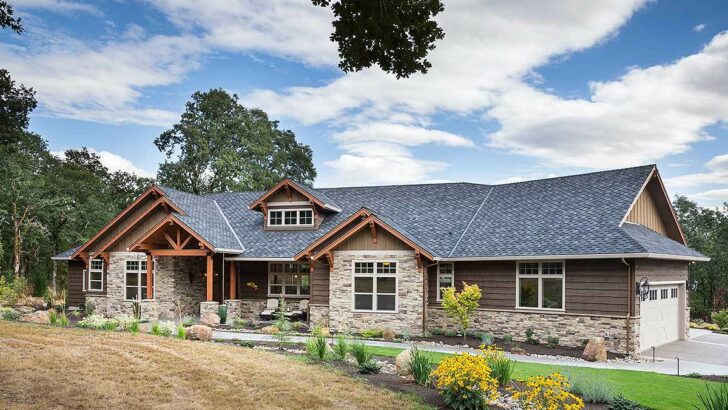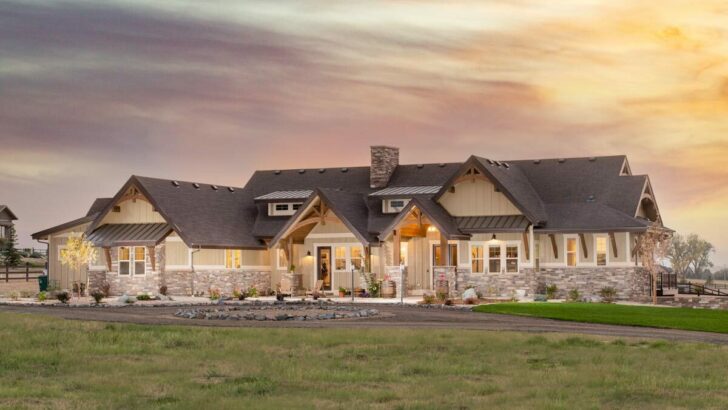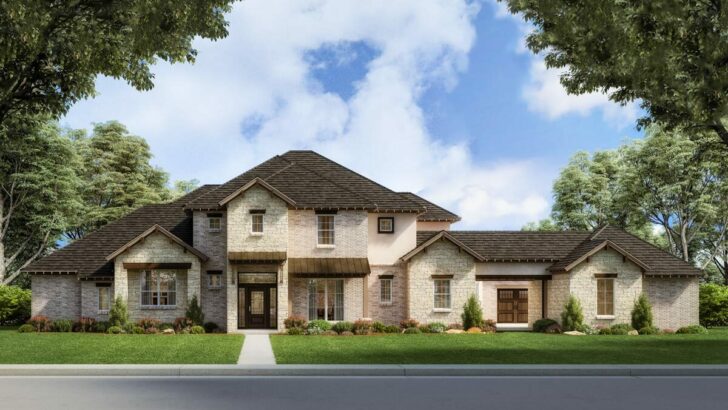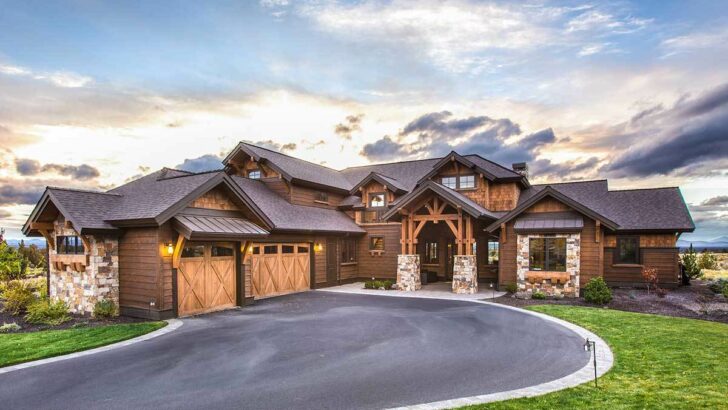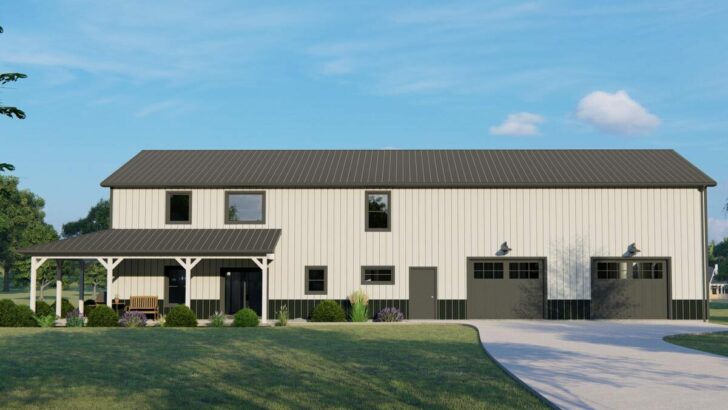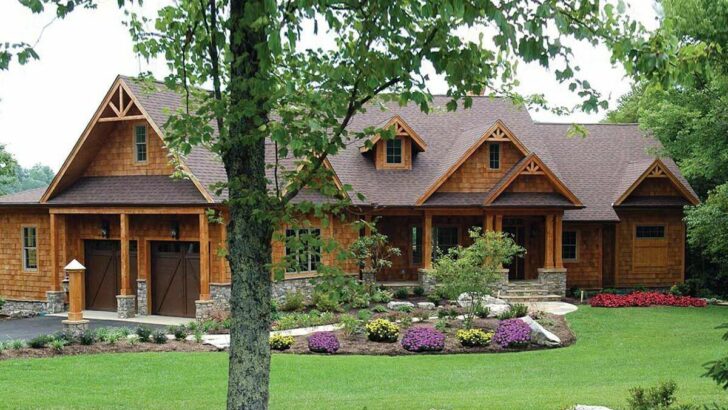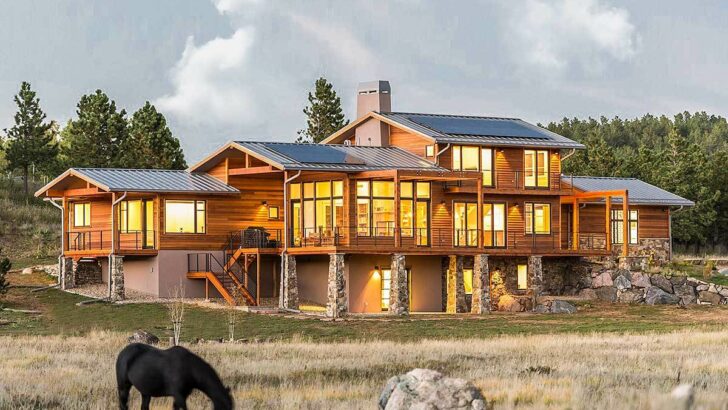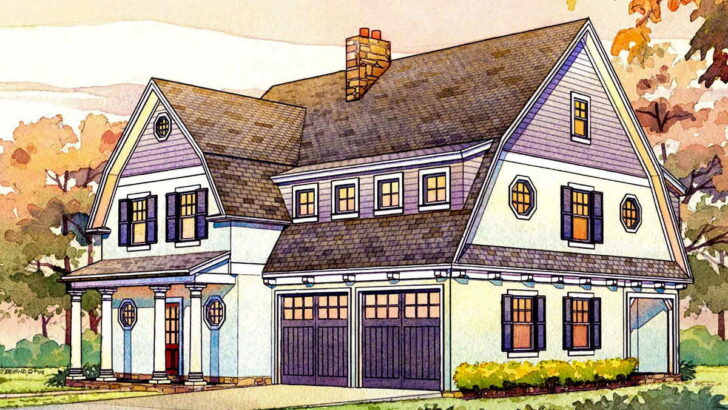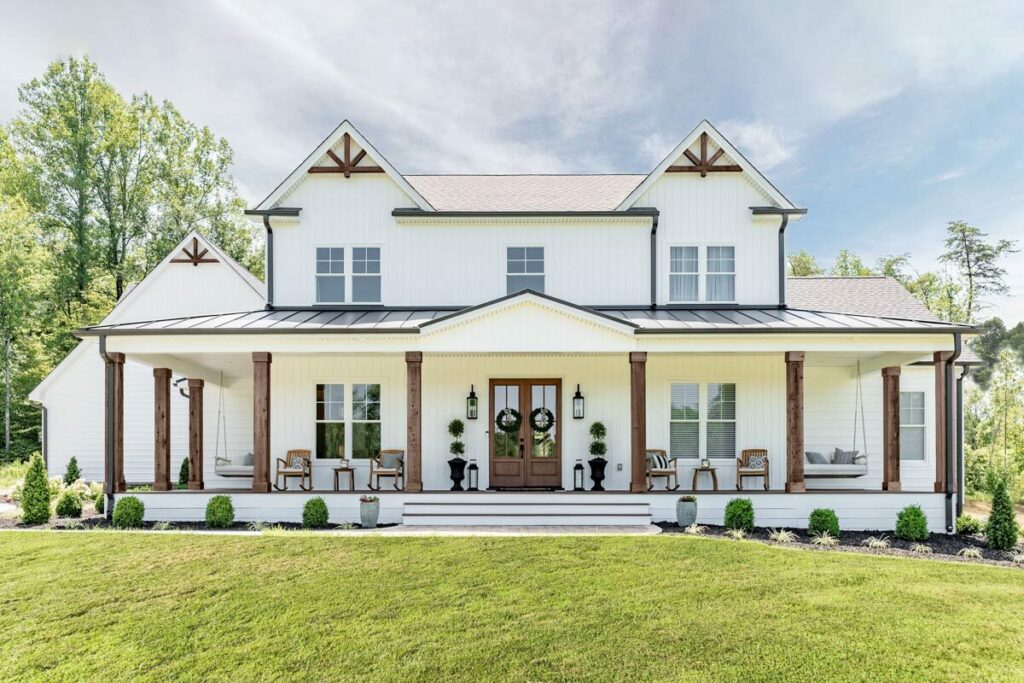
Specifications:
- 3,684 Sq Ft
- 3 – 4 Beds
- 3.5 – 4.5 Baths
- 2 Stories
- 3 Cars
Alright folks, gather around because today, we are about to embark on a delightful journey through a house plan that is nothing short of a farmhouse fantasy!
We’re talking about an exclusive 2-Story Farmhouse plan, complete with a wraparound porch that’ll make your heart skip a beat.
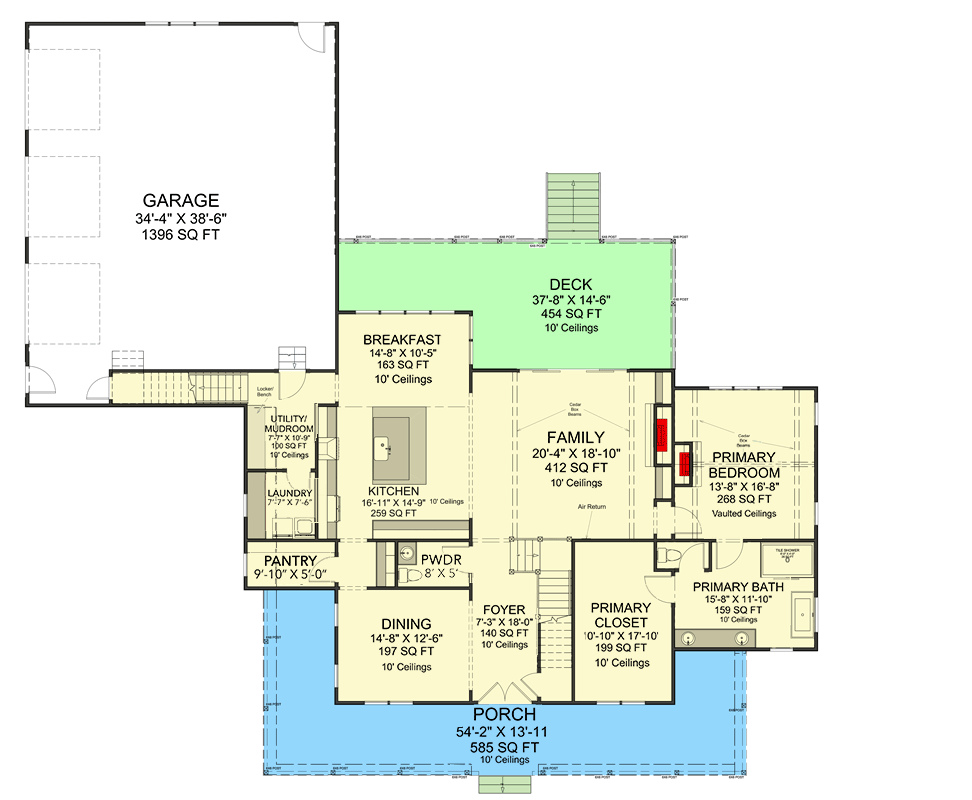
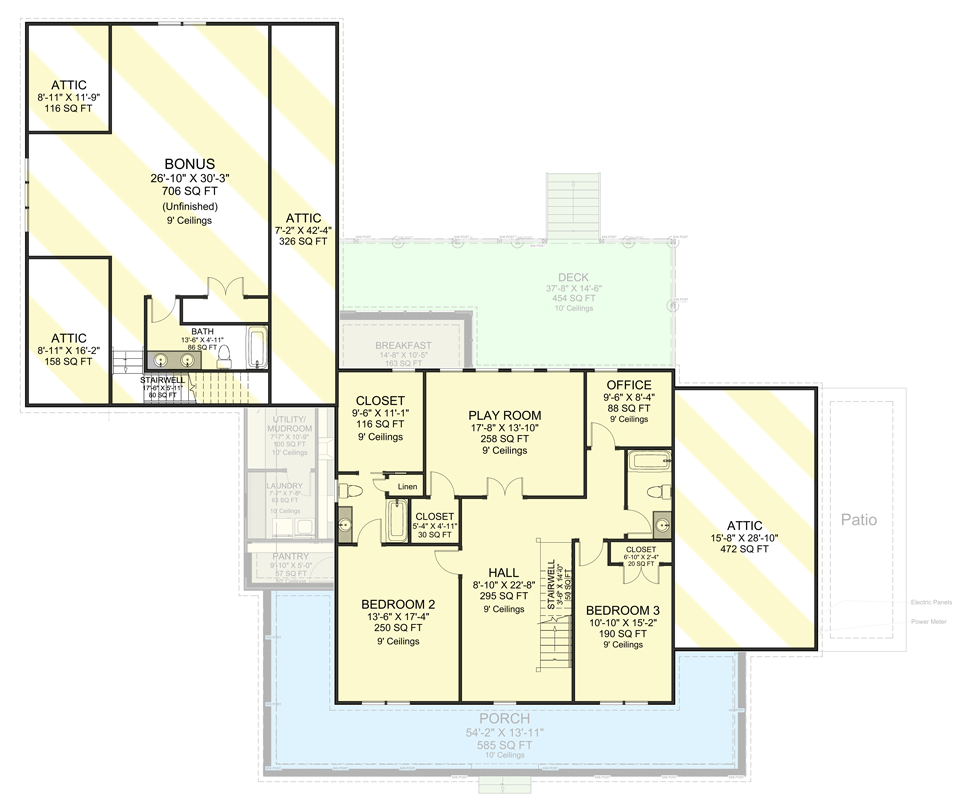
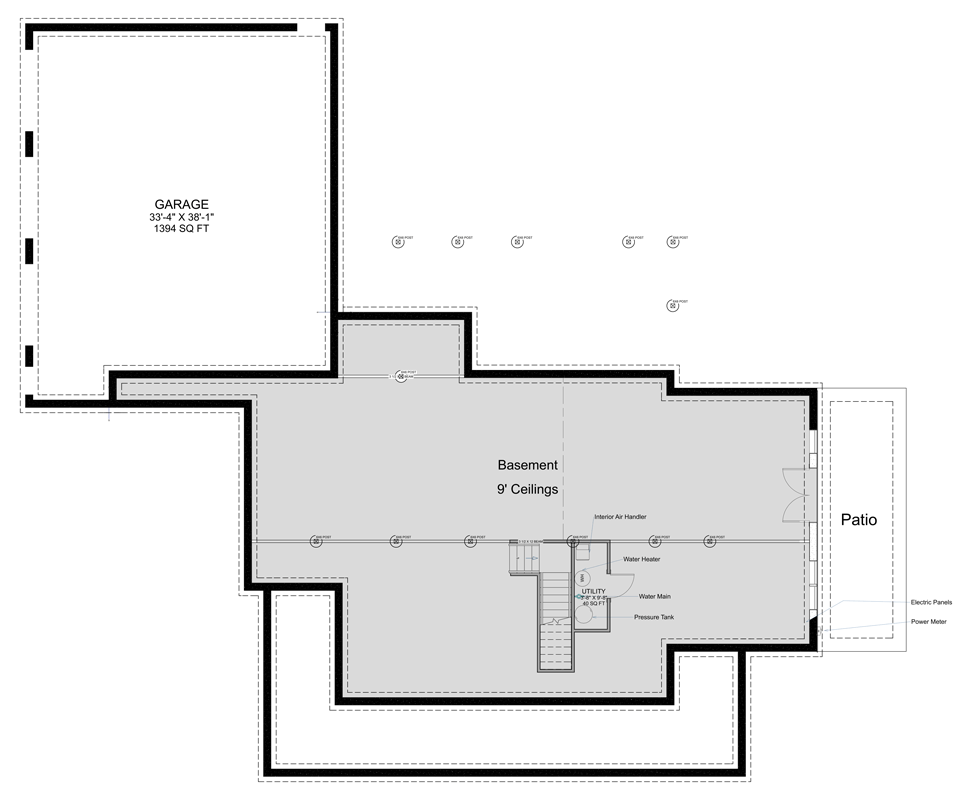
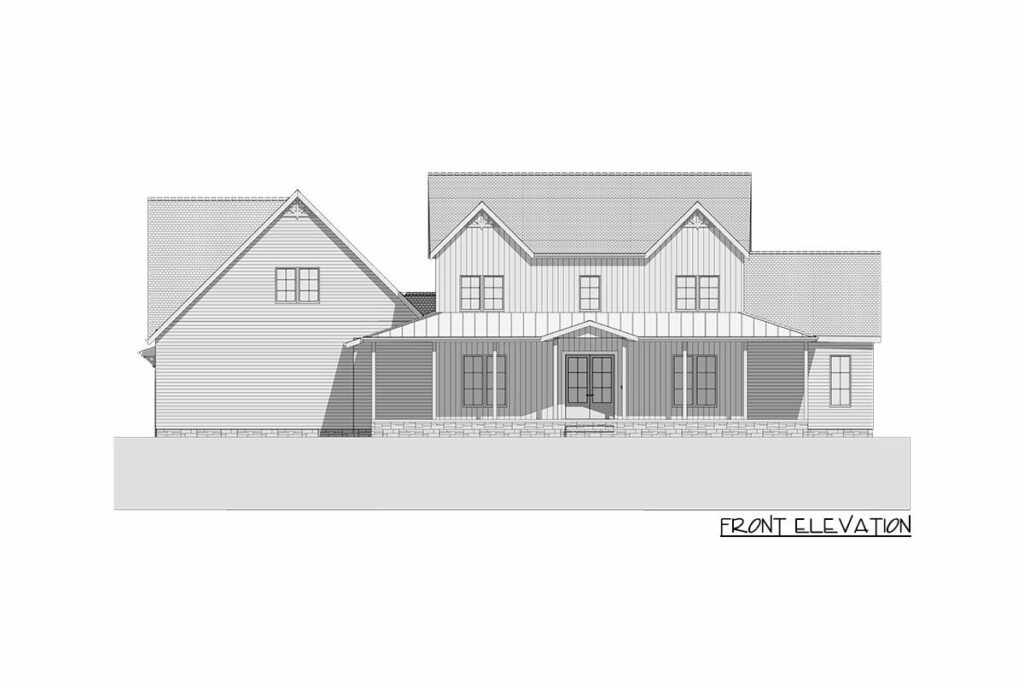
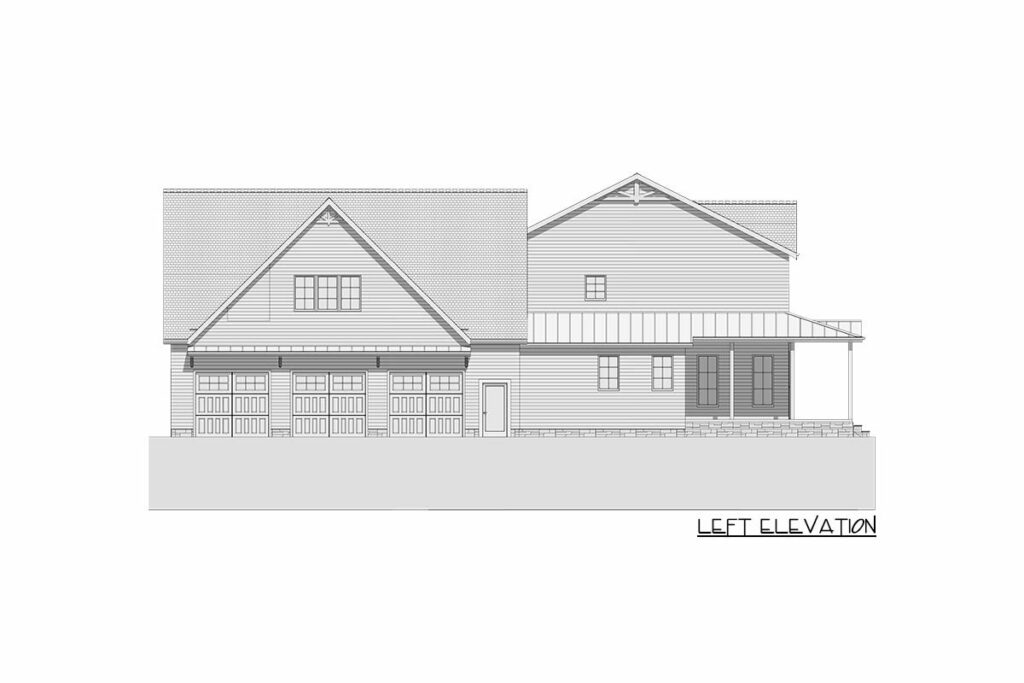
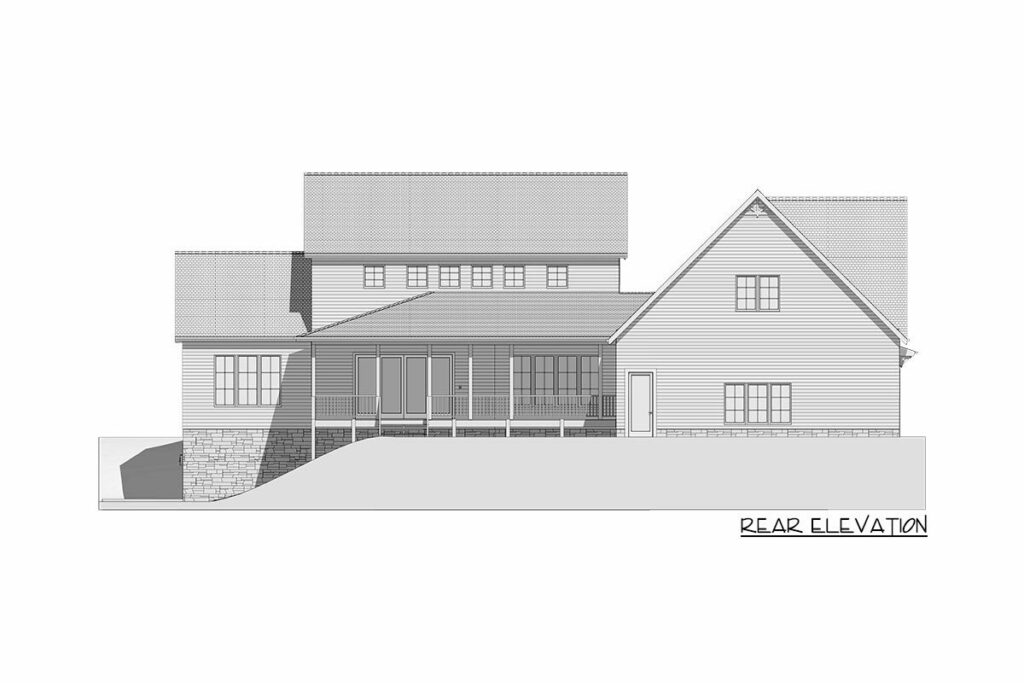
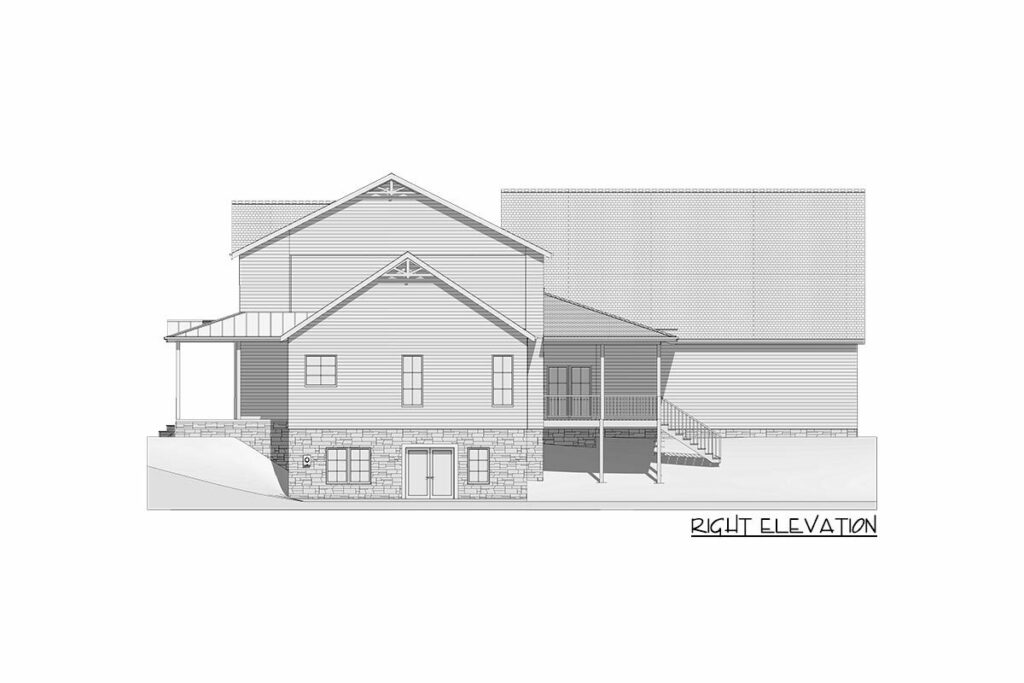
Now, if you’re picturing a charming abode that looks like it’s straight out of a storybook, you’re right on the money!
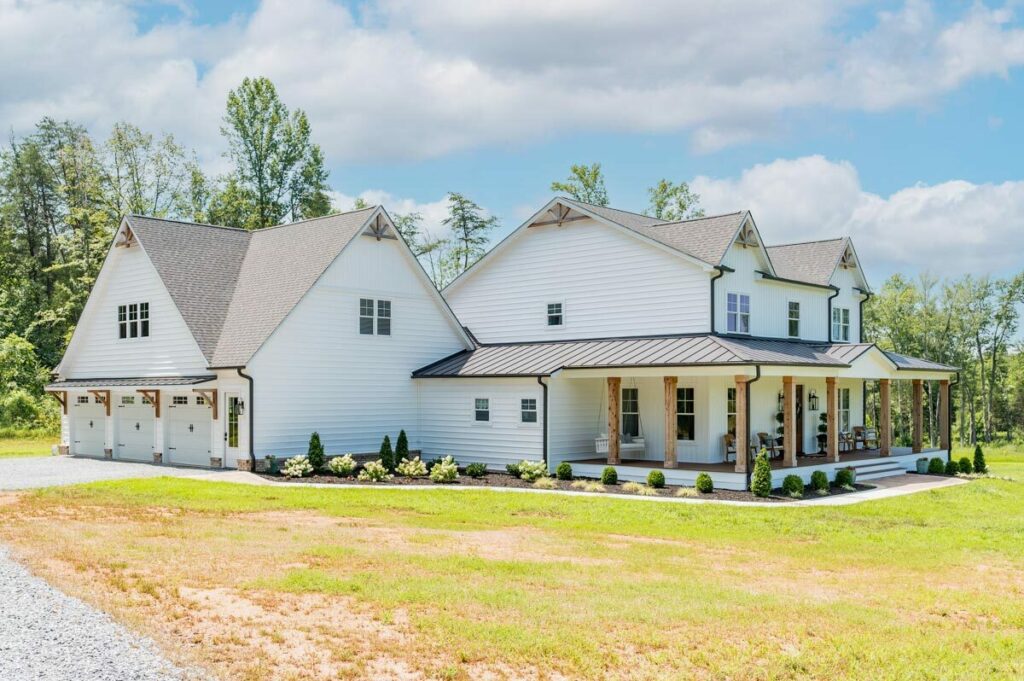
With 3,684 sq ft of pure elegance, 3-4 cozy bedrooms, and 3.5-4.5 luxurious baths, this house is a showstopper.
Related House Plans
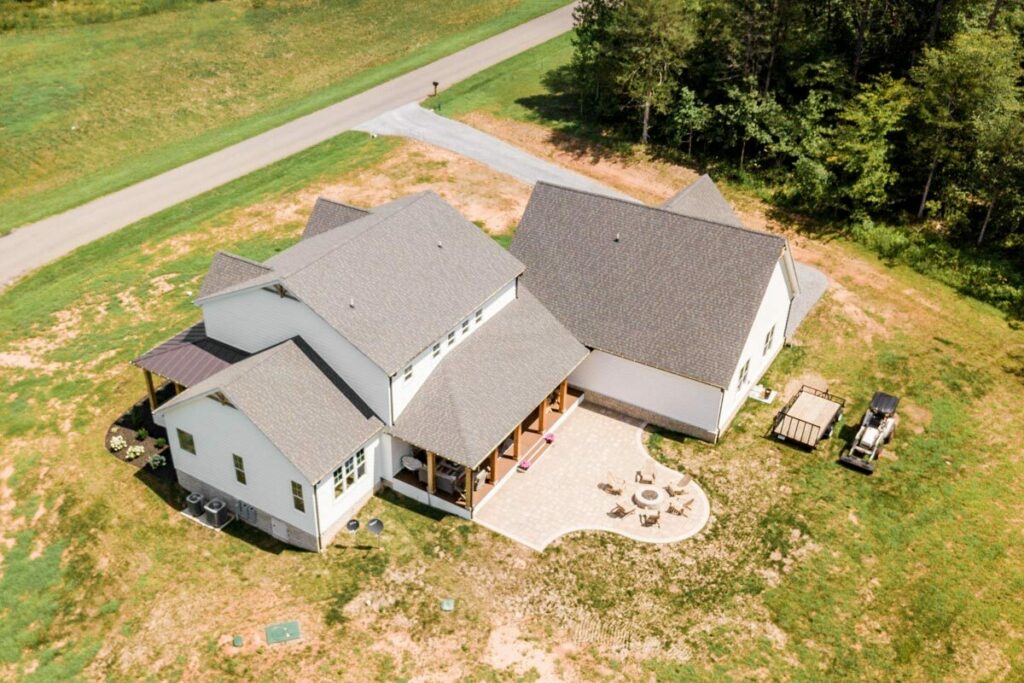
Oh, and did I mention it also has a garage big enough for 3 cars? Yeah, this one’s got it all!
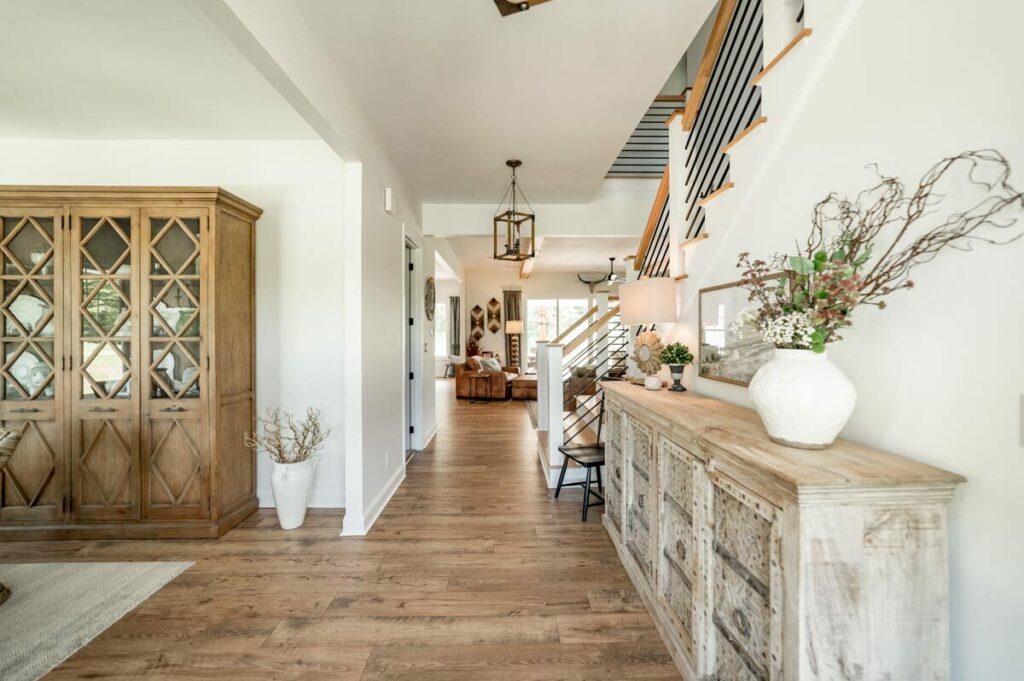
The Porch of Dreams Now, let’s dive straight into the magic, shall we?
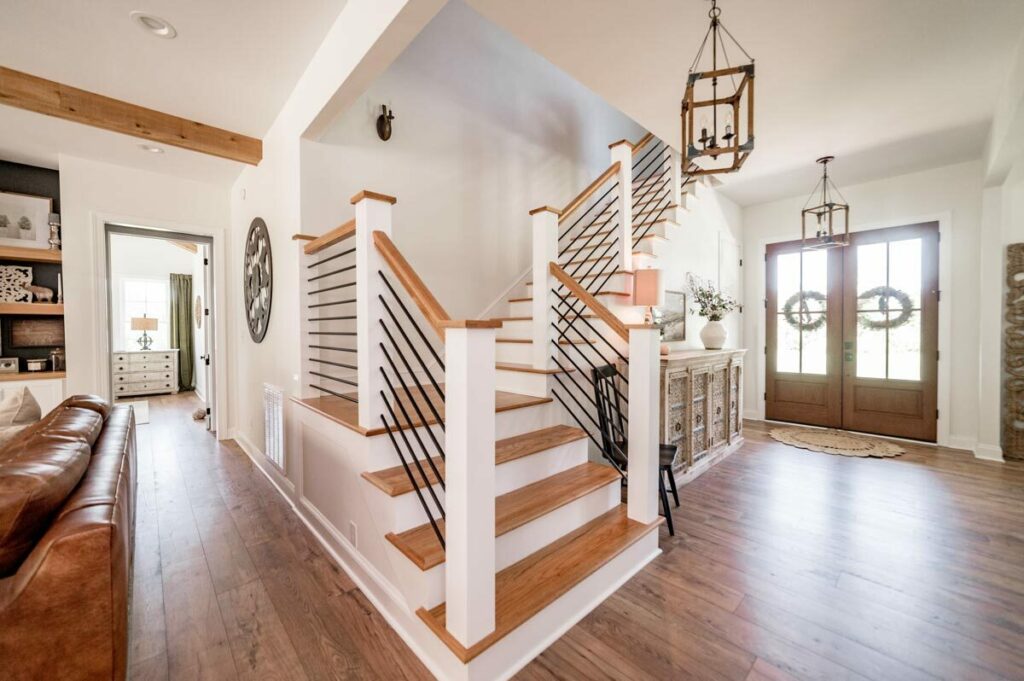
The wraparound porch, crowned with a stunning metal roof, is the jewel of this farmhouse crown.
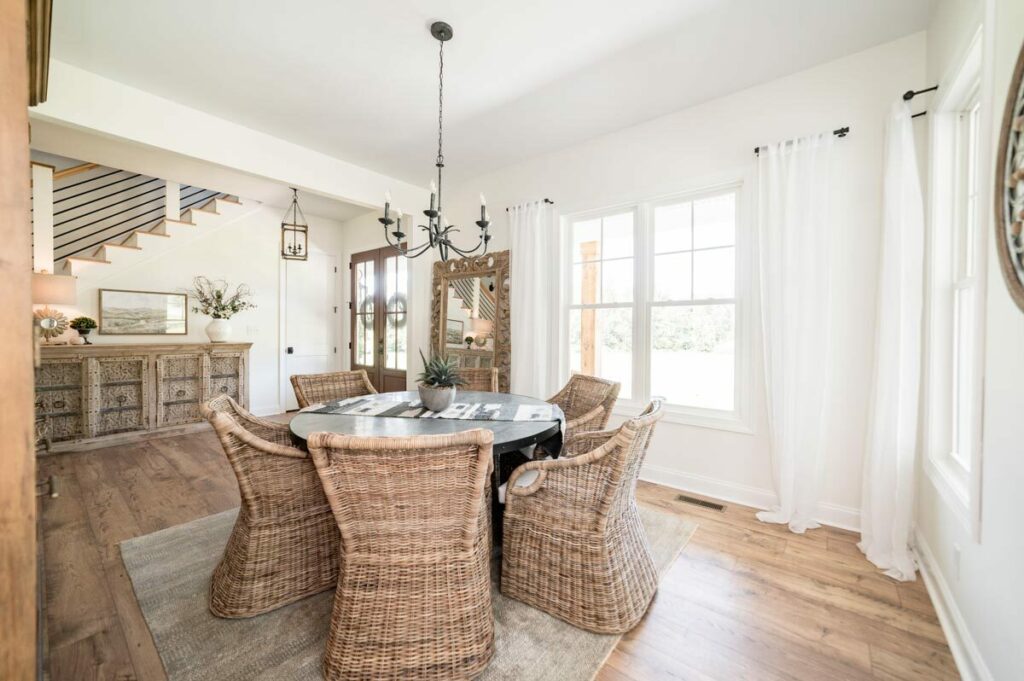
It’s not just a porch; it’s a haven, a place where morning coffees turn into deep life chats, and where sunsets are admired with a glass of wine in hand.
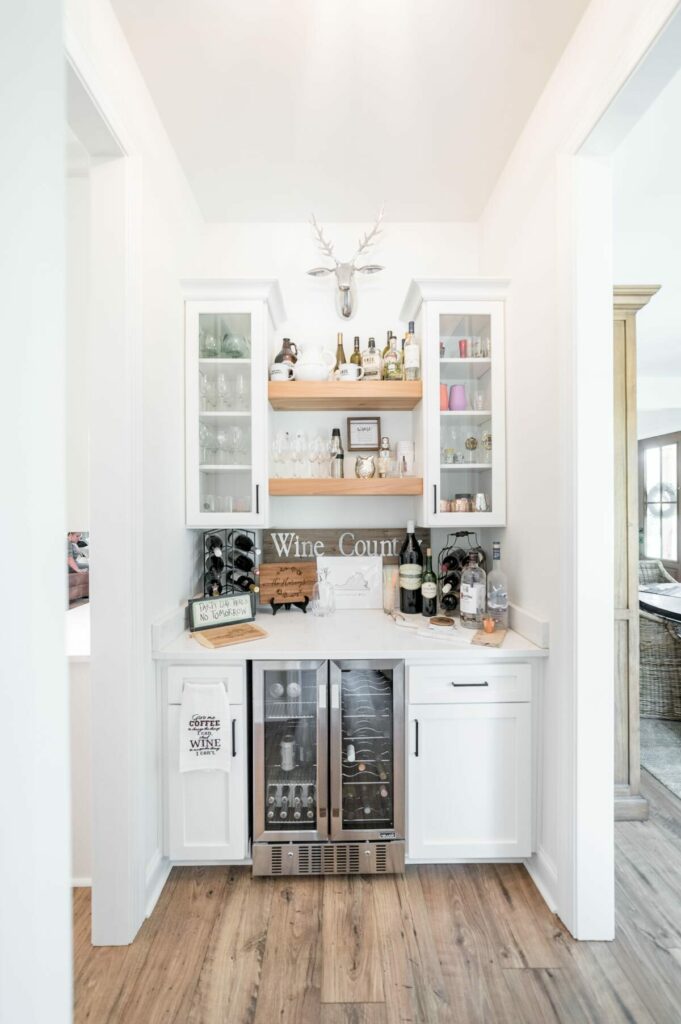
Imagine rocking chairs lined up, laughter filling the air, and the sweet smell of summer lingering – this porch is where memories are made.
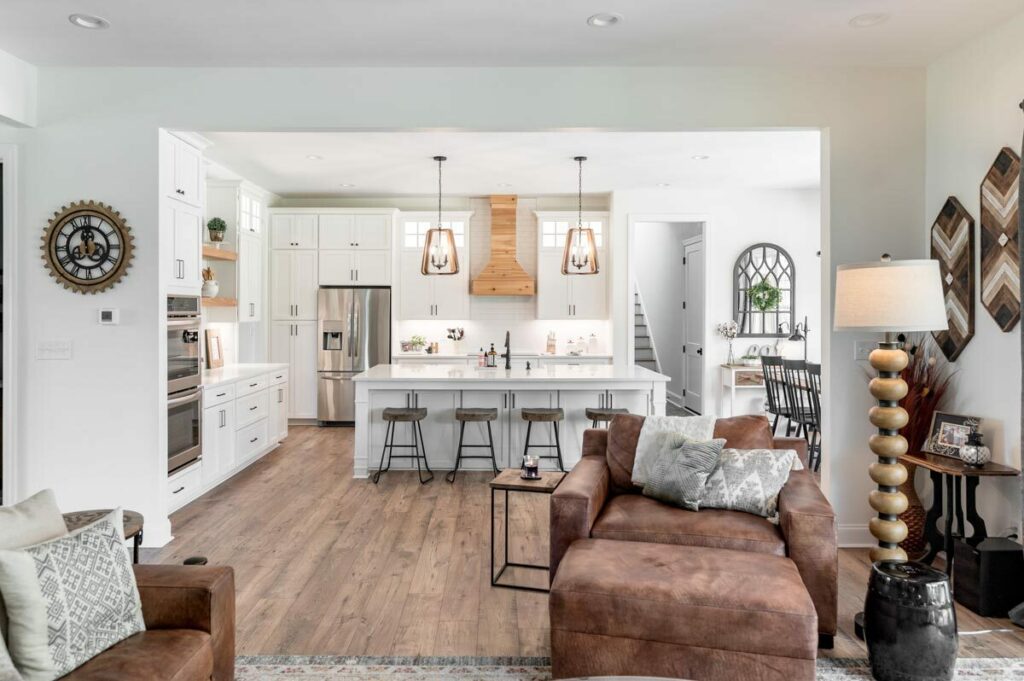
The Heart of the Home As we step inside, prepare to be swept off your feet. The family room, oh the family room!
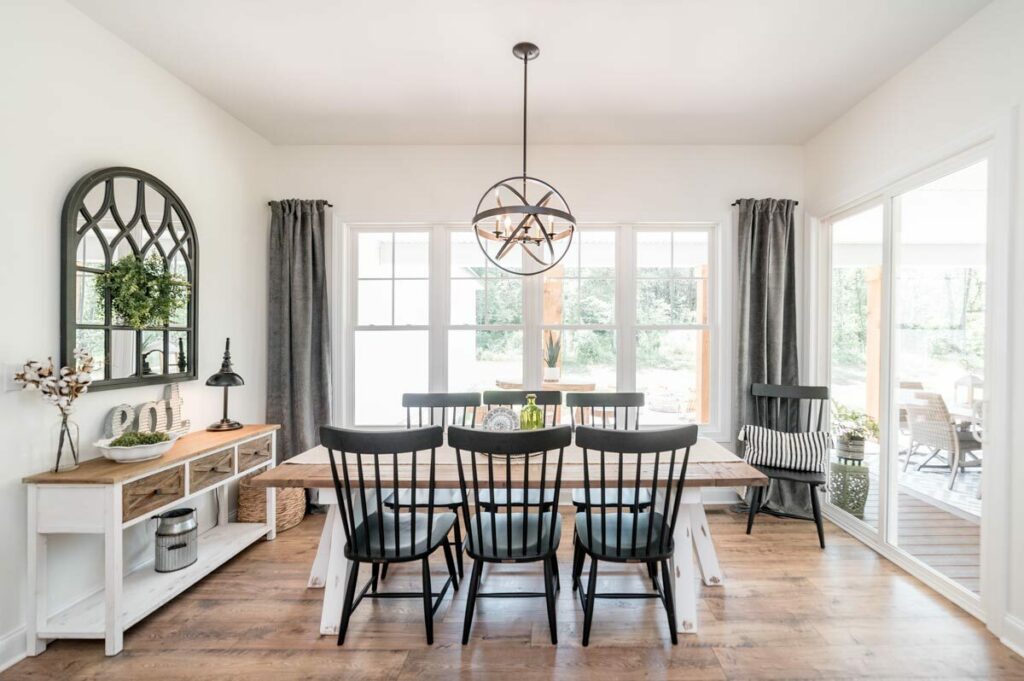
It’s spacious, it’s cozy, and it comes with a fireplace that’s just begging for stockings to be hung during the holidays.
Related House Plans
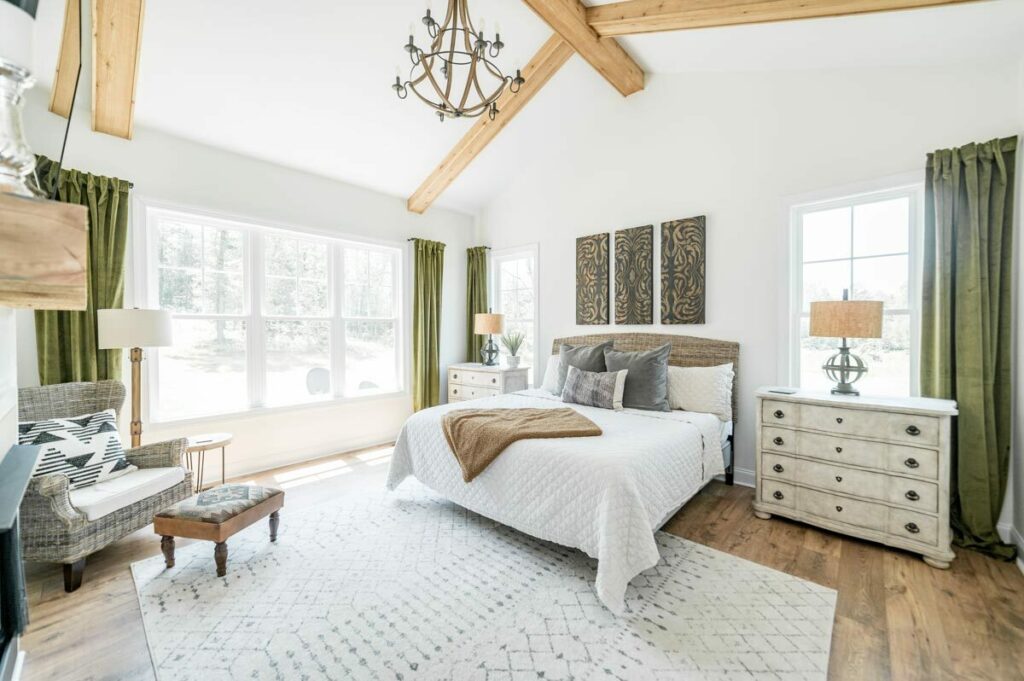
And when the weather is just too good to stay indoors, an oversized sliding door is there to whisk you away to the back deck – hello barbecues and star-gazing nights!
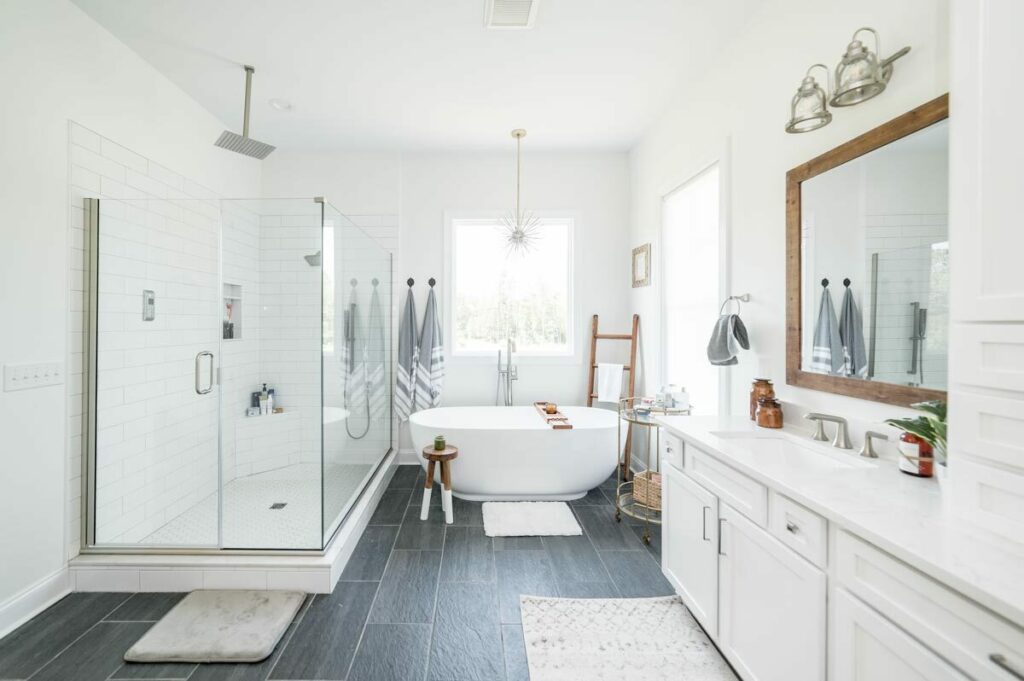
Adjoining this sanctuary is an island kitchen that’s every home chef’s dream, and a breakfast nook bathed in natural light. Can you smell the pancakes flipping already?
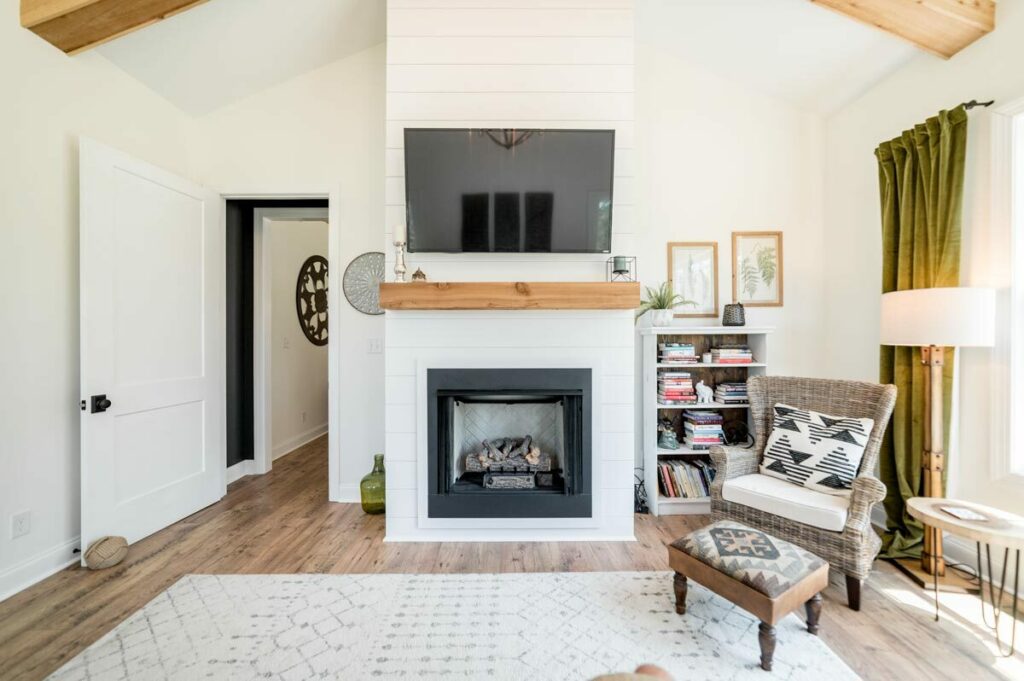
A Suite Retreat When it’s time to retreat, the main-level primary bedroom is there to embrace you like a warm hug.
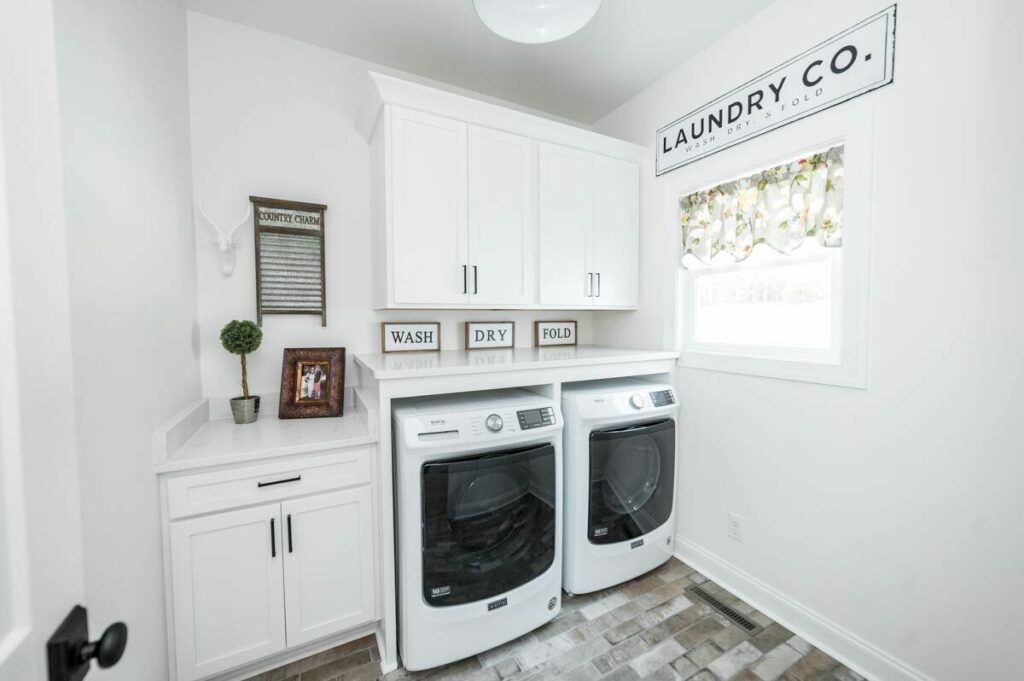
It’s spacious, it’s serene, and it comes with a spa-like ensuite that’s bound to make you feel like royalty. A massive closet?
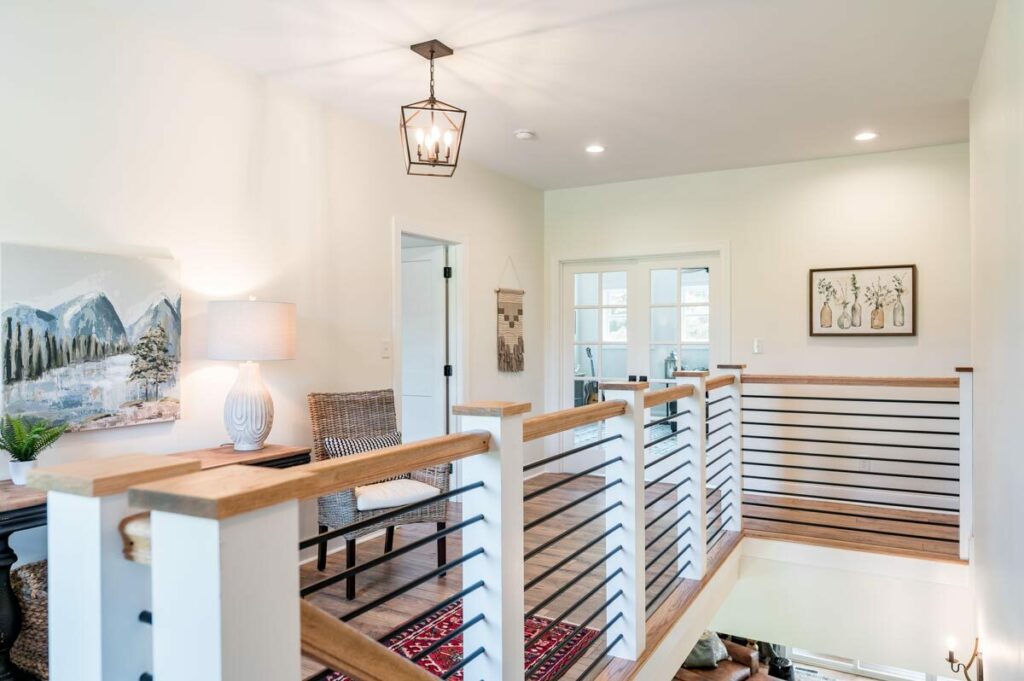
Oh, it’s there, ready to house your impressive collection of shoes and handbags.
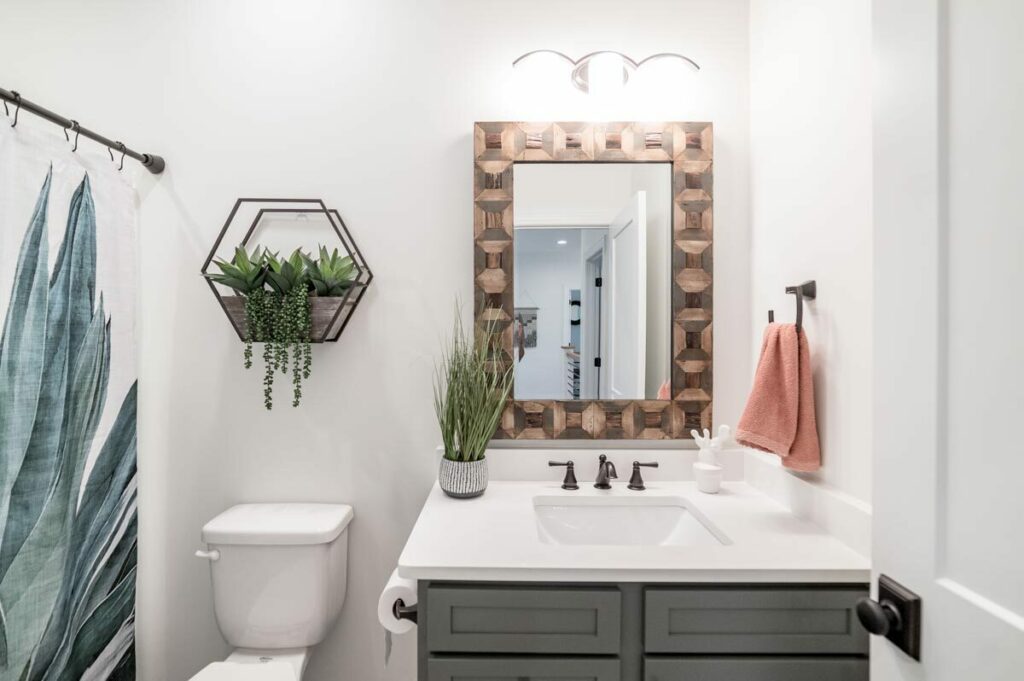
The Upper Oasis Now, let’s take a little trip upstairs, shall we? Here, you’ll find two additional bedrooms, perfect for kids, guests, or that snoring spouse (just kidding…or am I?).
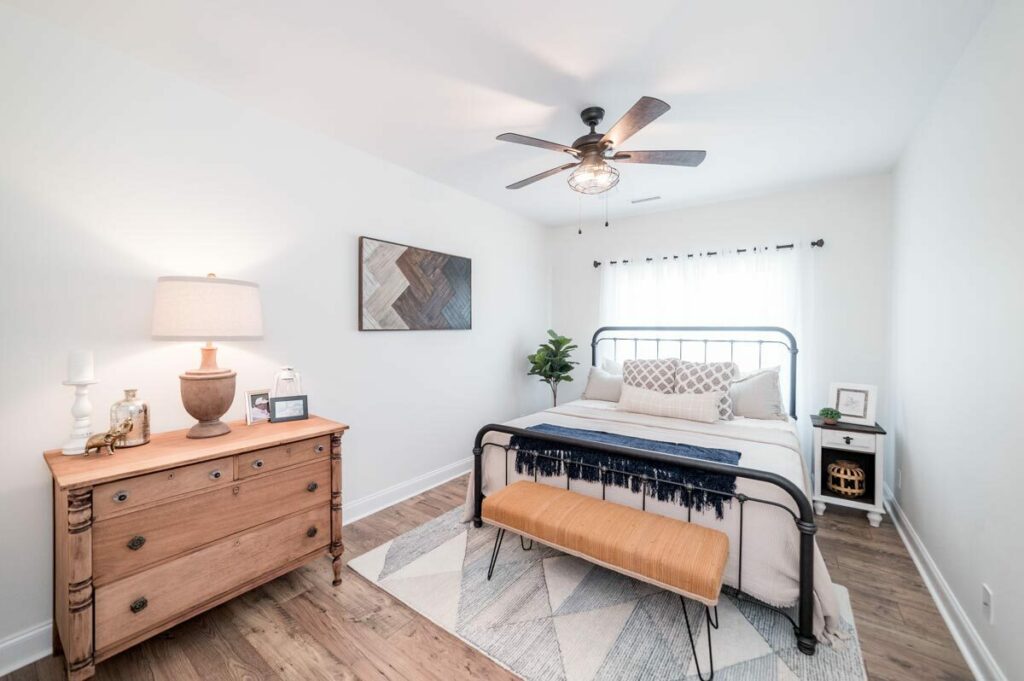
A home office is also tucked away in this upper oasis, providing you with the peace and quiet you need to conquer those work deadlines.
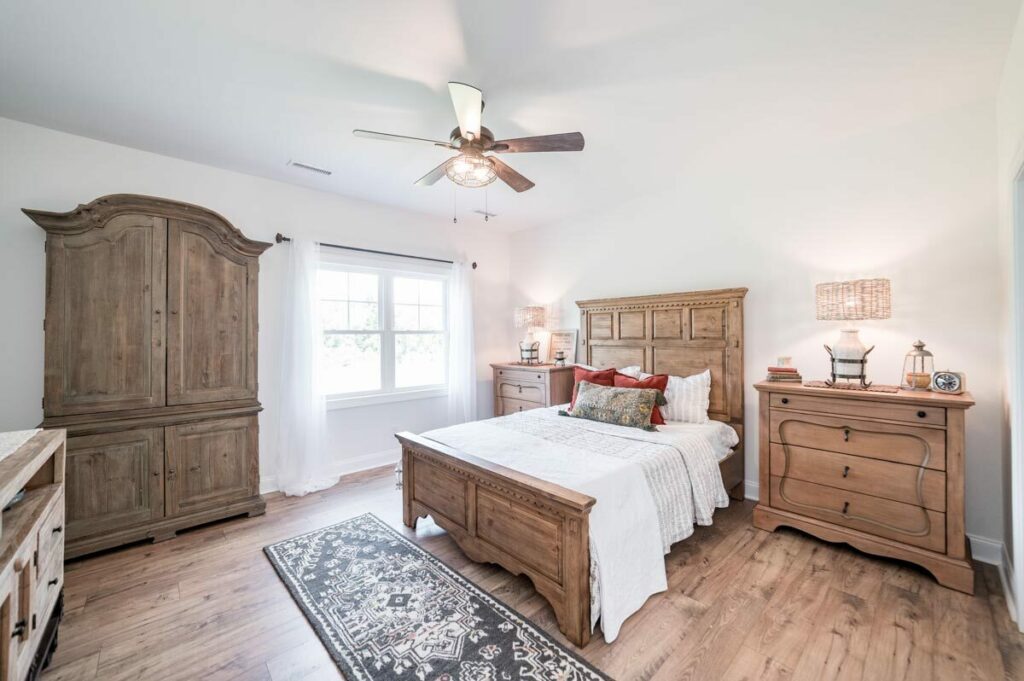
And for the little ones? A playroom ready to be filled with toys, laughter, and maybe a bit of controlled chaos.
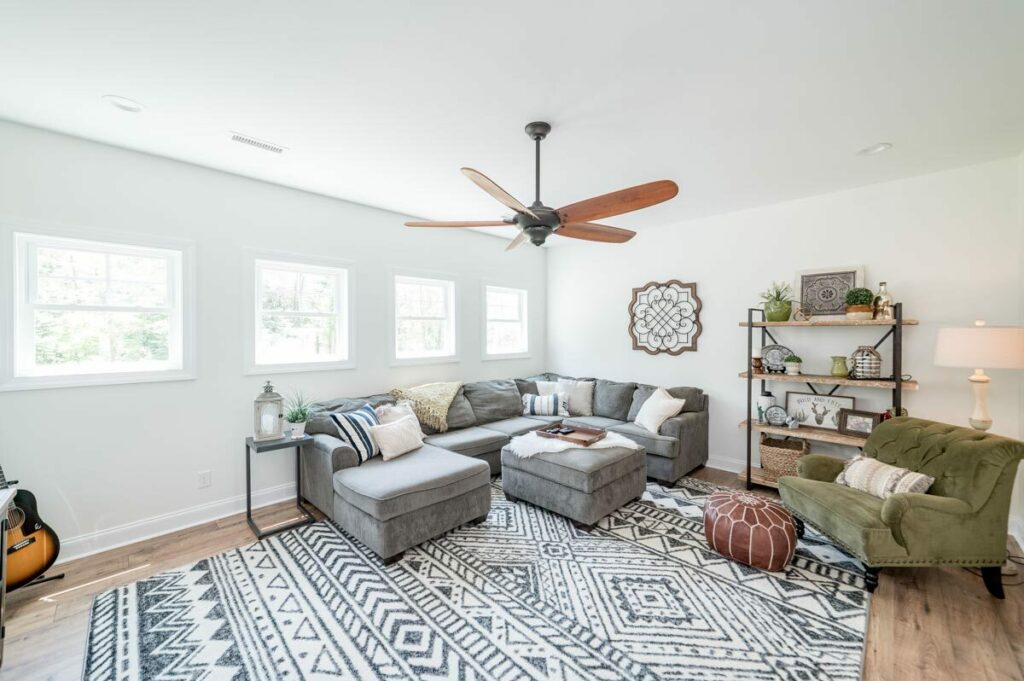
The Garage and Beyond Before we wrap up this grand tour, let’s not forget about the garage.
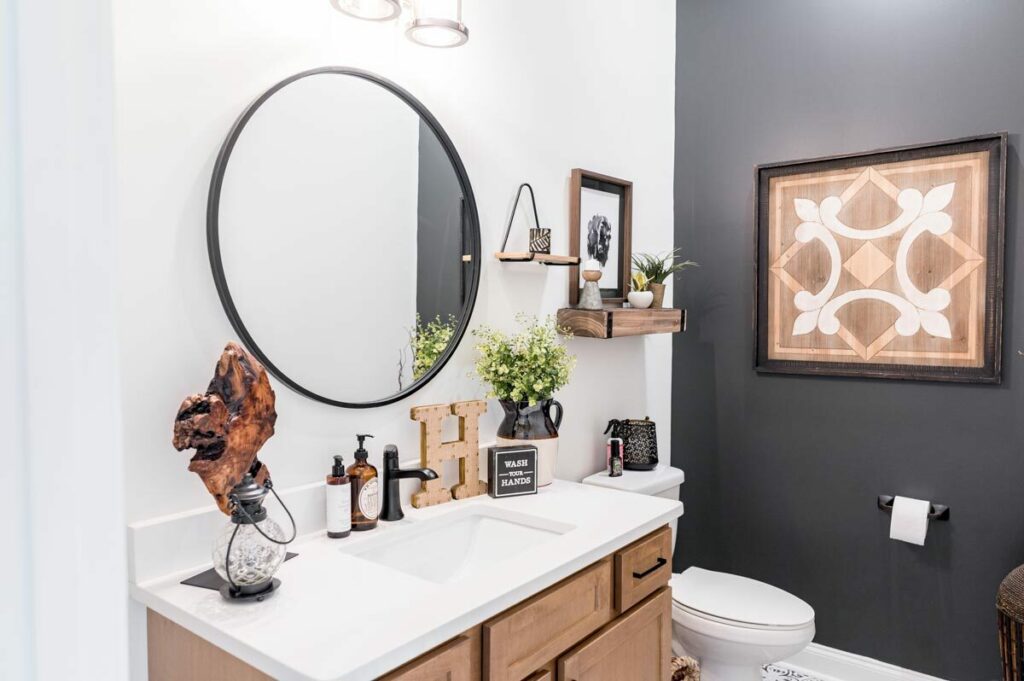
Tucked away at the rear of the home, this side-entry marvel is not just a garage; it’s a sanctuary for your vehicles and a storage haven.
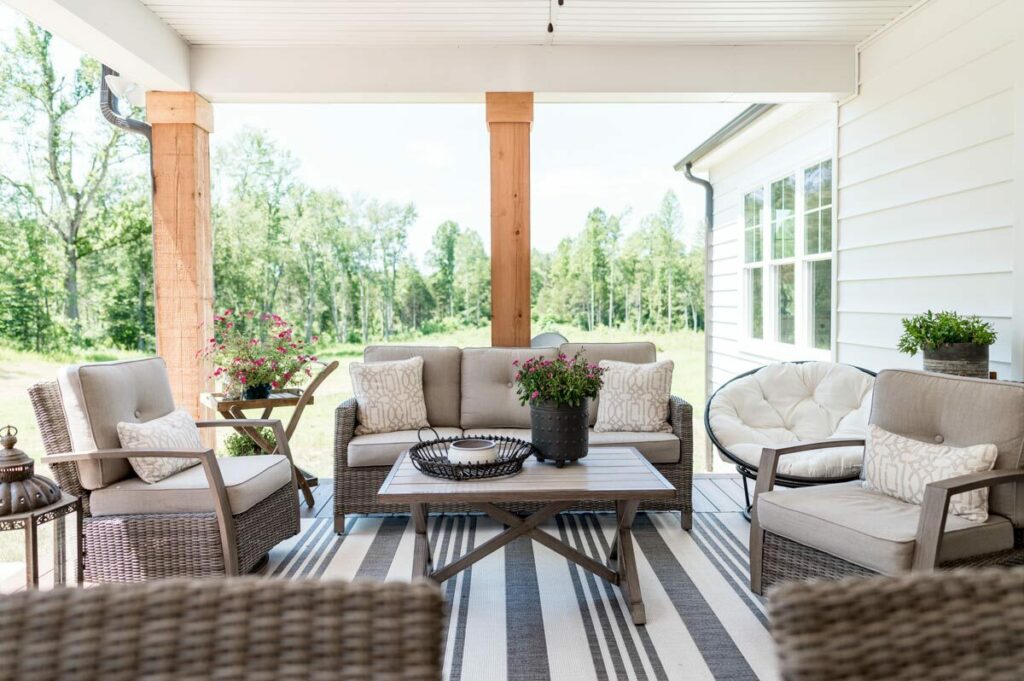
Above, a large bonus room equipped with a 4-fixture bath awaits. Man cave, she-shed, or teenage retreat – the possibilities are endless!
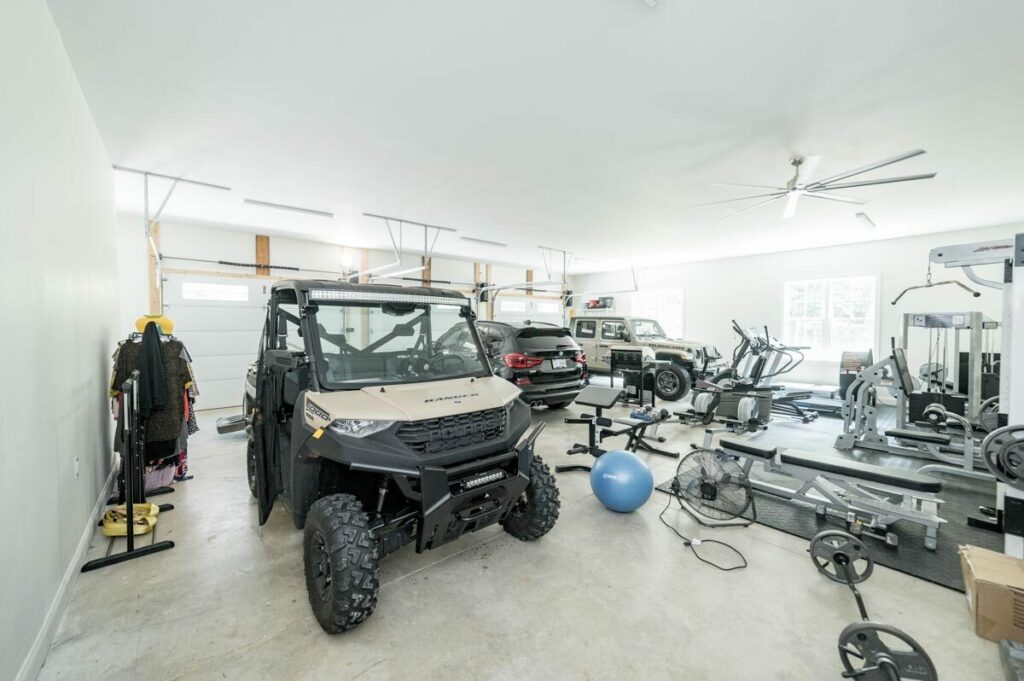
And there you have it, folks – a sneak peek into a farmhouse plan that’s sure to steal your heart. With charm dripping from every corner, and spaces designed for making memories, this house is not just a structure; it’s a future home filled with laughter, love, and a whole lot of porch sitting.
So, grab your sweet tea, kick back on that dreamy wraparound porch, and let the farmhouse fantasy begin!
You May Also Like These House Plans:
Find More House Plans
By Bedrooms:
1 Bedroom • 2 Bedrooms • 3 Bedrooms • 4 Bedrooms • 5 Bedrooms • 6 Bedrooms • 7 Bedrooms • 8 Bedrooms • 9 Bedrooms • 10 Bedrooms
By Levels:
By Total Size:
Under 1,000 SF • 1,000 to 1,500 SF • 1,500 to 2,000 SF • 2,000 to 2,500 SF • 2,500 to 3,000 SF • 3,000 to 3,500 SF • 3,500 to 4,000 SF • 4,000 to 5,000 SF • 5,000 to 10,000 SF • 10,000 to 15,000 SF

