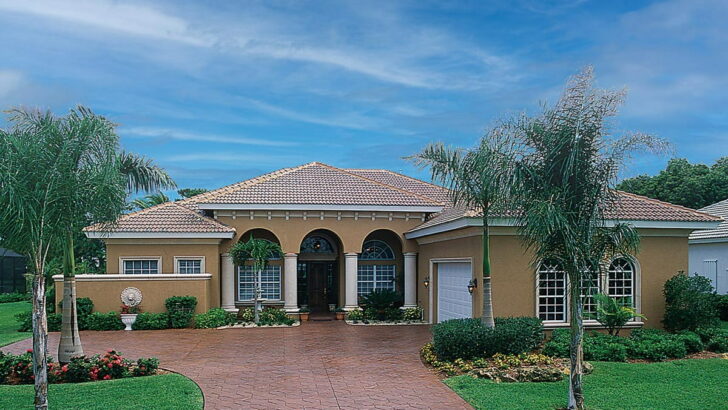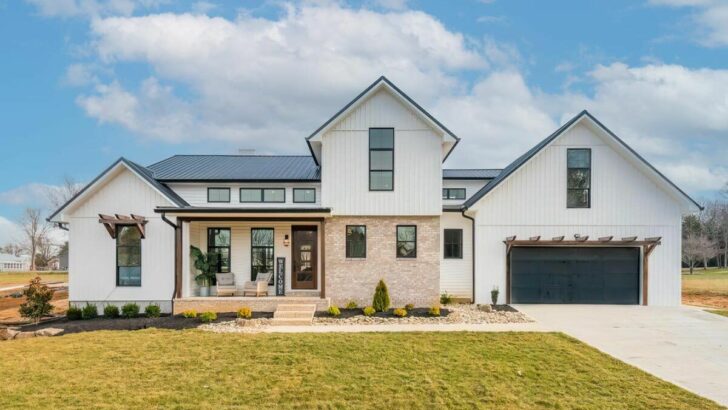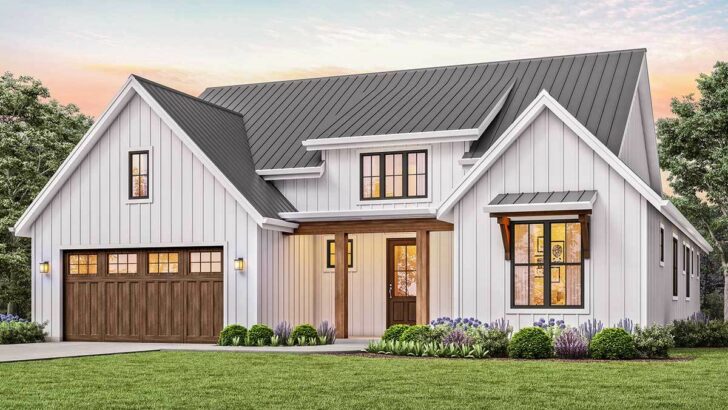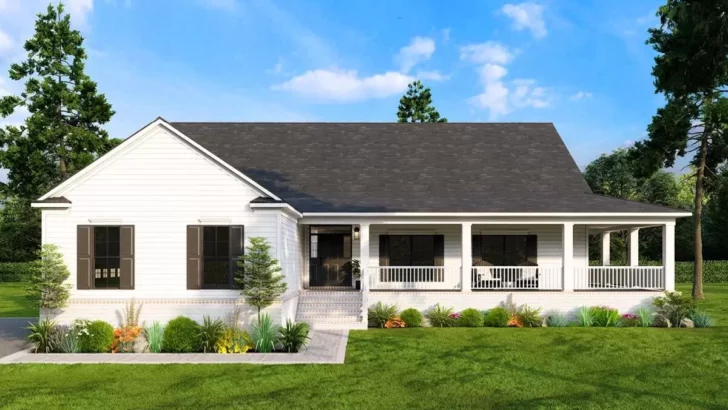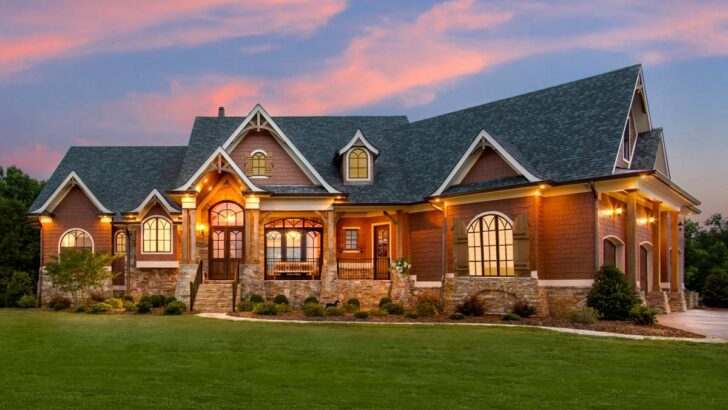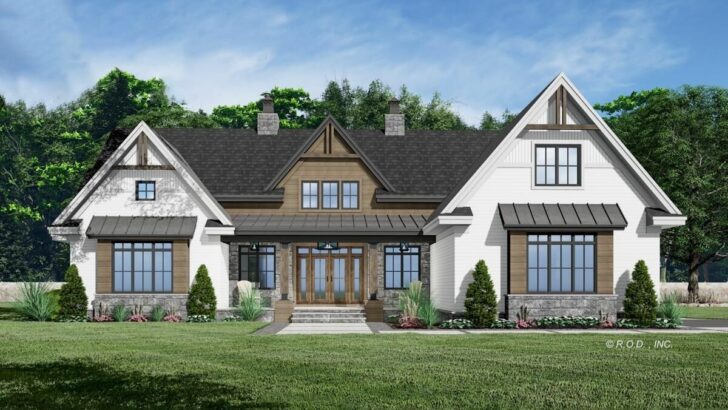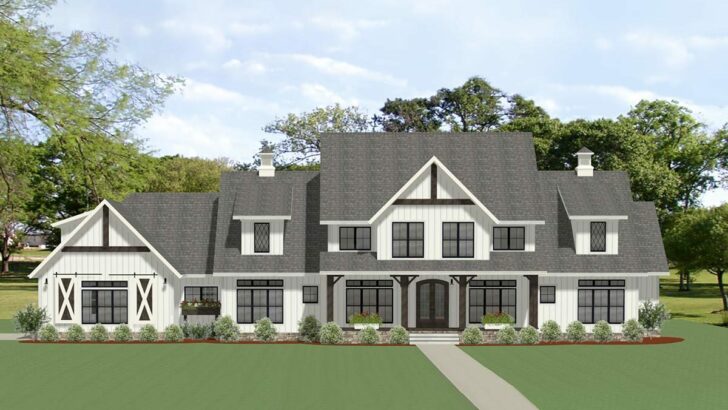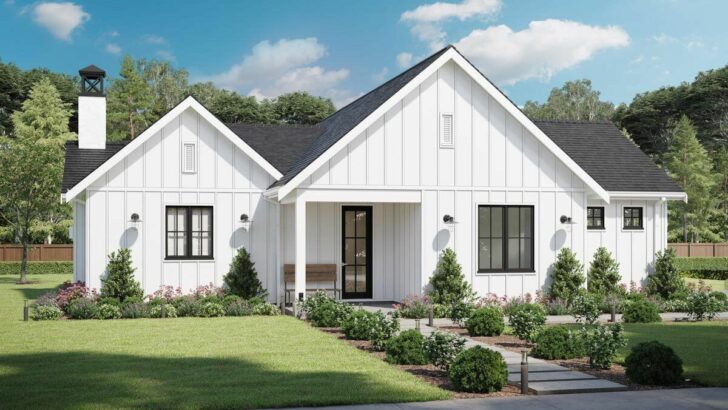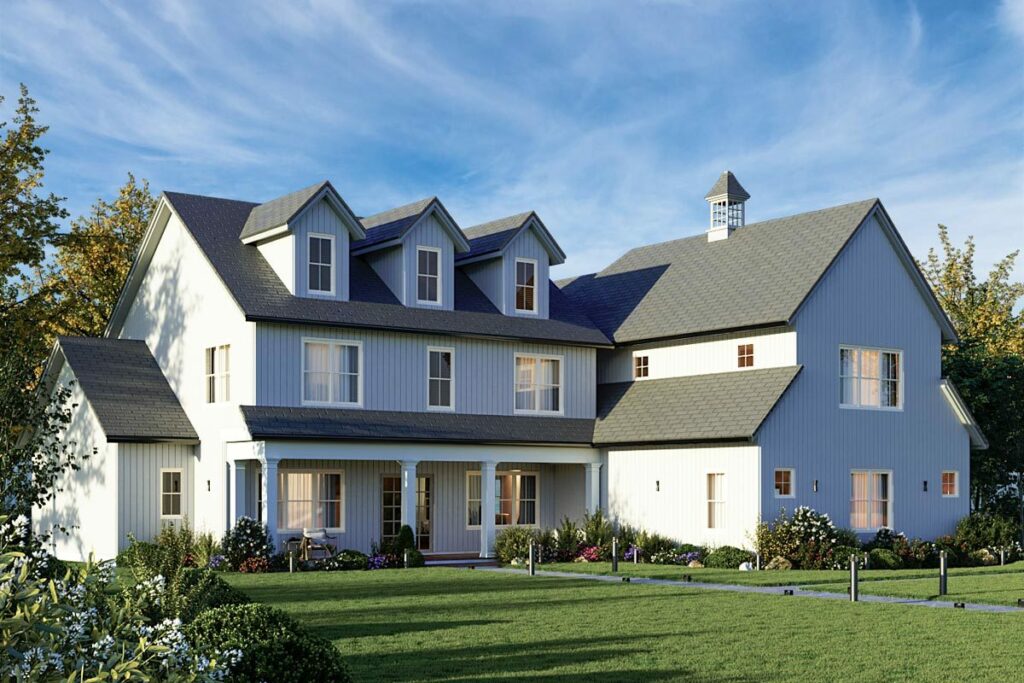
Specifications:
- 3,456 Sq Ft
- 4 Beds
- 3.5 Baths
- 2 Stories
- 2 Cars
Country vibes and city elegance merge seamlessly in this lavish, 3,456 Sq Ft, two-story house.
I mean, who wouldn’t want a sprawling farmhouse with an upstairs den and a bonus room?
Let me take you on a tour of this country paradise, but don’t forget to wipe your boots at the door!
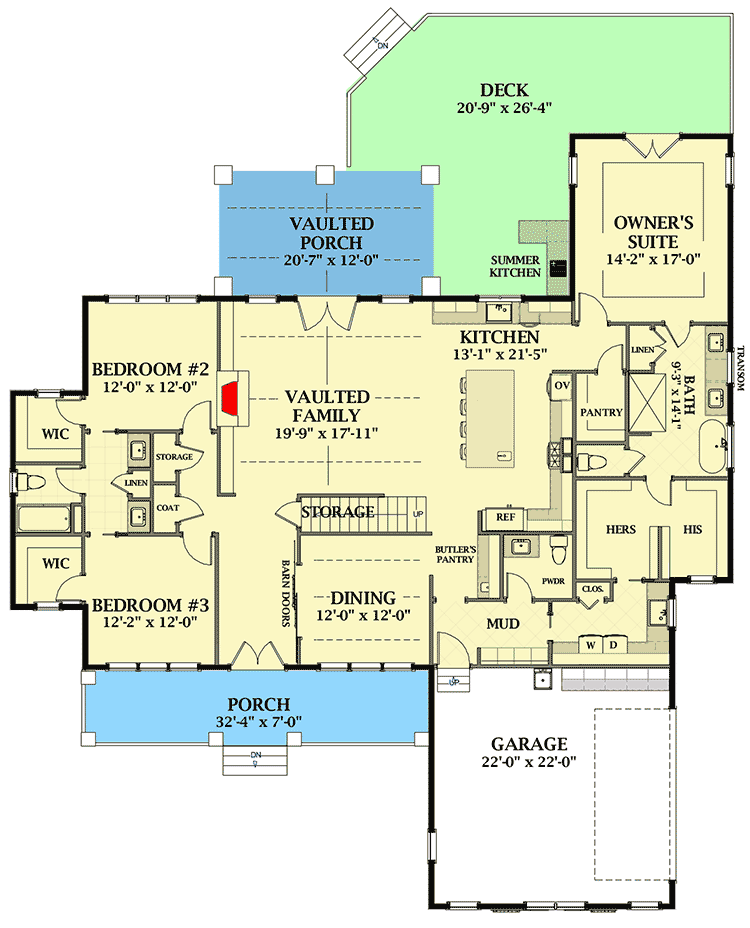
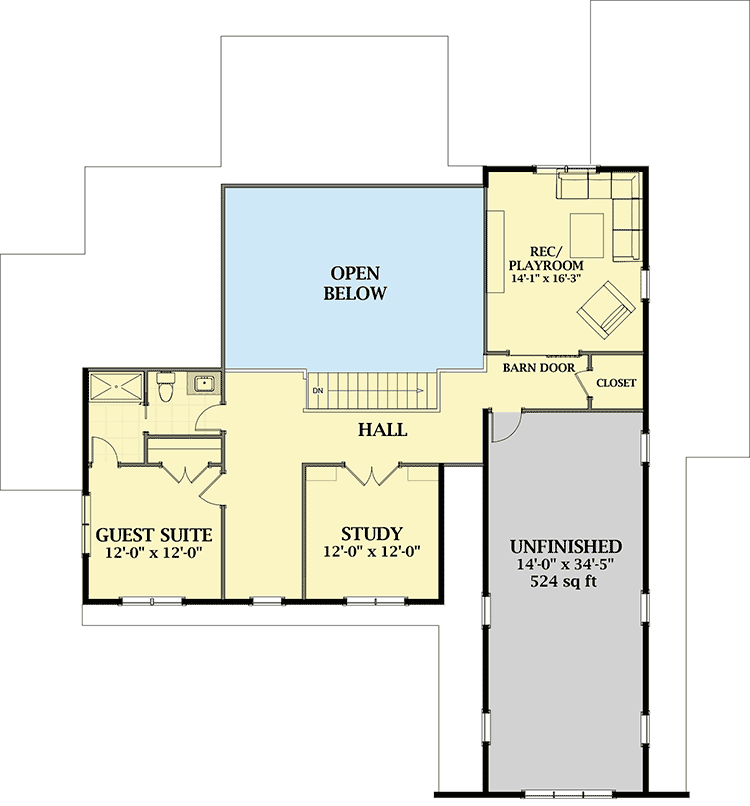
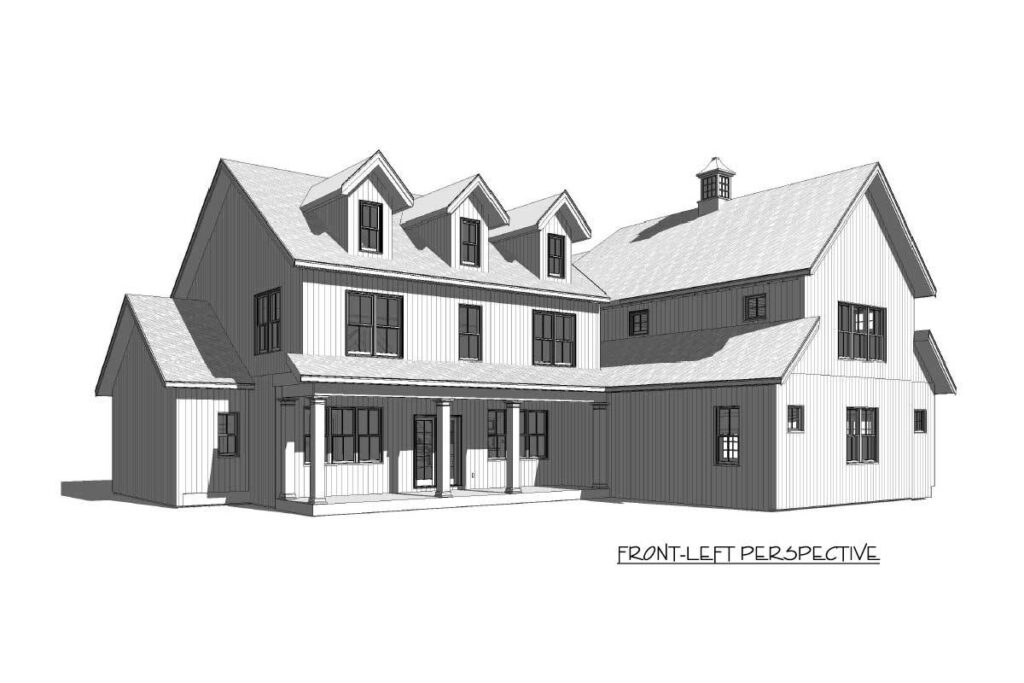
Firstly, let’s discuss those porches. Not one, not two, but three outdoor relaxation spots! Oh yes, envision yourself sipping a cold iced tea on that front porch, channeling your inner Southern Belle or Beau.
Related House Plans
And for those days when you want to get a tad bit fancy, your vaulted rear porch (let’s not forget that expansive deck with an outdoor kitchen) is just begging for some summer barbecue sessions.
Just imagine – “Darling, would you pass the barbecue sauce?” as you bask in the glory of your outdoor kingdom.
Now, moving indoors, the vaulted family room is practically royalty. This isn’t just any room; it’s THE room.
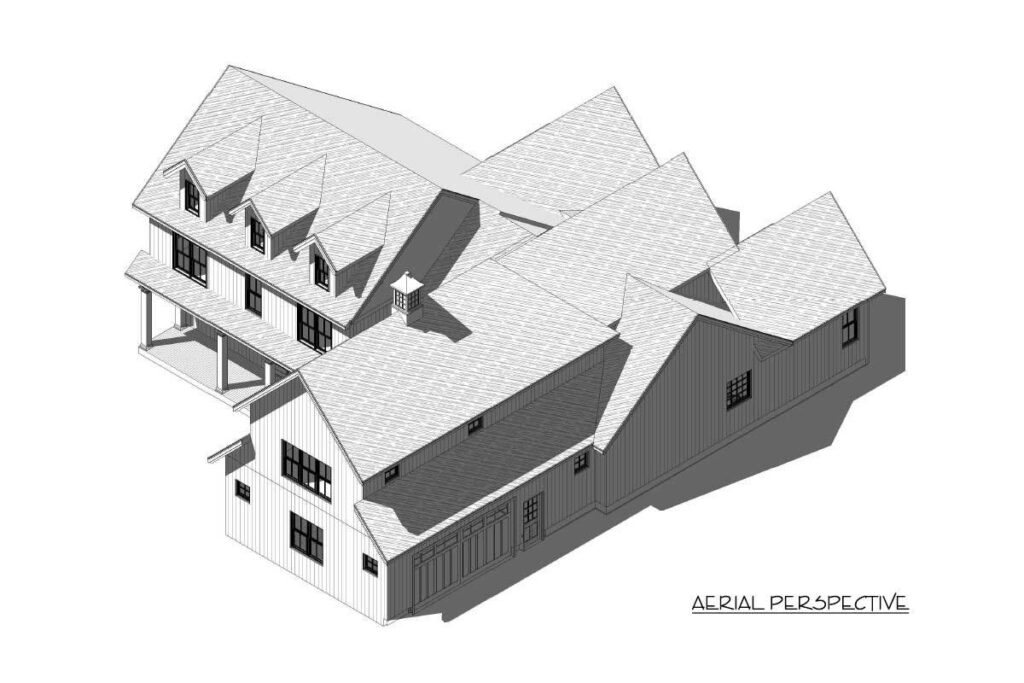
Central to your home, with a cozy fireplace sandwiched between stylish built-ins, and those classic French doors that whisper, “Come on out to the porch, the weather’s fine!”
Let’s face it, this family room will be the backdrop to countless Instagram photos and the envy of all your followers.
But that’s not all, the family room generously extends itself, with open arms, to an uber-chic kitchen boasting a large island (perfect for those MasterChef moments) and a walk-in pantry so expansive, it probably requires its own zip code.
Oh, and those barn doors? They aren’t just barn doors. They are a bridge – a stylish, wooden bridge – from your lavish dining room to the foyer. And guess what? Surprise!
Related House Plans
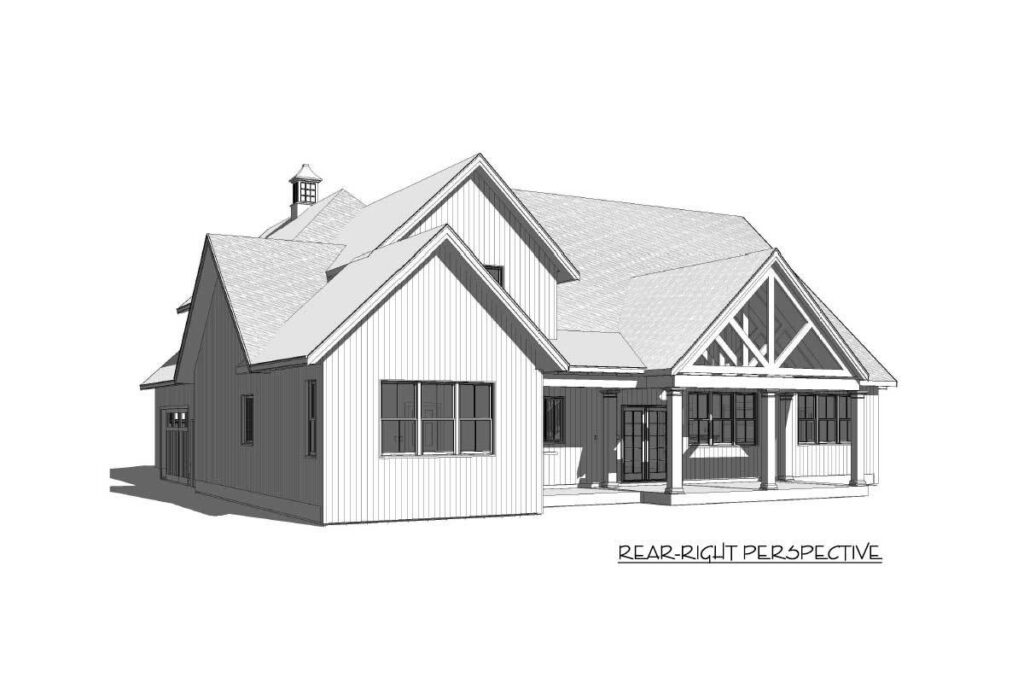
There’s a butler’s pantry. Yes, a BUTLER’S pantry! This isn’t just a house; it’s a testament to the good life where serving meals and unloading groceries is smoother than a freshly churned butter.
As we stroll through this home, you’ll find the main floor carries an ingenious split-bedroom layout. On one side, two bedrooms are locked in an eternal bond, sharing a Jack and Jill bath.
While they’re whispering secrets across the hall, the master suite is living its best life, taking up the ENTIRE right side of the home.
Trust me, it’s the room version of “Go big or go home.” And those French doors in the master bedroom?
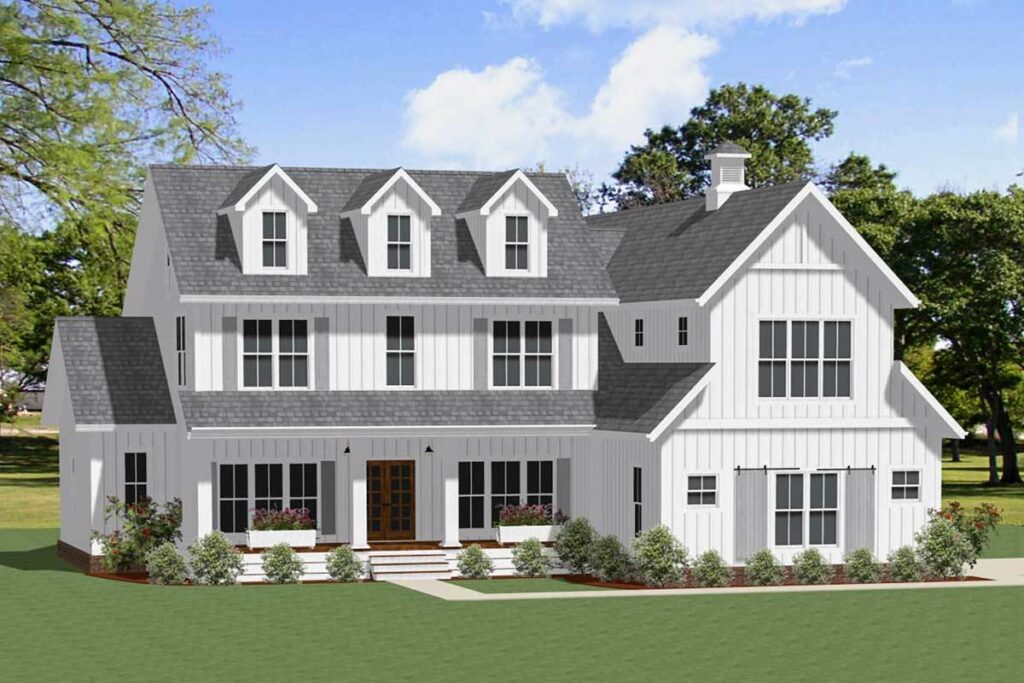
They don’t just open to the backyard. They open to a realm of possibilities!
Ah, and if you’ve ever dreamt of sneaking from your wardrobe to the laundry (you know, Narnia-style, but with clothes and detergent), there’s a convenient passage right from your walk-in closets.
But wait, there’s more! The upstairs isn’t just an afterthought. It holds the promise of a fourth bedroom, a study for your inner bibliophile, a rec room that screams “game nights!”, and some tantalizing expansion space over the garage.
Maybe a secret dance studio? Or perhaps a “do not disturb” yoga sanctuary? The possibilities are as endless as your imagination!
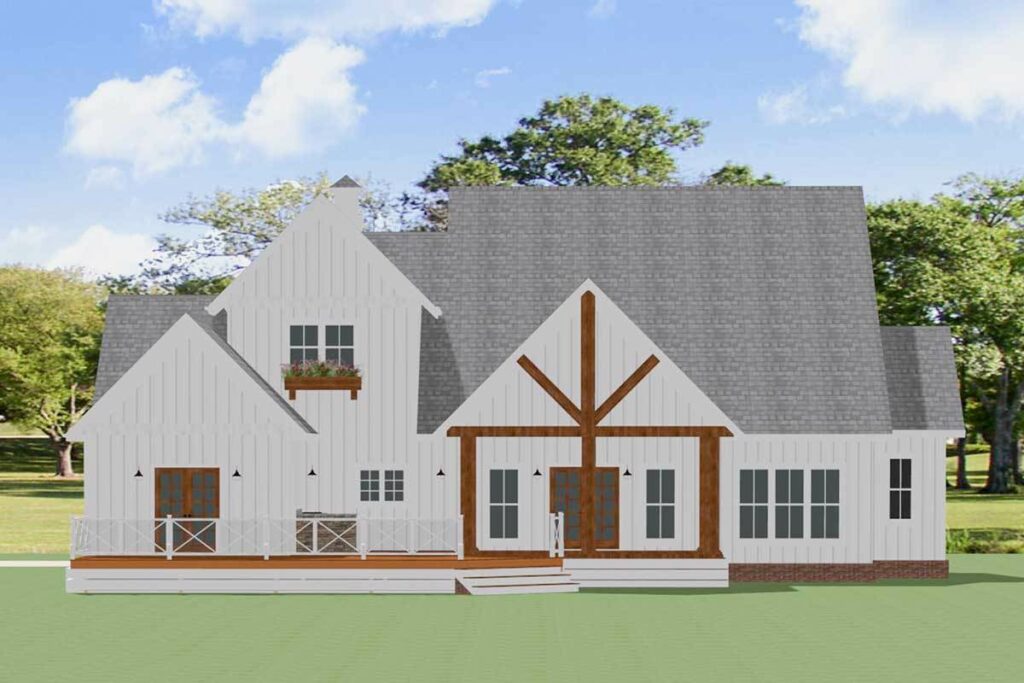
So, there you have it, folks! A country farmhouse plan that’s a harmonious blend of vintage charm and modern luxury.
With this house, every day feels like a vacation in the countryside, even if the nearest cow is miles away. And remember, while life isn’t always perfect, there’s no reason your house shouldn’t be!
Plan 46376LA
You May Also Like These House Plans:
Find More House Plans
By Bedrooms:
1 Bedroom • 2 Bedrooms • 3 Bedrooms • 4 Bedrooms • 5 Bedrooms • 6 Bedrooms • 7 Bedrooms • 8 Bedrooms • 9 Bedrooms • 10 Bedrooms
By Levels:
By Total Size:
Under 1,000 SF • 1,000 to 1,500 SF • 1,500 to 2,000 SF • 2,000 to 2,500 SF • 2,500 to 3,000 SF • 3,000 to 3,500 SF • 3,500 to 4,000 SF • 4,000 to 5,000 SF • 5,000 to 10,000 SF • 10,000 to 15,000 SF

