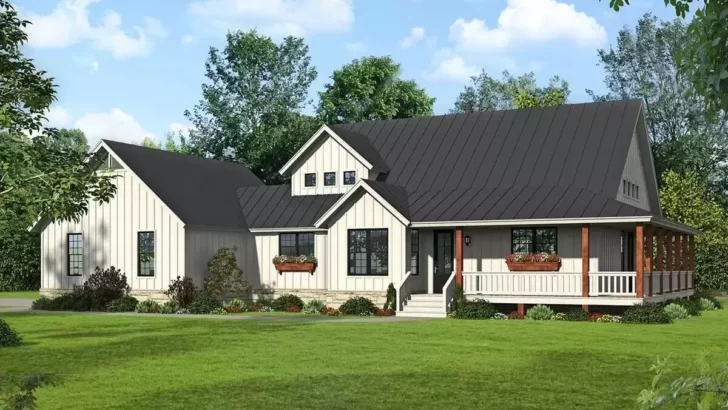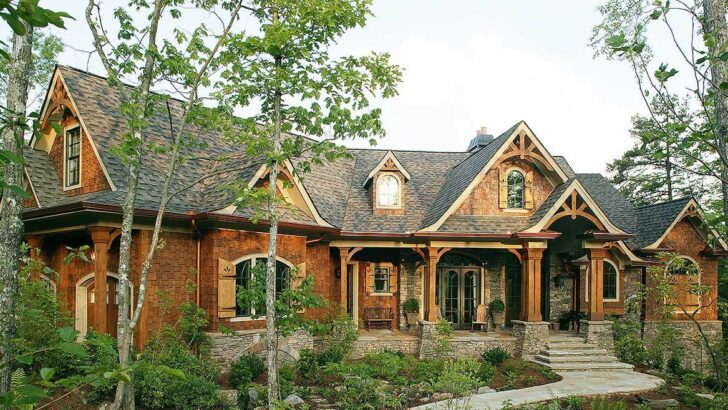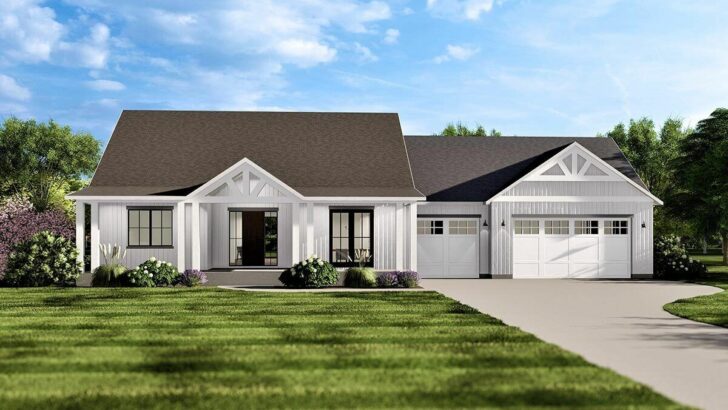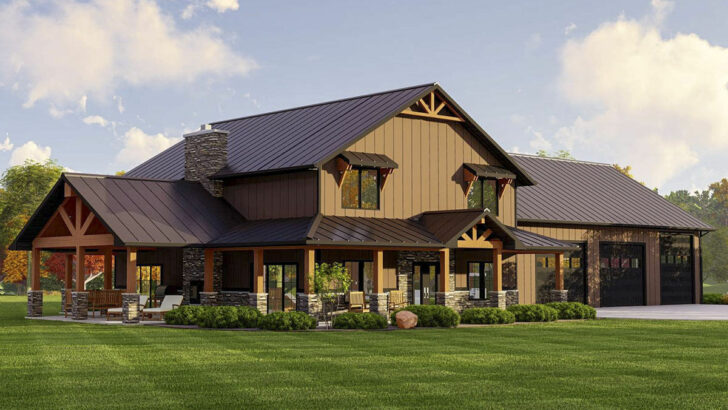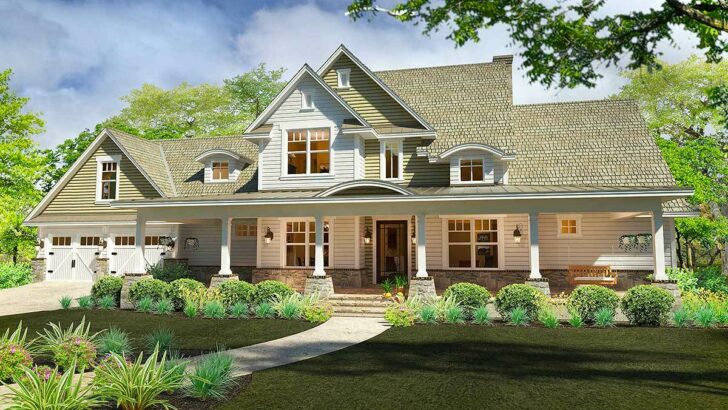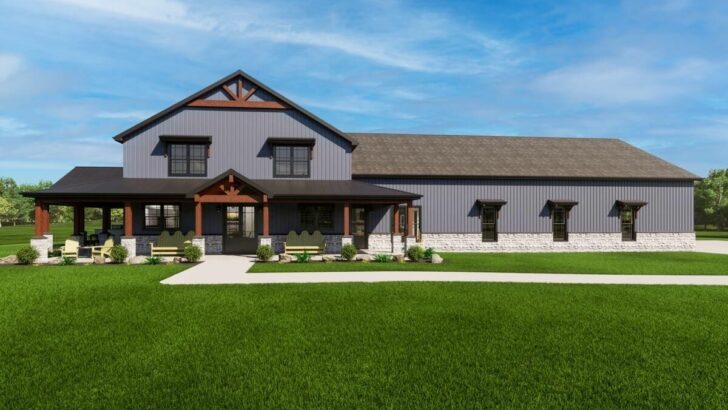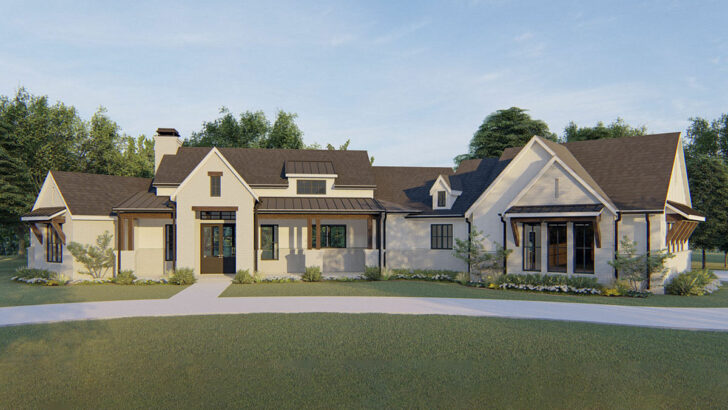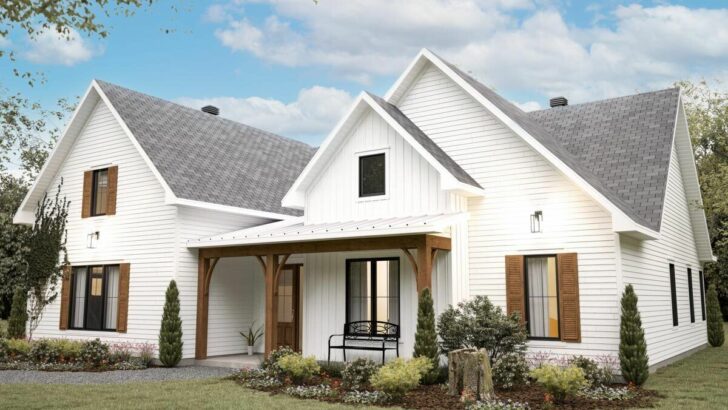
Specifications:
- 4,991 Sq Ft
- 6 Beds
- 5.5 Baths
- 2 Stories
- 3 Cars
Welcome to the dreamy world of a sophisticated farmhouse plan, where every square foot of its 4,991 sq ft is like a hug from your grandma – warm, comforting, and slightly scented with apple pie.
This isn’t just a house; it’s a Marvel movie set for domestic life, with enough room to swing Thor’s hammer or host a small wedding (whichever comes first).





As you step into this craftsman-styled wonder, the first thing that strikes you is the grandeur of the two-story great room.
It’s like walking into the ballroom of a palace, only cozier and less intimidating because you don’t have to wear a ballgown.
This room flows into the kitchen seamlessly, like peanut butter meets jelly.
Related House Plans
The oversized island in the kitchen is not just a piece of furniture; it’s a statement – a stage for your culinary performances or a conference table for Sunday pancake strategies.
But wait, there’s more.
Imagine a formal dining room just off the foyer, where you can display your grandmother’s china or hide your takeout boxes when guests arrive unannounced.
The elegance of this room will make any pizza look gourmet.
Now, let’s talk about the study or home office.
It’s the perfect spot to look important, contemplate life decisions, or binge-watch cat videos in peace.

And for coffee lovers, rejoice!
Related House Plans
There’s a coffee bar strategically placed to fuel your caffeine needs.
It’s like having a tiny Starbucks minus the barista judging your double-shot, extra-whip, mocha frappe order.
Adjacent to this caffeinated paradise lies a guest suite, complete with a full bath.
It’s so welcoming; your guests might overstay their welcome.
Consider yourself warned.
Moving to the owner’s suite, it’s not just a bedroom; it’s a sanctuary.
The tray ceiling adds a dash of elegance, perfect for lying in bed and pondering over why you can’t get ceiling trays in fast-food restaurants.
The owner’s bath is a thing of beauty, making you feel like royalty as you debate whether to shower or soak in the tub for an eternity.
The additional bedrooms are like loyal subjects, each with their own character.

Two of them share a compartmentalized bath, perfect for siblings plotting world domination or discussing who gets the last cookie.
The second level is not just about sleep; it’s about possibilities.
Bedrooms 5 and 6, each with their full bath, offer privacy and independence.
And the sizable bonus room?
It’s a blank canvas for imagination – a playroom, a study area, or the elusive man cave.
But let’s not forget the pièce de résistance – the 3-car garage.
Part of it can morph into a workshop for your DIY fantasies or a grooming station for your four-legged friends.
The 2-car bay is grand enough for your Batmobile, while the 1-car bay is perfect for your everyday superhero vehicle.
And the separate staircase?
It leads to an unfinished bonus space, a mysterious realm for all your future endeavors.

In conclusion, this sophisticated farmhouse plan isn’t just a structure; it’s a cornucopia of life’s little luxuries.
From the grandiose great room to the cavernous garage, every inch whispers a promise of comfort, style, and a bit of good old-fashioned farmhouse charm.
Now, all it needs is you and perhaps a few chickens, because let’s face it, nothing says farmhouse like fresh eggs in the morning!
You May Also Like These House Plans:
Find More House Plans
By Bedrooms:
1 Bedroom • 2 Bedrooms • 3 Bedrooms • 4 Bedrooms • 5 Bedrooms • 6 Bedrooms • 7 Bedrooms • 8 Bedrooms • 9 Bedrooms • 10 Bedrooms
By Levels:
By Total Size:
Under 1,000 SF • 1,000 to 1,500 SF • 1,500 to 2,000 SF • 2,000 to 2,500 SF • 2,500 to 3,000 SF • 3,000 to 3,500 SF • 3,500 to 4,000 SF • 4,000 to 5,000 SF • 5,000 to 10,000 SF • 10,000 to 15,000 SF

