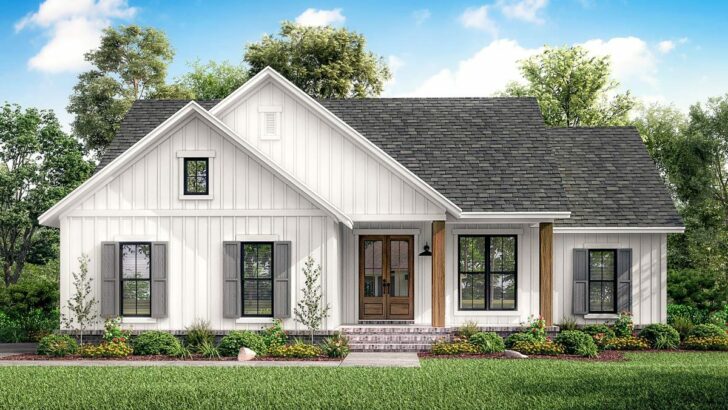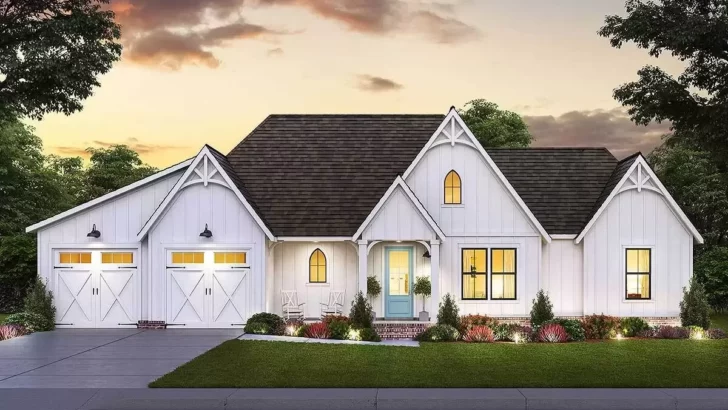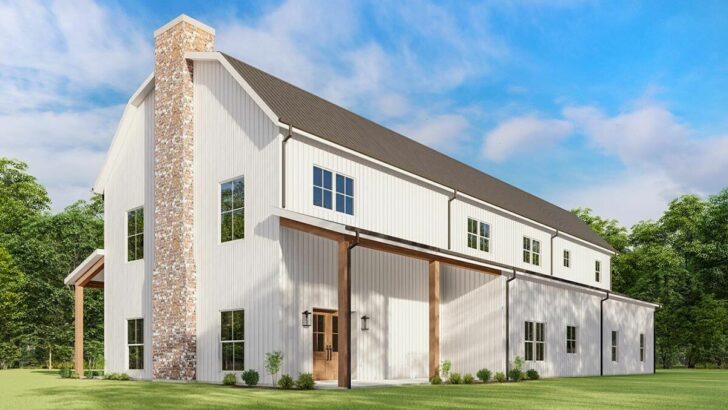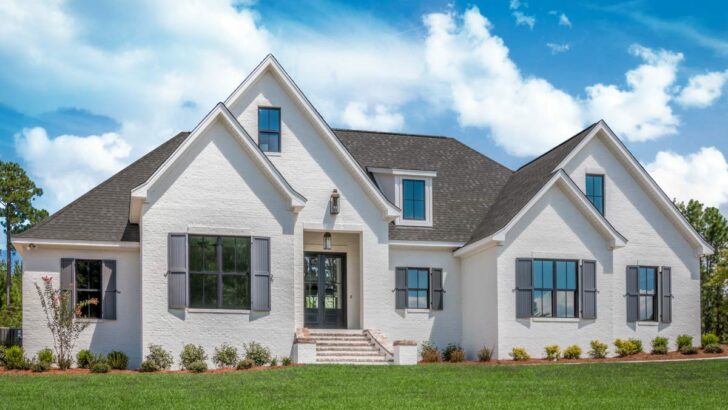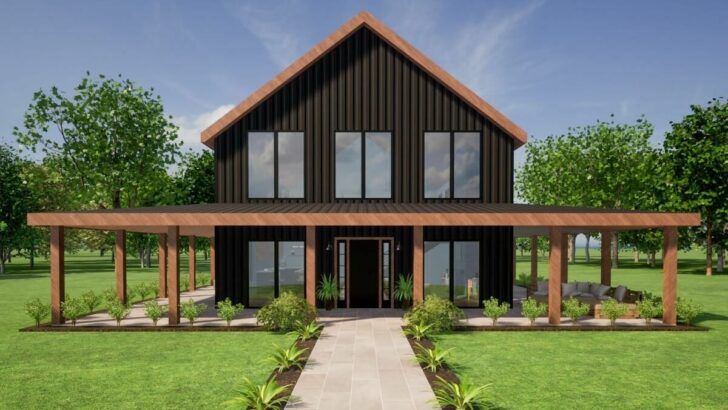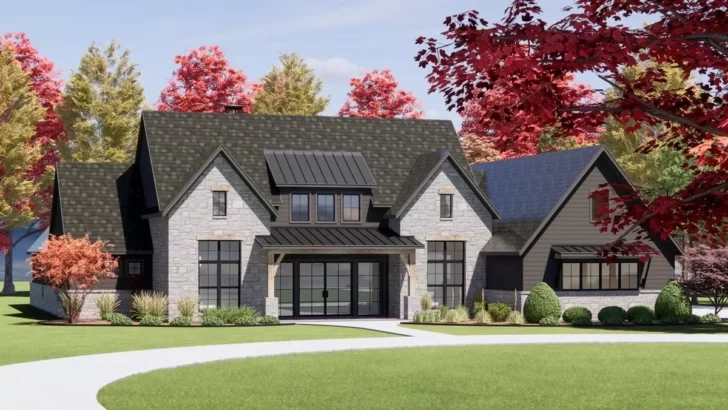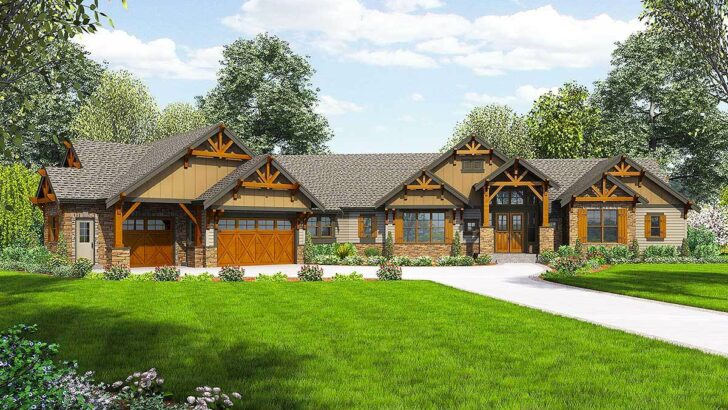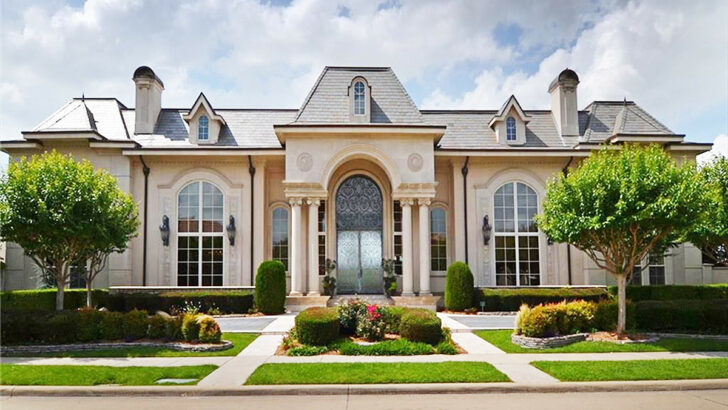
Specifications:
- 2,365 Sq Ft
- 3 Beds
- 2.5 Baths
- 2 Stories
- 2 Cars
Hey there, house hunters and dream home planners!
Are you ready to dive into a home that sounds like it’s straight out of a fairytale?
Picture this: a Mountain Farmhouse with not just one, but two master suites, and a wraparound porch that’ll make your Instagram followers green with envy.
I’m about to walk you through this 2,365 sq ft wonder, nestled in a storybook setting.
So, grab your favorite beverage, and let’s explore every nook and cranny of this charming abode.
Related House Plans



When you first step onto the wraparound porch of this mountain farmhouse, you can’t help but feel like you’re entering a world from a different era.
It’s easy to imagine sipping lemonade on a rocking chair, waving at nonexistent neighbors, and soaking in the tranquil views.
But wait, there’s more!
As you step through the main entry, the open floor plan greets you like an old friend, inviting and warm.
The great room, vaulted and proud, is where your family’s stories will be told, laughter will echo, and memories will be made.
Picture a corner fireplace that’s just begging for stockings during the holidays.
Related House Plans
Can you smell the roasted marshmallows yet?

The kitchen, oh the kitchen!
It’s a chef’s dream and a gathering spot for midnight snackers.
With unimpeded views across the great room, you can cook up a storm while still being part of the action.
You won’t miss a beat of the movie night or the family debates happening in the living area.
And the dining room?
It’s like dining in a glass palace, with windows on three sides offering panoramic views that could easily distract you from your food.
Now, let’s talk about the pièce de résistance on the main floor – the master suite.

This isn’t just a bedroom; it’s a retreat.
With direct access to the back porch through sliding doors, it’s perfect for those nights when you want to sneak out for some stargazing or greet the morning sun with a cup of coffee.
Ready to explore upstairs?
Brace yourself; it’s like stepping into a private sanctuary.
Here lies the second master suite, a realm of its own.
It boasts a private balcony – the ideal spot for some ‘me time’ or to pen down those thoughts that come at 3 AM.

Just imagine waking up and stepping out to greet the mountain views.
This suite isn’t just a room; it’s a statement.
But the upstairs magic doesn’t end there.
There are two more bedrooms, sharing a bath, perfect for kids, guests, or that home office you’ve been dreaming about.
And the loft!
Overlooking the great room, it’s a versatile space that could be anything – a play area, a reading nook, or a spot for your indoor plants to thrive.

Let’s not forget the functional aspects of this home.
The mudroom is a lifesaver – a place to kick off those muddy boots, hang your coats, and drop your bags.
It’s the unsung hero of the home, providing a seamless transition between the great outdoors and the cozy indoors.
And it leads to the 2-car garage, a haven for your vehicles and outdoor gear.
In conclusion, this mountain farmhouse isn’t just a house; it’s a lifestyle.
It’s a blend of rustic charm and modern functionality, a place where every room tells a story, and every window offers a view worth pausing for.
It’s not just a home; it’s a dream waiting to be lived.
So, what are you waiting for?
Your mountain retreat is calling!
You May Also Like These House Plans:
Find More House Plans
By Bedrooms:
1 Bedroom • 2 Bedrooms • 3 Bedrooms • 4 Bedrooms • 5 Bedrooms • 6 Bedrooms • 7 Bedrooms • 8 Bedrooms • 9 Bedrooms • 10 Bedrooms
By Levels:
By Total Size:
Under 1,000 SF • 1,000 to 1,500 SF • 1,500 to 2,000 SF • 2,000 to 2,500 SF • 2,500 to 3,000 SF • 3,000 to 3,500 SF • 3,500 to 4,000 SF • 4,000 to 5,000 SF • 5,000 to 10,000 SF • 10,000 to 15,000 SF

