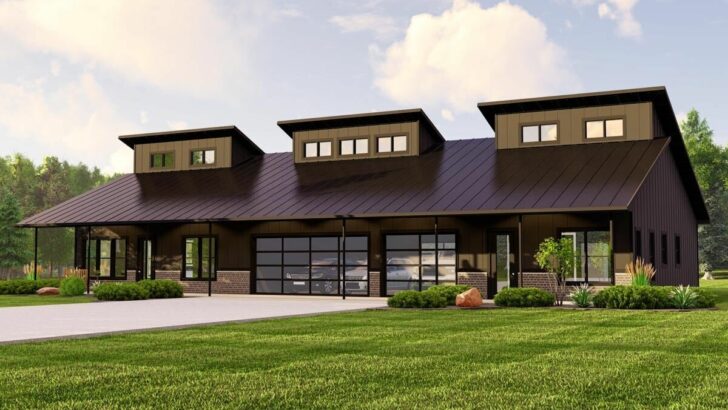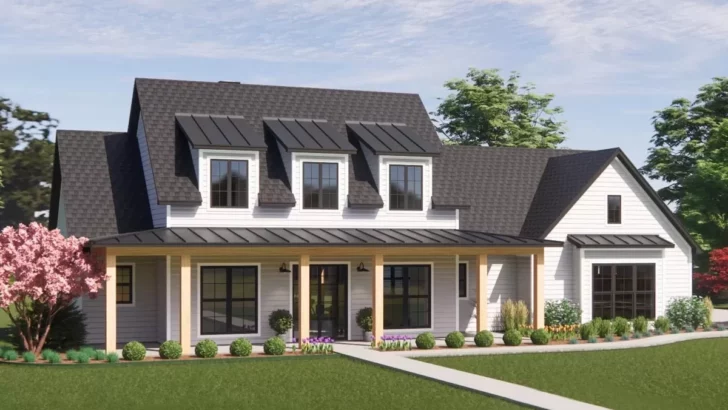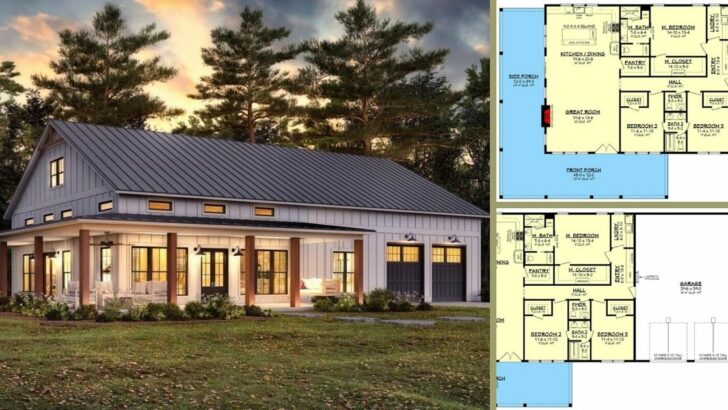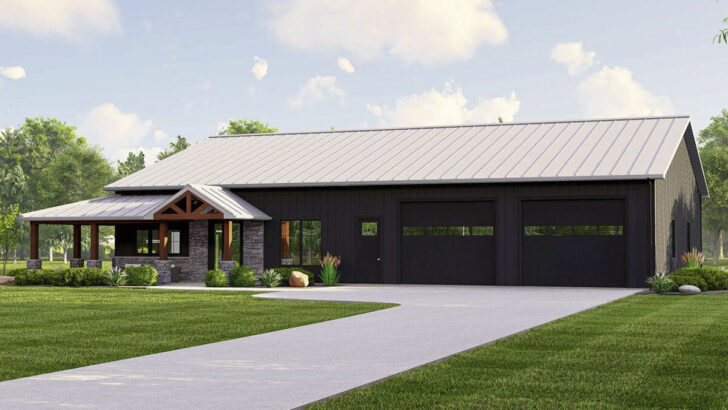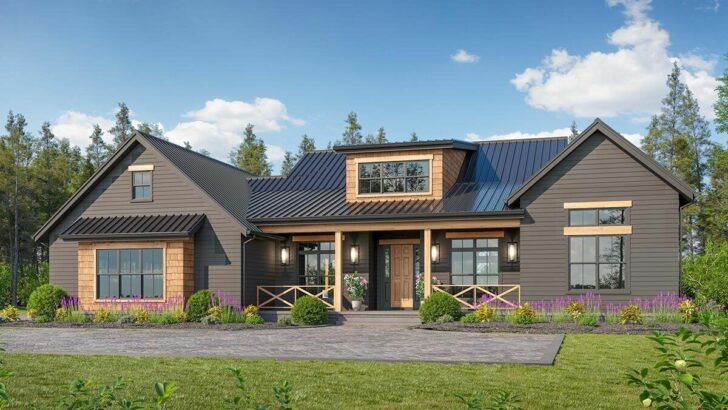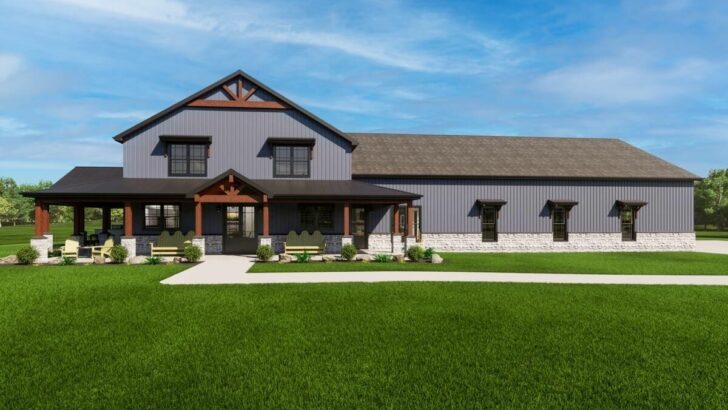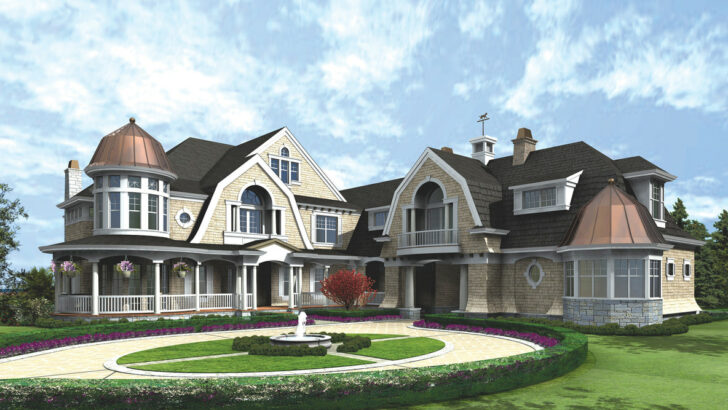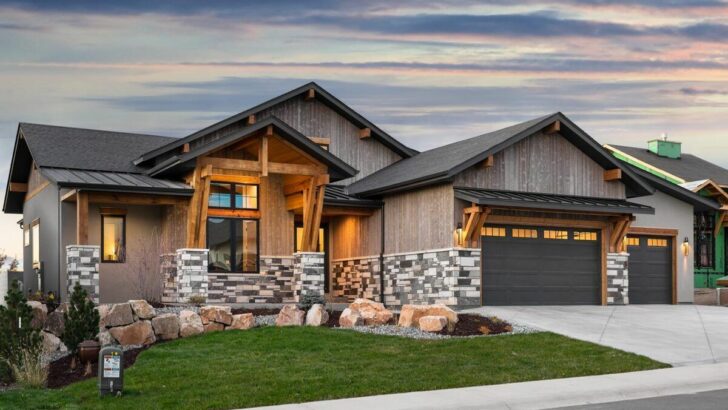
Specifications:
- 912 Sq Ft
- 1 Beds
- 1 Baths
- 2 Stories
- 3 Cars
Ah, the charm of a carriage house!
It’s like a fairy tale, but for cars and… well, you.
Imagine a place where your beloved vehicles and your cozy living space come together in harmony.
That’s what we’re talking about today – the New American Carriage House Plan.
This isn’t just any old granny’s carriage house; it’s a fresh, modern twist on a classic, bringing together the best of both worlds.
First things first, let’s talk size.
Related House Plans
With a snug 912 square feet, this plan is the perfect antidote to the ‘bigger is better’ philosophy.
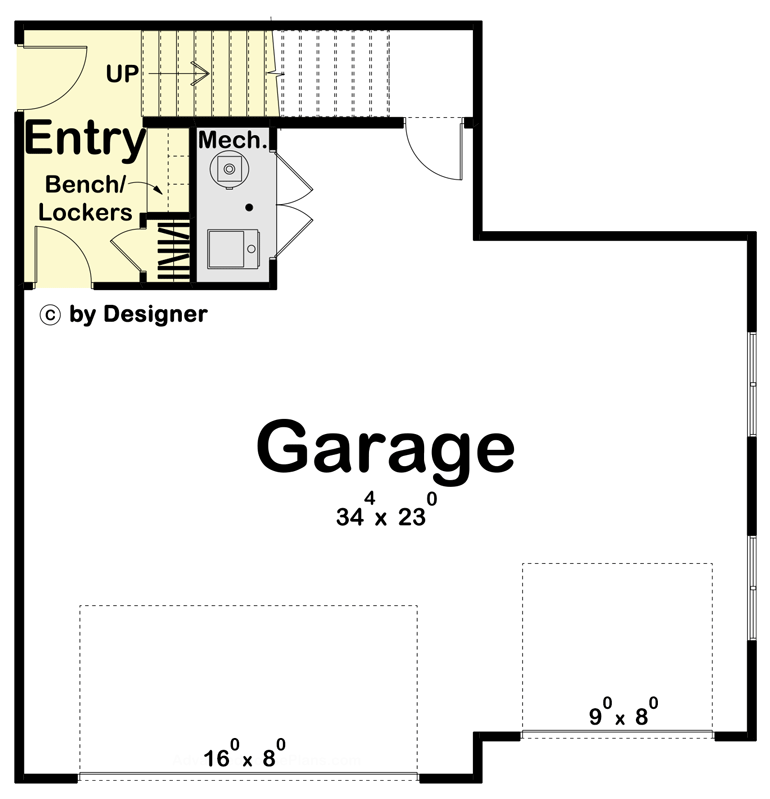



It’s like that perfectly sized chocolate bar – not too big to make you guilty, not too small to leave you wanting more.
A single bedroom, one bath, and two stories of efficiently used space mean you’ve got everything you need, without any of the fluff.
And did I mention the three-car garage?
Yes, three.
Related House Plans
Whether you’re a car enthusiast or just have a lot of stuff (no judgment here), this space is a dream come true.
The first level of this architectural marvel is where your beloved vehicles rest.
But it’s not just a garage; it’s a statement.
As you step out of your car, you’re greeted by an entryway that’s both functional and stylish.

Built-in lockers?
Check.
A coat closet that can actually hold all your coats?
Double check.
It’s like the plan understands that life can get messy, but your entryway doesn’t have to be.
Now, let’s take a trip upstairs, shall we?
Be prepared to be wowed.
The second level is where the magic really happens.

This isn’t just a living space; it’s a cathedral.
Literally.
The ceiling in the open-plan kitchen, dining, and living area soars up, giving you all the headspace you could dream of – perfect for those days when you need to think big or just want to feel like royalty in your own home.
The kitchen is a masterpiece of efficiency and style.
With cabinetry and appliances lining the wall, you’ve got everything at your fingertips.
And the prep island?
It’s not just a piece of furniture; it’s the heart of the space, ensuring that whether you’re cooking up a storm or just pouring cereal, everything flows as smoothly as a well-oiled machine.

Now, let’s sneak a peek into the bedroom.
Remember how I said this place is like a fairy tale?
Well, the bedroom is where you get your ‘happily ever after’.
The tray ceiling adds a touch of elegance, and the walk-in closet is so spacious, even your shopping sprees will feel justified.
And let’s not forget the stackable washer/dryer unit.
Because who wants to lug laundry up and down stairs?
Not me, and I bet, not you either.

But wait, there’s more!
The bathroom.
Oh, the bathroom.
It’s compartmentalized, which means you can brush your teeth while someone else showers, and no one’s elbow is getting in anyone’s face.
It’s the little things in life, right?
Let’s circle back to the heart of the second floor – the open-plan living space.
It’s not just a room; it’s a canvas.

The cathedral ceiling doesn’t just add volume; it adds potential.
You can keep it minimalist for that chic, airy vibe, or fill it with hanging plants and feel like you’re living in a greenhouse.
The possibilities are as endless as your Pinterest board.
And the flow!
Oh, the flow.
From cooking in the kitchen to lounging in the living area, everything just… works.
It’s like the plan was designed with a lazy Sunday in mind, where you can drift from one activity to another without ever feeling cramped or confined.

Lastly, let’s talk about the exterior.
This New American Carriage House Plan is designed to complement any home or neighborhood.
It’s like the friendly neighbor of house plans – it fits in anywhere without trying too hard.
Whether you’re in the suburbs, the city, or somewhere in between, this plan will nestle right in, bringing a touch of modern charm and efficiency to any setting.
So, there you have it – the New American Carriage House Plan.
It’s not just a place to park your car and rest your head.
It’s a cleverly designed, space-efficient, style-packed solution to modern living.
It’s the kind of place where you can create your own fairy tale, with a garage.
Because why not?
After all, in the story of your life, shouldn’t you live somewhere as unique as you are?
You May Also Like These House Plans:
Find More House Plans
By Bedrooms:
1 Bedroom • 2 Bedrooms • 3 Bedrooms • 4 Bedrooms • 5 Bedrooms • 6 Bedrooms • 7 Bedrooms • 8 Bedrooms • 9 Bedrooms • 10 Bedrooms
By Levels:
By Total Size:
Under 1,000 SF • 1,000 to 1,500 SF • 1,500 to 2,000 SF • 2,000 to 2,500 SF • 2,500 to 3,000 SF • 3,000 to 3,500 SF • 3,500 to 4,000 SF • 4,000 to 5,000 SF • 5,000 to 10,000 SF • 10,000 to 15,000 SF

