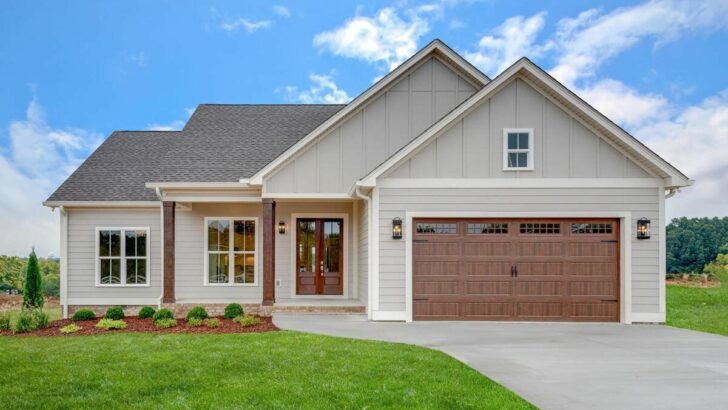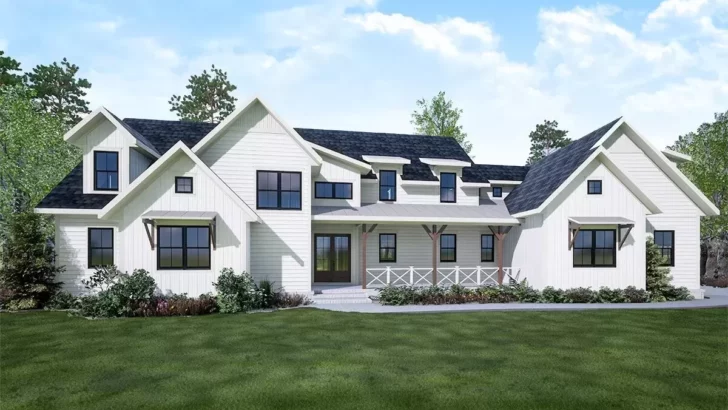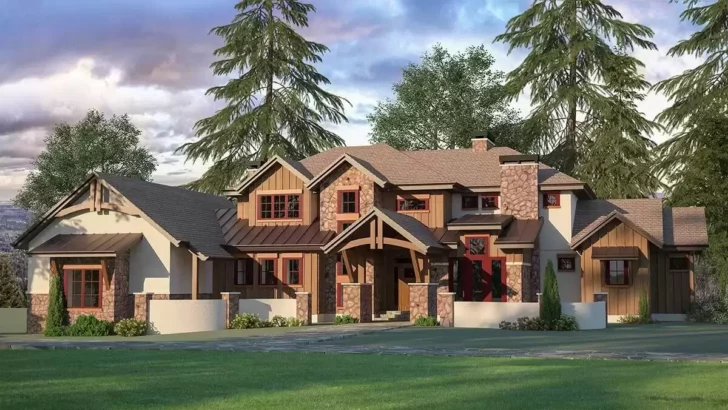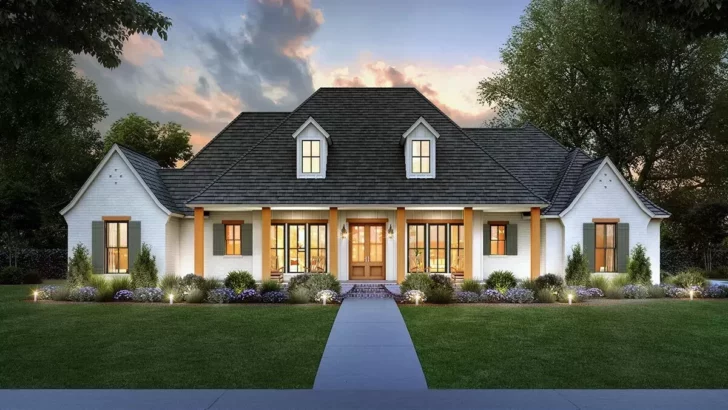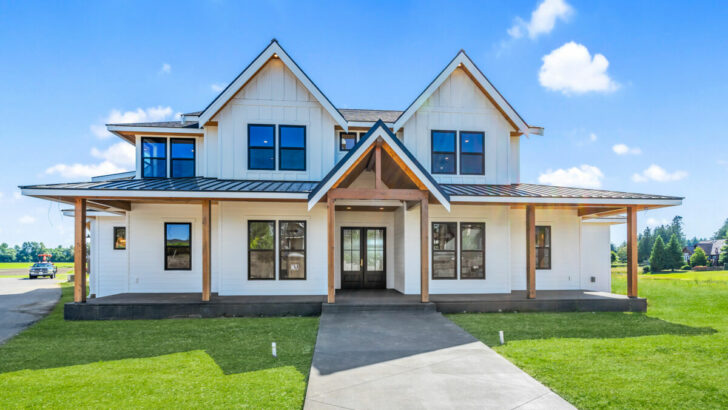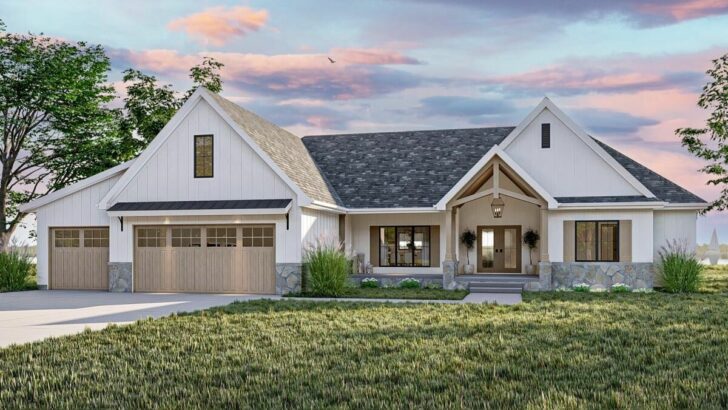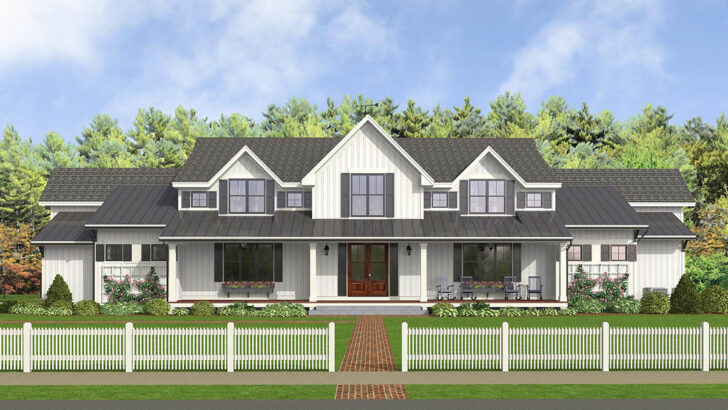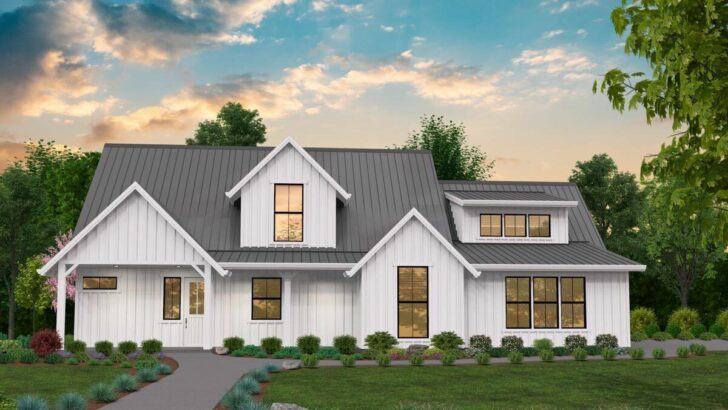
Specifications:
- 875 Sq Ft
- 1 Beds
- 1 Baths
- 2 Stories
- 2 Cars
Ah, the charm of a modern farmhouse garage apartment – where rustic meets chic and every square foot counts.
Let’s dive into the cozy world of a 875 square foot living space that’s perched above a spacious garage, shall we?
This isn’t just any old garage apartment; it’s a modern farmhouse style gem that combines functionality with a pinch of country flair.
So, grab a cup of your favorite beverage, and let’s embark on this little tour.









Picture this: a generously sized garage that spans 1,066 square feet.
It’s not just a place to park your cars; it’s a realm of possibilities.
Related House Plans
You can comfortably fit two cars, or play a game of Tetris and park four in tandem style.
The best part? No pesky pillars or beams to navigate around.
This means you can use this space for more than just parking – maybe a workshop for your weekend projects or a haven for your outdoor gear.
As we ascend to the second floor, the real magic of this modern farmhouse apartment unfolds.
Here lies 875 square feet of pure, unadulterated coziness.
The first thing that greets you is the kitchen, strategically placed right by the top of the stairs.
It’s not just any kitchen; it’s a culinary paradise with an island that doubles as a casual dining spot for five.
Related House Plans
A double sink and dishwasher on one side make clean-up a breeze, while the opposite side is perfect for breakfast with a view or midnight snack gatherings.
In this modern farmhouse, the dining and living areas blend seamlessly, creating an open, airy space that’s both functional and inviting.
It’s like having a canvas where you can paint your lifestyle. Whether you’re hosting a dinner party or binge-watching your favorite series, this space adapts to your needs.
And let’s not forget the bedroom and bath, strategically placed at the front, featuring a walk-in shower that’s spacious enough to perform a mini-concert.
Who likes laundry? Probably not many, but this apartment makes it a little less of a chore.

Tucked behind a pocket door (because who doesn’t love a bit of mystery in their apartment layout?), the laundry area is compact yet efficient.
It’s like a secret room where socks go to find their mates.
Now, here’s where your imagination can run wild.
You can choose to finish the second floor as a charming one-bedroom apartment, or if you’re more of a minimalist, leave it open for storage.
Think of it as your personal blank canvas – maybe it becomes a studio, a home office, or the ultimate walk-in closet.
The choice is yours, and that’s the beauty of this modern farmhouse garage apartment.
Let’s not forget the aesthetics.
This isn’t just a functional space; it’s a style statement.
The modern farmhouse design brings together the best of both worlds – the warmth and welcoming feel of a country home with a sleek, modern twist.
It’s like having your cake and eating it too, but in architectural form.
In this 875 square foot modern farmhouse garage apartment, every inch is thoughtfully designed to maximize both style and function.
It’s a testament to the fact that great things really do come in small packages.
Whether you’re a car enthusiast looking for extra parking, a hobbyist in need of a workshop, or simply someone who appreciates the blend of modern and rustic design, this plan offers something for everyone.
So, if you’re thinking of a cozy, versatile space that feels like home, this just might be the blueprint for your next adventure.
You May Also Like These House Plans:
Find More House Plans
By Bedrooms:
1 Bedroom • 2 Bedrooms • 3 Bedrooms • 4 Bedrooms • 5 Bedrooms • 6 Bedrooms • 7 Bedrooms • 8 Bedrooms • 9 Bedrooms • 10 Bedrooms
By Levels:
By Total Size:
Under 1,000 SF • 1,000 to 1,500 SF • 1,500 to 2,000 SF • 2,000 to 2,500 SF • 2,500 to 3,000 SF • 3,000 to 3,500 SF • 3,500 to 4,000 SF • 4,000 to 5,000 SF • 5,000 to 10,000 SF • 10,000 to 15,000 SF

