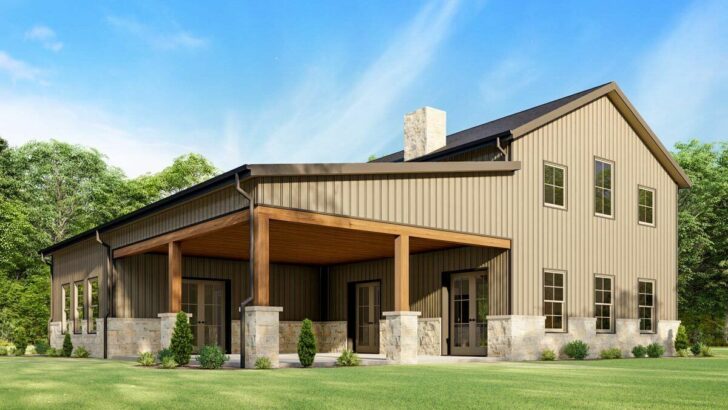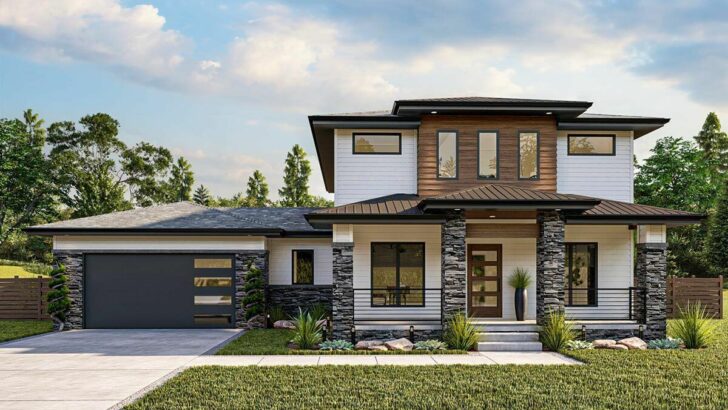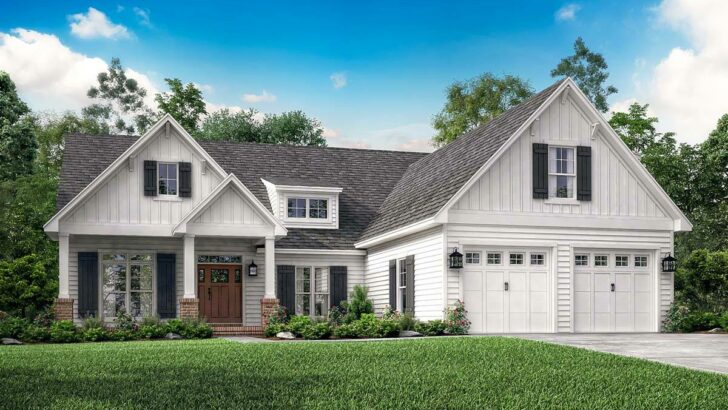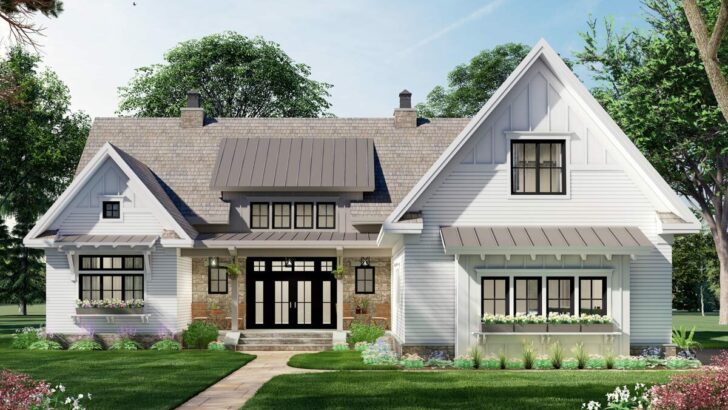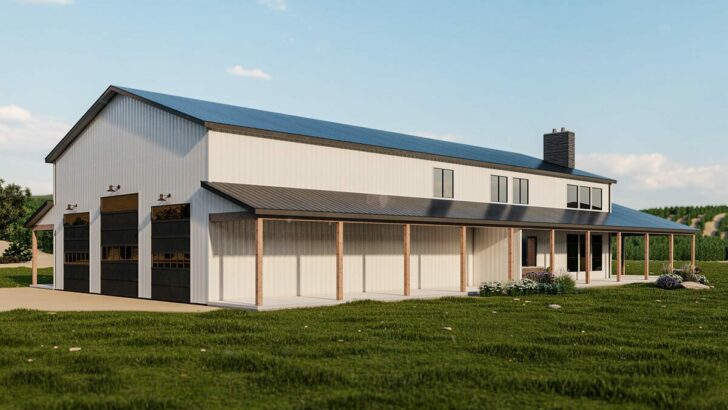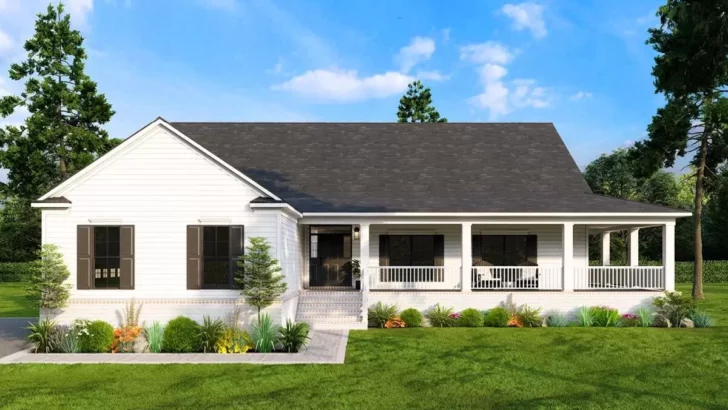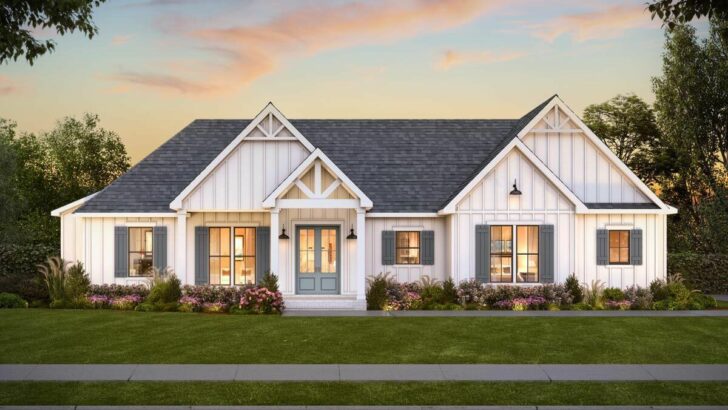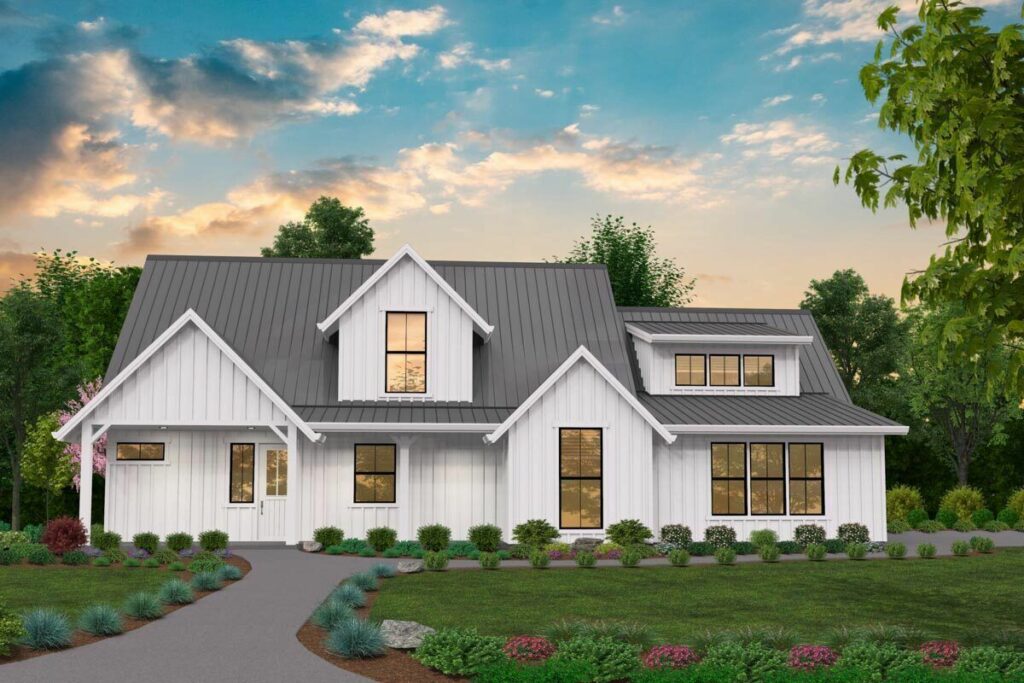
Specifications:
- 1,786 Sq Ft
- 3 Beds
- 3.5 Baths
- 2 Stories
- 2 Cars
Imagine if Joanna Gaines took a coffee break with Elon Musk, they’d probably design this house. A match made in home-design heaven, I present to you: the 3-Bed Rustic Modern Farmhouse Plan. It’s chic, space-savvy, and seriously functional – all within a snug 1,814 sq. ft!
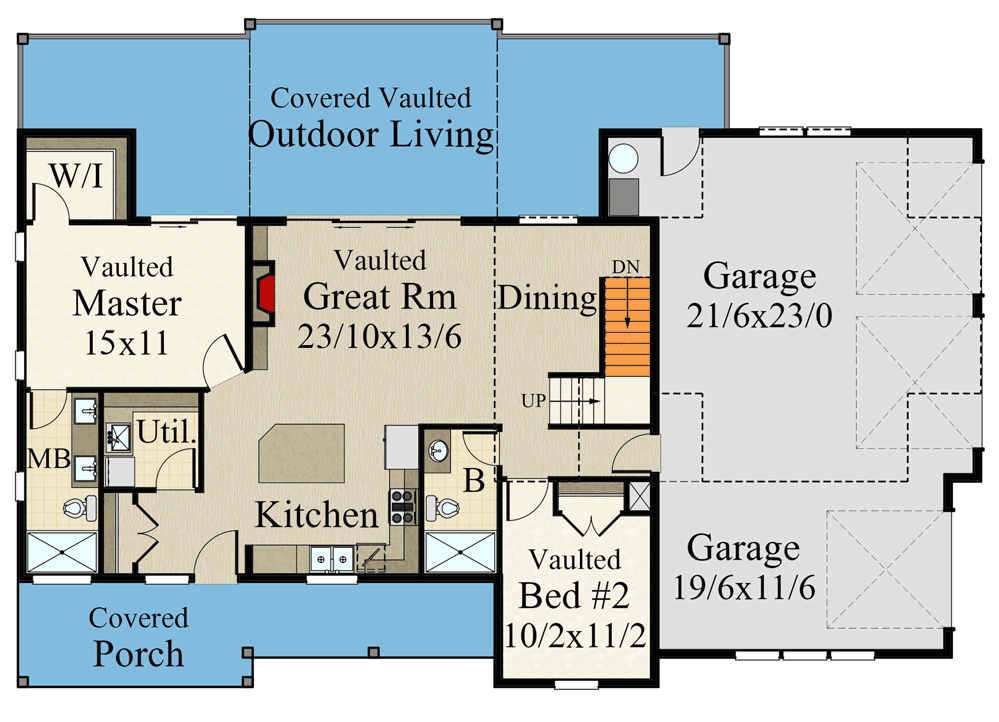
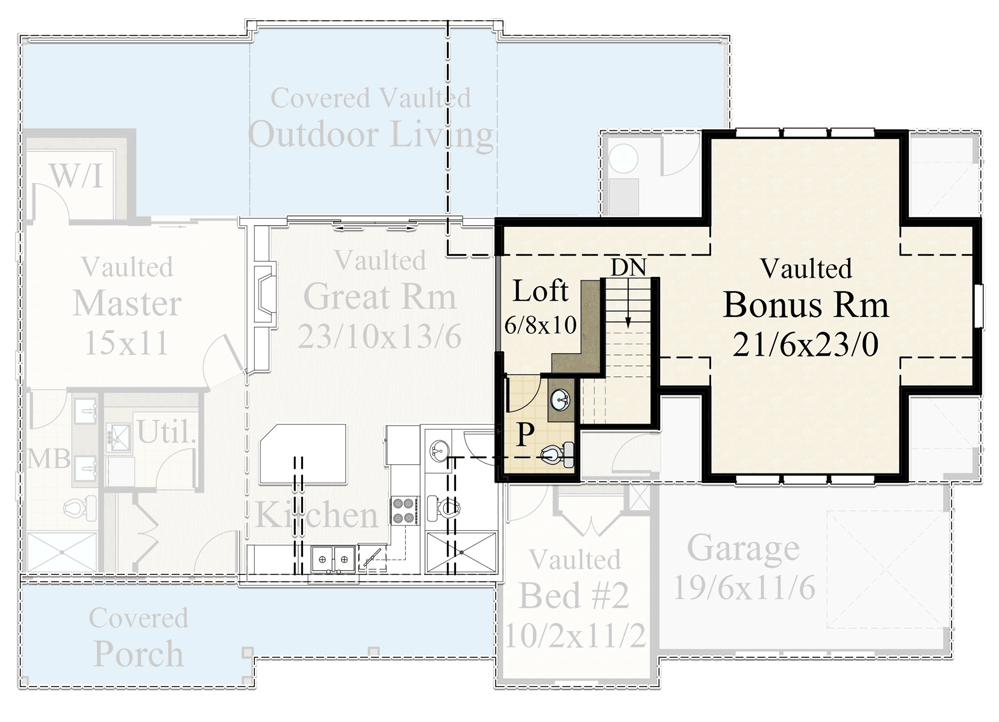
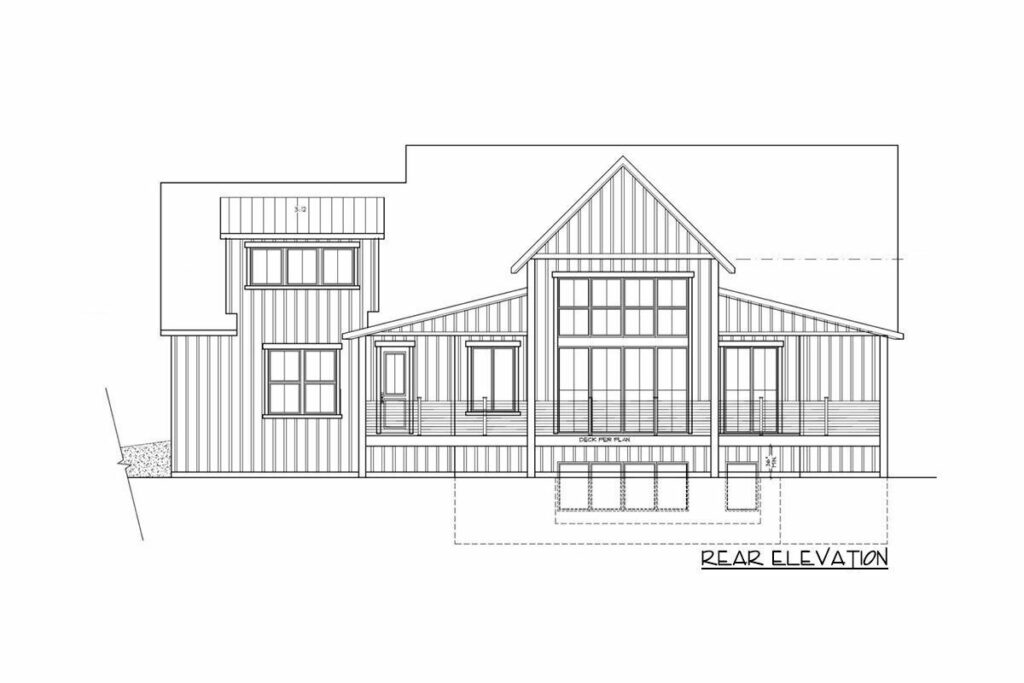
Let’s play pretend: You’ve arrived. You walk up to the front door, open it, and BAM! Instantly, you feel you’ve entered a space that’s a tad more special than your Aunt Becky’s old cottage. No offense to Aunt Becky, but she doesn’t have that neat little foyer that greets you with open arms (and a coat closet).
And if you’re anything like me and loathe the weekly laundry chore, the utility room just by the entrance is a godsend. One quick drop and your unspeakables are out of sight. Talk about making a clean entrance!
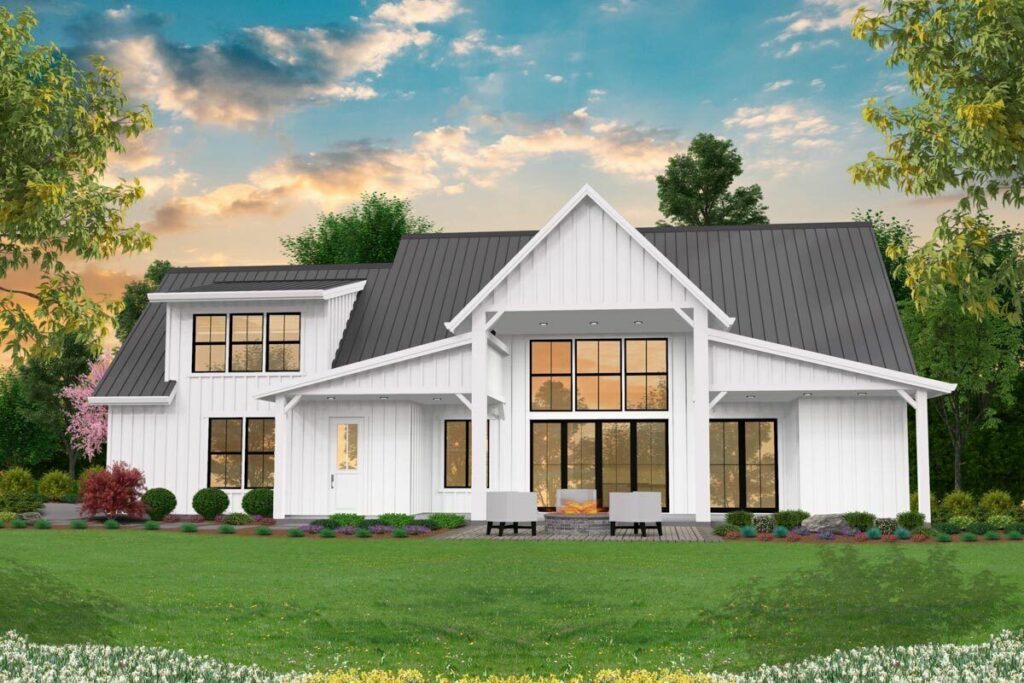
Take a right from the foyer and you’re welcomed into the realm of the culinary gods – a sprawling kitchen that’s begging for some home-cooked meals (or takeout – no judgment here). And with that glorious island in the center, there’s ample space for both prepping and sipping your wine simultaneously.
Related House Plans
The great room? Let’s just call it the ‘grand room’ because, oh boy, it’s more than just great. Picture this: vaulted ceiling (yep, your voice will echo), a toasty fireplace, and sliding doors that lead to an outdoor oasis. It’s the perfect setting for Netflix binge-watching or a night of storytelling.
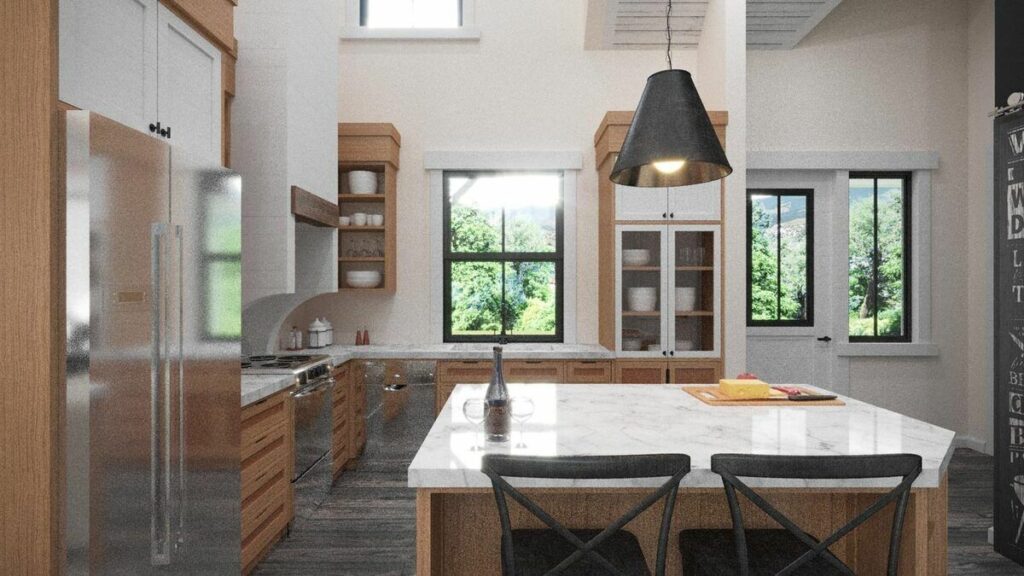
And just when you thought it couldn’t get better, there’s the dining room adjacent to it. The cherry on top? The sassy little staircase leading you to even more wonder upstairs (or down, if you opt for that mysterious basement).
The main bedroom – it’s where dreams are made. Nestled at the back, this room is the stuff of Instagram envy.
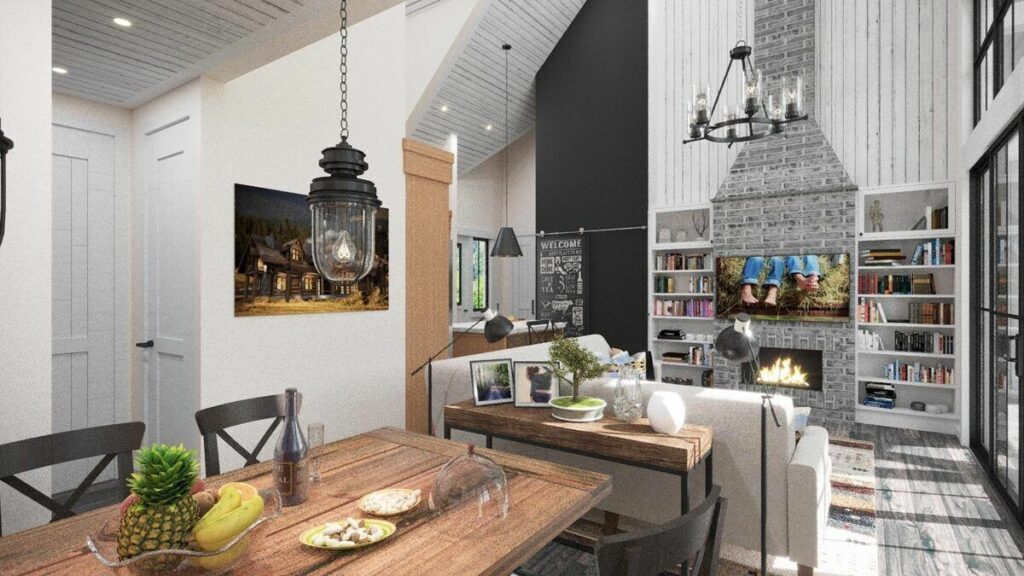
Vaulted ceilings for that added drama, an indulgent walk-in closet (because who doesn’t need space for their growing sneaker collection?), and a bathroom so feature-packed, it’s practically a spa. And the private door to the outdoors? Midnight snack on the patio, anyone?
Another vaulted bedroom graces the front side, perfect for guests or a very spoilt teenager.
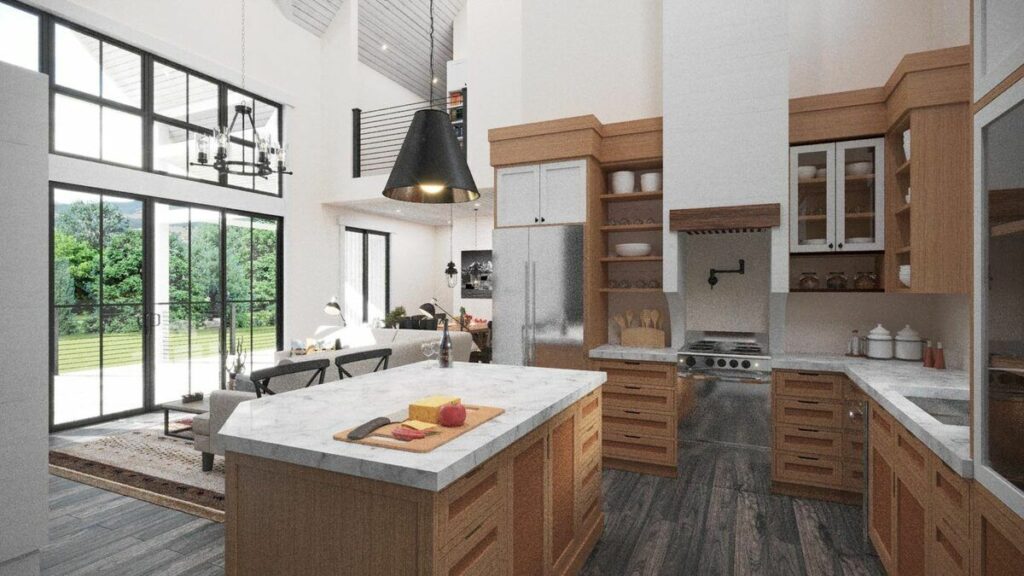
Journey upstairs and you’re welcomed by – wait for it – a colossal vaulted bonus room. Yoga studio? Mini cinema? Interpretative dance floor? You name it. There’s also a cozy loft perfect for that home office where you can “work from home” (wink, wink) and a dainty powder room to boot.
If you’re game for a bit more space, the optional basement is your ticket. Three additional bedrooms for when the in-laws visit (or decide to move in), a full bathroom, and a rec room so spacious, you might just start a bowling league.
Related House Plans
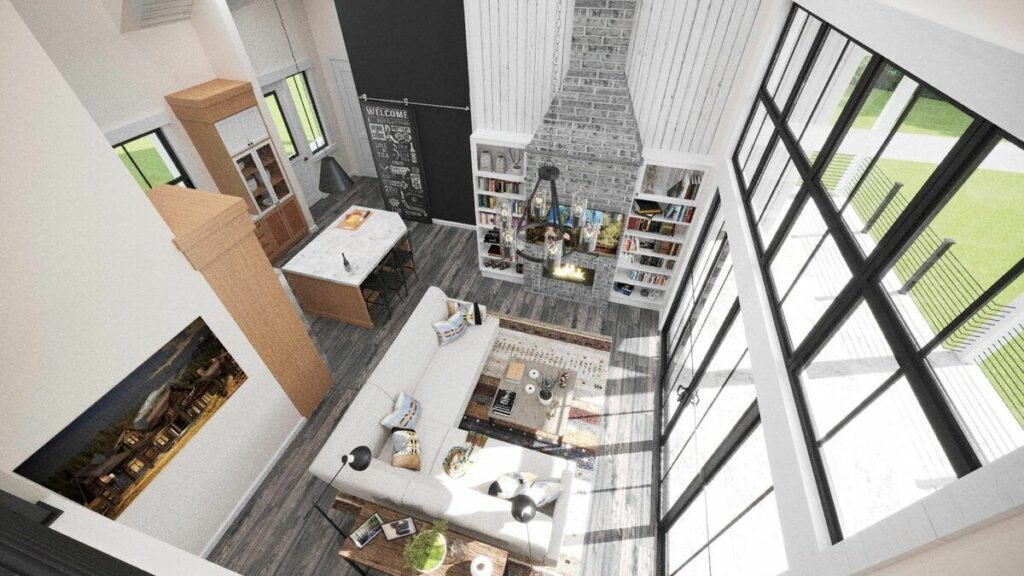
This isn’t just a house; it’s a lifestyle. It’s rustic charm meets modern-day brilliance. All under 1900 square feet. If houses could wink, this one would definitely give you a cheeky one. And with a 3-car garage, even your vehicles get the luxe life.
So, why settle for ordinary when you can have this extraordinary rustic modern farmhouse? Move over Aunt Becky; there’s a new chic abode in town!
Plan 85394MS
You May Also Like These House Plans:
Find More House Plans
By Bedrooms:
1 Bedroom • 2 Bedrooms • 3 Bedrooms • 4 Bedrooms • 5 Bedrooms • 6 Bedrooms • 7 Bedrooms • 8 Bedrooms • 9 Bedrooms • 10 Bedrooms
By Levels:
By Total Size:
Under 1,000 SF • 1,000 to 1,500 SF • 1,500 to 2,000 SF • 2,000 to 2,500 SF • 2,500 to 3,000 SF • 3,000 to 3,500 SF • 3,500 to 4,000 SF • 4,000 to 5,000 SF • 5,000 to 10,000 SF • 10,000 to 15,000 SF


