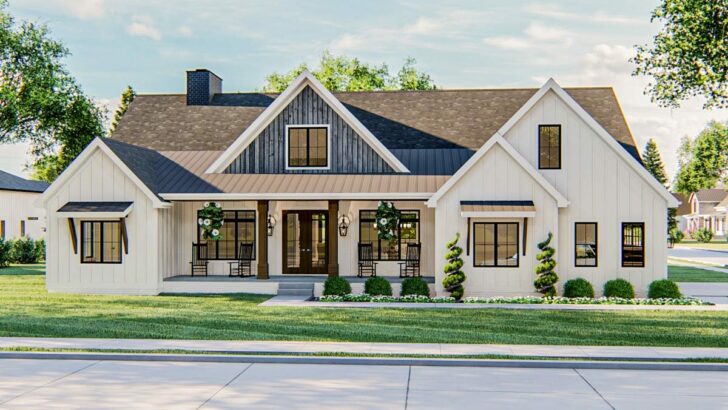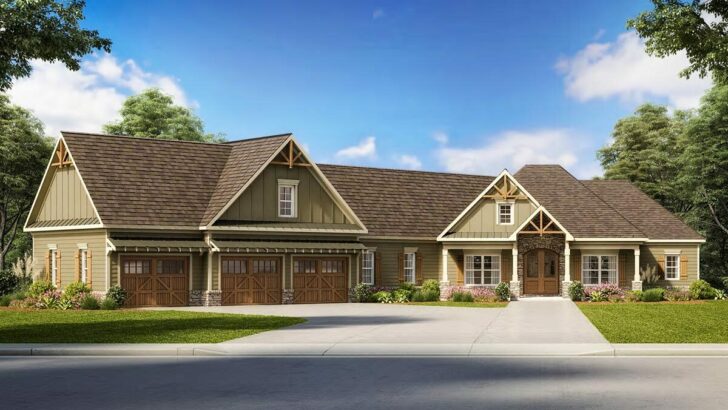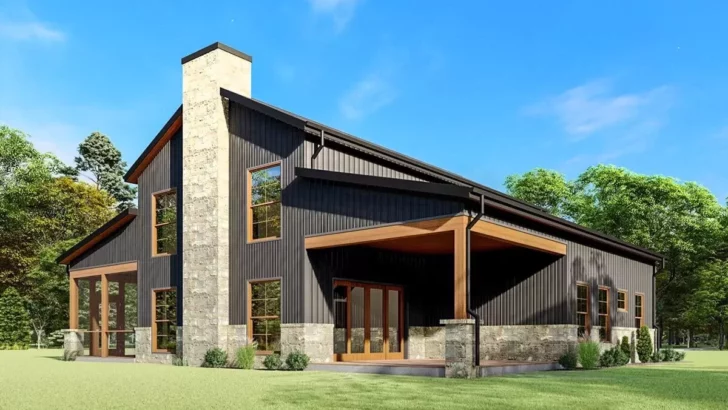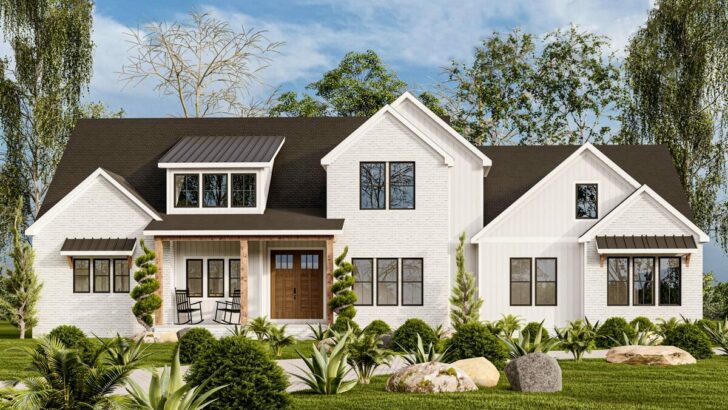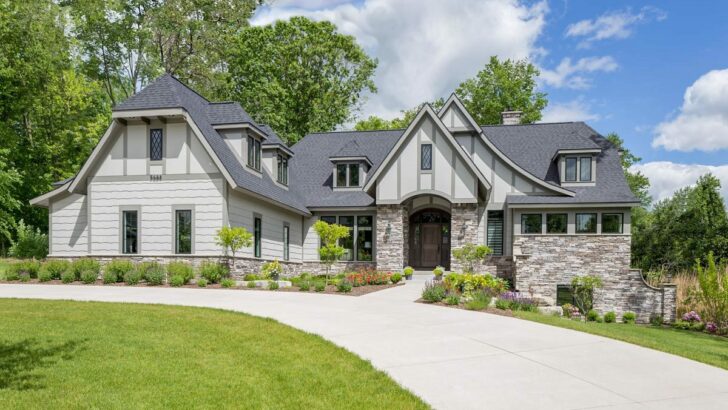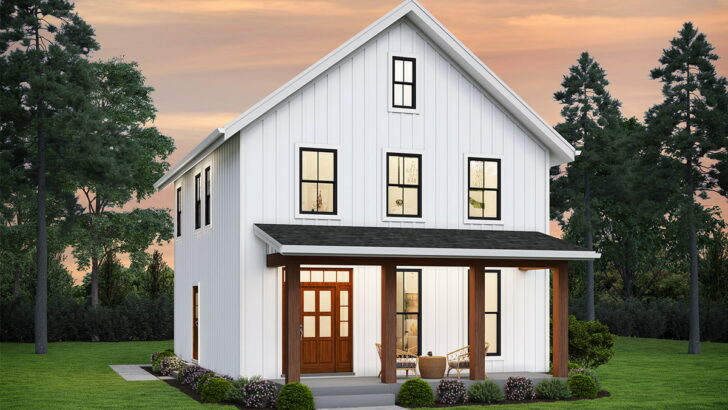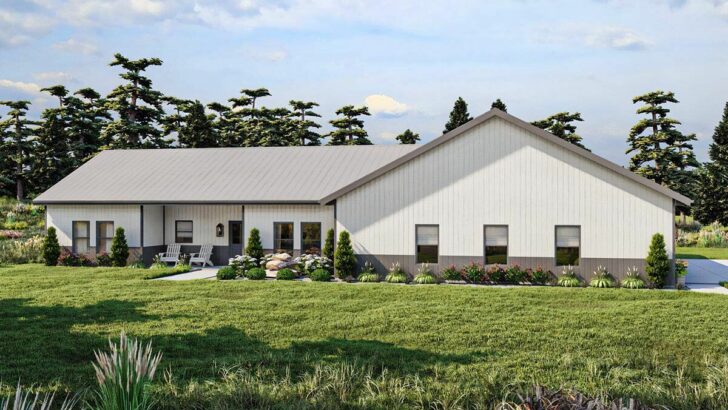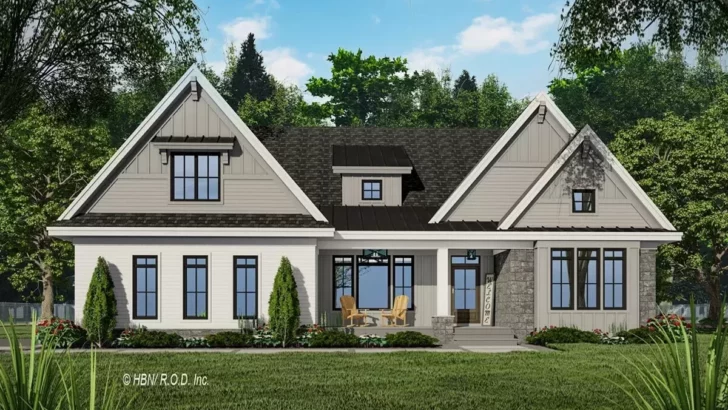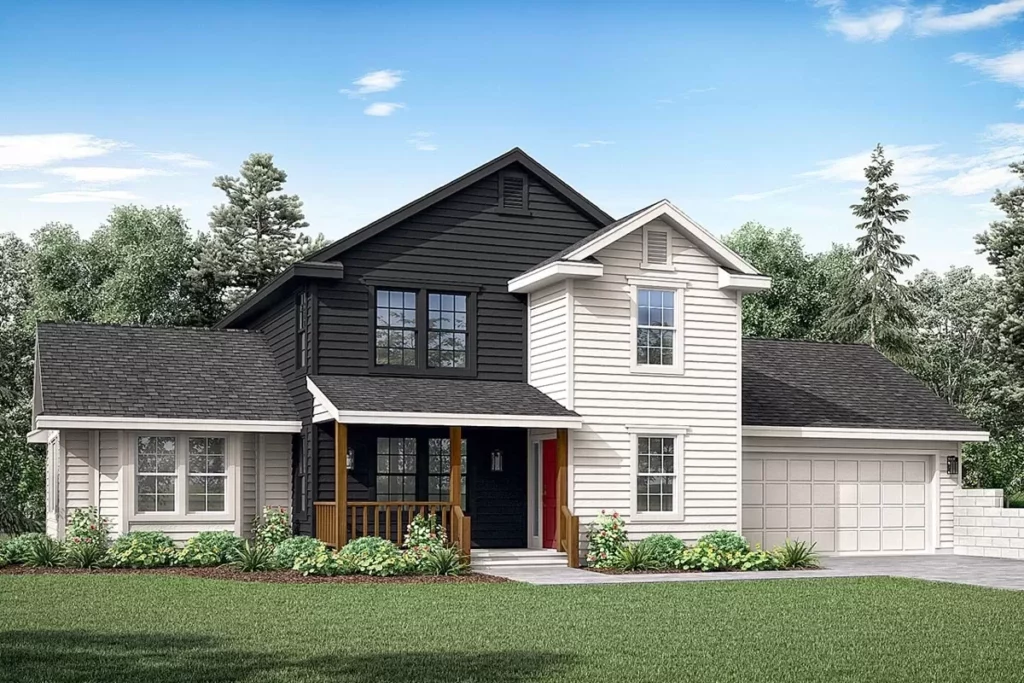
Specifications:
- 1,797 Sq Ft
- 3 Beds
- 2.5 Baths
- 2 Stories
- 2 Cars
Ah, the modern farmhouse plan – a perfect blend of Instagram-worthy aesthetics and the kind of practicality that would make your grandma nod in approval.
Today, let’s dive into the world of a particular farmhouse that isn’t just a dwelling but a dream wrapped in 1,797 square feet of rustic charm and modern convenience.
Picture this: vaulted ceilings, a cozy fireplace, and bedrooms that offer sanctuary in the clouds… Well, not literally in the clouds, but you get the drift!
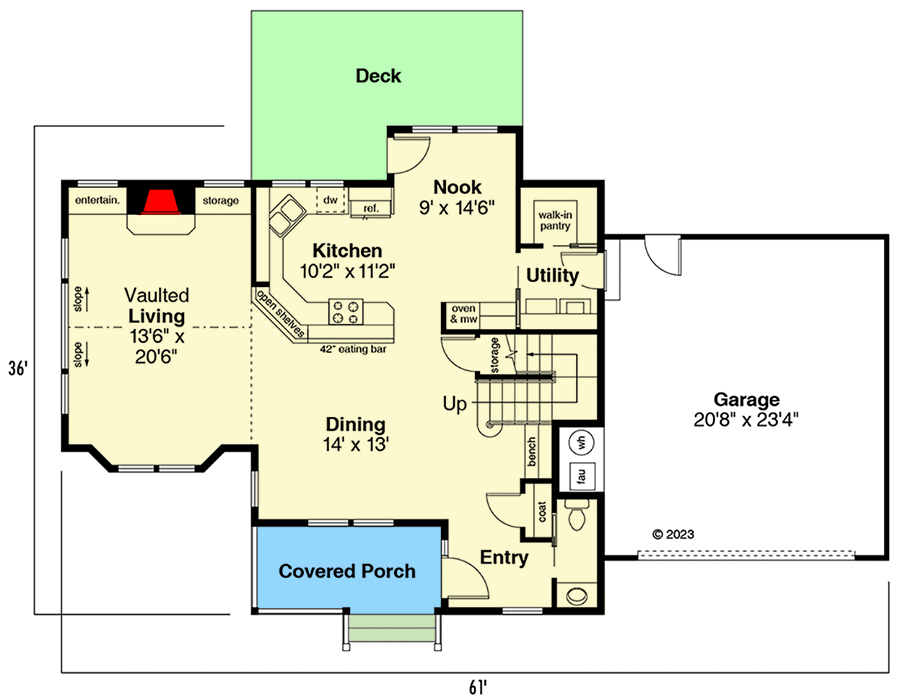
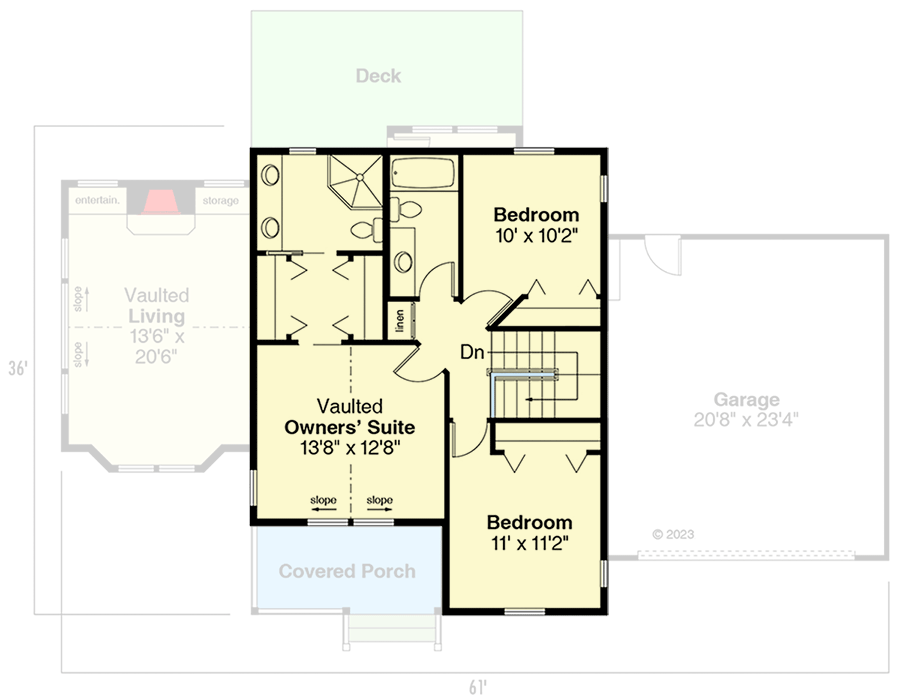
At the heart of this architectural marvel is the living room, a space so inviting, with its vaulted ceilings and a fireplace that whispers, “Come in, relax, you’re home now.”
Imagine chilly evenings spent here, curled up with a good book or laughing over a board game with friends.
Related House Plans
The room is bathed in natural light, thanks to large windows that serve as a constant reminder of the beauty outside.
It’s the kind of space where memories are made, where you can’t help but feel at ease the moment you step in.
Now, let’s saunter over to the kitchen, shall we?
This isn’t just any kitchen; it’s a country kitchen that’s a stone’s throw away from a cozy breakfast nook.
The kind of nook that beckons you to enjoy slow mornings, sipping coffee and pondering whether to start your day with productivity or a second cup.
This kitchen is where functionality meets charm, offering the perfect backdrop for whipping up family meals or experimenting with those recipes you’ve saved on Pinterest but never tried.
And for more formal occasions, the dining room is just off the kitchen, drenched in natural light and promising evenings filled with good food and great company.
Related House Plans
But wait, there’s more – the upstairs is where the magic truly happens.
Here lie three bedrooms, a haven of tranquility perched above the hustle and bustle of daily life.
The master suite is a standout, boasting dual closets for when “I have nothing to wear” becomes a tad too real, and a private en-suite bathroom featuring a step-in shower and twin sinks.
It’s the kind of space where you start and end your day in peace, a personal retreat that’s all your own.
So, what have we uncovered so far?
A modern farmhouse that’s not just a structure, but a sanctuary.
A place where every nook and cranny tells a story of comfort, warmth, and style.
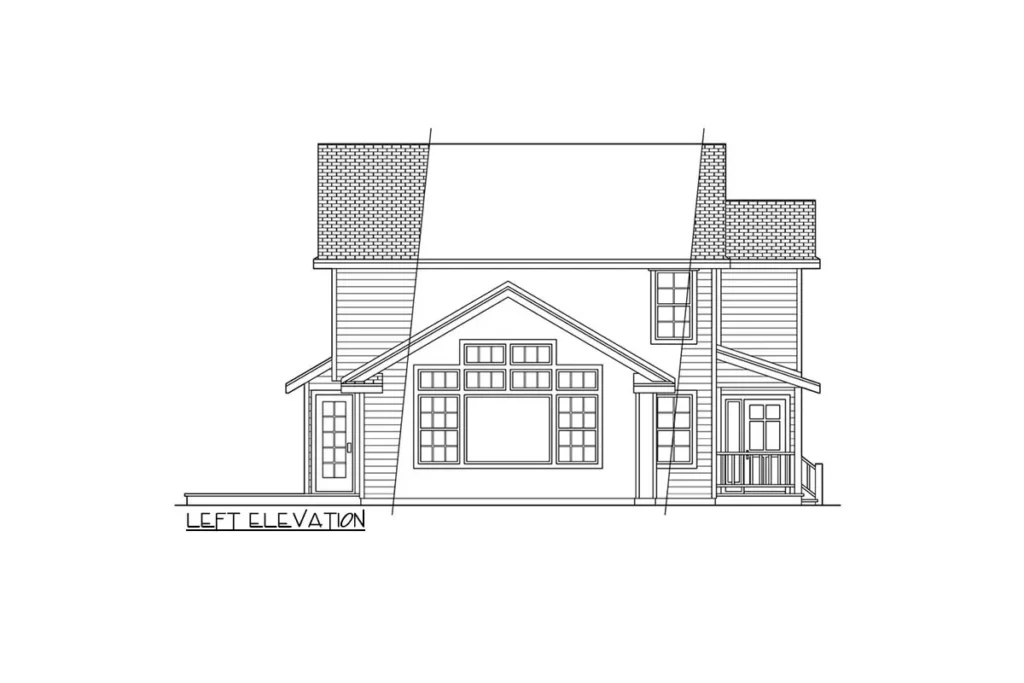
The essence of this home isn’t just in its stunning features but in the very way it embraces you, offering a blend of warmth and modernity that’s hard to resist.
After all, a home is more than just walls and windows; it’s a sanctuary where life unfolds in all its beautiful messiness.
The allure of the farmhouse aesthetic lies in its ability to marry the rustic with the refined, and this home does so with aplomb.
Take the breakfast nook, for instance. It’s not just a corner of the kitchen; it’s a stage for morning chatter, late-night snacks, and everything in between.
This nook, nestled near the country kitchen, is where stories are shared over pancakes and where plans are hatched over coffee.
It’s intimate, inviting, and indispensably the heart’s comfort zone within a home.
Moving on, the dining room’s strategic placement off the kitchen ensures that it’s not just a pass-through but a destination.
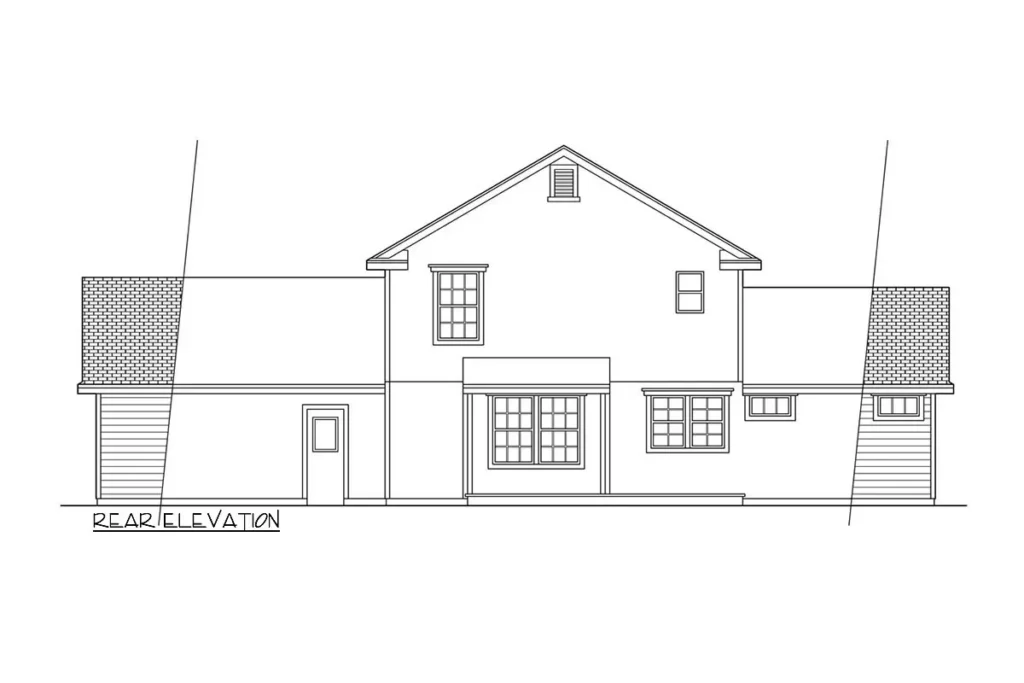
Bathed in natural light, it’s where dinners transform into feasts, not just for the stomach but for the soul.
Here, under the soft glow of evening light, conversations meander, laughter echoes, and bonds are strengthened.
It’s spaces like these that remind us that in the age of fast food and faster lives, sitting down to a meal with loved ones is a luxury in itself.
But the pièce de résistance of this modern farmhouse is undoubtedly the upstairs bedrooms.
Ascending the stairs feels like climbing towards a haven of serenity.
The master suite, with its dual closets, promises an end to the daily scramble for wardrobe space.
It’s a testament to the fact that the architects understood one of life’s fundamental truths: a little extra closet space can go a long way towards marital bliss.
The en-suite bathroom, with its step-in shower and twin sinks, speaks of mornings that are less about rush and more about refreshment, preparing you to face the day with renewed vigor.
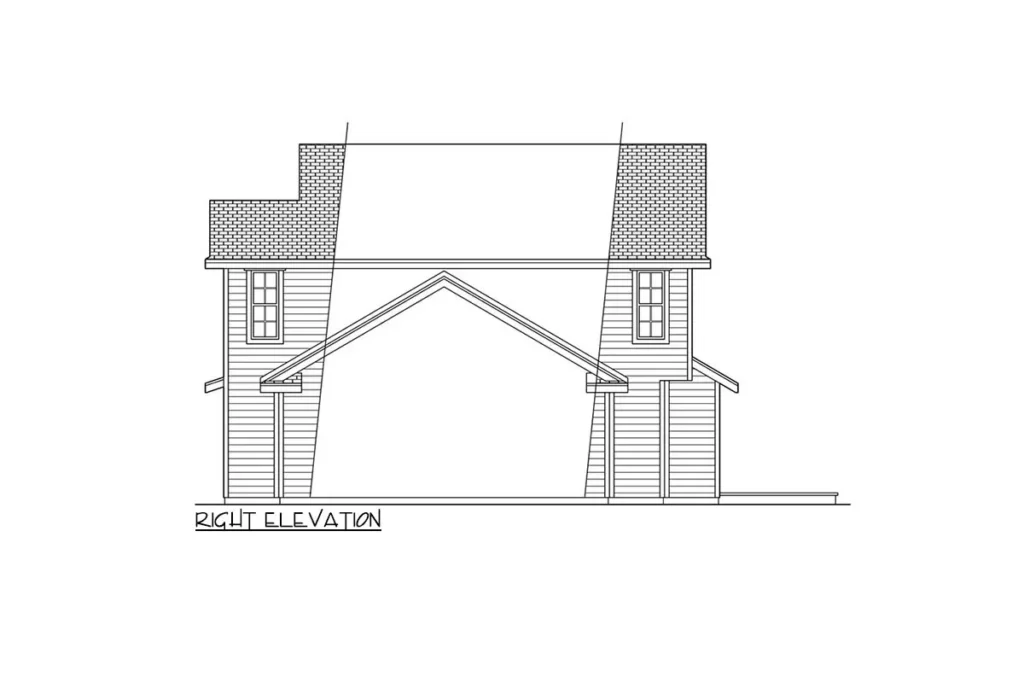
And let’s not forget the additional bedrooms, each a canvas awaiting the brushstrokes of its occupants.
Whether destined to be a nursery, a study, or a sanctuary for guests, these rooms echo with potential.
They stand ready to adapt to your life’s changing seasons, proving that flexibility can indeed come with four walls and a roof.
In wrapping up our tour of this modern farmhouse, it’s clear that this isn’t just a house; it’s a narrative of comfort, warmth, and elegance.
It’s a place where the vaulted ceilings of the living room whisper tales of gatherings, where the kitchen and dining room stand testament to the joy of shared meals, and where the upstairs bedrooms offer a retreat into tranquility.
This farmhouse is not just a structure; it’s a dream made tangible, a space that understands and adapts to the intricate dance of daily living.
So, if you’ve ever longed for a home that combines the charm of the rustic with the ease of the modern, this just might be the blueprint for your dreams.
You May Also Like These House Plans:
Find More House Plans
By Bedrooms:
1 Bedroom • 2 Bedrooms • 3 Bedrooms • 4 Bedrooms • 5 Bedrooms • 6 Bedrooms • 7 Bedrooms • 8 Bedrooms • 9 Bedrooms • 10 Bedrooms
By Levels:
By Total Size:
Under 1,000 SF • 1,000 to 1,500 SF • 1,500 to 2,000 SF • 2,000 to 2,500 SF • 2,500 to 3,000 SF • 3,000 to 3,500 SF • 3,500 to 4,000 SF • 4,000 to 5,000 SF • 5,000 to 10,000 SF • 10,000 to 15,000 SF

