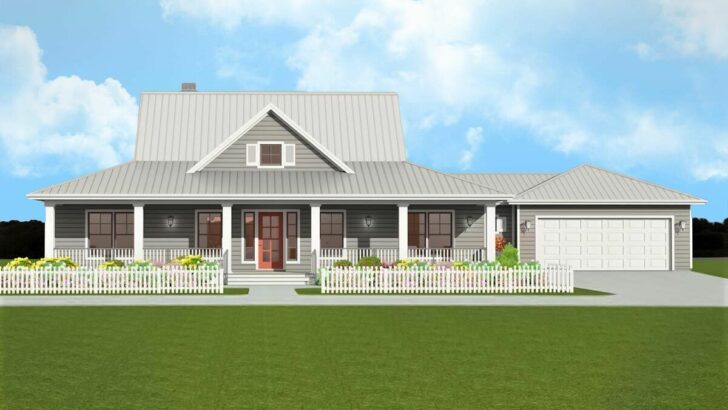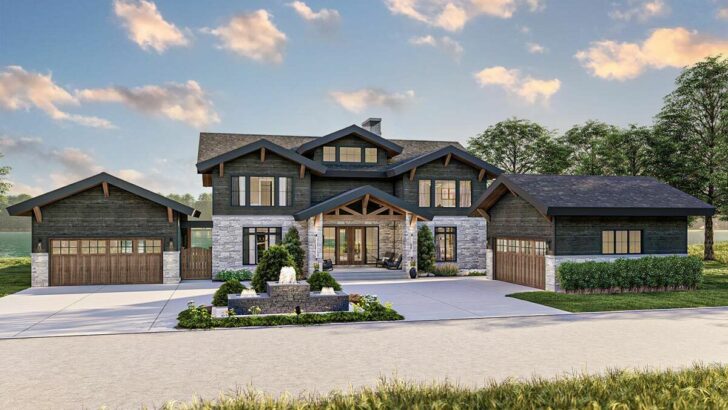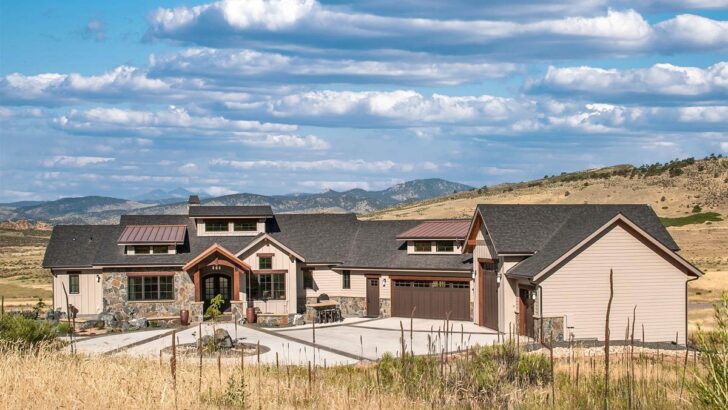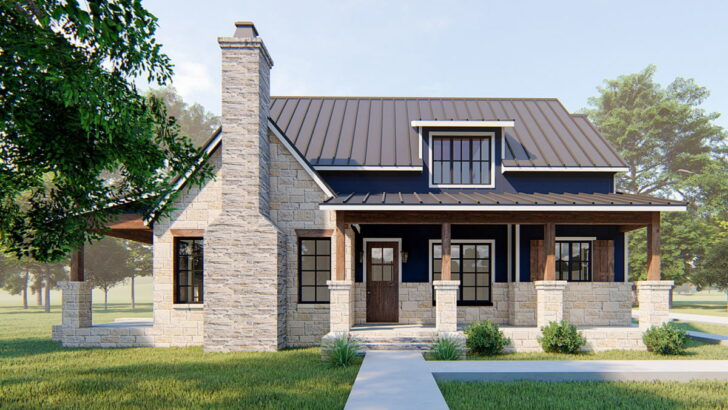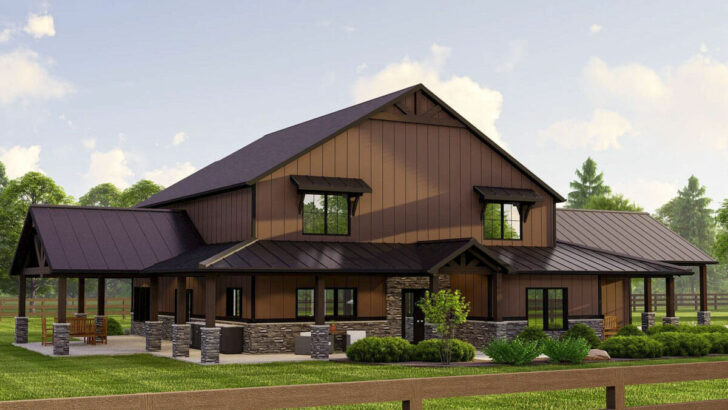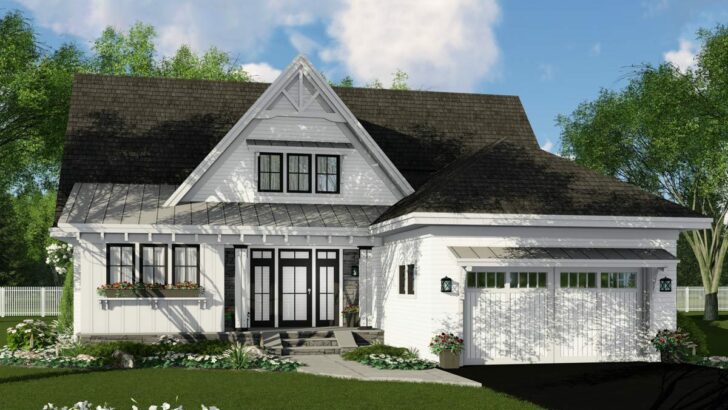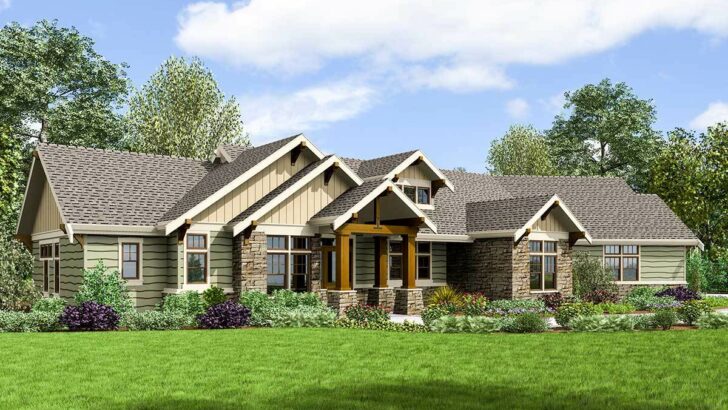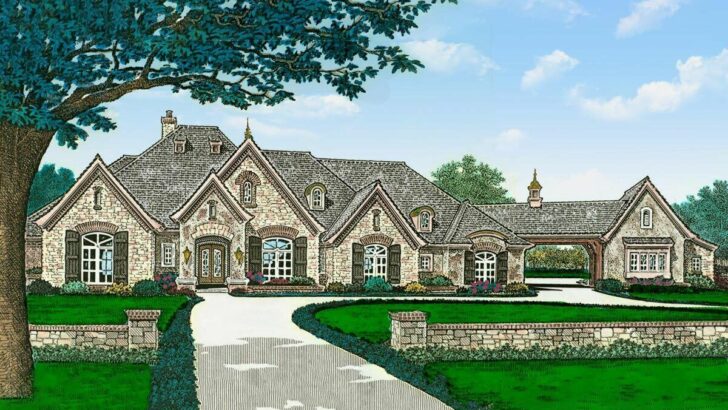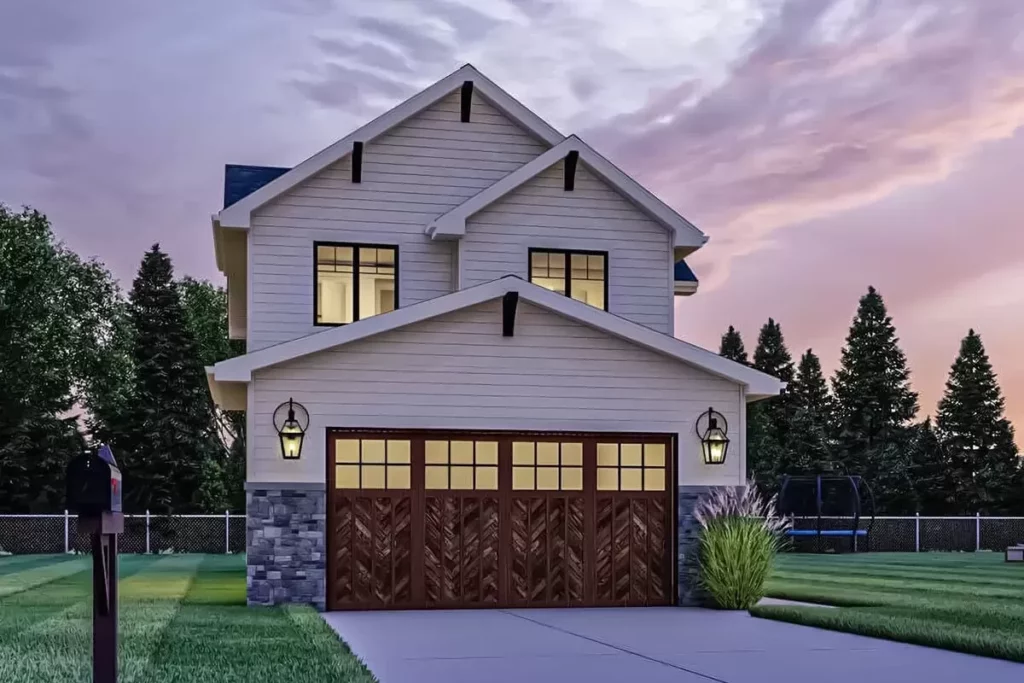
Specifications:
- 1,566 Sq Ft
- 3 Beds
- 2.5 Baths
- 2 Stories
- 2 Cars
Ah, the Modern Farmhouse – a design that whispers “rustic charm” while screaming “sophisticated elegance.”
Imagine a home where every square inch, all 1,566 of them, is infused with warmth and style.
This isn’t just any home; it’s the 3-bedroom masterpiece for small lots that redefines cozy living without compromising on modern amenities.
So, grab your favorite beverage, sit back, and let’s embark on a journey through this architectural gem.
Stay Tuned: Detailed Plan Video Awaits at the End of This Content!
Related House Plans
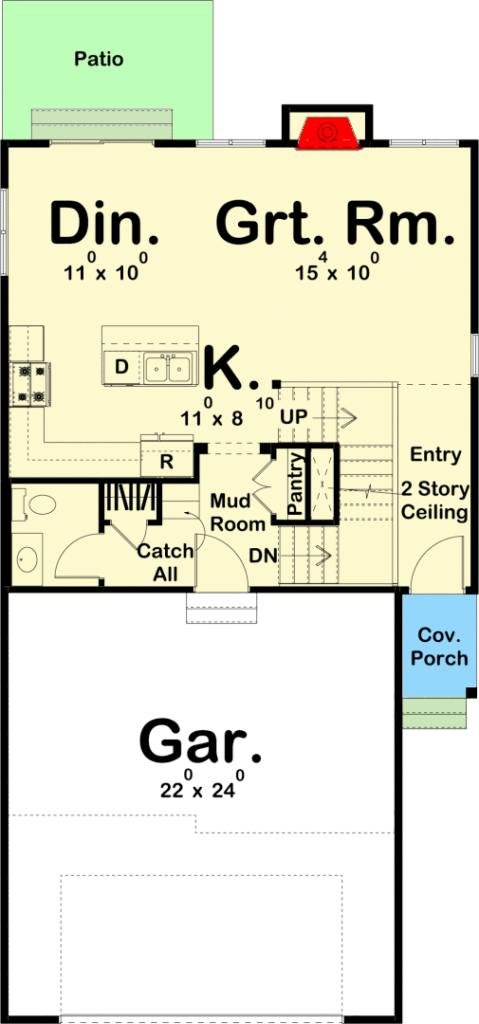
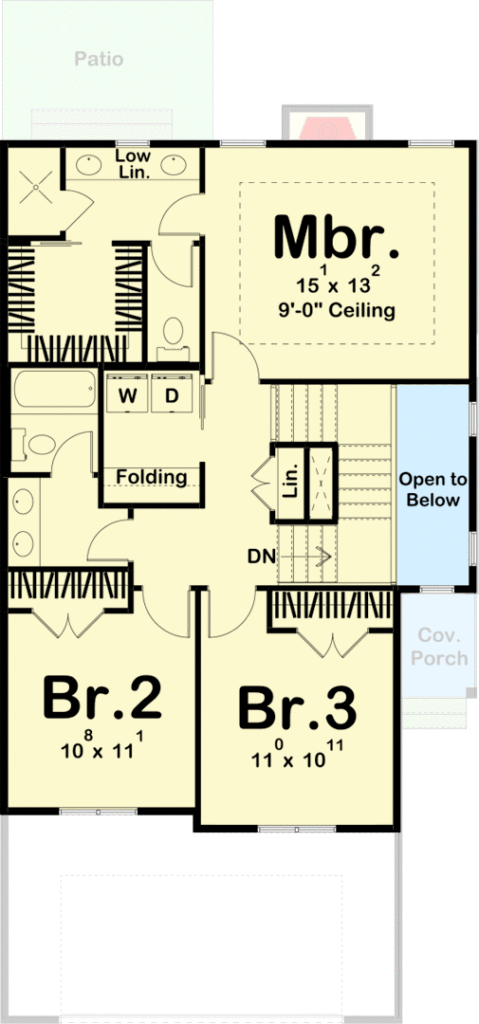
As you approach this house, the first thing that strikes you is its stunning curb appeal.
The exterior is a tasteful blend of stone and white siding that stands out, yet somehow fits in perfectly with its surroundings.
And then there’s the wood garage door – not your standard fare, but a unique piece that adds a touch of warmth and personality.
It’s like the house is giving you a friendly nod even before you step inside.
And oh, stepping inside!
The moment you cross the threshold, you’re greeted by a soaring 2-story entry that feels like it’s saying, “Welcome home!” in the grandest way possible.
This isn’t just an entryway; it’s your home’s way of making a statement.
Related House Plans
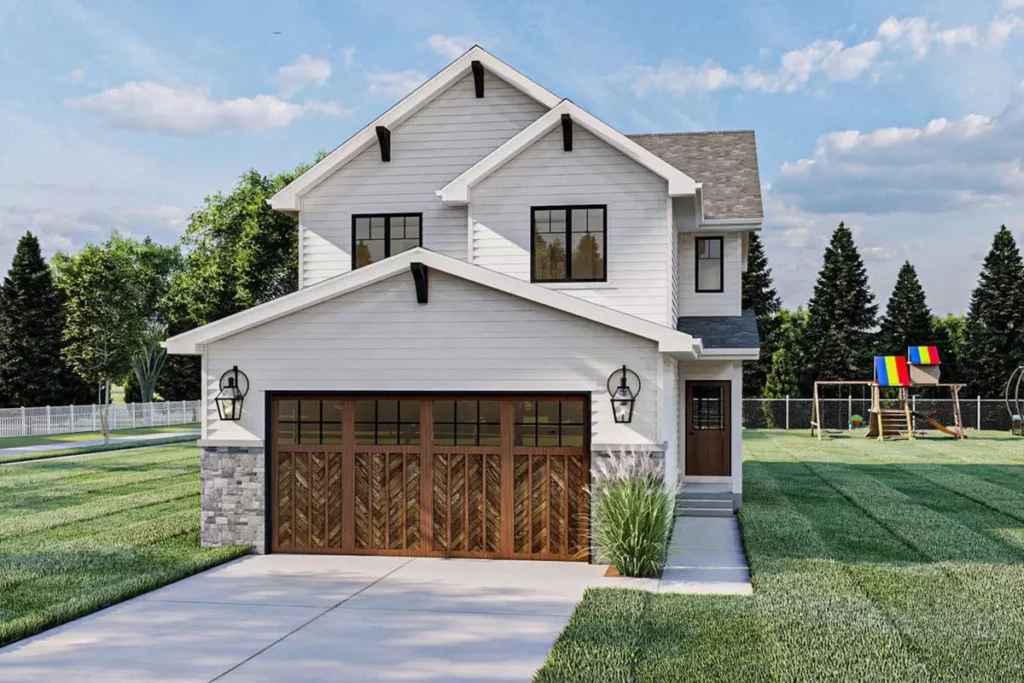
And what a statement it is, with light flooding in, hinting at the open, airy space that awaits.
The great room, dining room, and kitchen flow together in a harmonious open layout that’s perfect for both lively gatherings and quiet nights in.
Picture this: you’re lounging in the great room, the crackle of the fireplace filling the space with warmth, as you gaze out over the seamlessly connected dining and kitchen areas.
The kitchen boasts an island with a raised snack-bar, ideal for those impromptu family breakfasts or chatting with friends over a glass of wine.
And let’s not forget the practical reach-in pantry in the vestibule to the mudroom, because who doesn’t love a bit of practicality mixed with their style?
Venturing upstairs, the home continues to impress with its thoughtful design.
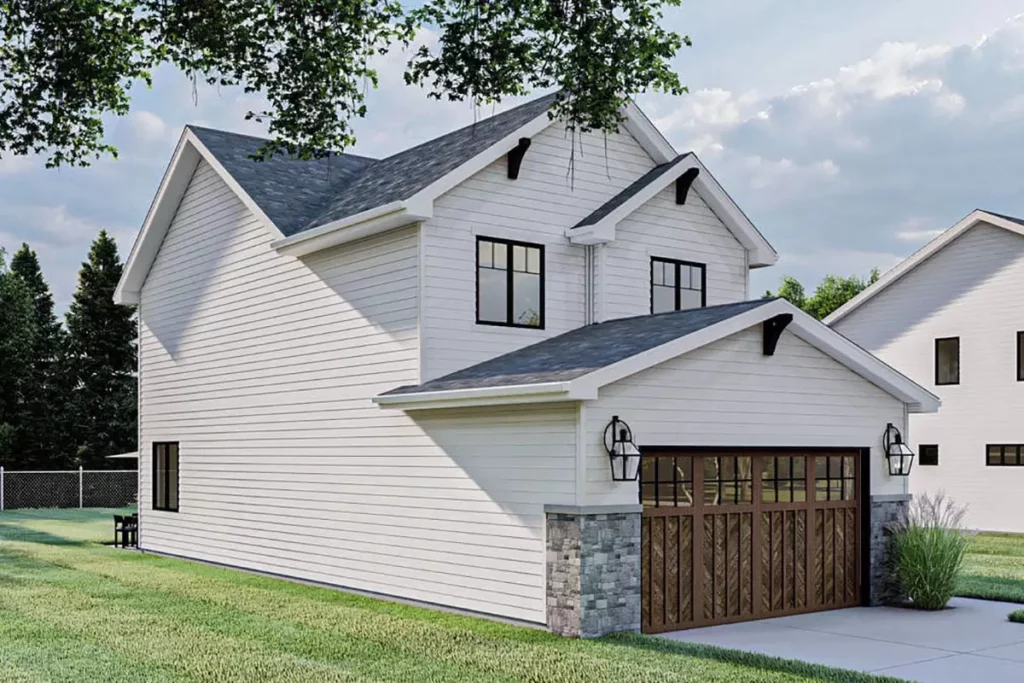
The second floor is where the private sanctuaries lie – three bedrooms, each with its own character, and the ever-so-convenient laundry room.
No more lugging laundry up and down the stairs!
It’s like the designers of this home thought, “What would make life easier?
Oh, yes, laundry right where you need it!”
The master suite is a retreat within a retreat, with a tray ceiling adding an extra touch of elegance.
The enclosed toilet offers privacy, the walk-in shower screams luxury, and the large walk-in closet is what dreams are made of.
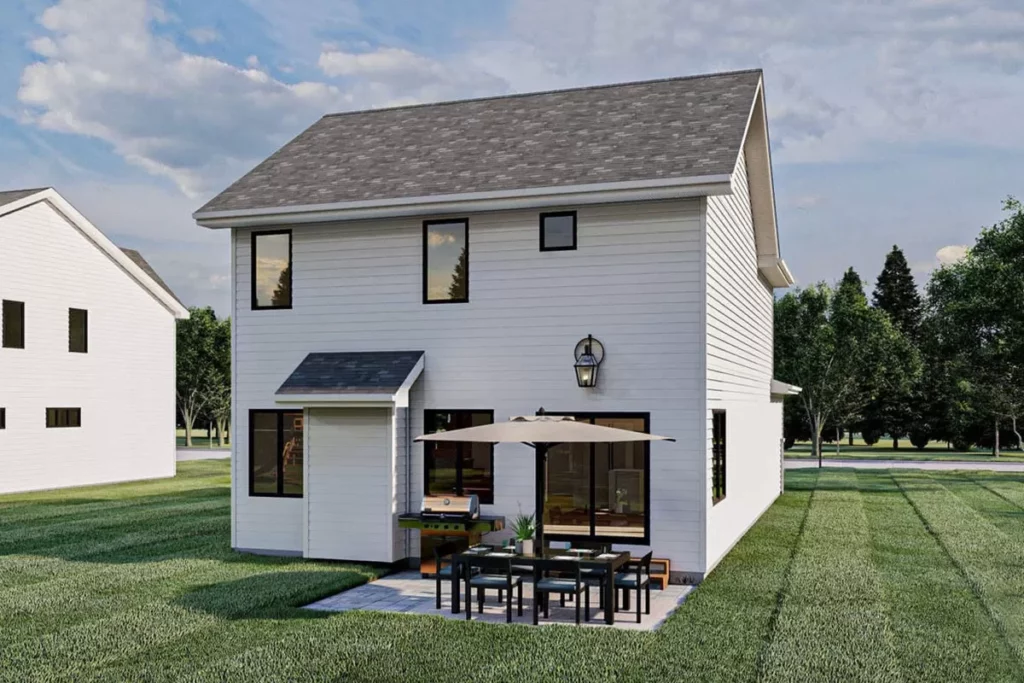
It’s your own personal haven, a place to recharge and relax in style.
Bedrooms 2 and 3 are no less impressive, sharing a centrally located hall bath with his/her vanities – because mornings are hard enough without having to fight over sink space.
The separate bath area ensures that the daily routines are as smooth as possible, showcasing once again the thoughtful design of this home.
Let’s not forget the mudroom, the unsung hero of any home.
Accessed through the 2-car garage, it features a catch-all landing zone that’s perfect for dropping off groceries, school bags, or muddy boots.
It’s these little details that make a house a home, creating a space that’s not only beautiful but also incredibly functional.
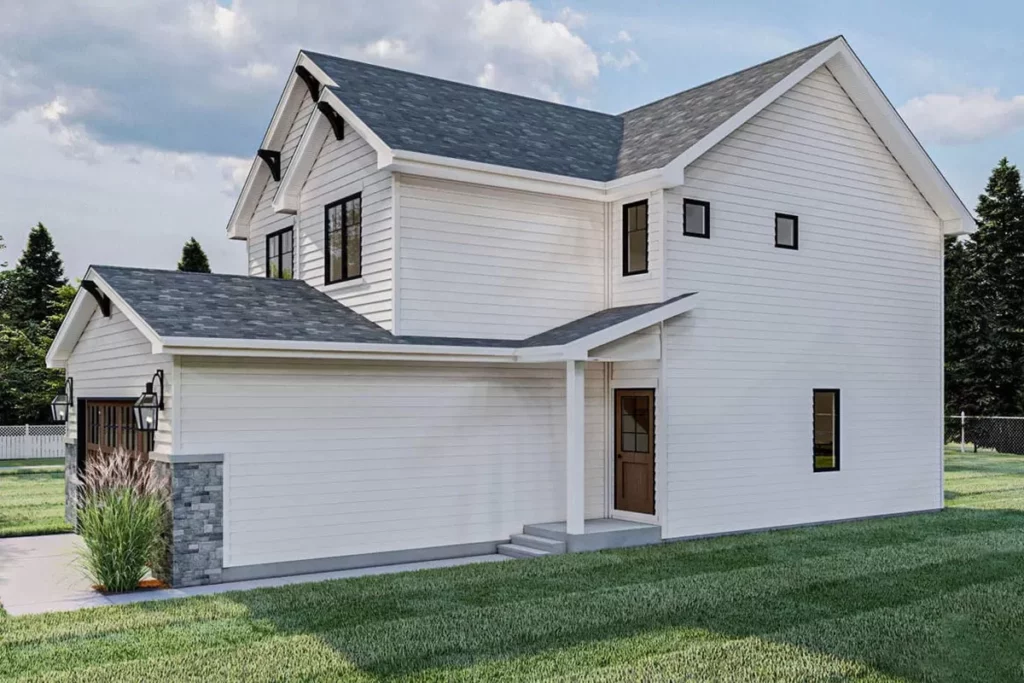
In conclusion, this Modern Farmhouse for small lots is more than just a house; it’s a carefully crafted home that combines style, comfort, and practicality.
From its stunning curb appeal to the thoughtful details sprinkled throughout, it’s clear that this is a place where memories are waiting to be made.
So, whether you’re a family looking for your forever home or a couple searching for a cozy retreat, this 3-bedroom gem might just be the answer to your dreams.
You May Also Like These House Plans:
Find More House Plans
By Bedrooms:
1 Bedroom • 2 Bedrooms • 3 Bedrooms • 4 Bedrooms • 5 Bedrooms • 6 Bedrooms • 7 Bedrooms • 8 Bedrooms • 9 Bedrooms • 10 Bedrooms
By Levels:
By Total Size:
Under 1,000 SF • 1,000 to 1,500 SF • 1,500 to 2,000 SF • 2,000 to 2,500 SF • 2,500 to 3,000 SF • 3,000 to 3,500 SF • 3,500 to 4,000 SF • 4,000 to 5,000 SF • 5,000 to 10,000 SF • 10,000 to 15,000 SF

