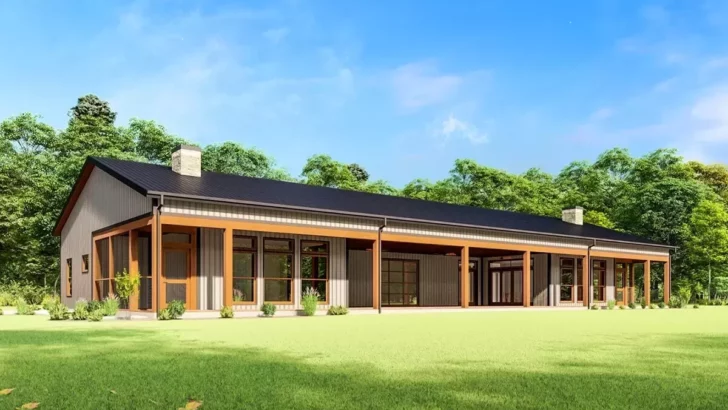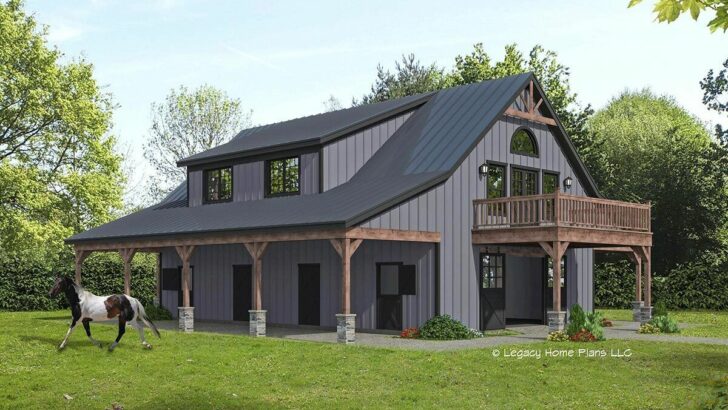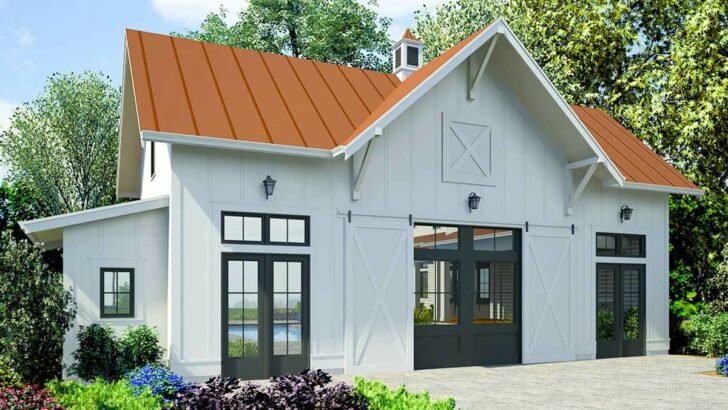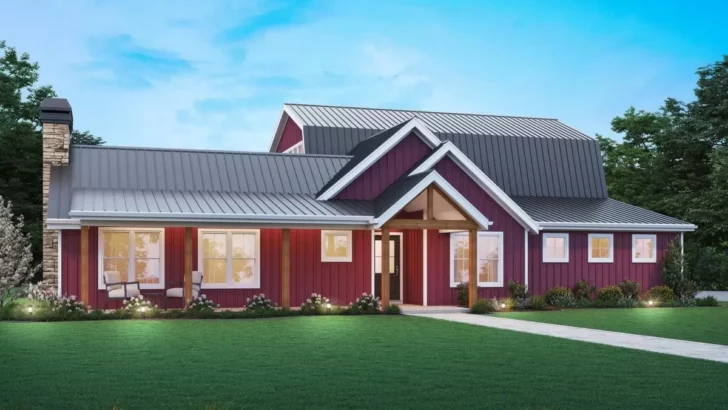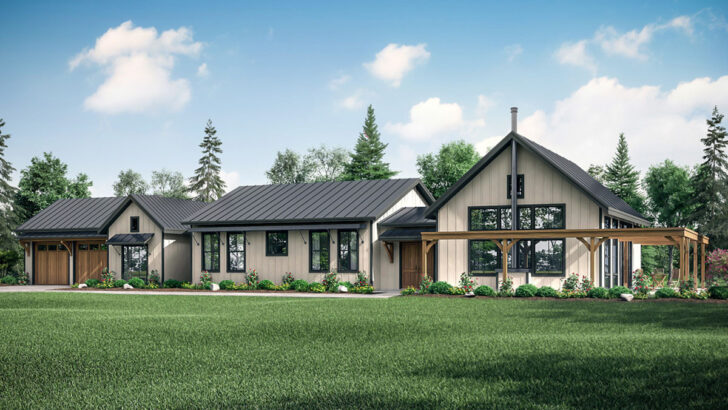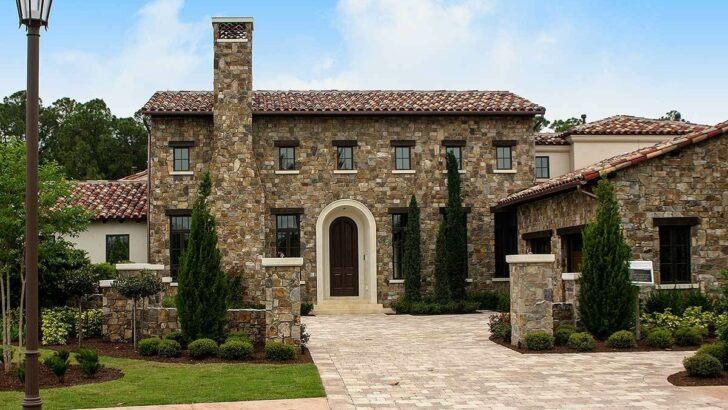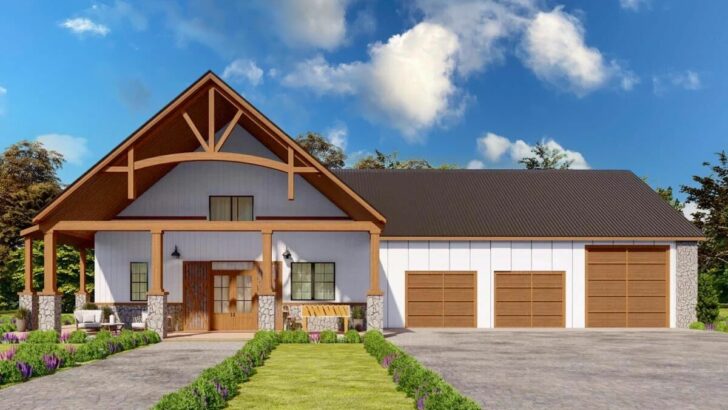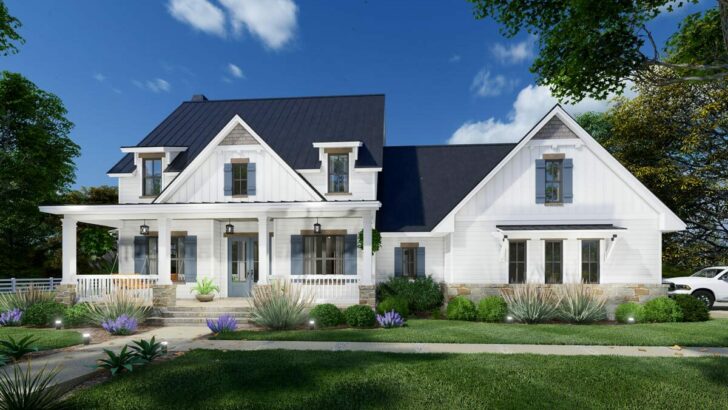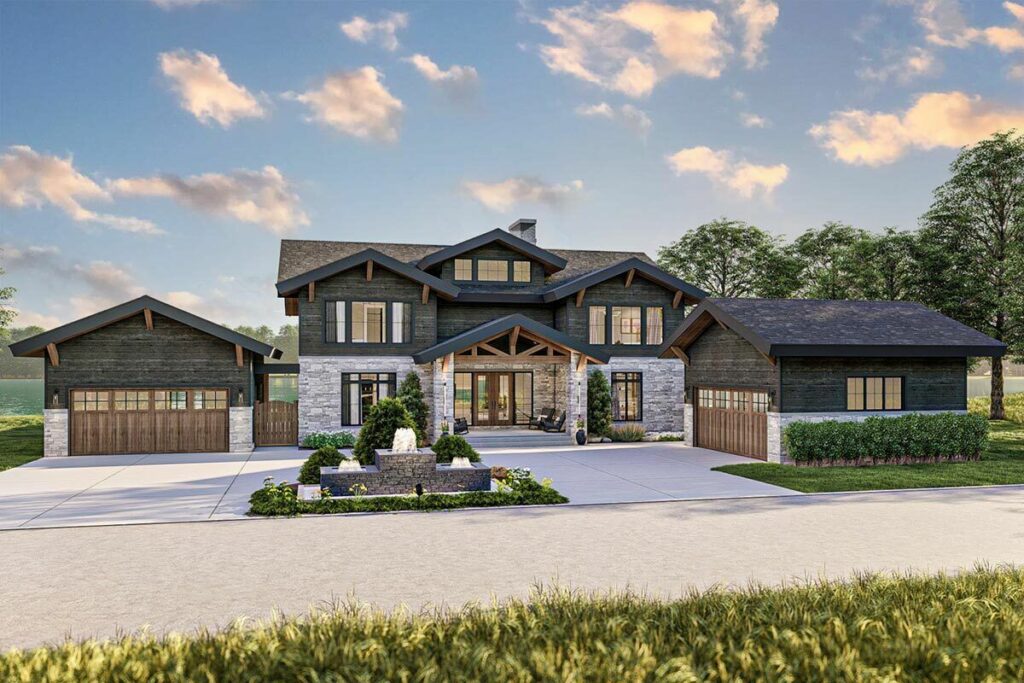
Specifications:
- 3,767 Sq Ft
- 4 Beds
- 4.5 Baths
- 2 Stories
- 4 Cars
You know that feeling when you see a home and think, “This is the one!”?
Well, hang onto your house keys, because this rustic Craftsman house plan might just make you feel that way.
And if you’ve got a thing for garages, get ready to have your socks knocked clean off!
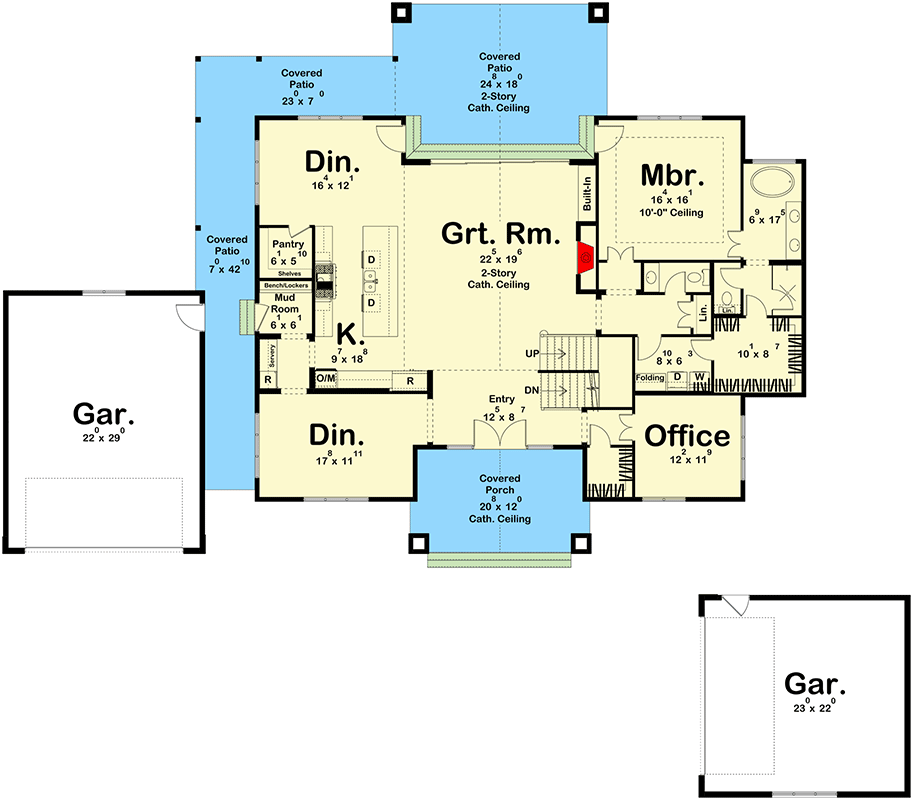
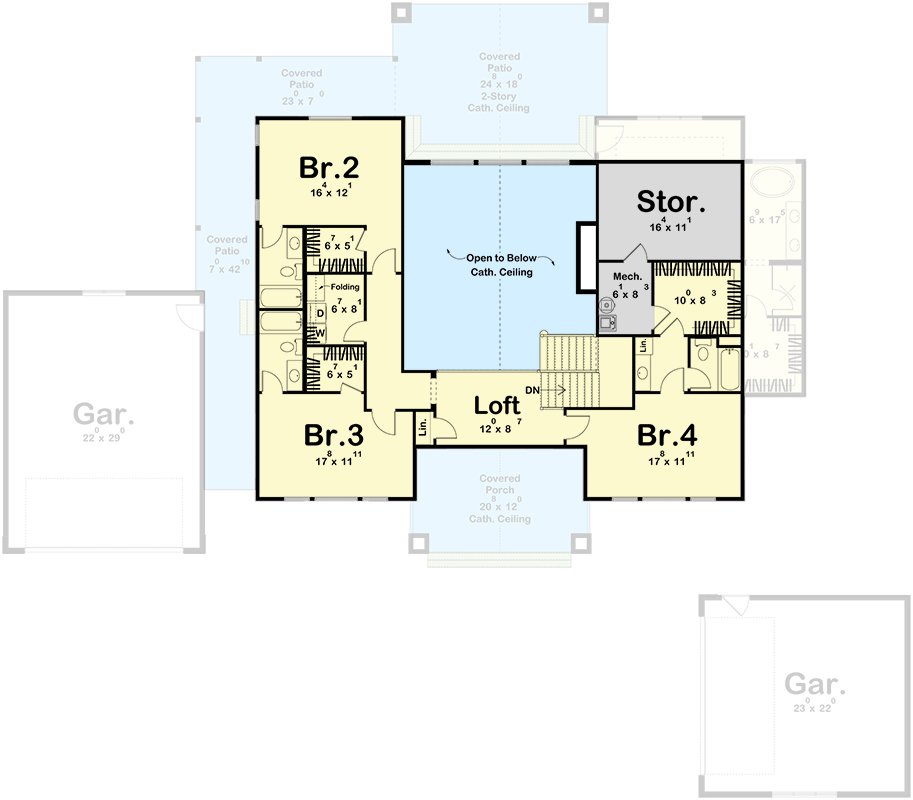

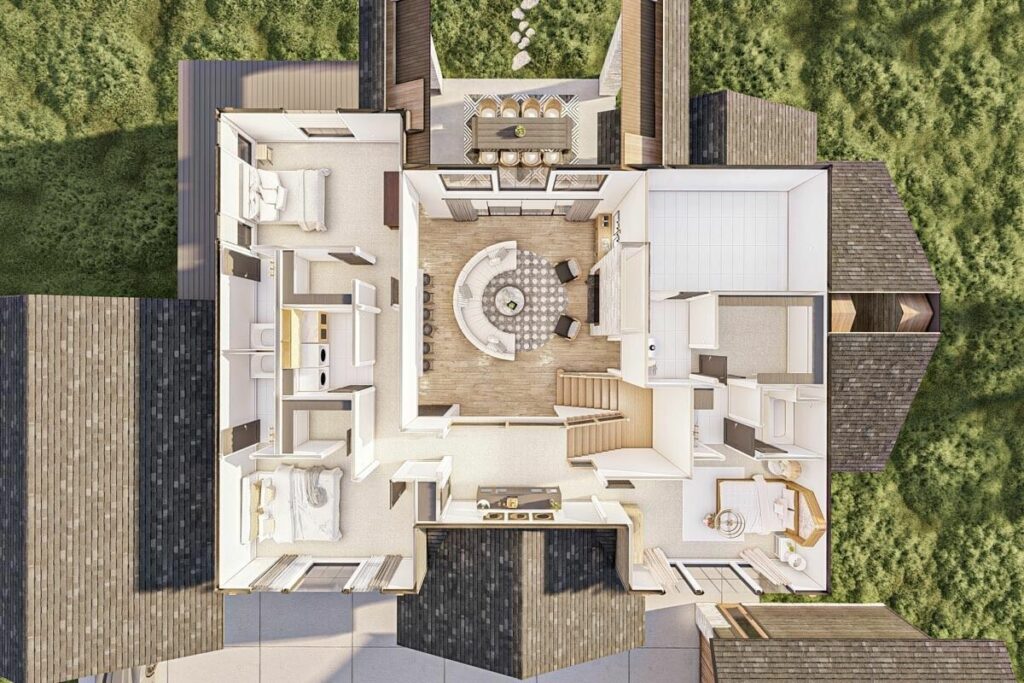
At 3,767 square feet, this beauty comes complete with 4 bedrooms, 4.5 baths, and not one, but two garages. Yes, you read that right. Two garages!
Related House Plans

That’s like winning the car-parking lottery. Whether you’ve got a collection of cars, a passion for projects, or just really, REALLY like garages (no judgment), this house has got you covered.
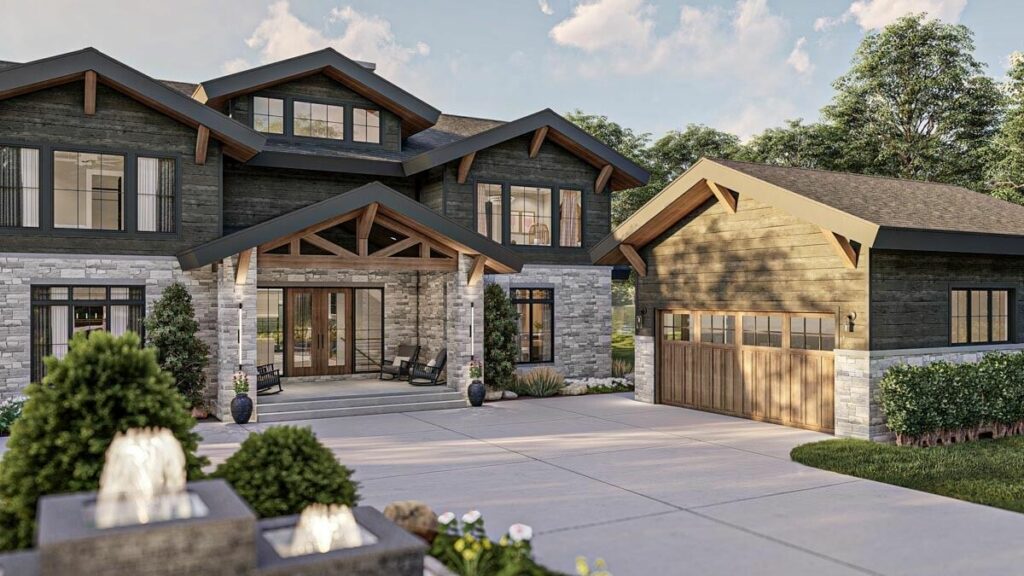
Stepping into the home, you’re immediately met with a grand foyer that probably has more personality than some of the people you know.
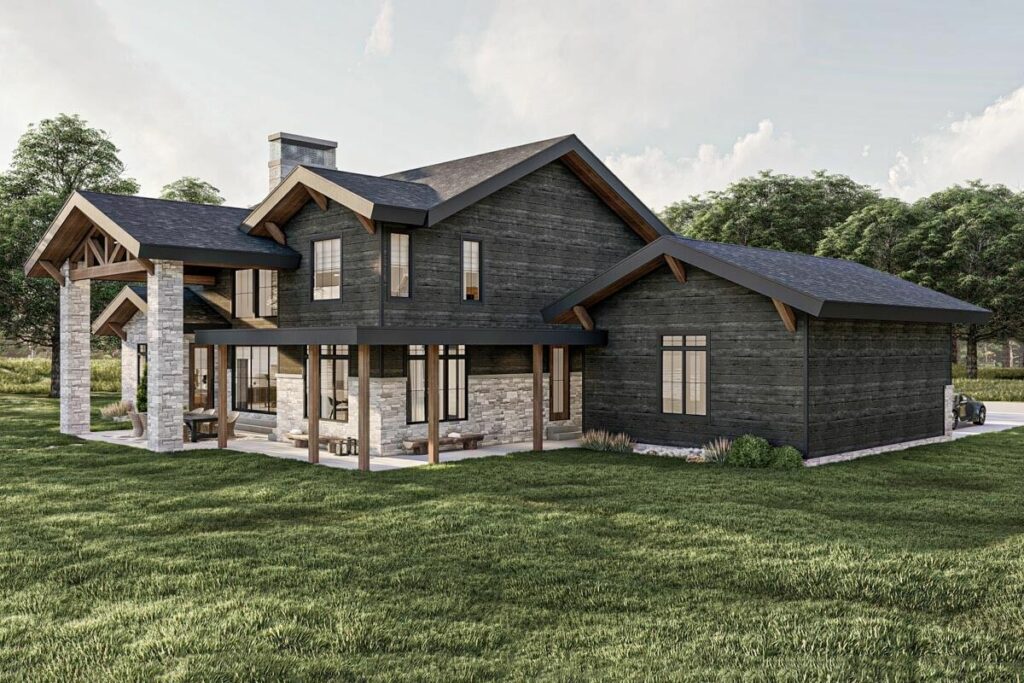
It’s the perfect backdrop for that “Hey, I didn’t see you there!” grand entrance or that spontaneous photo shoot with your family.

Beyond the foyer, you’ll find yourself in the great room. Now, they didn’t just name it a “good room” or a “decent room.” No, this is the GREAT room.

Featuring a cathedral ceiling, it gives you that open, airy vibe where you can picture hosting raucous game nights, having those dramatic movie marathons, or simply curling up with a good book by the fireplace.
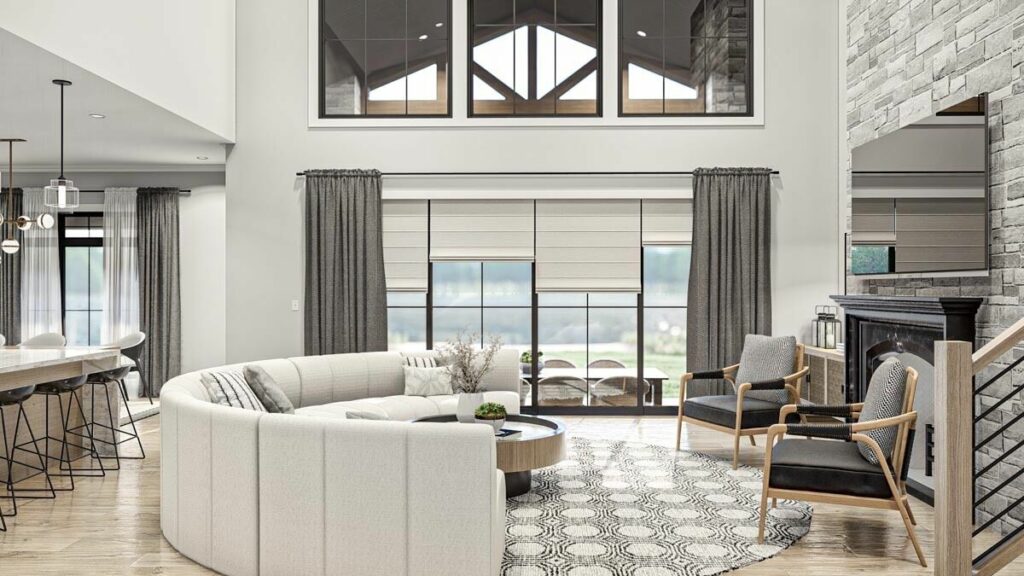
Adjacent to the great room is the kitchen and dinette. And boy, are they a match made in culinary heaven! Whether you’re whipping up a gourmet feast or microwaving last night’s leftovers, this kitchen won’t judge.

With modern appliances and ample counter space, your inner chef will be doing a happy dance. And that dinette?
Related House Plans
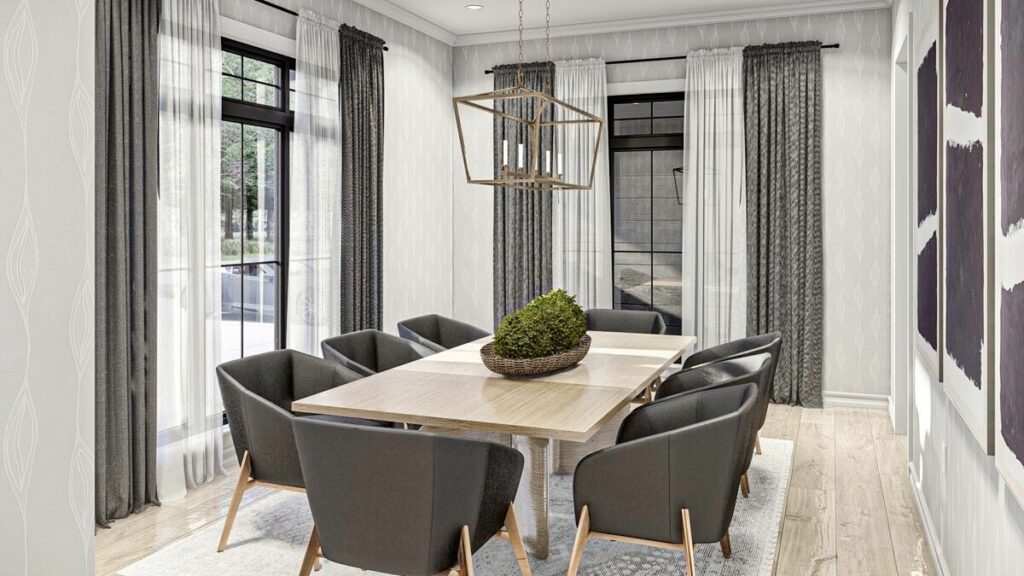
It’s practically a sunroom with all those windows. Imagine sipping your morning coffee and basking in the sunlight. Bliss!
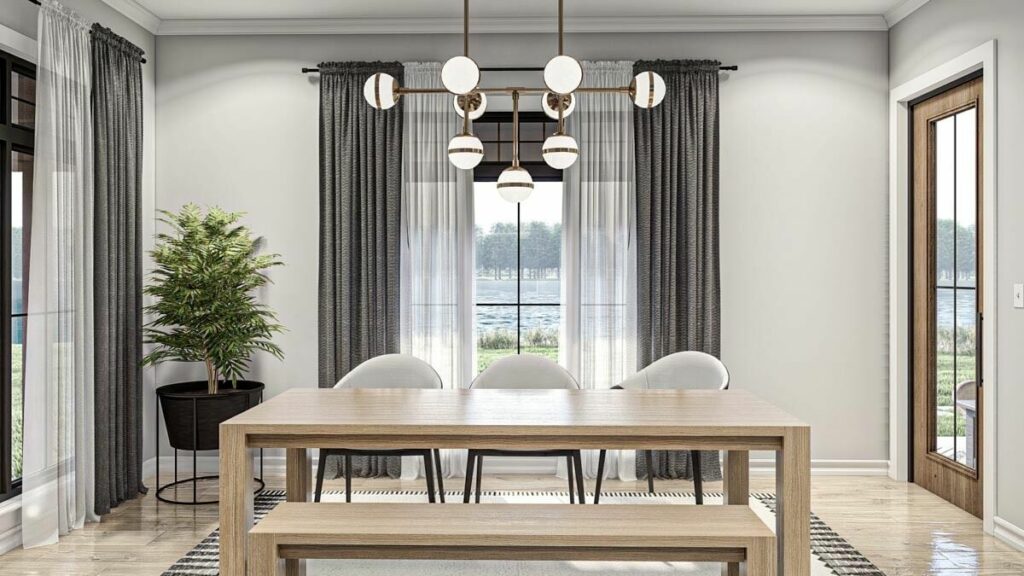
Now, every sophisticated home needs a formal dining room. You know, for those occasions when you need to convince your in-laws that you have your life together. With a stunning chandelier and large windows, it’s an ambiance masterpiece.
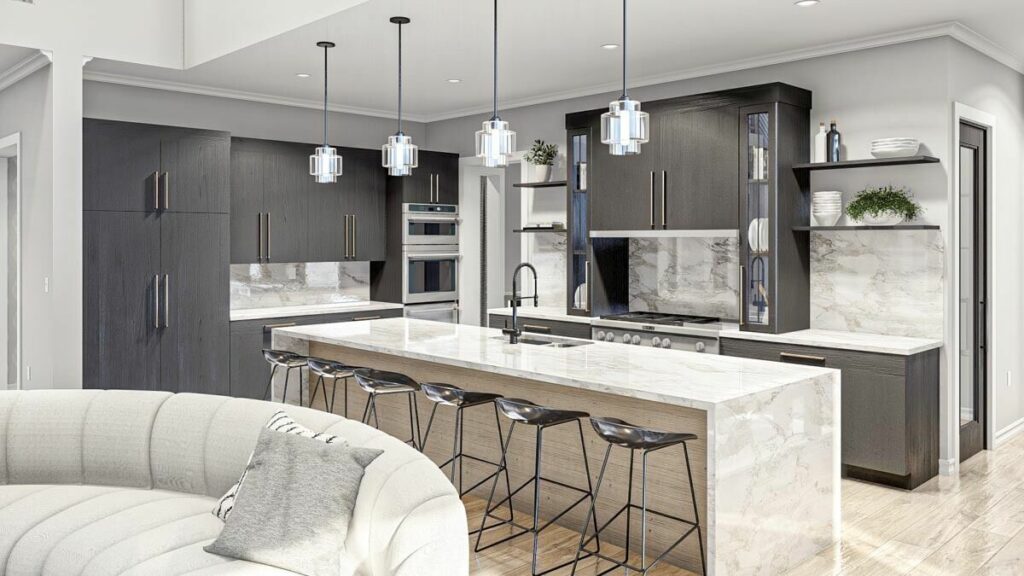
If you’re the “work from home” type, or maybe just a hardcore solitaire enthusiast, there’s an office space on the main floor tailored just for you.
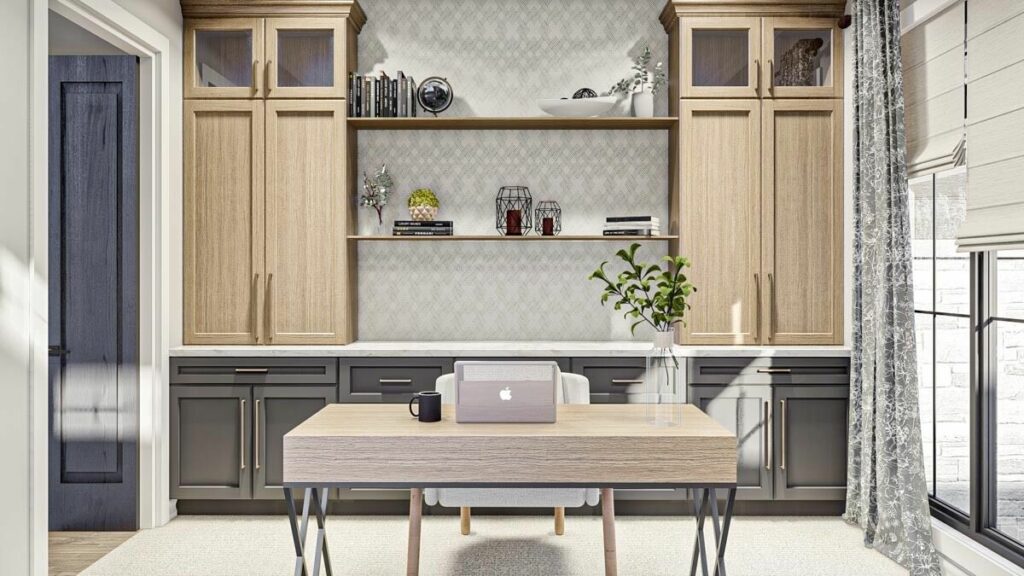
Plus, for those who believe luxury shouldn’t require stairs, the master suite is also conveniently located on the main floor. It’s like a spa retreat – spacious, serene, and equipped with a bathroom that might just inspire you to sing.
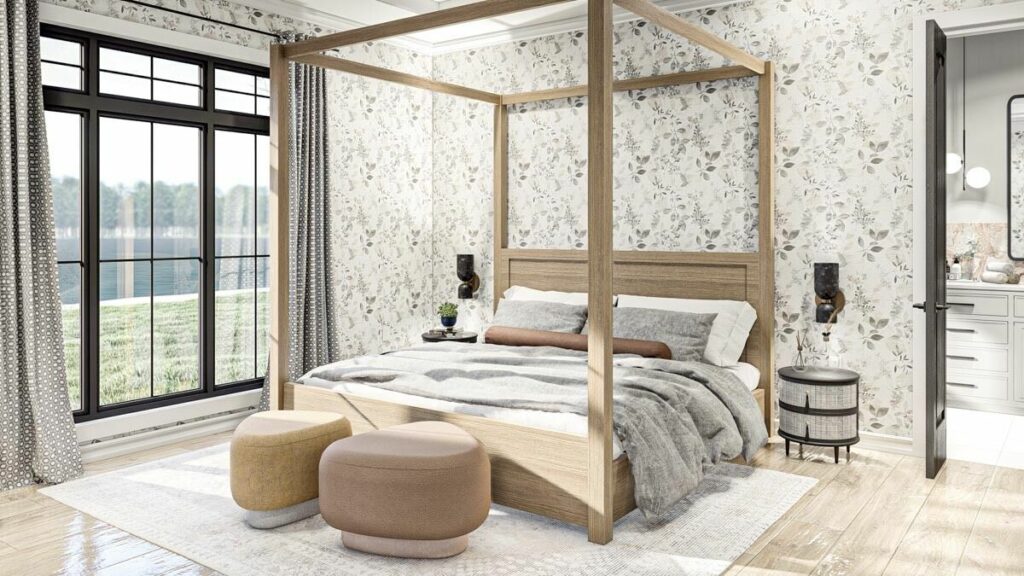
The top floor? That’s the cherry on this architectural sundae. It features three bedrooms (each with their very own bathroom — no more morning queues!), perfect for family, friends, or maybe that miniature goat you’ve been considering.
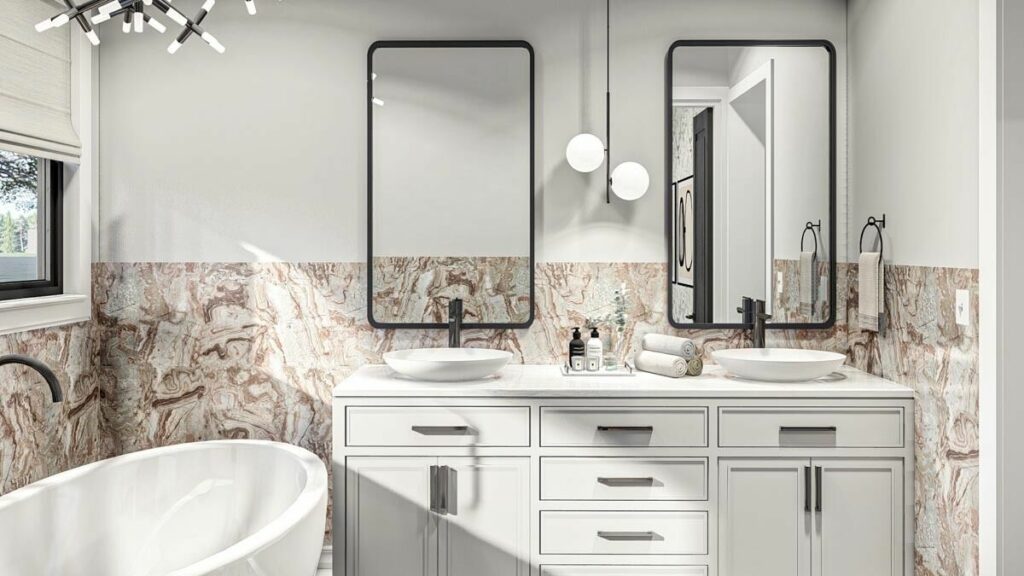
There’s even a cozy loft space. Perfect for reading, introspection, or plotting world domination. Whatever floats your boat.
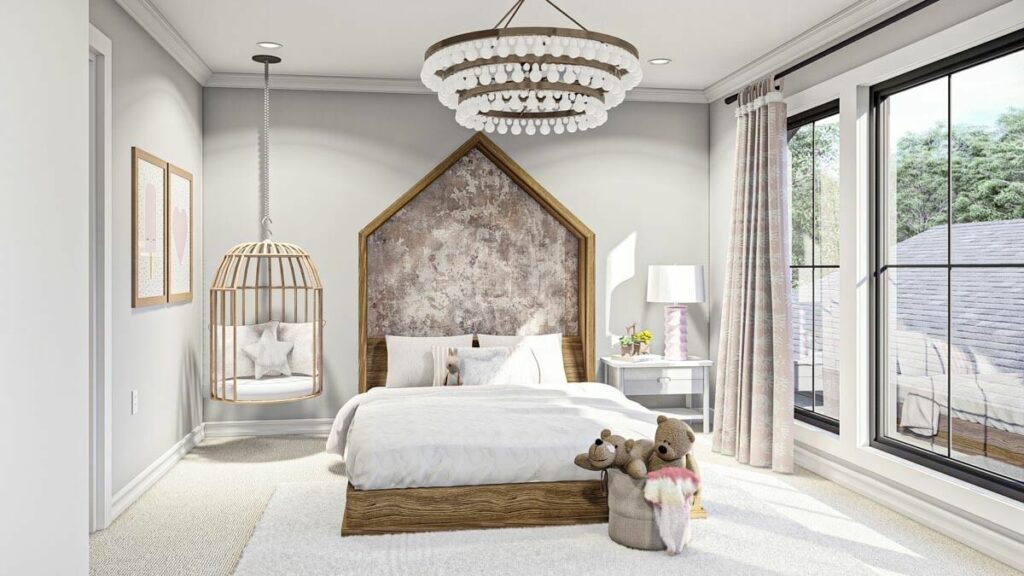
In conclusion, this rustic craftsman house plan is not just a house. It’s a statement. It says, “I appreciate beauty, I value function, and yes, I REALLY like garages.”
Whether you’re a family on the grow, a retiree looking for luxury, or just someone who can appreciate a darn good home, this house is beckoning. So, are you ready to answer the call?
Plan 623230DJ
You May Also Like These House Plans:
Find More House Plans
By Bedrooms:
1 Bedroom • 2 Bedrooms • 3 Bedrooms • 4 Bedrooms • 5 Bedrooms • 6 Bedrooms • 7 Bedrooms • 8 Bedrooms • 9 Bedrooms • 10 Bedrooms
By Levels:
By Total Size:
Under 1,000 SF • 1,000 to 1,500 SF • 1,500 to 2,000 SF • 2,000 to 2,500 SF • 2,500 to 3,000 SF • 3,000 to 3,500 SF • 3,500 to 4,000 SF • 4,000 to 5,000 SF • 5,000 to 10,000 SF • 10,000 to 15,000 SF

