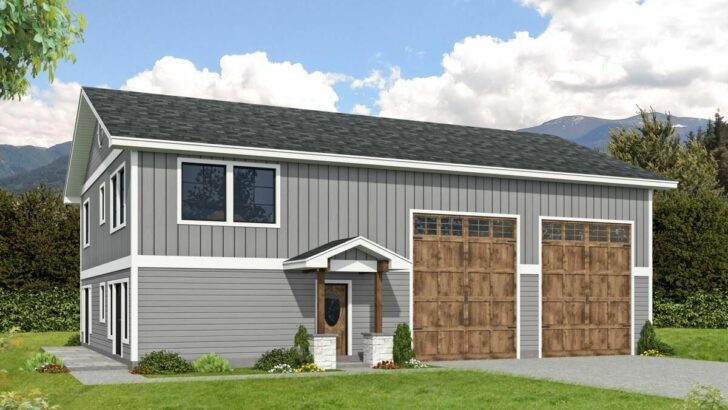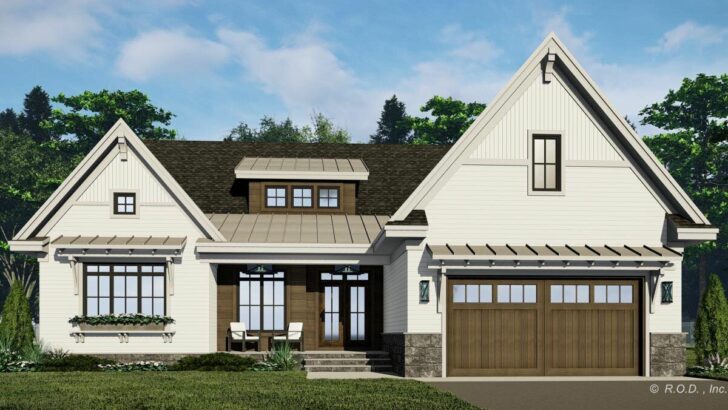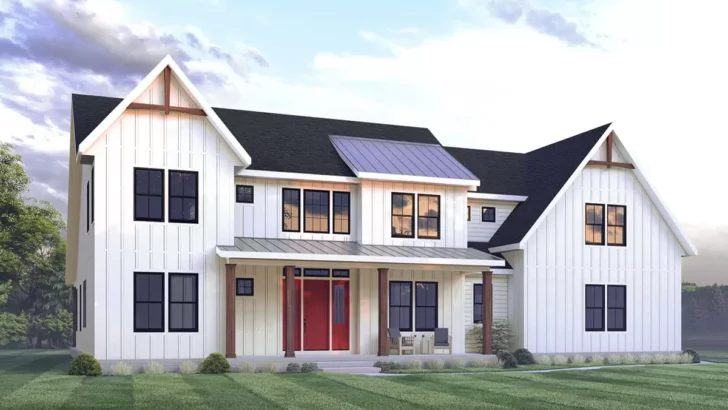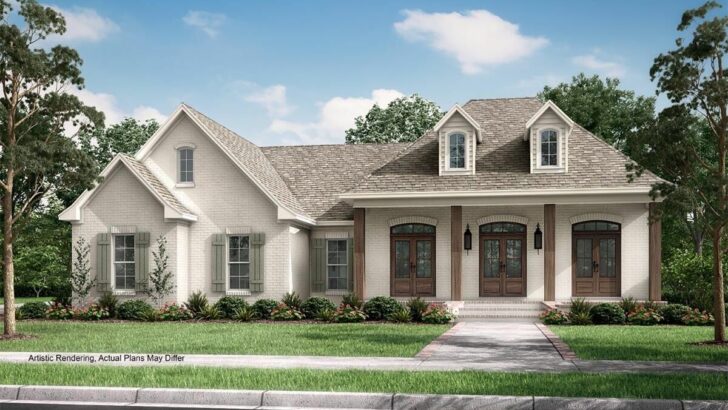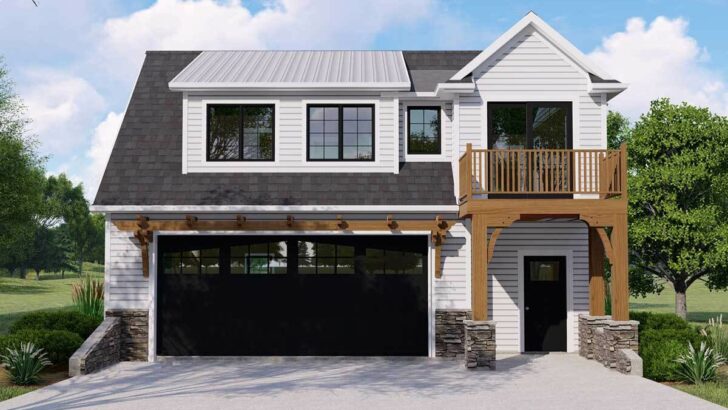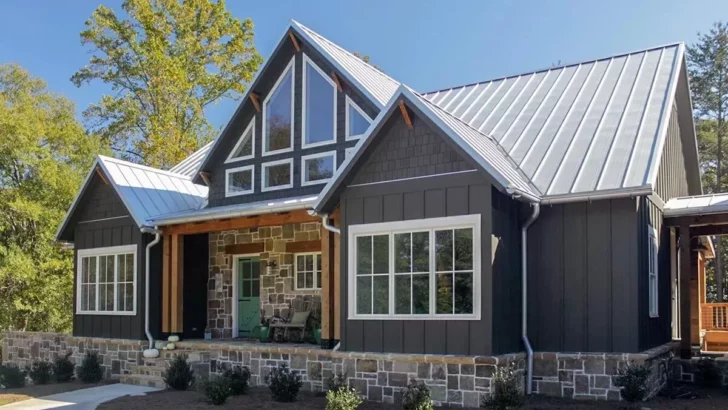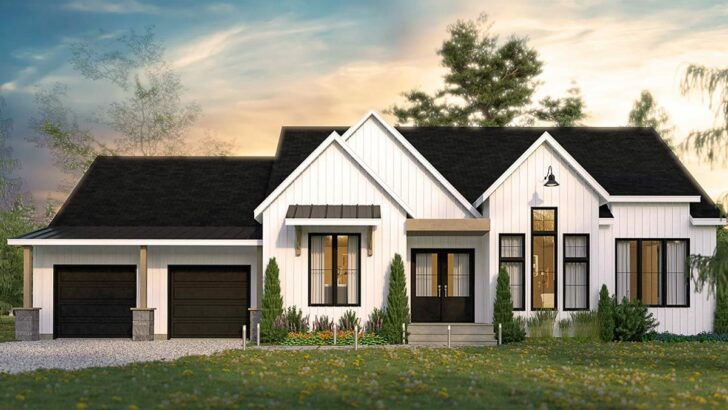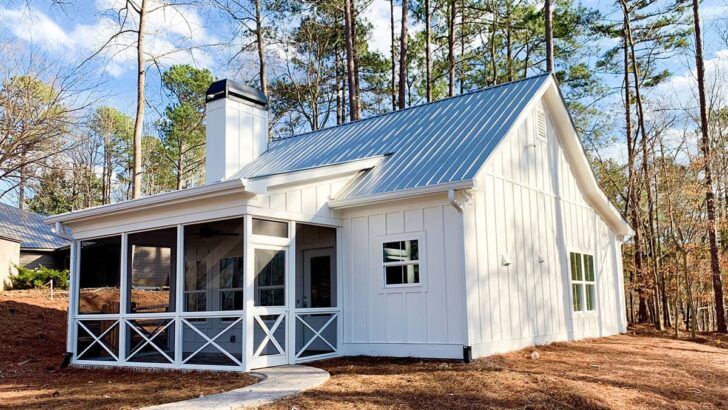
Specifications:
- 995 Sq Ft
- 1 Beds
- 1 Baths
- 1 Stories
- 2 Cars
Hey there!
So, you’re curious about this adorable little farmhouse-style guest house?
Let’s dive into the world of this charming abode, which is more than just a place to crash – it’s a mini sanctuary.
Picture this: a quaint 995 square feet of pure charisma, complete with one bedroom, a bathroom, and an allure that says, “Hey, I’m more than just a guest house; I’m a retreat!”
Starting with the exterior, this guest cabana flaunts a decorative, barn-door entry that whispers of rustic charm.
The gabled roof lines aren’t just there for show – they add a dash of architectural flair, while the board and batten siding gives off that classic, timeless vibe.
Related House Plans
Now, let’s not forget the crowning jewel – a square-based cupola atop a sleek metal roof.
It’s like the cherry on top of an already delightful sundae.





Swing open the French doors on either side of the main entry, and bam!
You’re hit with a flood of natural light that brings the whole space to life.
It’s like Mother Nature herself decided to RSVP to your cozy get-together.
Related House Plans
These doors aren’t just there for the light; they add a certain “je ne sais quoi,” blending indoor comfort with the beauty of the outdoors.
Moving inside, the kitchenette is a marvel in its own right.
It’s not just a place to make coffee; it’s a culinary nook where simplicity meets functionality.
The wrap-around counter isn’t just a counter; it’s a social hub, offering seating for three.
Imagine sipping your morning coffee here, chatting about everything and nothing.

And storage?
Oh, there’s plenty!
Upper and lower cabinets ensure you have enough space to stash all your kitchen gadgets and goodies.
Now, let’s talk about the opposite side of this delightful space.
Here, you’ll discover a full bathroom, boasting all the essentials without cramping your style.
It’s accompanied by a walk-in closet, ensuring that your guests won’t have to live out of their suitcases.
This closet isn’t just a closet; it’s a mini wardrobe wonderland.
Attached to this gem is the pièce de résistance – a 2-car, tandem garage.

But don’t let the term ‘garage’ fool you.
This isn’t just a place to park your cars; it’s a versatile space brimming with potential.
Whether you’re a car enthusiast or looking for extra storage, this garage has got you covered.
The tandem garage is a stroke of genius, really.
It’s like having a secret hideout for your vehicles.
Picture this: your prized car tucked away, safe and sound, while the other enjoys the limelight.
And if you’re not using it for cars, think of the possibilities!
It could be your workshop, your art studio, or even a space for your impromptu dance parties – because why not?

The guest cabana, with its tandem garage, is more than just a structure; it’s a lifestyle choice.
It speaks to those who appreciate the finer details, the blend of functionality and aesthetics.
It’s for those who see the value in having a cozy, separate space for guests, hobbies, or just a quiet retreat.
In conclusion, this farmhouse-style guest cabana is not just a living space.
It’s a statement – a testament to style, convenience, and a little bit of that farmhouse magic.
Whether you’re hosting guests, needing a personal escape, or just looking for a charming addition to your property, this plan ticks all the boxes.
So, why settle for the mundane when you can have a slice of rustic charm right in your backyard?
You May Also Like These House Plans:
Find More House Plans
By Bedrooms:
1 Bedroom • 2 Bedrooms • 3 Bedrooms • 4 Bedrooms • 5 Bedrooms • 6 Bedrooms • 7 Bedrooms • 8 Bedrooms • 9 Bedrooms • 10 Bedrooms
By Levels:
By Total Size:
Under 1,000 SF • 1,000 to 1,500 SF • 1,500 to 2,000 SF • 2,000 to 2,500 SF • 2,500 to 3,000 SF • 3,000 to 3,500 SF • 3,500 to 4,000 SF • 4,000 to 5,000 SF • 5,000 to 10,000 SF • 10,000 to 15,000 SF

