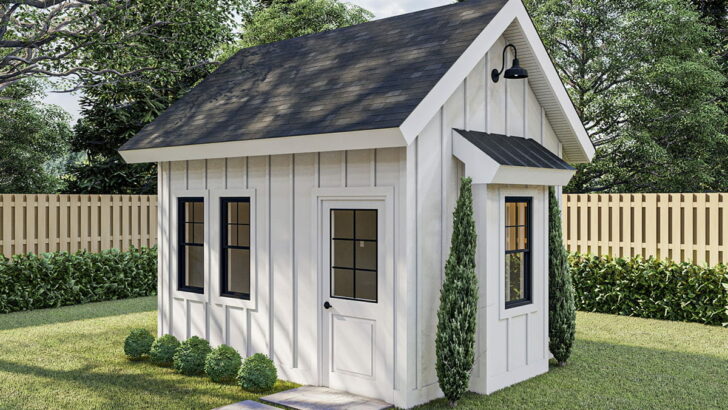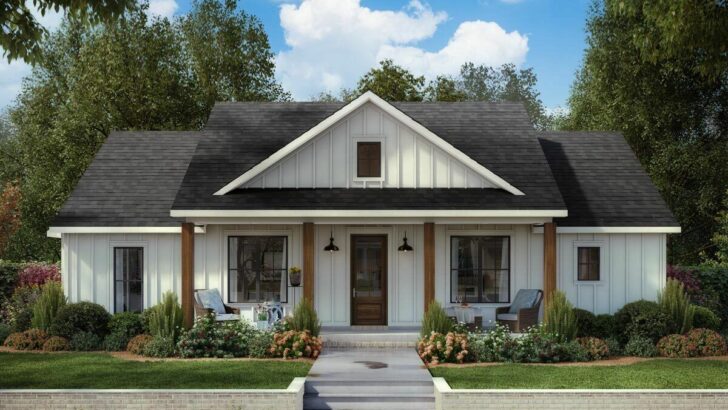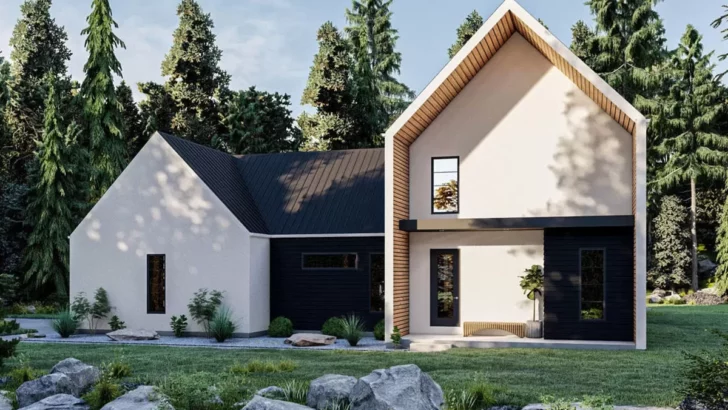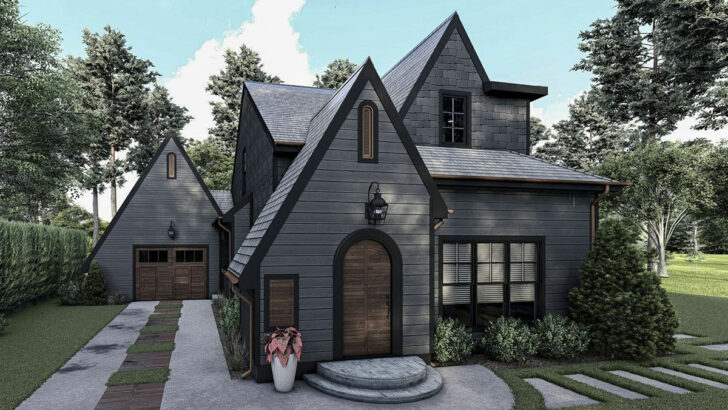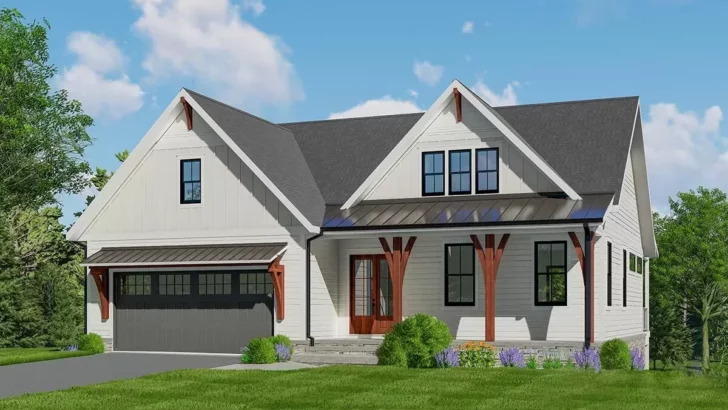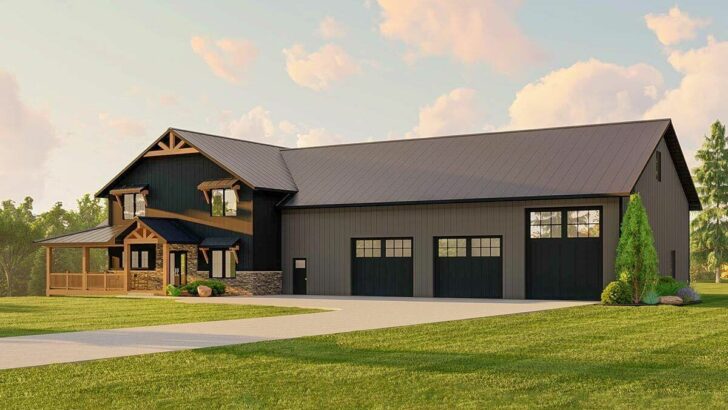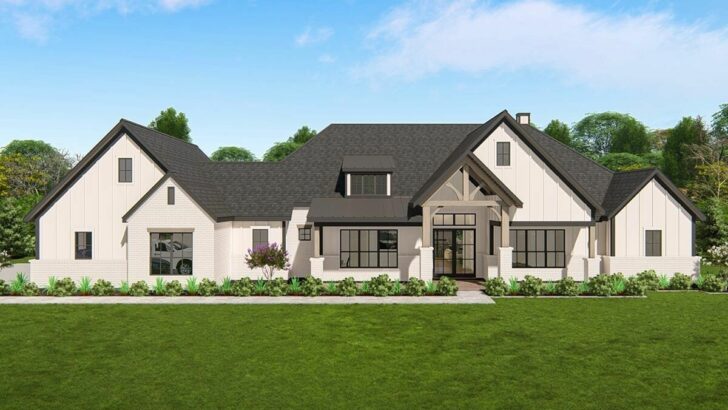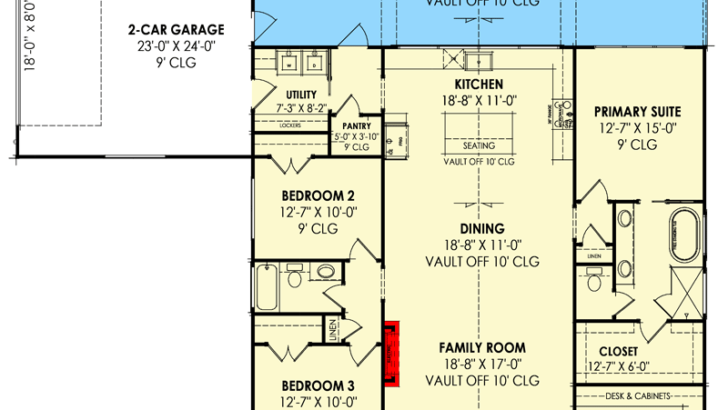
Specifications:
- 856 Sq Ft
- 2 Beds
- 1.5 Baths
- 2 Stories
- 2 Cars
Who said a house plan can’t be as engaging as a mystery novel?
Well, step right in because I’m about to introduce you to a house plan that’s as charming and intriguing as a Sunday afternoon mystery book club.
I’m talking about our 2-Bed Craftsman Carriage Farmhouse Plan, a cozy little gem that’s perfect for just about anyone – from your in-laws to that boomerang child who just returned from their latest adventure, or even as a quaint income property.


This plan is not just a house; it’s a story in 856 square feet.
Yes, you read that right.
Within this compact footprint, we’ve packed in two stories of pure delight, complete with two beds and 1.5 baths.
Related House Plans
And for those who love their cars as much as their living space, there’s room for two cars too!
Let’s start our tour on the first floor.
Picture this: an extra-deep double garage.
But it’s not just a garage; it’s a space brimming with potential.

Whether you’re a hobbyist, a DIY enthusiast, or someone who just needs extra storage space, this garage is your canvas.
Imagine a workshop where you tinker on your latest project or shelves lined with everything from holiday decorations to outdoor gear.
Oh, and did I mention there’s a powder bath?
Related House Plans
That’s right, no more running upstairs when you’re in the middle of a masterpiece.
As we ascend to the second floor, the plot thickens, and the charm intensifies.
Here, you’ll find an open living room, a kitchen, and a dining area.
It’s a space designed for life’s best moments – whether that’s a quiet morning with a cup of coffee or a lively dinner party with friends.
And the intimate deck?
It’s the perfect setting for a romantic dinner or a serene spot to enjoy a good book.

The kitchen, oh the kitchen! It’s not just a place to cook; it’s a place to create, to experiment, to live.
It’s where you’ll try that new recipe you found online and maybe even invent a few of your own.
Now, let’s wander over to the two bedrooms lining the left side.
These aren’t just rooms; they’re sanctuaries.
Each bedroom is a blank canvas for your dreams and daydreams.
Whether it’s a peaceful retreat for your in-laws or a cool hangout for your returning college grad, these rooms can handle it all.
The centrally located full bathroom is the cherry on top.
No more late-night stumbles across the house when nature calls.
Convenience is the name of the game here.

As our tour comes to an end, let’s take a moment to appreciate the timeless design of this Craftsman Carriage Farmhouse Plan.
It’s like a chameleon, blending seamlessly into any neighborhood or alongside any style of home.
It’s not just a house; it’s a home that adapts, a space that welcomes, and a design that endures.
In the world of house plans, this one is a classic novel that never goes out of style.
It’s a story of practicality, charm, and possibilities, all wrapped up in a neat, 856-square-foot package.
So, whether you’re looking to expand your living space, embark on a new investment, or just dreaming of what could be, our 2-Bed Craftsman Carriage Farmhouse Plan is waiting to become a part of your story.
You May Also Like These House Plans:
Find More House Plans
By Bedrooms:
1 Bedroom • 2 Bedrooms • 3 Bedrooms • 4 Bedrooms • 5 Bedrooms • 6 Bedrooms • 7 Bedrooms • 8 Bedrooms • 9 Bedrooms • 10 Bedrooms
By Levels:
By Total Size:
Under 1,000 SF • 1,000 to 1,500 SF • 1,500 to 2,000 SF • 2,000 to 2,500 SF • 2,500 to 3,000 SF • 3,000 to 3,500 SF • 3,500 to 4,000 SF • 4,000 to 5,000 SF • 5,000 to 10,000 SF • 10,000 to 15,000 SF

