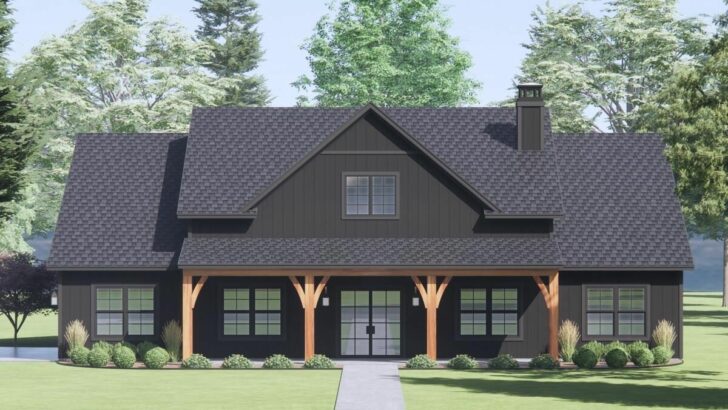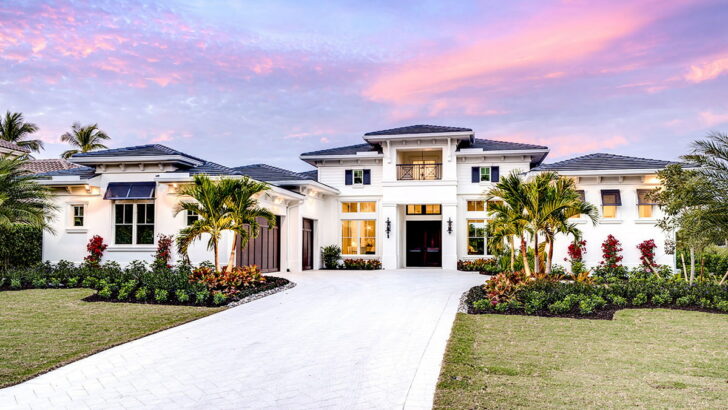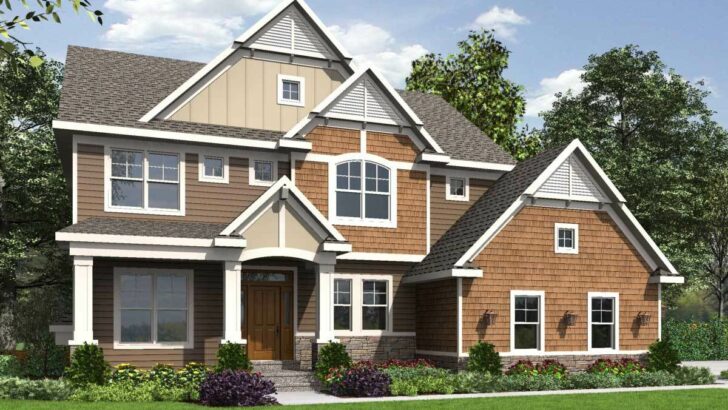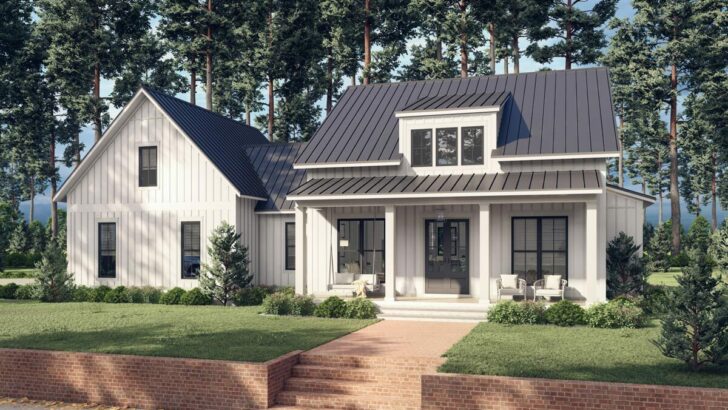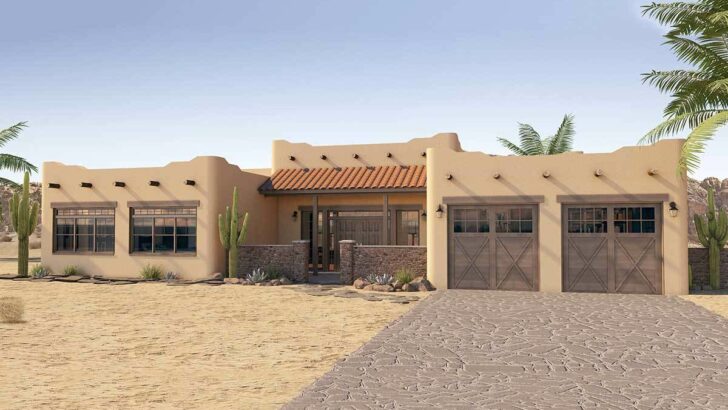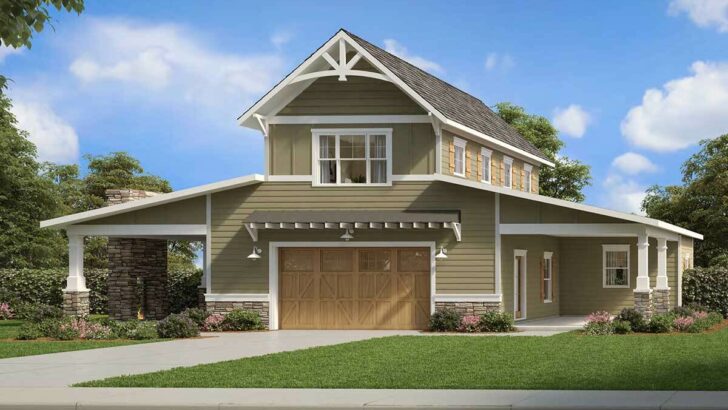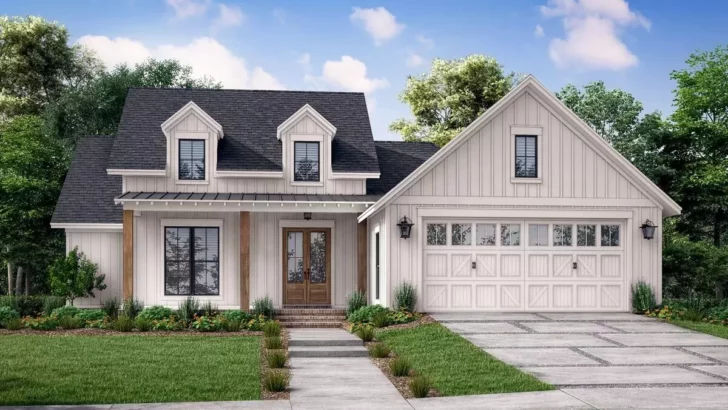
Specifications:
- 750 Sq Ft
- 2 Beds
- 2 Baths
- 2 Stories
Picture this: you’re strolling through your charming pocket neighborhood, where every house seems to have its own character, whispering stories of the folks who live there.
And then, there it is – your dream home.
It’s not just any home; it’s an exclusive, architectural design marvel that snugly fits into this picture-perfect setting.
It’s the 750 sq ft farmhouse plan that proves size really doesn’t matter when it comes to style, comfort, and functionality.
This little gem, with its 2 beds and 2 baths spread over 2 stories, is like finding the golden ticket in a chocolate bar – exciting, unexpected, and oh-so-sweet.
Related House Plans







The L-shaped front porch is the first thing that catches your eye, wrapping the house in a welcoming embrace.
It’s the perfect spot for morning coffees or evening wind-downs, where you can wave at your neighbors or just enjoy the view.
Step inside, and the magic continues.
You’re immediately greeted by a 2-story living room that seems to defy the laws of small-home physics.
With a ceiling peaking at 16 feet, this space is airy, open, and a real conversation starter.
“Wow, look at all this space!” your guests will exclaim, and you’ll nod, trying not to look too pleased with yourself.
Related House Plans

The kitchen is a dream for anyone who loves to cook or, let’s be honest, anyone who loves to eat.
The ample counter space, including an angled extension, means you can prepare your meals with ease, whether you’re a meal prep aficionado or a takeout connoisseur who occasionally dabbles in culinary arts.
Now, let’s talk about the bedroom situation.
The entire back of the home is dedicated to a cozy bedroom with an en suite bath and, wait for it, stackable laundry.
That’s right, no more hauling your dirty clothes across the house or making those dreaded trips to the laundromat.
Everything you need is right where you need it.

Just when you thought it couldn’t get any better, we venture upstairs.
The second bedroom, complete with its own bath, is the perfect retreat for guests or a luxurious home office.
The three attic storage areas are like the cherry on top, offering ample space to store your seasonal decorations, luggage, or even a collection of embarrassing high school yearbooks.
But it’s not just the practical features that make this farmhouse plan a dream come true.
It’s the sense of belonging to a community, of being part of a neighborhood where people know each other by name and look out for one another.
It’s the idea of coming home to a place that’s both beautiful and functional, where every square foot is thoughtfully designed to enhance your life.

Building this farmhouse as an ADU (Accessory Dwelling Unit) could also be a game-changer.
Whether you’re thinking of a cozy spot for aging parents, a detached home office, or a rental opportunity, this plan offers flexibility and style in spades.
In conclusion, this exclusive pocket neighborhood farmhouse plan is more than just a house; it’s a lifestyle.
It’s about maximizing space without sacrificing style, fostering community, and creating a home that’s as unique as you are.
So, if you’ve been dreaming of a small home that packs a big punch, this might just be the blueprint for your future.
Welcome home!
You May Also Like These House Plans:
Find More House Plans
By Bedrooms:
1 Bedroom • 2 Bedrooms • 3 Bedrooms • 4 Bedrooms • 5 Bedrooms • 6 Bedrooms • 7 Bedrooms • 8 Bedrooms • 9 Bedrooms • 10 Bedrooms
By Levels:
By Total Size:
Under 1,000 SF • 1,000 to 1,500 SF • 1,500 to 2,000 SF • 2,000 to 2,500 SF • 2,500 to 3,000 SF • 3,000 to 3,500 SF • 3,500 to 4,000 SF • 4,000 to 5,000 SF • 5,000 to 10,000 SF • 10,000 to 15,000 SF

