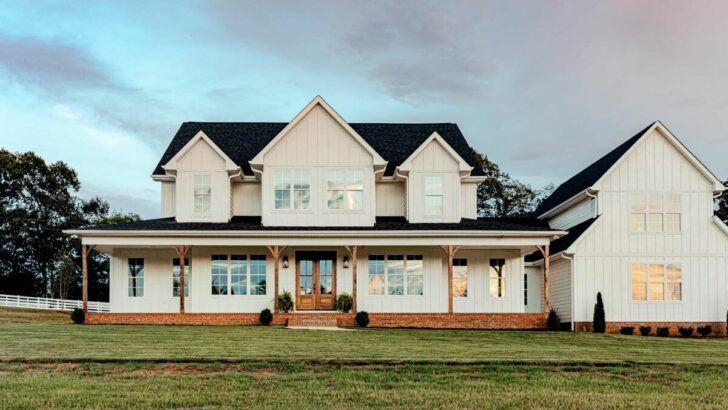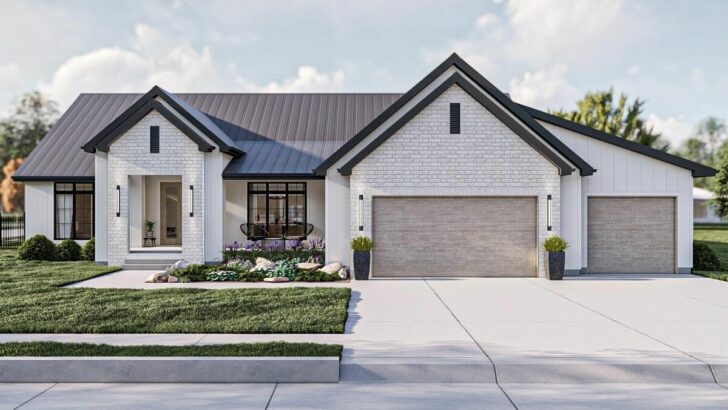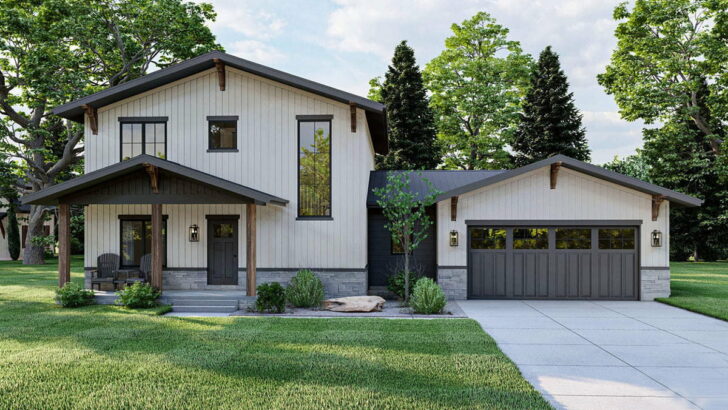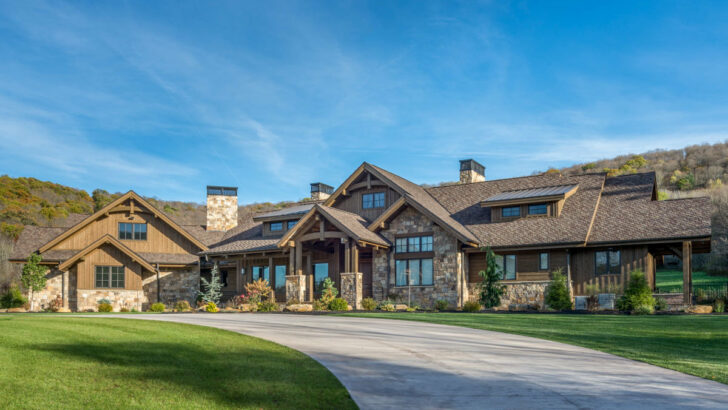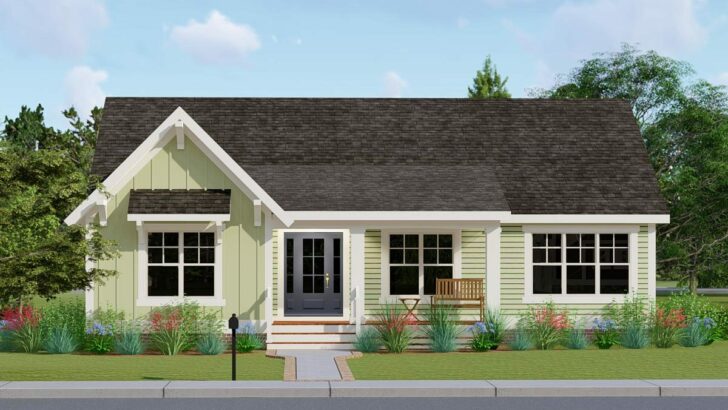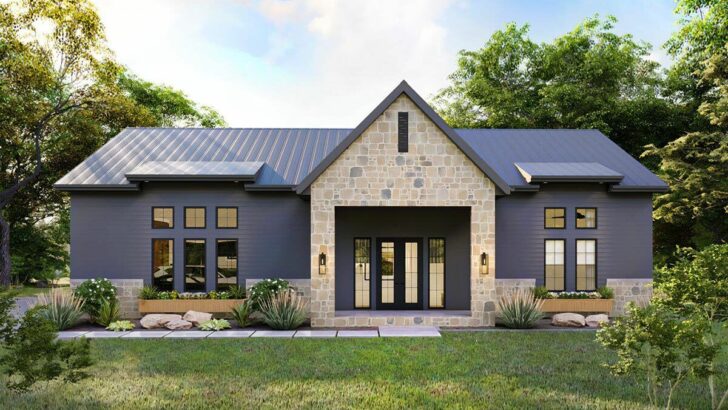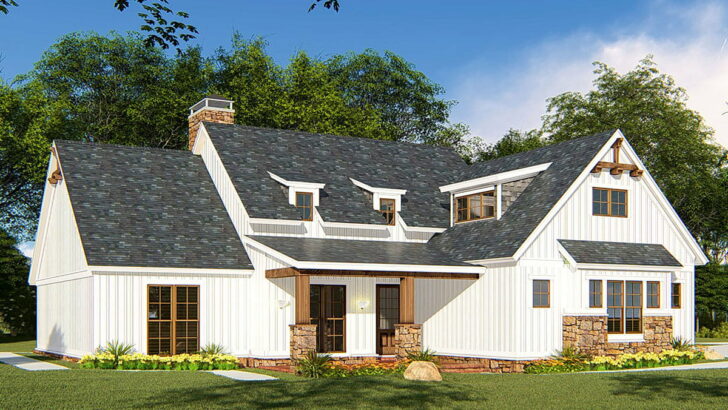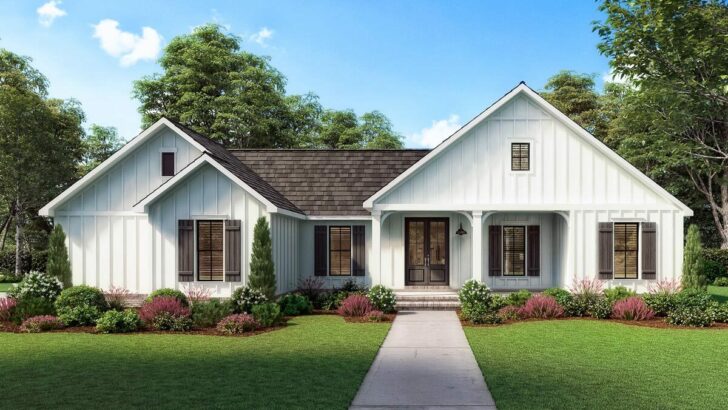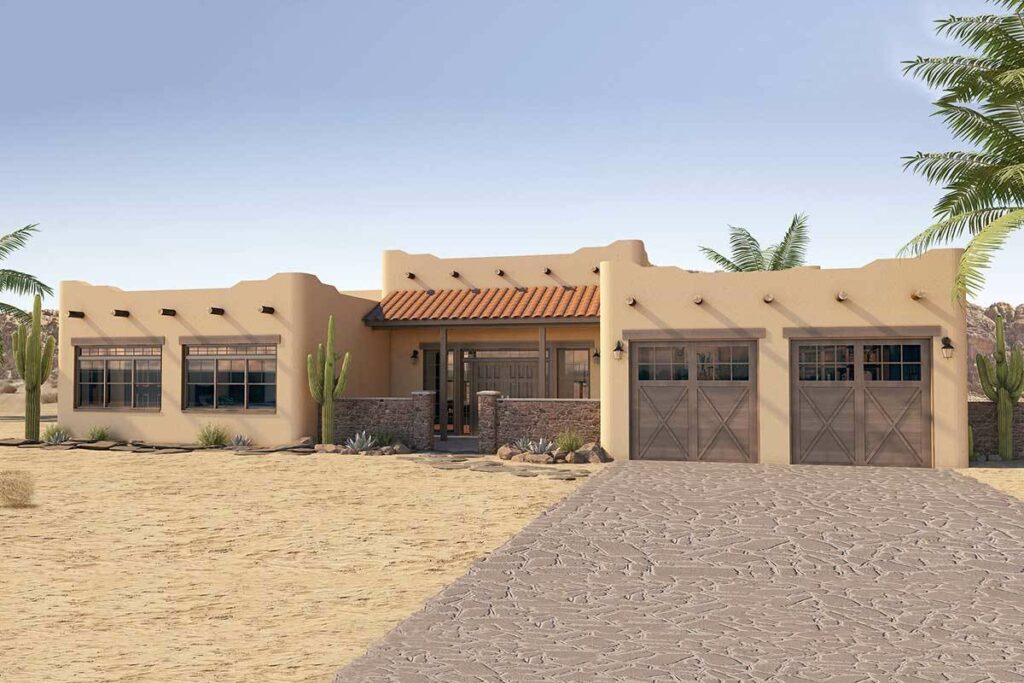
Specifications:
- 2,790 Sq Ft
- 4 Beds
- 2.5 Baths
- 1 Stories
- 2 Cars
Hey there, folks!
Let’s embark on an adventure today – we’re diving headfirst into the world of house plans.
But not just any house plan, oh no.
Today we’ll be exploring an Adobe-style house plan with ICF walls. Ready to have some fun? Perfect! Grab your favorite beverage, make yourself comfy, and let’s jump right in!
Related House Plans

First things first, let’s visualize this beauty. Picture a sun-drenched retreat that covers a comfy 2,790 square feet. This isn’t your traditional high rise apartment or suburban box house.
This is an Adobe-style home, complete with all the rustic charm you’d expect from a house plucked straight from the sun-kissed landscapes of the Southwest. Now, when I say Adobe, don’t just think of software that helps you edit photos or create PDFs. This is a whole different ball game, my friend.
Are you a fan of courtyard living? If you just nodded, you’ll love the fact that this house comes with not one, but two private courtyards. I mean, why have one courtyard when you can have two, right?

Each courtyard is the perfect spot to enjoy your morning coffee, catch some rays, or have a romantic alfresco dinner under the stars. In fact, it’s so nice out there, you may forget to go back inside.
Related House Plans
But when you do remember to step indoors, you’ll find that the large open living areas nicely compliment the open space outside. No more feeling cooped up like a chicken in a hen house.
This home’s open layout gives you room to breathe, room to move, and room to host the biggest, baddest dance-off the world has ever seen. And let’s not forget those dinner parties. You’ve got space for a 12-course meal, a dance floor, and maybe even a game of indoor tag if the mood strikes.
And when the party’s over, and you’re ready for some well-earned downtime, retreat to the master suite. It’s comfortable, private, and it even has access to the back courtyard.
So, if you’re not quite ready to say goodnight to the moon and stars, you don’t have to. It’s the kind of master suite that’ll make you want to pull a Greta Garbo and insist, “I want to be alone.”
The house also comes with three other bedrooms, ideal for family life or company. So, whether you’re raising kids, welcoming guests, or just need space for your extensive collection of antique dolls, there’s a room for that.
Now, let’s talk about the unsung hero of this house plan – the ICF (Insulated Concrete Form) concrete wall system. It might not sound like the most exciting thing, but hear me out. This isn’t just your everyday, run-of-the-mill concrete we’re talking about.
ICF concrete is like concrete on steroids. It offers excellent structural stability, which means this house isn’t going anywhere, no matter how huffy and puffy the big bad wolf gets. Plus, it offers energy-saving benefits that’ll keep your home cozy and your wallet happy.
It’s like the superhero of house features. It’s strong, it’s durable, it’s efficient. It might even look good in a cape.
So there you have it. This Adobe-style house with ICF walls is the kind of place that makes you want to kick off your shoes, grab a margarita, and enjoy the good life.
It’s more than just a house, it’s a home. A home with room for laughter, love, and a whole lot of dancing. I don’t know about you, but that’s the kind of home I want to come home to.
In the end, I hope you’ve found this little tour as enjoyable as a breezy afternoon in one of those fabulous courtyards. I’m off to dream about that master suite and those open living spaces.
But hey, don’t let me have all the fun. Picture yourself in this Adobe-style home, and who knows, you might just fall in love with it too. Until next time, happy house hunting!
Plan 6793MG
You May Also Like These House Plans:
Find More House Plans
By Bedrooms:
1 Bedroom • 2 Bedrooms • 3 Bedrooms • 4 Bedrooms • 5 Bedrooms • 6 Bedrooms • 7 Bedrooms • 8 Bedrooms • 9 Bedrooms • 10 Bedrooms
By Levels:
By Total Size:
Under 1,000 SF • 1,000 to 1,500 SF • 1,500 to 2,000 SF • 2,000 to 2,500 SF • 2,500 to 3,000 SF • 3,000 to 3,500 SF • 3,500 to 4,000 SF • 4,000 to 5,000 SF • 5,000 to 10,000 SF • 10,000 to 15,000 SF

