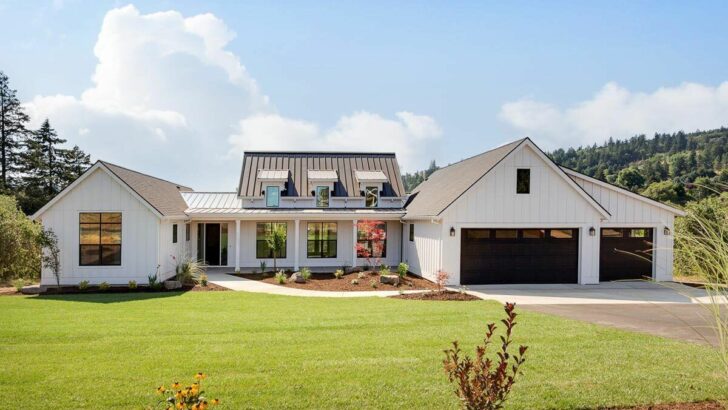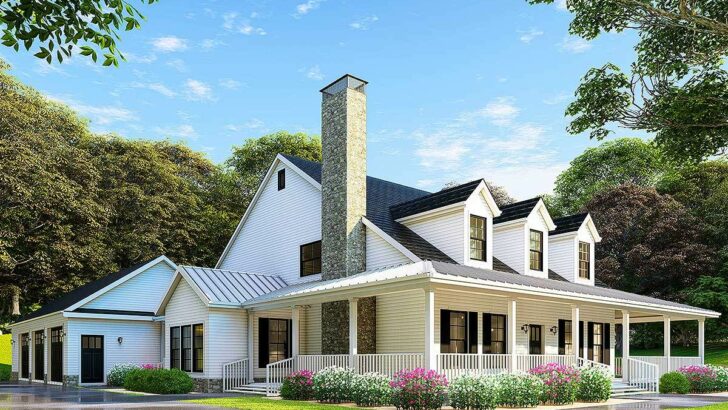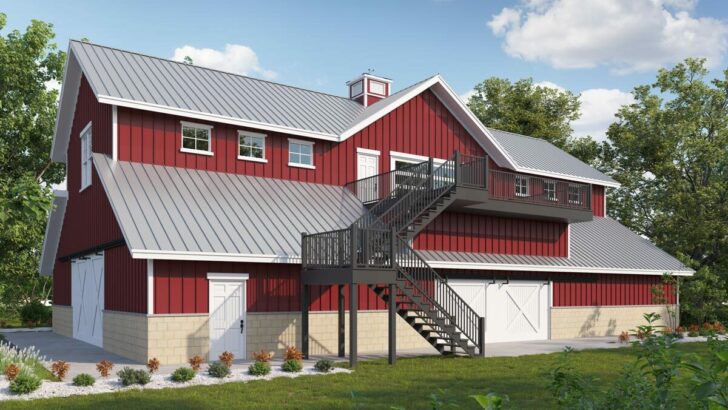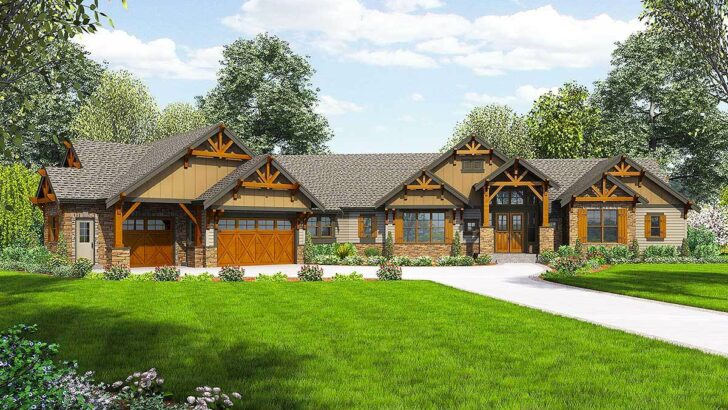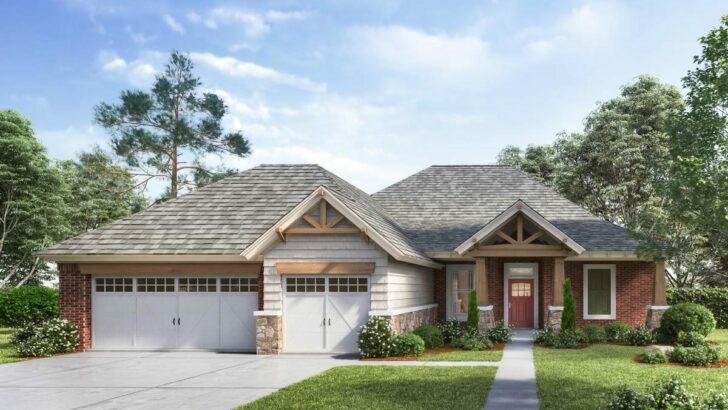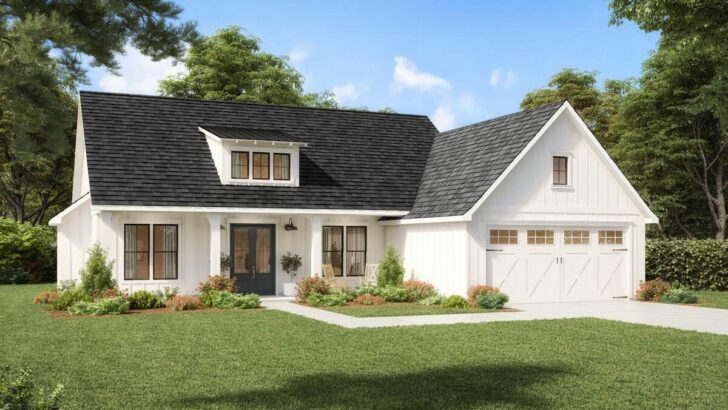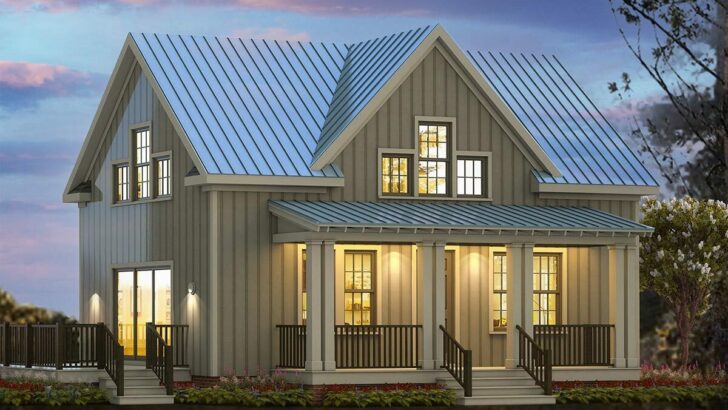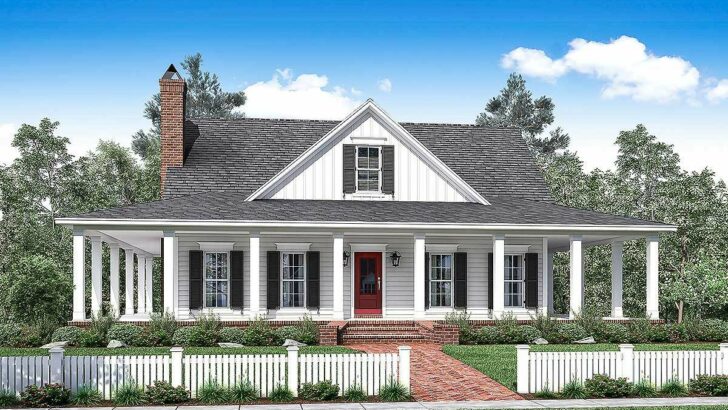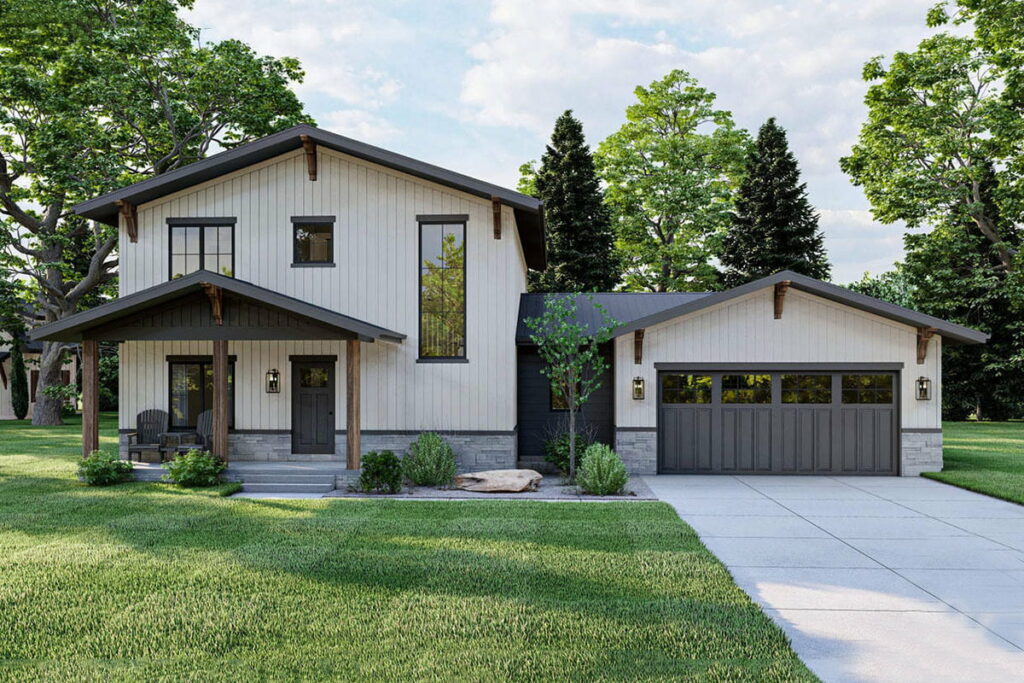
Specifications:
- 2,218 Sq Ft
- 3 Beds
- 2.5 Baths
- 2 Stories
- 2 Cars
Hello there! Ever heard of a “Barndominium”? No, it’s not a fancy word for a barn dance, but if you’re curious, buckle up! I’m about to take you on a tour of a house plan that’s as unique as its name – a 3-Bed Barndominium-style house.
Think of it as a cocktail of elegance, simplicity, and a sprinkle of country charm, all rolled into one.
Imagine strolling down your street and there it is – your dream home. With a size of 2,218 Sq Ft spread over two stories, this isn’t just any house; it’s a statement.
The contrasting siding colors, with tasteful wood and stone accents, make it stand out, but in a “look at me, but don’t stare” kind of way.
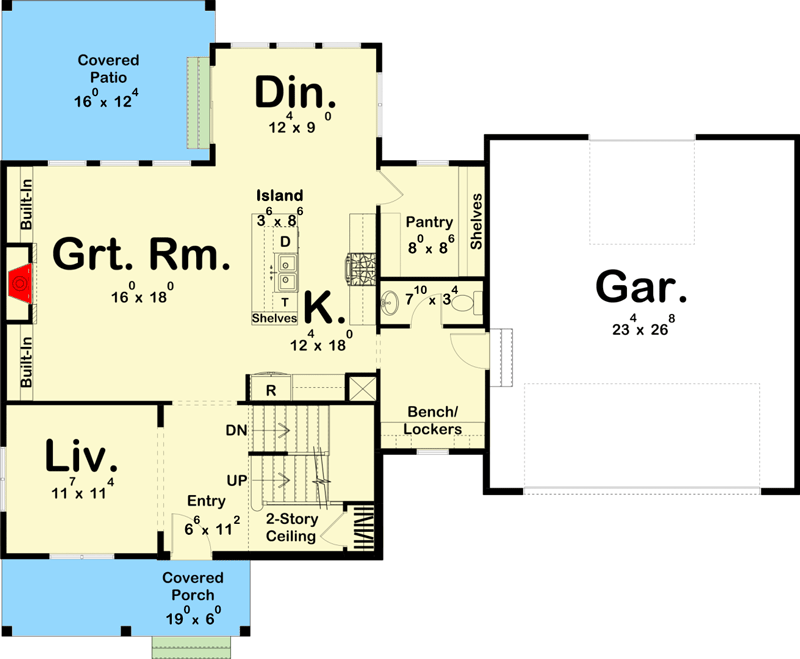
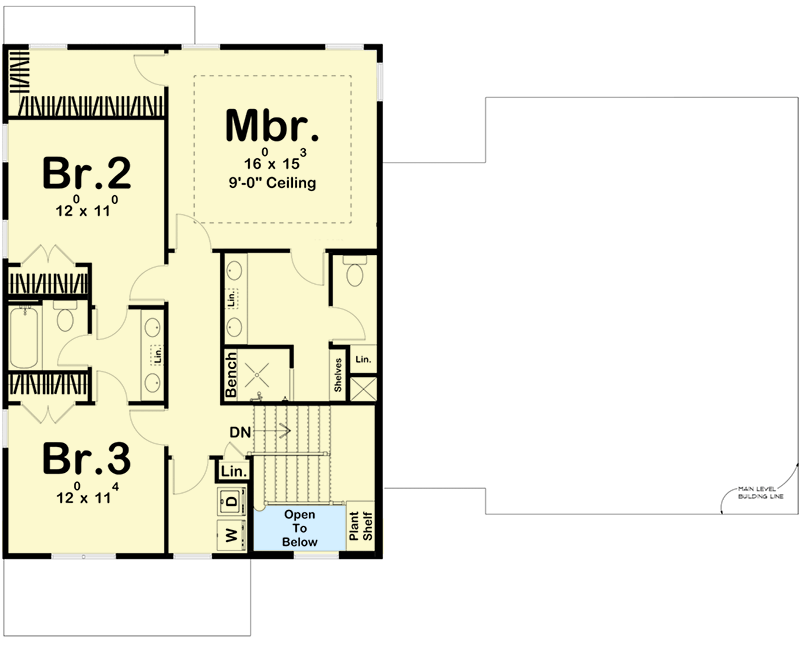
Related House Plans
Step inside, and you’re greeted by a formal living room. It’s the perfect spot for those “I need to impress” moments or just curling up with a good book. Then there’s the open-plan dining, kitchen, and great rooms.
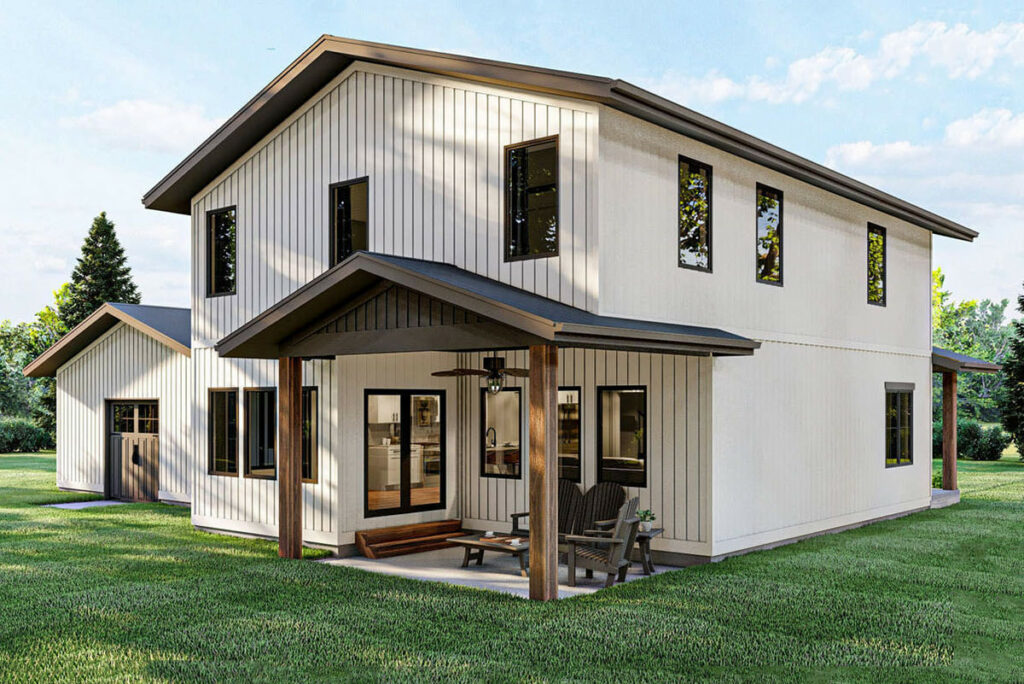
It’s like they’re saying, “Let’s cook, eat, and chill, all in one spot!” And don’t forget the mudroom – a lifesaver to keep the clutter of daily life at bay. Trust me, your future self will thank you for those extra storage spaces.
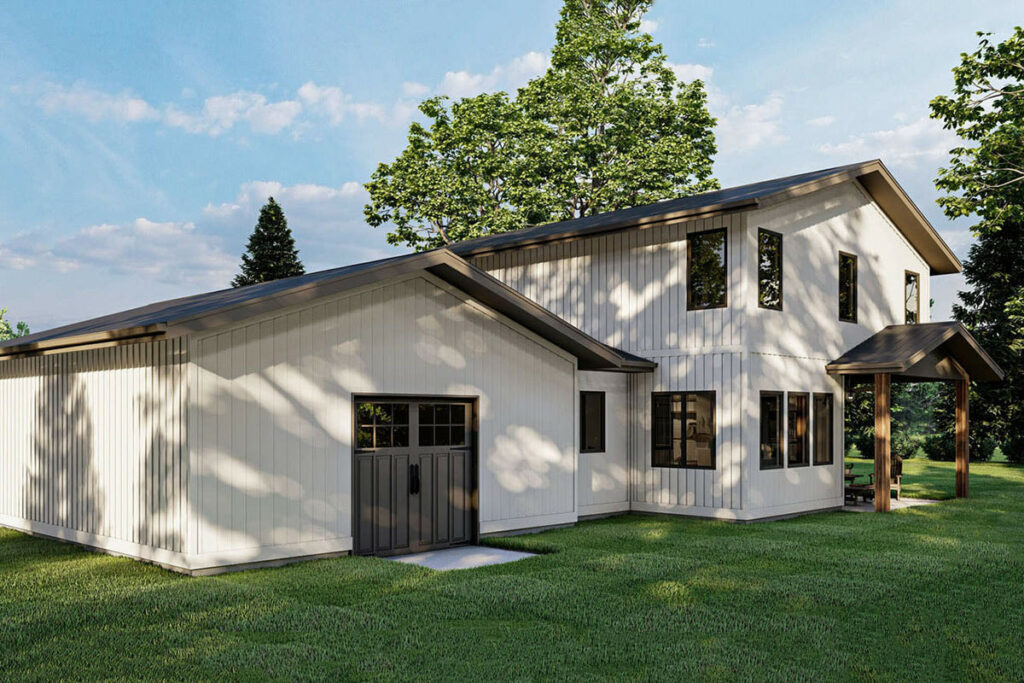
But wait, there’s more! The garage isn’t just a garage. It’s a 2-car wonder with a rear door. Why, you ask? Well, it’s perfect for sneaking out your lawn equipment without doing the awkward ‘lift and twist’ through the main door. Or, you know, for those secret midnight ice cream runs – I won’t judge!
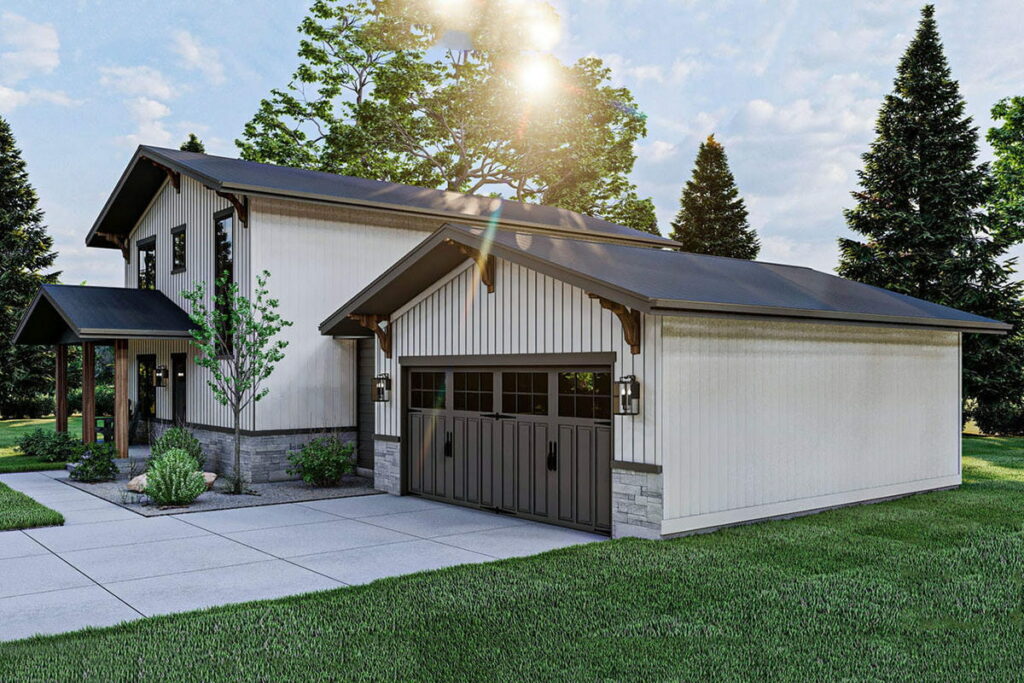
Now, let’s tiptoe upstairs. The master suite is the real MVP here – spacious and serene. The bath boasts dual vanities (because who wants to share?), a walk-in shower, and an enclosed toilet. Privacy matters, right? The walk-in closet is so well-sized, you might need a map to navigate it.
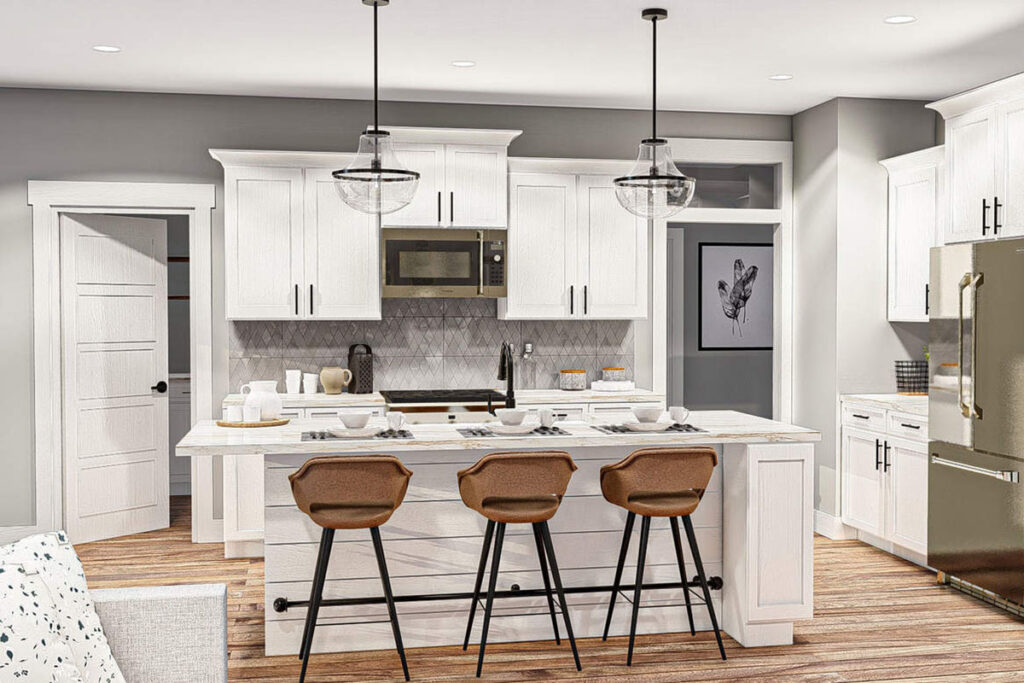
The other bedrooms aren’t just rooms; they’re retreats with a Jack and Jill style bathroom. Sharing a bathroom has never been easier or more stylish. And the laundry room? Conveniently located to make that chore slightly less of a chore.
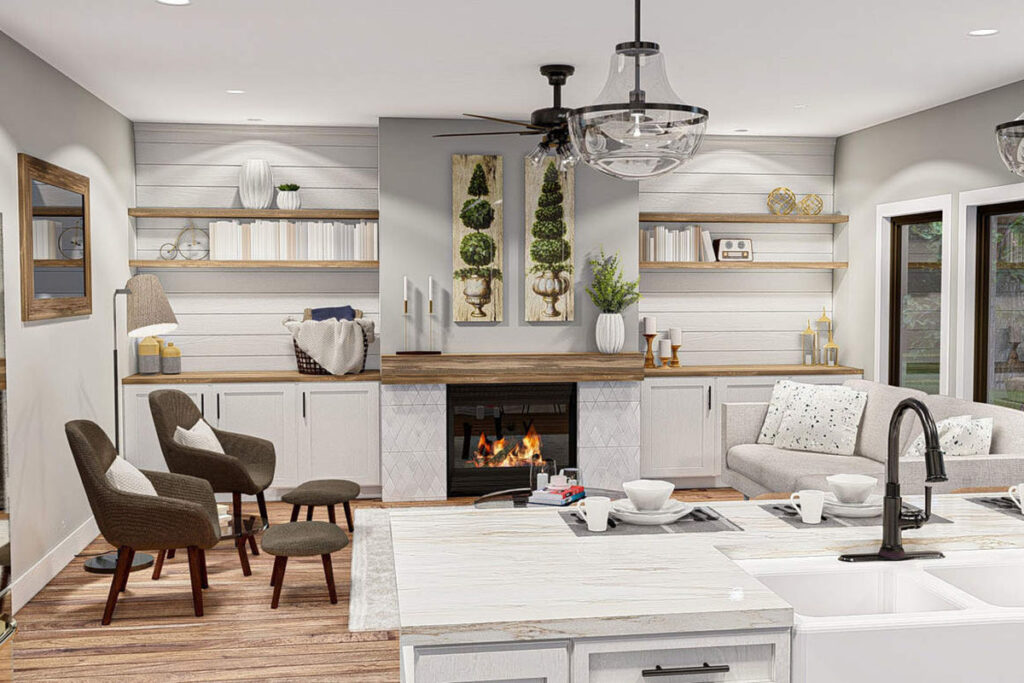
In conclusion, this Barndominium is not just a house; it’s a lifestyle. It’s about blending the rustic with the modern, the functional with the stylish.
Related House Plans
It’s for those who appreciate the finer things in life but in a laid-back, “let’s not get too formal” way. So, if this sounds like your kind of living, welcome to the Barndo life! It’s cozy, it’s chic, and it’s waiting for you to call it home.
You May Also Like These House Plans:
Find More House Plans
By Bedrooms:
1 Bedroom • 2 Bedrooms • 3 Bedrooms • 4 Bedrooms • 5 Bedrooms • 6 Bedrooms • 7 Bedrooms • 8 Bedrooms • 9 Bedrooms • 10 Bedrooms
By Levels:
By Total Size:
Under 1,000 SF • 1,000 to 1,500 SF • 1,500 to 2,000 SF • 2,000 to 2,500 SF • 2,500 to 3,000 SF • 3,000 to 3,500 SF • 3,500 to 4,000 SF • 4,000 to 5,000 SF • 5,000 to 10,000 SF • 10,000 to 15,000 SF

