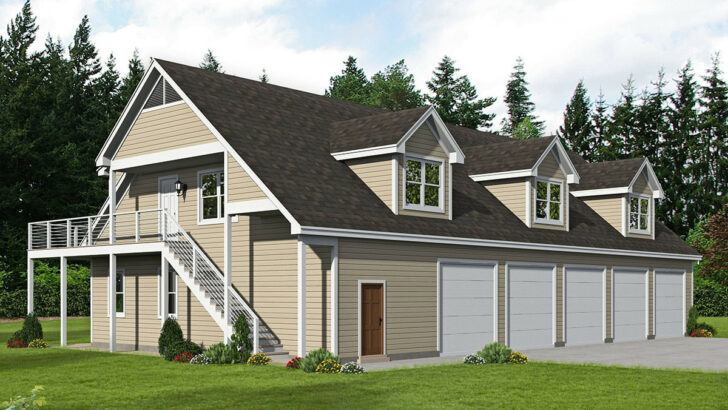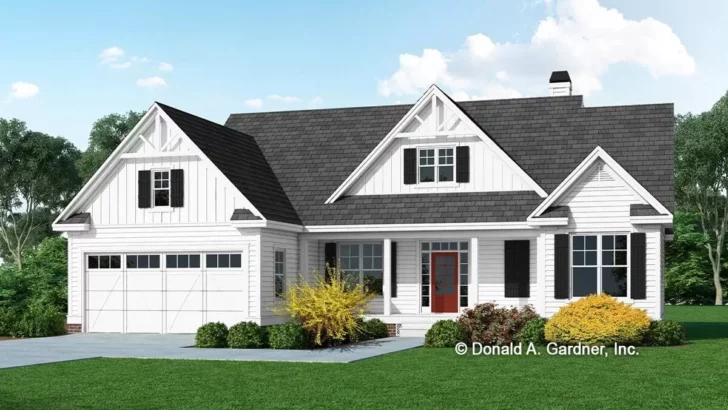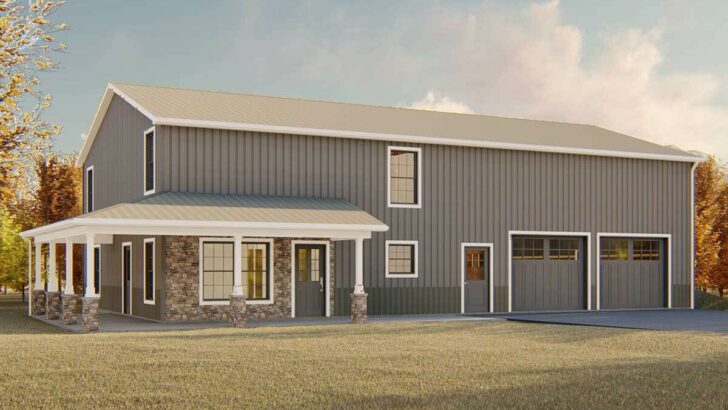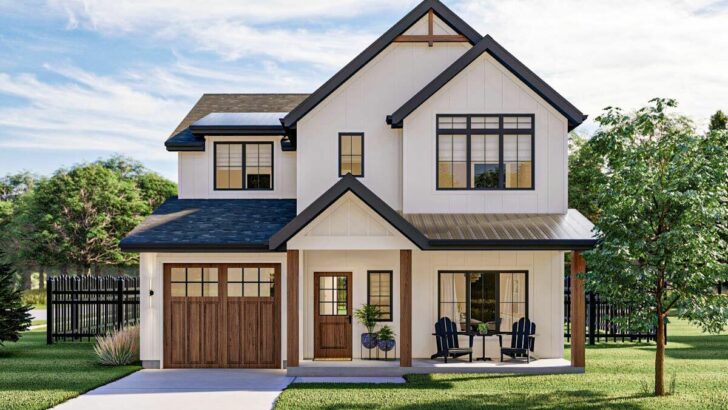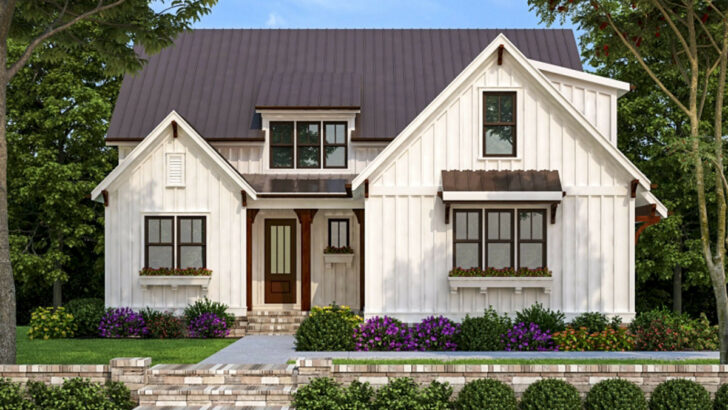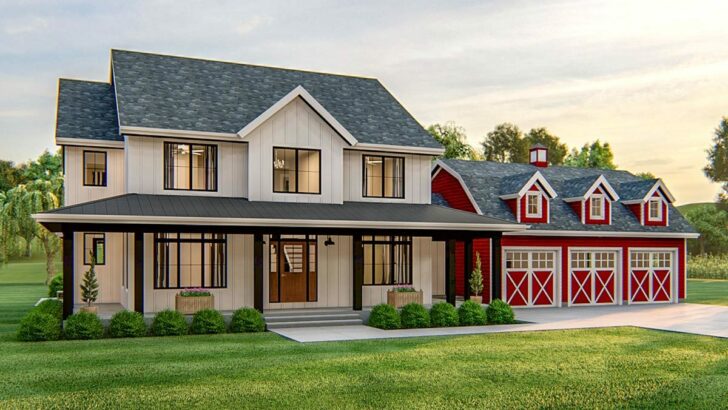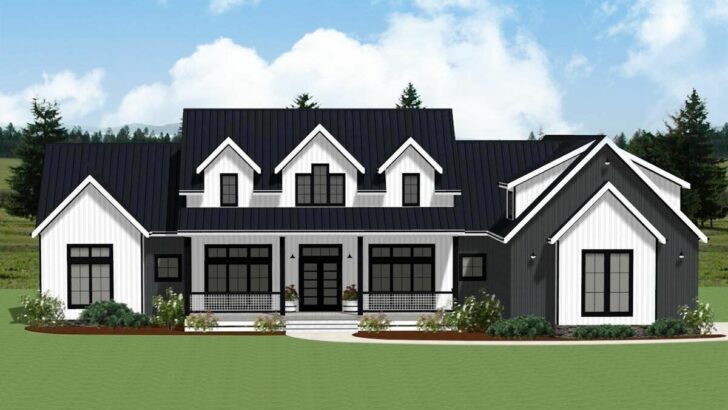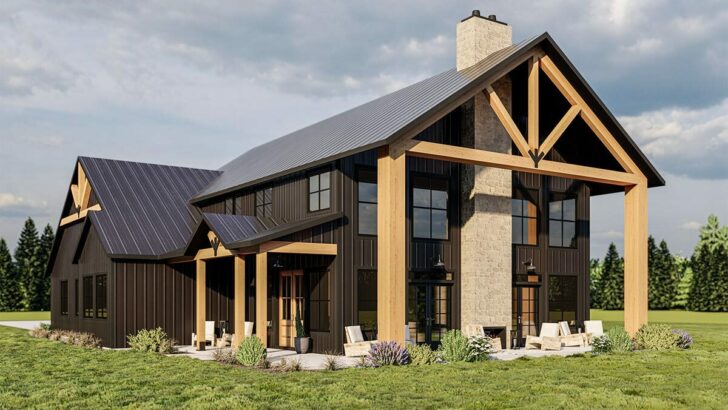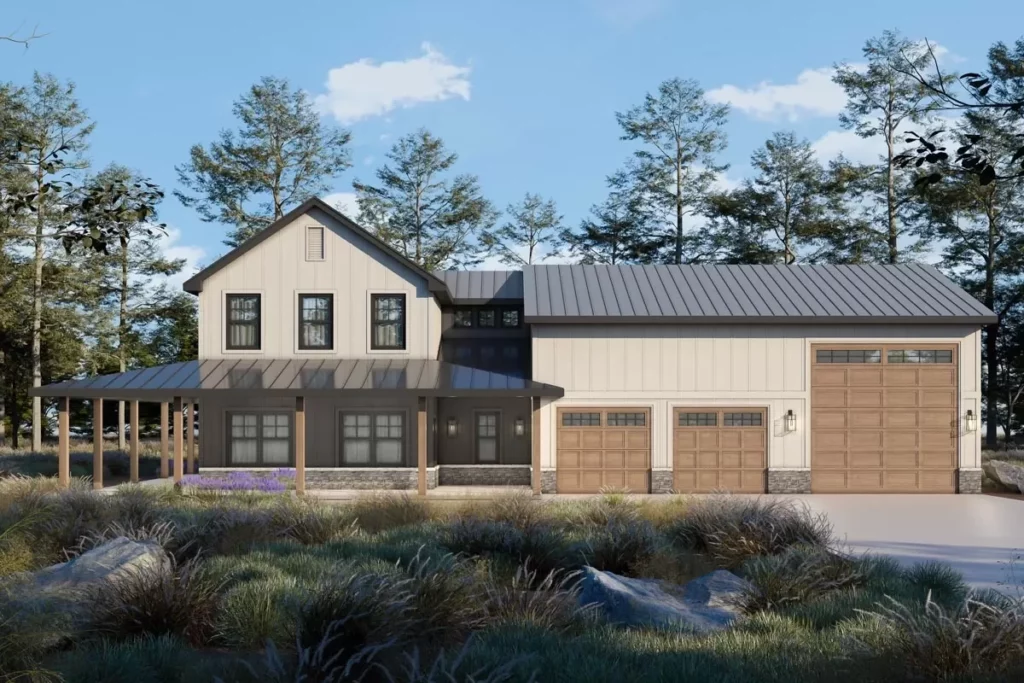
Specifications:
- 2,042 Sq Ft
- 3 Beds
- 2.5 Baths
- 2 Stories
- 3 Cars
Hey there, future homeowners, daydreamers, and everyone who’s ever doodled a house plan on a napkin during lunch!
Let’s dive into a house that’s not just a home, but a statement – the 2042 Square Foot 3-Bed Barndominium-Style House Plan.
It’s like your favorite country song turned into a house, with a twist of modern charm!
Picture this: you walk into this barndominium and BAM!
You’re in the family room.
It’s not just any room; it’s where memories will be made, where the kids will play, and let’s be honest, where you’ll occasionally nap.
Related House Plans
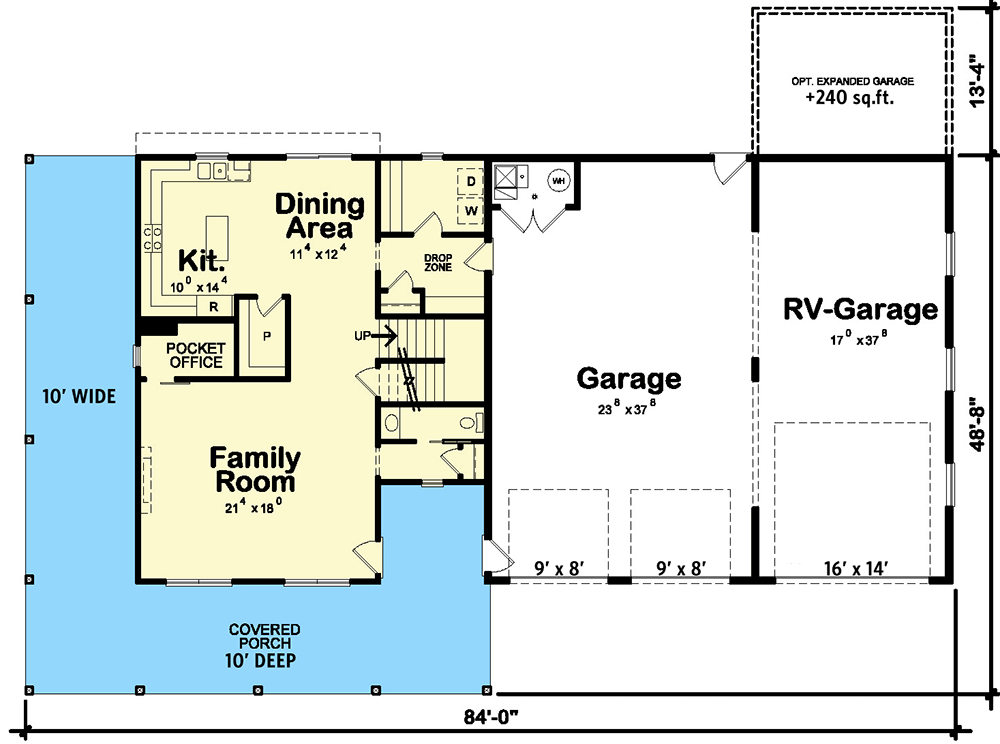
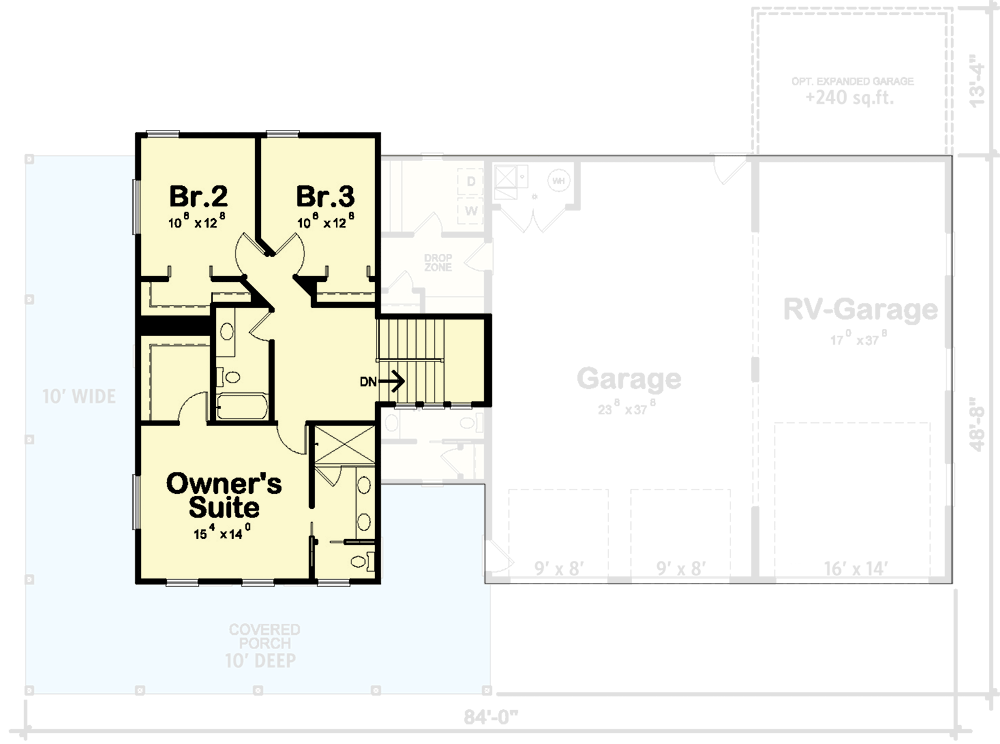
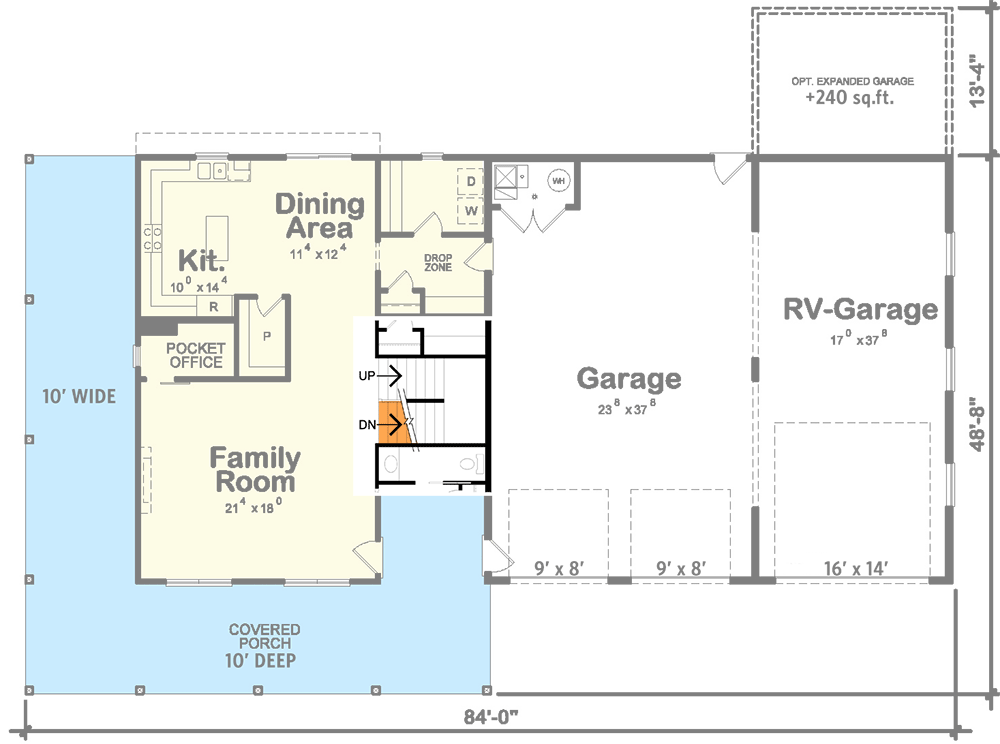
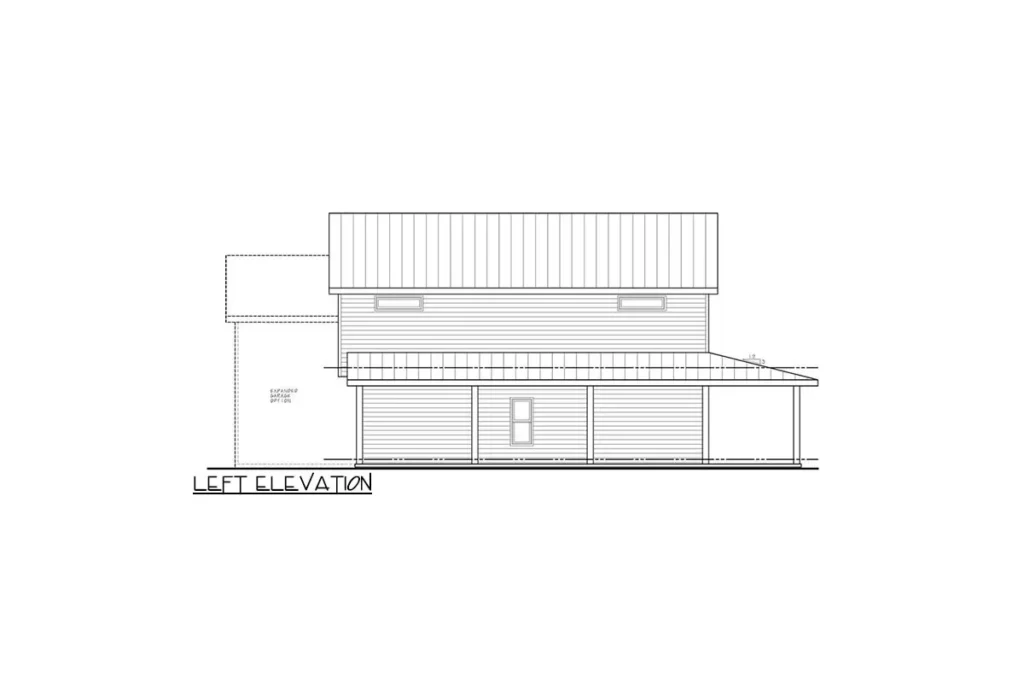
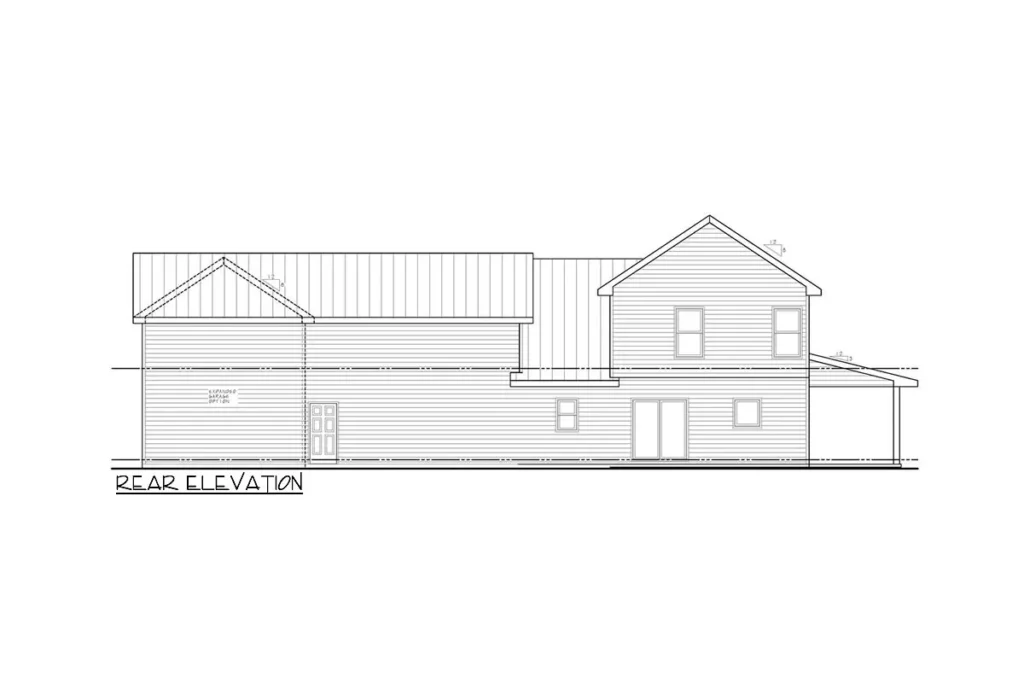
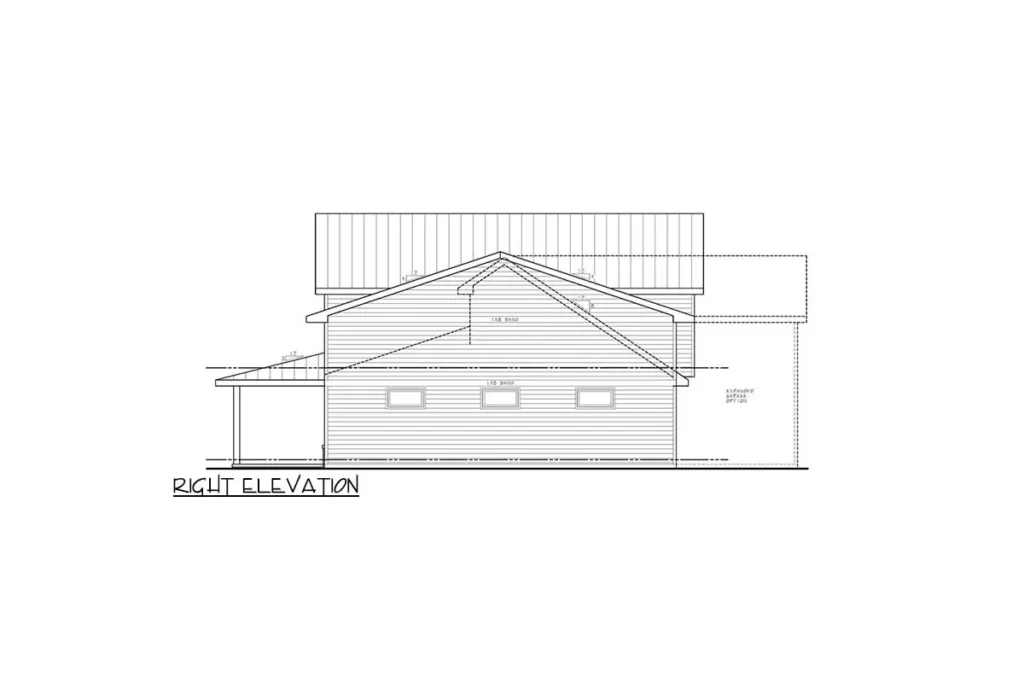
This room smoothly transitions into the dining area and kitchen.
Imagine cooking in this kitchen – it’s like being a contestant on your favorite cooking show, minus the stress and with all the comforts of home.
Now, let’s talk about the porch.
This isn’t just a porch; it’s a wraparound wonderland!
801 square feet of outdoor bliss that wraps around the front and saunters down the left side.
Related House Plans
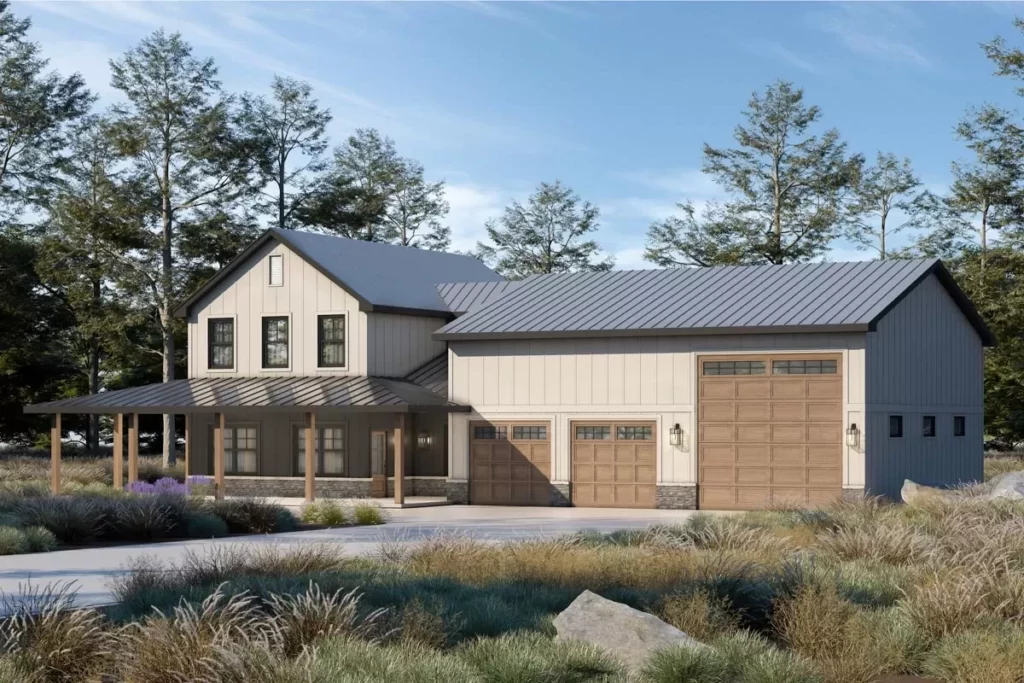
It’s perfect for sipping iced tea, enjoying those summer barbecues, or just watching the world go by.
And it’s 10 feet deep, so there’s plenty of room for porch swings, a table, or even an impromptu dance floor when the mood strikes.
The second floor is like a cozy nest, dedicated entirely to bedrooms.
The master suite is a dream, sitting proudly in front with a walk-in closet (yes, it’s big enough for that shopping habit of yours) and an ensuite bath.
Bedrooms 2 and 3 are more than just rooms; they’re sanctuaries for dreams, decked out with comfy vibes and a shared hall bath.
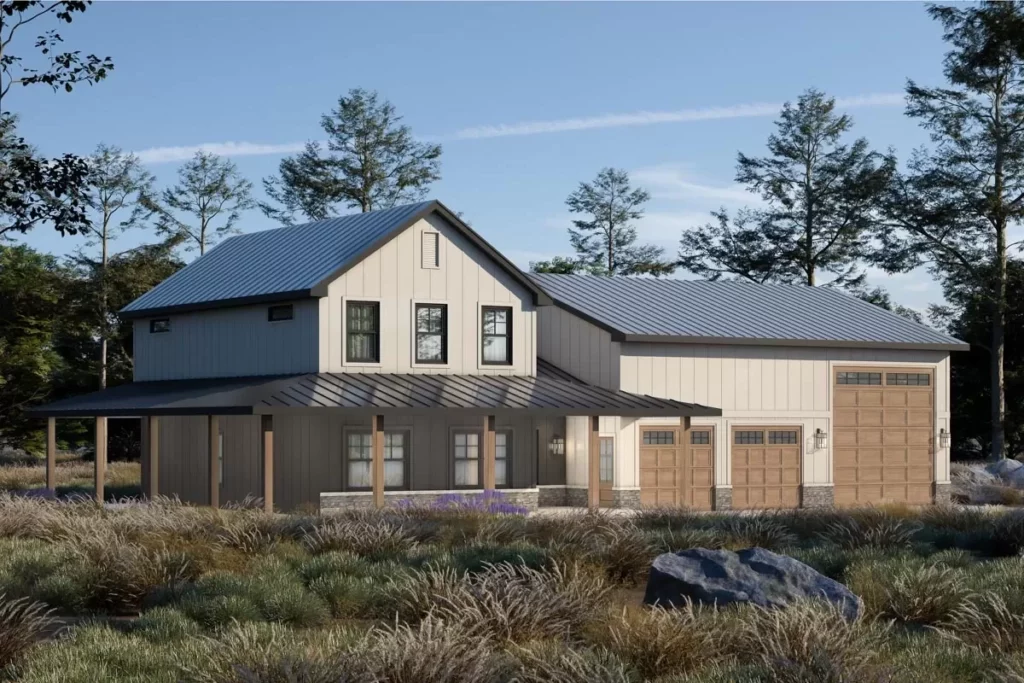
And now, the pièce de résistance – the garage!
This isn’t just any garage; it’s a 1,616 square foot behemoth with an RV-friendly bay.
Picture your RV, boat, or even your collection of bikes and cars, all housed comfortably.
The two smaller bays have adorable 9′ by 8′ overhead doors, while the RV bay flaunts a 16′ by 14′ door.
It’s like telling your vehicles, “Welcome home, buddies!”
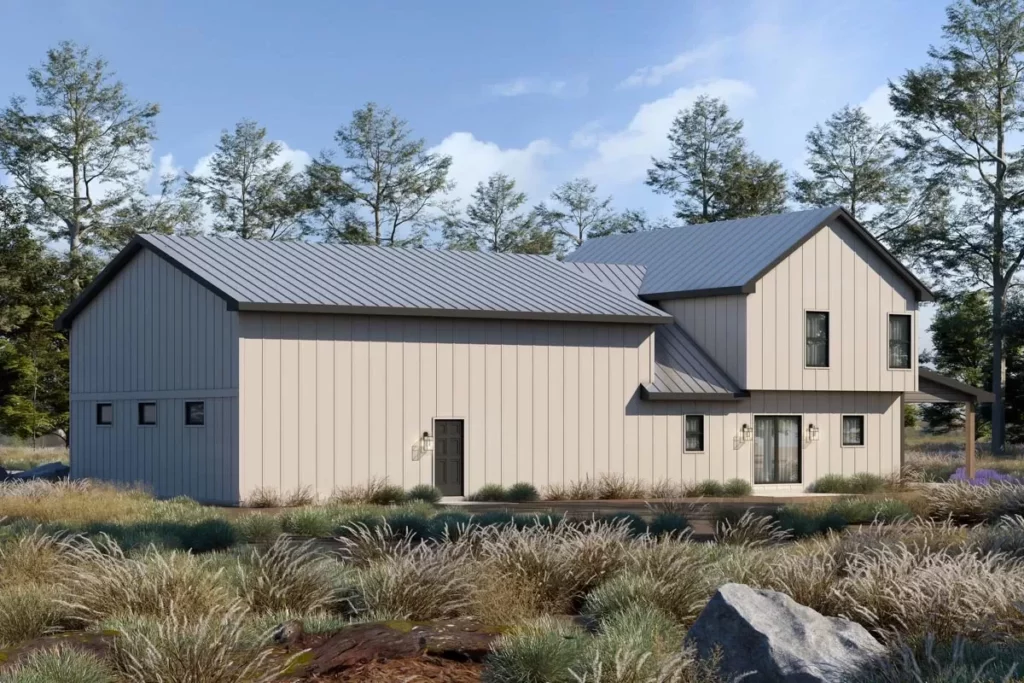
Finally, the laundry and drop zone.
These aren’t just functional spaces; they’re your secret weapons against clutter.
Conveniently located, these spaces make sure your home stays as serene as it looks in those glossy magazine photos.
So, there you have it – a home that’s not just built, but crafted with love, space, and a sprinkle of country charm.
Can’t you just picture yourself there already?
You May Also Like These House Plans:
Find More House Plans
By Bedrooms:
1 Bedroom • 2 Bedrooms • 3 Bedrooms • 4 Bedrooms • 5 Bedrooms • 6 Bedrooms • 7 Bedrooms • 8 Bedrooms • 9 Bedrooms • 10 Bedrooms
By Levels:
By Total Size:
Under 1,000 SF • 1,000 to 1,500 SF • 1,500 to 2,000 SF • 2,000 to 2,500 SF • 2,500 to 3,000 SF • 3,000 to 3,500 SF • 3,500 to 4,000 SF • 4,000 to 5,000 SF • 5,000 to 10,000 SF • 10,000 to 15,000 SF

