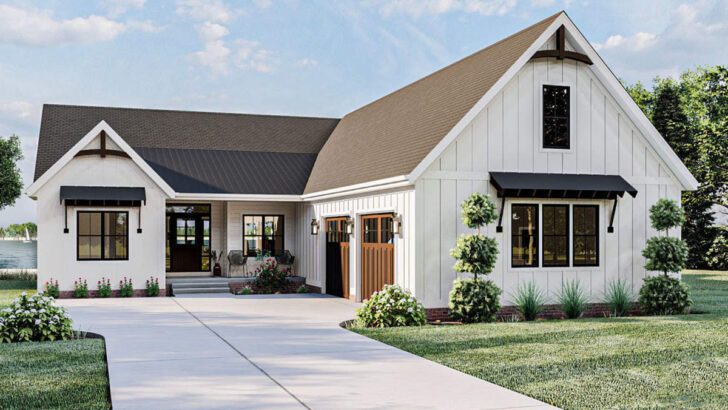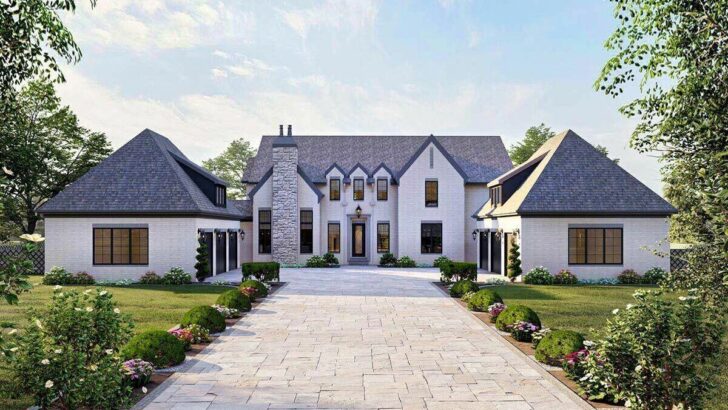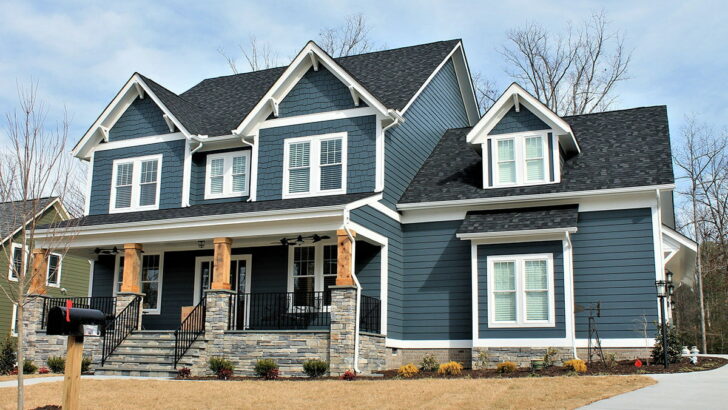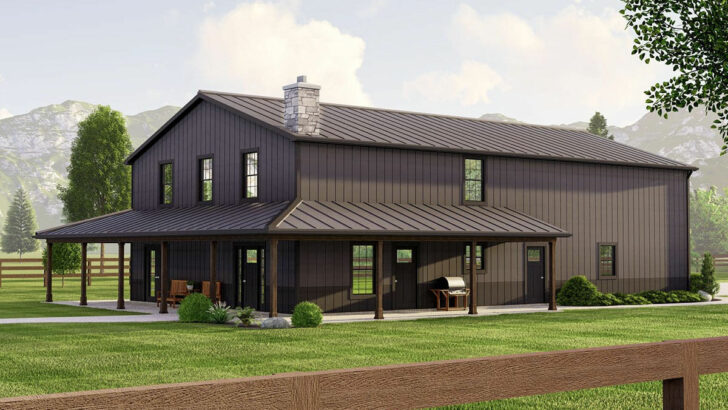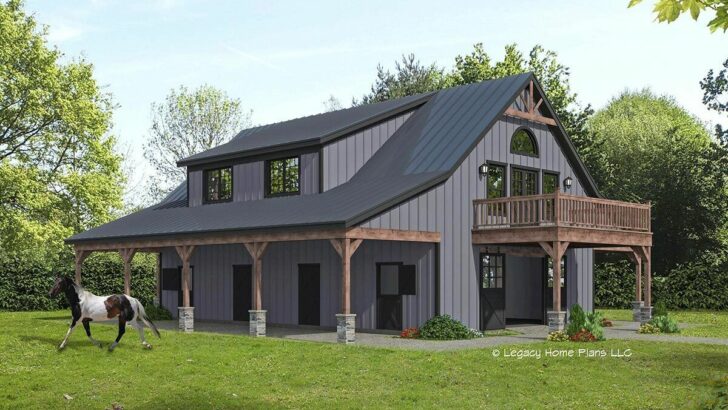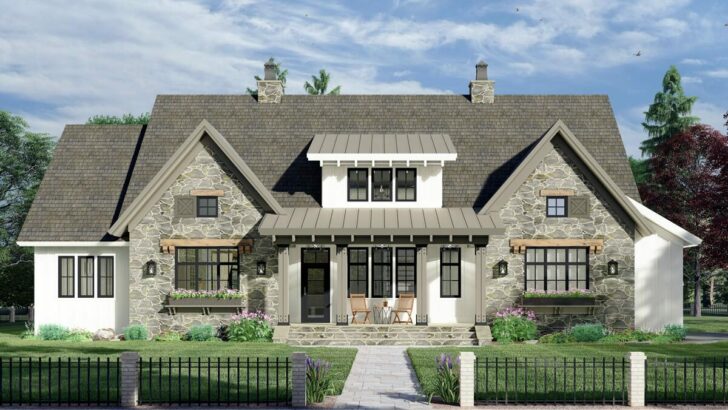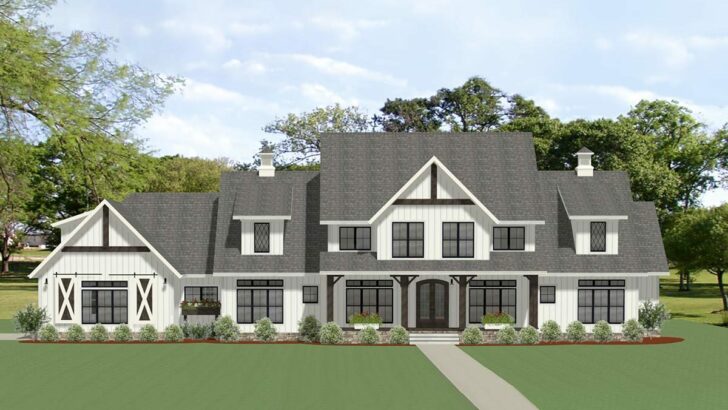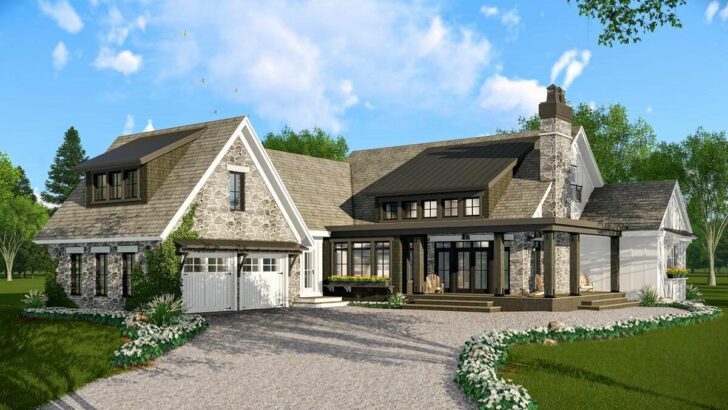
Specifications:
- 2,212 Sq Ft
- 3 Beds
- 2.5 Baths
- 2 Stories
- 2 Cars
Hello there, future homeowner!
Or should I say, future barndominium owner?
That’s right, today we’re embarking on a delightful journey through the charming world of a 3-bedroom barndominium with enough quirks to make you feel like you’re in an HGTV episode.
So grab a cup of coffee, or maybe a hard hat, and let’s dive in!
Picture this: a 1126 square foot garage.
That’s not just a garage; it’s a car palace!
Related House Plans


Imagine the possibilities – two cars, a boat, maybe a collection of vintage bicycles, or a secret dance studio.
With a depth of 27′ 2″, it’s like the Mary Poppins’ bag of garages – practically endless!
Moving on, let’s stroll (virtually, of course) through the 8′-deep front porch.
It’s perfect for those lazy Sunday mornings with a newspaper and a disdain for the hustle and bustle.
The porch leads us into the living room, a space that screams ‘come in and stay awhile.’
Related House Plans
It opens up into the kitchen, creating an airy feel that’s both cozy and spacious – a paradox that somehow makes perfect sense here.
Now, the kitchen.
Ah, the kitchen!
Anchored by an oversized island, it’s where magic (and pasta) happens.

This isn’t just any island; it’s the kind of island where you’d half expect a reality show cooking challenge to take place.
And the view above the kitchen sink?
It’s forward-facing, because who wants to stare at a wall while contemplating the mysteries of dishwashing?
On the main level, you’ll find the master bedroom, a sanctuary where relaxation meets functionality.
It’s like that comfortable pair of shoes that also look fabulous – rare but oh-so-satisfying.
The master comes complete with a full bathroom, because who enjoys a trek across the house at 2 AM?
And for those who despise laundry day (so, everyone?), rejoice!
There’s direct access to the laundry room. It’s almost like having a laundry butler.
Enter from the garage, and you’ll be greeted by a mudroom.

It’s the guardian of your home, protecting it from the evil forces of mud, snow, and random leaves.
A place to store your gear, or hide your online shopping packages (we won’t tell).
Venture upstairs, and you’re in for a treat.
Two bedrooms share a bathroom, because sharing is caring, right?
And then, the pièce de résistance: a large loft.
Is it a media room?
A playroom?
A secret superhero hideout?
The possibilities are as vast as your imagination.

Finally, let’s talk about the exterior.
Spec’d for corrugated metal siding, this barndominium is like a knight in shining armor – tough, resilient, and surprisingly stylish.
It’s the kind of exterior that nods to both durability and modern aesthetics.
So there you have it, a peek into your potential future in a barndominium that’s as unique as your Pinterest dream board.
Spacious, quirky, and brimming with personality, it’s a place that’s waiting to be filled with memories, laughter, and maybe a few impromptu dance parties in that palatial garage.
Welcome home!
You May Also Like These House Plans:
Find More House Plans
By Bedrooms:
1 Bedroom • 2 Bedrooms • 3 Bedrooms • 4 Bedrooms • 5 Bedrooms • 6 Bedrooms • 7 Bedrooms • 8 Bedrooms • 9 Bedrooms • 10 Bedrooms
By Levels:
By Total Size:
Under 1,000 SF • 1,000 to 1,500 SF • 1,500 to 2,000 SF • 2,000 to 2,500 SF • 2,500 to 3,000 SF • 3,000 to 3,500 SF • 3,500 to 4,000 SF • 4,000 to 5,000 SF • 5,000 to 10,000 SF • 10,000 to 15,000 SF

