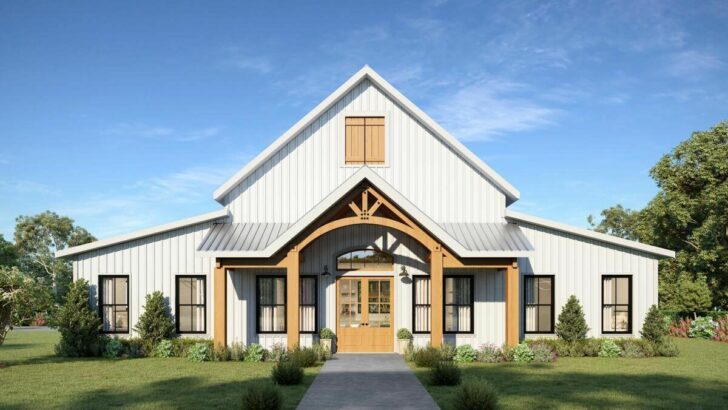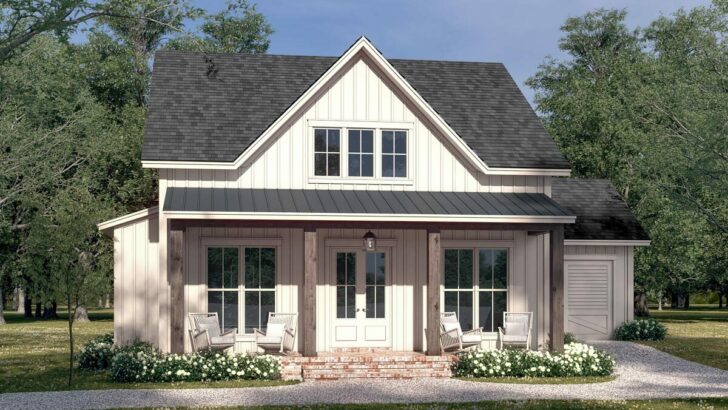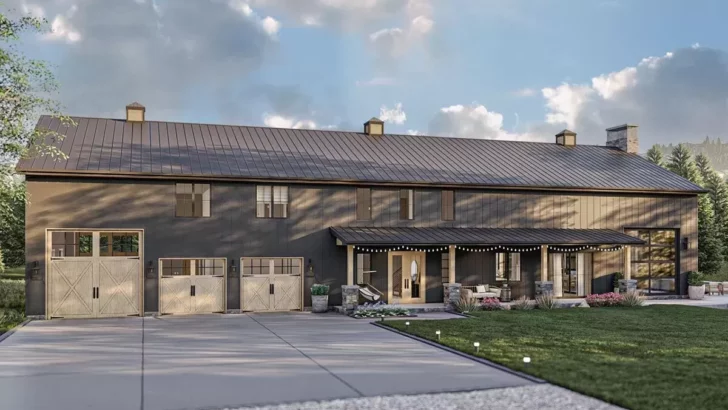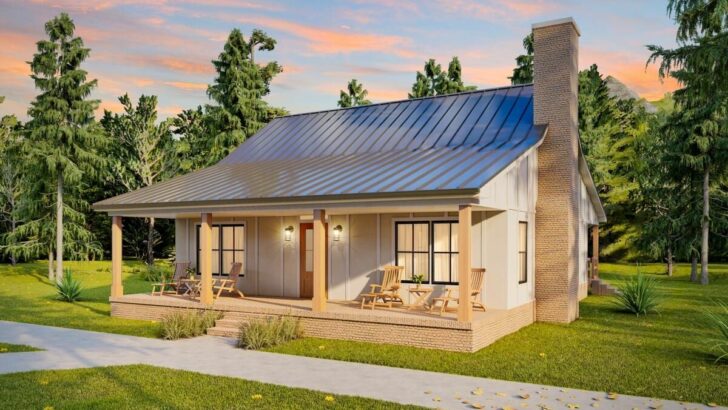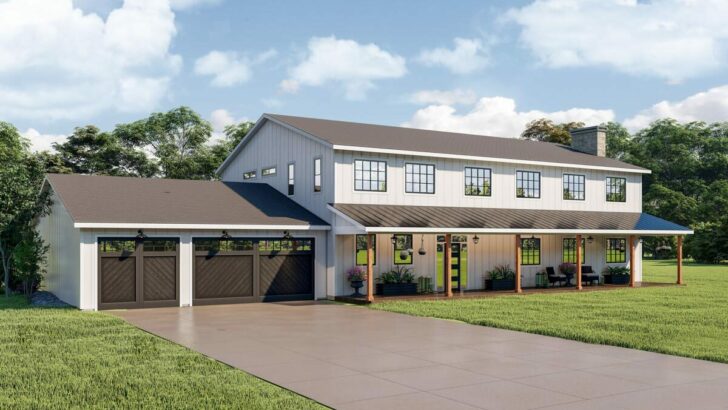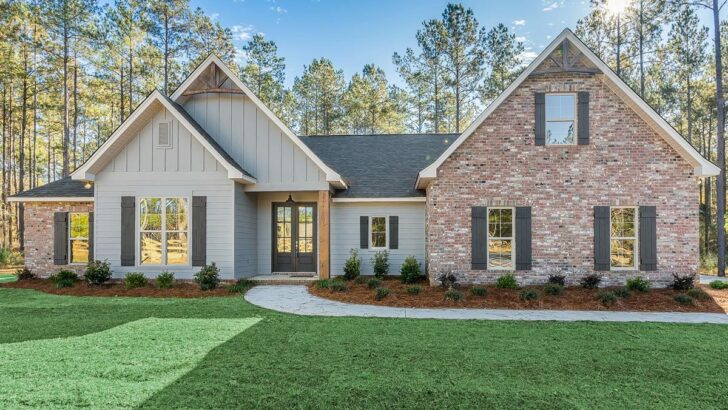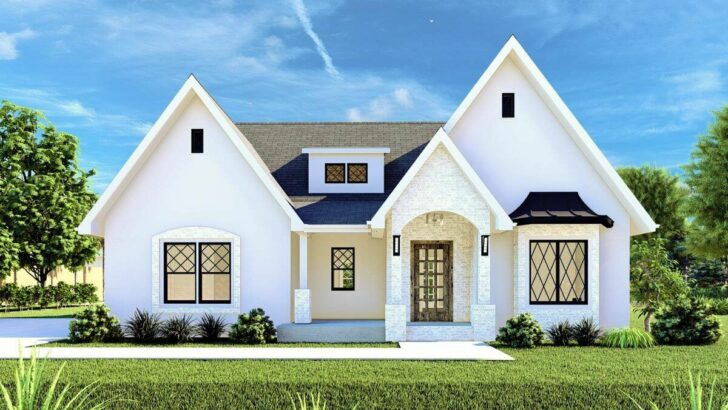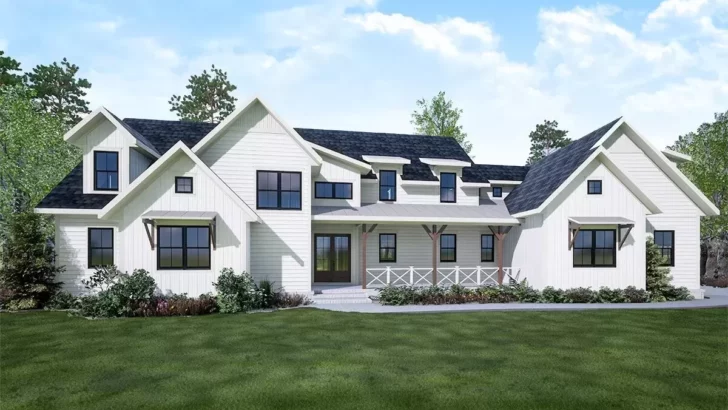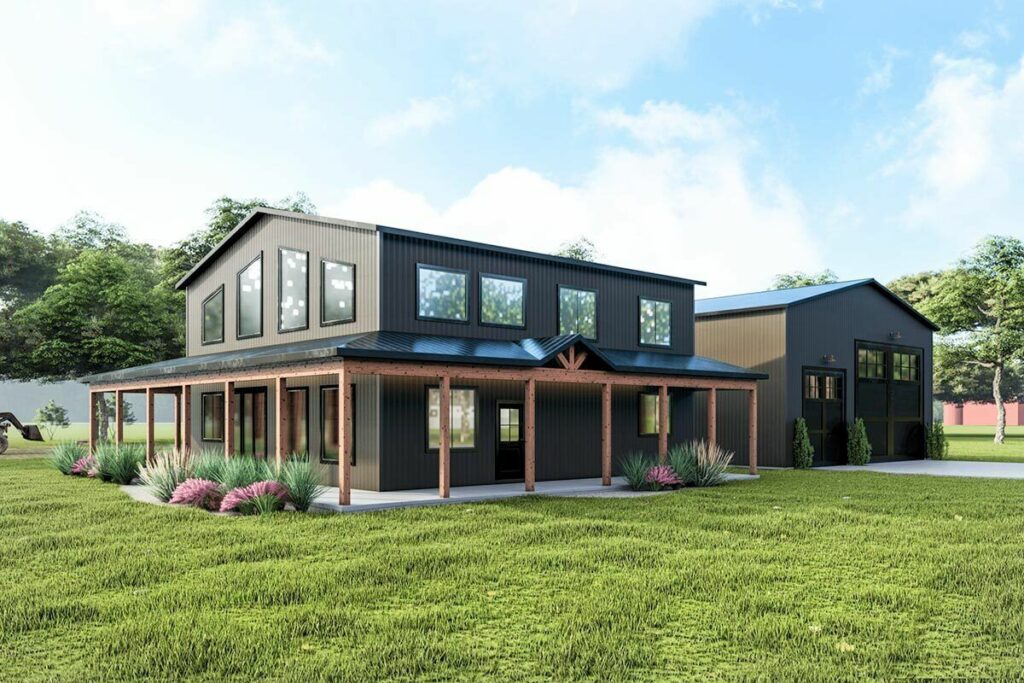
Specifications:
- 2,410 Sq Ft
- 3 Beds
- 2.5 Baths
- 2 Stories
- 8 Cars
Let’s dive into the world of this exclusive two-story home plan.
Remember, this is going to be a fun journey through the nooks and crannies of a house that’s not just a structure, but a character in its own right.
So, grab your imaginary hard hat, and let’s explore this architectural marvel!
Picture this: a house that’s more than just walls and windows, a place where every corner tells a story.
Welcome to our exclusive two-story home plan, a marvel that sprawls across 2,410 square feet of pure delight.
This isn’t just a house; it’s a sanctuary for dreamers and doers alike.
Related House Plans


Let’s start with the wraparound porch.
It’s 7’11”-deep, hugging three sides of the house like a warm embrace from Mother Nature herself.
Whether it’s sipping your morning coffee while the world awakens or enjoying a quiet evening under the stars, this porch is your ticket to peace.

Stepping inside, you’re greeted by an open living space that flows seamlessly into a spacious kitchen.
This kitchen isn’t just a place to cook; it’s where recipes become family legends, and midnight snacks forge friendships.
Related House Plans
It’s the heart of the home, beating with warmth and love.

Adjacent to this culinary paradise is your home office.
Say goodbye to cramped spaces and hello to inspiration.
With natural light spilling in, it’s where your best ideas will take flight.

Then there’s the master bedroom, complete with an ensuite.
It’s your personal retreat, a sanctuary where every day’s stress melts away the moment you step in.
A sizable laundry room makes this practical task less of a chore.

Imagine no more balancing acts with baskets and detergents.
It’s all about efficiency and ease, turning a mundane task into a breeze.
Heading upstairs, the house reveals its playful side with multiple lofts.

These flexible spaces are perfect for whatever your heart desires: a reading nook, a hobby area, or even an impromptu yoga studio.
The only limit is your imagination.
Bedrooms 2 and 3 share a Jack-and-Jill bathroom, blending privacy with connectivity.

It’s perfect for siblings learning the art of sharing or for guests who appreciate their own space.
And yes, each bedroom comes with a walk-in closet – because who doesn’t love a little extra space for their fashion adventures?
But wait, there’s more!

The crown jewel of this home is the oversized workshop.
Measuring a whopping 38’8″ by 58’8″, this is where hobbies turn into passions.

\With four man doors and two overhead doors, access is a breeze, whether you’re working on a classic car or crafting your next masterpiece.
Linking the workshop to the main home is a breezeway – a thoughtful addition that adds convenience while maintaining the integrity of both spaces.

In conclusion, this house isn’t just a structure of bricks and mortar.
It’s a canvas for your life’s best moments.
It’s a place where laughter echoes in the hallways, and dreams find their corners.
From the wraparound porch to the cavernous workshop, every inch of this home is designed with you in mind.
So, when can you move in?
You May Also Like These House Plans:
Find More House Plans
By Bedrooms:
1 Bedroom • 2 Bedrooms • 3 Bedrooms • 4 Bedrooms • 5 Bedrooms • 6 Bedrooms • 7 Bedrooms • 8 Bedrooms • 9 Bedrooms • 10 Bedrooms
By Levels:
By Total Size:
Under 1,000 SF • 1,000 to 1,500 SF • 1,500 to 2,000 SF • 2,000 to 2,500 SF • 2,500 to 3,000 SF • 3,000 to 3,500 SF • 3,500 to 4,000 SF • 4,000 to 5,000 SF • 5,000 to 10,000 SF • 10,000 to 15,000 SF

