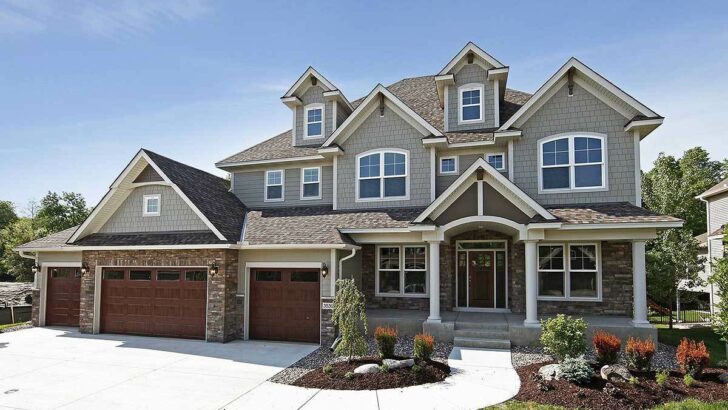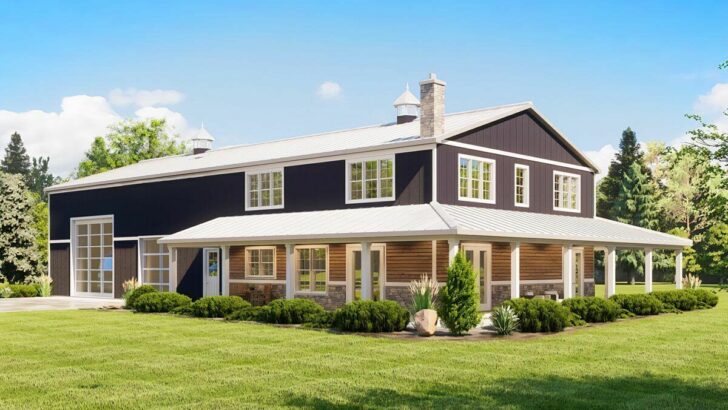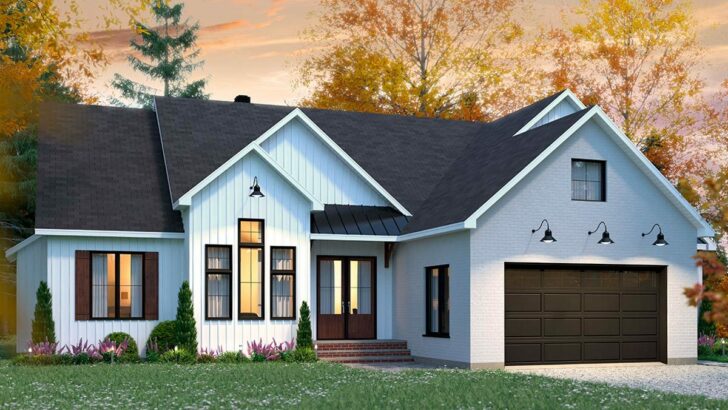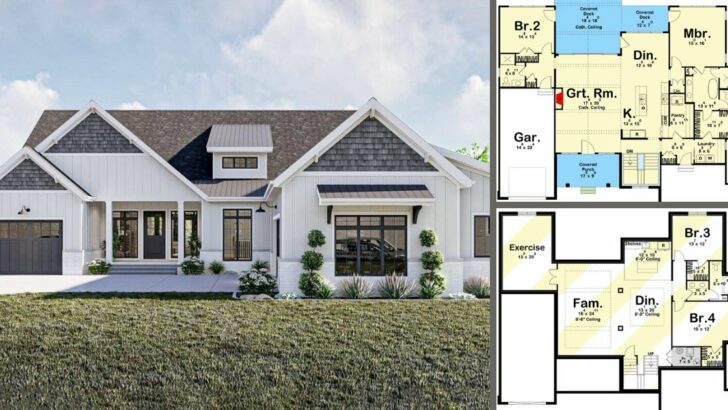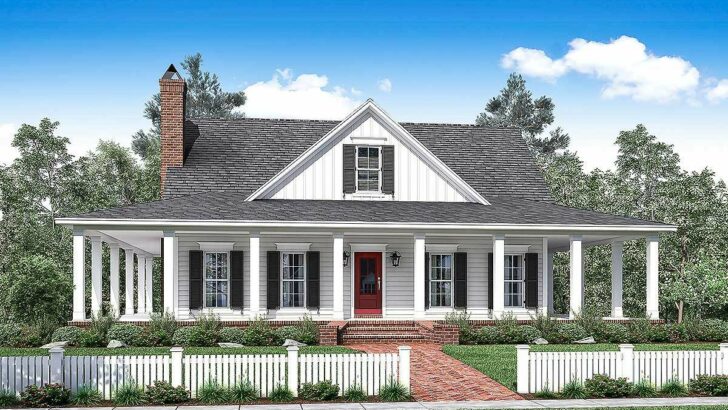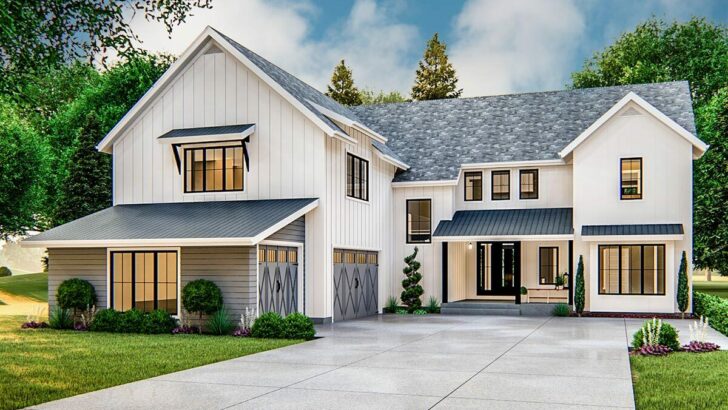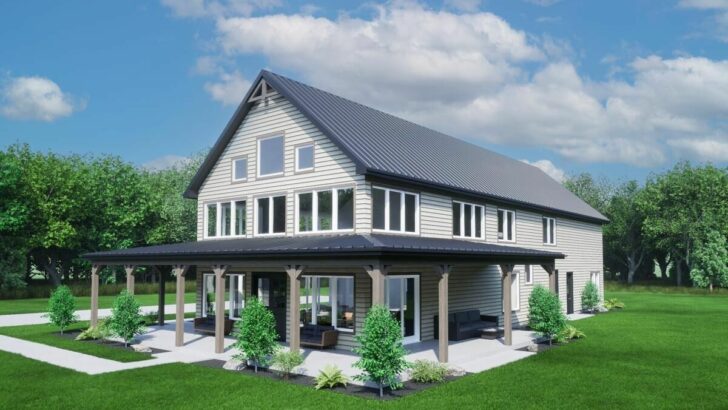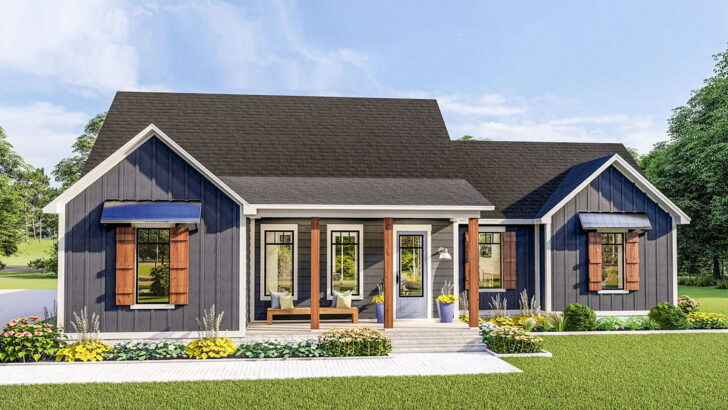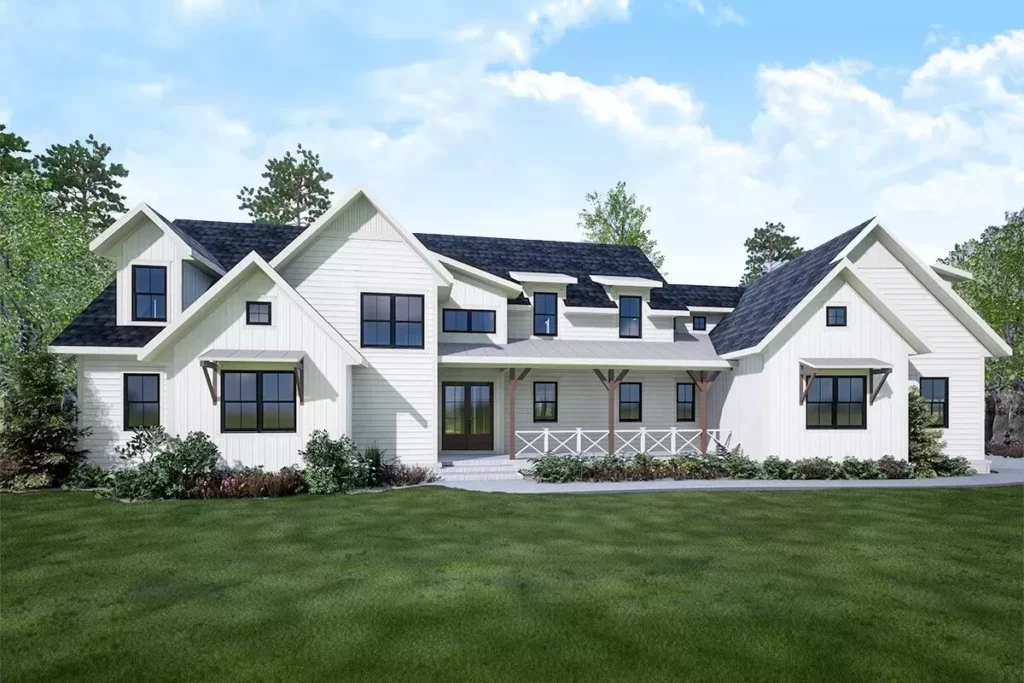
Specifications:
- 4,838 Sq Ft
- 5 Beds
- 5.5 Baths
- 2 Stories
- 3 Cars
Ever stumbled upon a house plan that made your heart skip a beat, forcing you to daydream about turning the key in its front door?
No?
Well, buckle up, because you’re about to.
I’m here to introduce you to a stunning 5-bed New American house plan that’s not just a place to live, but a dream to dwell in.
And, if you’re wondering, yes, it comes with a unique angled garage that’s as functional as it is stylish.
Let’s dive in, shall we?
Related House Plans
The moment you lay eyes on this 4,838 square foot masterpiece, you know it’s something special.
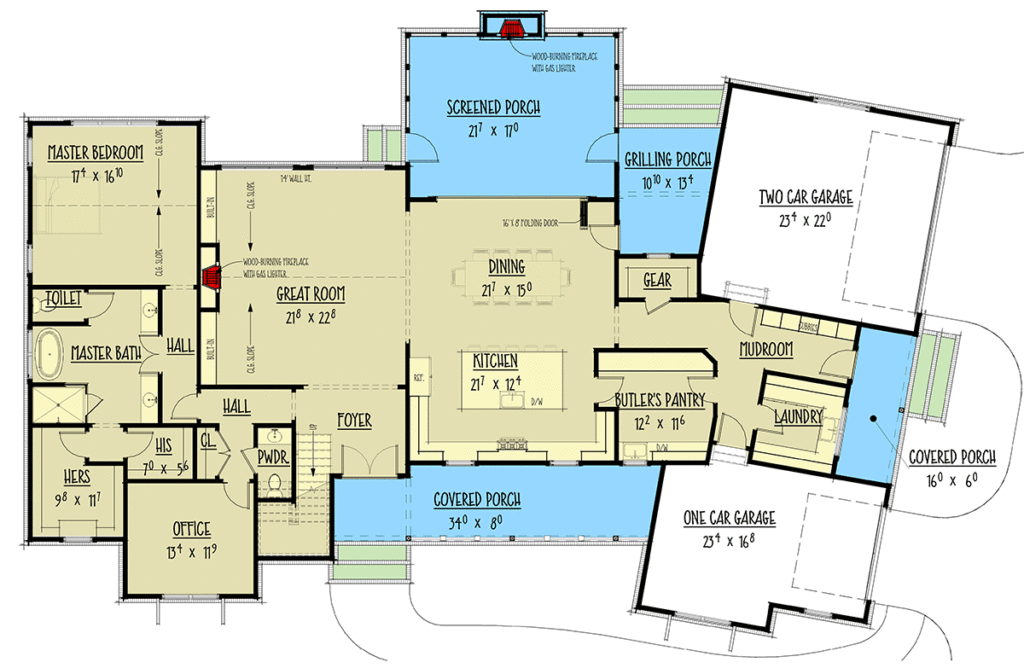
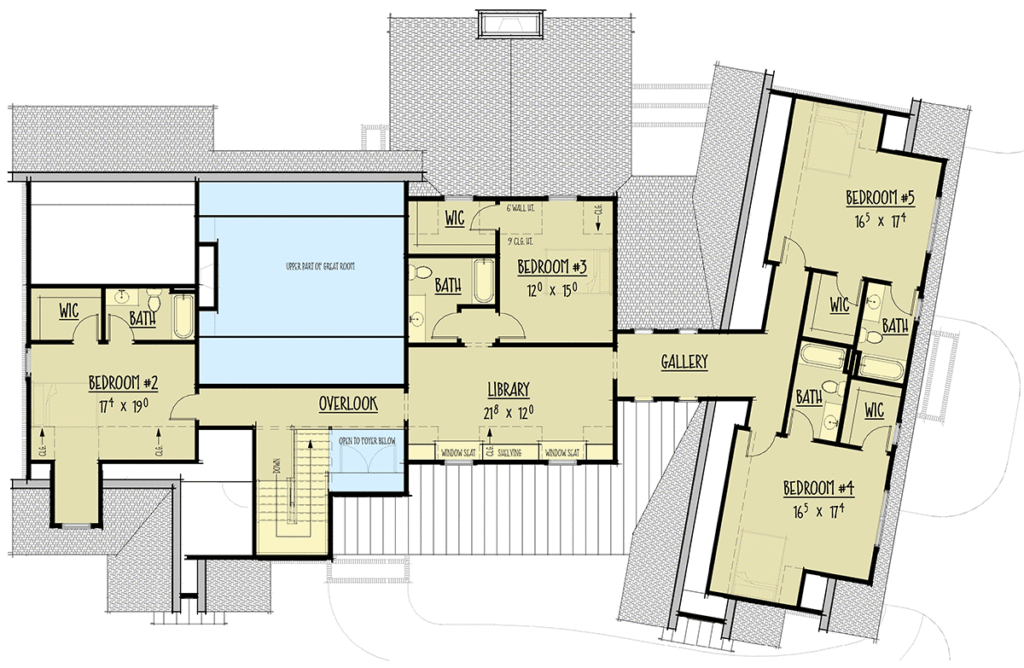
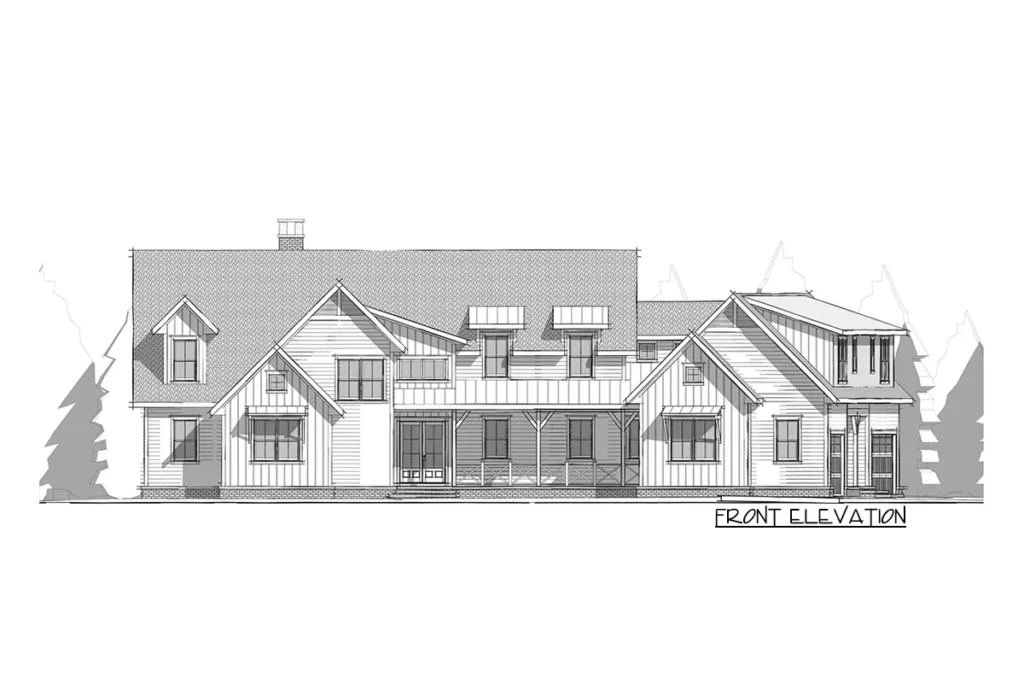
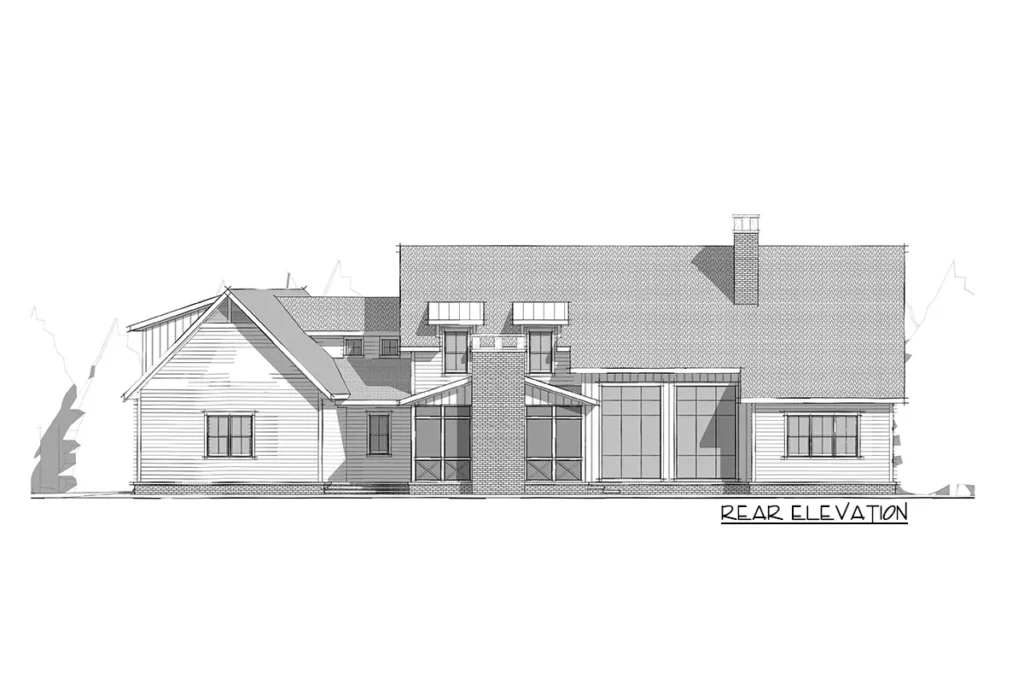
Its deep, gabled overhangs don’t just whisper luxury; they shout it, perched proudly above a striking blend of bright-white vertical and horizontal siding.
But let’s talk about the elephant in the room—or, should I say, the angled garage in the driveway.
This isn’t your average three-car parking space.
Oh no.
Related House Plans
It’s a statement.
The third bay is practically begging to be turned into your very own workshop or a sanctuary for your lawn equipment.
Because, let’s be honest, even our mowers deserve a luxurious abode.
Step inside, and you’re greeted by a space where shared living takes center stage, illuminated by oversized windows that invite natural light to dance across the interior.
The walls seem to whisper, “let there be light—and lots of it.”
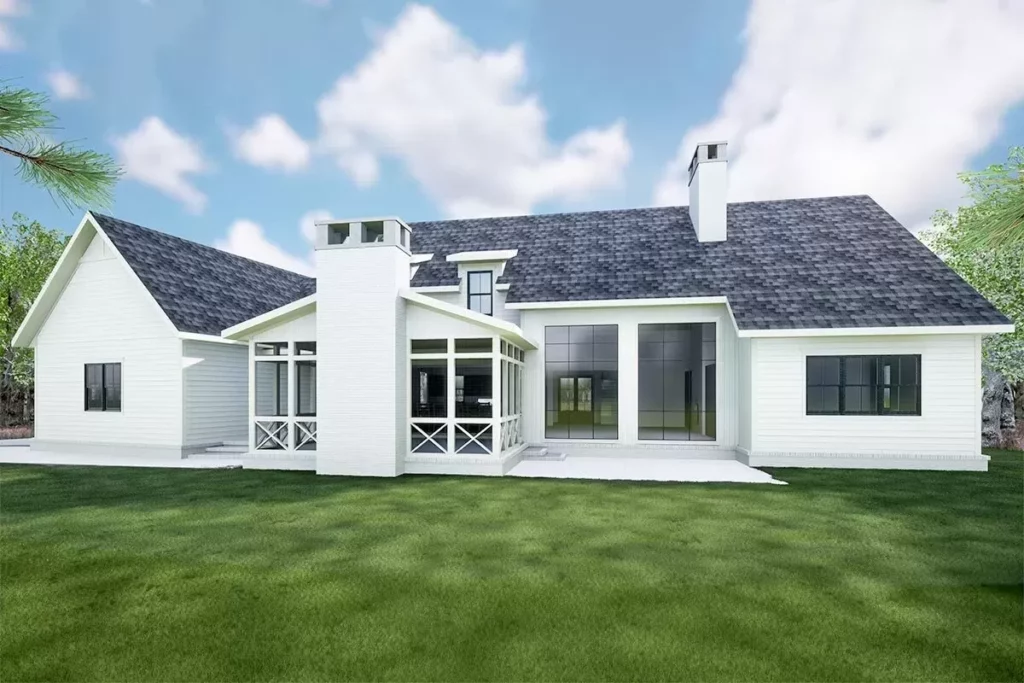
And for those who love blending indoor comfort with the beauty of the outdoors, a multi-panel folding door opens up to a screened porch, making the transition as seamless as pouring your morning coffee.
In the heart of this home lies a kitchen that’s more than just a place to cook—it’s a culinary paradise.
Picture an oversized island where family and friends can gather, sharing stories and snacks.
And when it’s time to entertain, an adjacent butler’s pantry ensures your workspace is as vast as your imagination.
Now, let’s waltz over to the master bedroom, occupying a quiet corner of the main level.
It’s not just a room; it’s a retreat.
A place where the worries of the world melt away in the freestanding tub of the en-suite, flanked by two vanities and dual walk-in closets.
Because why have one walk-in closet when you can have two?
Exactly.
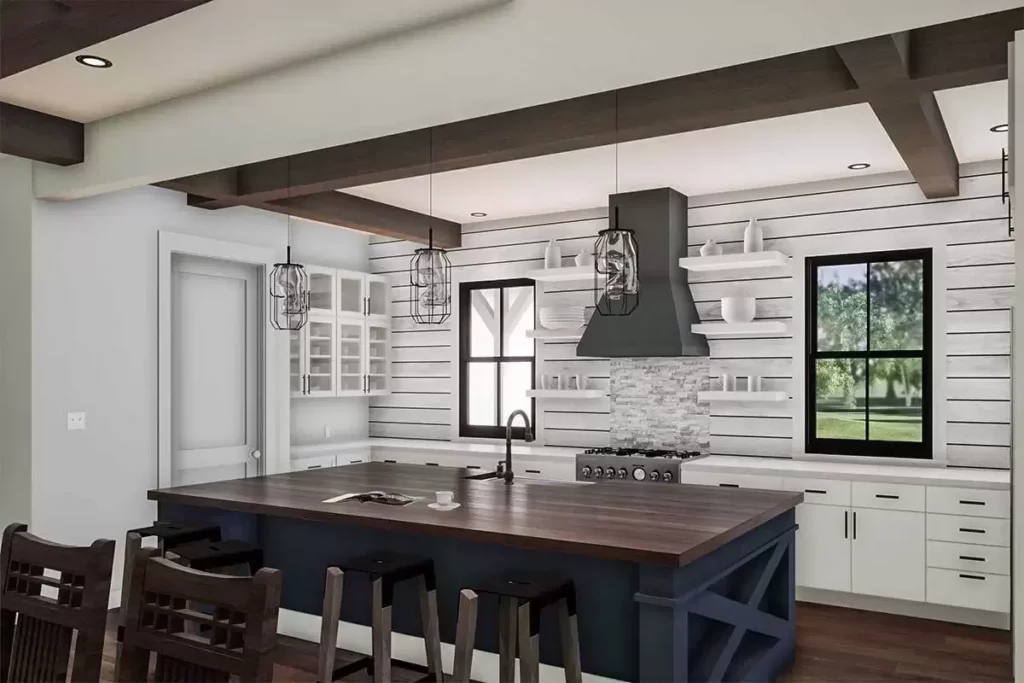
And for those moments when you need to switch from relaxation to inspiration, a home office awaits, promising a sanctuary for your thoughts and creativity.
As we ascend to the second level, the magic of this home doesn’t wane—it multiplies.
Here, four bedroom suites offer not just a place to rest, but a private oasis for everyone, each with its own full bath.
Because nothing says “I love you” quite like giving someone their own bathroom.
Nestled among these suites is a library that could easily become the heartthrob of any book lover.
With built-in window seats, it’s a space that invites you to curl up with your favorite novel and lose yourself in its pages.
Imagine a rainy day, a cup of tea, and a view that complements your literary escape.
This library isn’t just a room; it’s a chapter in your home’s story that begs to be read over and over.
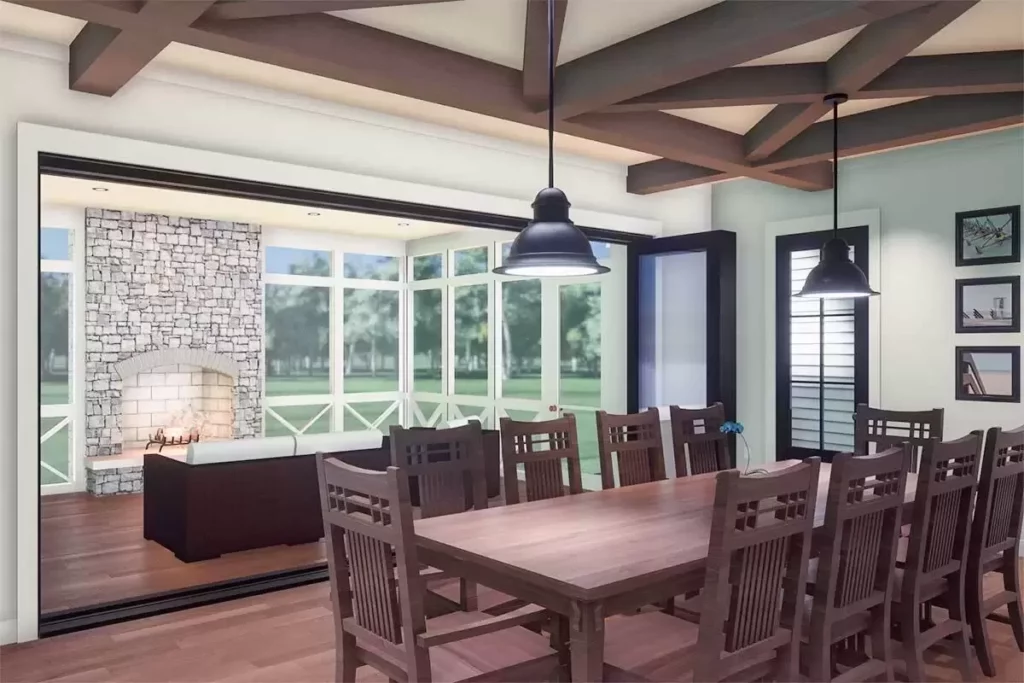
Now, I know what you’re thinking.
“This sounds too good to be true. There’s got to be a catch.” And you’re right.
The catch is that you might never want to leave your house again.
With a setup like this, who could blame you?
From the unique angled garage that offers a hint of mystery to the luxuriously appointed master suite on the main level, every inch of this house plan screams exclusivity.
And let’s not forget the practicalities.
A laundry/mudroom that separates the third garage bay ensures that even the most mundane tasks are infused with a sense of elegance.
Because if you’re going to do laundry, you might as well do it in style, right?
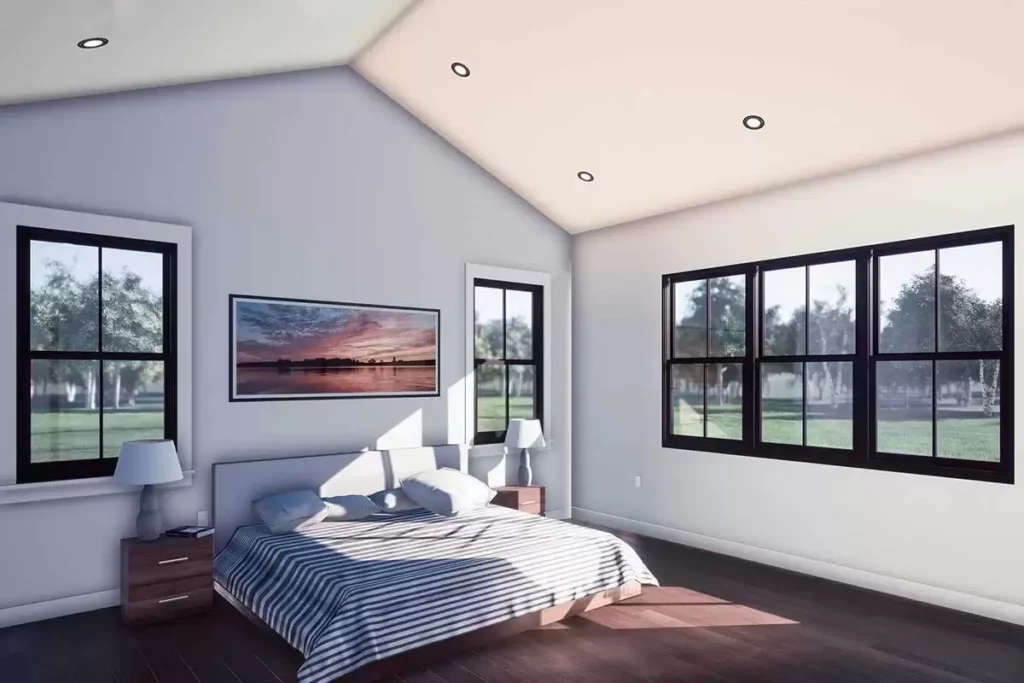
This 5-bed New American house plan isn’t just a structure; it’s a sanctuary.
A place where every detail, from the gabled overhangs to the oversized kitchen island, has been meticulously designed to enhance your living experience.
It’s a home that doesn’t just meet your needs; it anticipates them, creating spaces that invite you to live, laugh, and love more deeply.
So, if you’ve been searching for a house plan that captures the essence of luxury, functionality, and warmth, look no further.
With its unique angled garage, generous living spaces, and private bedroom suites, this home is a testament to what modern American living can be.
Welcome home.
You May Also Like These House Plans:
Find More House Plans
By Bedrooms:
1 Bedroom • 2 Bedrooms • 3 Bedrooms • 4 Bedrooms • 5 Bedrooms • 6 Bedrooms • 7 Bedrooms • 8 Bedrooms • 9 Bedrooms • 10 Bedrooms
By Levels:
By Total Size:
Under 1,000 SF • 1,000 to 1,500 SF • 1,500 to 2,000 SF • 2,000 to 2,500 SF • 2,500 to 3,000 SF • 3,000 to 3,500 SF • 3,500 to 4,000 SF • 4,000 to 5,000 SF • 5,000 to 10,000 SF • 10,000 to 15,000 SF

