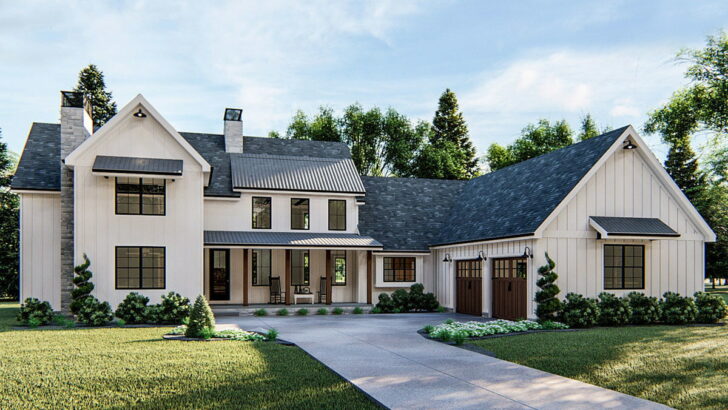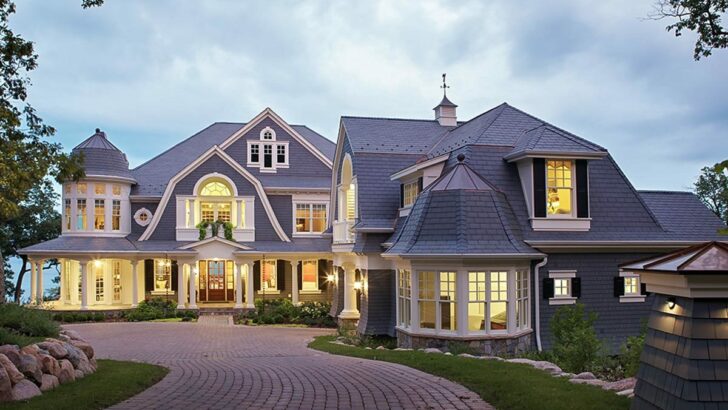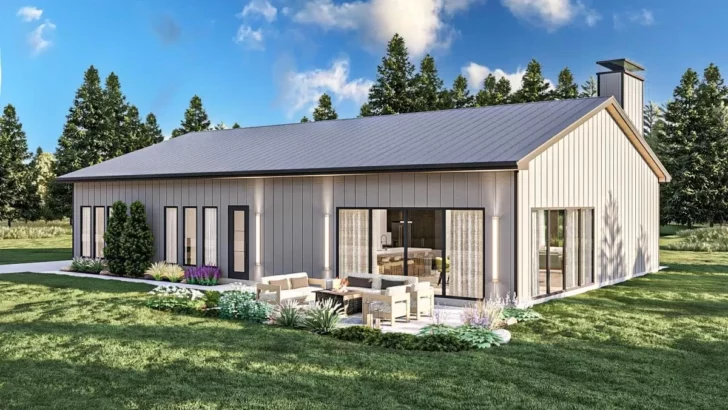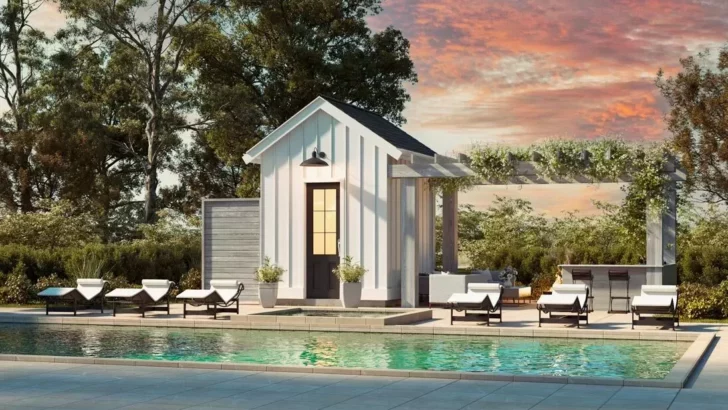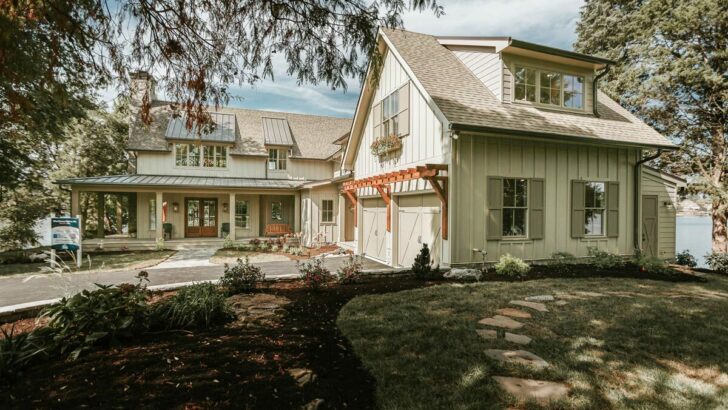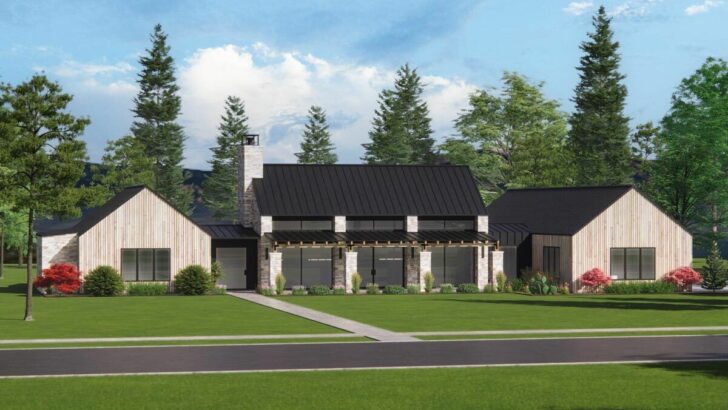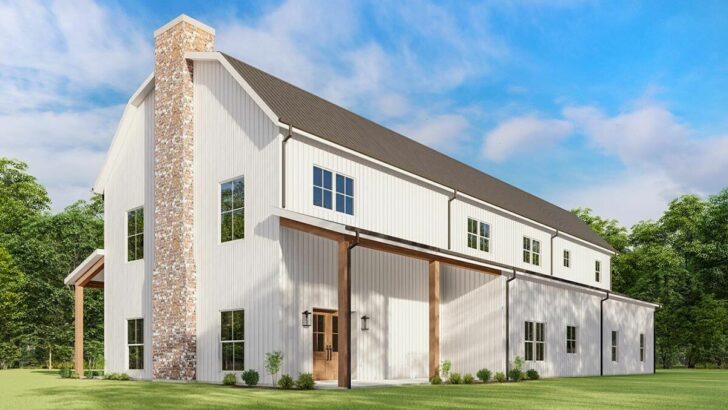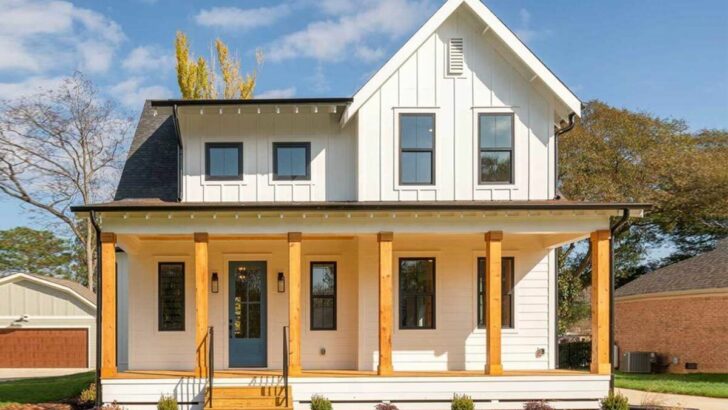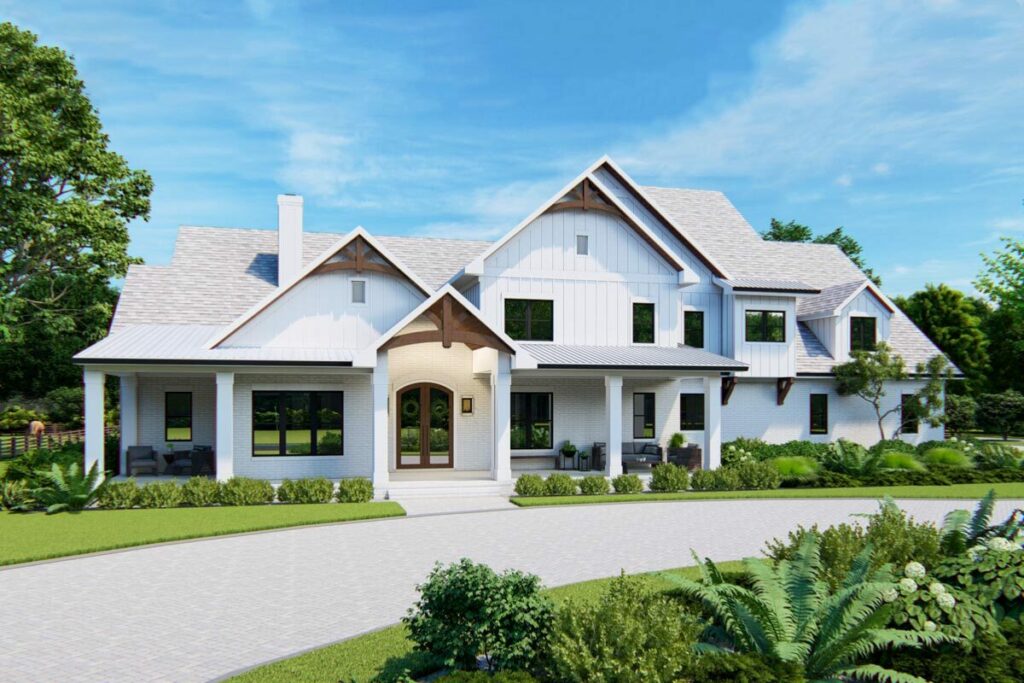
Specifications:
- 4,559 Sq Ft
- 5 Beds
- 4.5 Baths
- 2 Stories
- 3 Cars
Hey there! Ever dreamed of walking into a house that somehow marries the charming elegance of a farmhouse with the modern amenities that you secretly lust after?
Well, let me introduce you to this New American Farmhouse plan that does just that – and more.
Stay Tuned: Detailed Plan Video Awaits at the End of This Content!
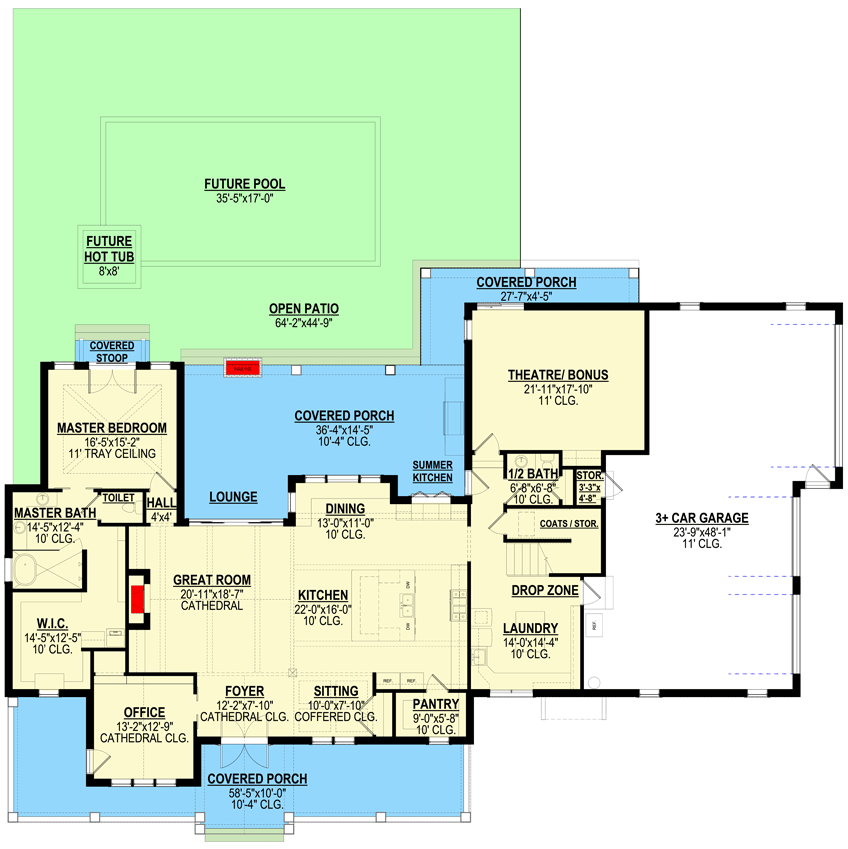
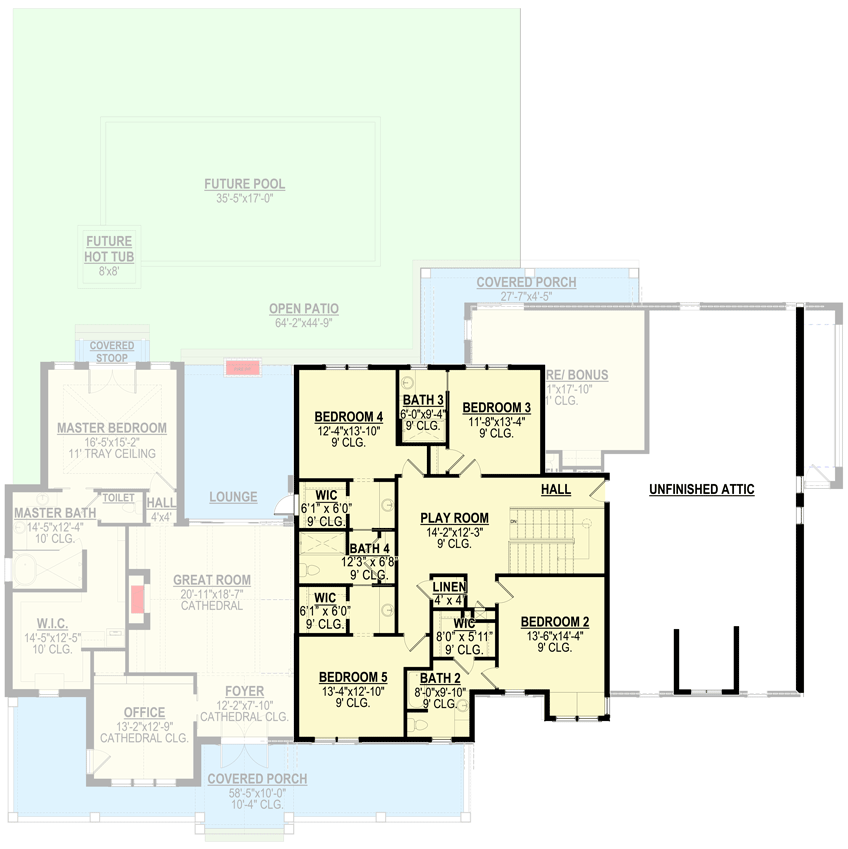
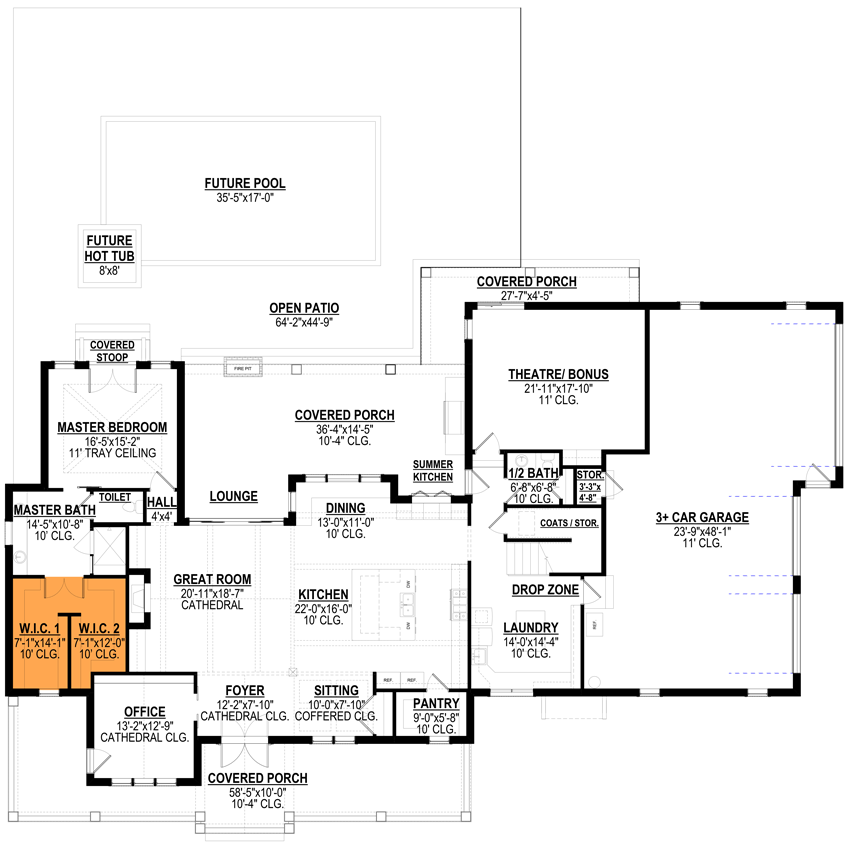
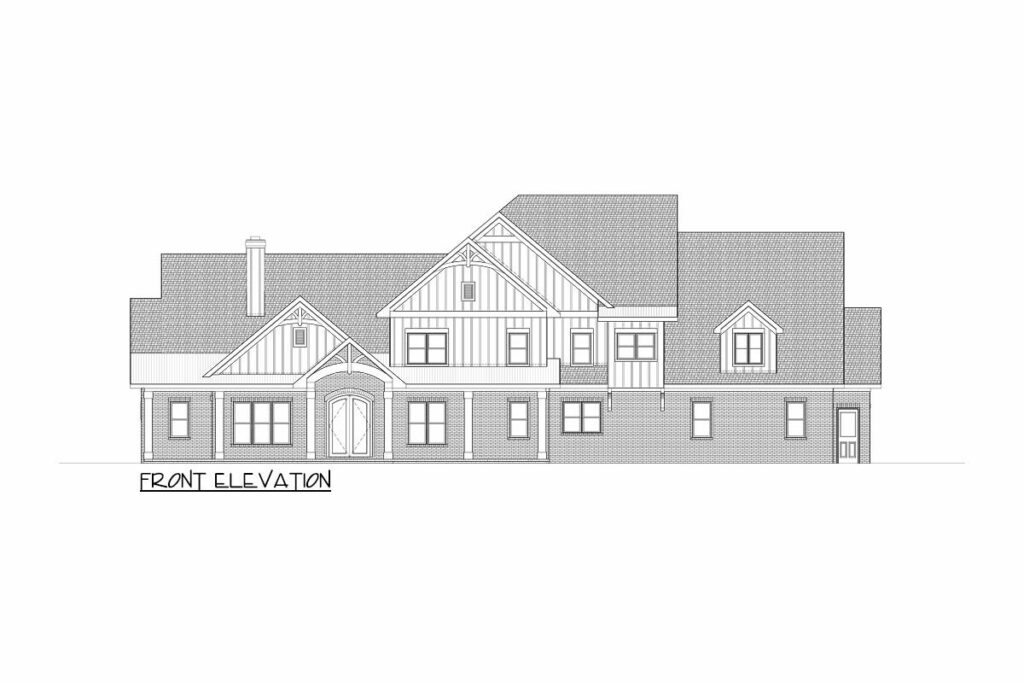
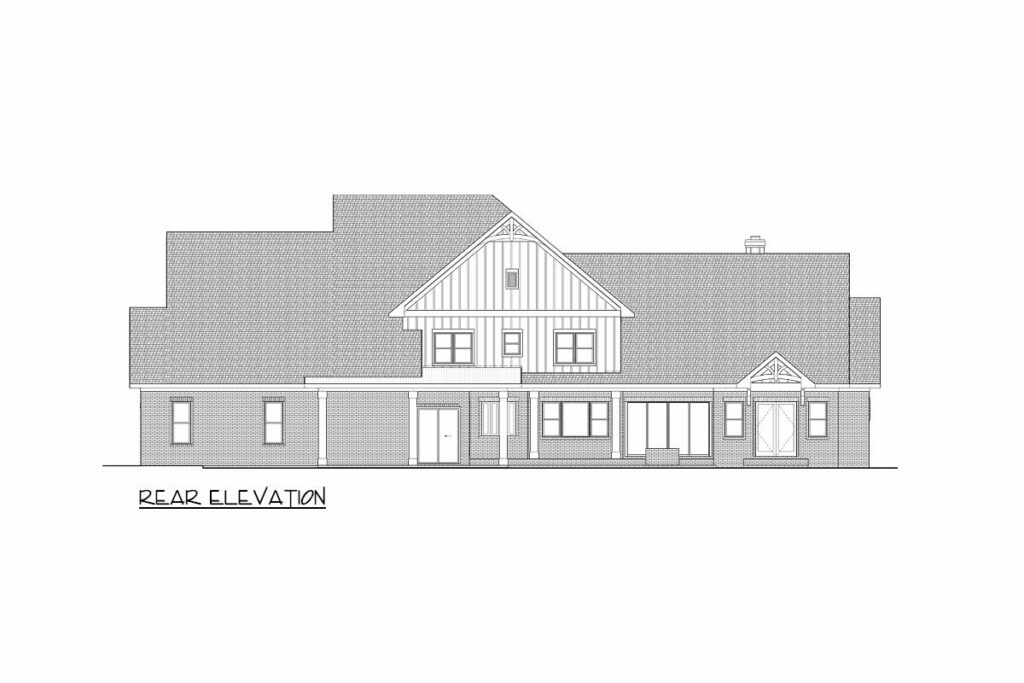
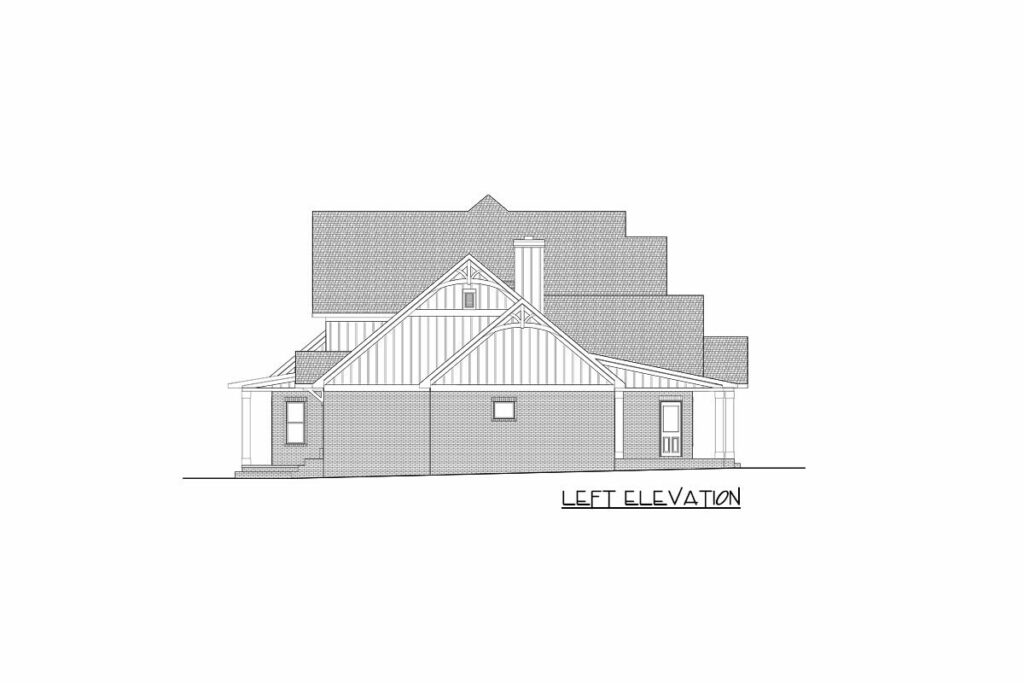
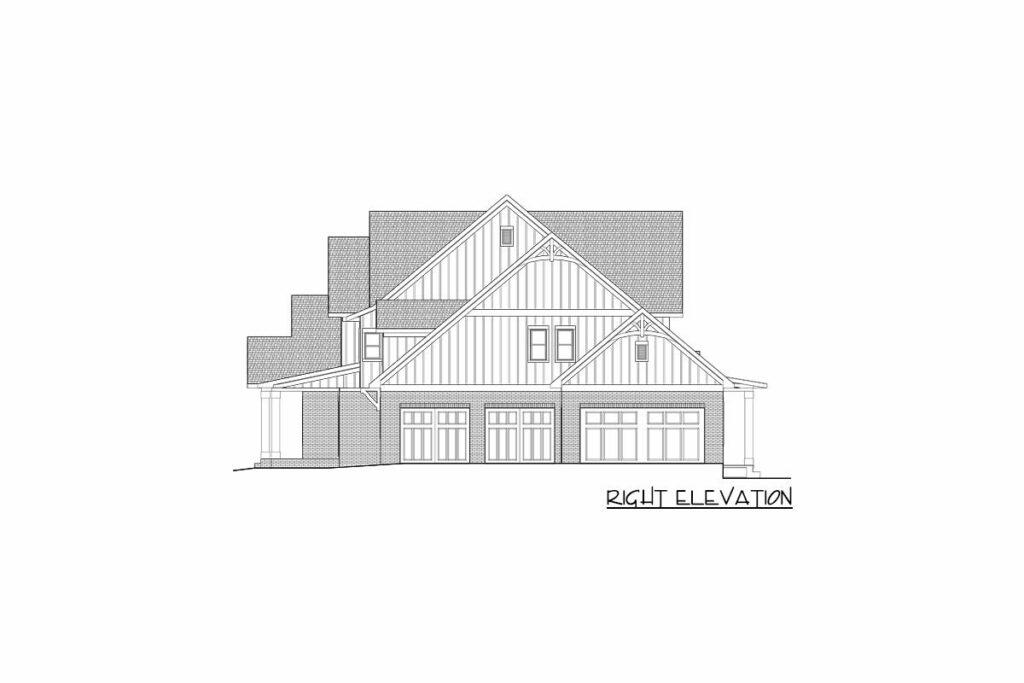
Imagine opening the door and BAM! Your eyes are greeted with views that stretch seamlessly from the entryway, through the house, and all the way to the massive glass sliders that open up onto a luxurious covered porch. You’re not just walking into a house here; you’re walking into an experience.
Related House Plans
Coming in at a whopping 4,559 Sq Ft, you might need a GPS to navigate through this beauty. With 5 beds, 4.5 baths, and 2 stories, there’s enough space for Aunt Susan and her cats to move in (though let’s hope she just sticks to visiting).
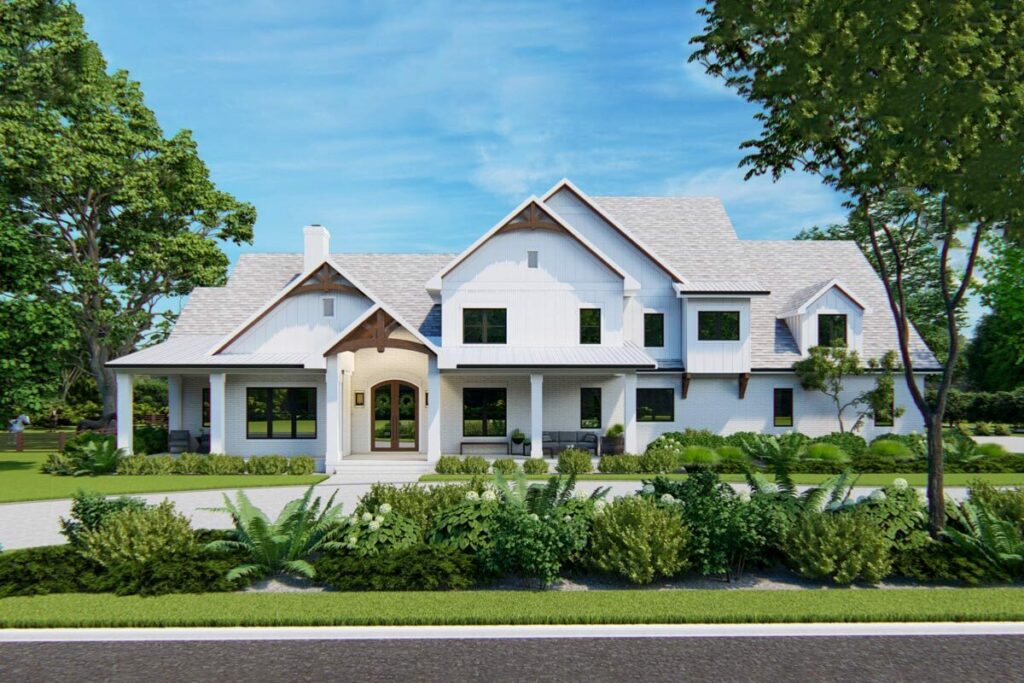
Working from home? Or maybe, you fancy yourself a DIY guru? Either way, this house plan got you! Alongside those five bedrooms, there’s a home office and a flexible space on the main level.
Who knows, that flex space could be your next yoga studio, art room, or maybe even a shrine to your houseplants (they deserve it, right?).
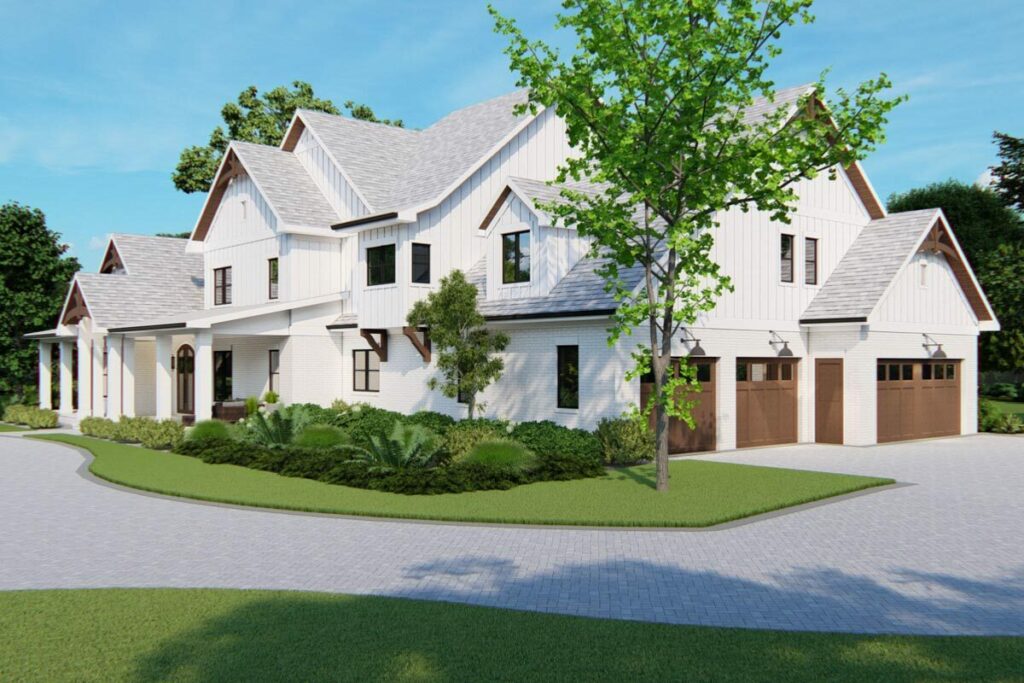
This isn’t your claustrophobia-inducing house from the 70s. The open floor plan ensures a constant, breezy flow, perfect for when you’re chasing after kids or the aroma of freshly baked cookies wafting from the kitchen.
This ain’t just any regular window seat. Paired with the summer kitchen on the covered porch, it’s your ideal dining nook. Imagine enjoying your Sunday brunches here, laughing over mimosas and watching as the world lazily rolls by.
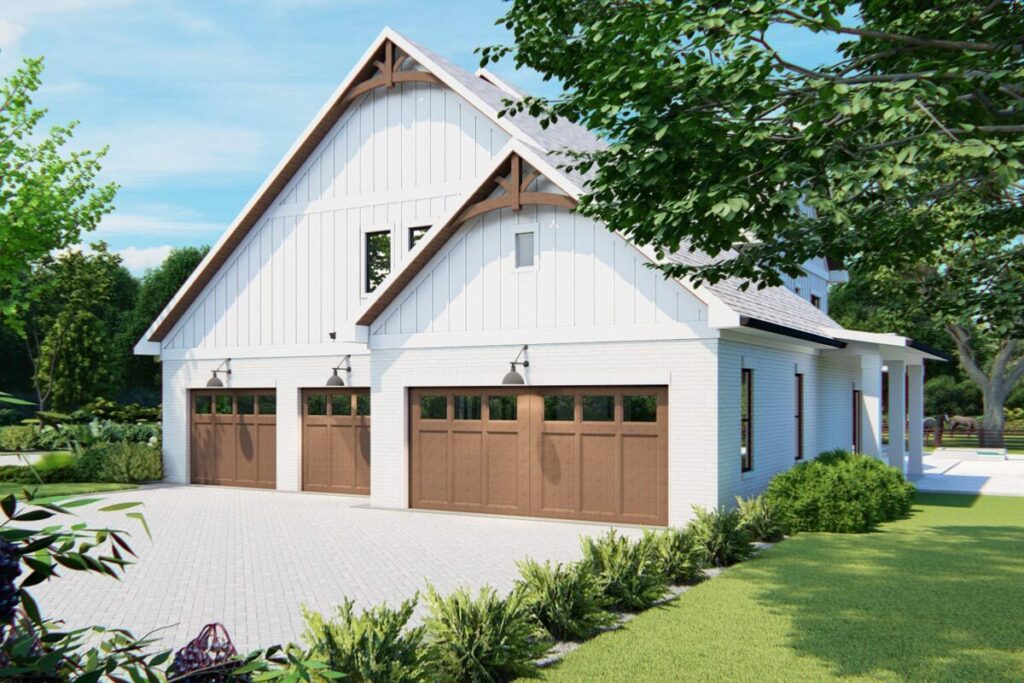
Say goodbye to boring overhead views. The cathedral and coffered ceilings in this home are basically artwork that you’ll get to admire every day. Why hang paintings when the ceiling’s a masterpiece itself?
Ever thought about a bedroom that grows old with you? This farmhouse plan offers a master bedroom on the main level, making it “age-in-place” friendly. The curbless shower (fancy, right?) and his-and-her walk-in closets are just cherries on top.
Related House Plans
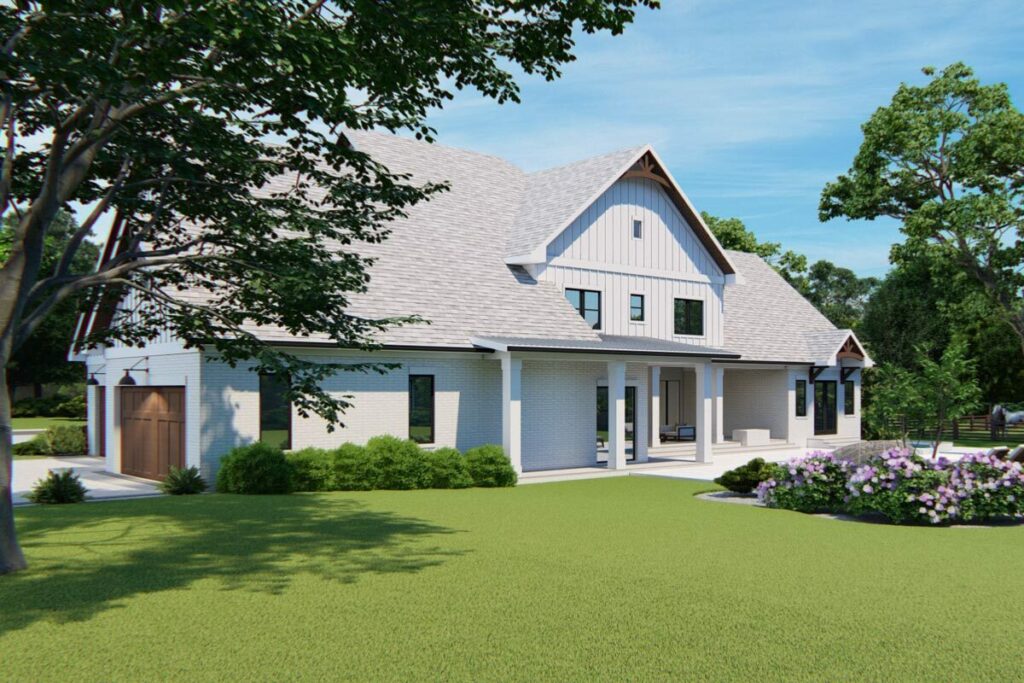
Enter from the three-car garage, and you’re met with the “stop and drop” zone in a spacious laundry room. Think of it as your personal pitstop before diving into the comforts of home.
Located down the hall, this sizable space could be anything from your private home theatre to the ultimate game room.
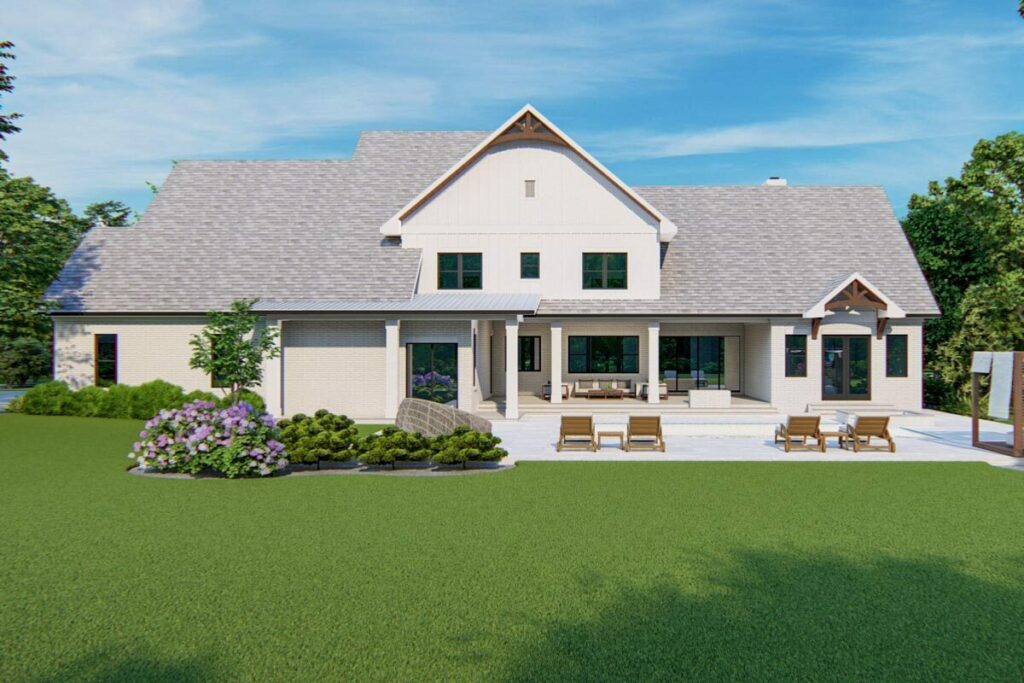
Plus, direct access to the covered porch? Popcorn and movie nights just got an upgrade.
Heading upstairs, you’ll find a central playroom – a haven for kids and kids-at-heart. Four family bedrooms orbit this space, with two sporting a shared Jack-and-Jill bath and the other two flaunting their own full bathrooms.
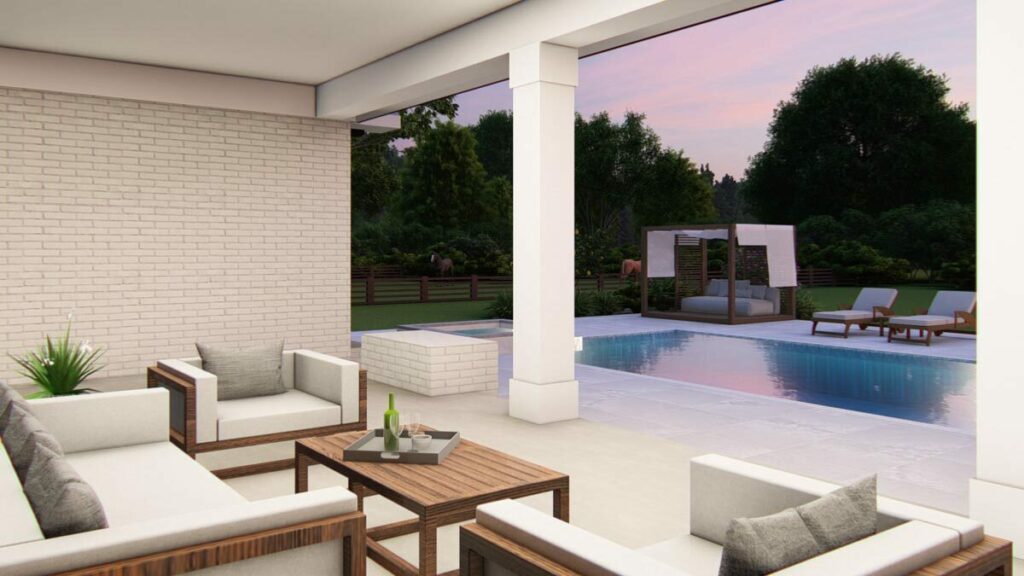
In conclusion, this New American Farmhouse is the stuff of dreams. It’s where classic charm shakes hands with modern comfort. It’s where family memories are waiting to be made.
So, the next time someone tells you that perfection doesn’t exist, just show them this house plan and drop the mic. (Or don’t, mics are expensive!)
Plan 871017JEN
You May Also Like These House Plans:
Find More House Plans
By Bedrooms:
1 Bedroom • 2 Bedrooms • 3 Bedrooms • 4 Bedrooms • 5 Bedrooms • 6 Bedrooms • 7 Bedrooms • 8 Bedrooms • 9 Bedrooms • 10 Bedrooms
By Levels:
By Total Size:
Under 1,000 SF • 1,000 to 1,500 SF • 1,500 to 2,000 SF • 2,000 to 2,500 SF • 2,500 to 3,000 SF • 3,000 to 3,500 SF • 3,500 to 4,000 SF • 4,000 to 5,000 SF • 5,000 to 10,000 SF • 10,000 to 15,000 SF

