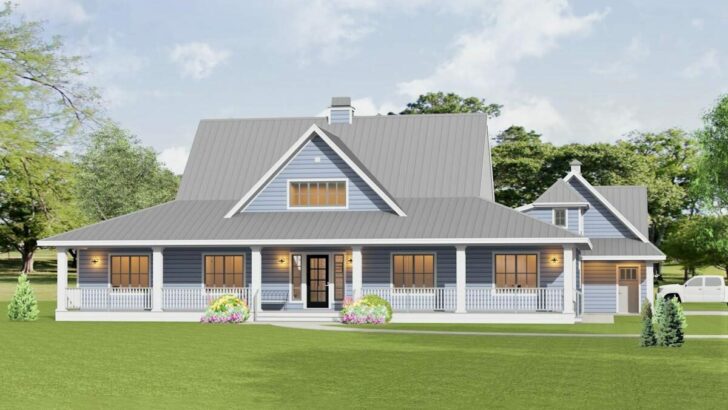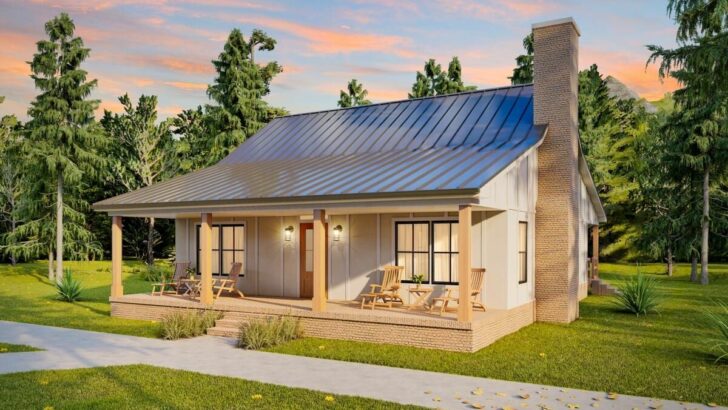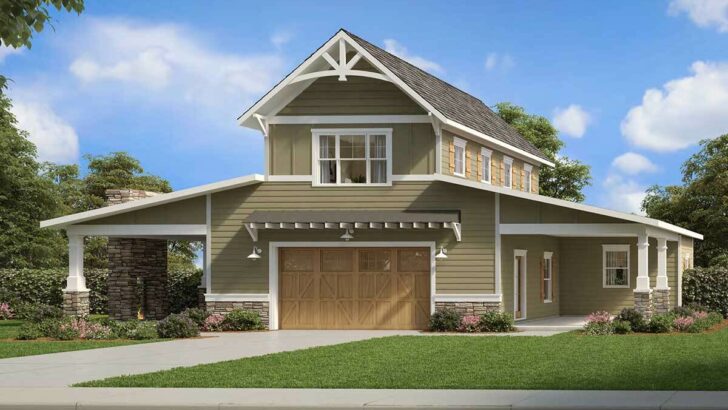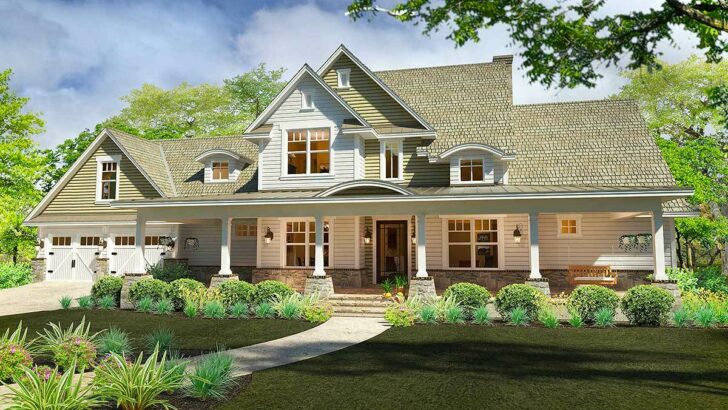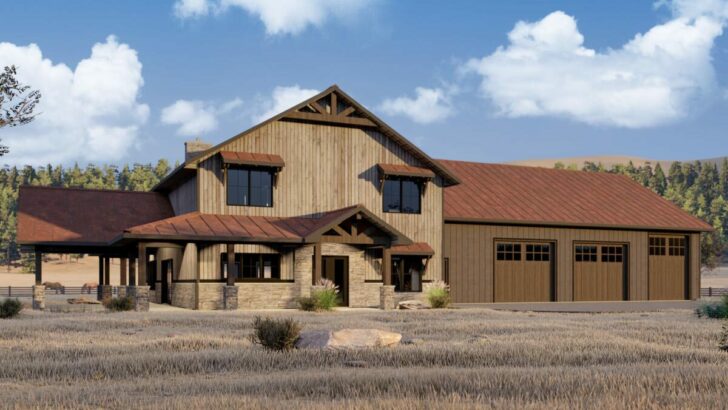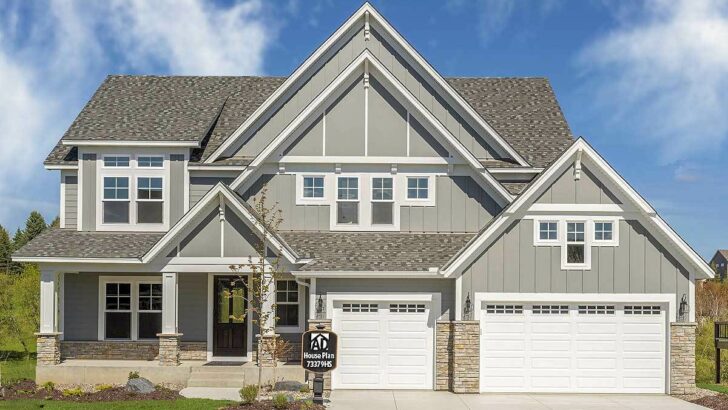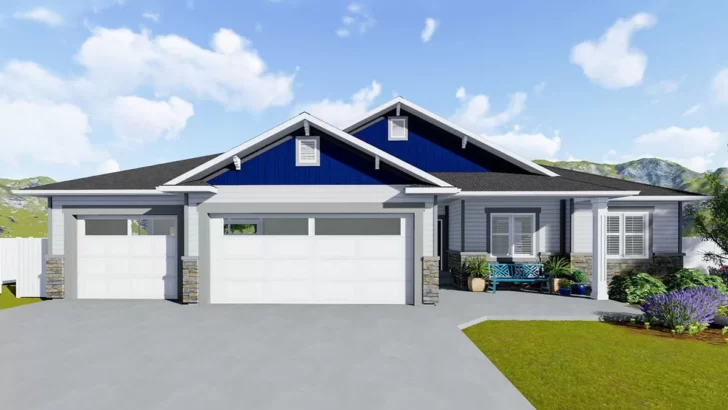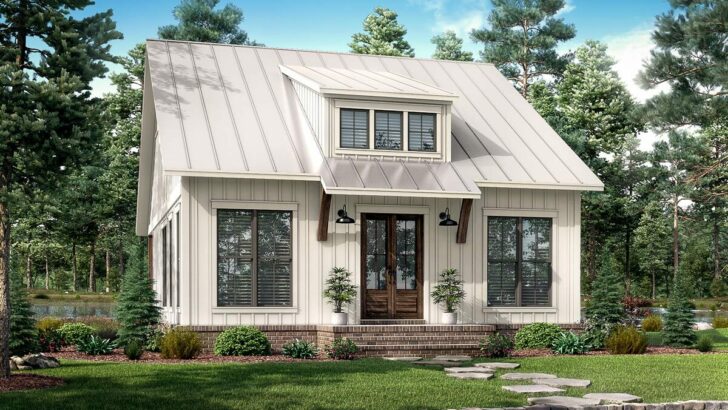
Specifications:
- 2,731 Sq Ft
- 3 Beds
- 2.5 Baths
- 1 Stories
Hey there, home enthusiasts!
Ever dreamed of a home that blends the charm of a barn with the comfort of a modern abode?
Let me take you on a delightful journey through a 3-bedroom barndominium-style house that’s as cozy as your grandma’s apple pie and as chic as a New York loft.
This isn’t just a house; it’s a 2,731 square feet slice of heaven!
Imagine stepping into a world where every corner whispers, “Welcome home!”
That’s exactly what this barndominium-style house plan does.
Related House Plans
It’s not just a rectangular space; it’s a canvas of possibilities, crafted for those who adore the blend of rustic charm and modern flair.
No garage, you ask?
Trust me, with this design, you won’t miss it.


Let’s start where magic happens – the kitchen.
This isn’t just a kitchen; it’s a culinary paradise.
Related House Plans
Decked out with modern appliances that would make even a professional chef green with envy, the kitchen is a masterpiece.
Ample counter space?
Check.

Walk-in pantry?
Check.
A place to create your secret recipe or just microwave pizza on lazy Sundays?
Double-check!
And let’s not forget the dining area, a cozy spot flanked by large windows that invite the outside in.

It’s where stories are shared over hearty meals, laughter echoes, and memories are made.
Moving on to the great room, prepare to be wowed.
A soaring cathedral ceiling gives it an airy, majestic feel, while french doors flood the space with natural light.
The pièce de résistance?
A stunning built-in fireplace, surrounded by tasteful cabinets, perfect for those chilly evenings or just setting the mood.

It’s the ideal backdrop for everything from lively gatherings to quiet nights in with a good book.
The master suite in this home is more than a bedroom; it’s a retreat.
With a private bathroom that offers sanctuary and a spacious walk-in closet (ladies, think of the shoe possibilities!), it’s a space where comfort meets style.
And the best part?
Direct access to the laundry room – because let’s face it, nobody likes a laundry marathon.

The other two bedrooms aren’t just rooms; they’re escapes.
Each comes with its own walk-in closet, ensuring that storage woes are a thing of the past.
These aren’t just spaces to sleep; they’re canvases for dreams, be it a personal library, a hobby room, or a pillow fort for the little ones (or hey, even for you – no judgment here!).
Now, let’s mosey on over to a space that’s become a must-have in today’s world – the home office.
Gone are the days when a home office was a luxury. In this barndominium, the office isn’t just a room with a desk; it’s a productivity haven.

Imagine a space where your best ideas come to life, where Zoom meetings are a pleasure, not a chore.
This office, with its serene vibes and ample space, is where work-life balance truly finds its groove.
One of the highlights of this delightful home is the dining room, but let’s chat a bit more about those large windows.
They’re not just windows; they’re portals to the outdoors, framing scenic views that change with the seasons.
Whether it’s a snow-covered landscape or the vibrant colors of autumn, nature’s beauty is always on display, turning meals into picturesque moments.

It’s like dining in a living, breathing landscape painting.
I can’t stress enough how much the great room is the heart and soul of this home.
It’s where laughter echoes, stories are told, and the stresses of the day melt away.
That built-in fireplace isn’t just for show; it’s a gathering spot, a source of warmth, and the focal point of many a cozy night.
Whether you’re hosting a game night, a movie marathon, or simply unwinding with a glass of wine, this room adapts to your every mood.

Let’s talk practicality, because a home isn’t just about looks.
This house plan understands that.
Ample storage is a theme here, with walk-in closets in all bedrooms.
But it’s the thoughtful touches, like direct access from the master suite to the laundry room, that elevate this design from good to great.
It’s about making life easier, smoother, and yes, even a bit more fun.

As we wrap up this tour, let’s recap why this 3-bedroom barndominium-style house is more than just a structure; it’s a dream waiting to be lived.
It’s the perfect amalgamation of rustic charm and modern convenience, a place where every space has a purpose, and every corner tells a story.
From the majestic great room to the functional home office, from the scenic dining area to the comfy bedrooms, this house is where memories will be made, laughter will echo, and lives will unfold.
So, there you have it, folks. A home that’s as enchanting as it is practical, as cozy as it is chic.
It’s not just a house; it’s your next adventure in living.
Welcome home!
You May Also Like These House Plans:
Find More House Plans
By Bedrooms:
1 Bedroom • 2 Bedrooms • 3 Bedrooms • 4 Bedrooms • 5 Bedrooms • 6 Bedrooms • 7 Bedrooms • 8 Bedrooms • 9 Bedrooms • 10 Bedrooms
By Levels:
By Total Size:
Under 1,000 SF • 1,000 to 1,500 SF • 1,500 to 2,000 SF • 2,000 to 2,500 SF • 2,500 to 3,000 SF • 3,000 to 3,500 SF • 3,500 to 4,000 SF • 4,000 to 5,000 SF • 5,000 to 10,000 SF • 10,000 to 15,000 SF

