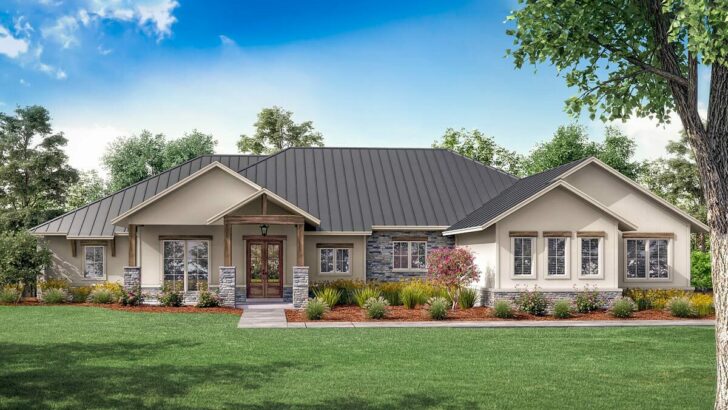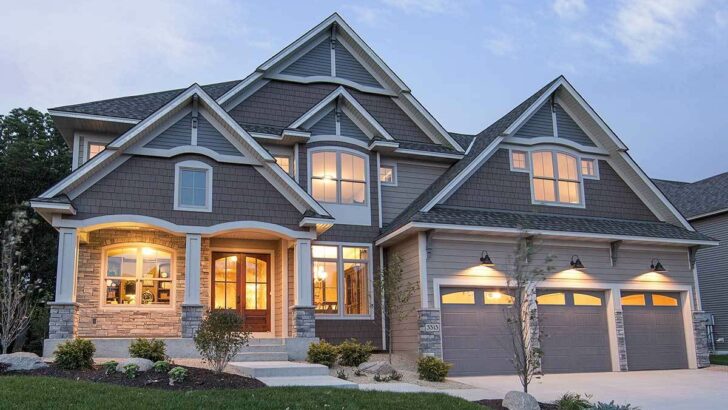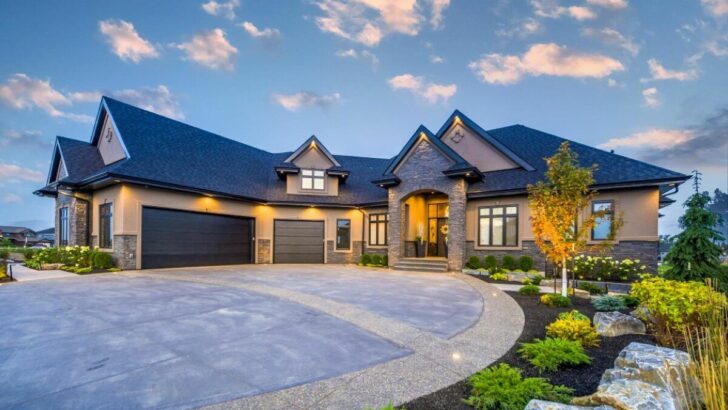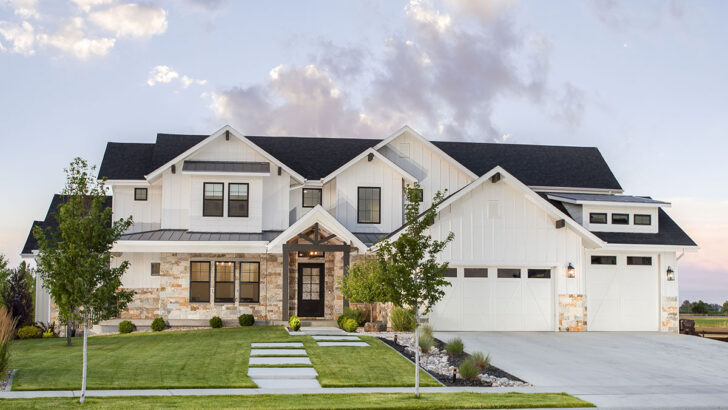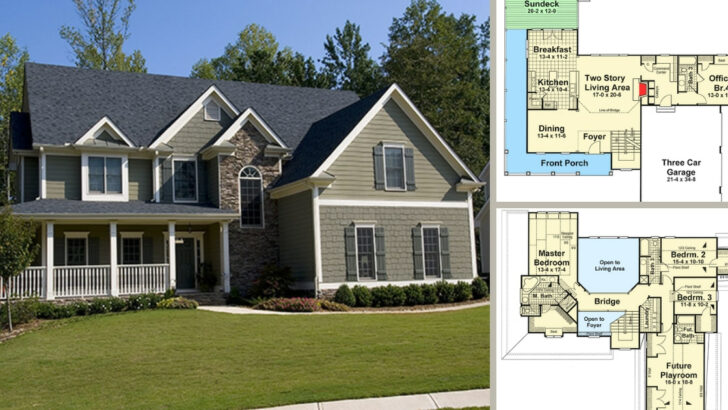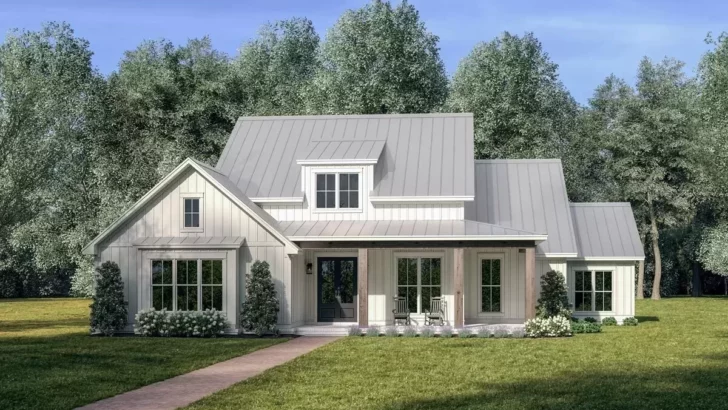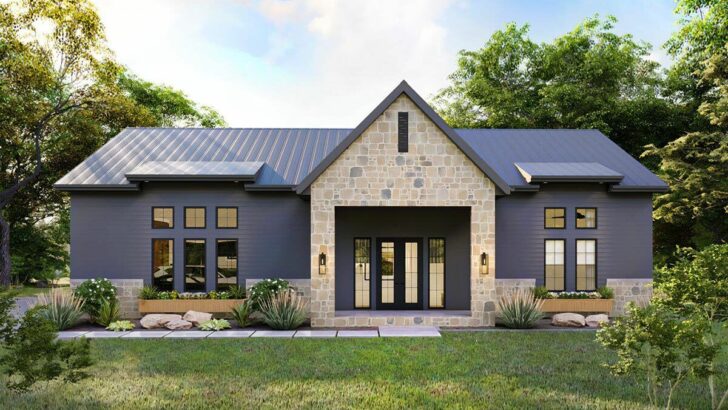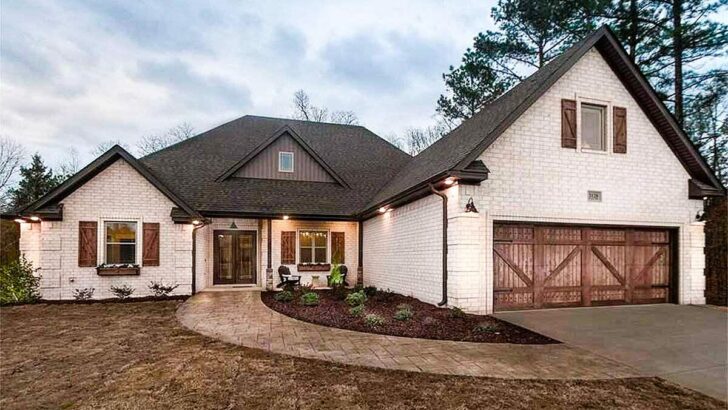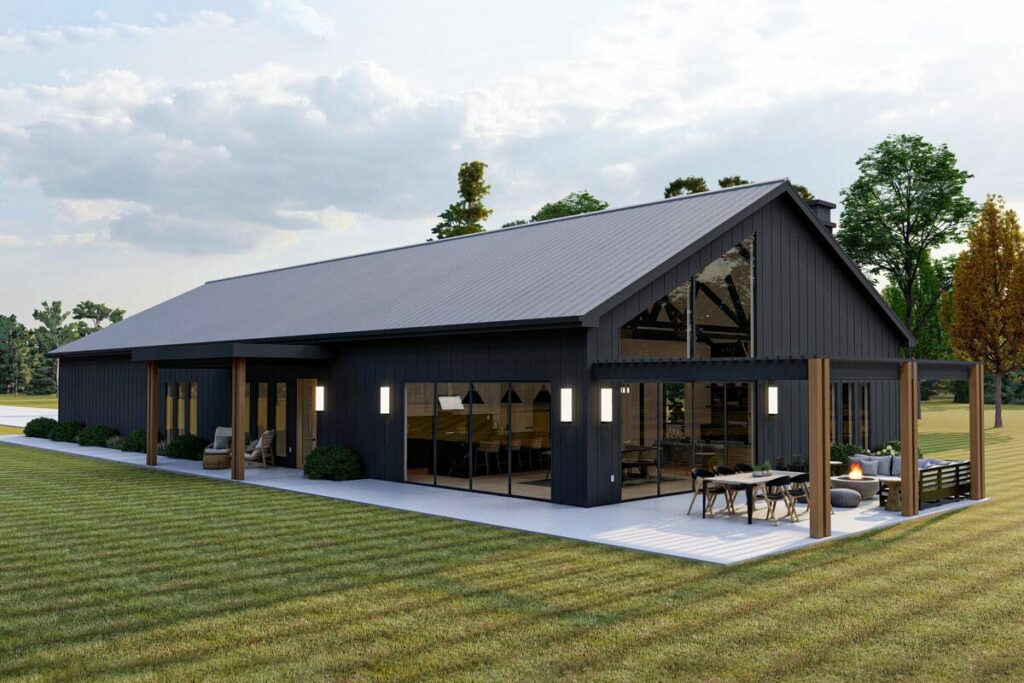
Specifications:
- 2,752 Sq Ft
- 3 Beds
- 2.5 Baths
- 1 Stories
- 3 Cars
Alright, grab your cup of joe and buckle up, dear reader.
Because we’re about to take a riveting journey through the nooks and crannies of a house so charming, you might just want to pack your bags and move in.
Are you ready?
Let’s dive in.
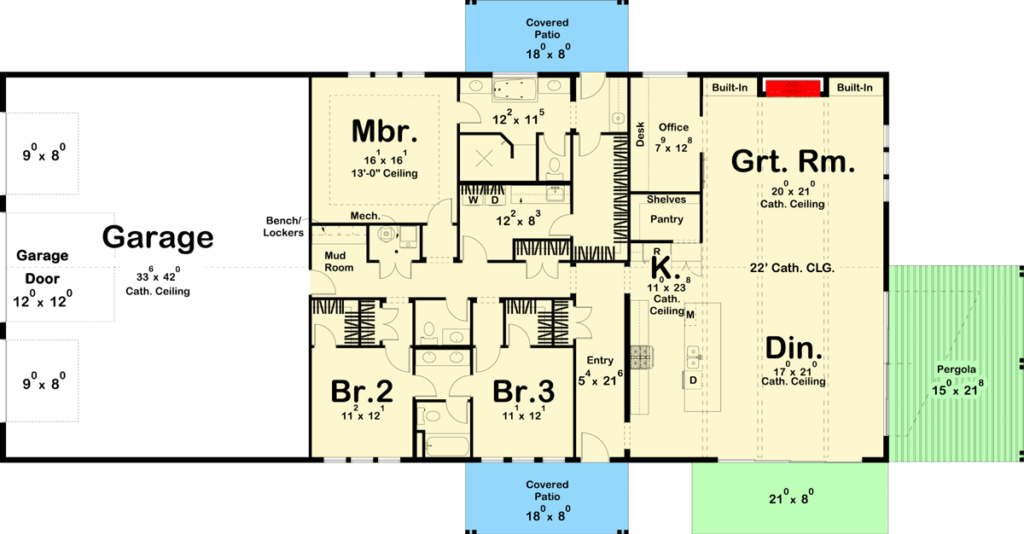
Related House Plans
Now, if you’re asking, “What in tarnation is a barndominium?” I’m right there with you. It’s not a barn. It’s not a condominium. It’s a perfect blend of both. Imagine the rustic charm of a barn intertwined with the luxury of a modern home – voila, you’ve got a barndominium!
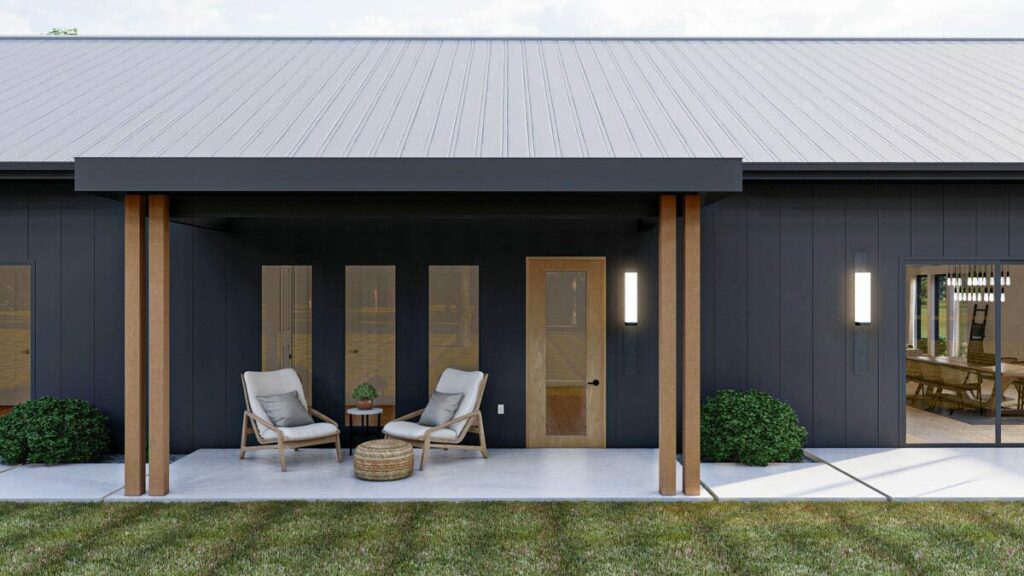
And this 3-bedroom beauty is not your ordinary house; it’s the zenith of architectural brilliance, wrapped up in a standing seam metal roof, pretty as a picture with board and batten siding, and topped off with a large pergola that could give the Hanging Gardens of Babylon a run for their money.
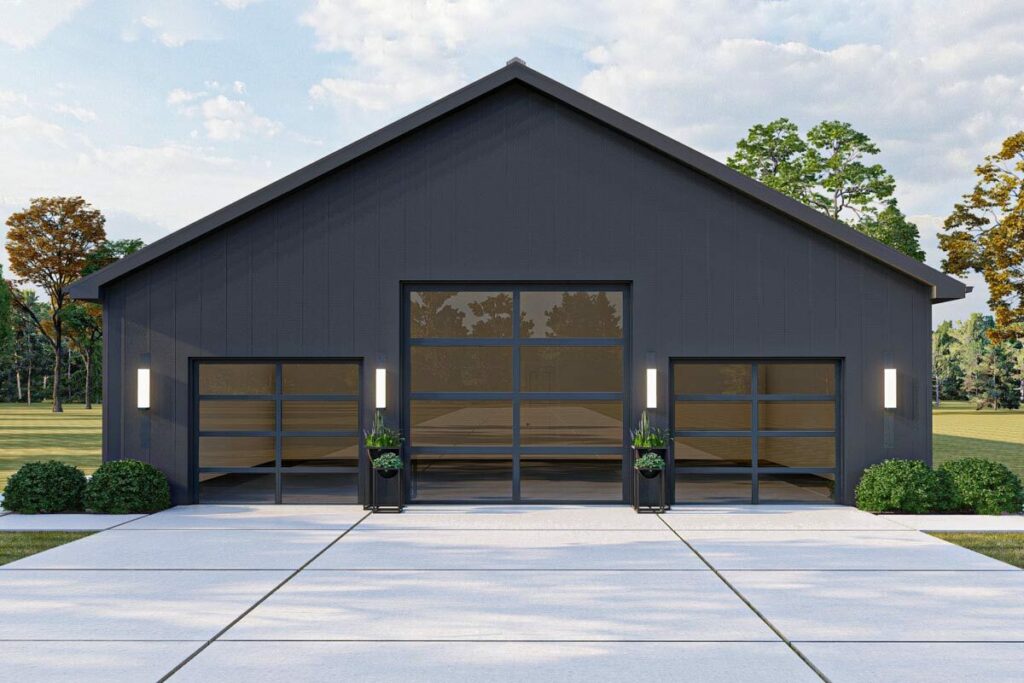
Step inside and the first thing you’ll notice is space, and lots of it. With an impressive 2,752 square feet under a 12-foot wall height, this house has enough room to host an entire season of “Dancing with the Stars”.
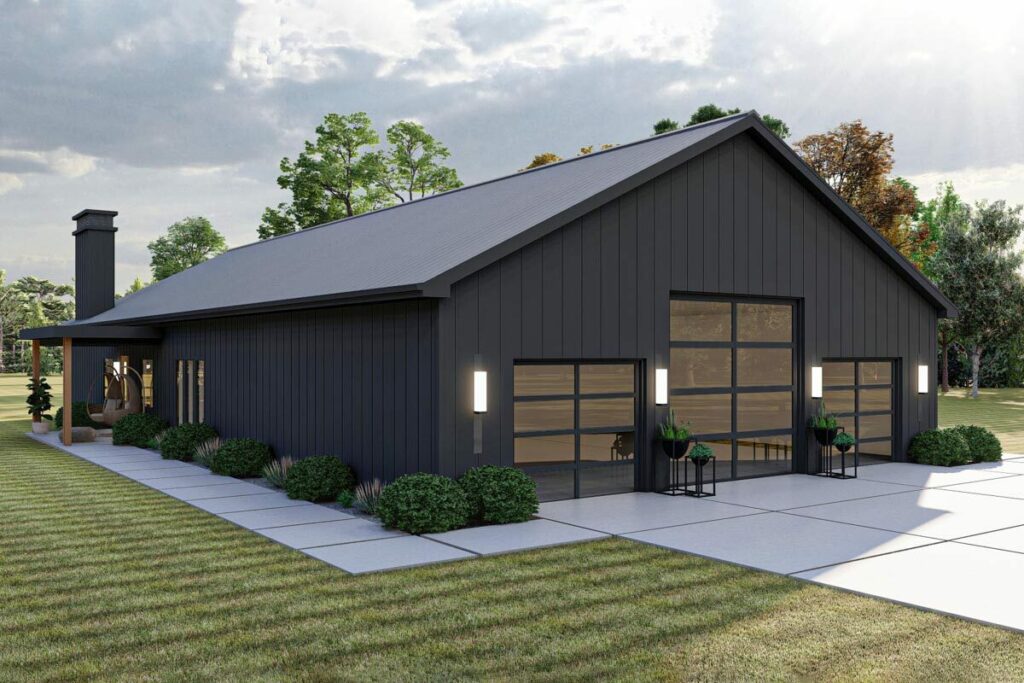
The open layout of the living area is the social butterfly’s dream, giving the great room, dining room, and kitchen a sense of interconnectedness that could rival the Avengers.
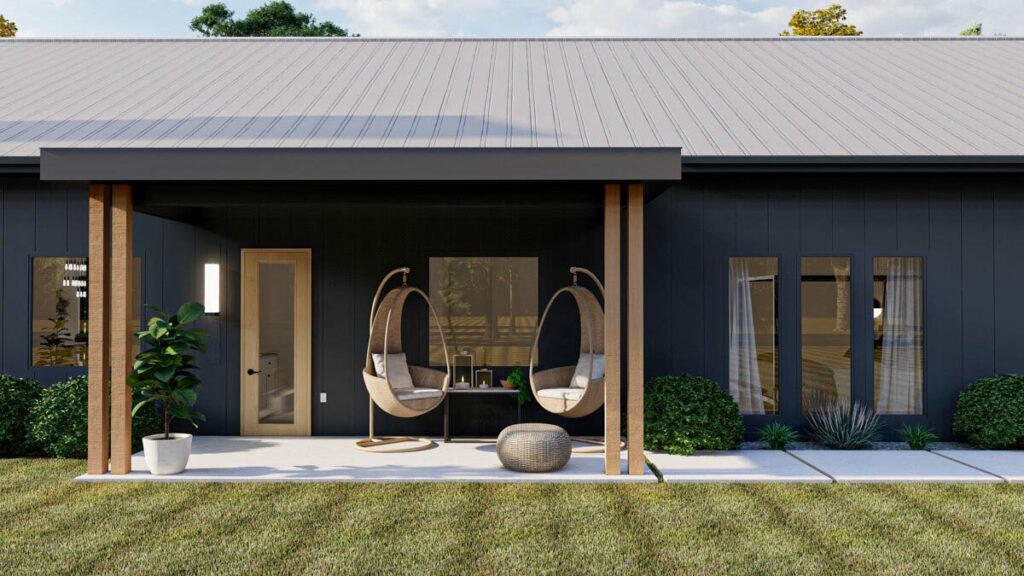
Under the soaring cathedral ceiling with exposed beams, you can let your imagination fly. The great room isn’t just great; it’s fantastic.
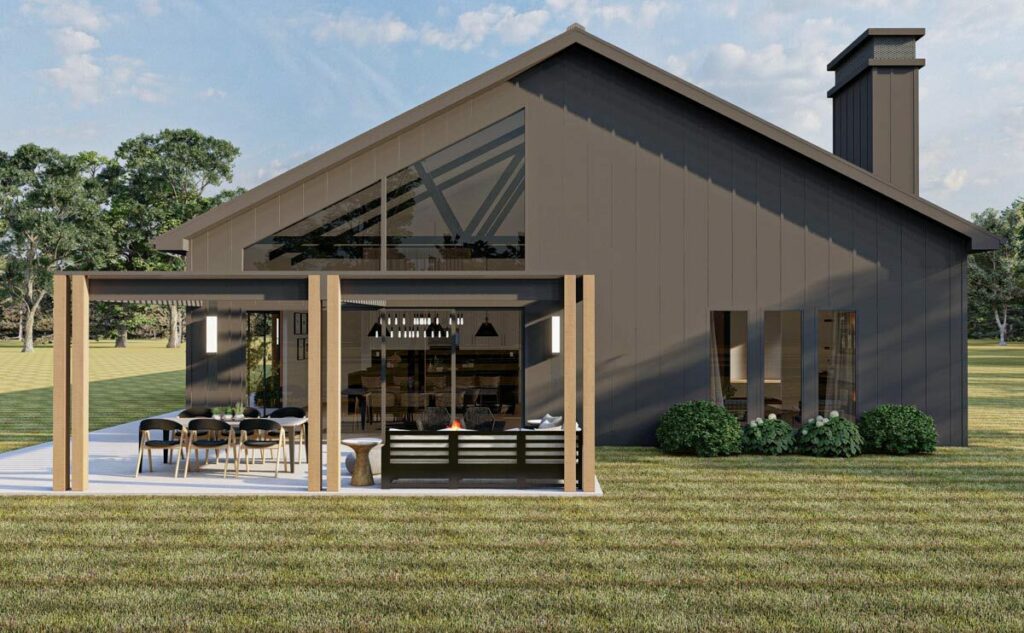
Warmed by a fireplace flanked by built-in bookshelves, it’s like stepping into a cozy ski lodge without the frostbite.

Now let’s talk kitchen. If the kitchen is the heart of the home, then this heart is healthy and strong with a large island that doubles as a snack bar.
Related House Plans

And with a walk-in pantry so vast, you might need a compass and a flare gun. Now, that’s a pantry you could get lost in – or use for hide-and-seek if you’re in the mood.
Adjoining the kitchen, the dining room leads out to the covered patio through a large sliding glass door. Imagine dinners with an evening breeze or breakfasts kissed by the morning sun. Ah, the good life.
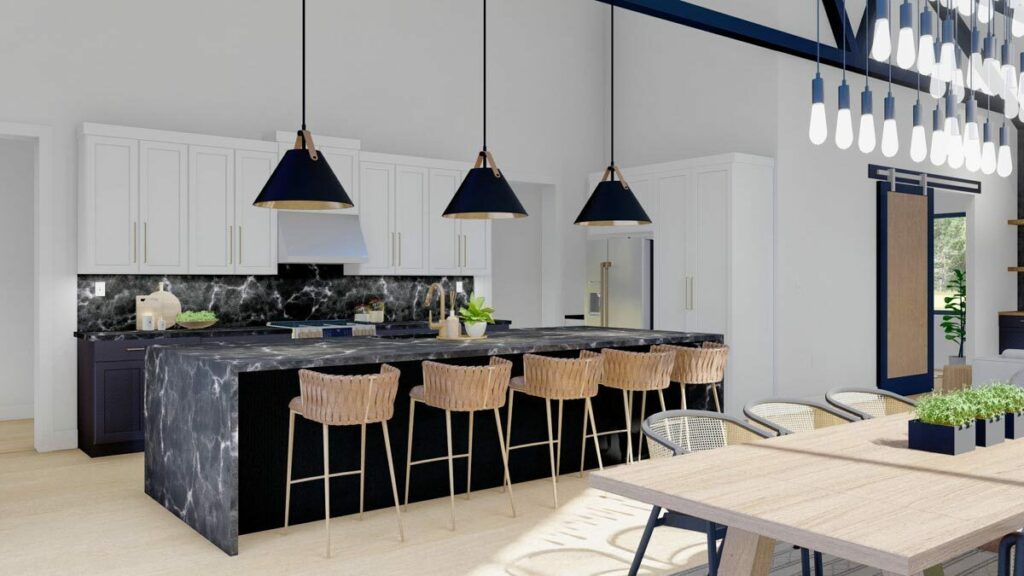
Now, moving on to the left side of the home, you’ll find the master suite. It’s not just a bedroom, it’s a full-fledged oasis.
Complete with a trayed ceiling that makes you feel like royalty, the master bathroom is a mini-spa with a soaking tub, his/her vanities, an enclosed toilet area, and a walk-in shower. Oh, and did I mention the coffee bar leading to a private patio? Say goodbye to cranky mornings!
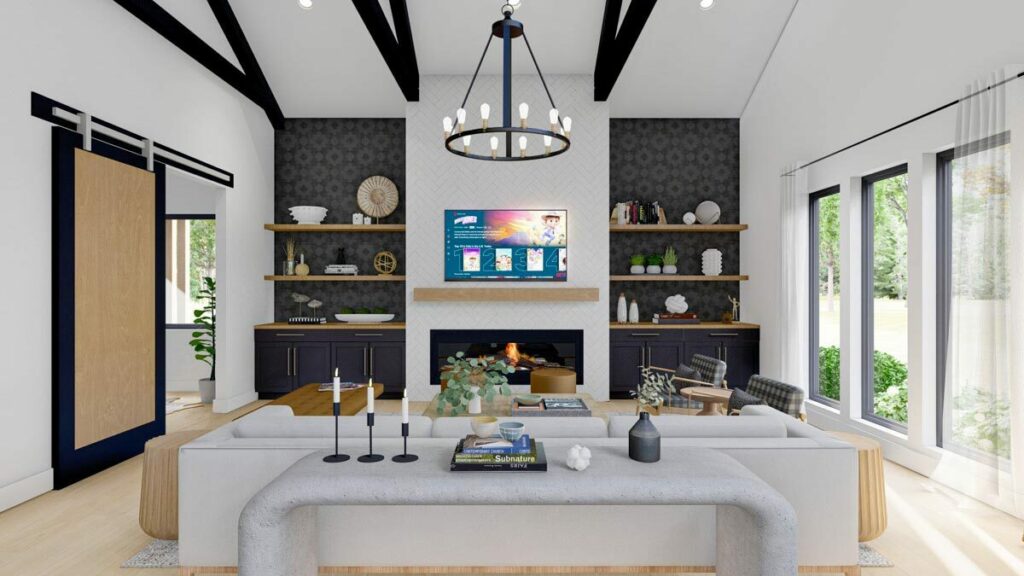
Across the house, Bedrooms 2 and 3 offer a tag-team setup. Sharing a Jack and Jill bathroom, each of these rooms has access to a walk-in closet. Imagine your clothes getting their own room; they’ll feel like celebrities!
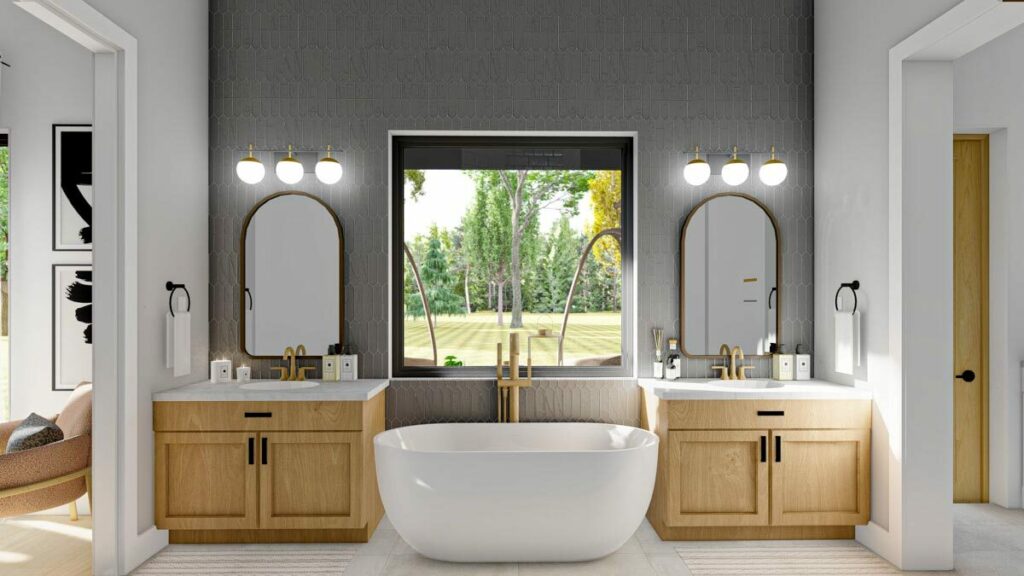
And, if you’re the type who goes on RV adventures, or if your ride is more like a Transformer than a car, worry not.
Our massive 3-car garage includes an oversized door and a large bay for your wheeled friends. Plus, the garage opens to a functional mudroom fitted with a bench and lockers. So say farewell to muddy footprints and say hello to cleanliness!
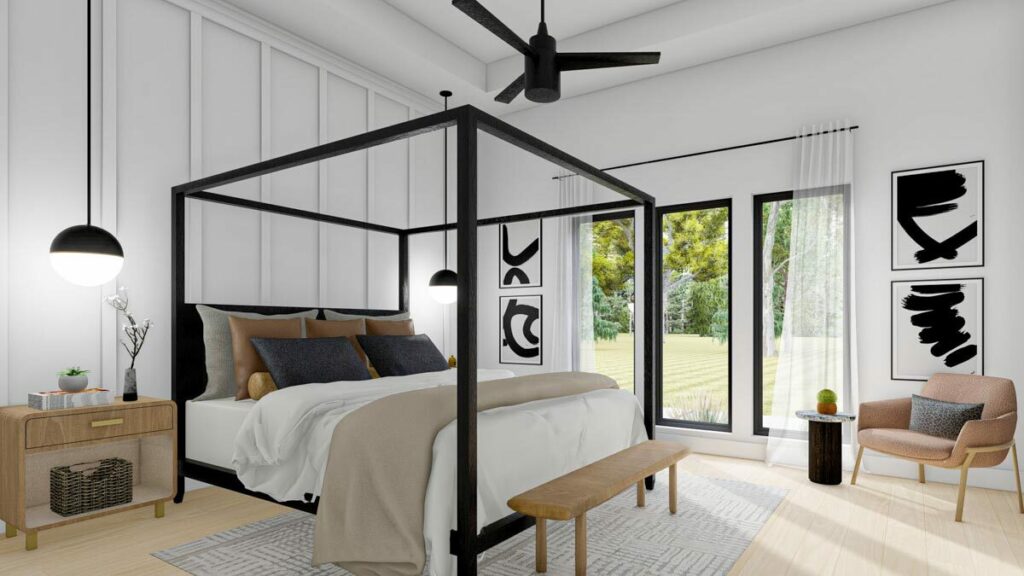
Now, doesn’t this sound like the home of your dreams? A perfect mix of country charm and city convenience, all under one roof.
This is not just a house; it’s an experience, a lifestyle, a place you can call home. And with that, we’ve journeyed through this delightful barndominium. So, are your bags packed yet?
You May Also Like These House Plans:
Find More House Plans
By Bedrooms:
1 Bedroom • 2 Bedrooms • 3 Bedrooms • 4 Bedrooms • 5 Bedrooms • 6 Bedrooms • 7 Bedrooms • 8 Bedrooms • 9 Bedrooms • 10 Bedrooms
By Levels:
By Total Size:
Under 1,000 SF • 1,000 to 1,500 SF • 1,500 to 2,000 SF • 2,000 to 2,500 SF • 2,500 to 3,000 SF • 3,000 to 3,500 SF • 3,500 to 4,000 SF • 4,000 to 5,000 SF • 5,000 to 10,000 SF • 10,000 to 15,000 SF

