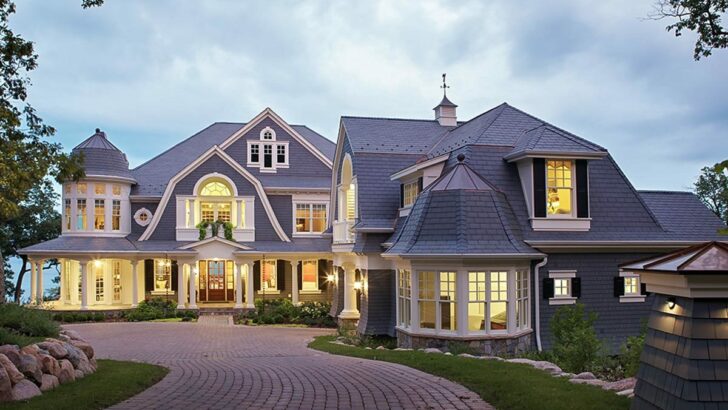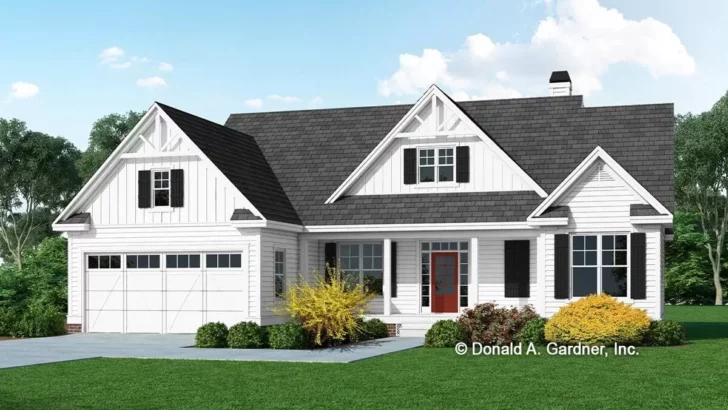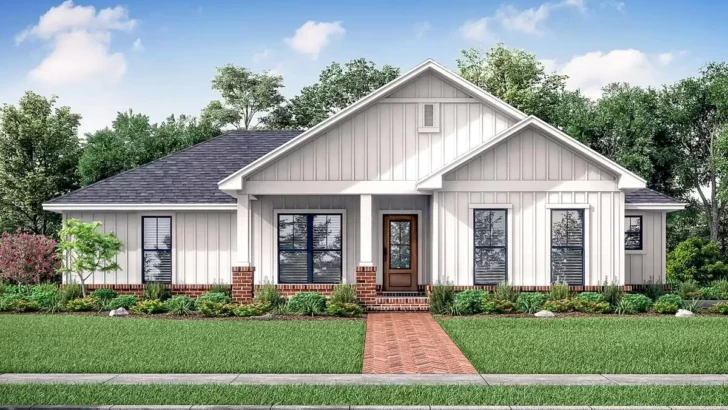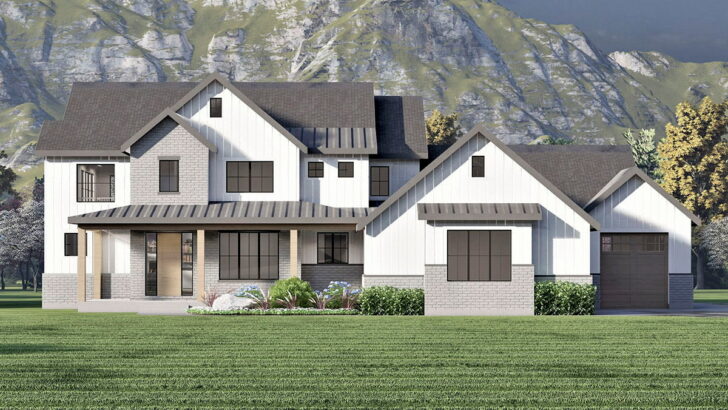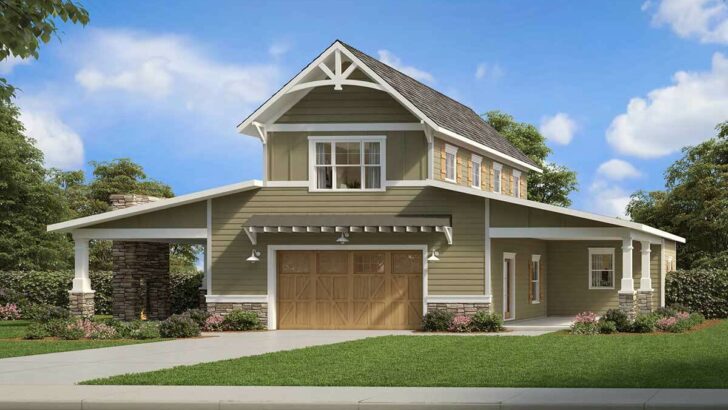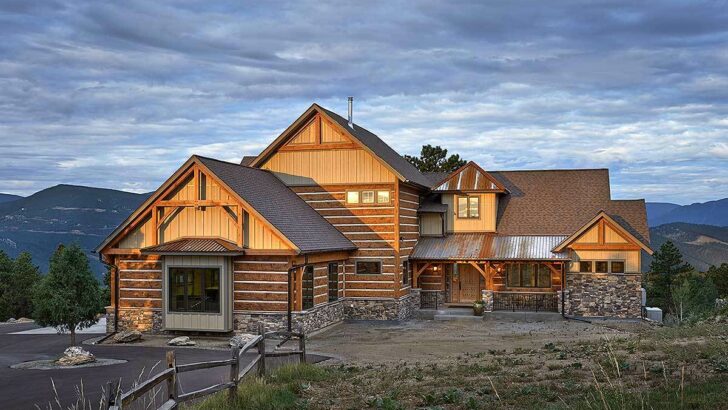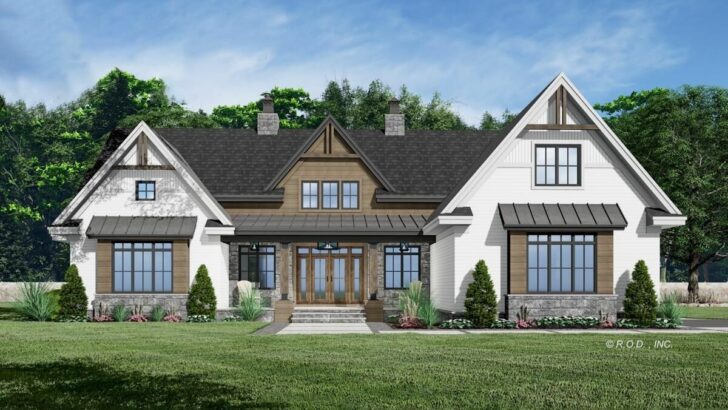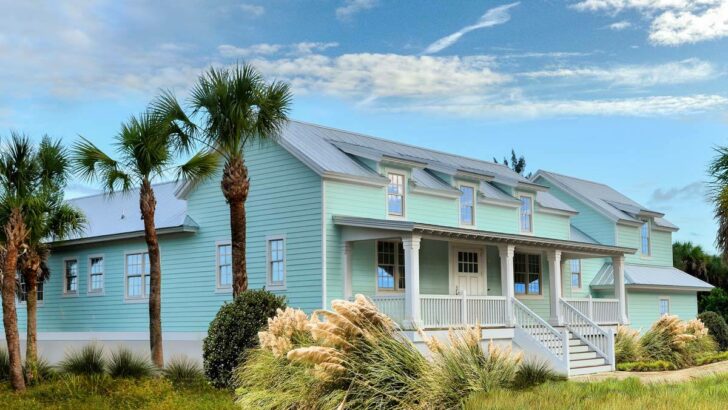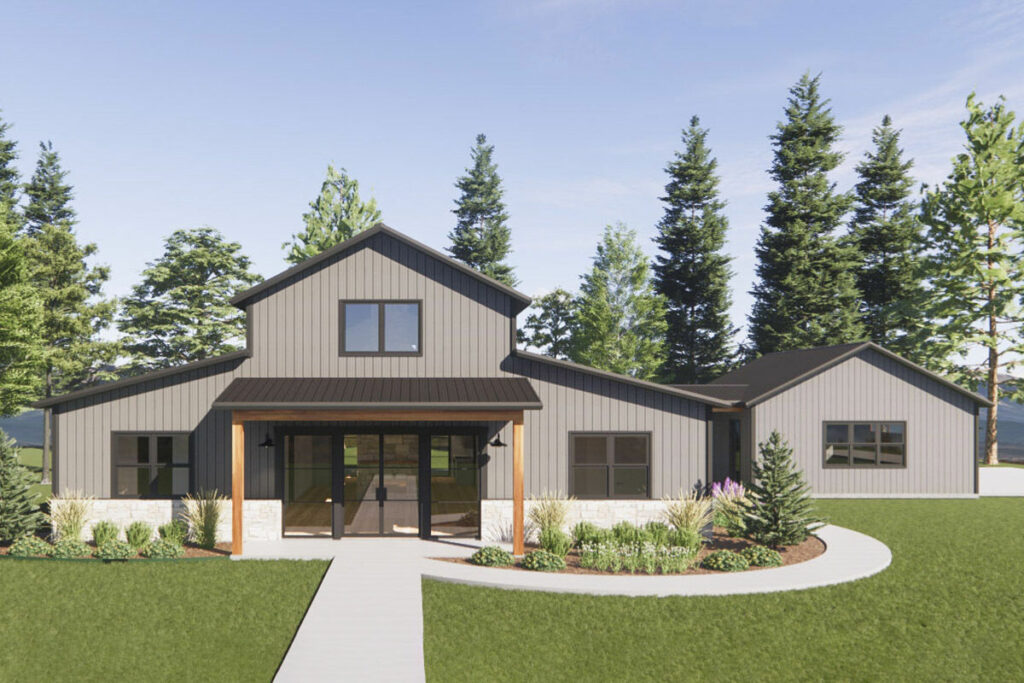
Specifications:
- 2,500 Sq Ft
- 3 Beds
- 2 Baths
- 1 Stories
- 2 Cars
Ah, the barndominium – it’s like a barn and a condominium had a baby, and the result was something surprisingly chic and utterly charming.
Today, I’m taking you on a virtual tour of a house plan that’s as unique as its name suggests: a 2500 square foot barndo-style beauty that’s more than just a place to hang your hat.
Imagine a house that combines the rustic allure of a barn with the comforts of modern living. That’s exactly what this 2500 square foot barndo-style house plan offers.
With its vertical siding and clerestory windows, it’s like someone took the essence of a pastoral idyll and gave it a contemporary twist. The exterior screams ‘rustic charm’, but wait till you see what’s inside.
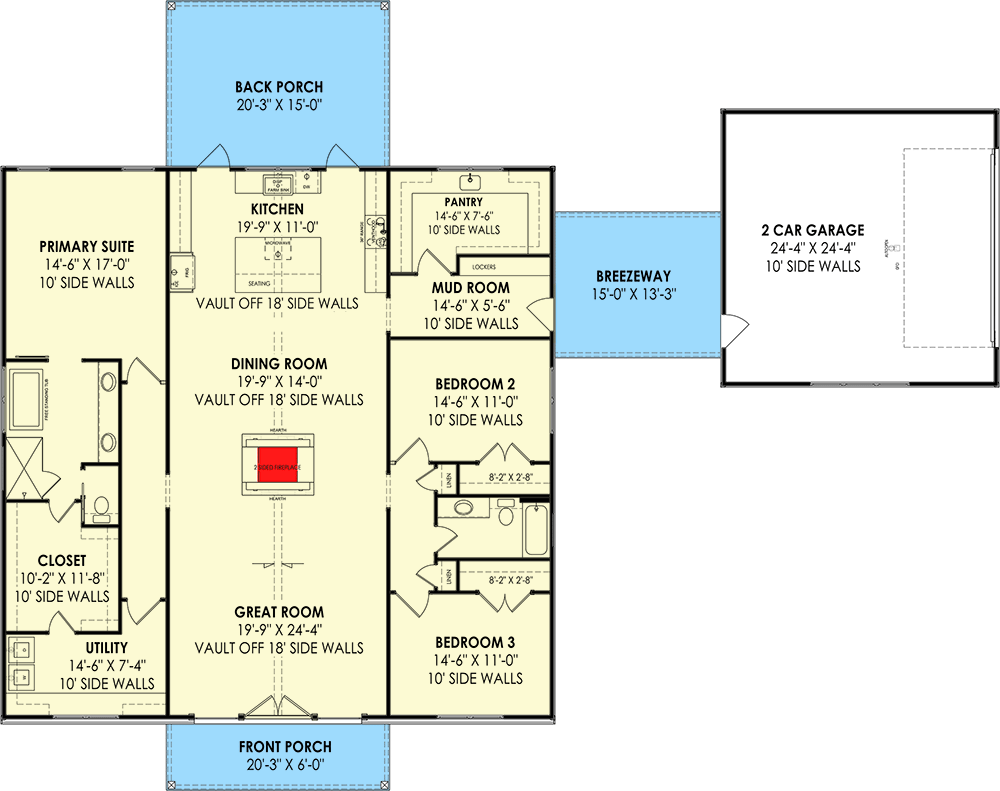
Related House Plans
Step inside, and you’re greeted by a vaulted interior that stretches from the front to the back of the house. It’s like walking into a cathedral, only instead of saints and angels, you’re surrounded by the warm embrace of home.
The clerestory windows work like magic, bathing the space in natural light and making you wonder if you need to pay an electricity bill at all.
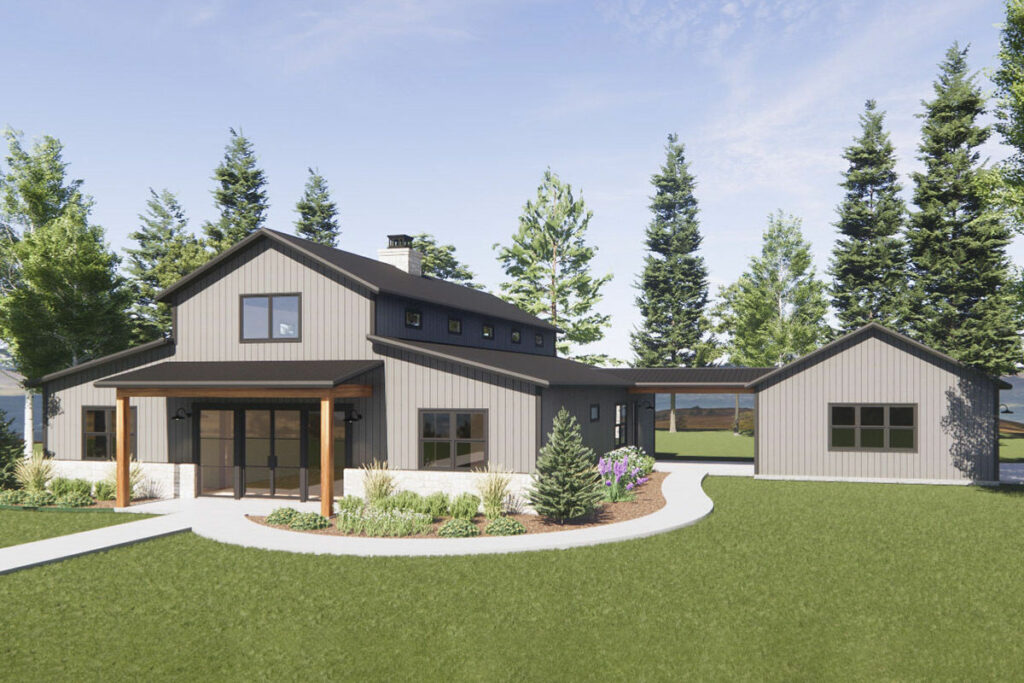
The centerpiece of this architectural marvel is a 2-sided fireplace. It’s not just a source of warmth; it’s a boundary marker, a style statement, and a conversation starter all rolled into one.
This fireplace cleverly separates the kitchen and dining area from the great room without building walls that would block the light or the conversation.
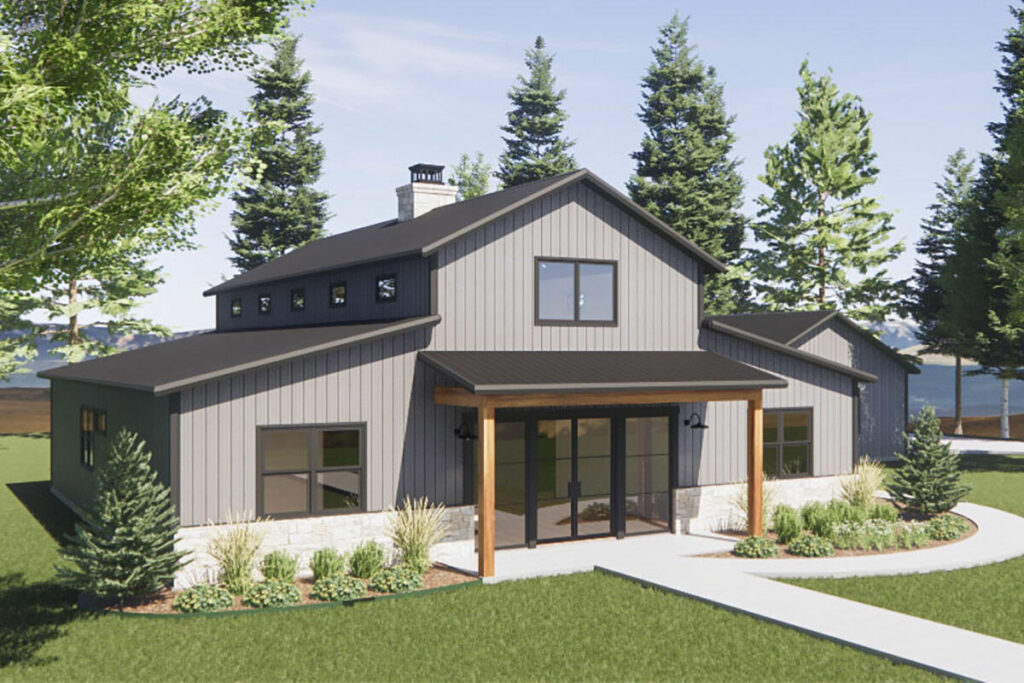
It’s like having your cake and eating it too – you get the openness of an open floor plan and the coziness of defined spaces.
Speaking of the kitchen, it’s a dream for anyone who loves to cook, or eat, or just hang out near food. It’s spacious, it’s stylish, and it’s got everything you need to whip up a gourmet meal or a midnight snack.
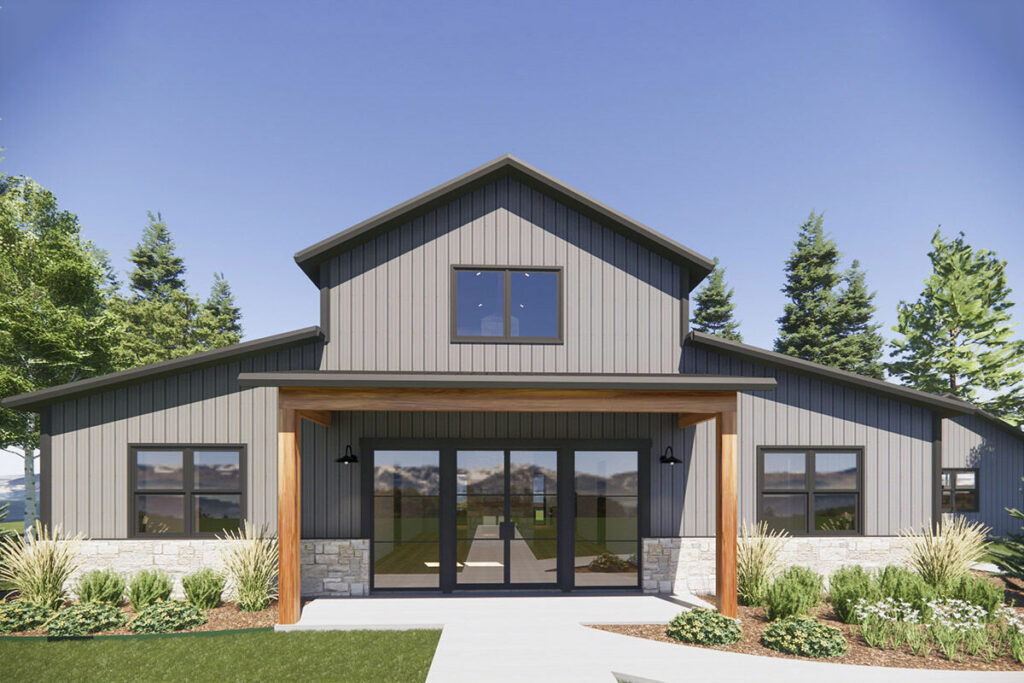
And with the dining area just a fireplace away, you can go from kitchen to table in seconds flat.
Related House Plans
The great room, located at the front, is where this house really shines. It’s spacious, it’s cozy, and it’s perfect for everything from movie nights to impromptu dance parties. And with the vaulted ceiling, it feels like there’s no limit to what you can do in this space.
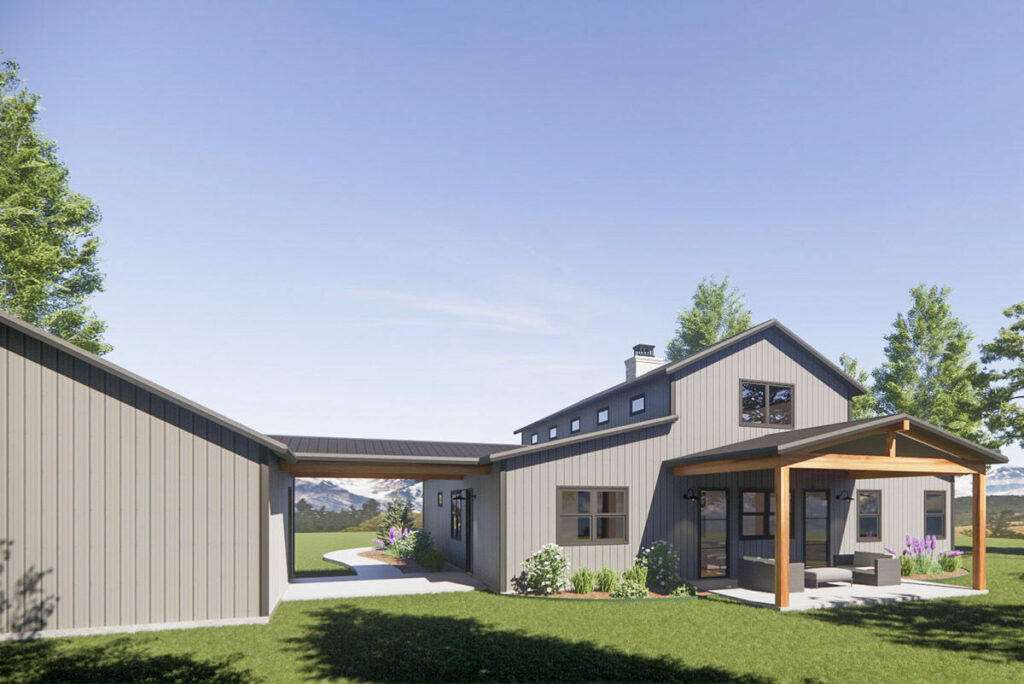
Now, let’s talk about the primary suite. Tucked away on the left side of the house, it’s like a private retreat within your private retreat.
The 5-fixture bath feels more like a spa, and the walk-in closet is so big, you might need a map to find your way out. Plus, direct access to the laundry room means you can go from bed to freshly laundered clothes without ever leaving your sanctuary.
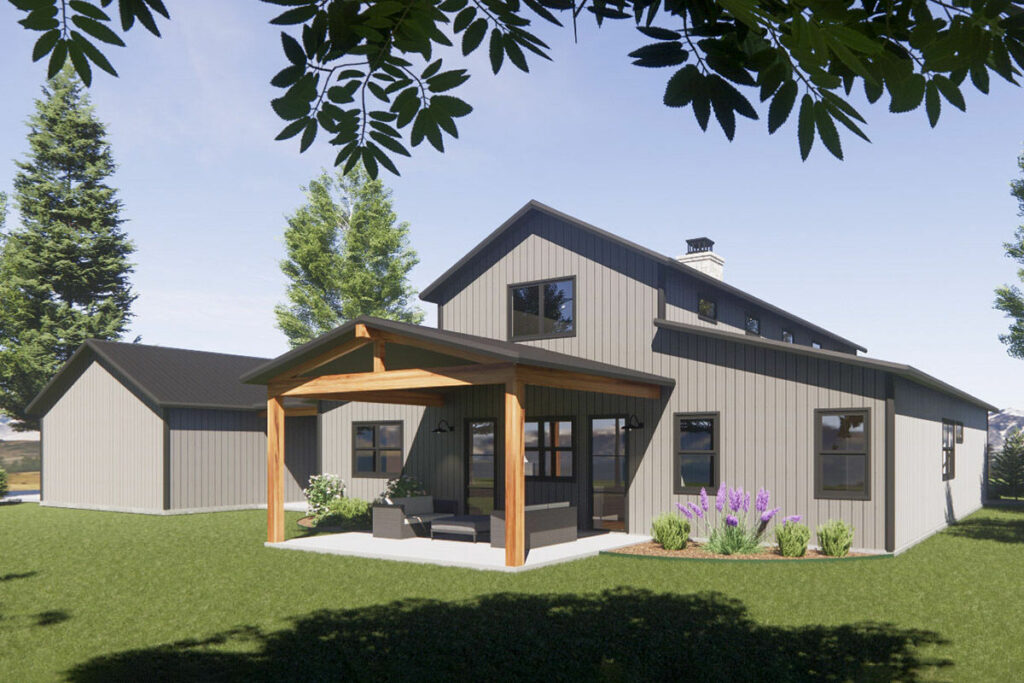
Across the house, two more bedrooms offer cozy spaces for family or guests. With linear closets, there’s plenty of room for storage, and they share a bath that’s as stylish as it is functional. It’s like having your own boutique hotel right at home.
Let’s not forget the mud room. It’s the unsung hero of any home, and this one comes with a large walk-in pantry. It’s the perfect transition space from the great outdoors to the great indoors, ensuring that your home stays clean no matter what adventures you bring back with you.
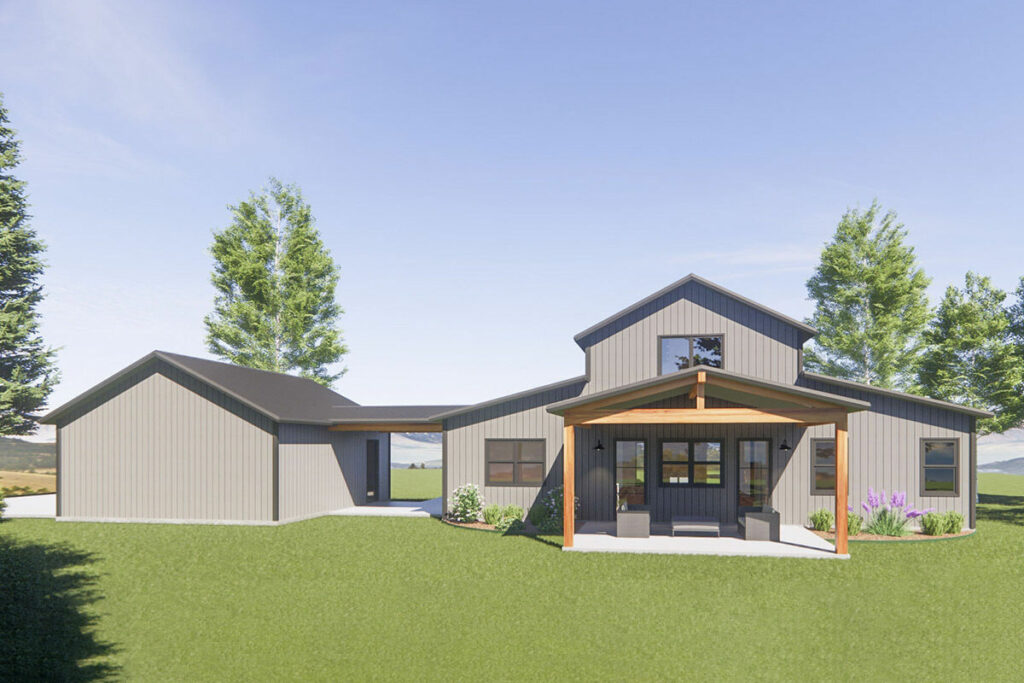
The breezeway connecting the house to the 2-car garage is more than just a path; it’s a journey between worlds – from the comfort of your home to the promise of the road.
And the garage is spacious enough to house your cars, your bikes, and maybe a small dragon if you’re into that sort of thing.
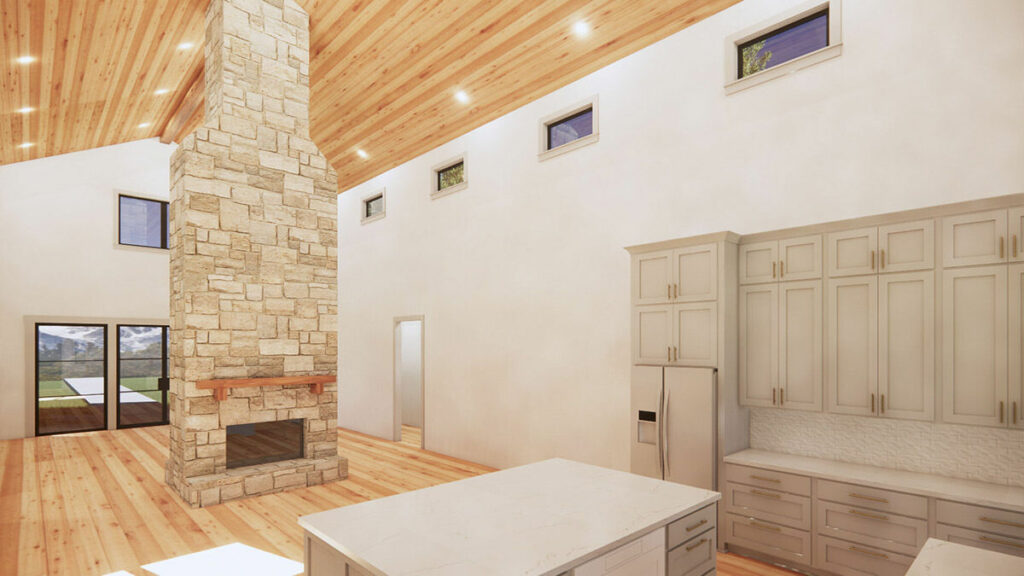
Finally, the covered back porch accessible from two doors on either side of the kitchen is like the cherry on top of this architectural sundae. It’s the perfect spot for morning coffees, evening cocktails, or just sitting and contemplating the beauty of your own slice of heaven.
This 2500 square foot barndo-style house plan is more than just a set of rooms under a roof. It’s a testament to the fact that with a little creativity, you can turn any space into a home. It’s cozy yet spacious, rustic yet modern, and absolutely brimming with character.
So, if you’re in the market for a home that’s as unique as you are, this might just be the one. After all, life’s too short for boring houses!
You May Also Like These House Plans:
Find More House Plans
By Bedrooms:
1 Bedroom • 2 Bedrooms • 3 Bedrooms • 4 Bedrooms • 5 Bedrooms • 6 Bedrooms • 7 Bedrooms • 8 Bedrooms • 9 Bedrooms • 10 Bedrooms
By Levels:
By Total Size:
Under 1,000 SF • 1,000 to 1,500 SF • 1,500 to 2,000 SF • 2,000 to 2,500 SF • 2,500 to 3,000 SF • 3,000 to 3,500 SF • 3,500 to 4,000 SF • 4,000 to 5,000 SF • 5,000 to 10,000 SF • 10,000 to 15,000 SF

