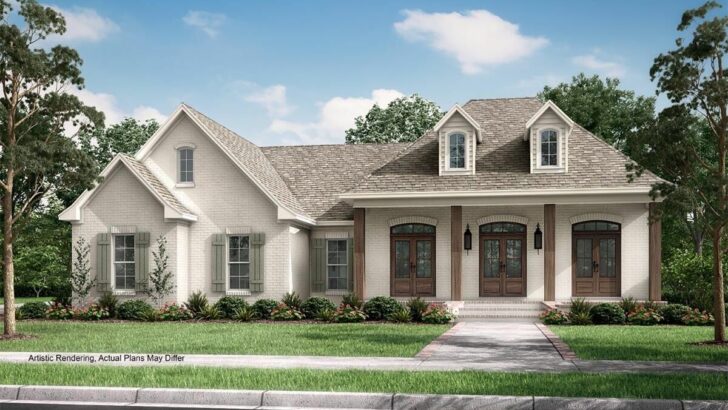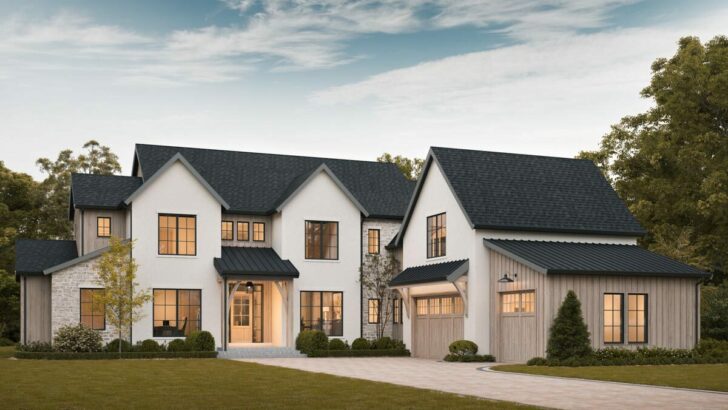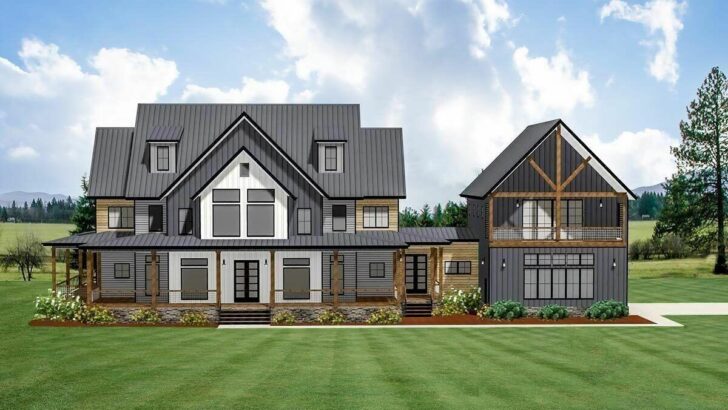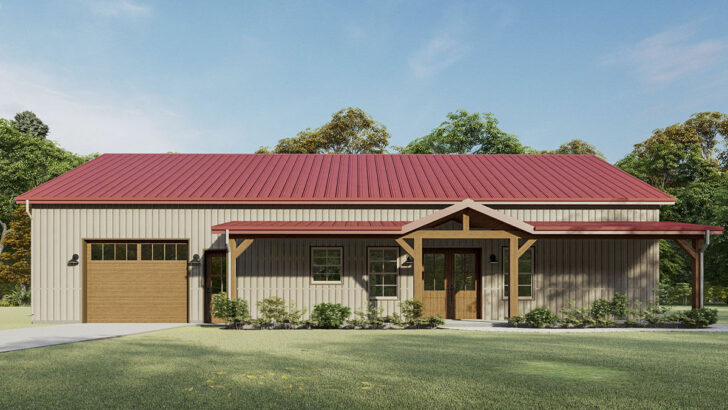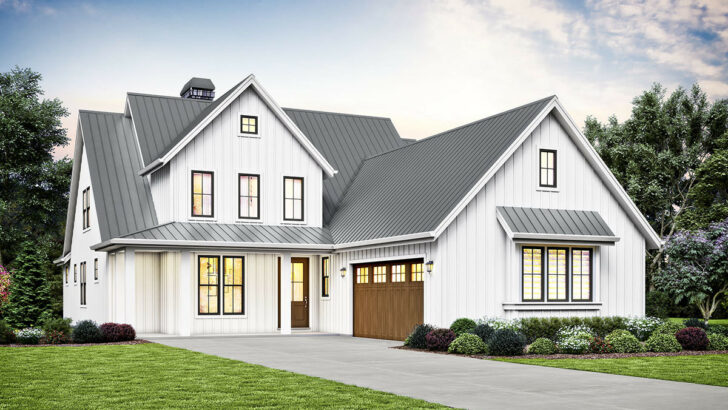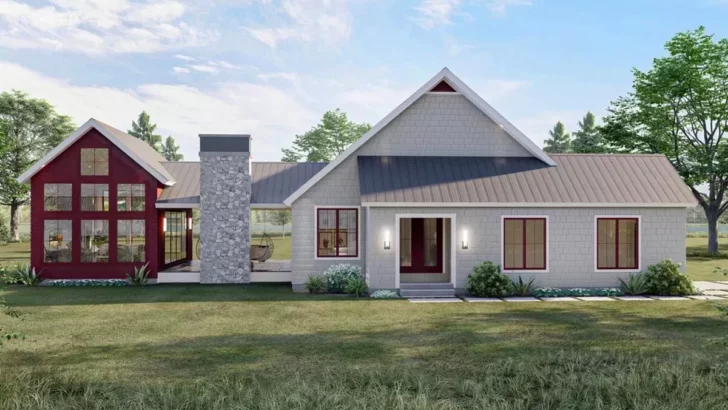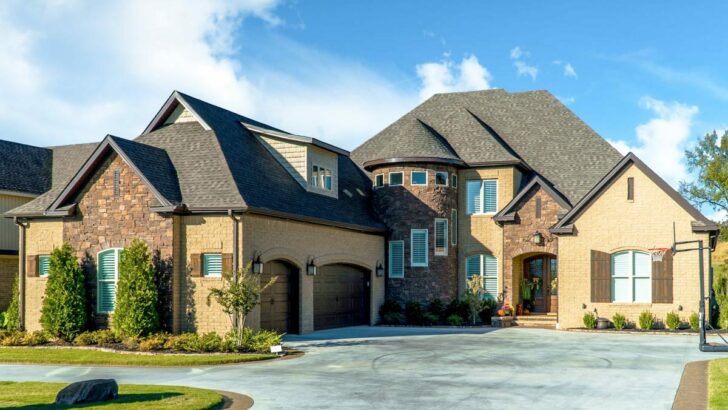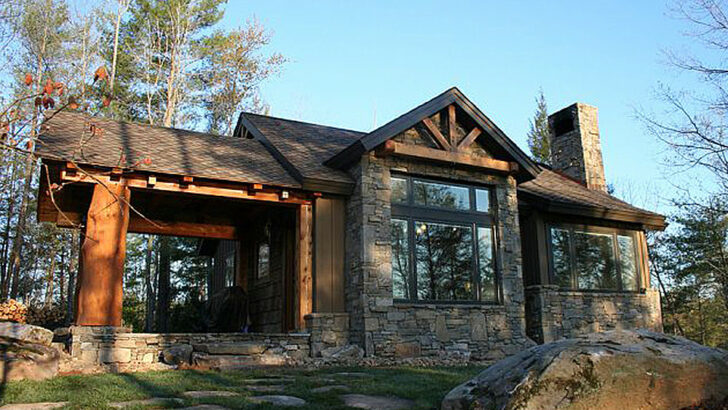
Specifications:
- 1,152 Sq Ft
- 1 Beds
- 1.5 Baths
- 2 Stories
- 2 – 3 Cars
Ah, the barn-style house plan – it’s like the Swiss Army knife of homes, isn’t it? Compact, efficient, and with more surprises than a magician’s hat. Let’s dive into this charming abode that’s not just a house, but a statement.
Now, I know what you’re thinking. “1,152 square feet? What is this, a house for ants?” But hold your horses (which, by the way, would feel right at home in a barn-style house). This isn’t just any cramped space; it’s a masterclass in making every inch count.
With 1 bed and 1.5 baths spread across two stories, this house is like that deceptively spacious handbag – small on the outside, party on the inside.
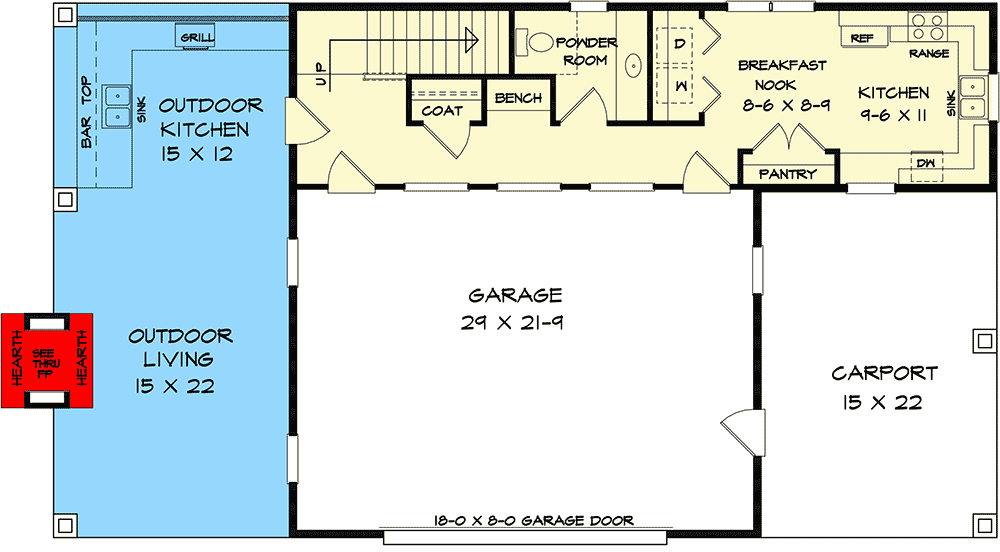
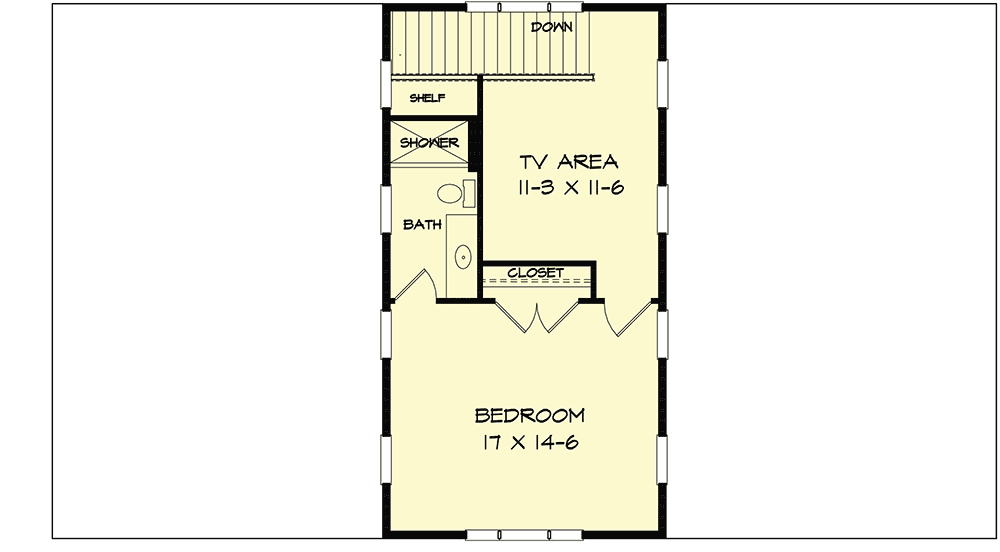
The bedroom count may read ‘1’, but this isn’t your average bedroom. It’s a sanctuary, a retreat, a “don’t bother me, I’m binge-watching my favorite show” kind of space.
Related House Plans
And let’s talk about the 1.5 baths. The half bath is perfect for guests – or when you’ve had one too many iced teas and can’t make it upstairs. The full bath, meanwhile, is a spa-like haven. Bubble baths, scented candles, maybe a rubber ducky for company – the works.
Two stories mean double the fun. The lower level is where the culinary magic happens (more on that later), and the upper level is your personal oasis. It’s like having a house on top of another house – a house-ception, if you will.
With space for 2 to 3 cars, this plan understands that sometimes, our cars are like family members (who occasionally leak oil).
The double garage is the car equivalent of a 5-star hotel, while the carport is like a cozy bed and breakfast. And let’s not forget the covered porch – it’s not just for cars; it’s a multi-purpose space that screams, “I’m more than just a parking spot!”
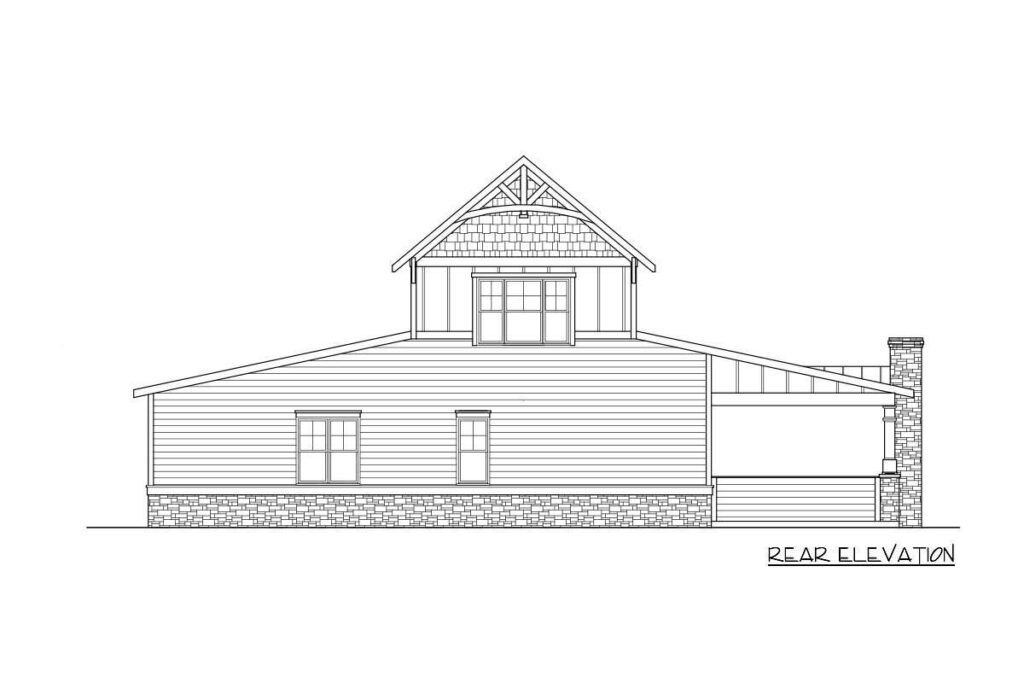
The deep overhangs aren’t just there to look pretty (though they do a fantastic job at that). They’re like the eyebrows of the house – providing shade, protection from the elements, and a way to express the home’s unique personality.
And the timber-framed gables? They’re the equivalent of a house wearing a bespoke suit. Classy, timeless, and always in style.
Stone accents are the cherry on top of this architectural sundae. They add texture, contrast, and a touch of rustic charm that says, “Yes, I’m a barn, but I’m also a chic, modern home.”
Related House Plans
The indoor kitchen is where culinary dreams come true. It’s not just a kitchen; it’s a command center.
Whether you’re a microwave maestro or a gourmet guru, this kitchen has got your back. And just when you thought it couldn’t get any better, there’s an outdoor kitchen.
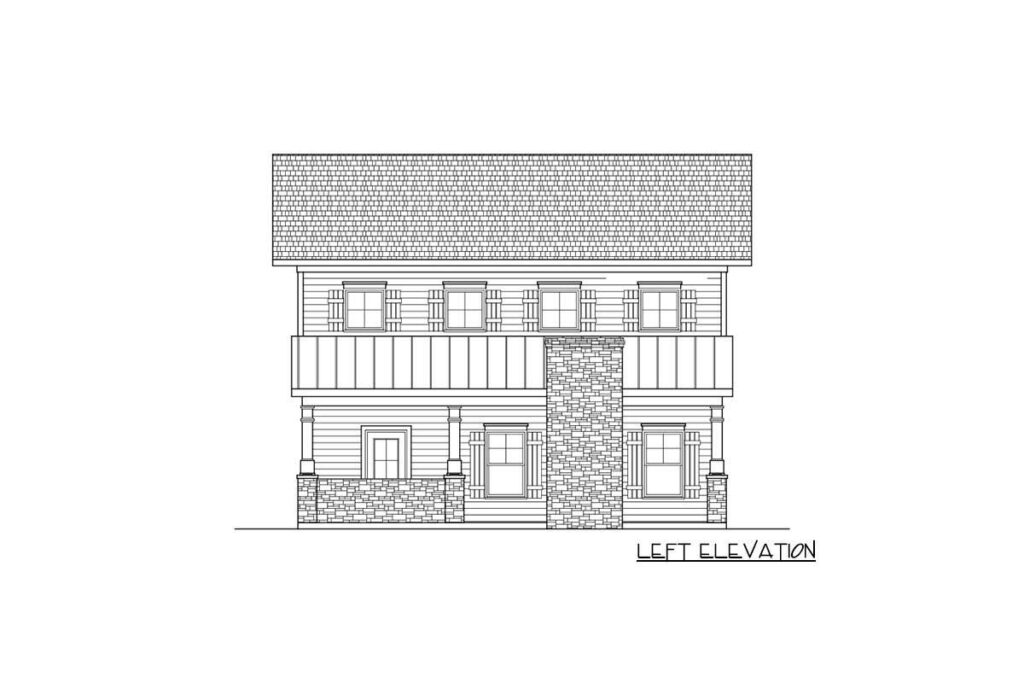
This isn’t just a place to grill burgers; it’s where memories are made. Family gatherings, neighborhood cookouts, or just a quiet evening under the stars – this kitchen is the heart of the home, inside and out.
Adjacent to the kitchen, the dining area is where stories are shared, and bread is broken. It’s not just about eating; it’s about connecting. Whether it’s a quick breakfast or a lavish dinner party, this space is versatile, cozy, and always inviting.
The powder bathroom might be small, but it’s a little powerhouse of functionality. It’s the unsung hero of bathrooms, ensuring that guests don’t have to trek upstairs and that you have fewer bathrooms to clean. Win-win!
The TV area upstairs is like that cool, laid-back friend everyone loves. It’s casual, it’s comfy, and it’s the perfect spot to unwind. Whether you’re into movies, gaming, or just lounging with a good book, this space adapts to your chill-out style.
Finally, the pièce de résistance – the bedroom with a full bathroom. This isn’t just a place to sleep; it’s a personal retreat. The full bathroom adds a touch of luxury, making your morning routine feel less like a chore and more like a treat.
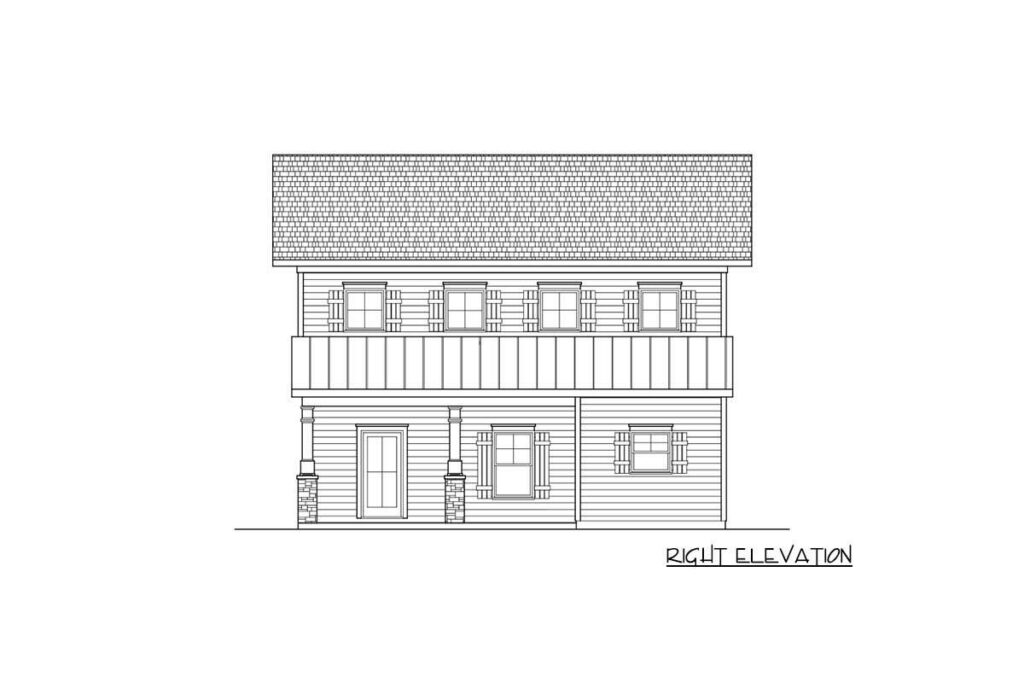
So there you have it – a barn-style house plan that’s more than just a structure; it’s a lifestyle. It’s cozy yet spacious, stylish yet functional, and full of character.
Whether you’re using it as a permanent home, a barndominium, or a carriage house, this plan is flexible, adaptable, and downright lovable. It’s not just a place to live; it’s a place to love living. Now, who’s ready to turn this house plan into a home?
You May Also Like These House Plans:
Find More House Plans
By Bedrooms:
1 Bedroom • 2 Bedrooms • 3 Bedrooms • 4 Bedrooms • 5 Bedrooms • 6 Bedrooms • 7 Bedrooms • 8 Bedrooms • 9 Bedrooms • 10 Bedrooms
By Levels:
By Total Size:
Under 1,000 SF • 1,000 to 1,500 SF • 1,500 to 2,000 SF • 2,000 to 2,500 SF • 2,500 to 3,000 SF • 3,000 to 3,500 SF • 3,500 to 4,000 SF • 4,000 to 5,000 SF • 5,000 to 10,000 SF • 10,000 to 15,000 SF

