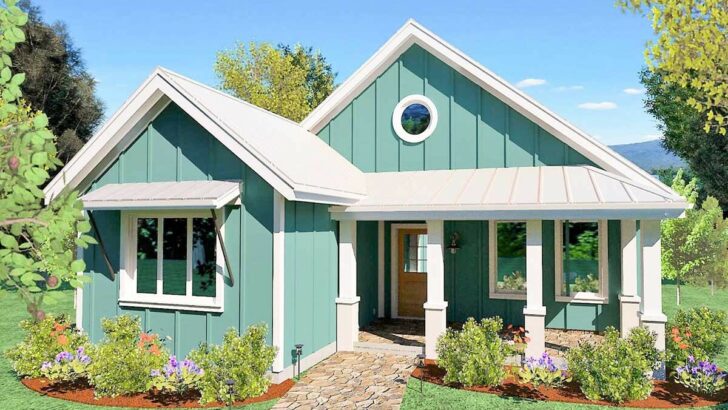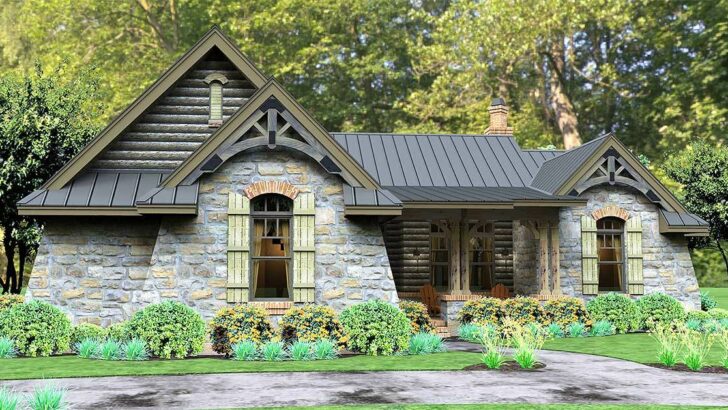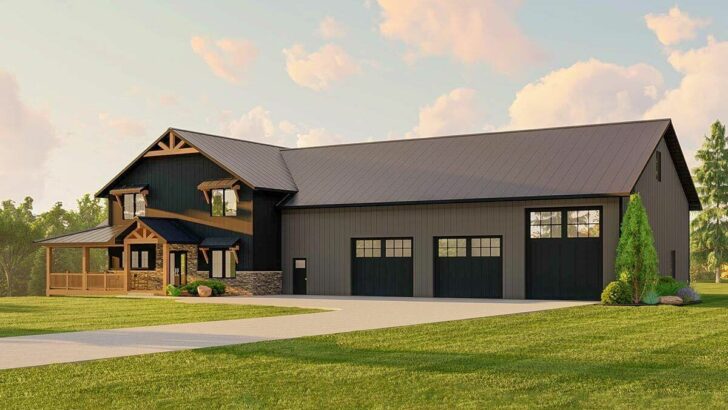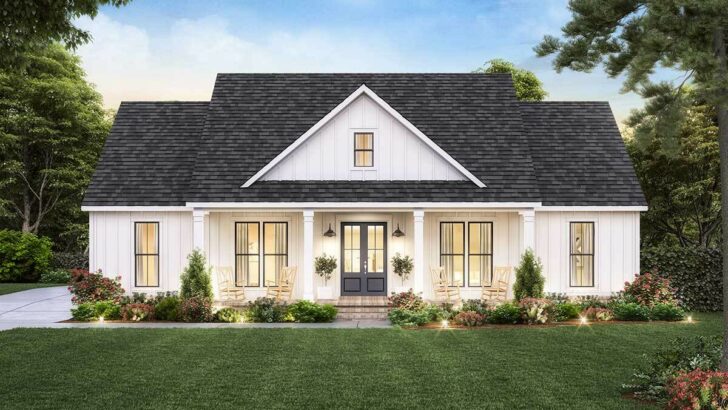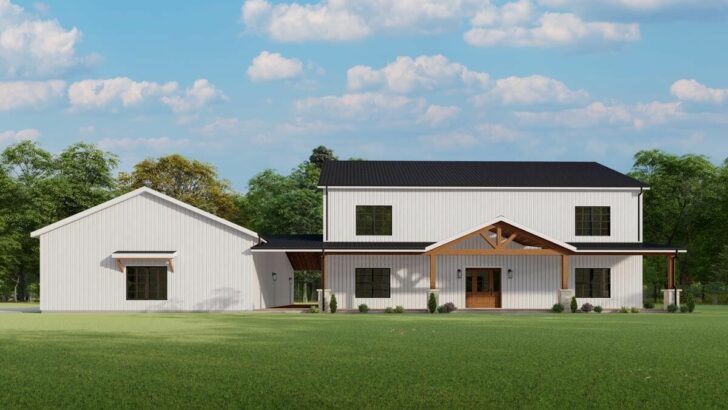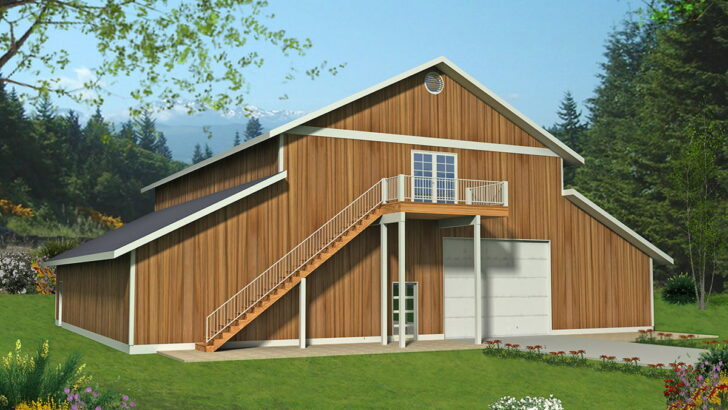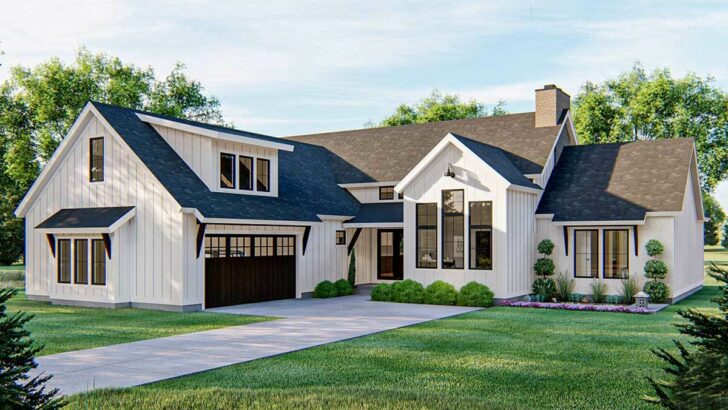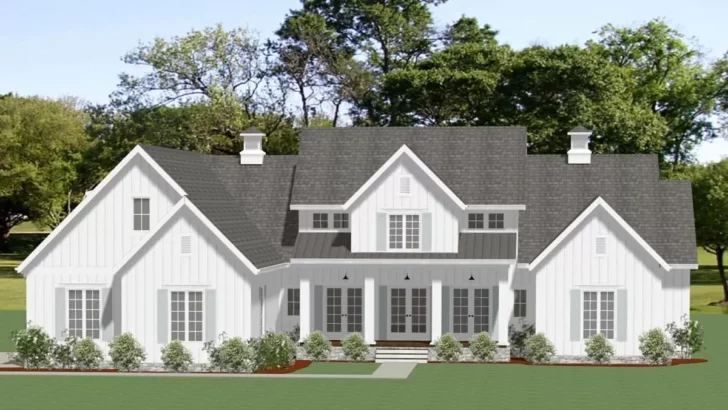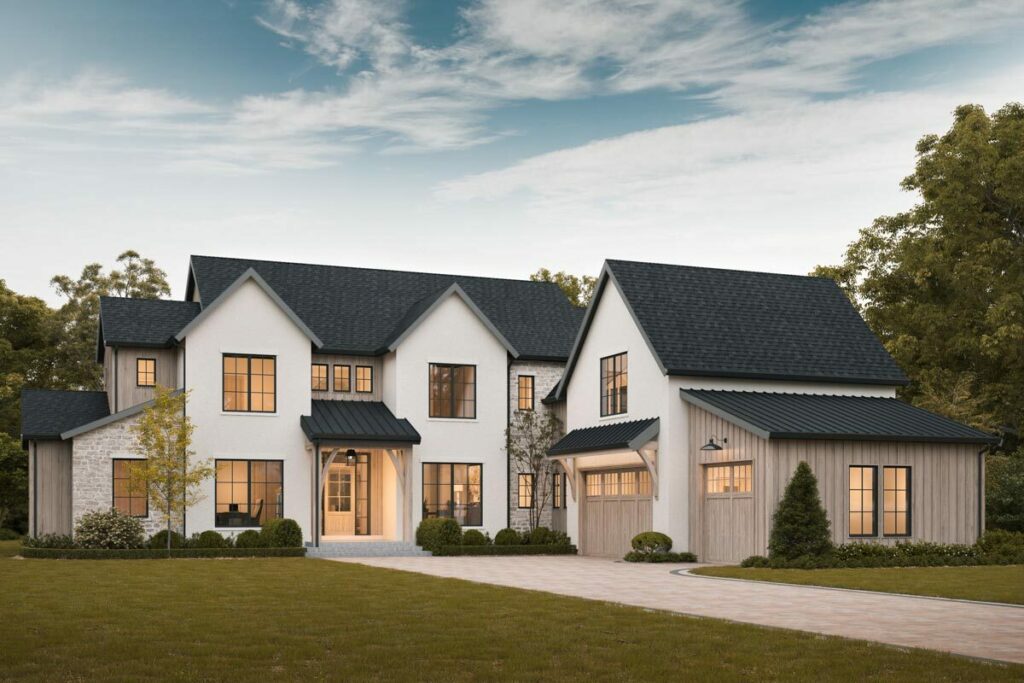
Specifications:
- 4,757 Sq Ft
- 4-6 Beds
- 4.5 – 5.5 Baths
- 2 Stories
- 3 Cars
Alright, folks, gather ’round.
Let me introduce you to the house you didn’t know you needed until now: the 2-Story Transitional house plan with features so fine, it might just woo you.
This is not just a house; it’s a lifestyle statement.
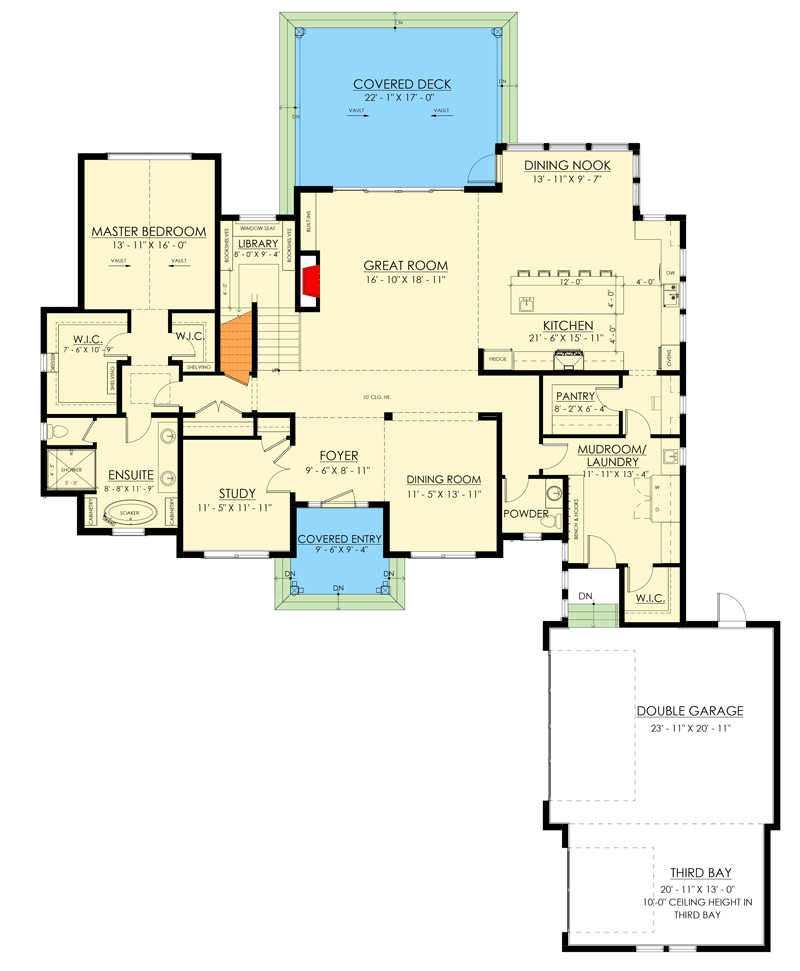
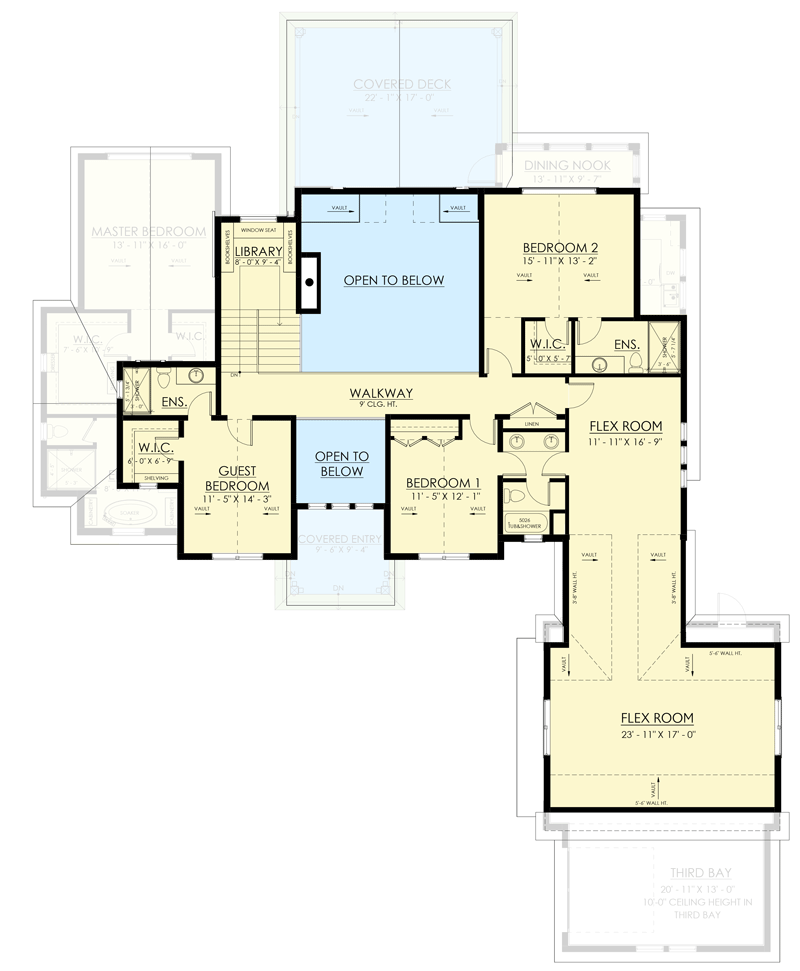
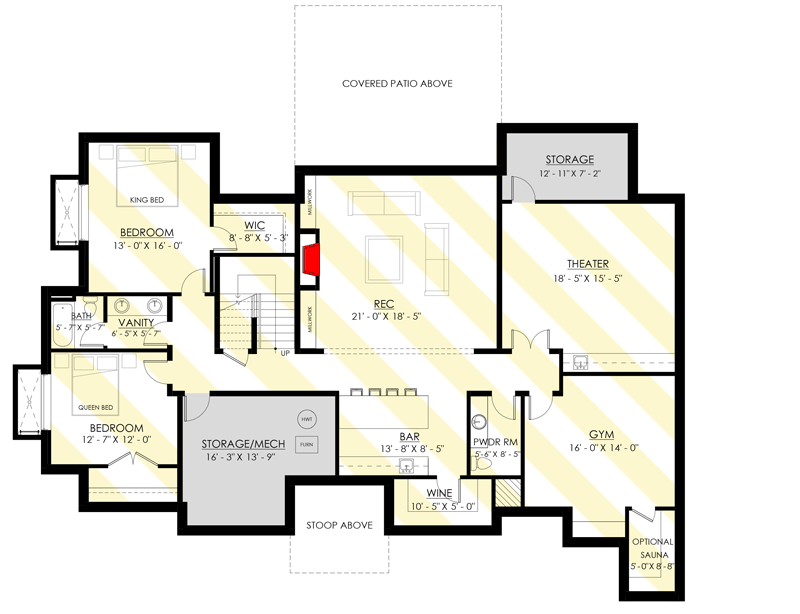
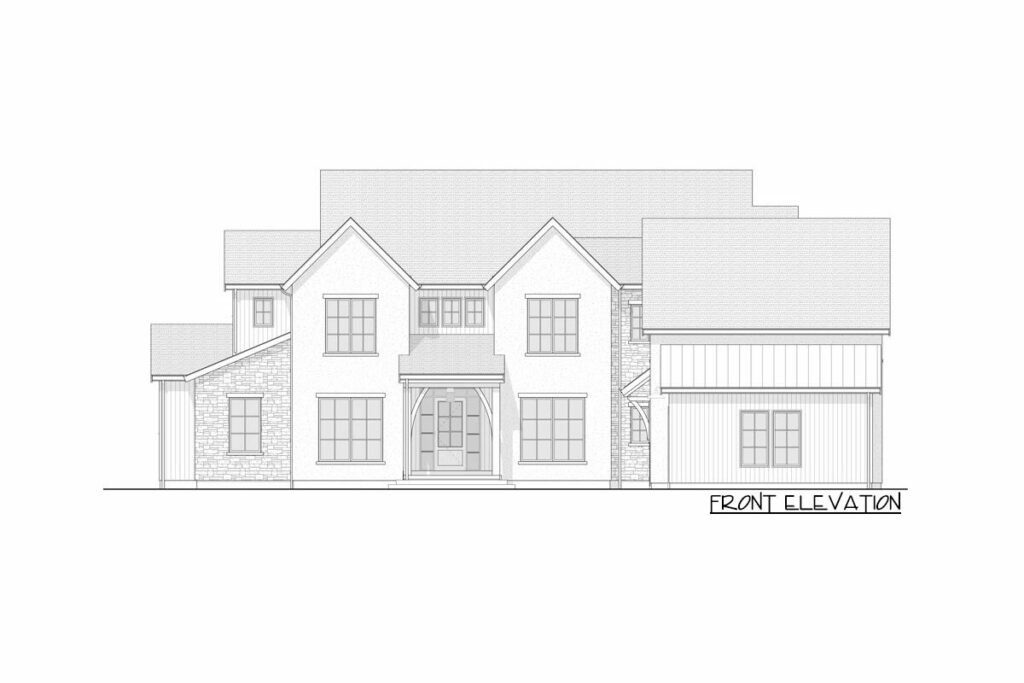
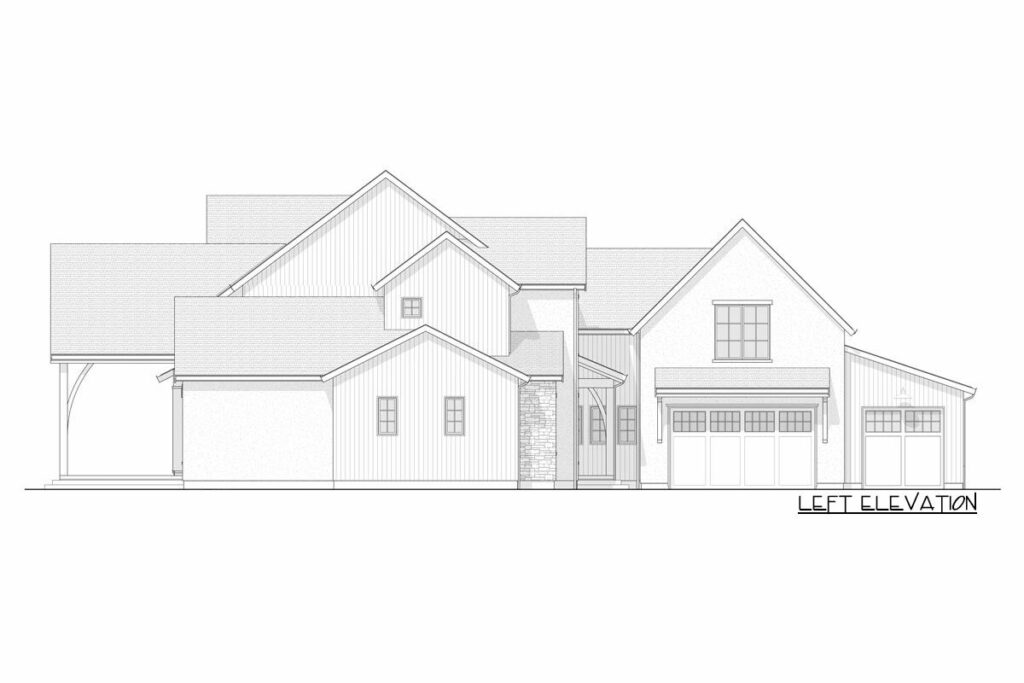
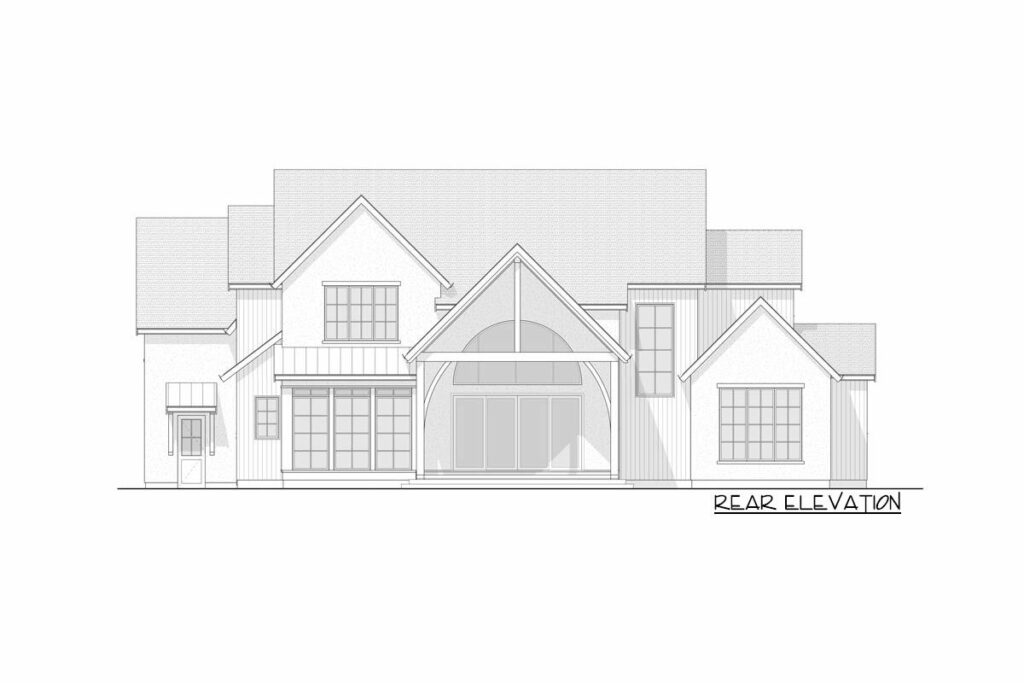
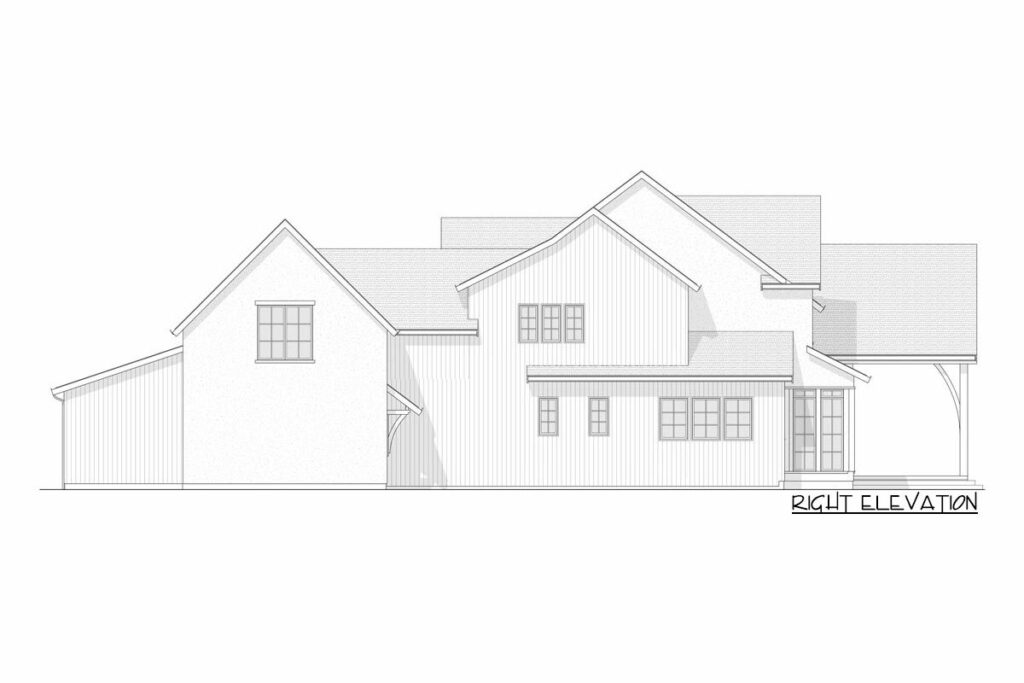
At a sprawling 4,757 sq ft, this house isn’t just playing in the big leagues, it’s practically the coach.
Related House Plans
With 4-6 bedrooms, depending on how you set it up, you could invite the extended family, your next-door neighbors, and even that cousin you only see during holidays, all while maintaining the luxurious elbow room you so deserve.
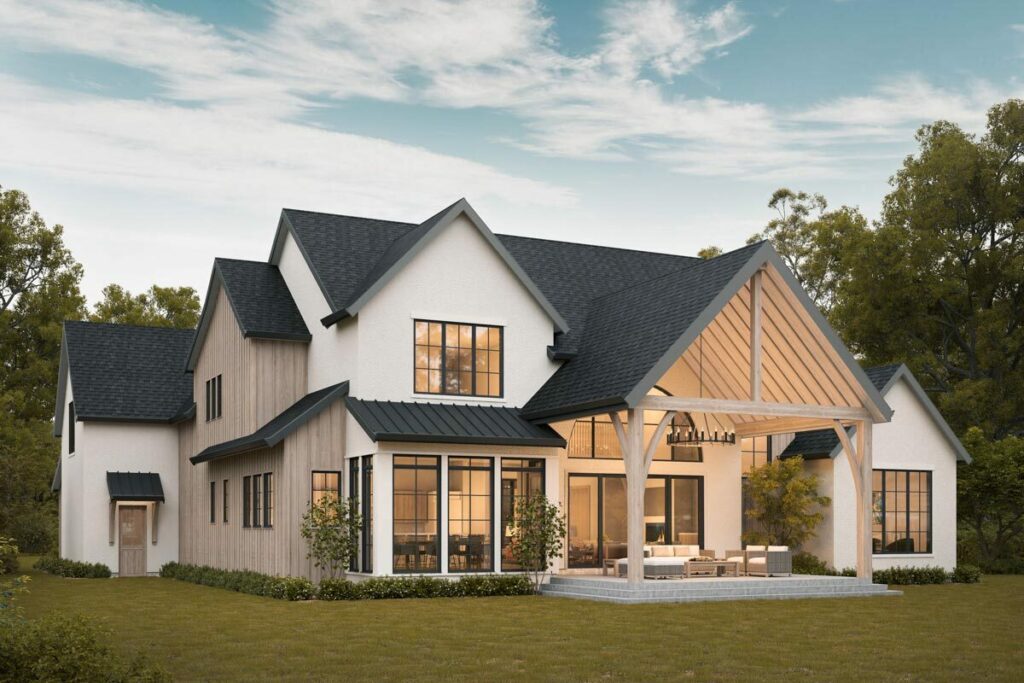
Now, let’s talk about the real deal: bathrooms. Because, let’s be honest, a bathroom can make or break a home. This place boasts anywhere from 4.5 to 5.5 baths. So, the next time you consume an extra-large cold brew or have a bubbly beverage binge, rest assured, there’s always a throne waiting for you.
The color palette of this house is like a gentle, comforting hug – soft and soothing. The oversized modern windows aren’t just windows; they’re transparent walls. And the metal roof accents? They’re like the cherry on top of a sundae – sleek and glistening.
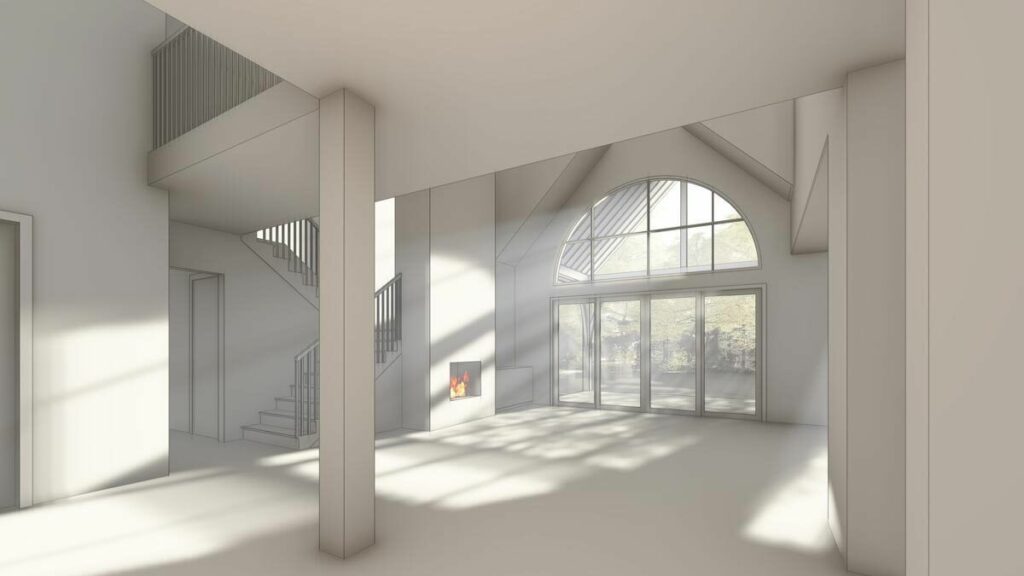
Got a car? Great. Got three? Even better! The 3-car garage doesn’t just store your rides, it also shouts, “Look who’s got space AND style!” From there, saunter into a laundry/mudroom combo that’s so roomy, even the messiest of muddy footprints from your adventurous family trips will find a place.
If rooms could talk, the great room would probably say, “I’m fabulous, and I know it!” Filled to the brim with natural light, it connects seamlessly with the kitchen and a casual dining nook that’s perfect for those lazy Sunday brunches.
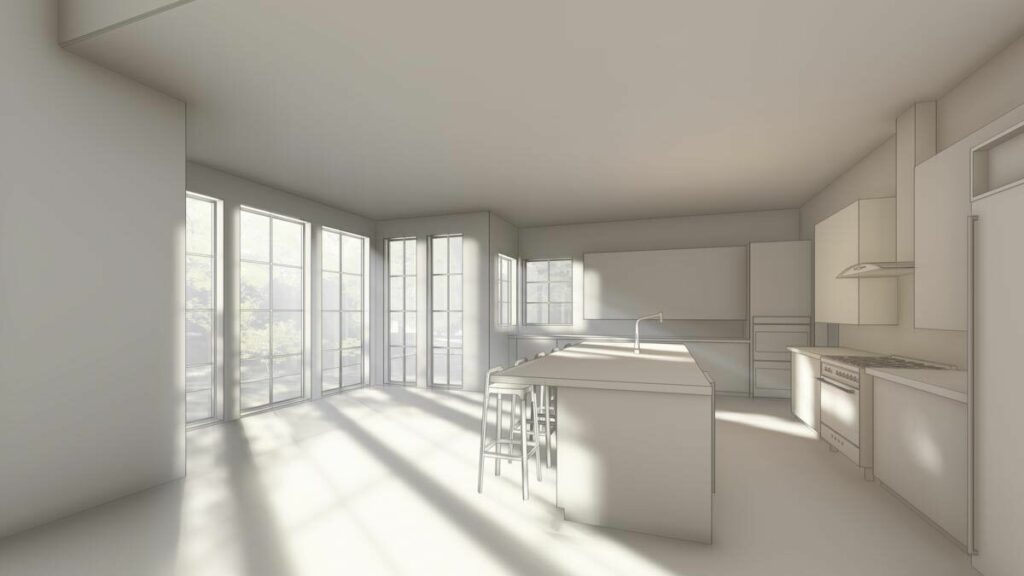
The kitchen’s elongated island isn’t just about prepping meals. It’s also where you can become the unofficial toast of the town. It seats five, so imagine the delightful conversations and clinks of wine glasses echoing under your roof.
Then there’s the master bedroom. Oh, the master bedroom! Situated conveniently on the main floor, it has its very own foyer (because why not?).
Related House Plans
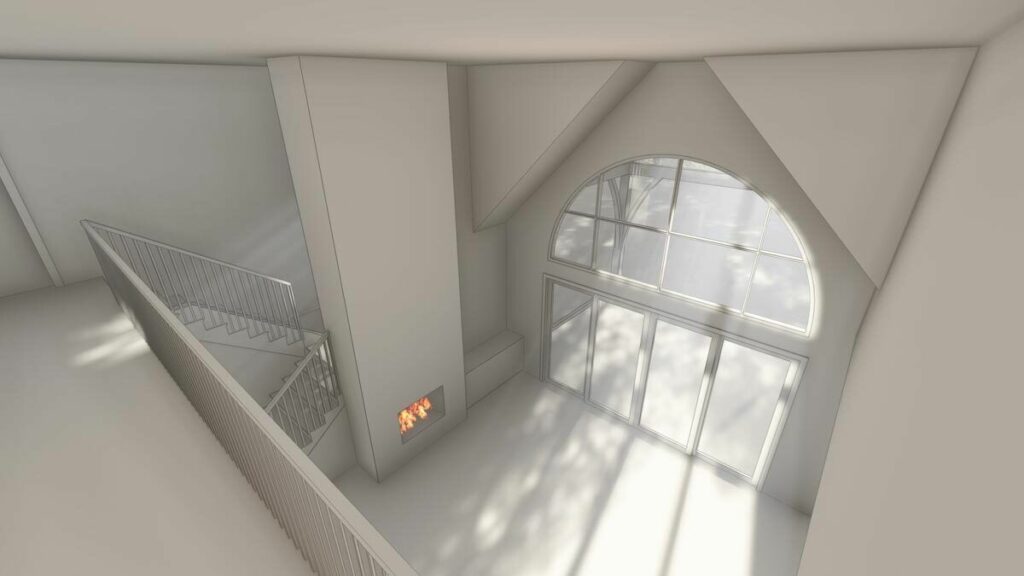
To the right, you’re greeted by not one, but two walk-in closets. (Finally, a solution for your online shopping habits!). On the left? Your own personal spa – a luxe ensuite with a freestanding tub. I mean, who needs vacation resorts when you have this?
Heading upstairs, you’ll find the remaining 3 bedroom suites. Each room makes you wonder, “Should this be the guest room or my next hobby room?” And let’s not forget the pièce de résistance: a spacious flex room, which you can turn into anything from a home cinema to a yoga studio or, let’s dream big, both!
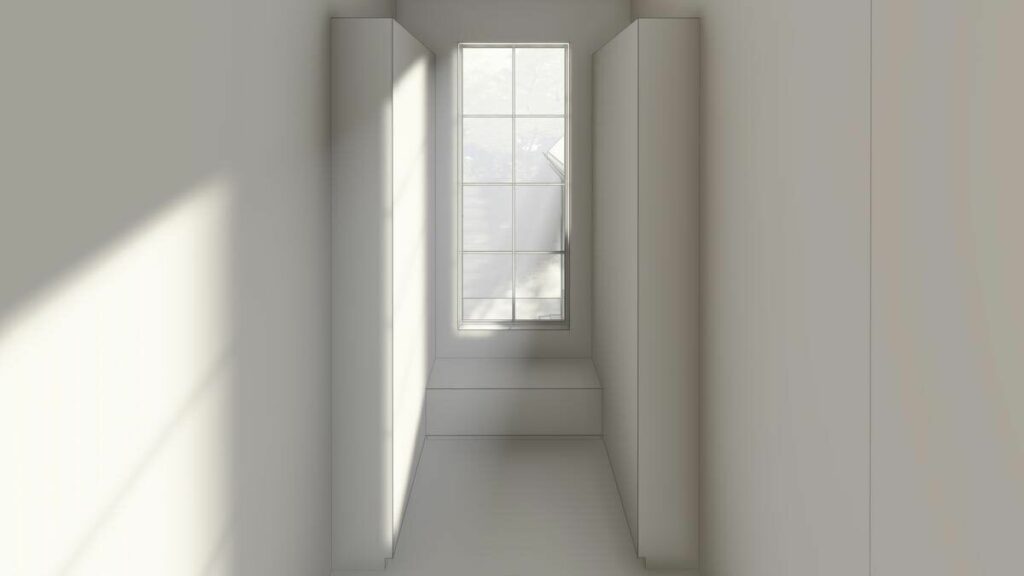
In conclusion, This 2-Story Transitional house is more than just bricks and beams. It’s a canvas waiting for you to paint your life’s most memorable moments. For those looking to live large, with a dash of sophistication and a whole lot of modern vibes, this just might be “The One.”
Disclaimer: This house might cause extreme house-envy among neighbors, friends, and occasional passersby. Handle with pride!
Plan 270044AF
You May Also Like These House Plans:
Find More House Plans
By Bedrooms:
1 Bedroom • 2 Bedrooms • 3 Bedrooms • 4 Bedrooms • 5 Bedrooms • 6 Bedrooms • 7 Bedrooms • 8 Bedrooms • 9 Bedrooms • 10 Bedrooms
By Levels:
By Total Size:
Under 1,000 SF • 1,000 to 1,500 SF • 1,500 to 2,000 SF • 2,000 to 2,500 SF • 2,500 to 3,000 SF • 3,000 to 3,500 SF • 3,500 to 4,000 SF • 4,000 to 5,000 SF • 5,000 to 10,000 SF • 10,000 to 15,000 SF

