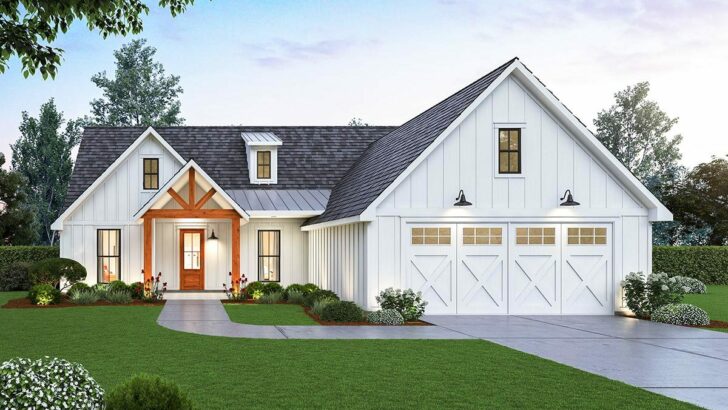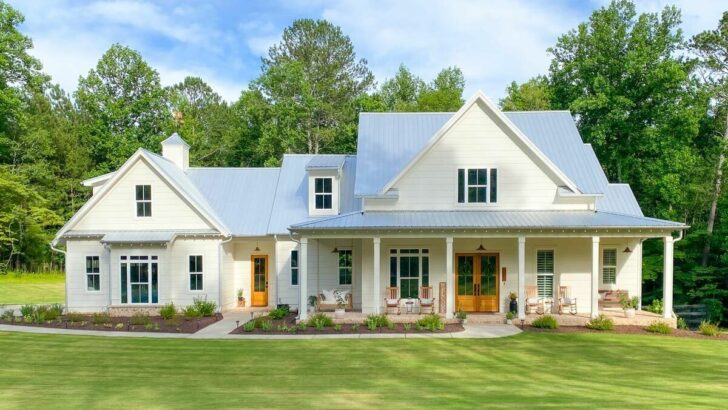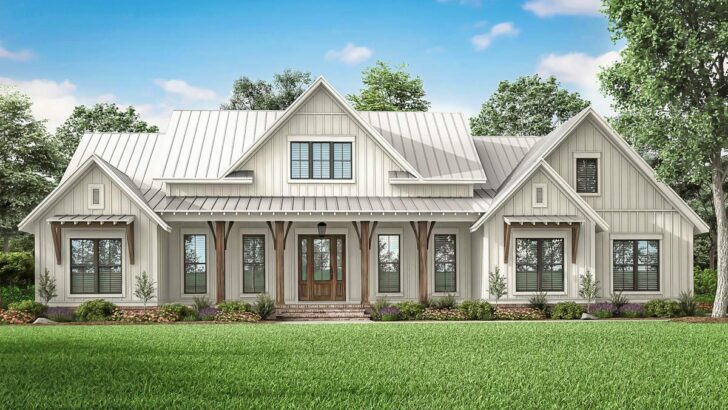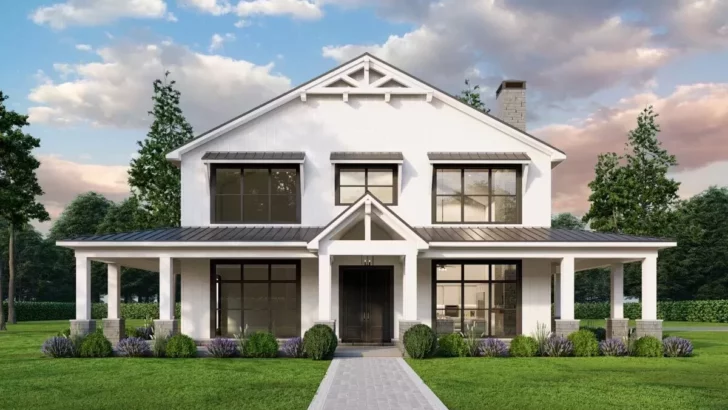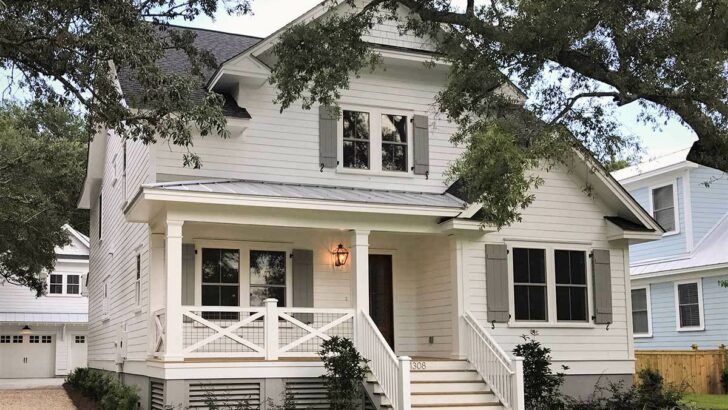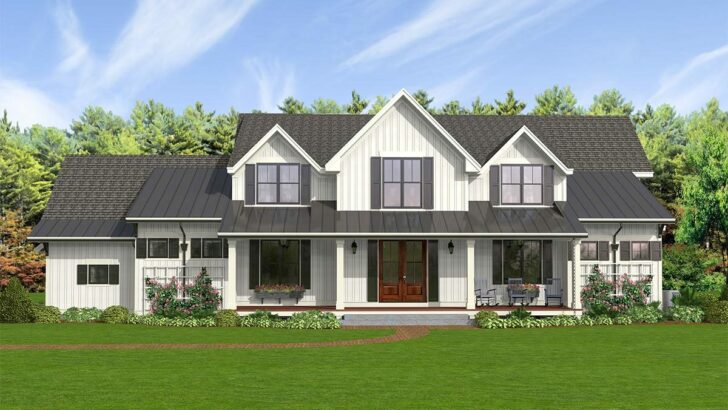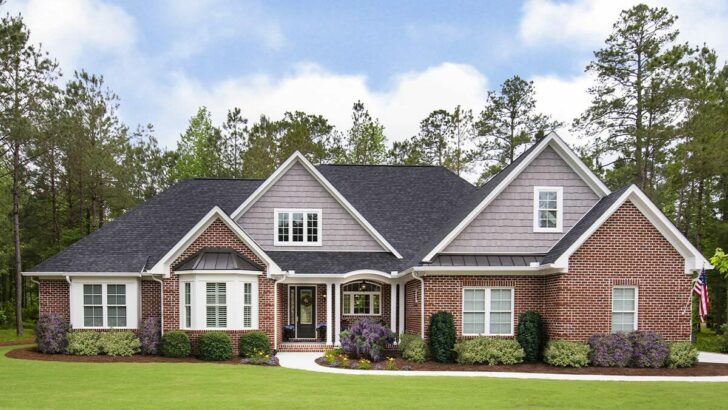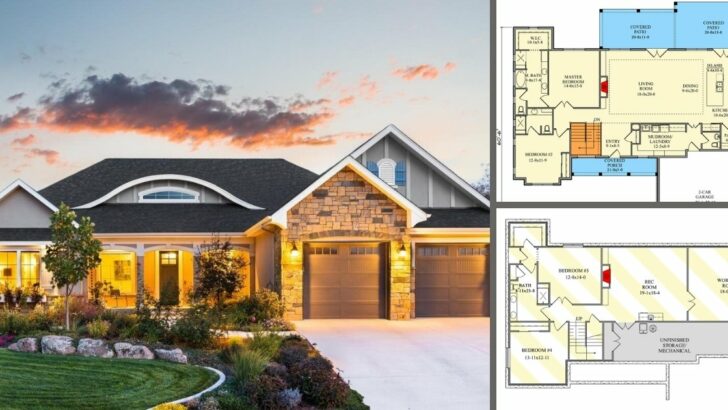
Specifications:
- 2,278 Sq Ft
- 3 – 5 Beds
- 2.5 – 4.5 Baths
- 1 – 2 Stories
- 2 – 3 Cars
Ahoy, home enthusiasts!
Remember when you thought a house couldn’t get any cooler?
Think again! If you’re craving a home that feels like it leaped out of your Pinterest board, well, get ready to ‘pin’ this in your brain!
Stay Tuned: Detailed Plan Video Awaits at the End of This Content!
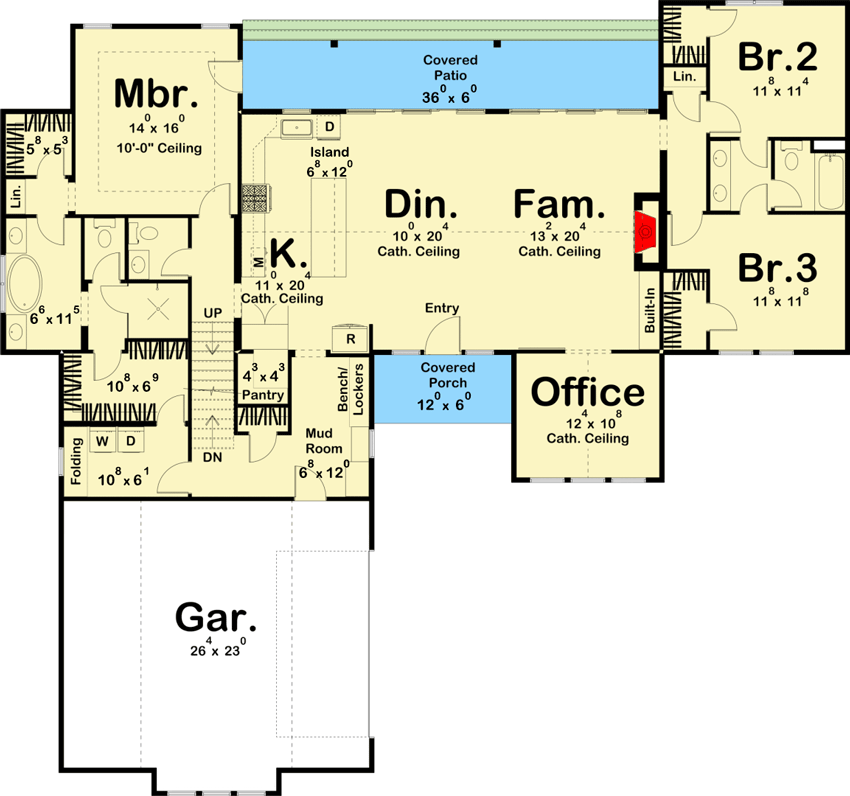

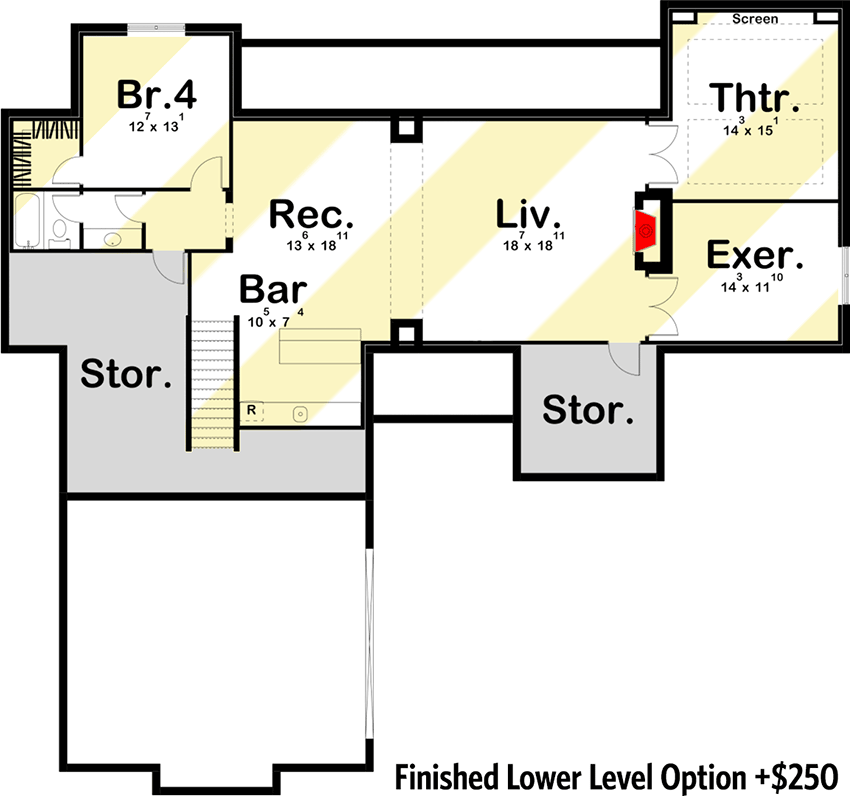
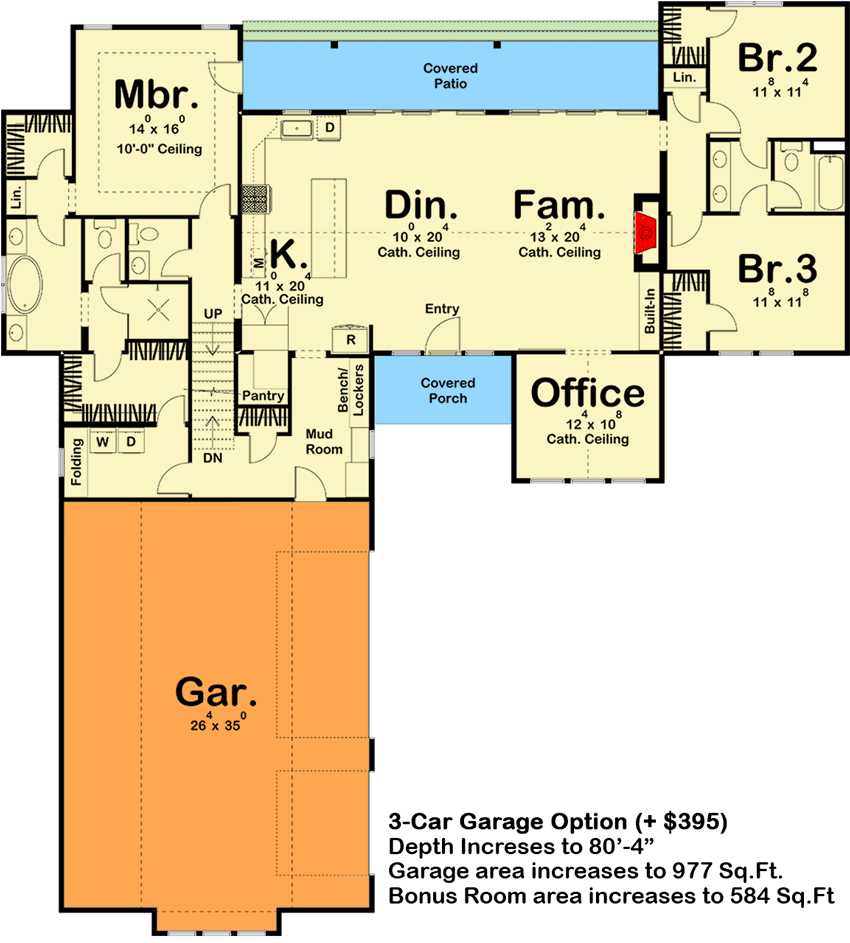
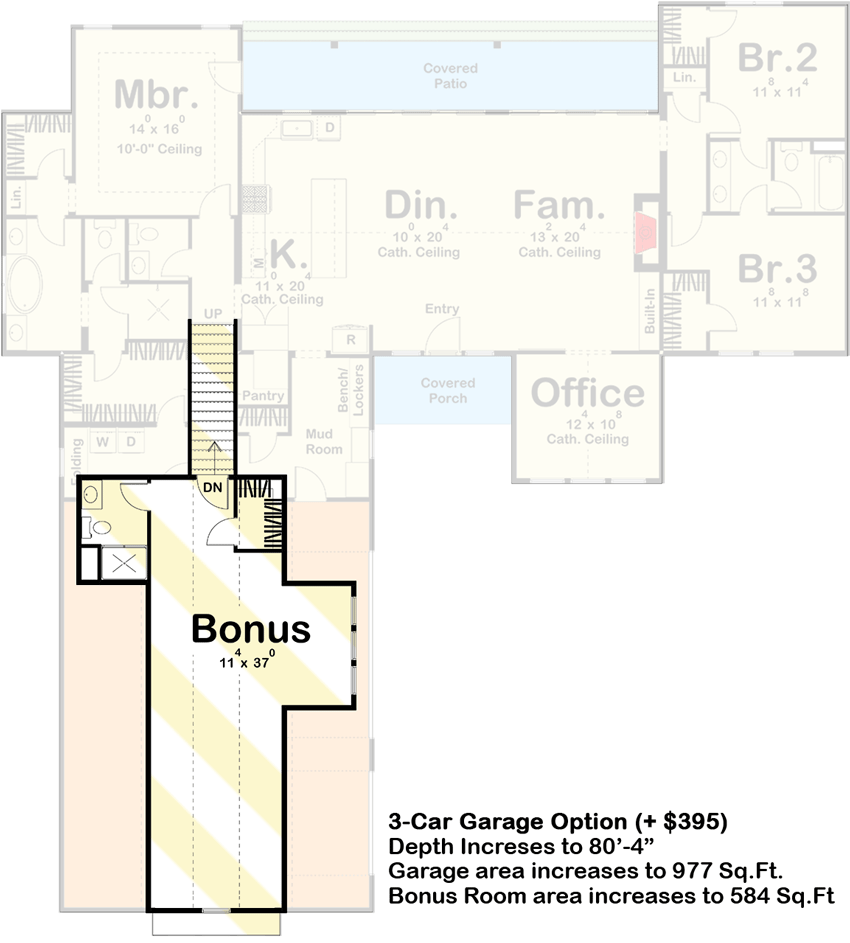
Related House Plans
Enter the Modern Farmhouse with a twist – complete with bonus and lower level expansions. Straight off, it’s not just a house, it’s an experience.
Starting with the exterior, it confidently boasts, “I’m a modern farmhouse and proud of it!” The board and batten siding has you thinking chic-rustic, while the large windows scream “We’re letting in all the sunshine, but none of the haters.”
Considering an expansion? Tack on that bonus room and BAM, you might just bag yourself an extra bedroom.

Once you step through that front door, you’re in for treats upon treats. Picture this: a massive family room where the ceiling is so tall, even your tallest friend won’t be able to touch it (unless they’re a pro basketball player).
And, when the winter chill strikes, that fireplace won’t just warm your toes, it’ll warm your soul. Plus, there’s a built-in bookshelf. Book lovers, let’s take a moment to appreciate that.
Flowing seamlessly like a well-choreographed dance number are the dining room and kitchen, making up the heart of this open-concept delight.
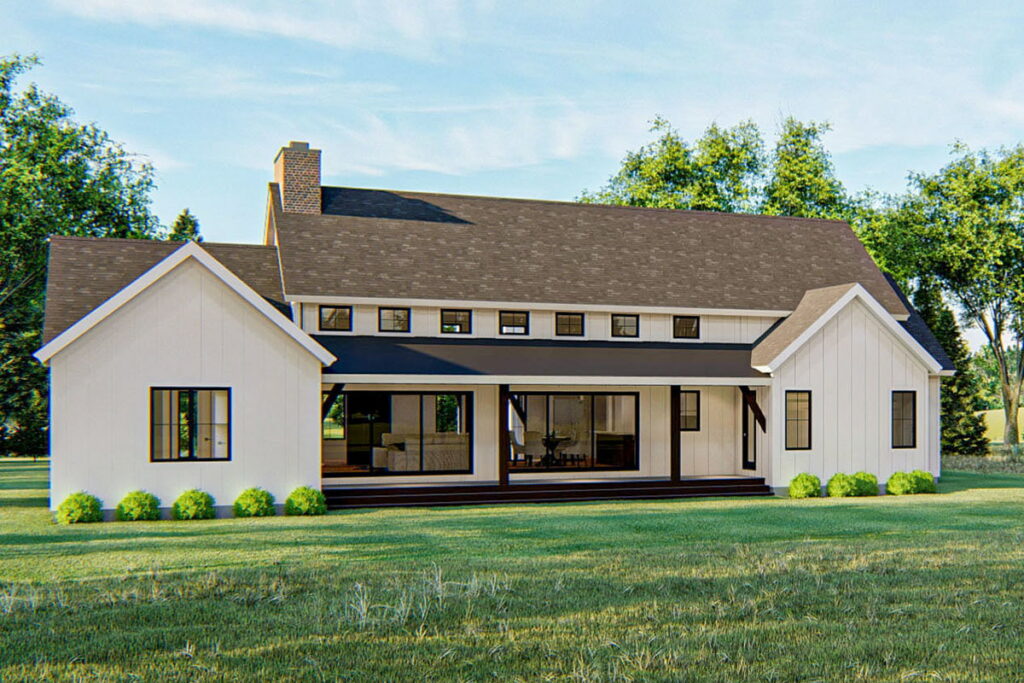
The kitchen doesn’t just whisper luxury, it screams it with a massive island for all your cooking adventures and a walk-in pantry so spacious, your groceries might just get lost.
Related House Plans
Got a work-from-home gig? Oh boy, there’s a treat for you! An office just off the family room. So, you can be close to snacks and also get some work done. Win-win!
But wait, there’s more! Behind the kitchen lies a master suite so glorious, kings and queens of old would be envious. Decked with a tray ceiling, it’s elegant yet cozy. Now, the master bathroom, dear reader, is where magic meets luxury. Imagine sinking into a soaking tub that’s flanked by dueling vanities.

Ever had a duel on who gets the sink first? Well, no more! Then, there’s the enclosed toilet (because privacy, duh!), a walk-in shower (fancy!), and a walk-in closet so generous, it leads straight to the laundry room. Efficiency or what?
On the flip side of the home, two other bedrooms coexist harmoniously, sharing a bathroom so convenient, morning routines will be a breeze.
Got toys, games or guests? Well, there’s a bonus room over the garage, adding a whopping 430 square feet of ‘do-what-you-want’ space. Playroom? Check. Guest suite? Check. Dance floor? Why not!

If you’re thinking, “This is all great, but I need MORE space!” then hold onto your socks, because they’re about to be knocked off.
Opt for the Finished Lower Level and get more than 1,600 square feet of heated living wonderland. Dreamt of a home gym?
Say hello to the exercise room. Love movies? The theater room awaits. Drinks anyone? There’s a bar. Plus, another bedroom and two mega storage areas for everything you swear you’ll use someday.
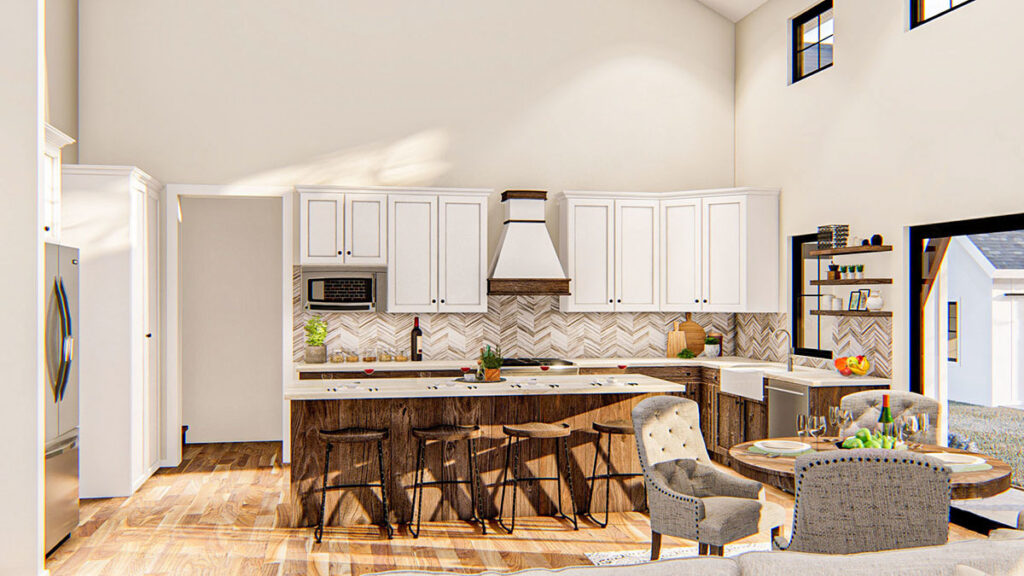
In short, this modern farmhouse isn’t just about living. It’s about living it UP. It’s spacious, luxurious, and packs a punch of amenities that’d make any homeowner swoon.
So, to all those dreaming of a home that has a flair for the dramatic and functional, your search ends here. Consider this the mic drop of house plans.
Plan 62834DJ
You May Also Like These House Plans:
Find More House Plans
By Bedrooms:
1 Bedroom • 2 Bedrooms • 3 Bedrooms • 4 Bedrooms • 5 Bedrooms • 6 Bedrooms • 7 Bedrooms • 8 Bedrooms • 9 Bedrooms • 10 Bedrooms
By Levels:
By Total Size:
Under 1,000 SF • 1,000 to 1,500 SF • 1,500 to 2,000 SF • 2,000 to 2,500 SF • 2,500 to 3,000 SF • 3,000 to 3,500 SF • 3,500 to 4,000 SF • 4,000 to 5,000 SF • 5,000 to 10,000 SF • 10,000 to 15,000 SF

