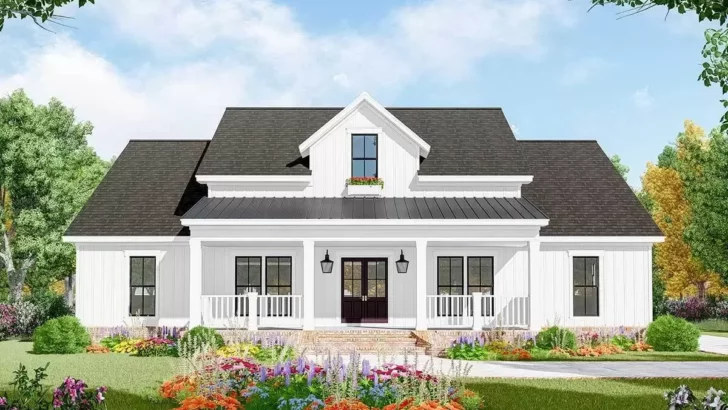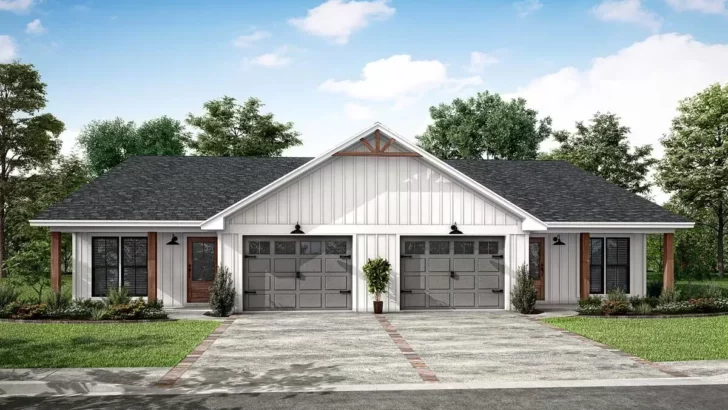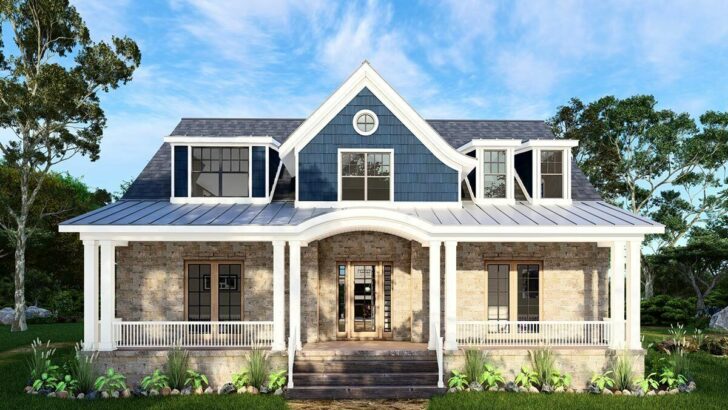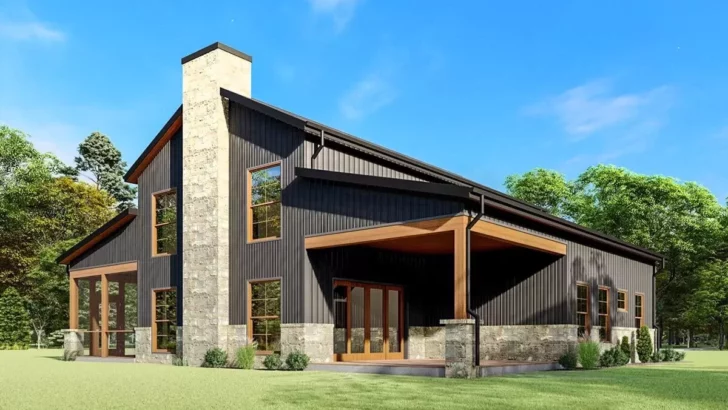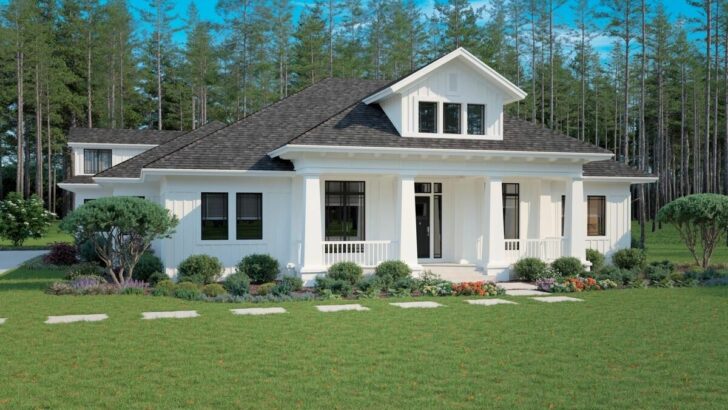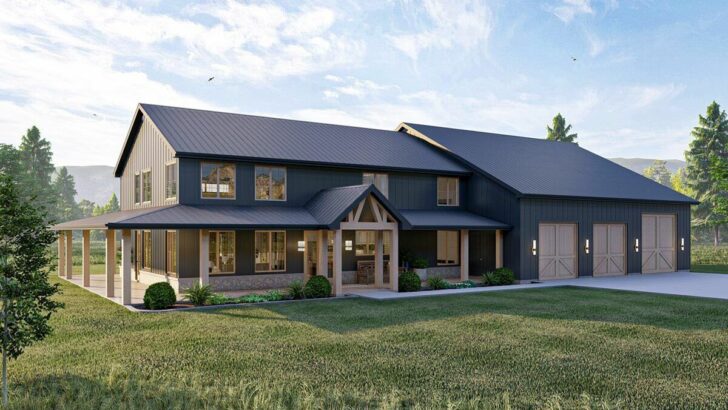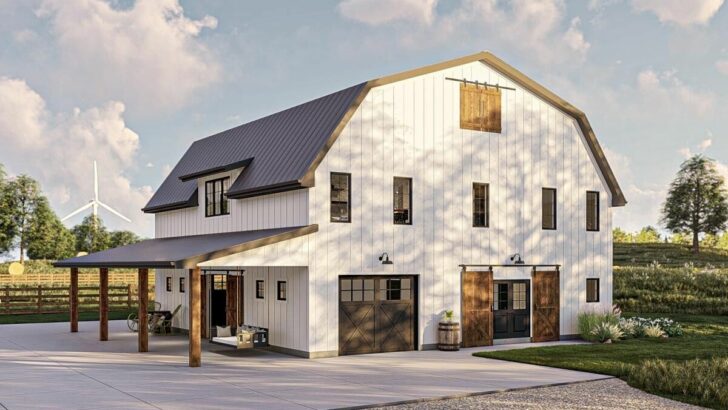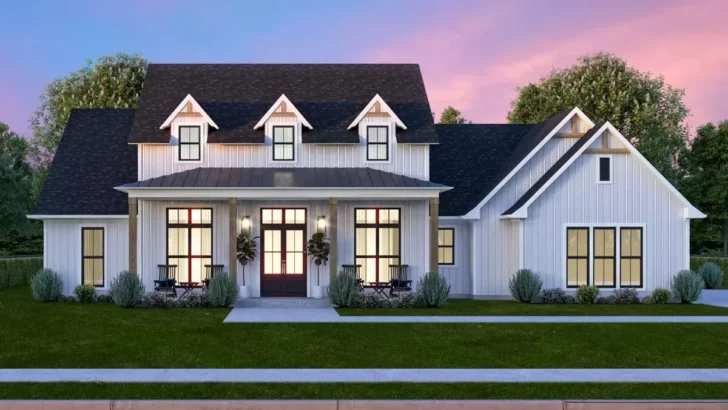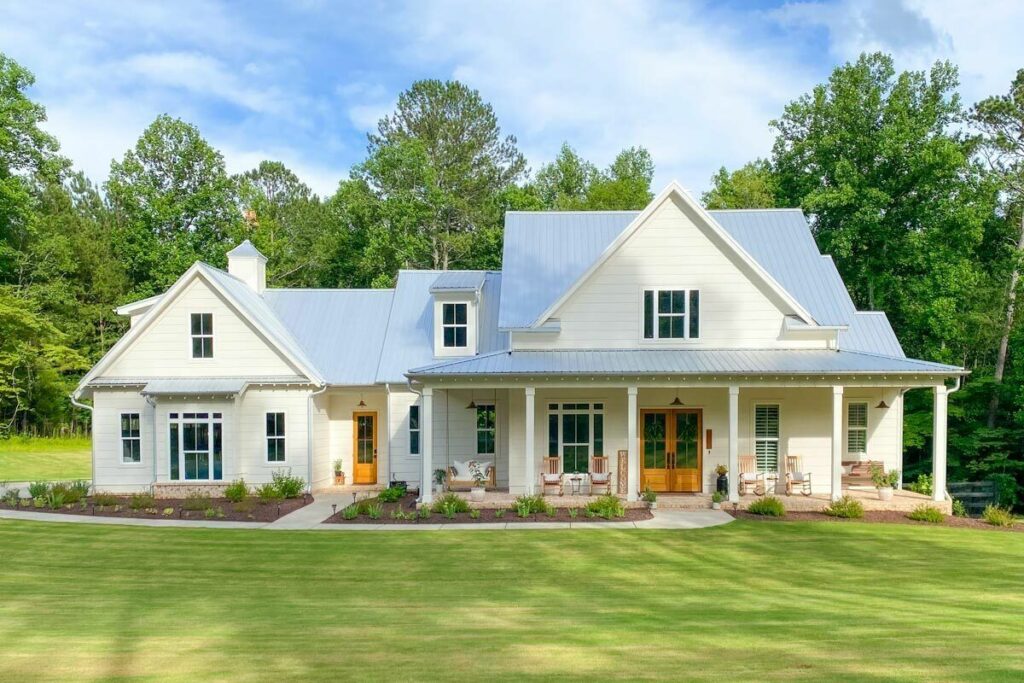
Specifications:
- 2,993 Sq Ft
- 4 Beds
- 3.5 Baths
- 2 Stories
- 3 Cars
Ah, home, sweet magnificent home! Imagine residing in a place where every nook tells a story, every cranny invites exploration, and every day feels like a timeless adventure into luxurious living.
With the classic 4-bed low country house plan, that’s exactly the life-script we’re unfurling!
Sprawling across a spacious 2,993 sq ft, this majestic homestead offers not just a living space, but a journey through a thoughtfully designed masterpiece that seamlessly melds classic appeal with modern comforts.
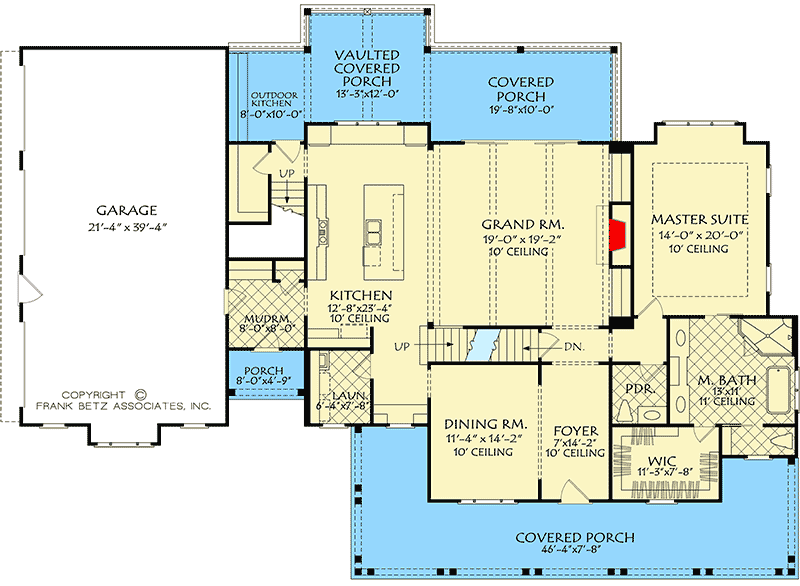
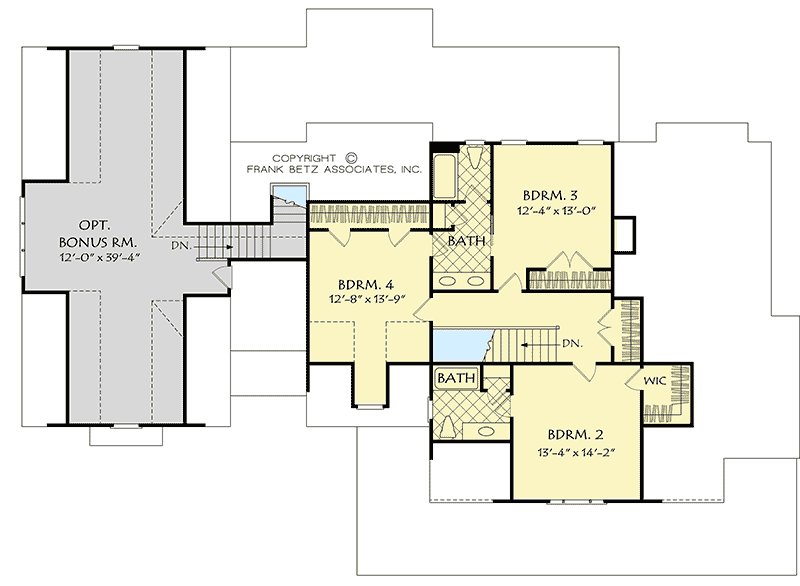
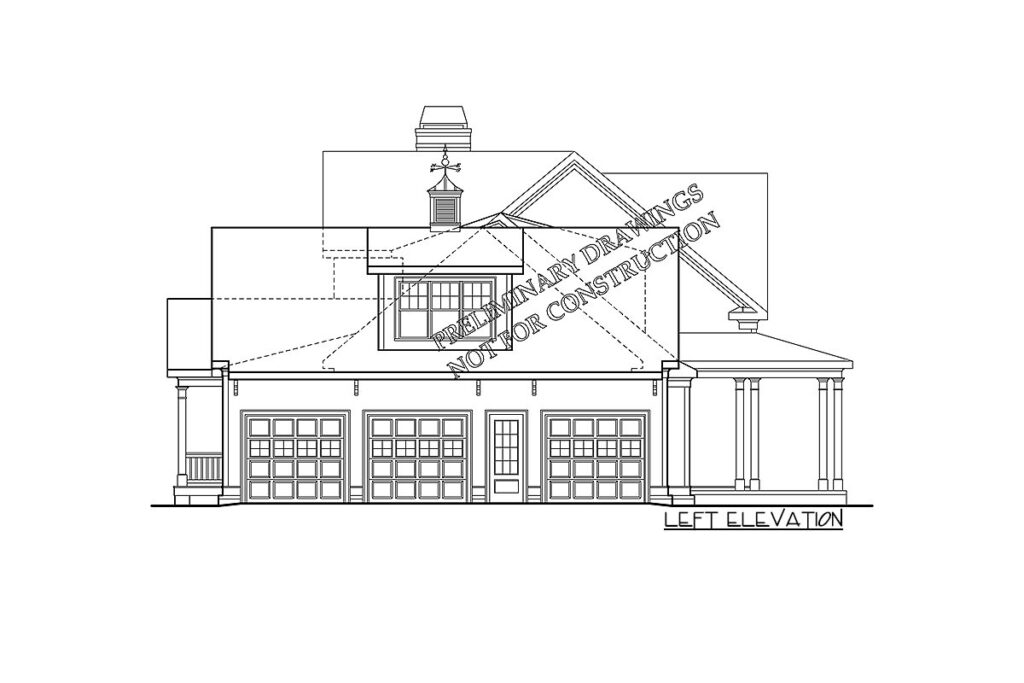
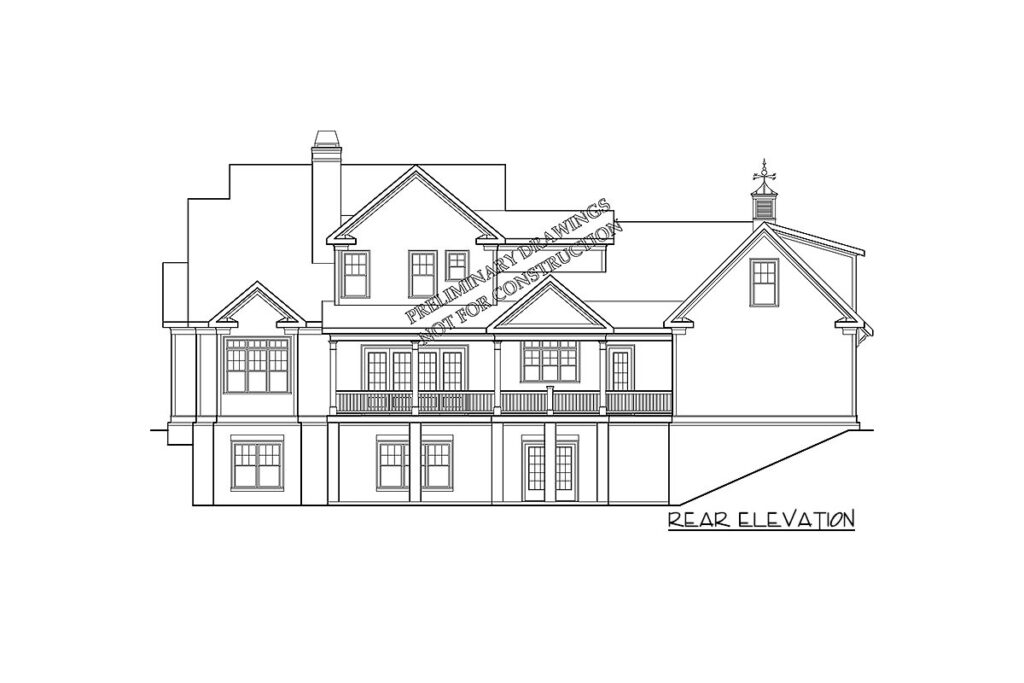
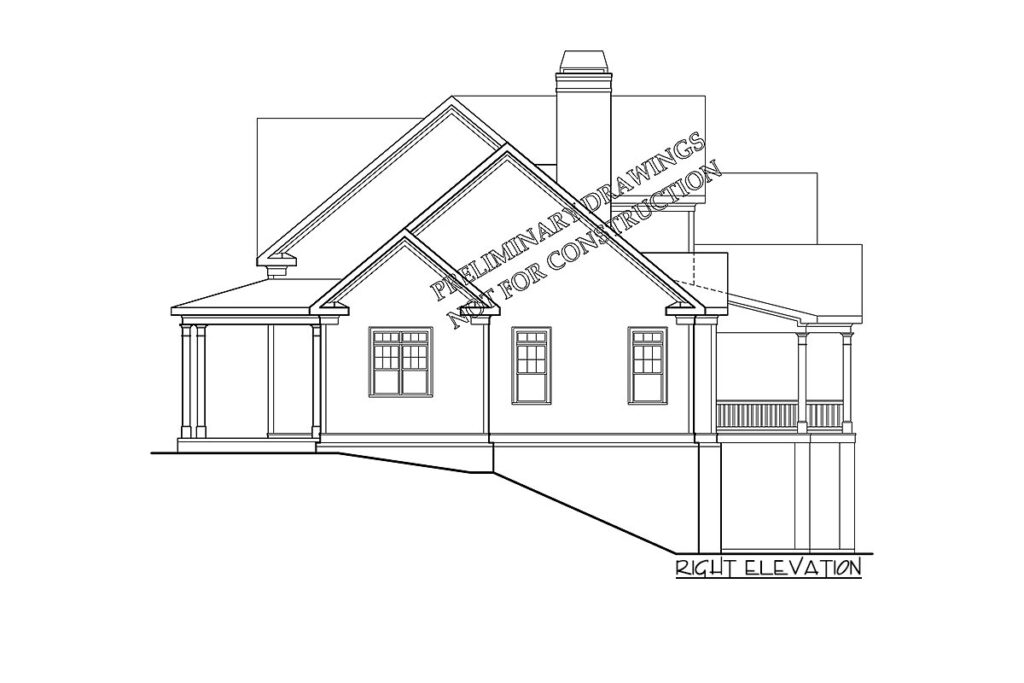
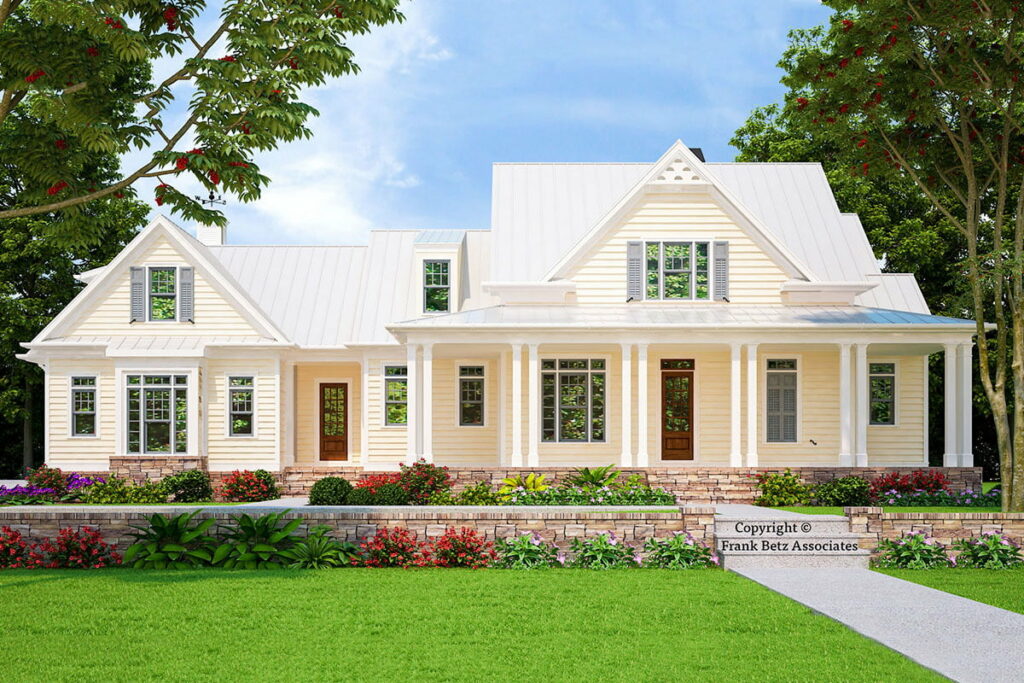
Every beam, every wooden panel, and every winding porch beckons with a warm, inviting embrace, welcoming you into a sanctuary that is both endlessly cozy and infinitely charming.
Related House Plans
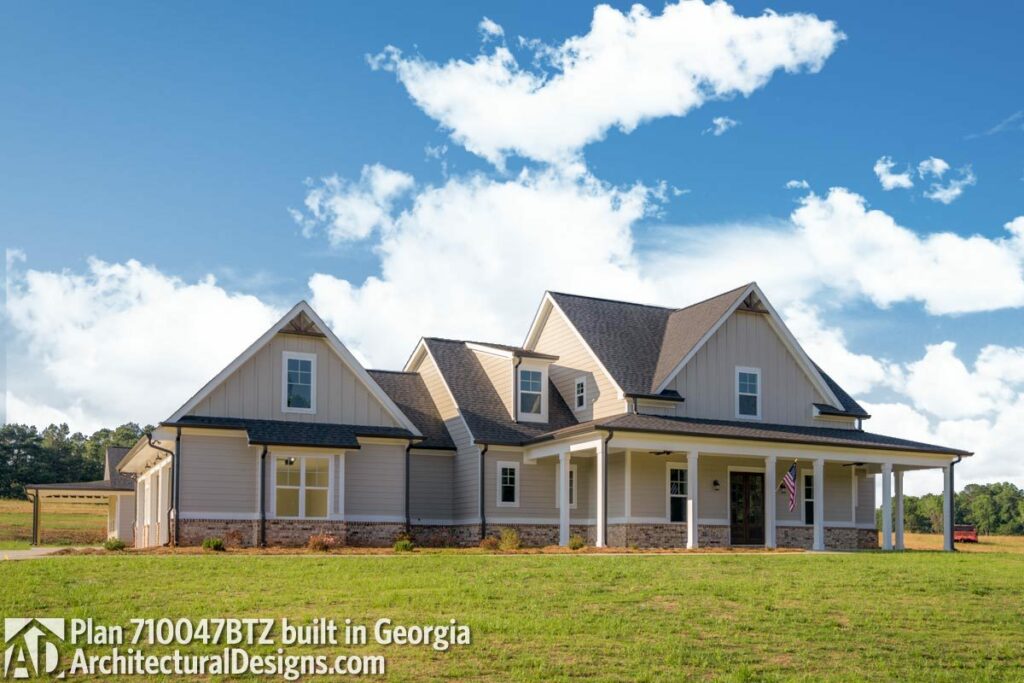
Let’s commence our journey with that steep pitched main roof – it’s not just a shield from the elements but a proud statement of style and endurance.
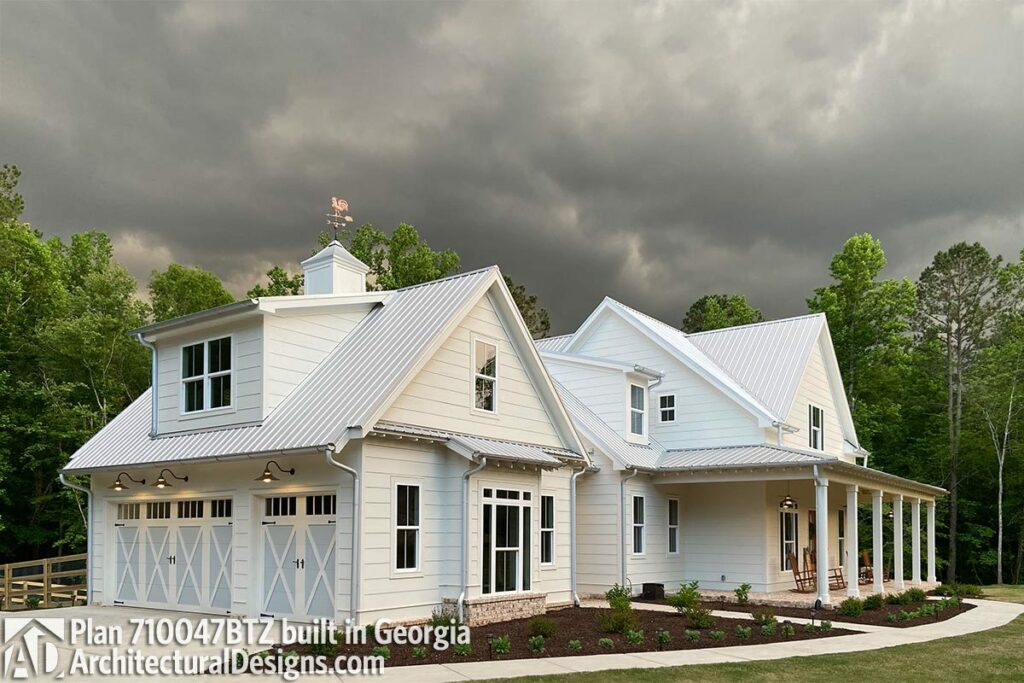
Cloaked in standing seam metal roofing, it whispers tales of resilience against both time and weather. Meanwhile, the traditional clapboard siding offers a gentle nod to the classic low country design, effectively interweaving a rich tapestry of timeless aesthetic appeal and steadfast durability.
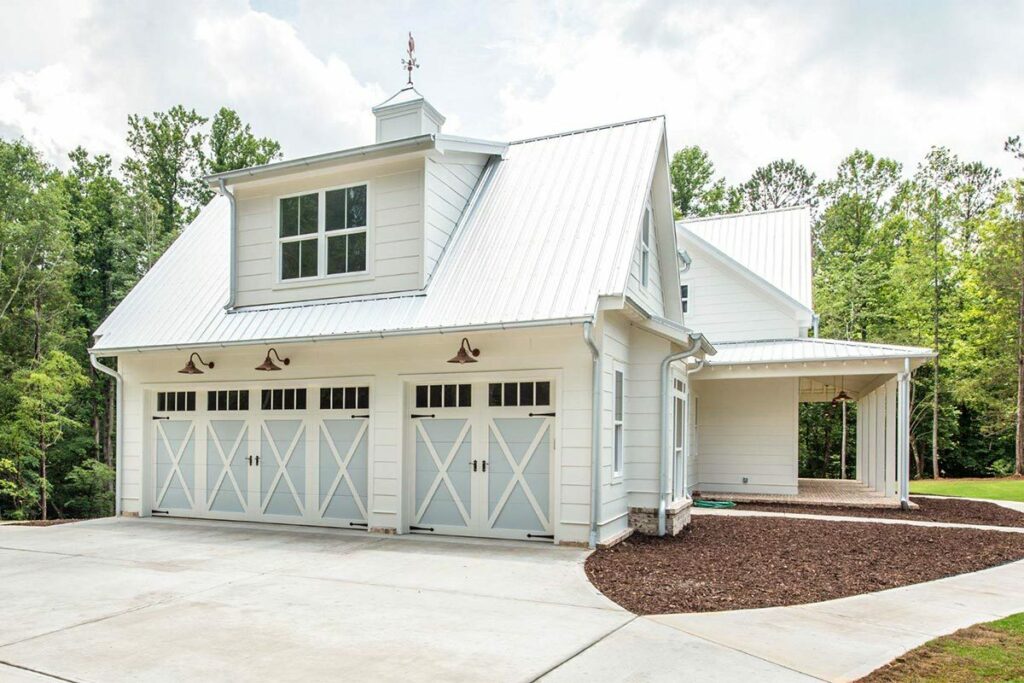
The wide, embracing arms of the porches, both front (a generous 46’4″ by 7’8″ space) and rear, serve as the ideal locales for those tranquil evening sit-downs.
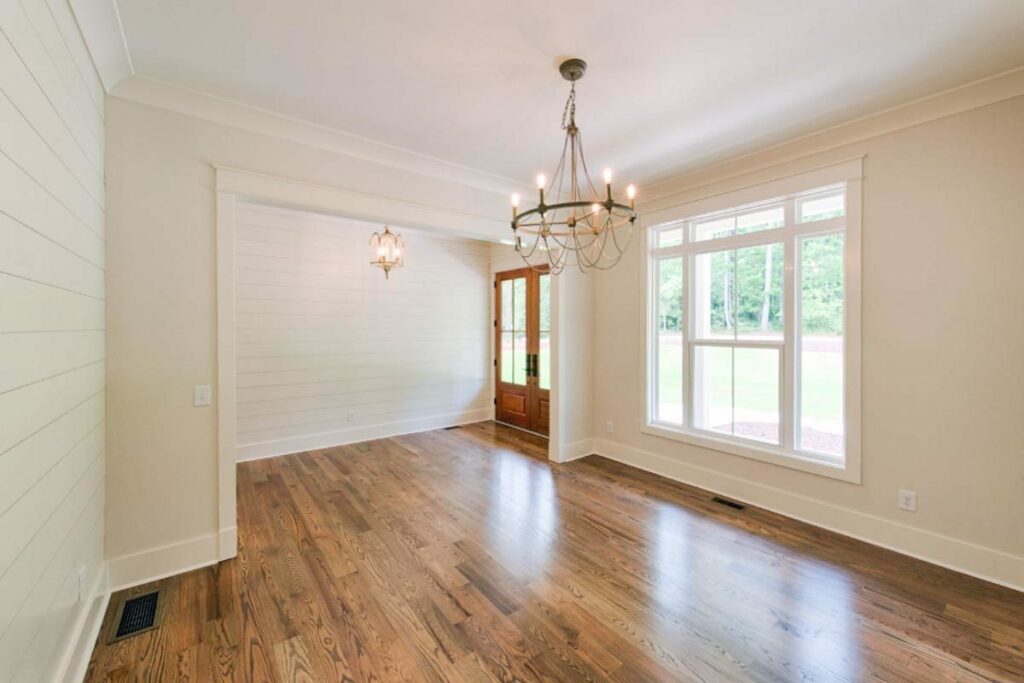
Imagine sipping sweet iced tea, lost in the rustling of the leaves, engaging in leisurely chitchats with loved ones, or simply soaking in the peaceful serenity that envelops this stunning dwelling. These outdoor spaces are not just porches; they are portals to relaxation and genuine connections.
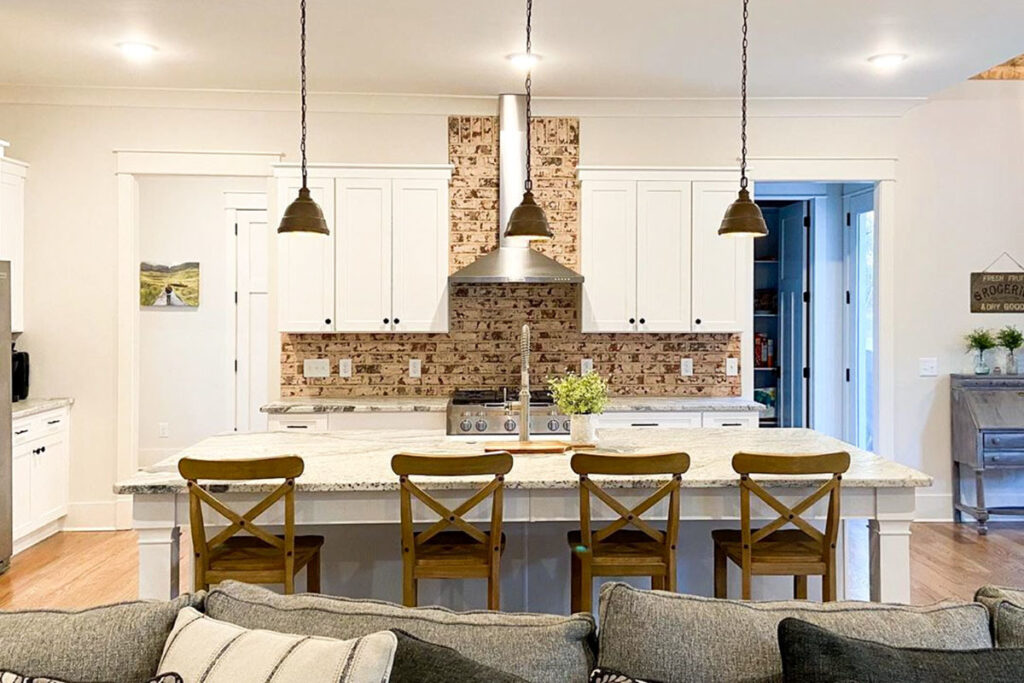
Step inside and allow your senses to be caressed by the magnificence of the grand room. Anchoring the main level, this space, with its heartwarming fireplace and inbuilt cabinetry, isn’t merely a room; it’s where memories are crafted and cherished.
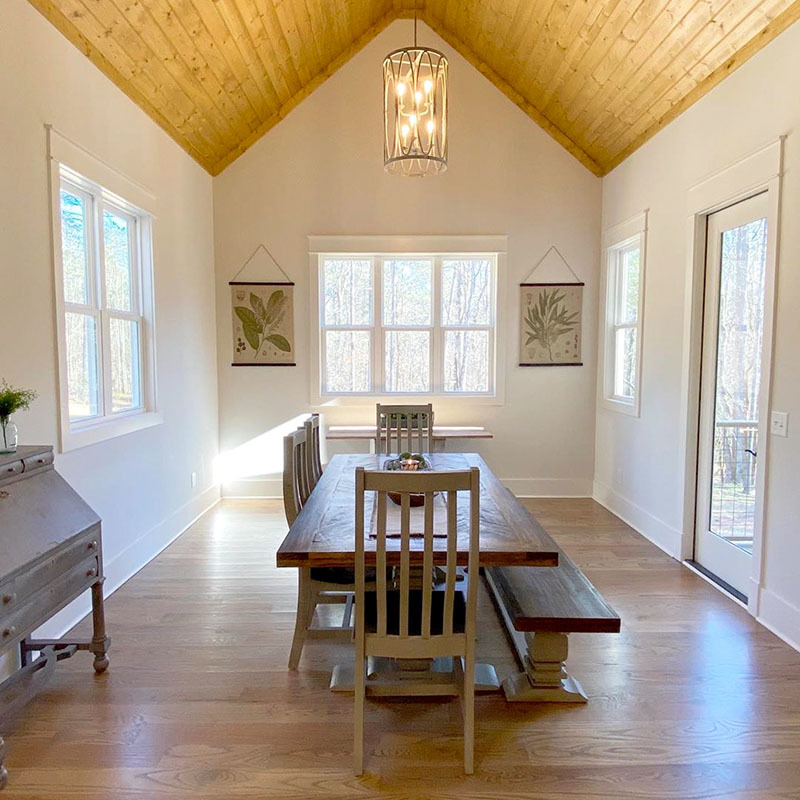
Whether indulging in festive celebrations or intimate gatherings, the grand room emanates an aura of warmth and camaraderie, ensuring every moment is cocooned in love and joy.
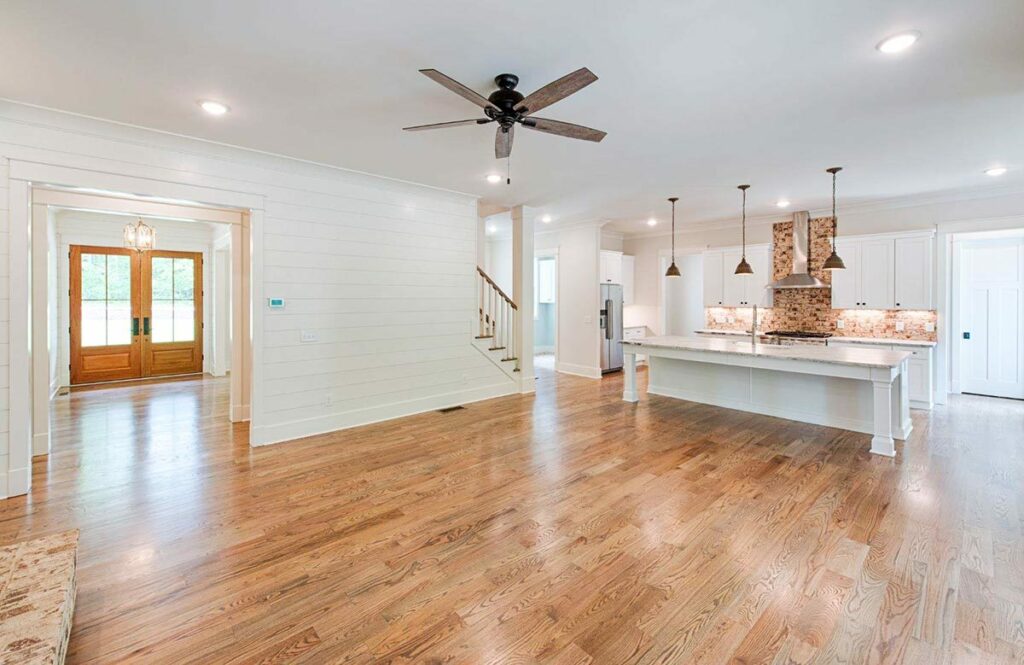
Adjacent, the kitchen doesn’t just cook; it converses, with a large island and cozy banquette inviting familial interactions and hearty meals prepared amidst laughter and stories.
Related House Plans
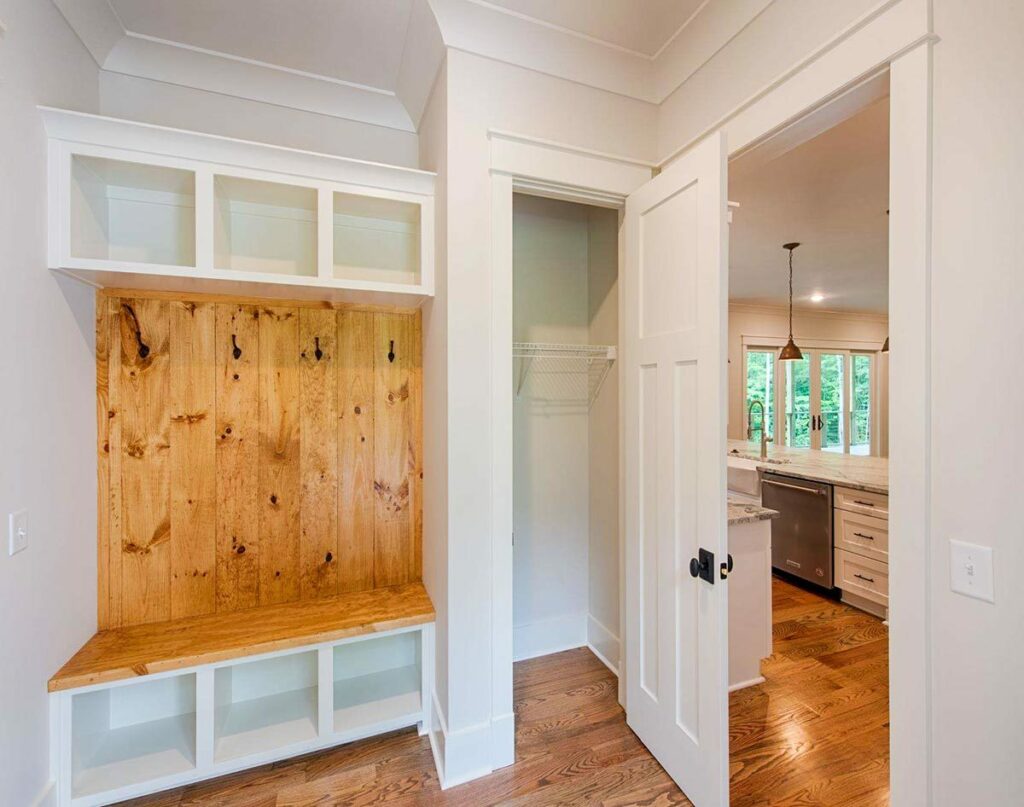
Visualize every morning, graced by sunlight filtering through the windows, casting a gentle glow upon the room as you enjoy a casual breakfast, surrounded by the soft murmurs of your loved ones and the enticing aroma of freshly brewed coffee.
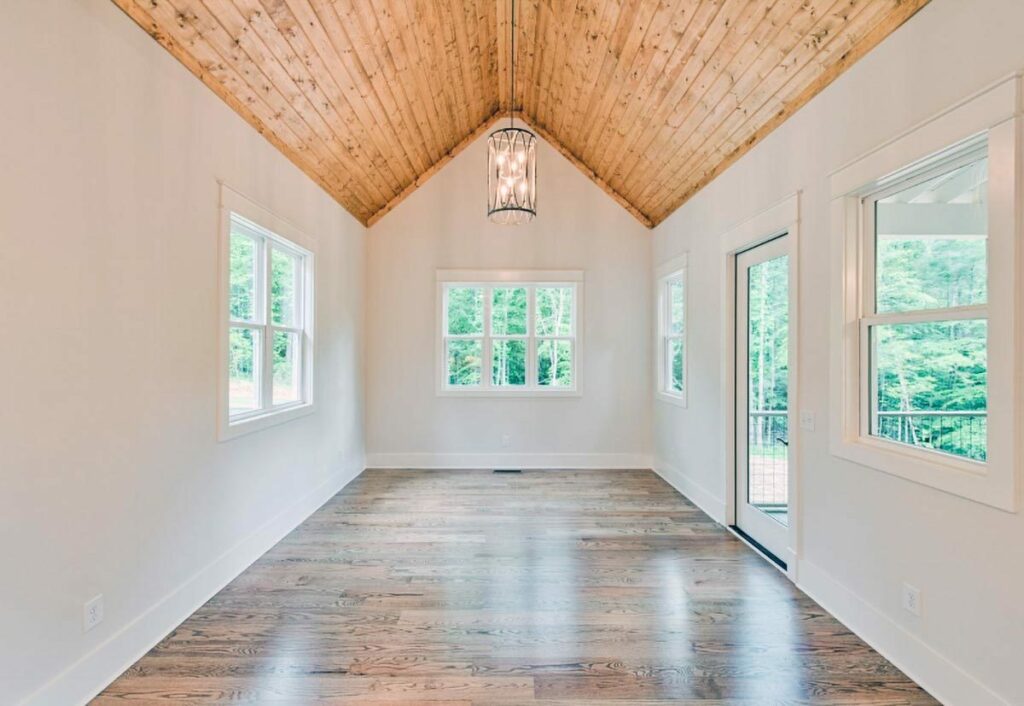
In the master suite, with its sultry tray ceiling, envelop yourself in a tranquil escape from the world. The spa bath promises a lavish retreat into a world where every worry melts away amidst bubbles and soothing warmth.
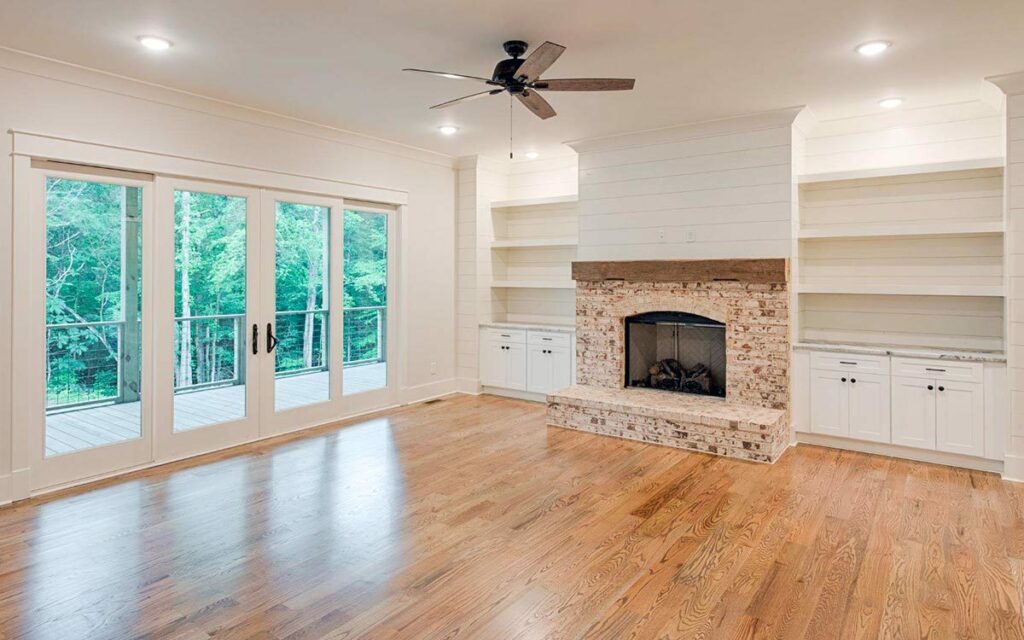
With a walk-in closet measuring a spacious 11’3″ by 7’8″, your attire is not just stored but showcased, offering you a daily runway of style and sophistication.
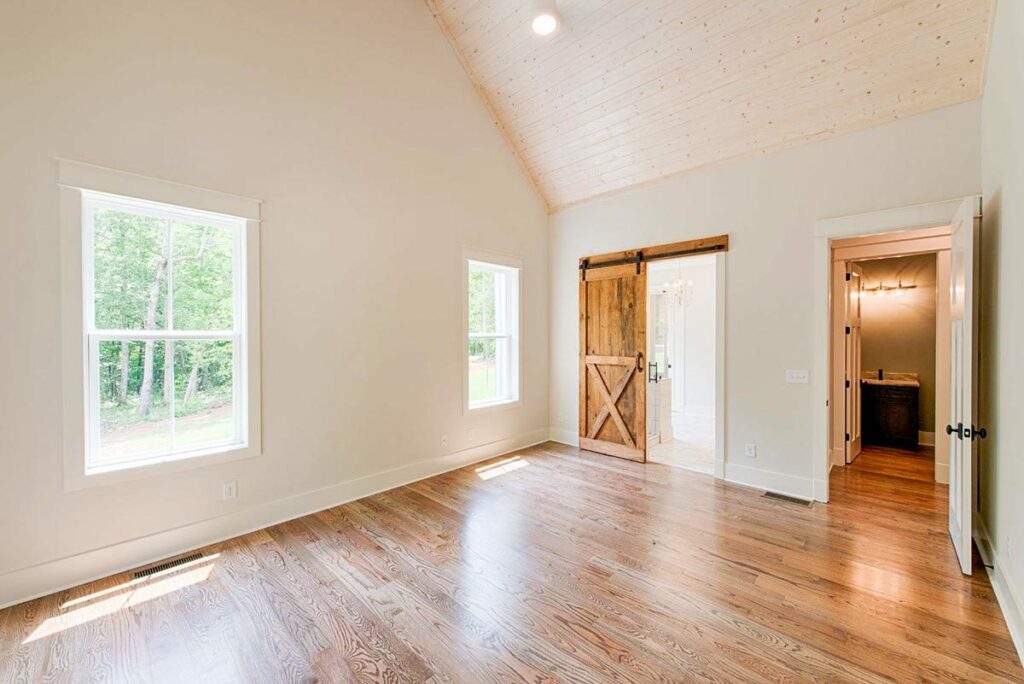
The five-fixture bath doesn’t merely cleanse; it rejuvenates, wrapping you in a cascade of refreshing bliss and offering a daily dose of invigorating tranquility.
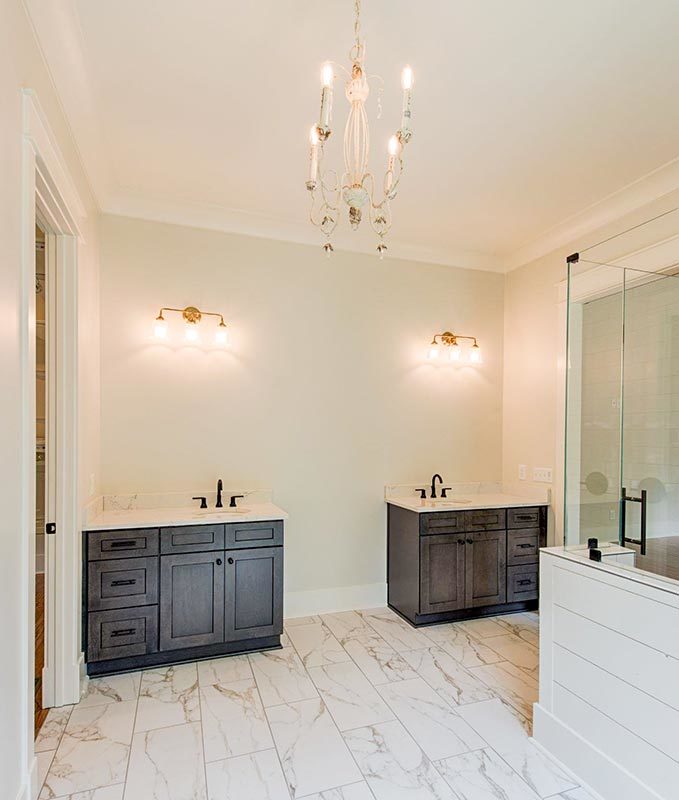
Ascend to the second story, and be greeted by an expanse that’s not just additional living space but a canvas of possibilities. Three bedrooms, offering plush retreats for family or guests, share two meticulously designed baths, ensuring comfort and convenience are ever-present.
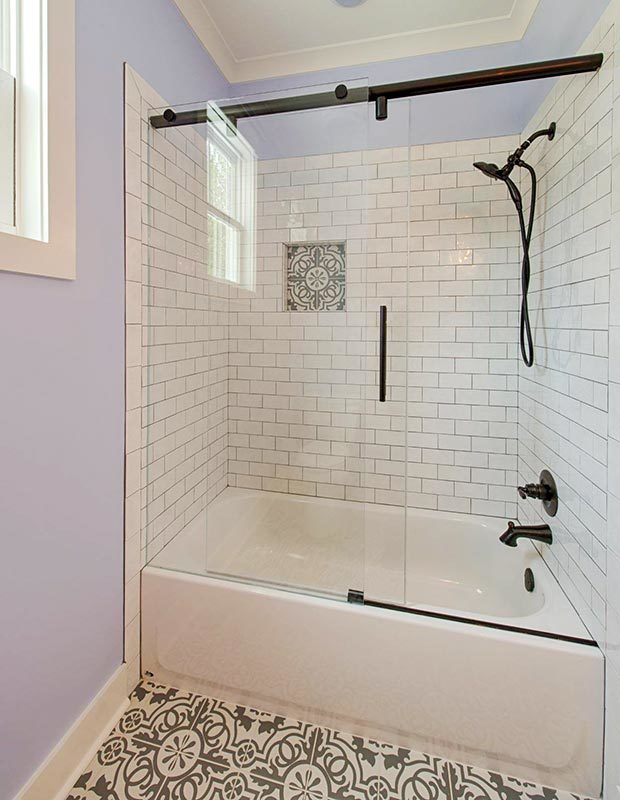
An optional bonus room, with its private stairway, is a haven for imagination – a playroom, a private cinema, or perhaps a cozy library? The choice is yours, providing a bespoke space that molds itself to your desires and whims.
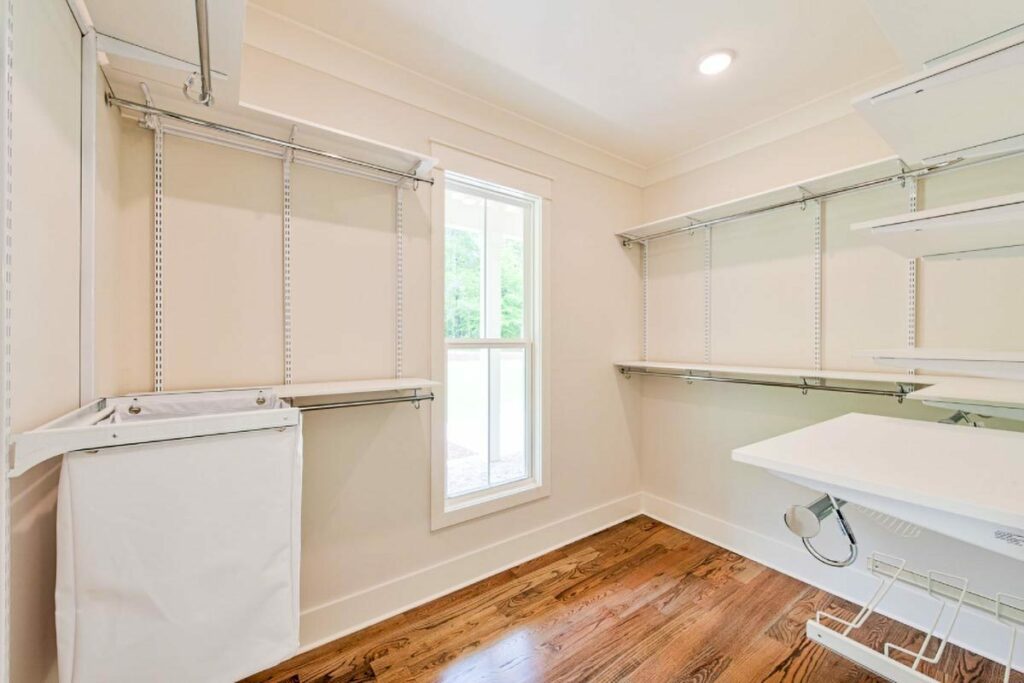
In the classic 4-bed low country house plan, every element, from the whispering porches to the gentle embrace of the master suite, is not just a feature but an experience, offering a timeless journey through a home that does more than house – it loves, it nurtures, and it becomes a part of your very essence.
This is not just architecture; it’s a life, sweetly whispered into existence through every beam, every porch, and every softly lit room, ensuring that every day spent within its walls is not just living, but truly, deeply home.
Plan 710047BTZ
You May Also Like These House Plans:
Find More House Plans
By Bedrooms:
1 Bedroom • 2 Bedrooms • 3 Bedrooms • 4 Bedrooms • 5 Bedrooms • 6 Bedrooms • 7 Bedrooms • 8 Bedrooms • 9 Bedrooms • 10 Bedrooms
By Levels:
By Total Size:
Under 1,000 SF • 1,000 to 1,500 SF • 1,500 to 2,000 SF • 2,000 to 2,500 SF • 2,500 to 3,000 SF • 3,000 to 3,500 SF • 3,500 to 4,000 SF • 4,000 to 5,000 SF • 5,000 to 10,000 SF • 10,000 to 15,000 SF

