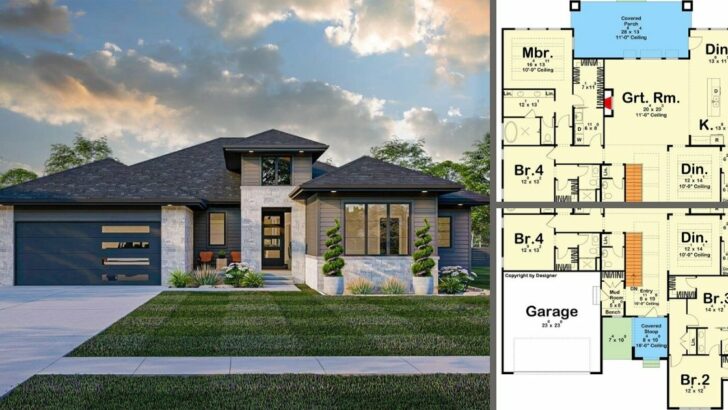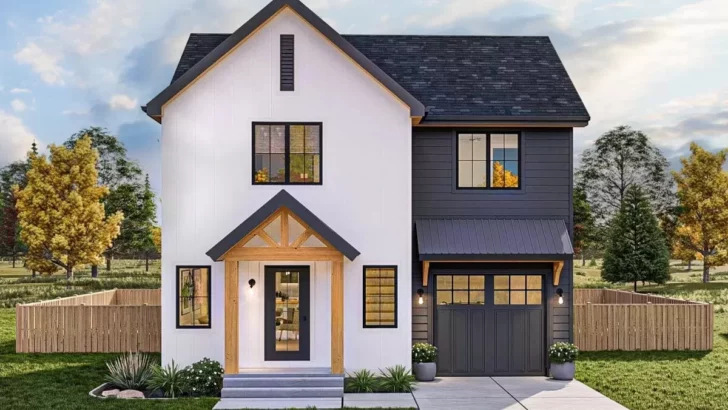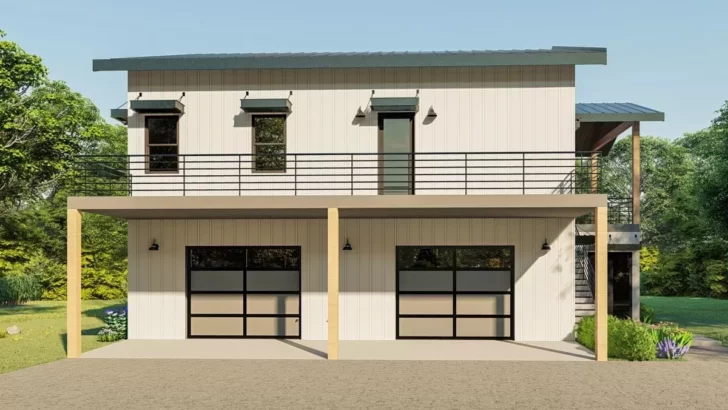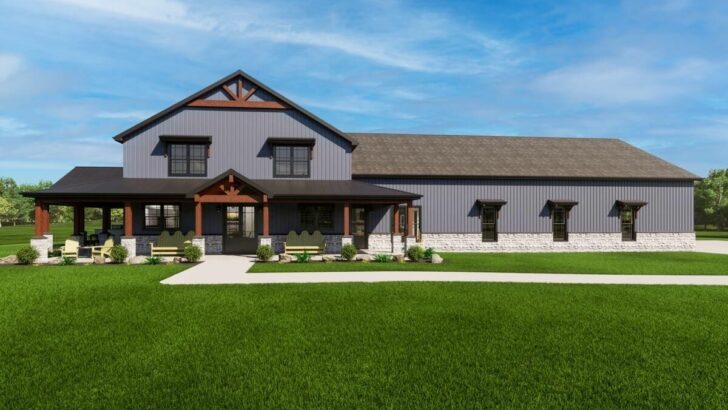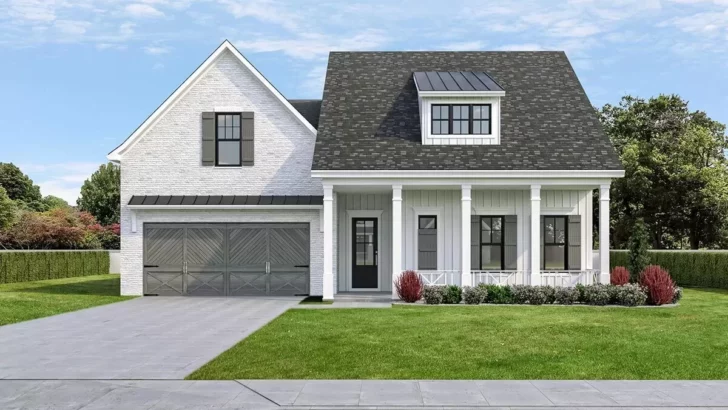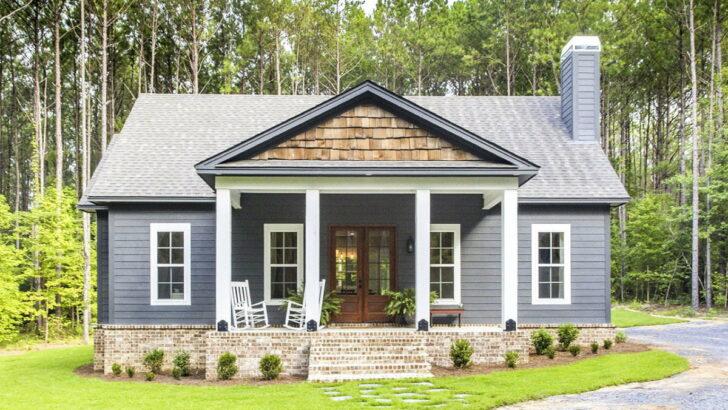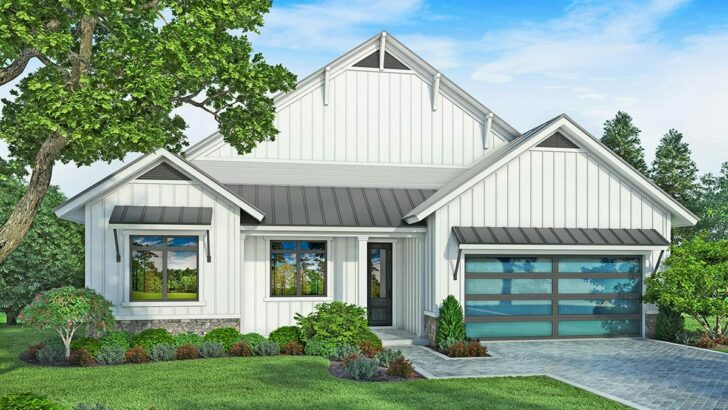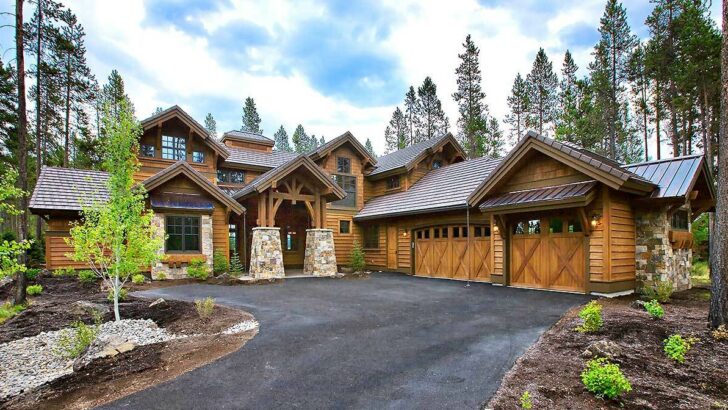
Specifications:
- 2,545 Sq Ft
- 3 – 4 Beds
- 4 Baths
- 2 Stories
- 2 Cars
Hey there, fellow home enthusiasts!
Today, I’m diving into a house plan that’s as charming as a basket of fresh farm eggs on a sunny morning.
Picture this: a Country Home Plan with a Metal Roof and Clean Trim Lines.
Sounds like a mouthful, right?
But trust me, it’s a feast for the eyes too!




First up, let’s gab about the exterior.
Related House Plans
This house screams modern farmhouse chic with its 2,545 square feet of pure delight.
It’s like the house equivalent of that perfect country song – it just feels right.
The metal roofing is the cherry on top, giving it a contemporary edge that’s as durable as grandma’s cast-iron skillet.

The multiple sidings and clean trim lines are like the perfect pairing of jeans and boots – effortlessly stylish.
And let’s not forget the warm front porch.
It’s the ideal spot for sipping sweet tea and watching the world go by.
You almost expect a friendly dog to come bounding up, welcoming you home.
Related House Plans
Now, let’s mosey on down to the lower level.
This is where the magic happens.
It’s open, airy, and perfectly oriented to blend indoor comfort with the great outdoors.

It’s like having your cake and eating it too, but with more natural light and less calories.
The kitchen is the heart of this level.
Imagine a huge island that’s not just a kitchen feature but a gathering spot for all those heart-to-heart talks.
It anchors the living space like a trusty old tree, providing shade and comfort.
And oh, the master suite!
It’s more than just a bedroom; it’s a retreat.
With a walk-in closet that leads to the main-level laundry room (because who likes carrying laundry upstairs?), it’s convenience at its finest.

The suite also boasts a flexible space, perfect for guests or a quiet work-from-home nook.
It’s like having a Swiss Army knife, but for living spaces.
As we ascend to the upper level, the charm doesn’t fade; it blossoms like flowers in spring.
This floor houses two additional bedroom suites, each boasting its own bath.
It’s like giving your guests or family their own personal mini-retreats.
Privacy and comfort are the names of the game here, and this house plan plays to win.
Each suite whispers ‘relaxation’ in a language only comfort knows.

Whether it’s for your teenager craving their space or guests who cherish their privacy, these rooms are little havens in the clouds.
Then there’s the large bonus room.
Oh, the possibilities! It’s like a blank canvas waiting for your brush.
A game room?
A home theater?
A giant walk-in closet for your shoe collection? (We don’t judge!)
This room is the wild card that lets your imagination run wild.

In this home, every square foot of its 2,545 is thoughtfully designed to maximize both form and function.
It’s a house that doesn’t just stand; it speaks.
It tells a story of comfort, style, and a touch of country charm, wrapped up in a modern package.
So, there you have it.
A country home plan that’s not just a structure, but a starting point for your dreams.
It’s where modern meets farmhouse, where convenience hugs comfort, and where every day feels a little bit like a stroll through the countryside.
Welcome home!
You May Also Like These House Plans:
Find More House Plans
By Bedrooms:
1 Bedroom • 2 Bedrooms • 3 Bedrooms • 4 Bedrooms • 5 Bedrooms • 6 Bedrooms • 7 Bedrooms • 8 Bedrooms • 9 Bedrooms • 10 Bedrooms
By Levels:
By Total Size:
Under 1,000 SF • 1,000 to 1,500 SF • 1,500 to 2,000 SF • 2,000 to 2,500 SF • 2,500 to 3,000 SF • 3,000 to 3,500 SF • 3,500 to 4,000 SF • 4,000 to 5,000 SF • 5,000 to 10,000 SF • 10,000 to 15,000 SF

