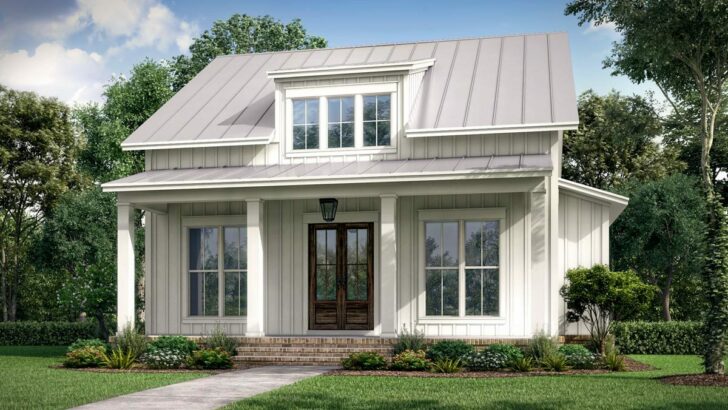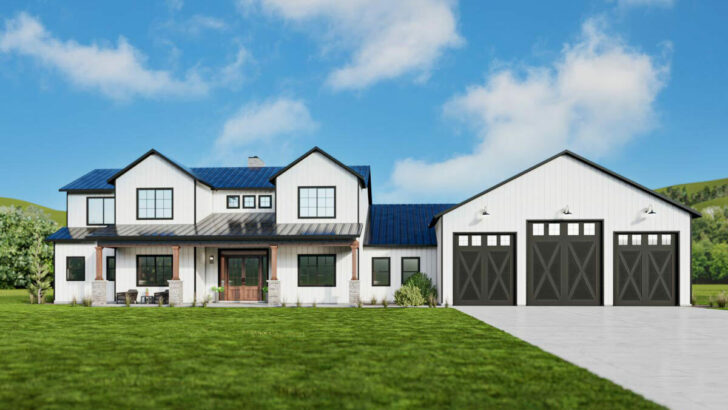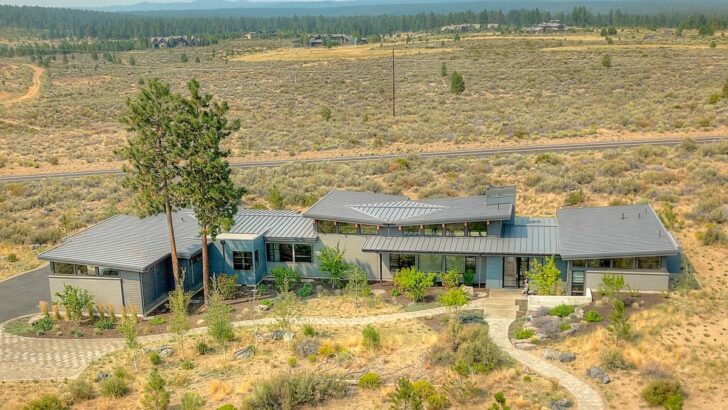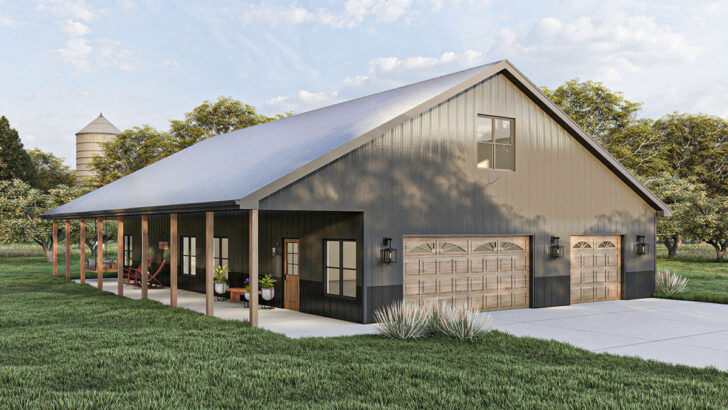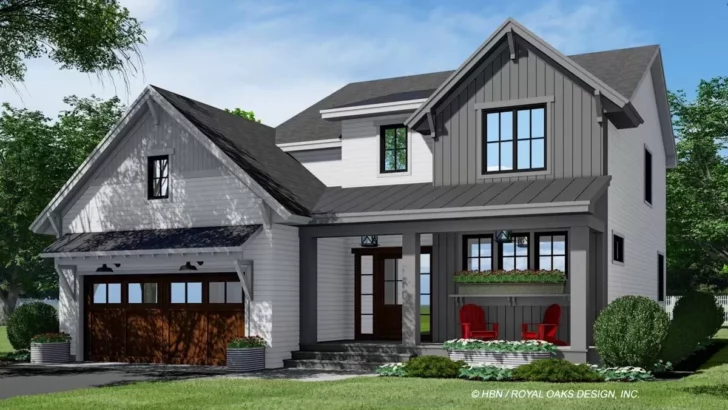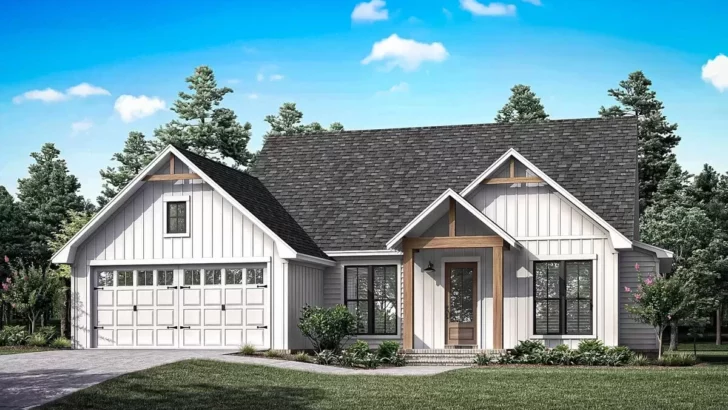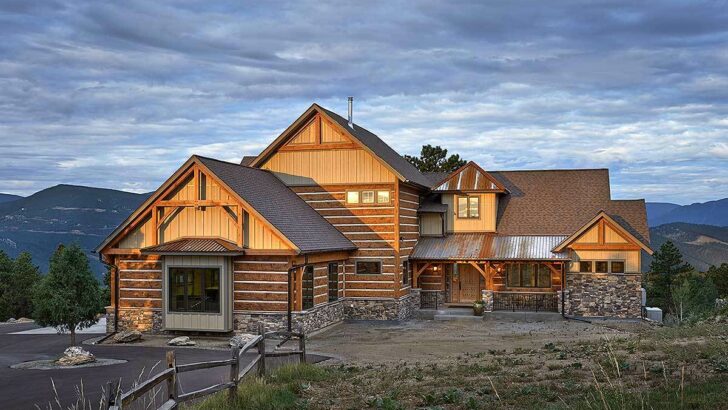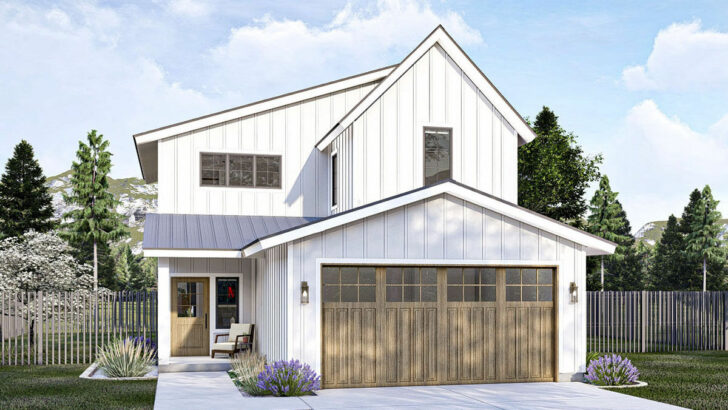
Specifications:
- 1,196 Sq Ft
- 3 Beds
- 2 Baths
- 1 Stories
- 2 Cars
Hey there!
Let’s dive into the world of a charming modern farmhouse plan that’s not just a house, but a warm hug of a home.
Picture this: a quaint 1,196 square feet of pure coziness, snuggled into a layout that’s as practical as it is adorable.
With three bedrooms, two baths, a single story, and room for two cars, it’s the perfect nest for anyone who loves the simplicity of farmhouse style mixed with modern comforts.



First things first, let’s talk about curb appeal.
Our modern farmhouse greets you with board and batten siding that whispers ‘rustic charm’ with every glance.
Related House Plans
The two gables are not just gables; they’re architectural winks with decorative windows that add personality to the facade.
And who wouldn’t be smitten by the welcoming front porch?
It’s like the house is reaching out for a friendly handshake.
Step through the front door (flanked by charming sidelights, no less), and bam!
You’re struck by the views of the great room.
This isn’t just any room; it’s a vaulted sanctuary where memories wait to be made.
To your left, a doorway to the 2-car garage – perfect for keeping your chariots safe from the elements.
Related House Plans

To your right, a coat closet strategically placed to hide away the day’s clutter.
It’s like the house knows exactly what you need before you do.
The great room is where the magic happens.
A vaulted ceiling gives it an airy, spacious feel, while the fireplace on the back wall is the perfect backdrop for chilly evenings.
Windows on either side offer a sneak peek into your backyard paradise.
It’s an open-plan wonderland, flowing effortlessly into the dining room and kitchen.
And the kitchen – oh, the kitchen!
It boasts a large island, where you can whip up feasts, or just sip coffee and ponder life’s mysteries.
Love the outdoors?

The corner porch, accessible via sliding doors from the dining room, is your personal haven for enjoying fresh air or dining under the stars.
It’s like having a little slice of nature, just a step away.
Now, let’s tiptoe to the left side of the house, where the bedrooms form a snug cluster.
The primary bedroom is not just a room; it’s a vaulted retreat, complete with a walk-in closet and a four-fixture bath that’s practically a spa.
Bedrooms 2 and 3 are no less charming, sharing a hall bath that’s as practical as it is pretty.
And the cherry on top?
A stackable washer/dryer conveniently tucked around the corner.
Laundry days just got a whole lot easier!

The heart of our home, the kitchen, is a culinary dream.
Imagine preparing meals on the spacious island while chatting with family in the open dining area.
The layout is a masterclass in efficiency, making every square inch count.
Plus, being open to the great room means you’re never out of the conversation – or away from the warmth of the fireplace.
The great room is more than just a room; it’s a hub of relaxation and entertainment.
Vaulted ceilings add a touch of grandeur, making the room feel larger than life.
The fireplace is your best friend during those cold, snuggly evenings.
And let’s not forget the windows framing the back wall – they’re not just windows; they’re your personal picture frames to the beauty of the outdoors.

Remember that corner porch?
It’s not just a porch; it’s an outdoor sanctuary.
Whether you’re enjoying a quiet cup of coffee in the morning or hosting a lively dinner under the stars, this space adds an extra layer of enjoyment to your home.
It blurs the line between indoors and out, extending your living space into the beauty of nature.
Now, let’s whisper our way into the sleeping quarters.
The primary bedroom is a vaulted oasis of tranquility.
Imagine waking up in a room that feels like a personal retreat.
The walk-in closet is a fashion enthusiast’s dream, and the ensuite bath?

It’s like having a personal spa at your fingertips.
Bedrooms 2 and 3 are no slouches either.
Perfect for kids, guests, or even a home office, these rooms share a well-appointed hall bath.
And with a stackable washer/dryer just around the corner, laundry becomes less of a chore and more of a breeze.
Let’s not overlook the practicalities that make this house a home.
The coat closet at the entrance is a godsend for staying organized.
The garage access is perfectly positioned for those days when you come home with arms full of groceries.
It’s these thoughtful touches that transform a house plan into a home.

As we wrap up our tour of this modern farmhouse, it’s clear that it’s designed with love, care, and practicality.
It’s a home that balances modern amenities with the rustic charm of farmhouse living.
From the vaulted ceilings to the cozy bedrooms, every inch of this house screams ‘welcome home’.
So, there you have it – a modern farmhouse plan that’s not just a house, but a story waiting to be written by you.
Can you already picture yourself in this charming abode?
I know I can!
You May Also Like These House Plans:
Find More House Plans
By Bedrooms:
1 Bedroom • 2 Bedrooms • 3 Bedrooms • 4 Bedrooms • 5 Bedrooms • 6 Bedrooms • 7 Bedrooms • 8 Bedrooms • 9 Bedrooms • 10 Bedrooms
By Levels:
By Total Size:
Under 1,000 SF • 1,000 to 1,500 SF • 1,500 to 2,000 SF • 2,000 to 2,500 SF • 2,500 to 3,000 SF • 3,000 to 3,500 SF • 3,500 to 4,000 SF • 4,000 to 5,000 SF • 5,000 to 10,000 SF • 10,000 to 15,000 SF

