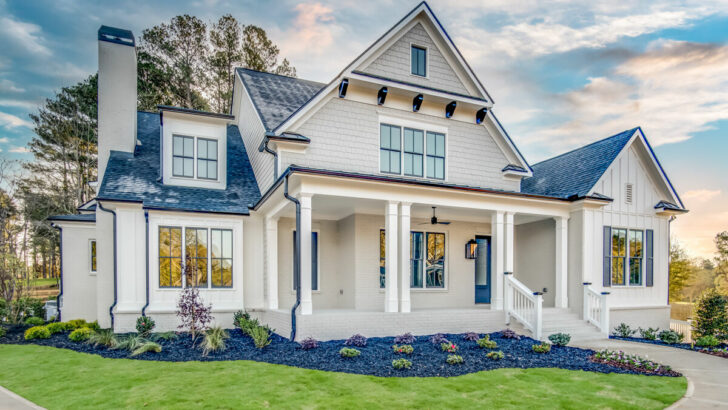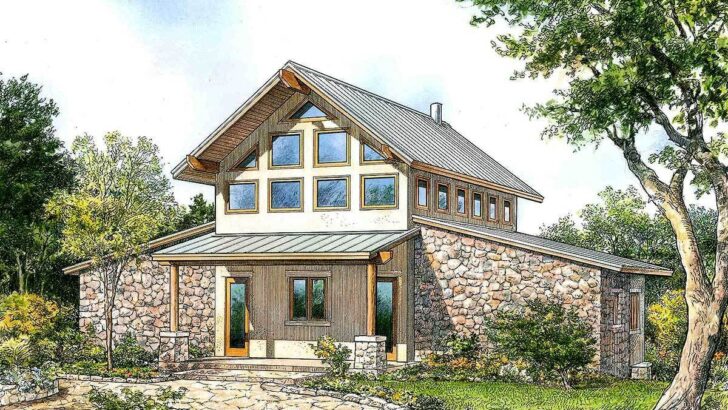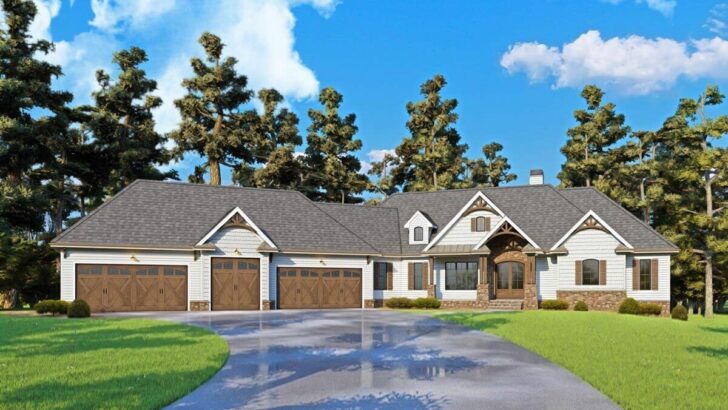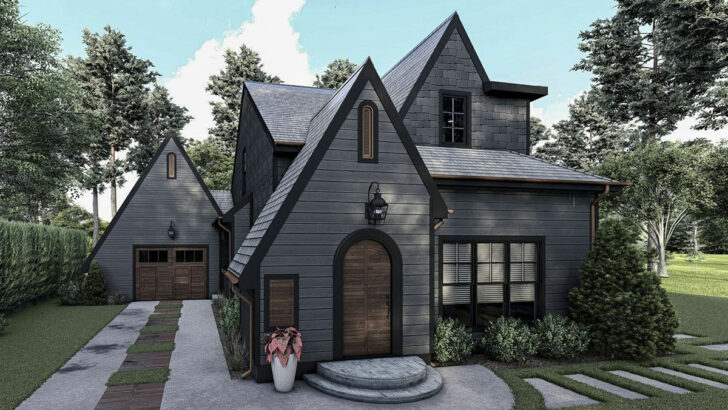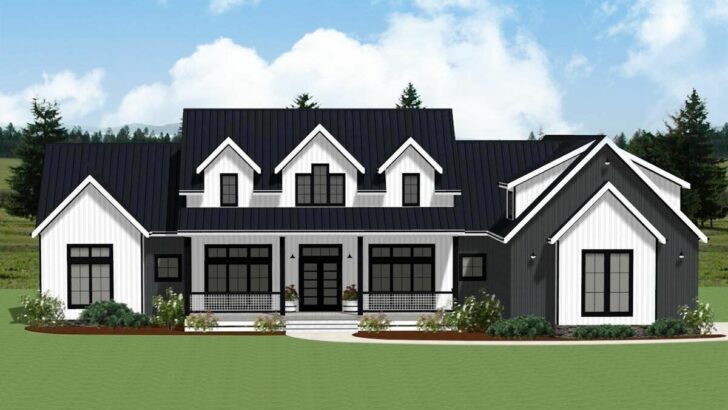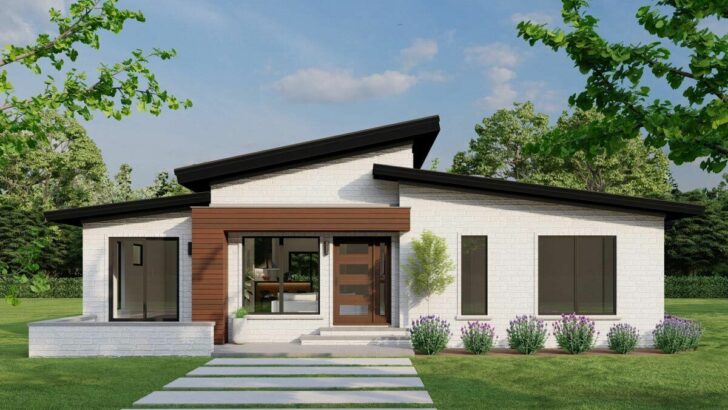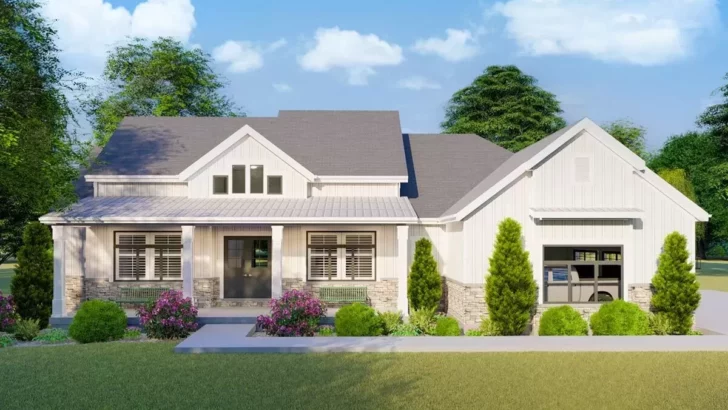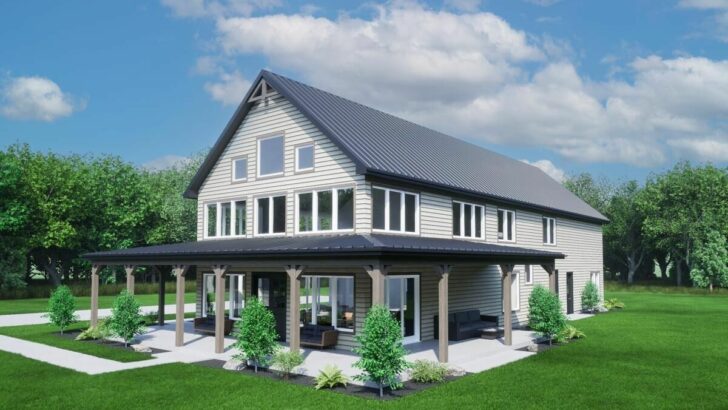
Specifications:
- 3,130 Sq Ft
- 3 – 6 Beds
- 3.5 Baths
- 2 Stories
Hello there, fellow home enthusiasts!
Today, let’s embark on an exciting journey through a house plan that’s not just a home, but a haven for multiple generations.
Imagine a cozy, spacious abode spread across a generous 3,130 square feet, offering 3-6 bedrooms and 3.5 baths, all stacked neatly in a charming 2-story layout.
Intrigued?
Let’s dive in!





Picture this: a modernized exterior that whispers elegance, paired with a smart floor plan designed for today’s dynamic family structures.
Related House Plans
This isn’t your average two-story house; it’s a Multi-Generational home plan, and it comes with a twist – a lower-level apartment!
Perfect for in-laws, grown-up kids, or that uncle who enjoys his privacy, this apartment is a gem.
It features exterior access, a full kitchen (bye-bye, late-night snack runs to the main kitchen), a cozy bathroom, two bedrooms for uninterrupted dreams, and, wait for it… a laundry closet!
Yes, no more lugging laundry up and down the stairs.
As you saunter through the covered veranda, you’re welcomed into the main level, which instantly feels like a hug from an old friend.
To your right, a powder bath – because convenience is key – and a home office.
Ah, the home office, a sanctuary for your zoom calls, or perhaps a hideaway for those ‘me time’ moments with a book.
Related House Plans
A few steps in, and the heart of the home unfolds – a combined great room, kitchen, and dining nook.
This is where stories are shared, meals are devoured, and laughter echoes.

The rear deck access from here means BBQ parties are definitely on the agenda!
The elongated kitchen island isn’t just a culinary workspace; it’s a social hub with a flush eating bar for those impromptu breakfasts or evening wine chats.
Ever heard of a kitchen with a secret weapon?
Well, here it is: a pass-through pantry that connects seamlessly to the mudroom.
It’s like having a backstage pass to your kitchen’s culinary concert, where groceries make a grand entrance.
As we ascend to the upper story, the home continues to impress.
Here reside four bedrooms, each a realm of rest and relaxation.
The owner suite is a dream, with a wet room and a walk-in closet in the ensuite.
Imagine soaking away your worries in style!
And for the siblings or roommates, there’s a Jack-and-Jill bathroom connecting two of the bedrooms – a setup that screams both convenience and privacy.
But wait, there’s more!

The lower level of this architectural marvel isn’t just about the apartment.
It also houses a rec or exercise room.
Whether you’re in the mood for a movie marathon or a sweat session, this space is your canvas.
And let’s not forget about storage.
With dedicated storage space, say goodbye to clutter and hello to a well-organized haven.
What sets this house plan apart is its understanding of the delicate balance between privacy and togetherness.
The lower-level apartment offers independence without isolation, while the communal spaces on the main level are perfect for family bonding.
It’s a home that evolves with your family, accommodating everyone from toddlers to grandparents.
In conclusion, this Multi-Generational Farmhouse Plan is not just a structure of bricks and mortar.
It’s a dynamic, adaptable living space that caters to the ever-changing needs of a modern family.
It’s a place where memories are made, where every generation finds its corner of comfort, and where the joy of togetherness is celebrated every day.
So, whether you’re a family of four or a bustling household of six, this home is ready to embrace you all, promising a blend of cozy corners and communal spaces where love and laughter resonate.
Welcome home!
You May Also Like These House Plans:
Find More House Plans
By Bedrooms:
1 Bedroom • 2 Bedrooms • 3 Bedrooms • 4 Bedrooms • 5 Bedrooms • 6 Bedrooms • 7 Bedrooms • 8 Bedrooms • 9 Bedrooms • 10 Bedrooms
By Levels:
By Total Size:
Under 1,000 SF • 1,000 to 1,500 SF • 1,500 to 2,000 SF • 2,000 to 2,500 SF • 2,500 to 3,000 SF • 3,000 to 3,500 SF • 3,500 to 4,000 SF • 4,000 to 5,000 SF • 5,000 to 10,000 SF • 10,000 to 15,000 SF

