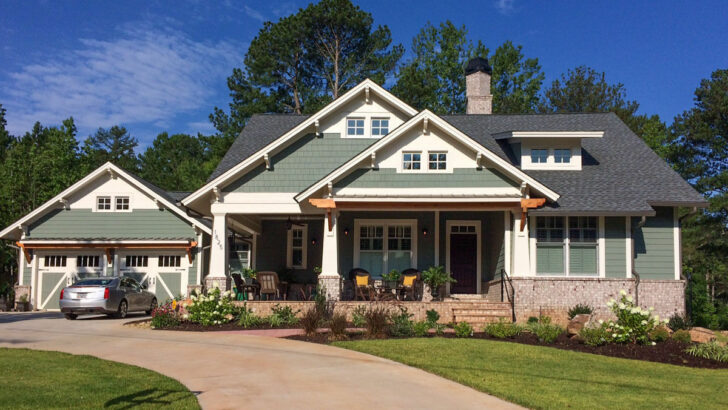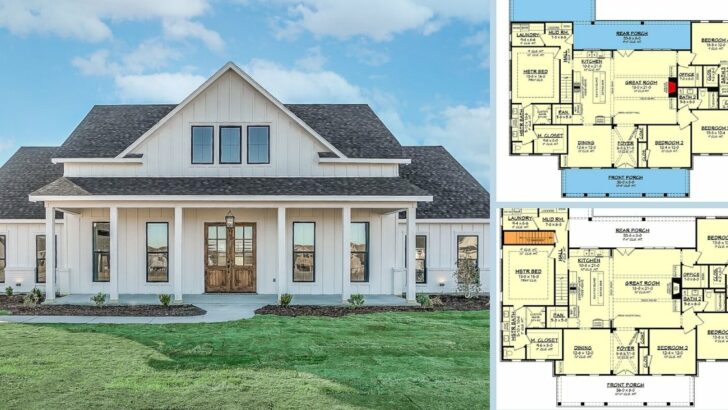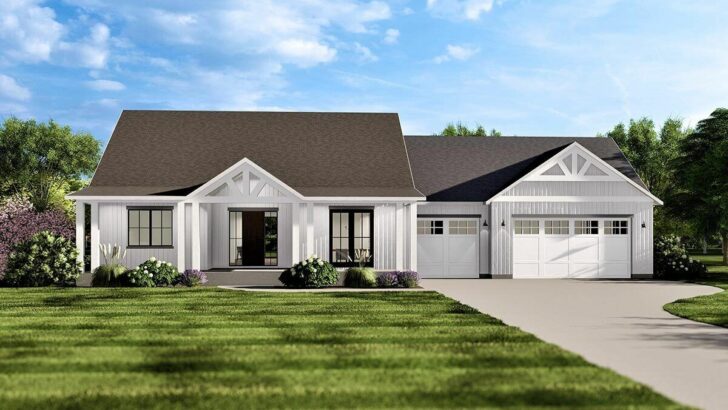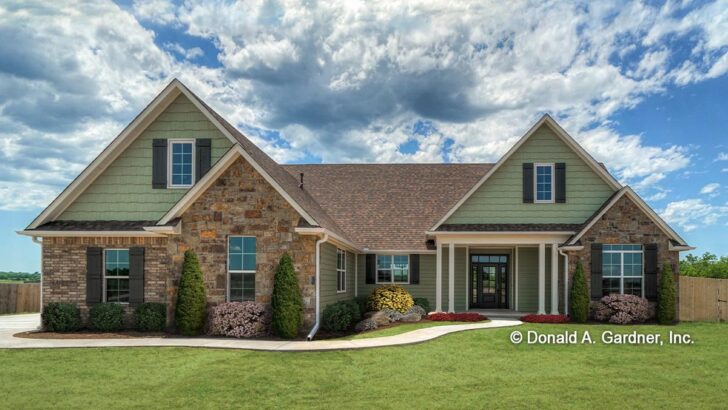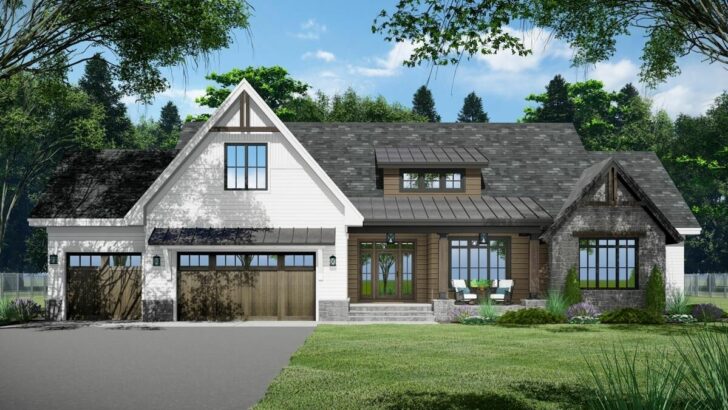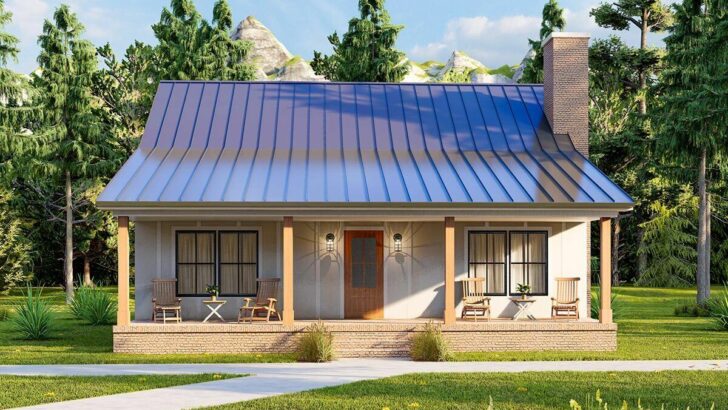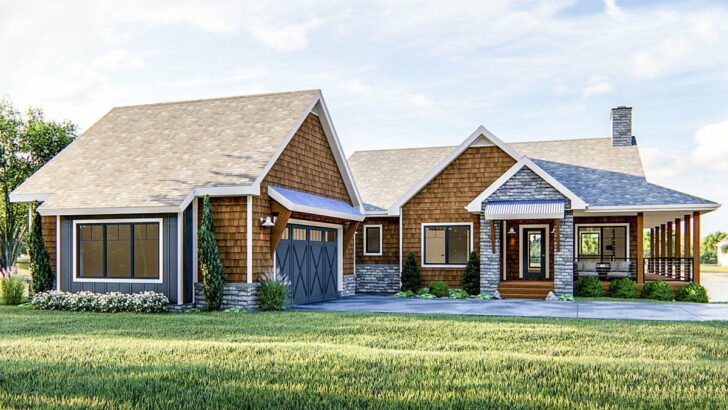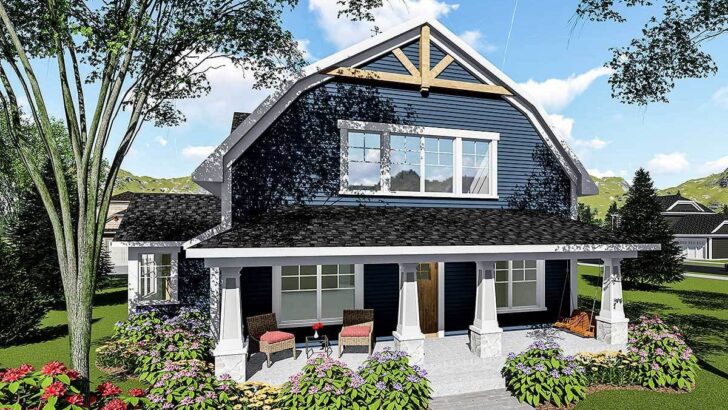
Specifications:
- 2,115 Sq Ft
- 2 Beds
- 2.5 Baths
- 1 – 2 Stories
Hey there, home enthusiasts!
Ever dreamt of a vacation retreat that’s both cozy and stylish?
Well, I’ve stumbled upon a gem that might just be your dream come true.
Nestled in the serene Hill Country, this retreat isn’t just a house; it’s a statement.
With 2,115 square feet of pure charm, it’s like that perfect little black dress – timeless and elegant.
Now, let’s dive into what makes this beauty tick, shall we?
Related House Plans
Imagine a house that looks like it strutted off a high-fashion runway.


That’s our Hill Country vacation retreat for you!
Its standing seam metal roof isn’t just for show – it’s like a crown that sits atop the house, shimmering under the sun.
And the two-story windows?
They’re not just windows; they’re like the eyes of the house, offering breathtaking views and a truckload of natural light.
Related House Plans
Picture this: two bedrooms, each nestled on opposite sides of the house.
It’s like having your own private island, minus the coconut trees.
You can snooze in peace or binge-watch your favorite shows without disturbing your housemate in the next room.
It’s like the house understands that sometimes, we all need our space.

Now, let’s talk about where the magic happens – the kitchen and the great room.
The big kitchen island faces a great room fireplace, making it the perfect spot for those ‘Guess what happened today’ conversations.
And if you’re a fan of cooking (or just eating), this kitchen is your arena.
Whip up a storm while your friends or family lounge by the fireplace, creating those perfect, Instagram-worthy moments.
Beyond the great room, there’s a deck that calls out for lazy Sunday barbecues and star-gazing nights.
It’s like having a little slice of the great outdoors, just steps away from your living room.
Whether it’s sipping your morning coffee or hosting a get-together, this deck is ready for all your moods.
Ever wanted a dramatic entrance?
Well, the spiral staircase leading up to the second-floor loft is as dramatic as it gets.
It’s not just a staircase; it’s a journey to a different world – an airy loft that’s a haven of tranquility.
This loft, with its handy half-bath, is the perfect escape for when you need to read, work, or just be with your thoughts.
The loft isn’t just a room; it’s a canvas waiting for your imagination.
Turn it into a home office, a yoga studio, or a playroom for the kids.
It’s like having a Swiss Army knife of a room – adaptable and always useful.
From the loft, you can overlook the great room below, playing the role of a silent observer.
It’s like being in your own little world, yet still connected to the life happening downstairs.
This unique feature adds a sense of openness and connectivity to the house, making it feel even more spacious.
This Hill Country vacation retreat isn’t just a house; it’s a lifestyle.
It’s where elegance meets comfort, and where every corner tells a story.
Whether you’re a social butterfly or a solitude seeker, this house adapts to your needs, making it more than just a retreat – it’s a home.
So, what do you think?
Ready to pack your bags and head to this Hill Country beauty?
I know I am!
You May Also Like These House Plans:
Find More House Plans
By Bedrooms:
1 Bedroom • 2 Bedrooms • 3 Bedrooms • 4 Bedrooms • 5 Bedrooms • 6 Bedrooms • 7 Bedrooms • 8 Bedrooms • 9 Bedrooms • 10 Bedrooms
By Levels:
By Total Size:
Under 1,000 SF • 1,000 to 1,500 SF • 1,500 to 2,000 SF • 2,000 to 2,500 SF • 2,500 to 3,000 SF • 3,000 to 3,500 SF • 3,500 to 4,000 SF • 4,000 to 5,000 SF • 5,000 to 10,000 SF • 10,000 to 15,000 SF

