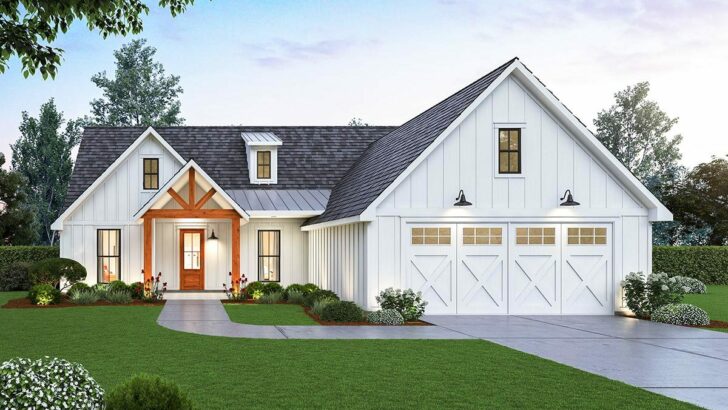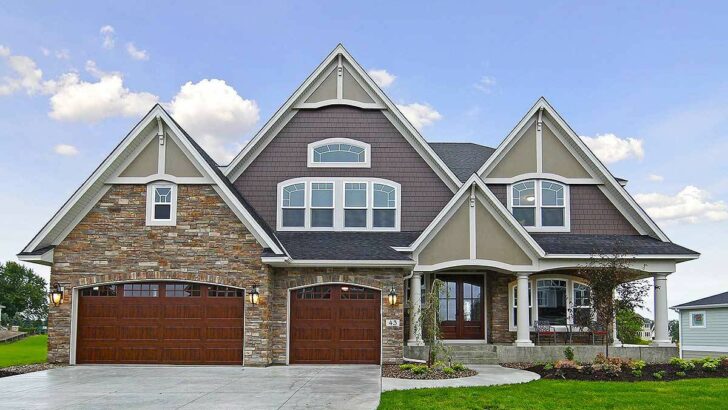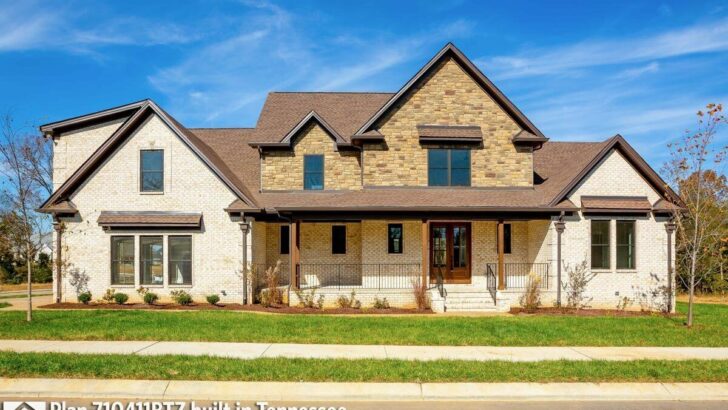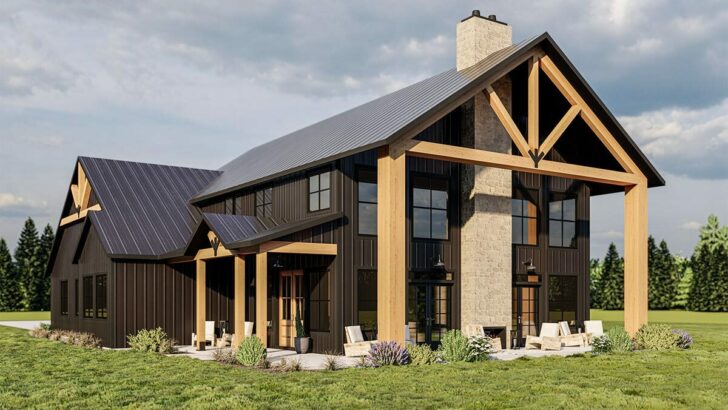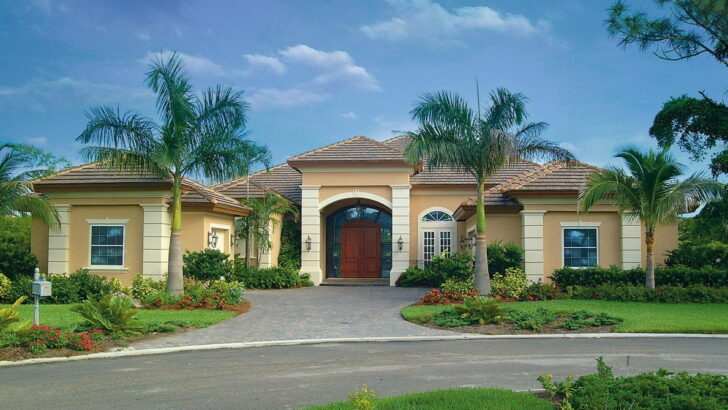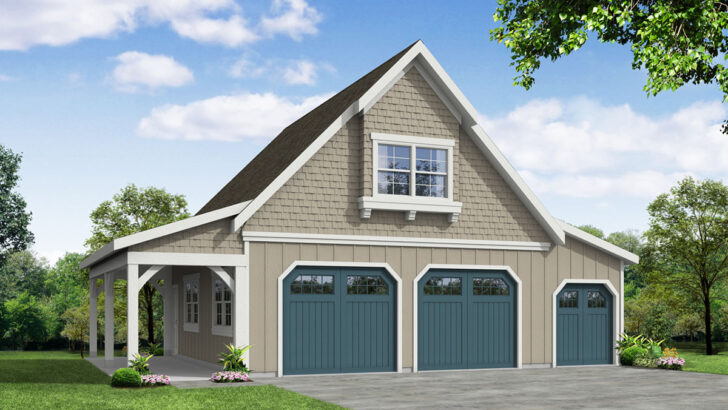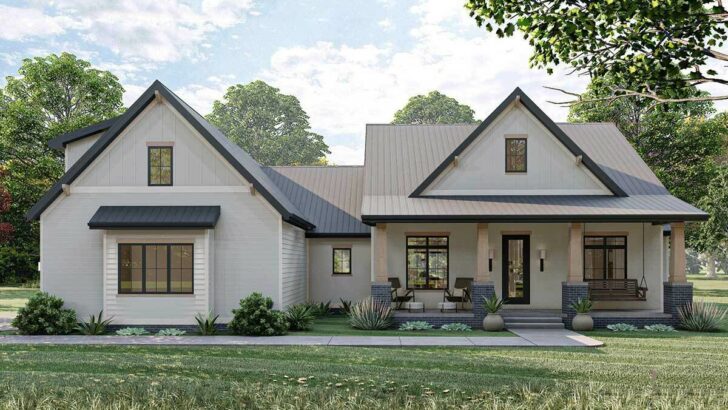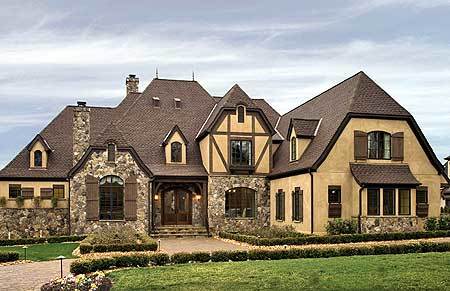
Specifications:
- 1,500 Sq Ft
- 1-2 Beds
- 2.5 Baths
- 1-2 Stories
As a self-proclaimed home enthusiast and an admirer of cozy, charming spaces, I’m thrilled to dive into the delightful details of this Farmhouse Cottage plan.
Imagine a home that’s like a warm hug from an old friend – welcoming, comforting, and full of character.
That’s what we’ve got here, folks!




Let’s start with the porches.
Yes, not one but two!
The matching front and rear porches are like the bookends of a great novel, framing this beautiful home.
Related House Plans
At 8′ and 10′ deep, they’re spacious enough for a Sunday family brunch or a lazy afternoon with a good book and a glass of iced tea.
Picture yourself watching the sunset, feeling the gentle breeze, and thinking, “Life is good!”
Moving inside, prepare to have your socks knocked off by the two-story vaulted ceiling in the combined kitchen, living, and dining areas.
It’s like walking into a cathedral, but instead of hymns, you’ll hear the sizzle of a frying pan and the laughter of loved ones.

This open space feels airy and light, yet incredibly inviting – a perfect blend of grandeur and coziness.
The kitchen, oh the kitchen!
It’s a U-shaped wonder with cabinetry that forms a culinary arena.
Related House Plans
Four seats at the attached eating bar invite gossip, homework sessions, and collaborative cooking adventures.
Hidden behind a charming barn door is a walk-in pantry, ready to store your secret ingredients and guilty snacks.
Now, let’s tiptoe into the primary bedroom on the main level.
It’s a serene sanctuary designed to recharge your batteries.
The 5-fixture bathroom whispers luxury, while the walk-in closet is ready to handle even the most ambitious of fashion collections.

It’s more than a bedroom; it’s a retreat.
Finally, let’s not forget the flexible loft.
This space is like a Swiss Army knife – adaptable and useful.
Need a second bedroom?
Done.
An office, a gym, a meditation space?
Whatever you wish.
Complete with a 3/4 bath, this loft is the cherry on top of this delightful home sundae.

In conclusion, this Farmhouse Cottage plan isn’t just a house; it’s a stage for life’s beautiful moments.
At 1500 sq ft with 1-2 beds, 2.5 baths, and 1-2 stories, it’s not too big, not too small – it’s just right.
It’s a place where memories are made, where laughter echoes through vaulted ceilings, and where every corner is a cozy nook waiting to be enjoyed.
If walls could talk, these would tell stories of love, laughter, and the sweet simplicity of life.
So, who’s ready to move in?
You May Also Like These House Plans:
Find More House Plans
By Bedrooms:
1 Bedroom • 2 Bedrooms • 3 Bedrooms • 4 Bedrooms • 5 Bedrooms • 6 Bedrooms • 7 Bedrooms • 8 Bedrooms • 9 Bedrooms • 10 Bedrooms
By Levels:
By Total Size:
Under 1,000 SF • 1,000 to 1,500 SF • 1,500 to 2,000 SF • 2,000 to 2,500 SF • 2,500 to 3,000 SF • 3,000 to 3,500 SF • 3,500 to 4,000 SF • 4,000 to 5,000 SF • 5,000 to 10,000 SF • 10,000 to 15,000 SF

