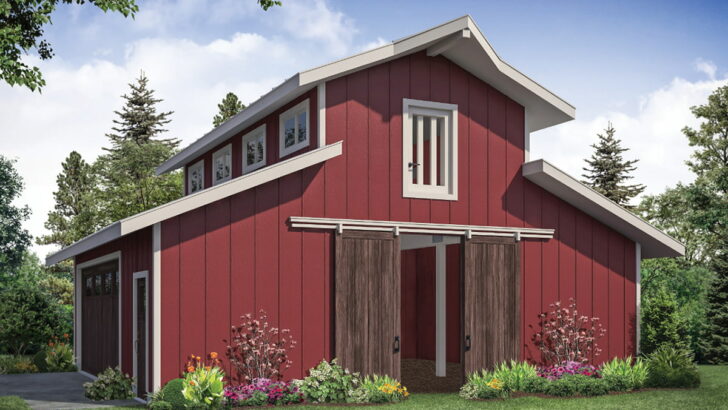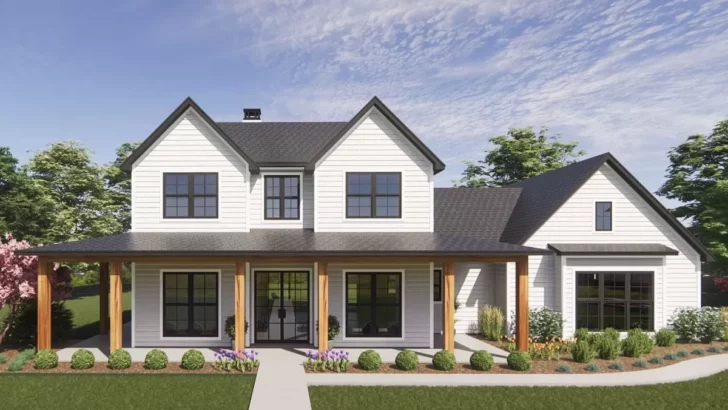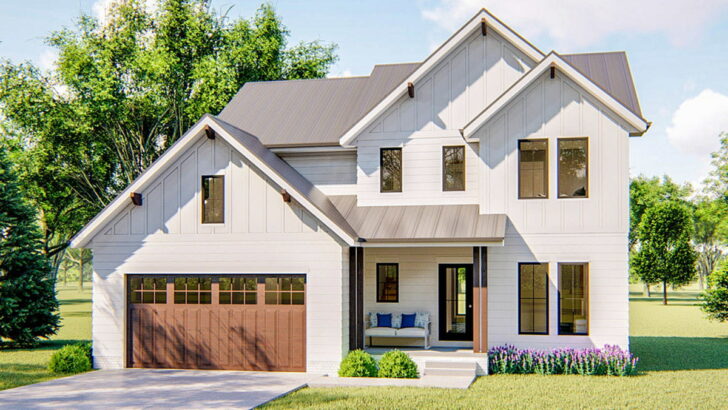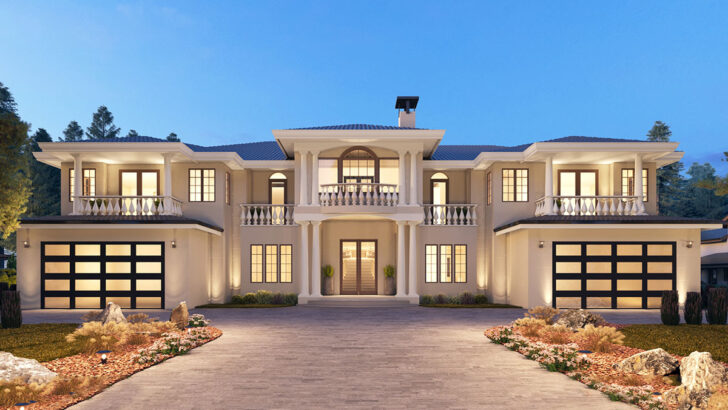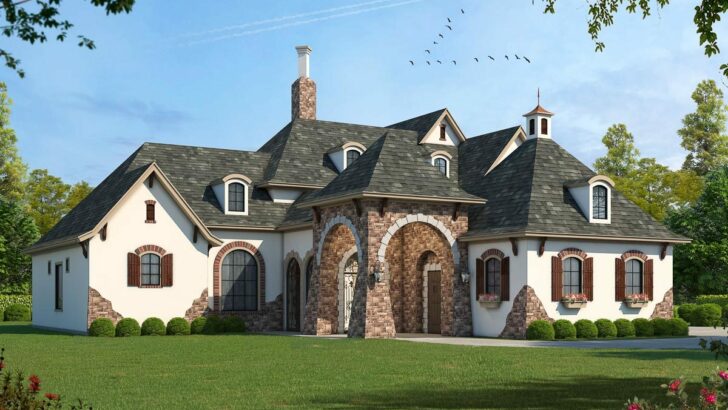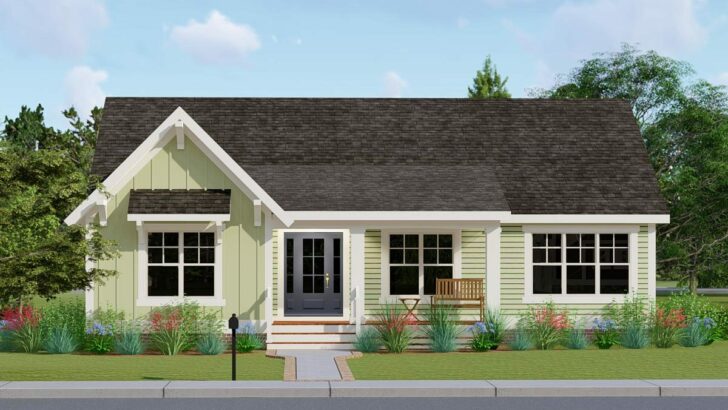
Specifications:
- 3,867 Sq Ft
- 4 – 5 Beds
- 3.5 – 4.5 Baths
- 2 Stories
- 3 Cars
Hello, dear reader!
Grab your favorite cup of tea (or coffee, if that’s your jam) and settle in.
Today, we’re embarking on a magical journey through a house that seems to have leaped straight out of a fairytale – a Storybook House Plan with an Open Floor Plan.
Imagine a place where every nook tells a tale, where every corner invites you to dream.
Let’s open the book on this 3,867 square foot wonder.
First impressions matter, right?
Related House Plans
Well, prepare to be charmed!







With a façade that beautifully blends stone and shingles, this house whispers tales of old-world charm and modern luxury.

The four gables are like the welcoming arms of an old friend, and the front porch?

Oh, it’s not just a porch; it’s a prelude to the stories waiting inside.

As you cross the threshold, you’re greeted by a space where the outside world fades away.
Related House Plans

The open floor plan is the canvas on which your family’s stories will be painted.

It’s not just a living space; it’s a living experience.

The foyer, with its private study, is perfect for those days when you’re feeling a bit Dickensian and need your own “writer’s nook.”

And guess what?

There’s even a client entrance off the front porch – because who says you can’t mix business with pleasure?

Ah, the great room – it’s like the Hogwarts’ Great Hall but cozier.

Open to the dining room, kitchen, and dinette, this space is the heart of the home.

The 2-sided fireplace, shared with the bright hearth room, is where memories are made.

Picture yourself curled up here on a chilly evening, the fire crackling, as you lose yourself in a good book or hearty conversation.

Now, let’s talk about the kitchen, the realm of culinary wizardry.

It boasts a large island for casual seating (perfect for those impromptu Harry Potter quizzes or pancake mornings) and a walk-in pantry that could easily store all of Mrs. Weasley’s kitchen supplies.

The mud room entrance is just steps away, making grocery unloading less of a chore and more of a breeze.

Speaking of the mud room, it’s equipped with a key drop and lockers – say goodbye to clutter and lost keys!

Ready to see where the dreams happen?

The upstairs is dedicated to the bedrooms, including a master suite with its own sitting room – a sanctuary within a sanctuary.
The laundry room at the end of the floor is a game-changer.

No more lugging laundry baskets up and down stairs like a pack mule!
And for the bookworms, there’s a reading loft off the stair – a cozy corner for those “just one more chapter” nights.

The front bedrooms aren’t just rooms; they’re retreats with window seats.
Imagine sitting there, rain pattering against the glass, lost in thought or a good book.

It’s the perfect spot for daydreaming or star-gazing.
And just when you thought it couldn’t get any better, there’s the lower level.

Included with the plans, it’s not just a basement; it’s an entire new world.
An extra bedroom for guests or that moody teenager, ample storage space, a rec and family room for movie nights or impromptu dance parties, and access to the outdoors – especially perfect if you have a sloping lot.

So, there you have it – a house not just built with bricks and mortar, but with dreams and stories.
Whether it’s 4 or 5 bedrooms, 3.5 or 4.5 baths, over two stories, with a garage big enough for 3 cars, this house is more than a structure.
It’s a canvas for your life’s stories, a place where every day is a new chapter.
Welcome home to your very own storybook adventure.
You May Also Like These House Plans:
Find More House Plans
By Bedrooms:
1 Bedroom • 2 Bedrooms • 3 Bedrooms • 4 Bedrooms • 5 Bedrooms • 6 Bedrooms • 7 Bedrooms • 8 Bedrooms • 9 Bedrooms • 10 Bedrooms
By Levels:
By Total Size:
Under 1,000 SF • 1,000 to 1,500 SF • 1,500 to 2,000 SF • 2,000 to 2,500 SF • 2,500 to 3,000 SF • 3,000 to 3,500 SF • 3,500 to 4,000 SF • 4,000 to 5,000 SF • 5,000 to 10,000 SF • 10,000 to 15,000 SF

