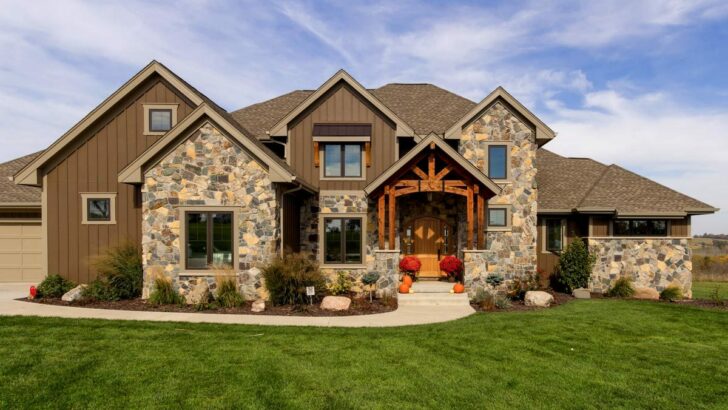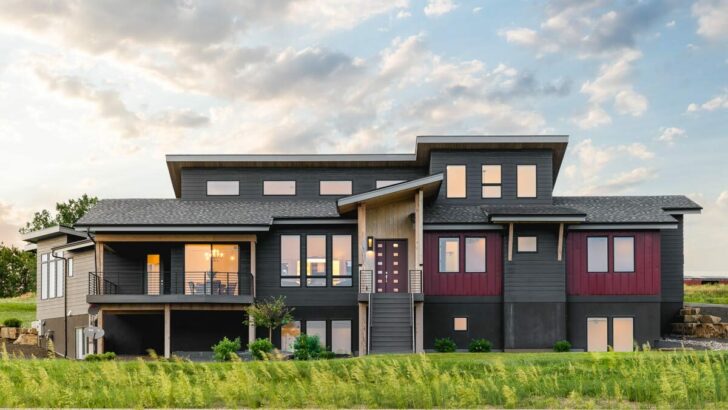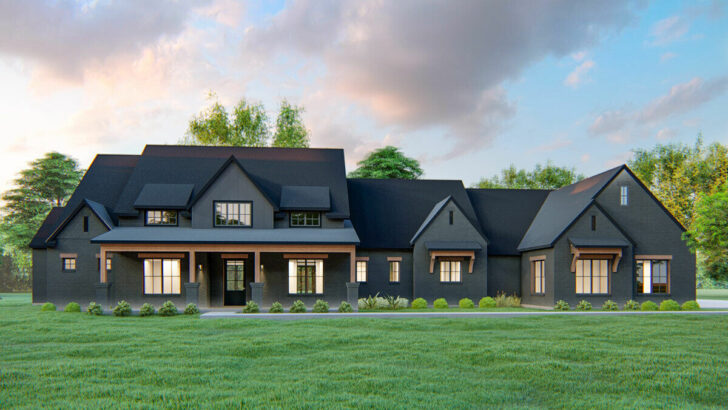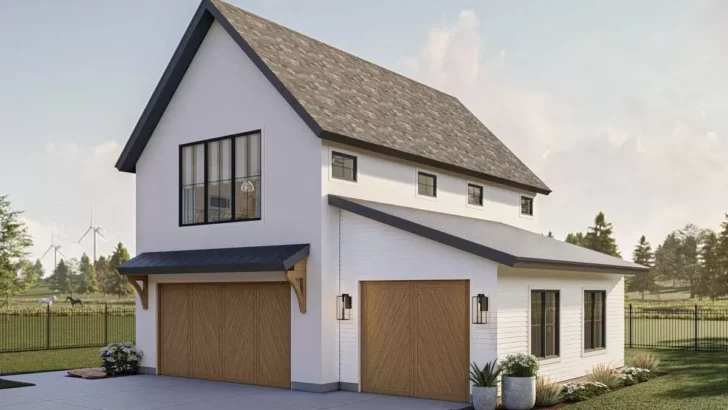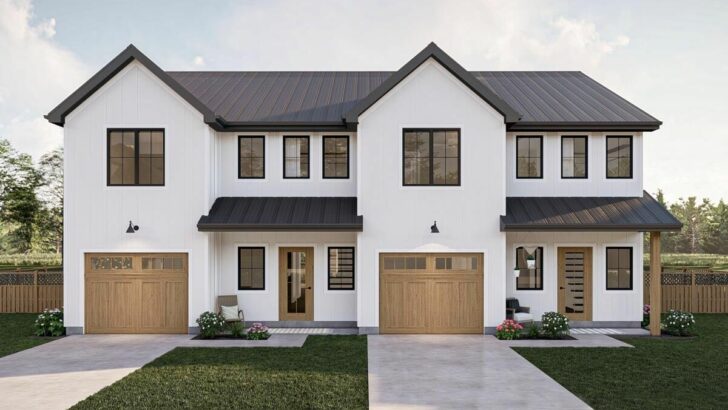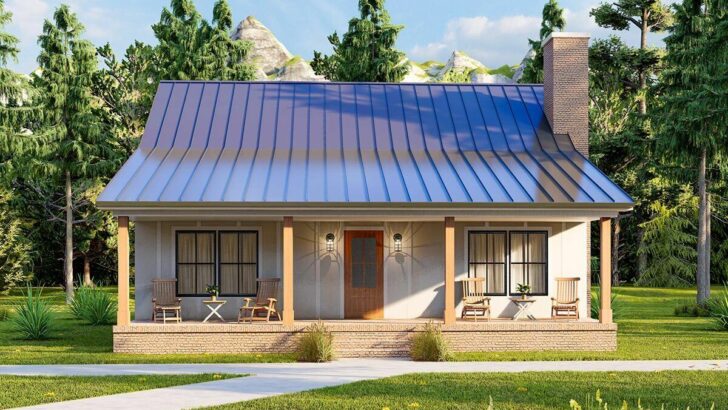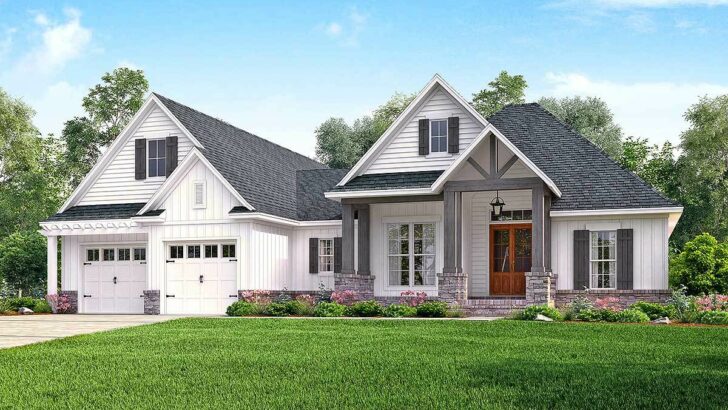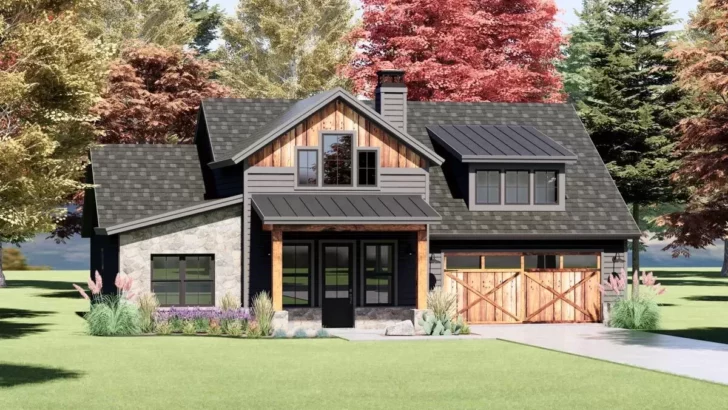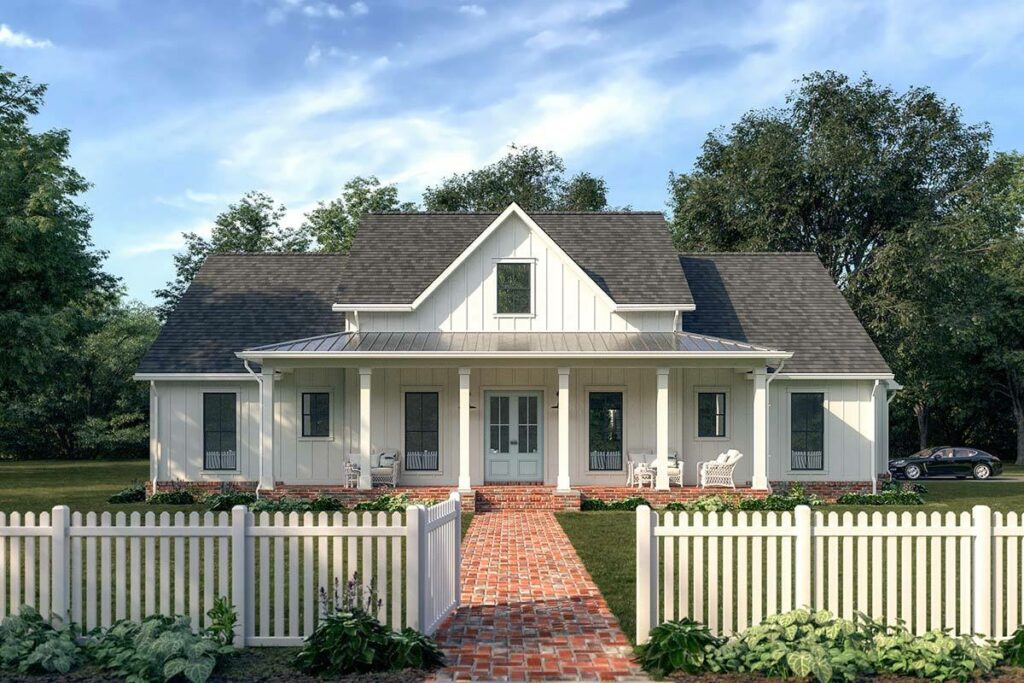
Specifications:
- 2,315 Sq Ft
- 3-4 Beds
- 2.5 – 3.5 Baths
- 1-2 Stories
- 2 Cars
Gather round, home enthusiasts and lovers of all things quaint with a dash of modernity!
Ever imagined a home that brings together the romantic vibe of yesteryears with the luxury of today?
Well, let me take you on a whimsical tour of a farmhouse plan that does just that – and oh-so-brilliantly!
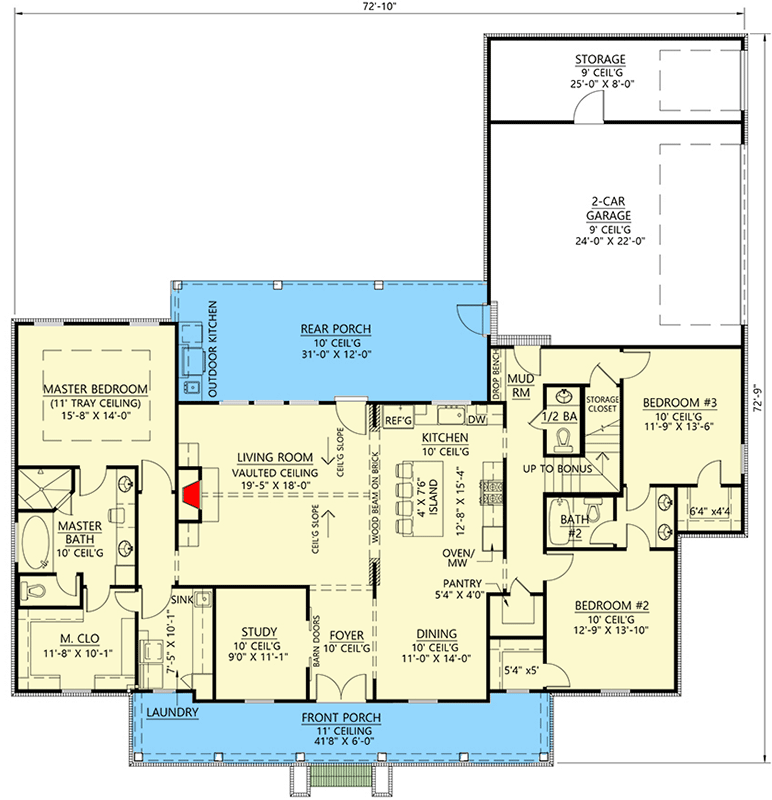
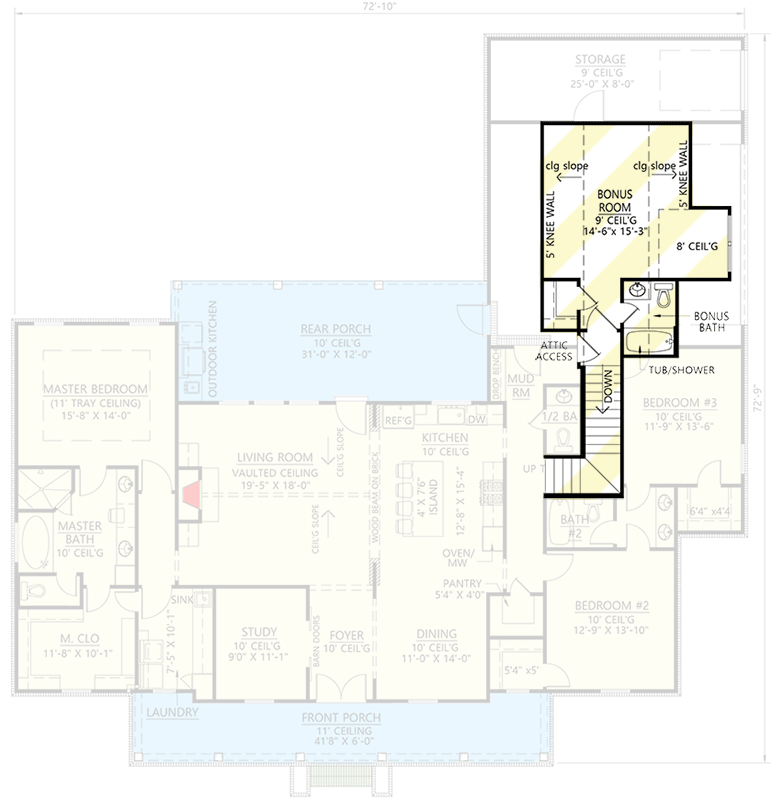
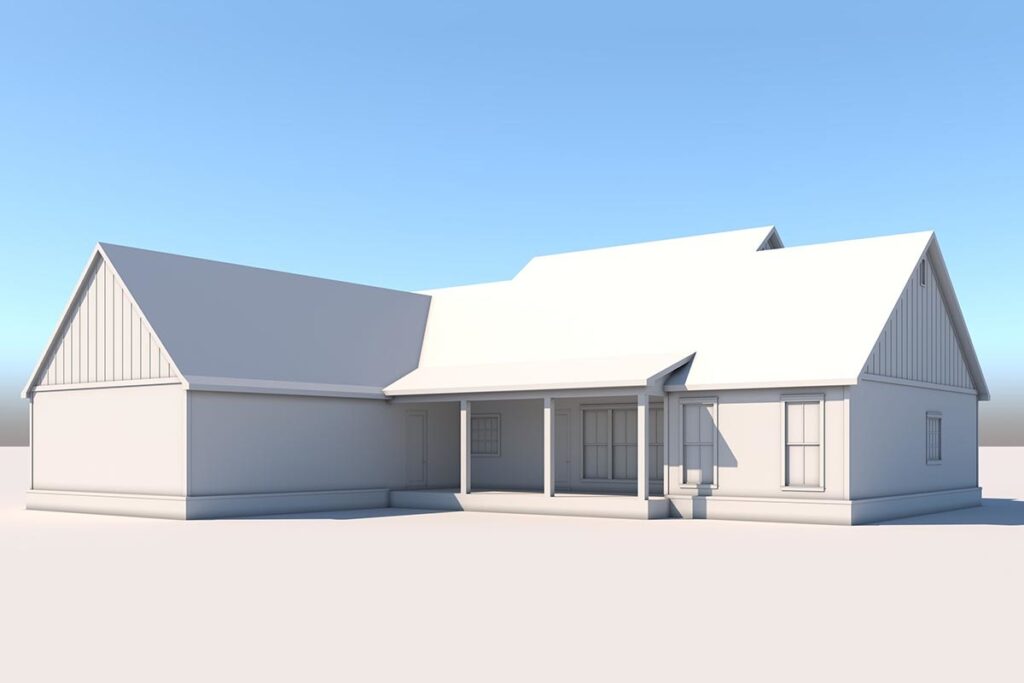
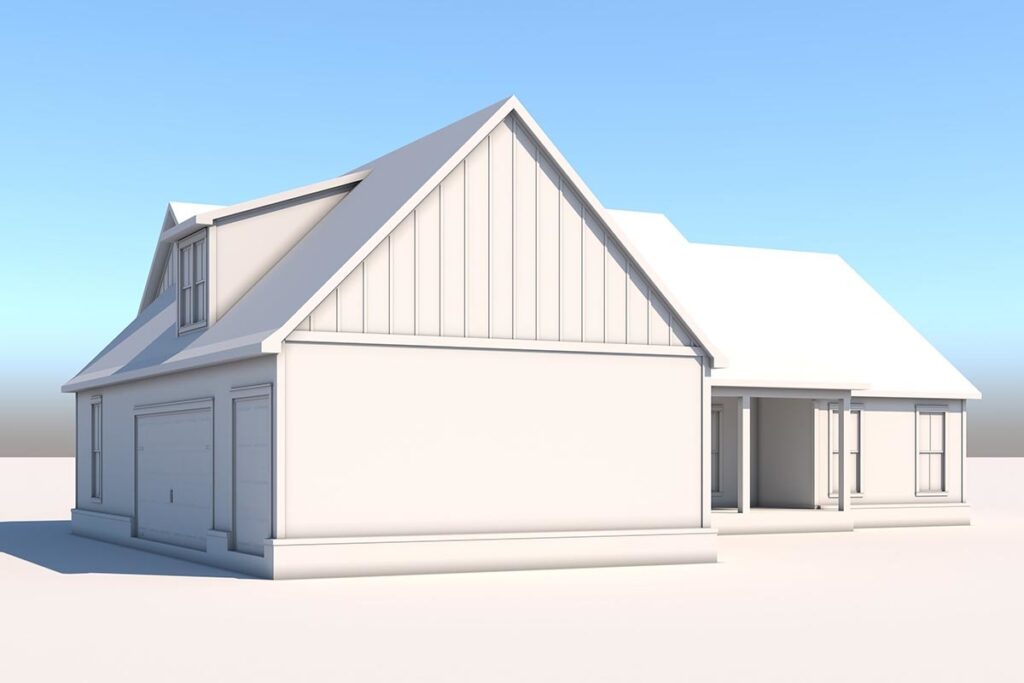
Spanning a lavish 2,315 square feet, this farmhouse isn’t just a “house” – it’s practically a kingdom.
Related House Plans
With enough space to comfortably fit 3-4 bedrooms and 2.5 to 3.5 baths (because who really likes waiting in line for the loo?), it’s ideal for a growing family or that one friend who just loves to crash for “a day or two” and ends up staying a month.
You know who you are, Steve.
While this beautiful abode can be designed with 1 or 2 stories, let’s not forget the most important vehicle family members: your cars.
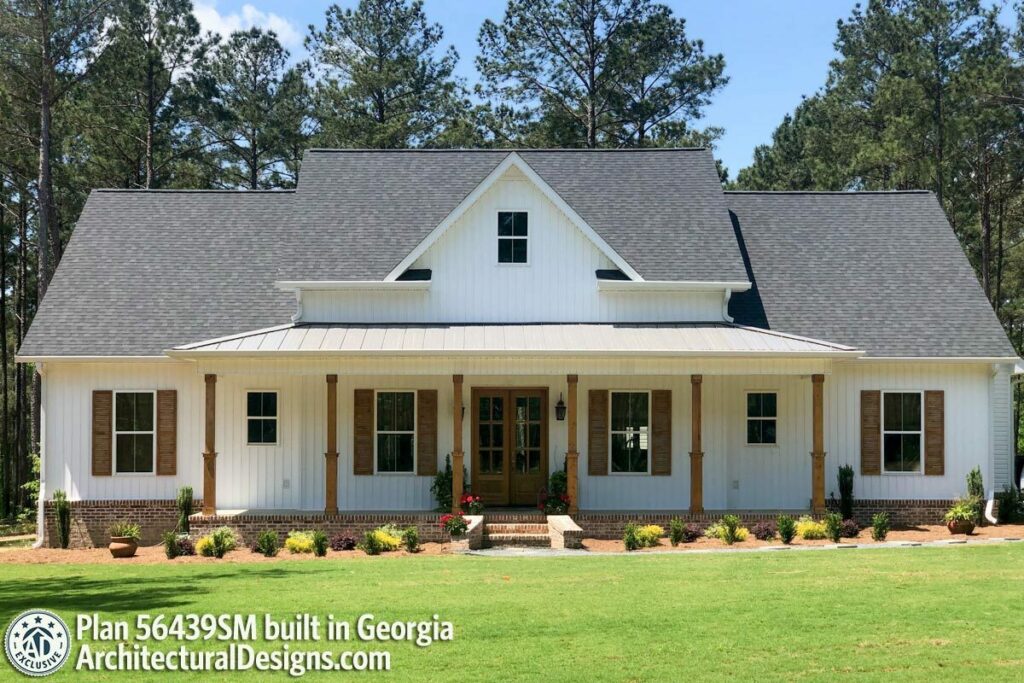
Don’t fret; we’ve got ample parking for two of them. And because we’re extra thoughtful, there’s even a storage bay for your lawn equipment. Why? Because your lawn mower deserves love too.
Walking into the living room, you’re instantly greeted by the star of the show: the vaulted ceilings. Nothing screams “I’ve made it” louder than a ceiling that’s so tall, it could wear a top hat.
If that wasn’t enough to make you gasp, there’s an exposed beam artfully acting as a natural divider between the kitchen and living area. It’s like a VIP rope at a club, but for rooms.
Speaking of the kitchen, can we talk about the island? Not the kind you’d vacation on (though you might wish you could), but a generously sized one that doubles up as a seating space for those laid-back meals.
Related House Plans
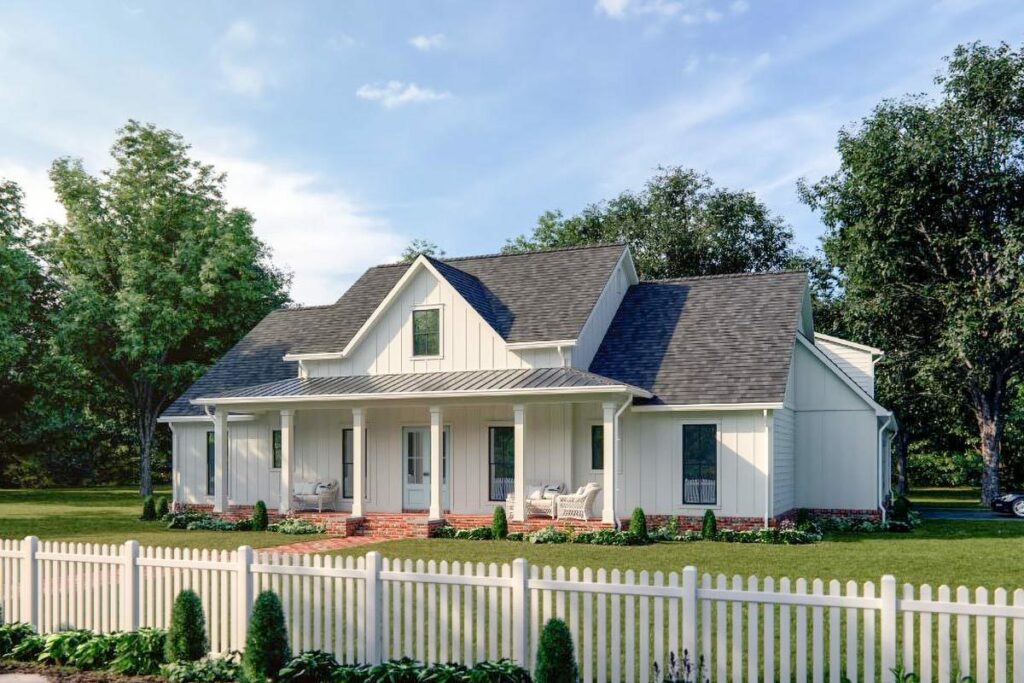
Got more guests? The adjoining dining room is more than ready to play host.
If you ever tire of the interiors (though, honestly, who would?), there’s a spacious rear porch waiting for you. Complete with an outdoor kitchen for those BBQ nights, it’s the perfect spot to grill, chill, and fill (your tummy, of course)!
On the left side of the home lies the pièce de résistance – the master bedroom. As if taken straight from a luxury spa retreat, it features a 5-fixture bathroom.
And because we believe in making life easier, there’s a pass-through closet connecting directly to the laundry room. No more lugging laundry across the house; you’re welcome!
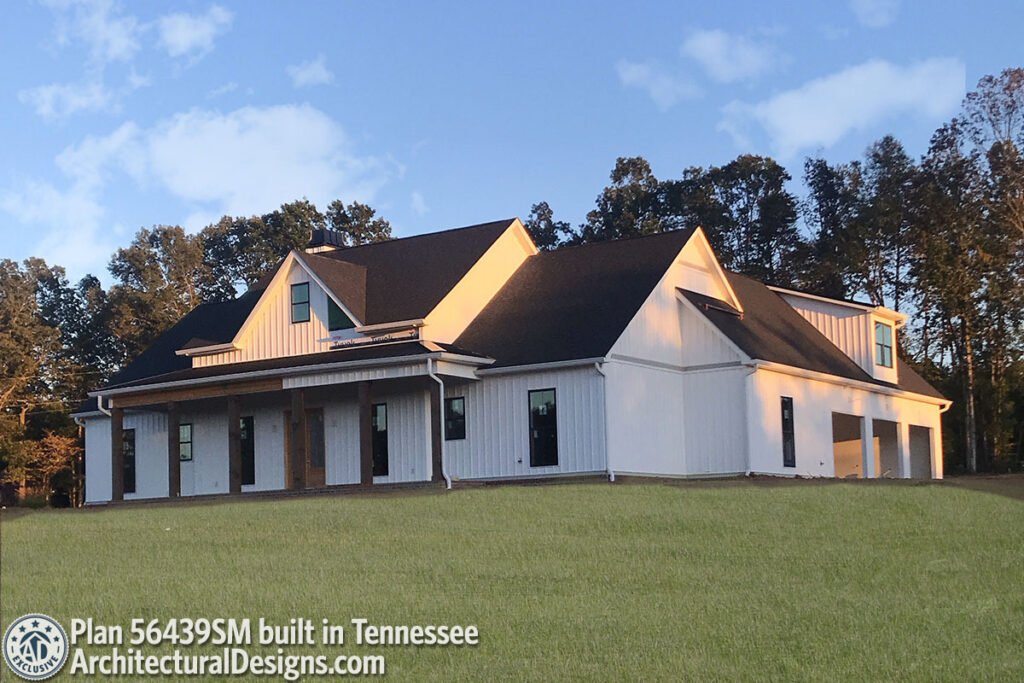
On the flip side, quite literally, there are two other bedrooms. Perfect for kids, guests, or that room dedicated entirely to your collection of ceramic frogs.
They share a full bath with double sinks, because sharing is caring – but not when it comes to sink space. Nope.
Ever wanted a room where you can do… well, anything? Above the 2-car garage is an optional bonus room.
Game night, movie marathons, a haven for your stamp collection – you name it! And guess what? It’s got its own full bath. So, technically, it’s a room within a room. Room-ception, anyone?
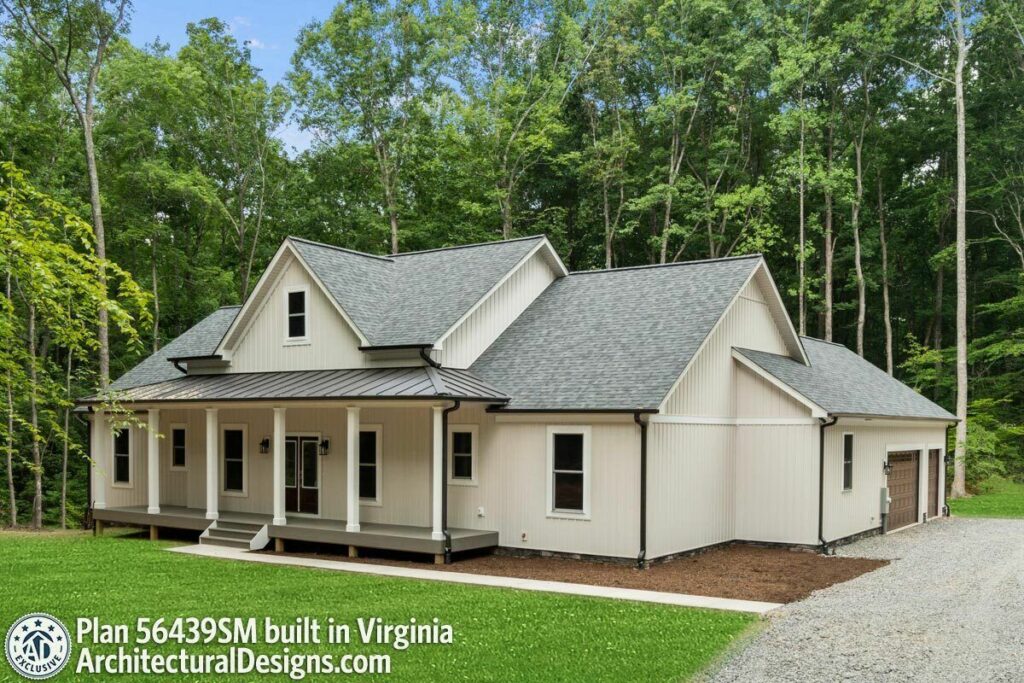
This farmhouse, with its blend of rustic charm and modern amenities, truly is the stuff dreams are made of. Whether it’s the promise of tall ceilings or the convenience of that pass-through closet, there’s a little something for everyone. Or a big something, given the size.
Come on in, kick off your shoes, and imagine life in a home that feels like a hug from grandma, but with the swankiness of a city penthouse. A toast to the perfect blend of old-world charm and modern living!
Plan 56439SM
You May Also Like These House Plans:
Find More House Plans
By Bedrooms:
1 Bedroom • 2 Bedrooms • 3 Bedrooms • 4 Bedrooms • 5 Bedrooms • 6 Bedrooms • 7 Bedrooms • 8 Bedrooms • 9 Bedrooms • 10 Bedrooms
By Levels:
By Total Size:
Under 1,000 SF • 1,000 to 1,500 SF • 1,500 to 2,000 SF • 2,000 to 2,500 SF • 2,500 to 3,000 SF • 3,000 to 3,500 SF • 3,500 to 4,000 SF • 4,000 to 5,000 SF • 5,000 to 10,000 SF • 10,000 to 15,000 SF

