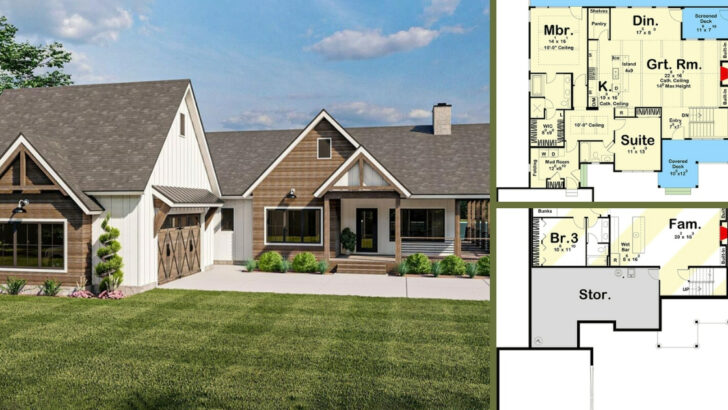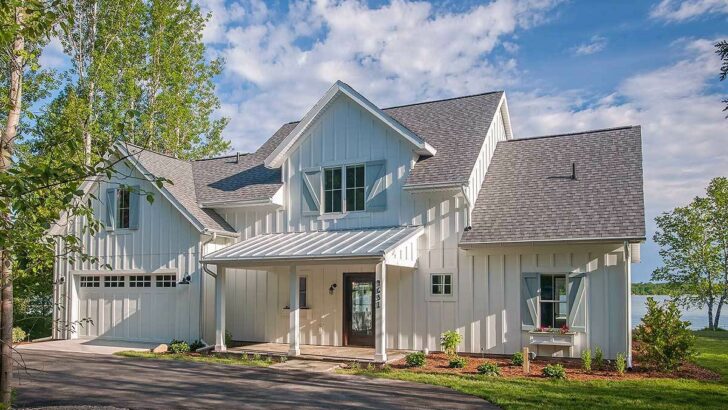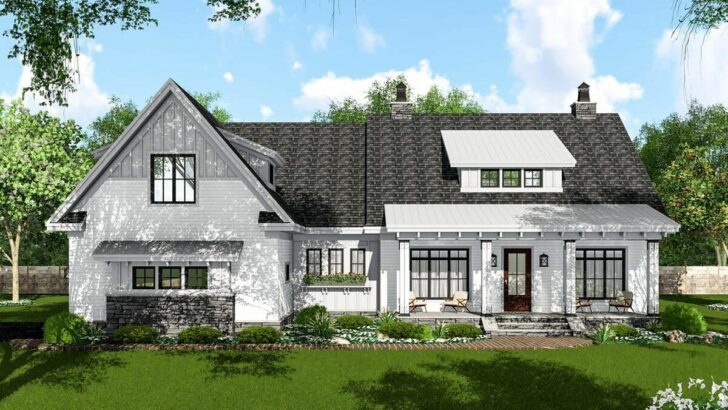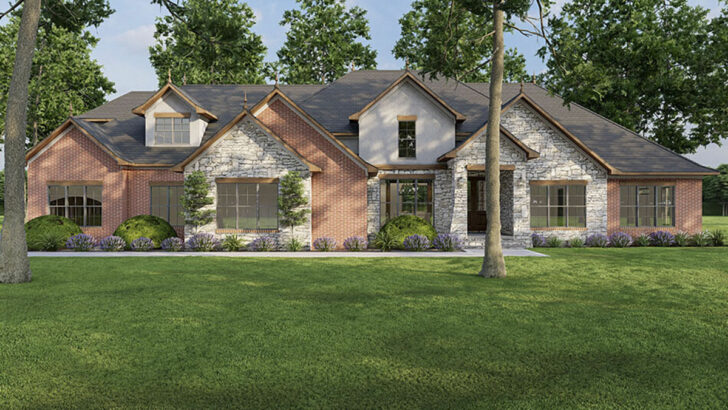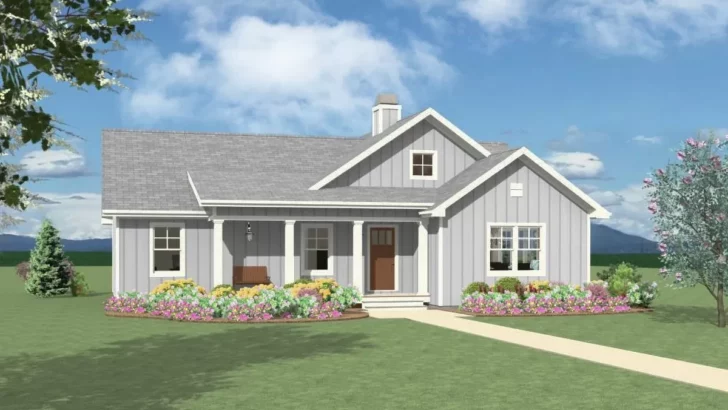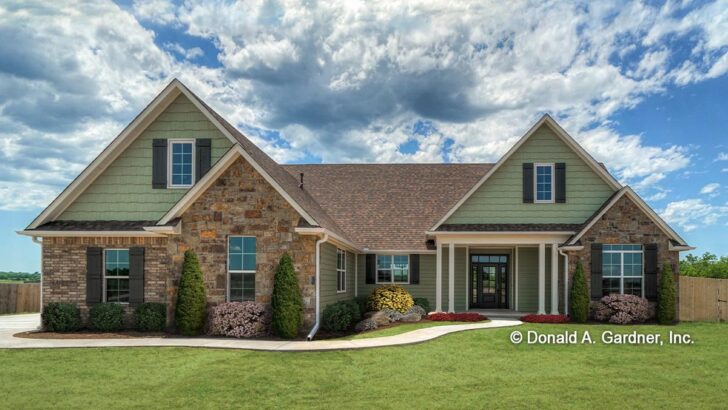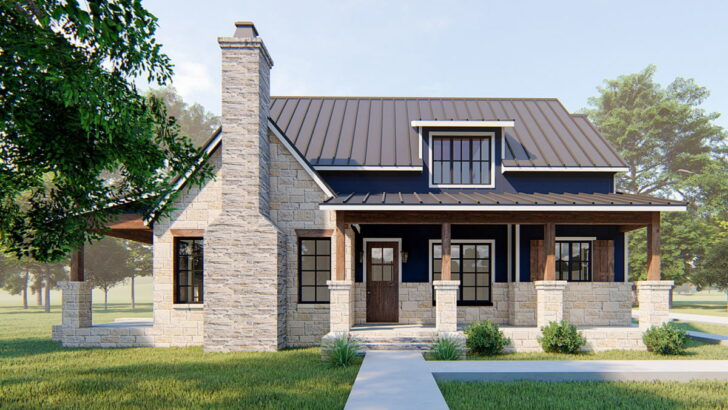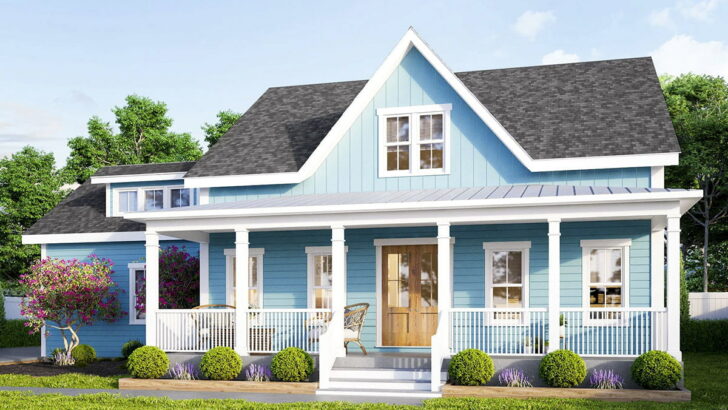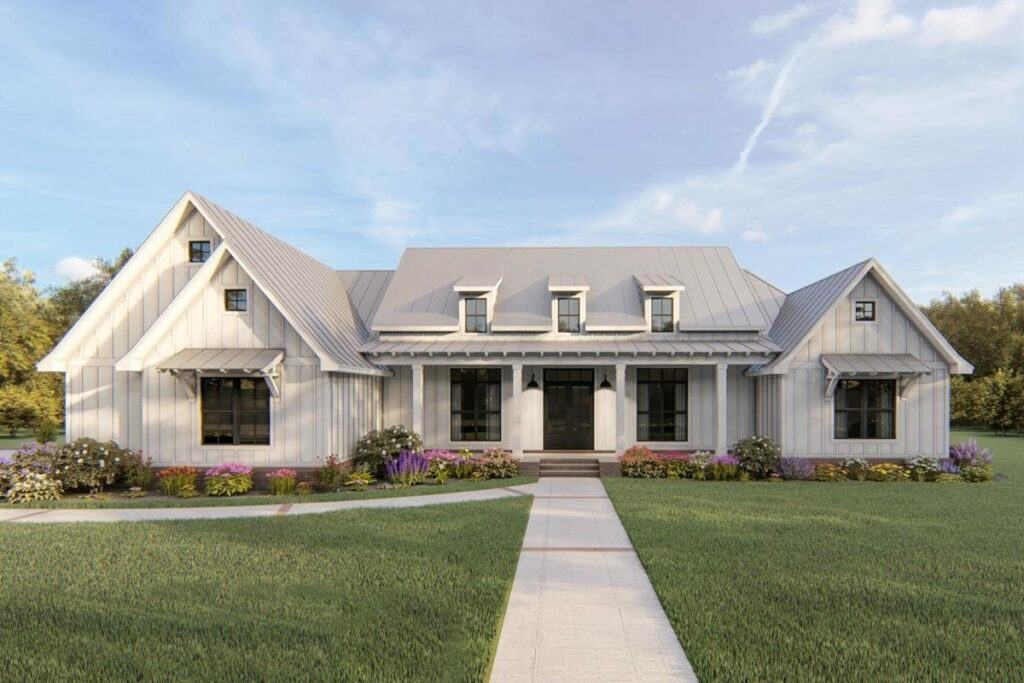
Specifications:
- 2,514 Sq Ft
- 4 Beds
- 3.5 – 4.5 Baths
- 1-2 Stories
- 3 Cars
Oh, what a time to be alive!
When you can dream of a house that feels like a cuddle from your favorite grandmother but looks like it just stepped off a glossy magazine cover.
Introducing an exclusive modern farmhouse that’s just oozing style, comfort, and – dare I say – personality.
Stay Tuned: Detailed Plan Video Awaits at the End of This Content!
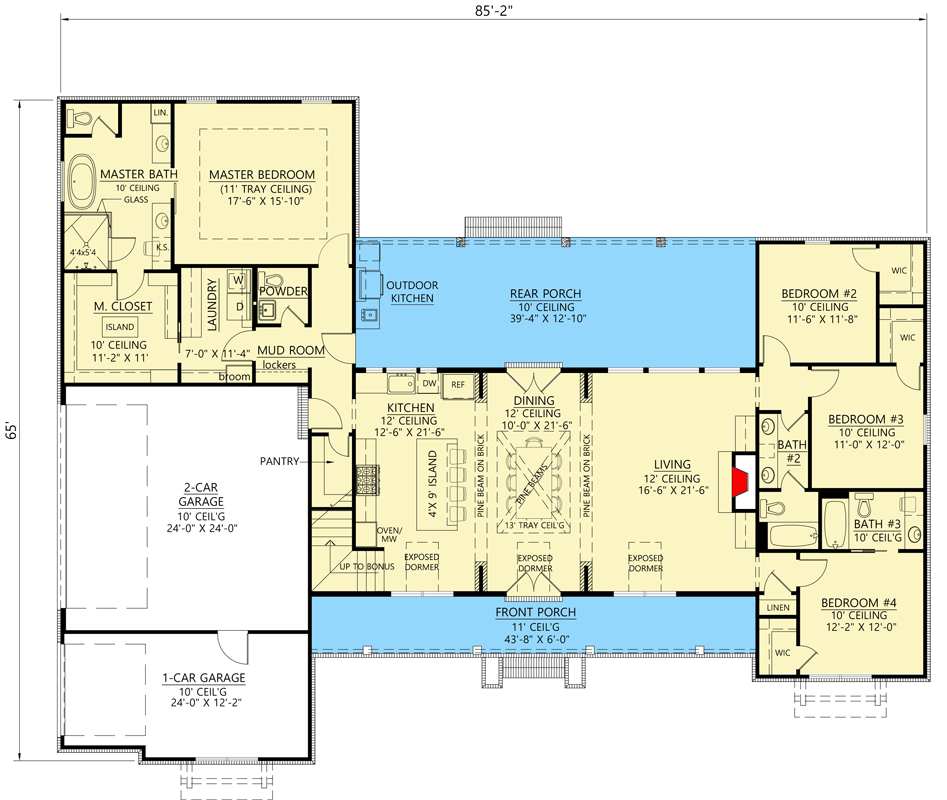
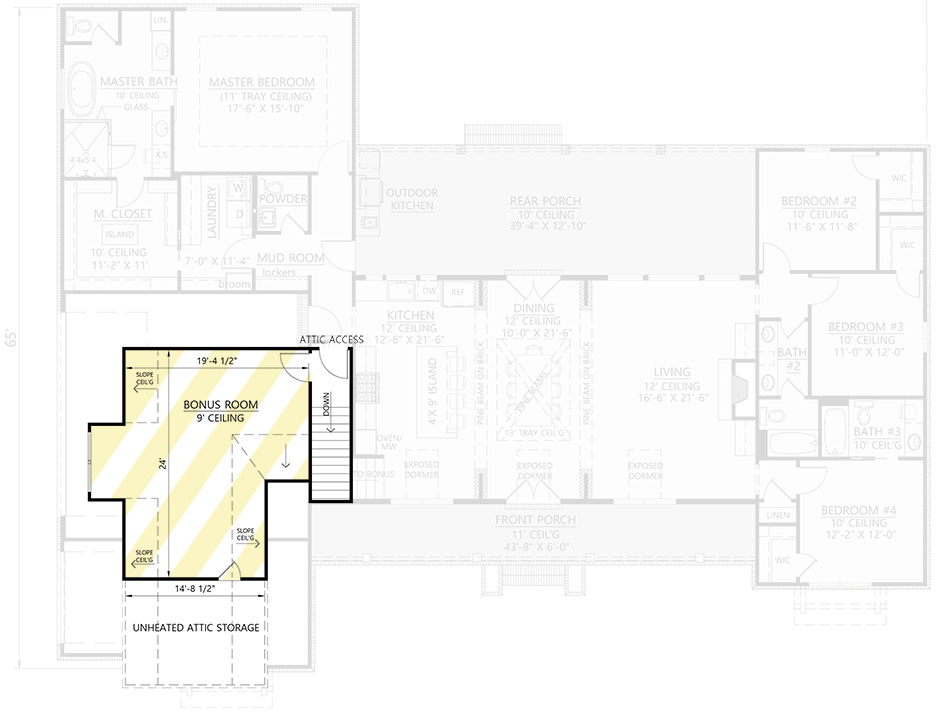
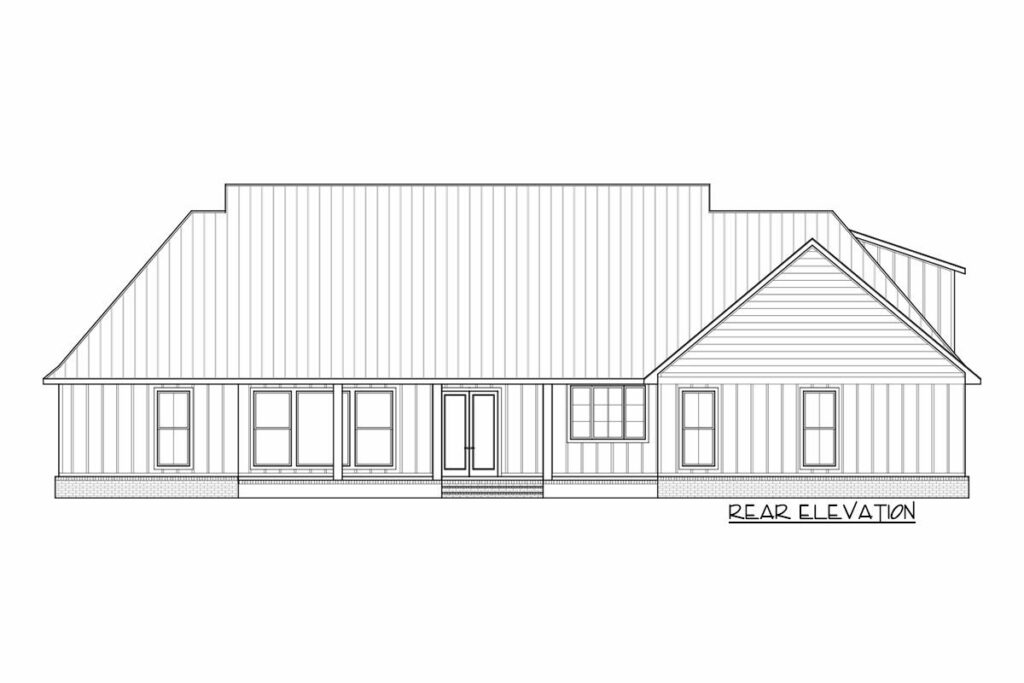
Related House Plans
Remember those sultry summer evenings when grandma would sit on the porch, knitting away, a cat on her lap? Recreate that magic!
With three shed dormers, all serving the practical purpose of letting sunshine flood your home, the exterior is an homage to classic farmhouses.
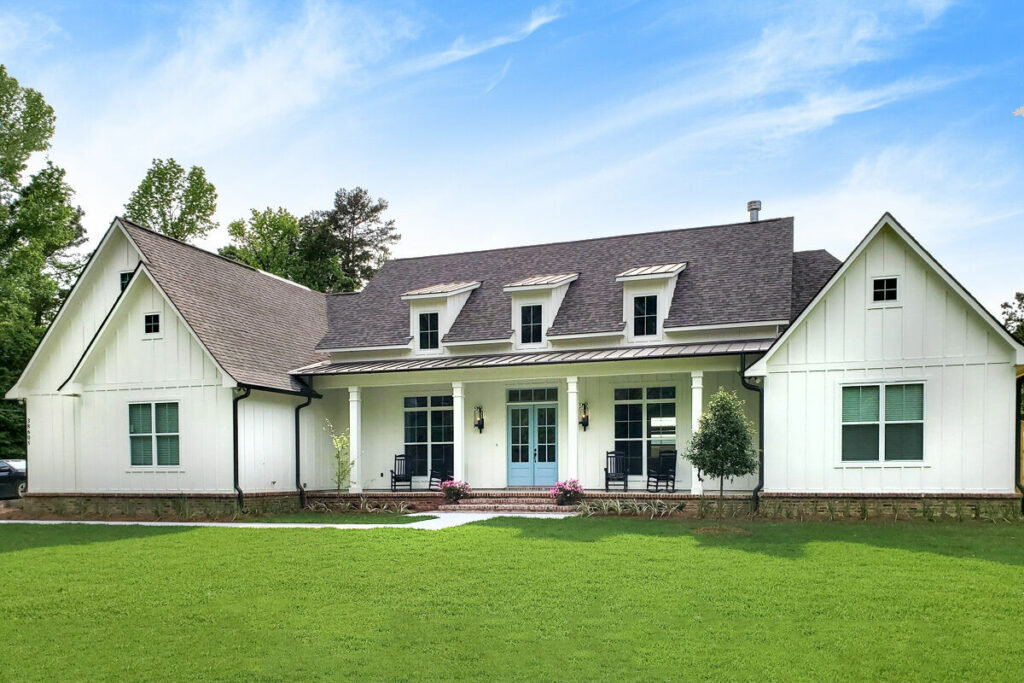
The front porch is expansive at 6′-deep and 43′-8″-wide, and it screams, “Fill me up with rocking chairs and lazy afternoons!”
Speaking of entrances, can we take a moment to appreciate the French doors? Swing them open, and it’s like the home gives you a warm embrace.
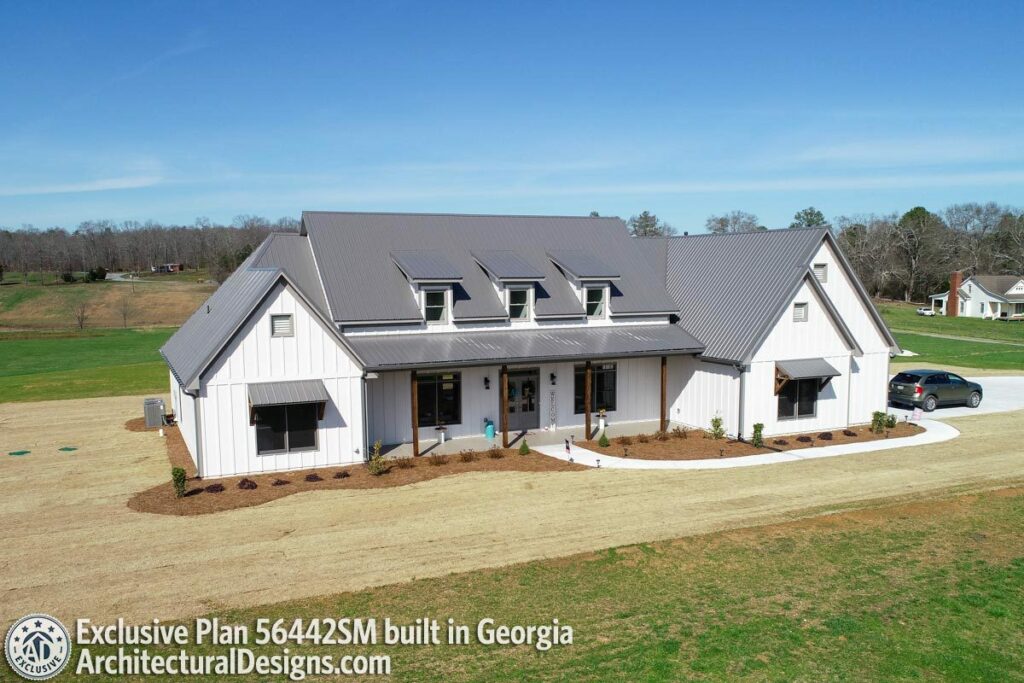
The front-to-back beams make me feel like I’m in a rustic chateau, while the dining room flaunts a 13′-tray ceiling that’s just begging for a chandelier and elegant dinner parties.
Not to mention those beams crisscrossing in the middle, adding that extra oomph!
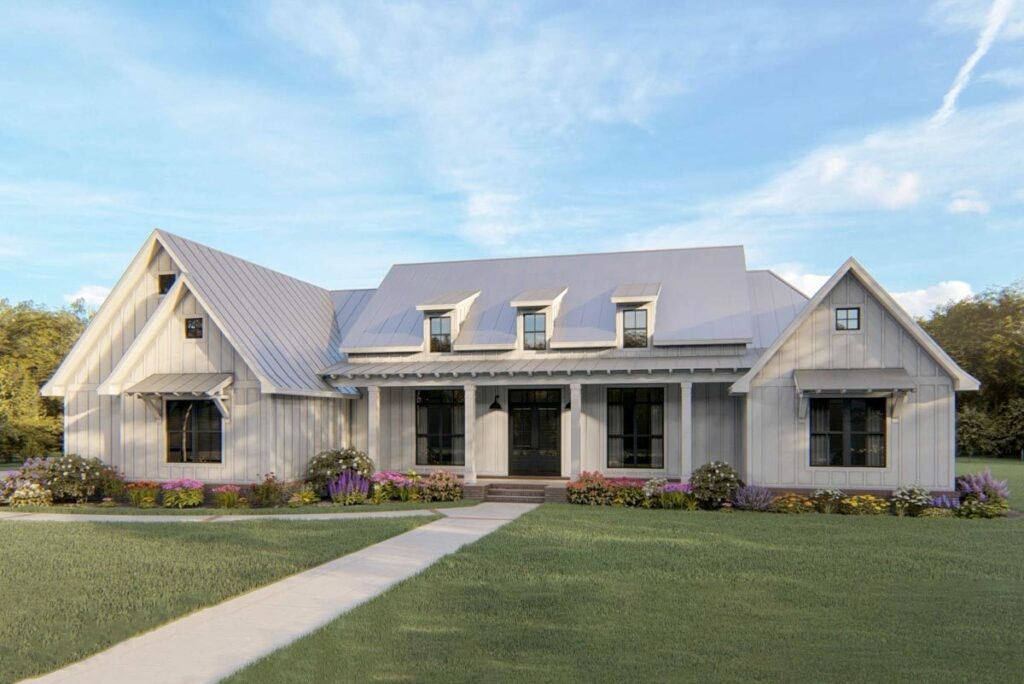
If you’ve ever uttered the words, “I need more counter space,” then this kitchen might just make you weep with joy.
Related House Plans
The island is not just large, it’s ‘invite-your-friends-over-and-show-off’ large.
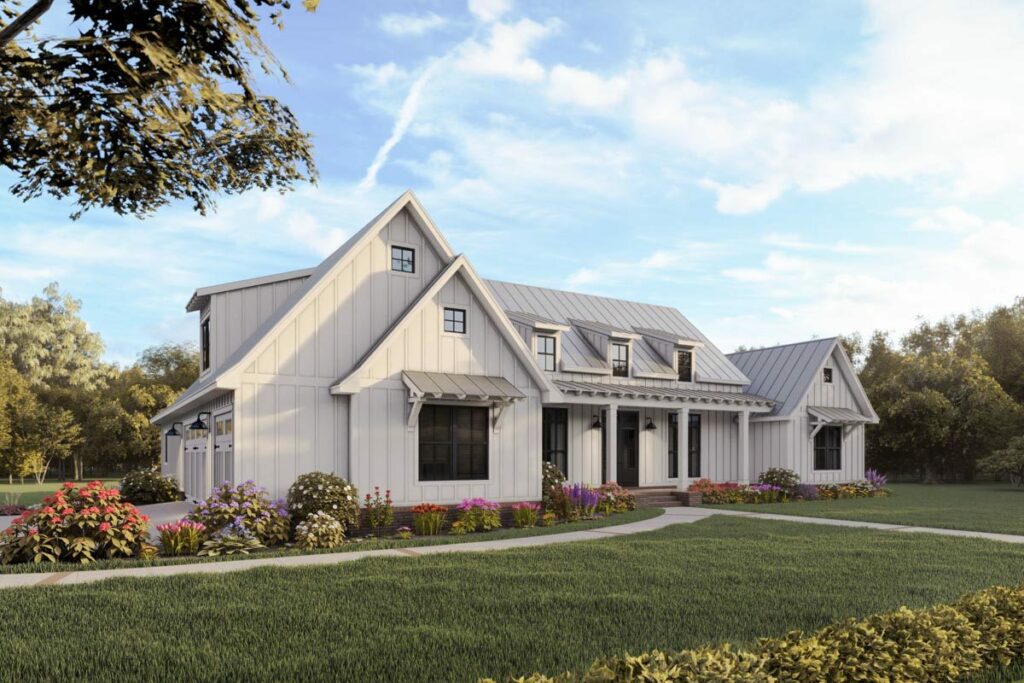
Plus, with seating for four, you’re looking at breakfasts, lunches, dinners, and even those midnight ice-cream binges in style.
And hey, if you ever get tired of staring at your beautiful food (or beautiful friends), just lift your gaze, and the view stretches all the way to the living room fireplace.
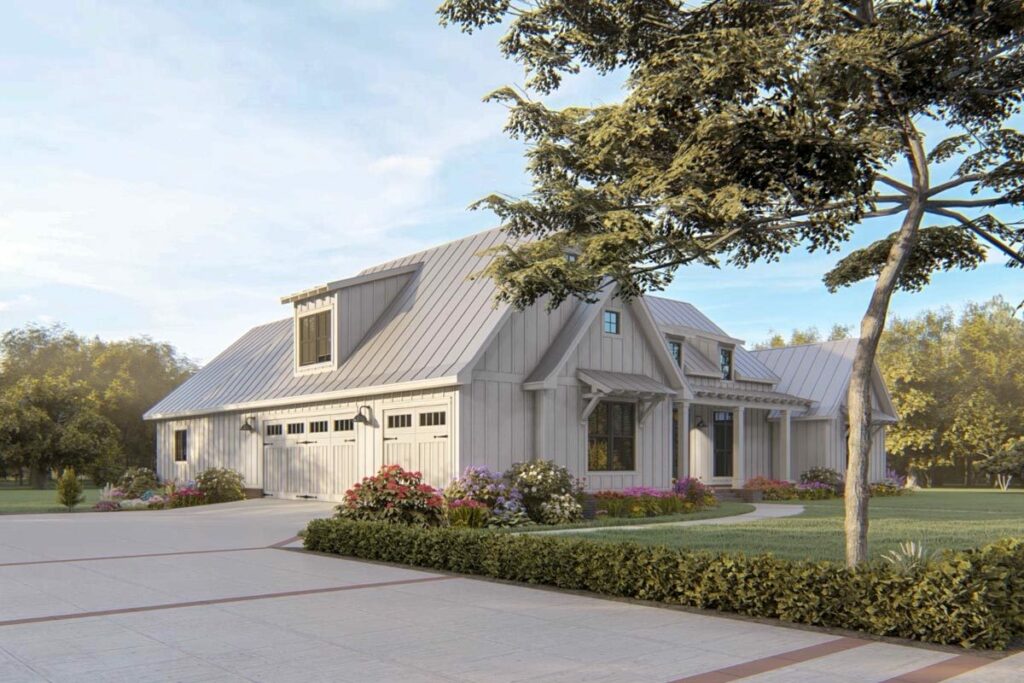
I mean, who designed this place? A genius, that’s who!
Just when you thought this house had spilled all its secrets, there’s a rear porch. Remember those French doors? Well, they’re back!
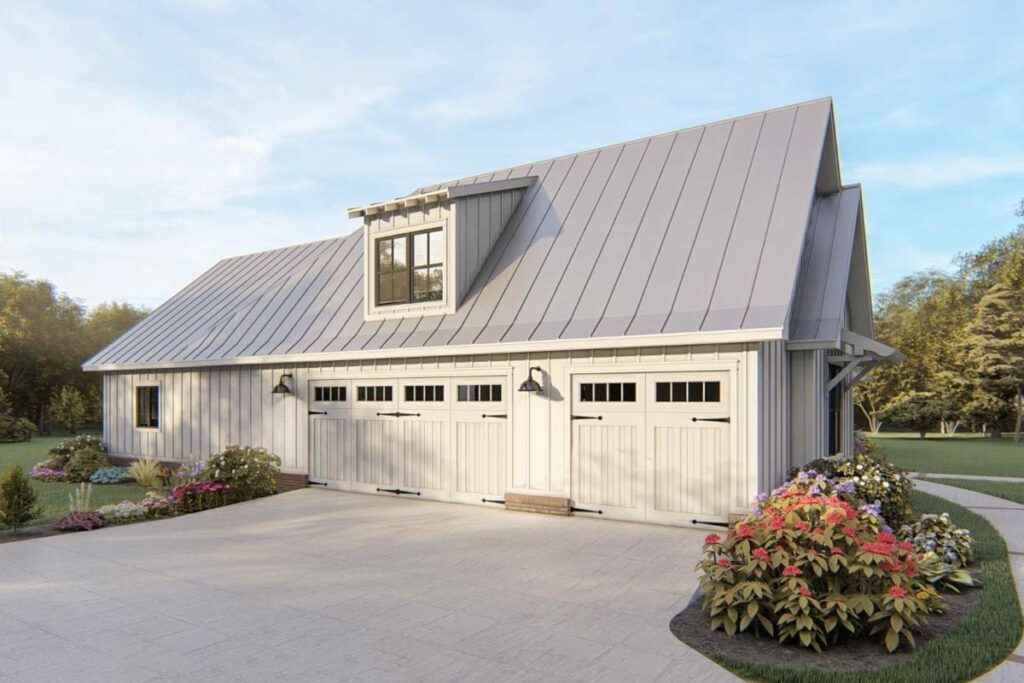
This time, leading to an outdoor haven that’s 12’10” deep and packed with an outdoor kitchen.
Toss in some cushy furniture, maybe a hammock or two, and voila! You’ve got an outdoor living room. Sunbathing in winter? Why not!
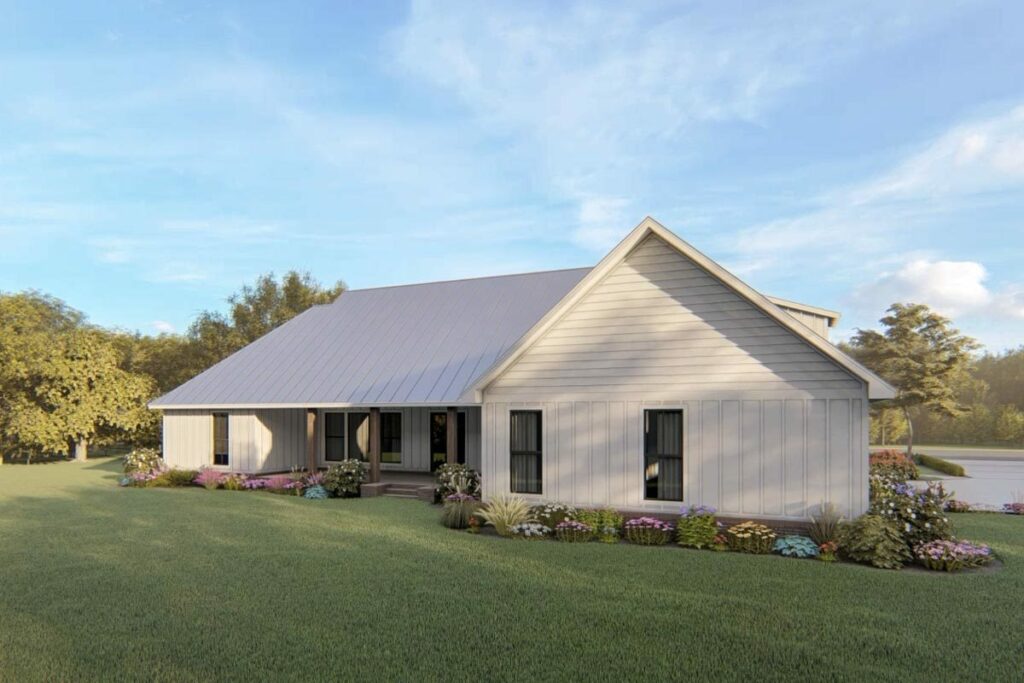
The master suite is more like a mini palace. Occupying the entire left side of the home, this is your sanctuary.
The tray ceiling adds a sense of grandeur without being stuffy. The walk-in closet is so spacious, even your clothes will feel pampered.
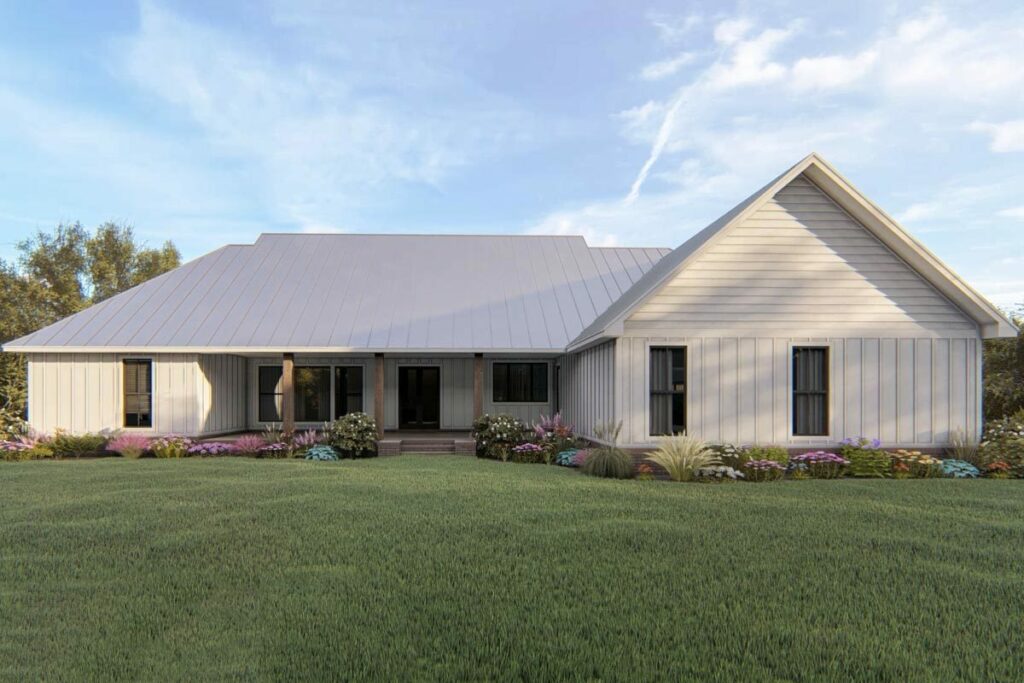
But wait, there’s more – direct access to the laundry room. Yes, that’s right. No more hauling laundry across the house. This suite thought of everything!
On the other side, there’s no scrimping on space or style.
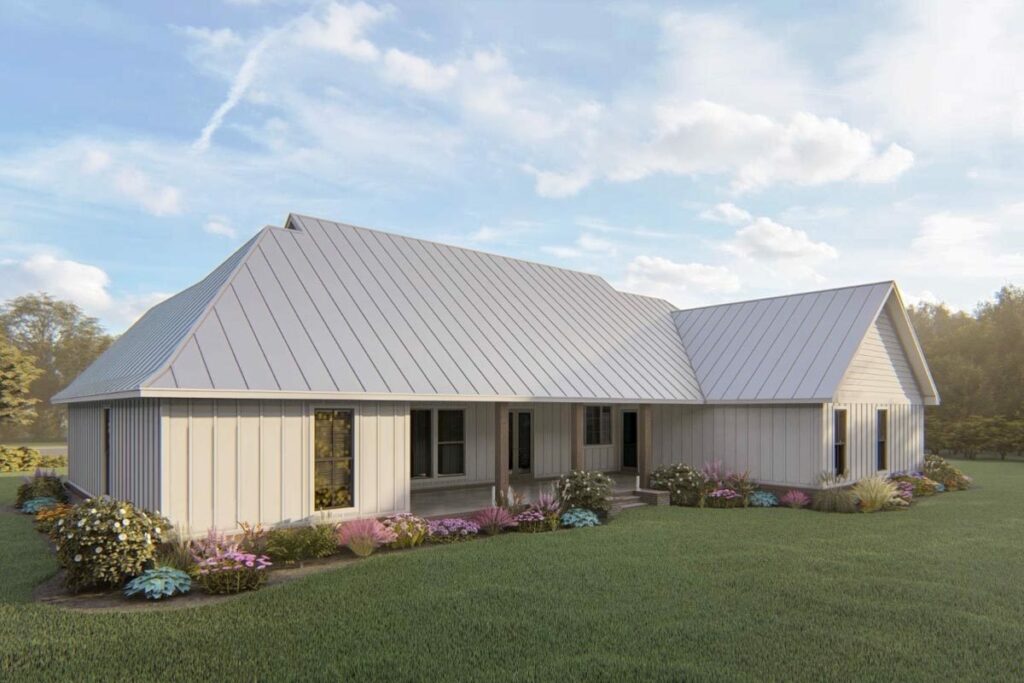
Three bedrooms, all with their own walk-in closets (because everyone deserves their special space), and two baths – one being a classic Jack and Jill.
Ah, the charm of a farmhouse and the conveniences of modern design!
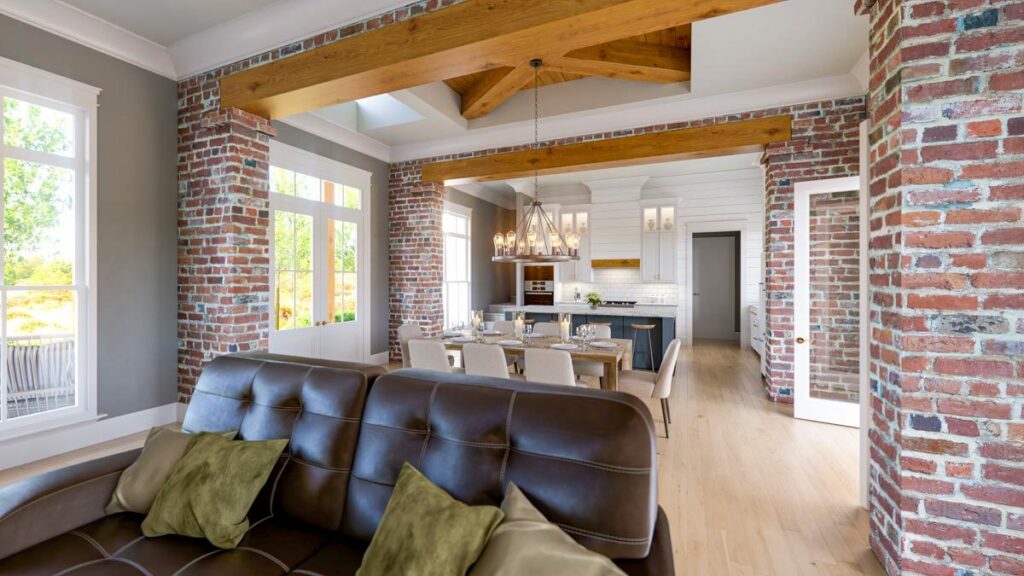
In wrapping up, this exclusive modern farmhouse isn’t just a house; it’s a dream turned reality. With 2,514 sq ft, 4 bedrooms, and the potential of 3.5 – 4.5 baths spread across 1-2 stories, and parking for 3 cars, it’s spacious, stylish, and just waiting for someone (like you!) to turn it into a home.
So, whether you’re hosting Sunday brunch, lounging on the porch, or just living your best life, this farmhouse is the perfect stage. Grandma would approve!
Plan 56442SM
You May Also Like These House Plans:
Find More House Plans
By Bedrooms:
1 Bedroom • 2 Bedrooms • 3 Bedrooms • 4 Bedrooms • 5 Bedrooms • 6 Bedrooms • 7 Bedrooms • 8 Bedrooms • 9 Bedrooms • 10 Bedrooms
By Levels:
By Total Size:
Under 1,000 SF • 1,000 to 1,500 SF • 1,500 to 2,000 SF • 2,000 to 2,500 SF • 2,500 to 3,000 SF • 3,000 to 3,500 SF • 3,500 to 4,000 SF • 4,000 to 5,000 SF • 5,000 to 10,000 SF • 10,000 to 15,000 SF

