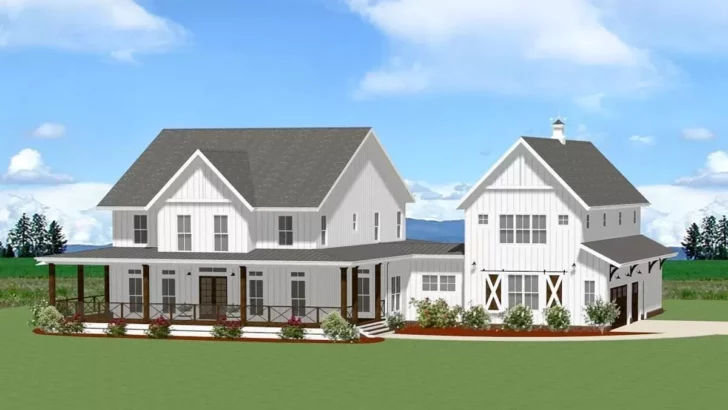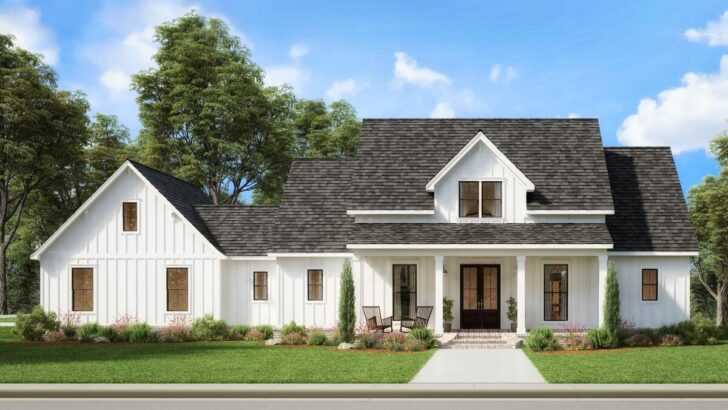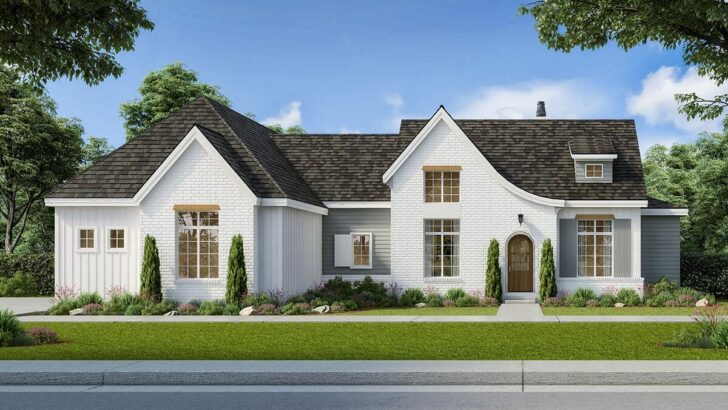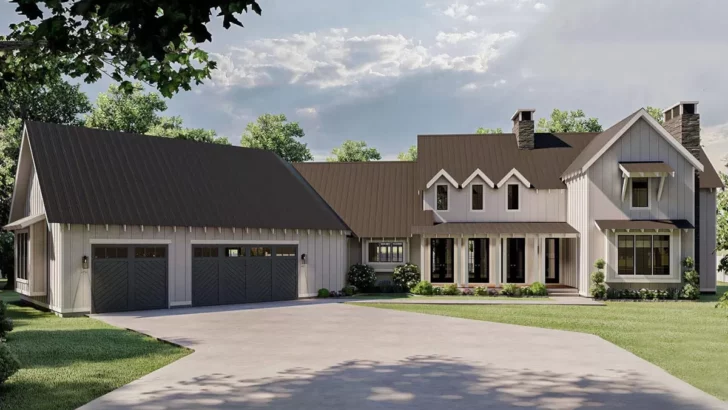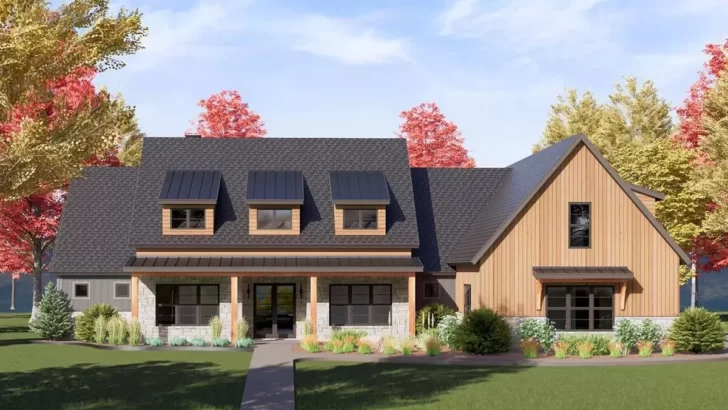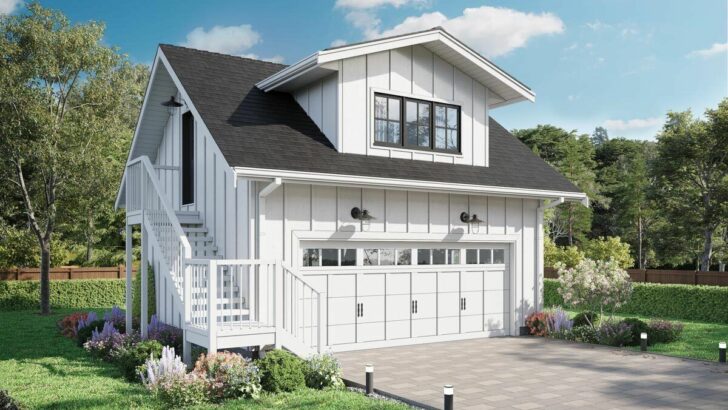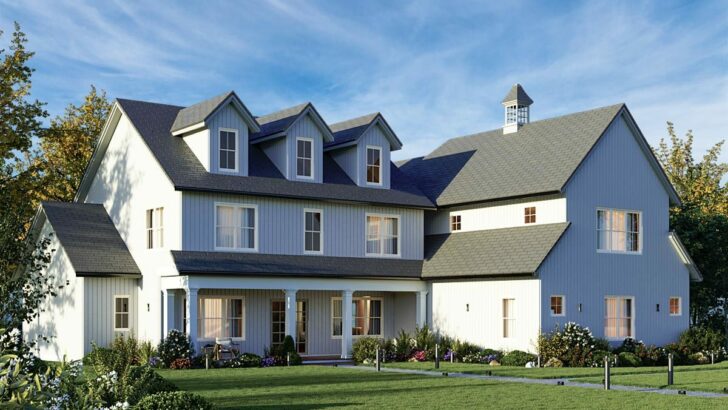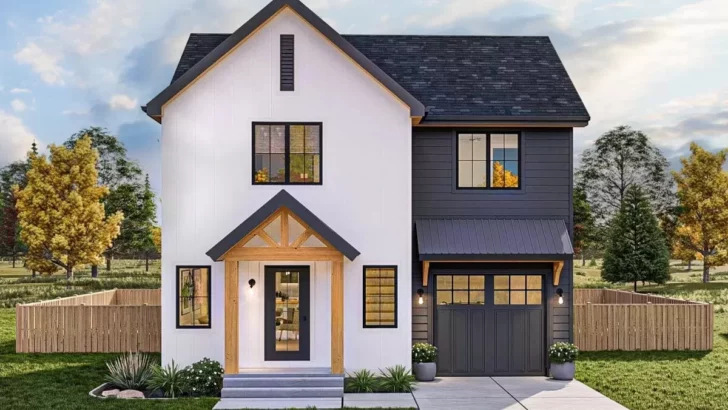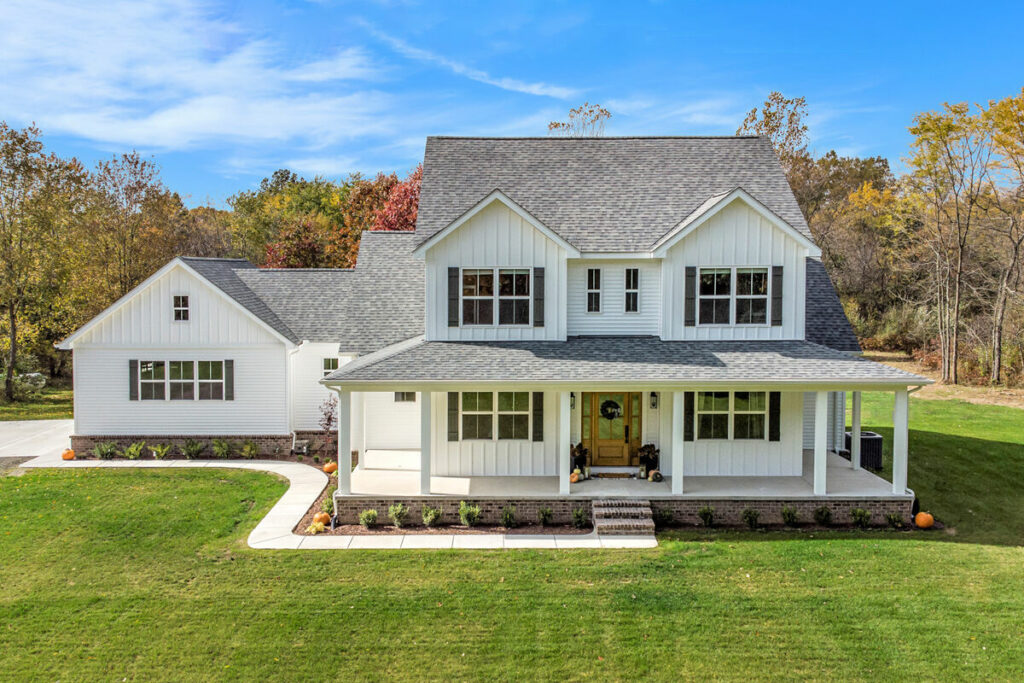
Specifications:
- 1,938 Sq Ft
- 4 Beds
- 3 Baths
- 2 Stories
- 2 Cars
Hey there, home seekers and daydreamers! Ever envisioned yourself sipping tea on a deep porch, watching the sunrise, wrapped in the scent of fresh country air?
Well, let me walk you through a home that’s straight out of that dream. This ain’t just any house; it’s a 4-bedroom country farmhouse designed to sprinkle a bit of magic into your everyday life.
Stay Tuned: Detailed Plan Video Awaits at the End of This Content!
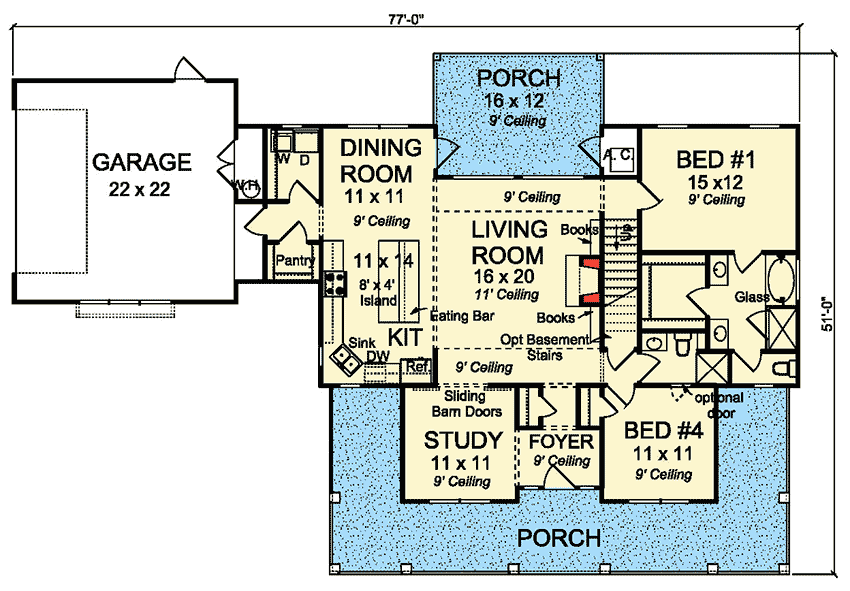
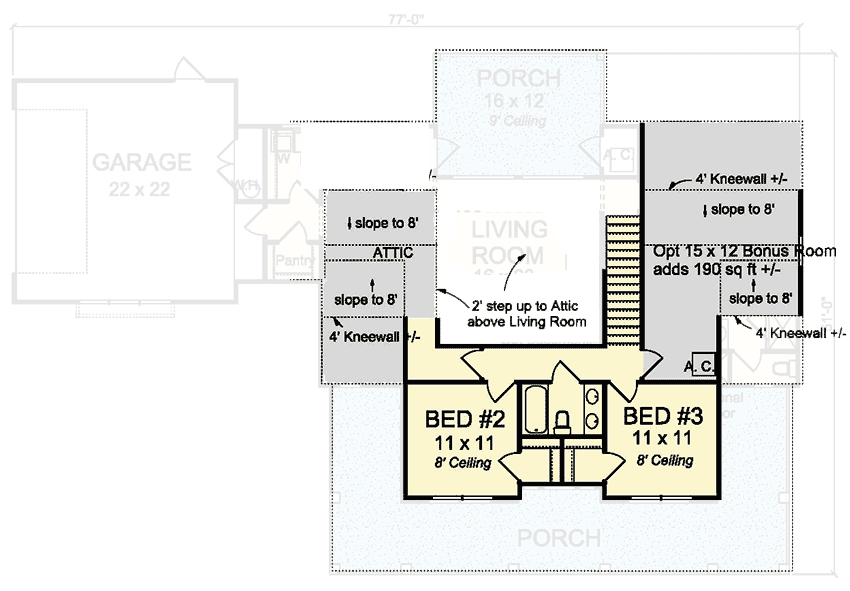
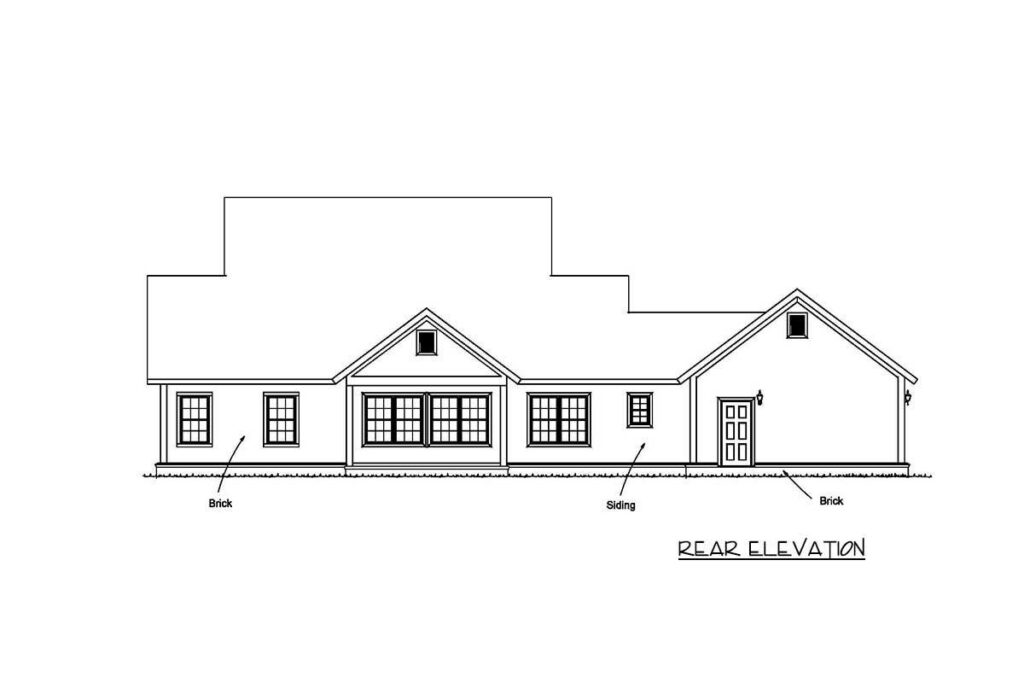
Let’s kick things off with the show-stopping 7-foot deep front porch, stretching a majestic 45 feet across the front. Oh, and did I mention? It boasts a 9-foot high ceiling, so toss in a porch swing or two, and you’re golden.
Related House Plans
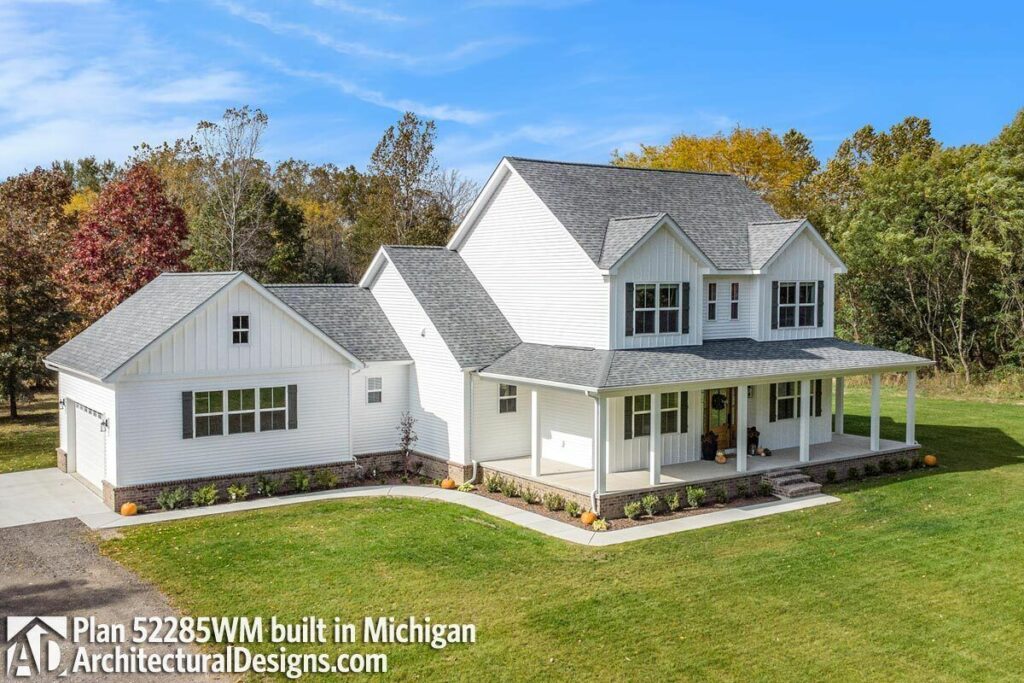
This delightful haven wraps around both the study and the fourth bedroom. Imagine the many book-reading, coffee-sipping, or downright daydreaming sessions you’d have here!
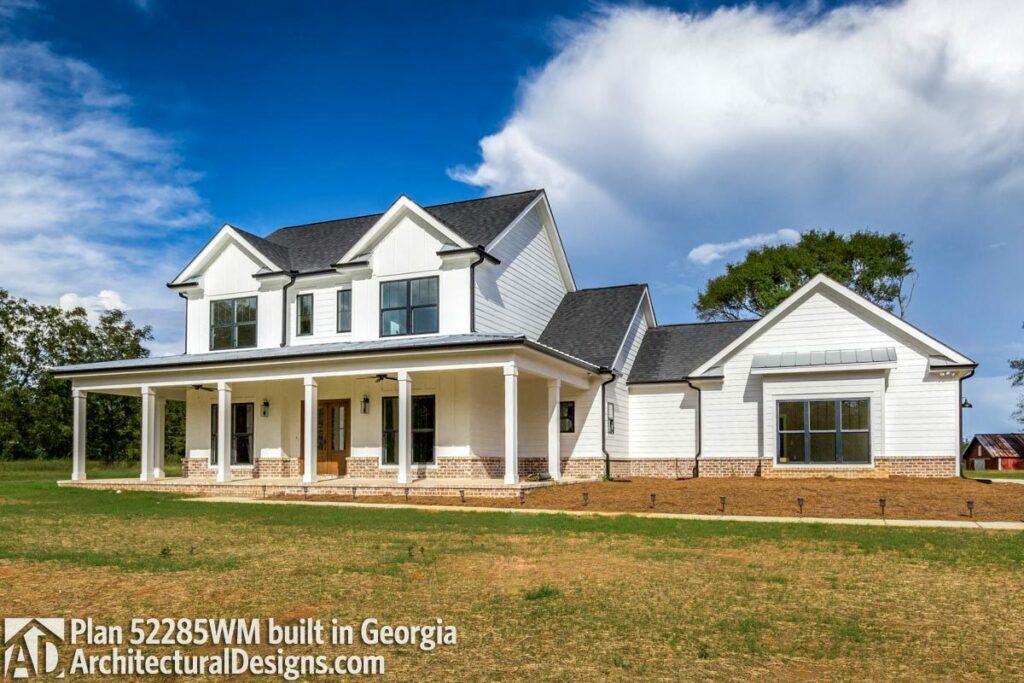
And if you thought that was all, there’s another covered porch at the back – visible right from the foyer. Barbecue parties, here you come! Slide into the living room, and you’re greeted by ceilings that can’t decide if they want to be 9 or 11 feet, so they slope.
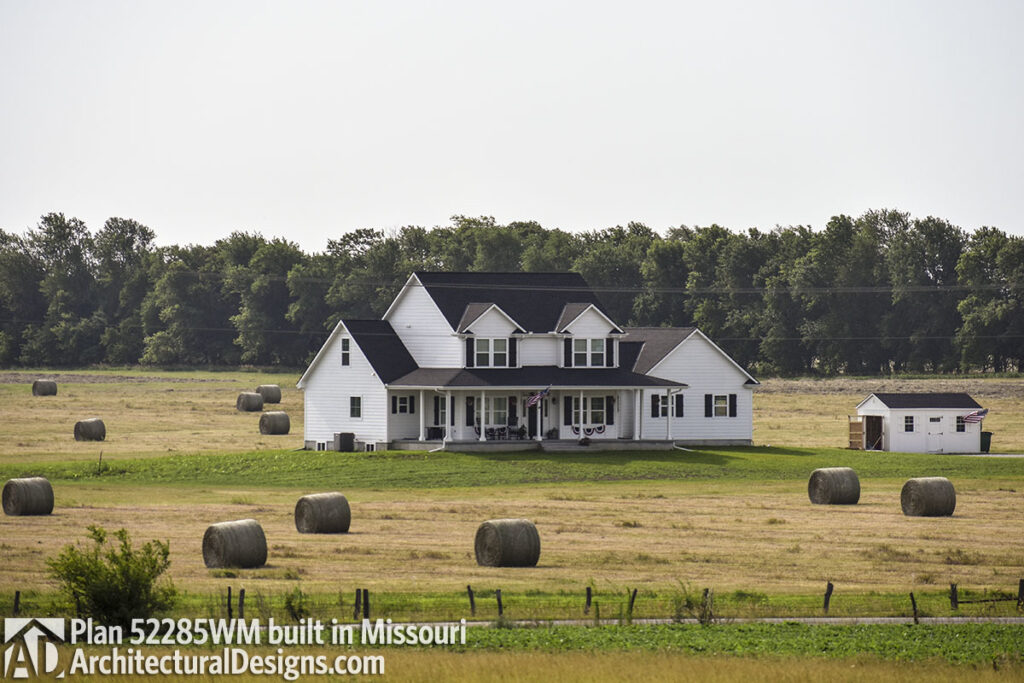
Add in a gas/ventless fireplace, and you’ve got the coziest room on the planet. This room plays nice, opening itself to both the kitchen and the dining room, ensuring you’re never too far from snacks or chitchat.
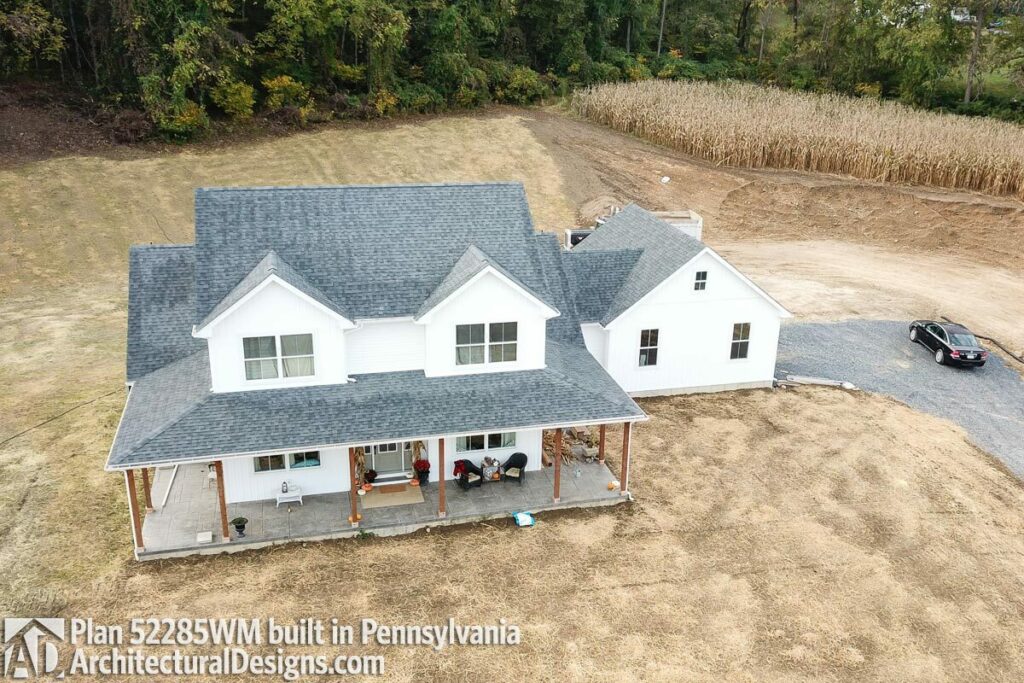
Let’s talk kitchen, shall we? This isn’t just where you cook; it’s where memories get made. And with a vast island offering seating, it also doubles up as the home’s unofficial “meeting point.” Those “Where’s my left sock?” or “Honey, have you seen my keys?” moments? Yep, they’ll happen here.
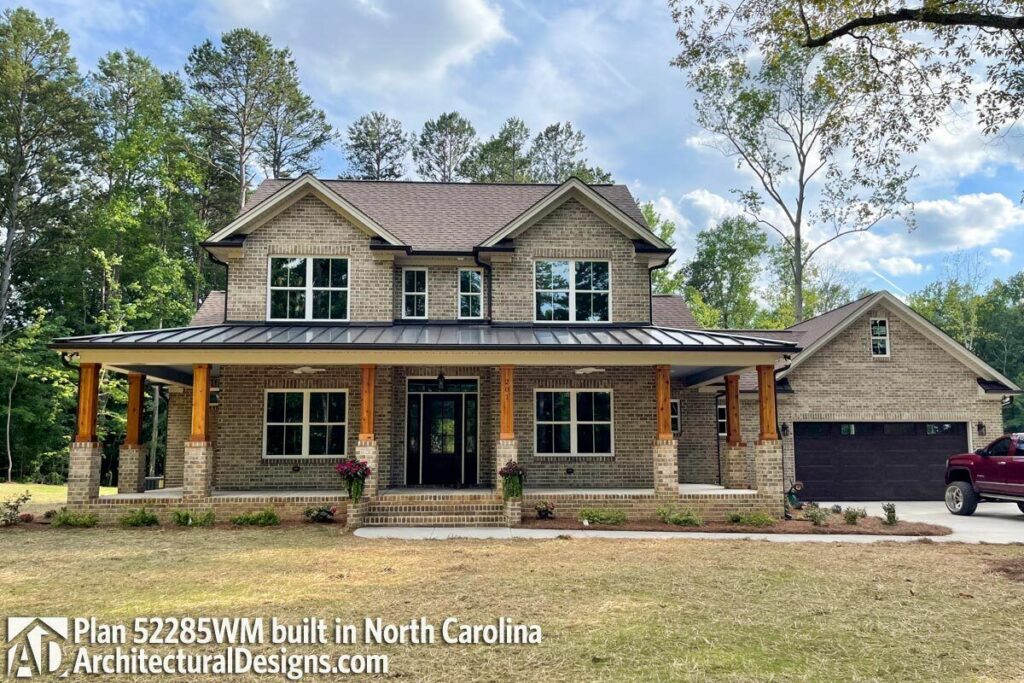
Now, picture this: you’ve had a huge grocery run, arms loaded with bags. The mere thought of walking through the entire house can be daunting, right?
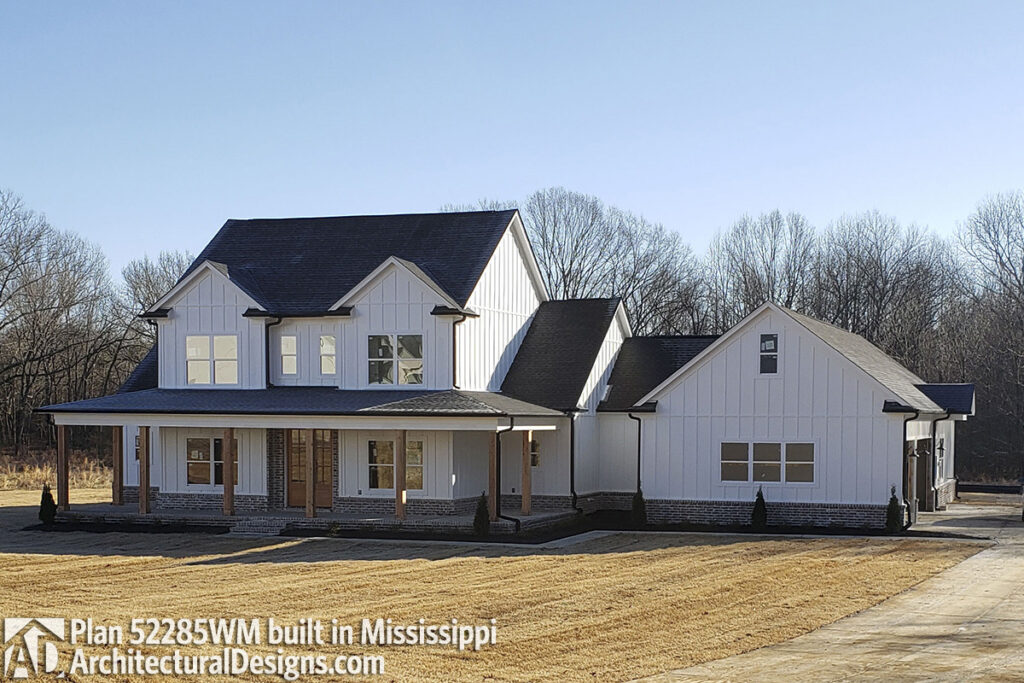
Worry not! The pantry is strategically placed just off the garage entry. It’s almost like the house knows you! No more juggling those eggs and hoping they don’t end up as an impromptu omelette on the floor. As if this area wasn’t already brimming with functionality, they threw in a laundry room here. Bless the architect.
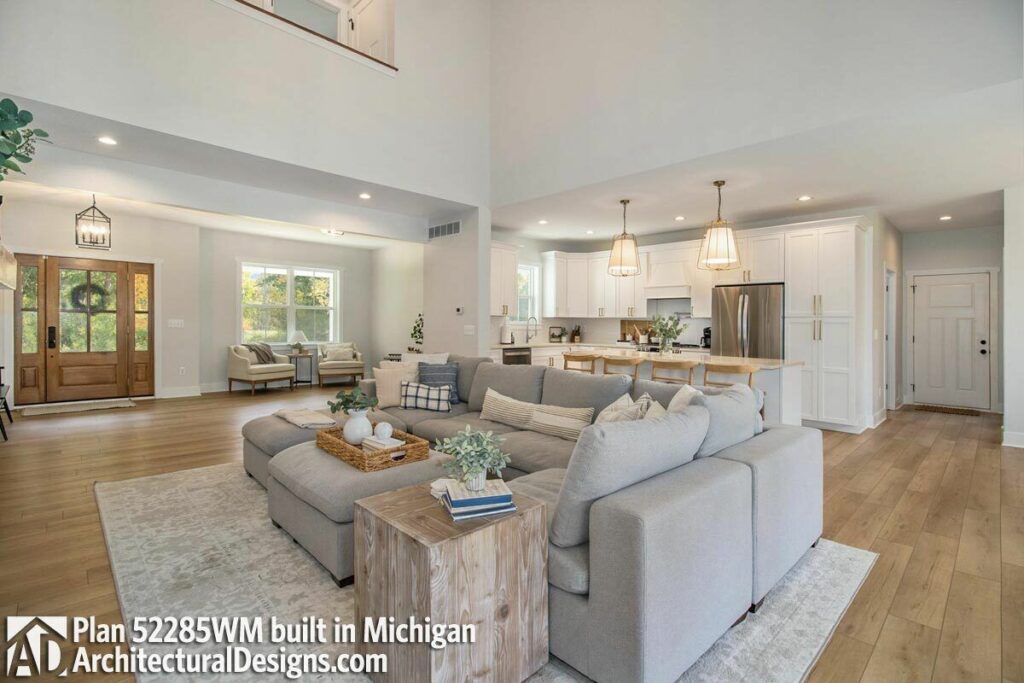
Ever heard of a bedroom that’s more like a personal retreat? The main floor master suite doesn’t just have a walk-in closet; it’s a closet you could probably live in (kidding, or am I?). Plus, a luxurious five-fixture bath ensures every morning feels like you’re at a spa.
Related House Plans
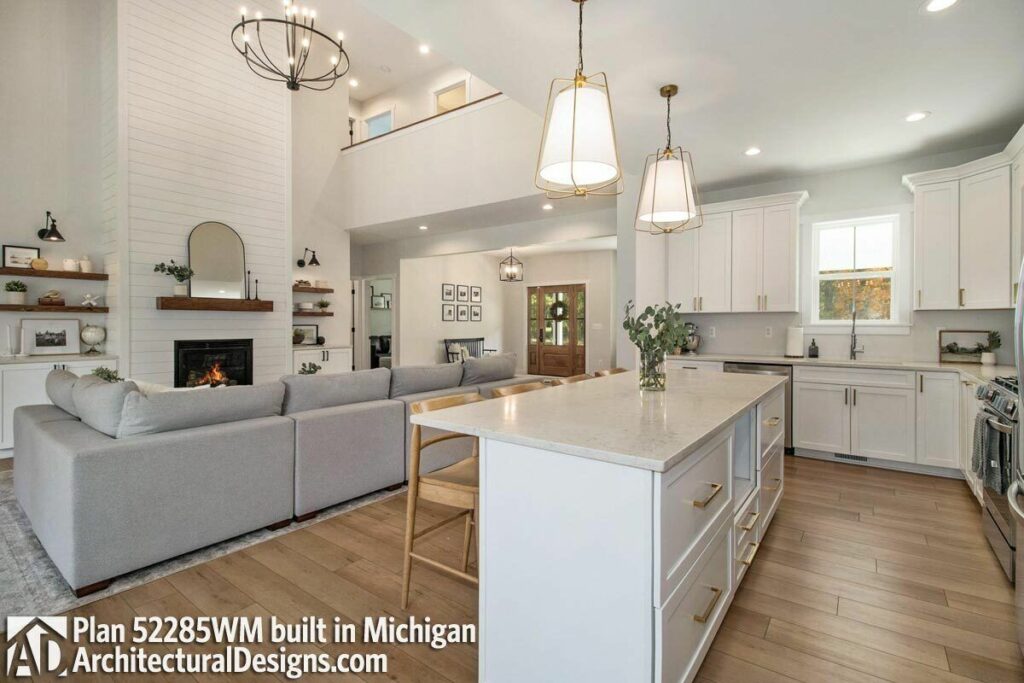
Off the grand foyer, we have an elegant dining room (fancy dinners, anyone?) and another bedroom. Perfect for when the in-laws decide to pop by unannounced.
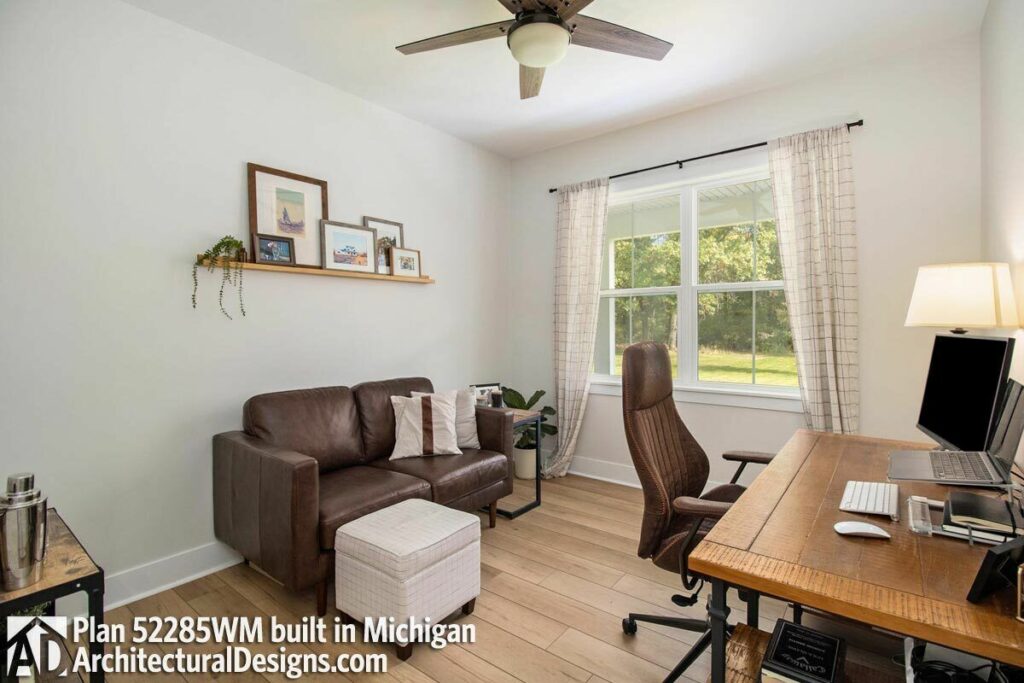
Journey up, and two spacious bedrooms await. Walk-in closets? Of course! A shared bath ensures morning rush hours become a bonding experience. But here’s the cherry on top: an additional 190 square feet of bonus expansion. Home gym, hobby room, secret chocolate stash space – the world is your oyster!
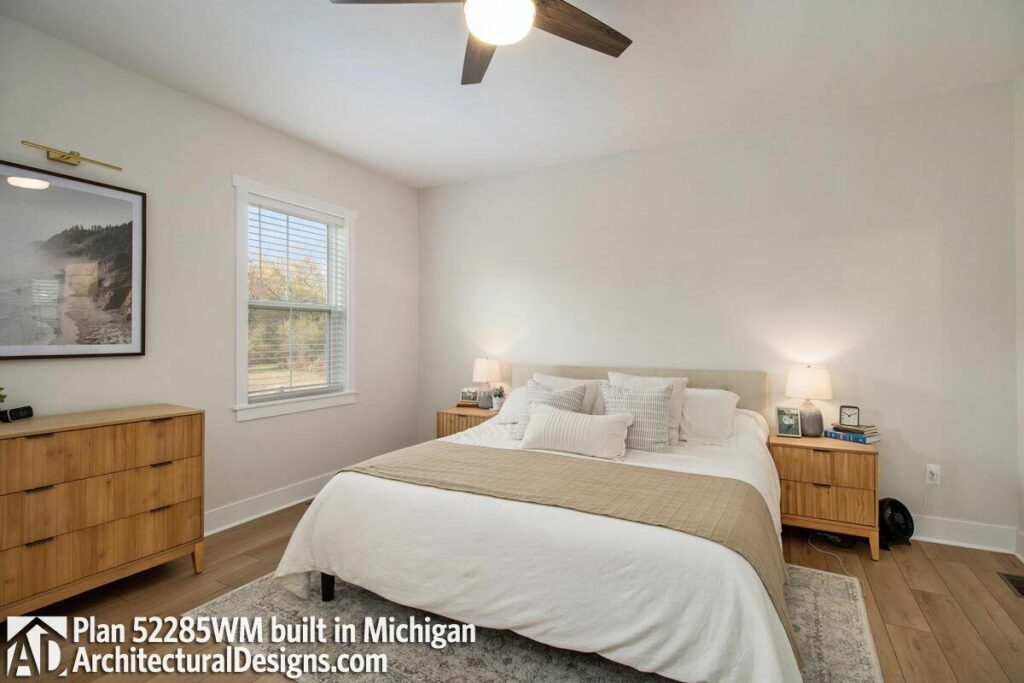
And for those who hoard Christmas decorations like there’s no tomorrow (you know who you are), there’s separate attic storage. No more clutter!
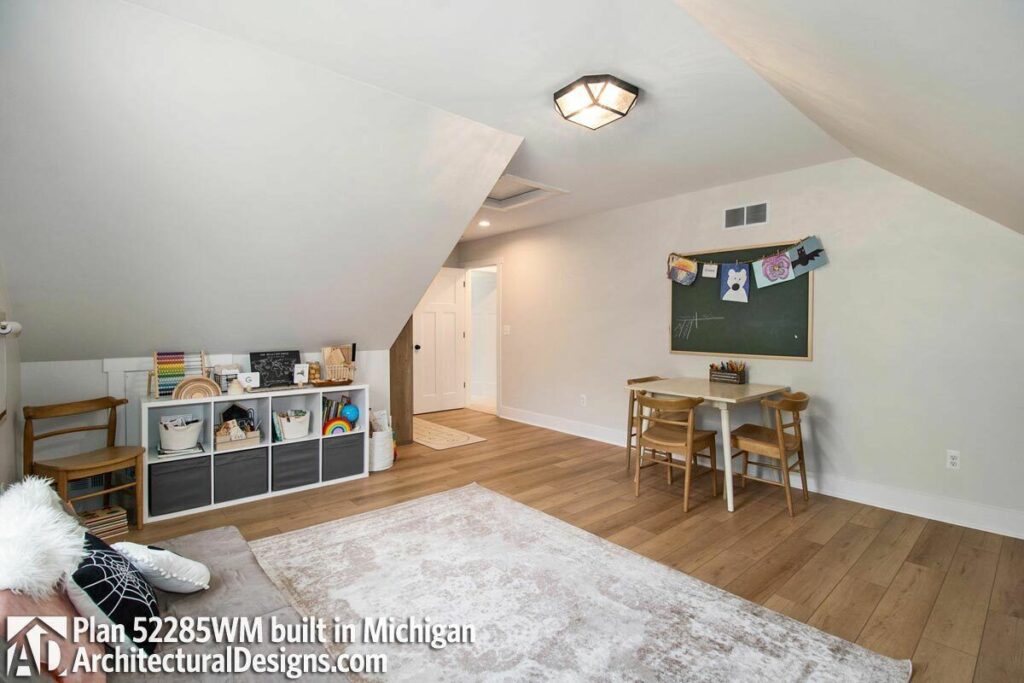
This 4-bed country farmhouse isn’t just a house; it’s an experience. With its 1,938 sq. ft. of pure charm, two stories of magic, and space for two cars (or one car and an impressive collection of bicycles), it’s a dream come true.
So, whether you’re a farmhouse aficionado or someone who just stumbled upon this beauty, one thing’s for sure: this home isn’t just about walls and roofs. It’s about the stories waiting to be told within. Grab your tea, sit on that front porch, and let the daydreaming begin!
Plan 52285WM
You May Also Like These House Plans:
Find More House Plans
By Bedrooms:
1 Bedroom • 2 Bedrooms • 3 Bedrooms • 4 Bedrooms • 5 Bedrooms • 6 Bedrooms • 7 Bedrooms • 8 Bedrooms • 9 Bedrooms • 10 Bedrooms
By Levels:
By Total Size:
Under 1,000 SF • 1,000 to 1,500 SF • 1,500 to 2,000 SF • 2,000 to 2,500 SF • 2,500 to 3,000 SF • 3,000 to 3,500 SF • 3,500 to 4,000 SF • 4,000 to 5,000 SF • 5,000 to 10,000 SF • 10,000 to 15,000 SF

