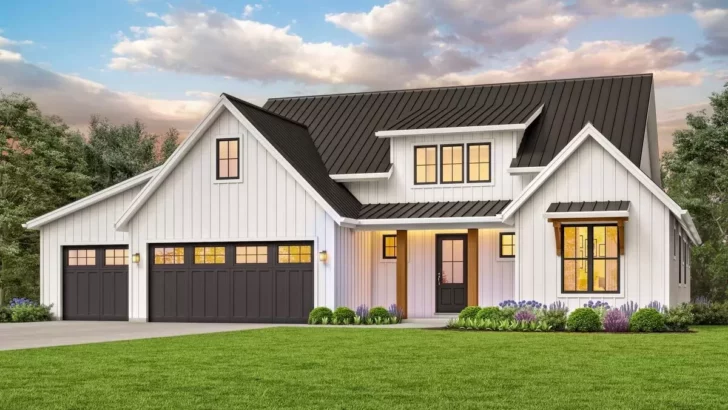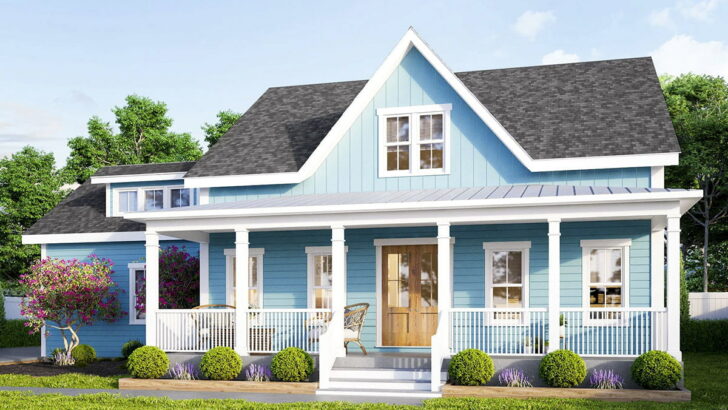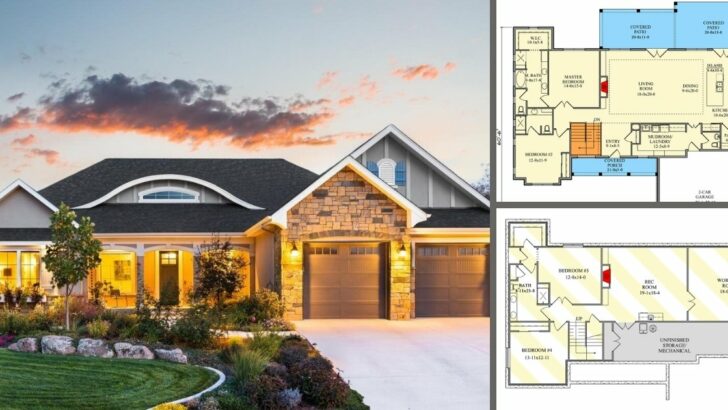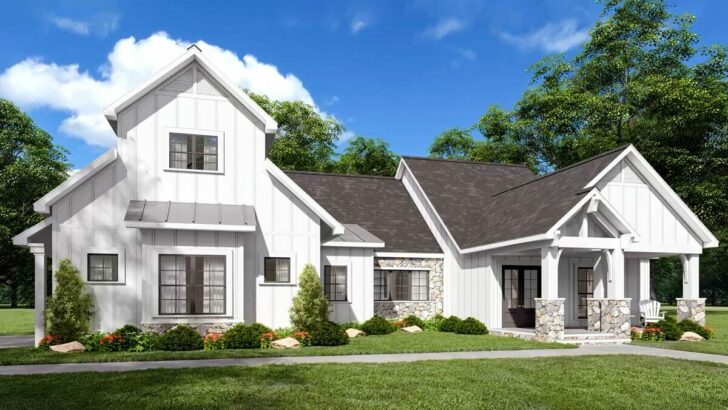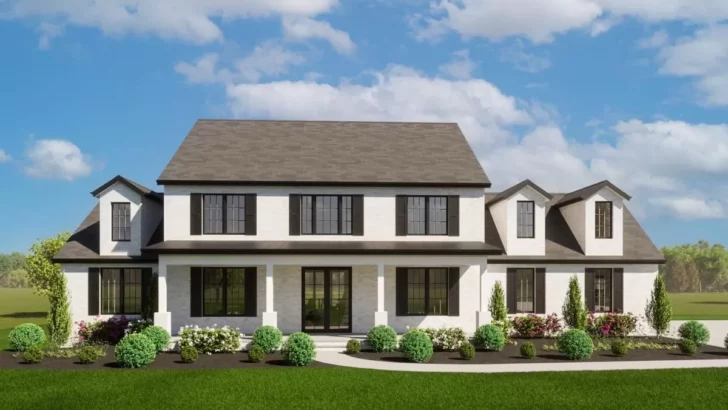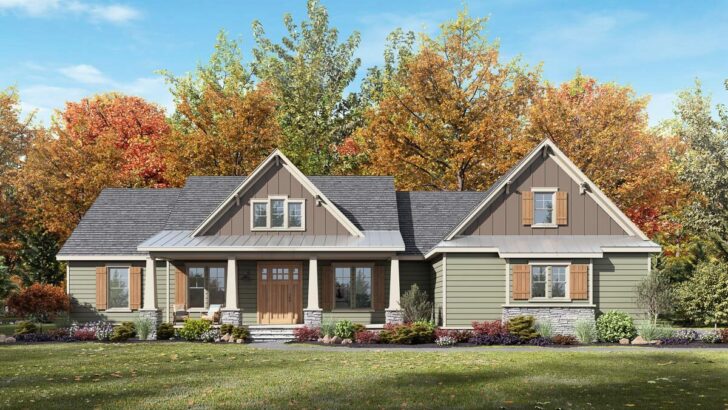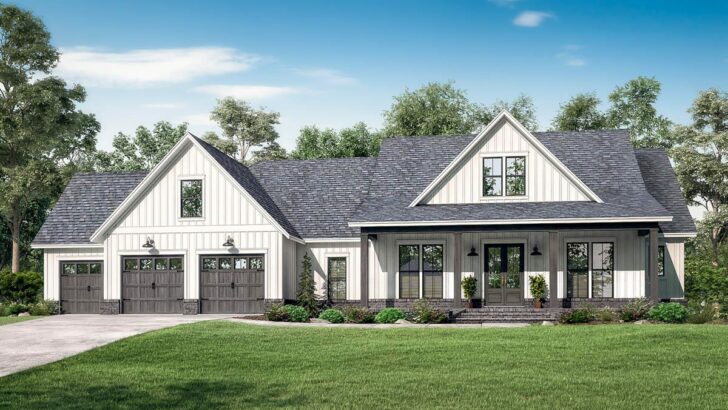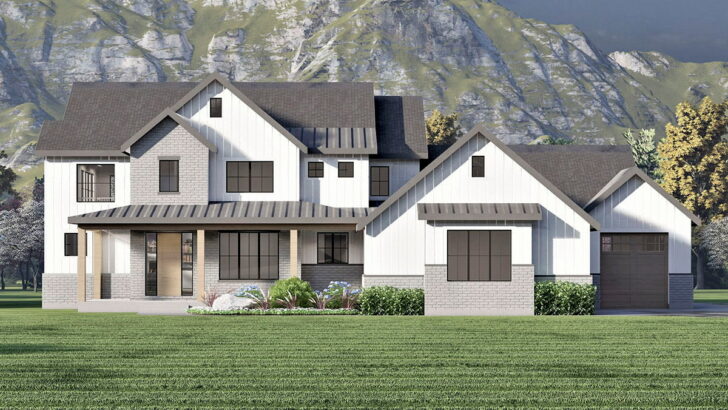
Specifications:
- 1,997 Sq Ft
- 3 – 4 Beds
- 2.5 – 3.5 Baths
- 1 – 2 Stories
- 2 Cars
Ah, the quest for the perfect abode—a journey as thrilling as finding a parking spot at the mall on a Saturday.
But fear not, dear reader, for I have stumbled upon a gem that might just end your home-hunting saga.
Let’s dive into the charming world of a 3-bed modern farmhouse cottage that’s not just a house but a promise of cozy living with a sprinkle of elegance.
Imagine a cottage that marries the rustic charm of a farmhouse with the sleekness of modern design.
Yes, it exists, and it’s as delightful as finding money in your old coat pocket.
This modern farmhouse cottage isn’t just a feast for the eyes; it’s a masterclass in maximizing space without skimping on style.
Related House Plans
With 1,997 square feet of living space, it’s like that deceptively spacious handbag that holds everything but the kitchen sink—though, in this case, the kitchen sink is included, and it’s fabulous.
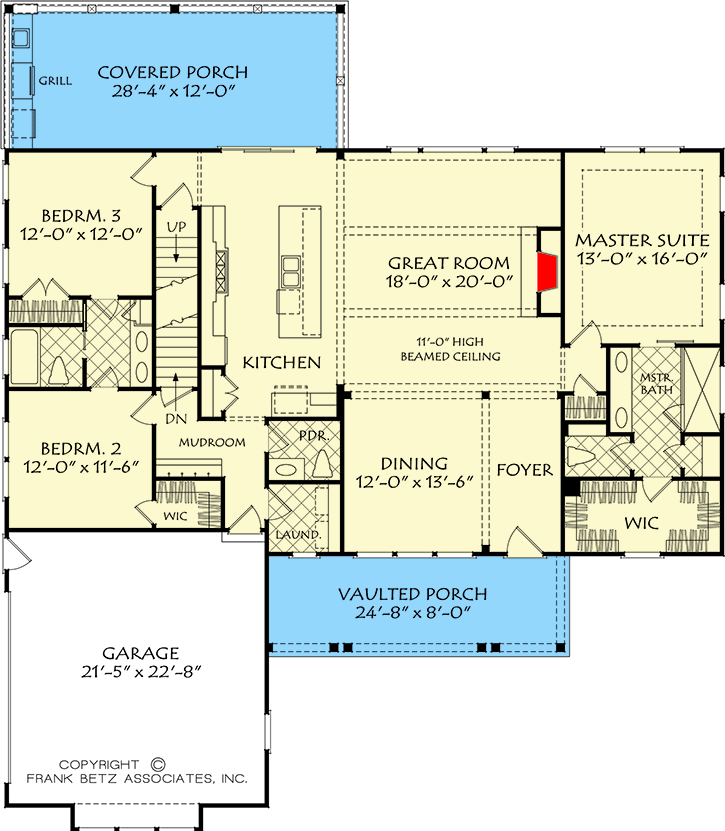


The first thing that greets you is a vaulted front porch, complete with a standing seam metal roof.
It’s the kind of porch where you can envision yourself sipping on lemonade and solving the world’s problems with your neighbor.
The dark stained columns stand tall, like sentinels of style, complementing the bright white cladding that whispers, “Welcome home,” in a dialect of charm and warmth.
Step inside, and you’re embraced by an open concept design that seamlessly blends living, dining, and kitchen areas.
Related House Plans

It’s an airy, light-filled space where the air flows as freely as the conversation.
The split bedroom design ensures that everyone has their private retreat.
The master suite is a sanctuary positioned to soak in the serene views of the rear landscape.
It boasts a large shower (big enough for your shower concerts), double lavatories (because sharing a sink can test even the strongest of relationships), and a closet spacious enough to house your aspirations of a minimalist wardrobe.

The secondary bedrooms are no less impressive, sharing a compartmentalized bathroom that ensures morning routines are as harmonious as a choir.
And for the family that juggles mud, laundry, and the occasional existential crisis, the mudroom entrance, powder room, and laundry are the unsung heroes of domestic bliss.
Just when you thought it couldn’t get any better, let me introduce you to the concept of “expansion possibilities.”
Yes, this modern marvel comes with an upper level that’s optional but highly recommended for those who dream of a little extra.

It’s like getting a bonus track on your favorite album—a delightful surprise that enriches the experience.
This optional upper level can accommodate an additional bedroom and bath, making it perfect for guests, a home office, or that yoga room you’ve always wanted.
The attic access means you have storage space to hide away your seasonal decorations or create a time capsule for future generations.

Living in this modern farmhouse cottage is akin to wearing your favorite pair of jeans—comfortable, stylish, and perfectly suited to a variety of occasions.
It’s a home that understands life is busy and messy but believes it can be beautiful too.
With its thoughtful design and expansion possibilities, this cottage isn’t just a place to live; it’s a place to grow, to dream, and to create memories that will last a lifetime.
So there you have it, a modern farmhouse cottage that’s as practical as it is picturesque.
Whether you’re a family looking for that perfect forever home or a couple seeking a cozy retreat, this house plan promises a blend of comfort, style, and flexibility.
And in a world where the only constant is change, what more could you ask for in a home?
You May Also Like These House Plans:
Find More House Plans
By Bedrooms:
1 Bedroom • 2 Bedrooms • 3 Bedrooms • 4 Bedrooms • 5 Bedrooms • 6 Bedrooms • 7 Bedrooms • 8 Bedrooms • 9 Bedrooms • 10 Bedrooms
By Levels:
By Total Size:
Under 1,000 SF • 1,000 to 1,500 SF • 1,500 to 2,000 SF • 2,000 to 2,500 SF • 2,500 to 3,000 SF • 3,000 to 3,500 SF • 3,500 to 4,000 SF • 4,000 to 5,000 SF • 5,000 to 10,000 SF • 10,000 to 15,000 SF

