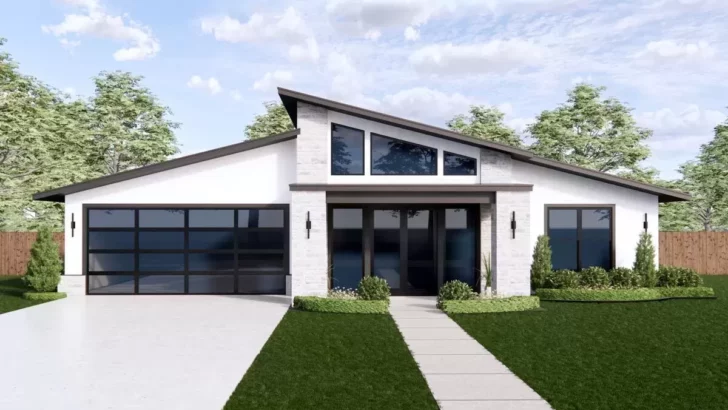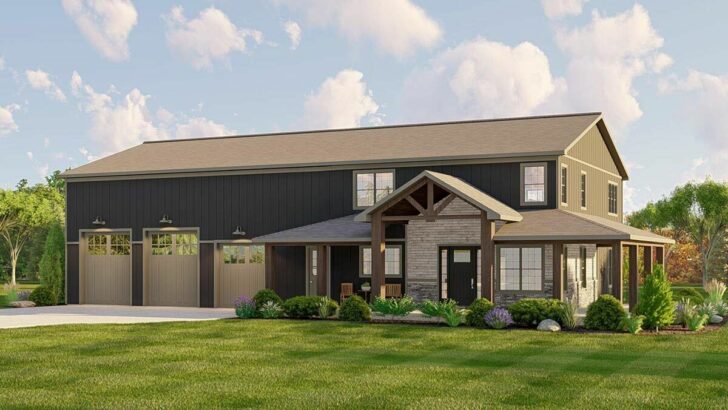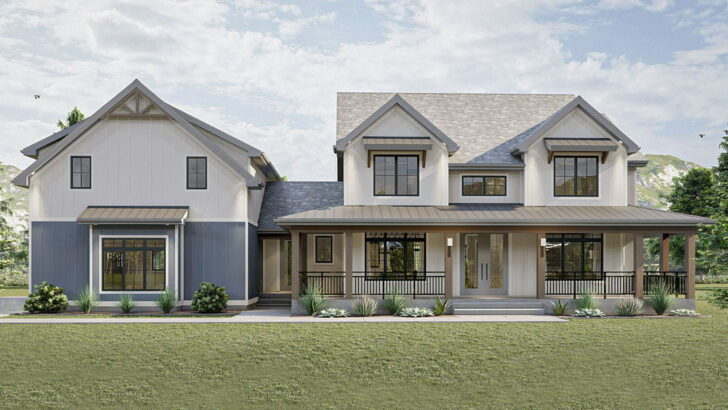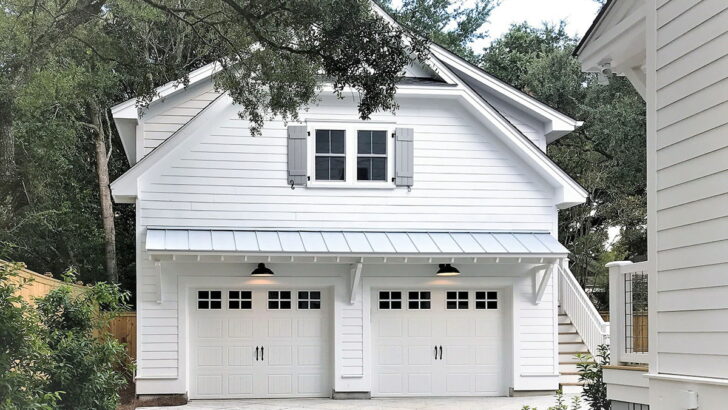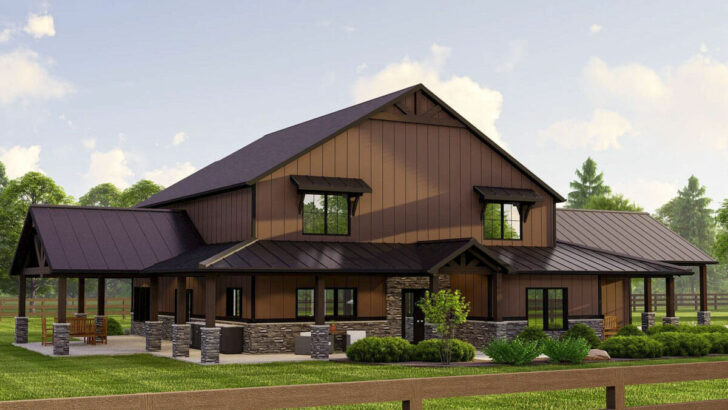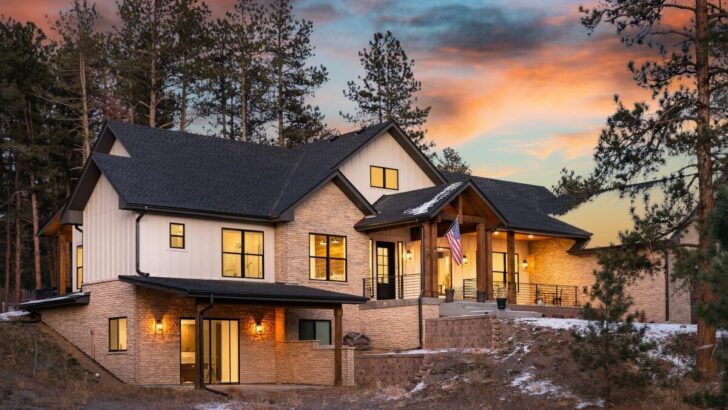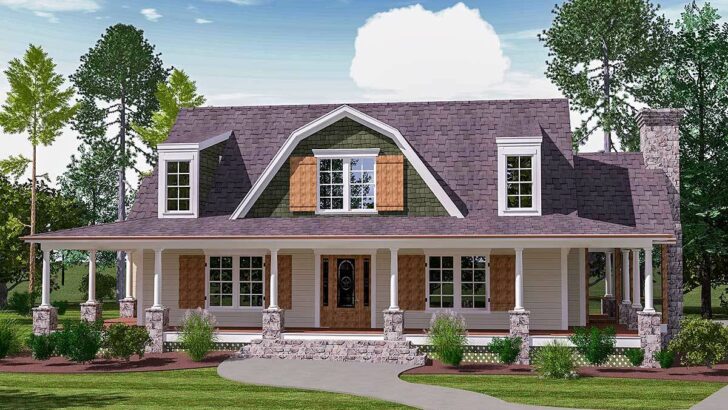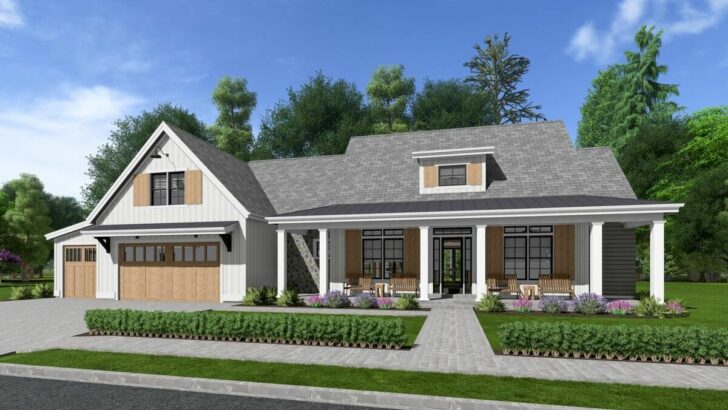
Specifications:
- 2,073 Sq Ft
- 2 – 3 Beds
- 2.5+ Baths
- 1 – 2 Stories
- 2 – 3 Cars
Hey there, fellow home enthusiasts!
Let’s dive into a world where rustic charm meets modern living –
I’m talking about a stone-accented farmhouse plan that’s as cozy as your grandma’s apple pie and as stylish as a glossy magazine cover.
Imagine a house that’s not just a home but a statement of 2,073 square feet of pure awesomeness.
Ready to explore?
Grab your favorite snack, and let’s embark on this house plan journey together!
Related House Plans
Stay Tuned: Detailed Plan Video Awaits at the End of This Content!



First things first, let’s talk about the entrance.
This isn’t just any porch; it’s a covered, vaulted-ceiling masterpiece that practically serenades you to the front door.
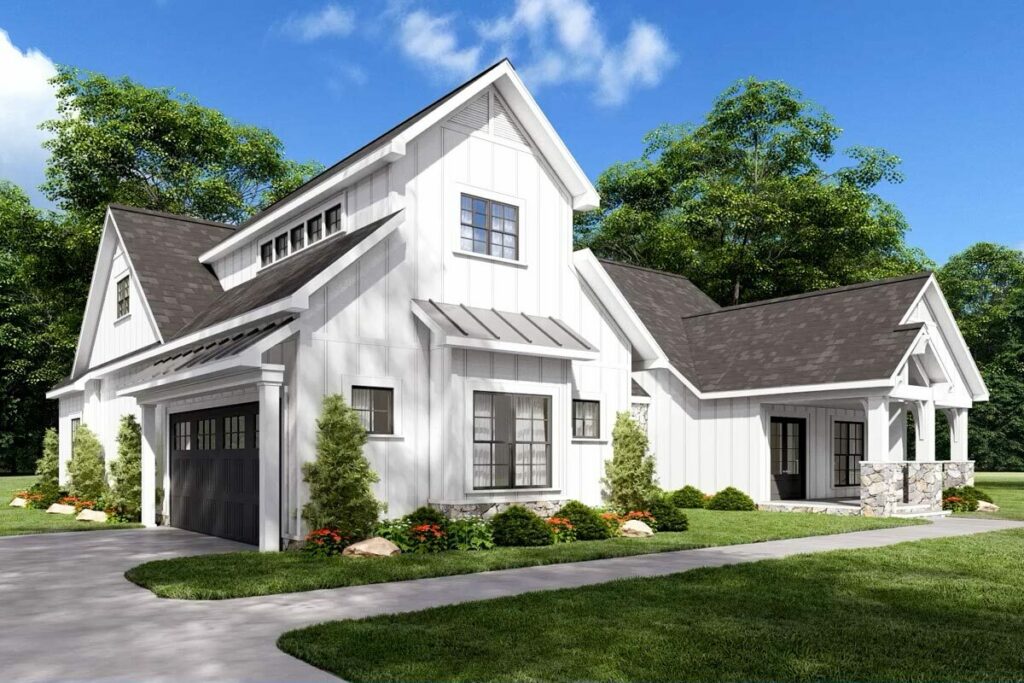
You can almost hear it whispering, “Welcome home!” as you approach.
It’s the perfect spot for sipping your morning coffee or enjoying a sunset with a glass of iced tea.

Step through the French doors, and voila!
Related House Plans
You’re in the foyer, bathed in natural light from the window-lined wall.

It’s not just a hallway; it’s a grand entrance to the heart of the home.
Think of it as the red carpet leading to the Oscars of living spaces.
Now, let’s waltz into the central core of this farmhouse fantasy.

It’s an open concept layout that seamlessly blends the great room, kitchen, and dining area.
The great room isn’t just “great” in name – it’s fabulous with a vaulted ceiling that continues the porch’s welcoming embrace.
It’s spacious enough for your most ambitious dance moves or the coziest family movie nights.

The great room features exposed faux beams that add a touch of rustic charm and a fireplace big enough to roast a marshmallow or two (or a hundred).
But wait, there’s more!
Sliding doors lead to a grilling porch – yes, a grilling porch – with its own vaulted ceiling.

It’s the perfect place for those summer barbecues and autumn marshmallow roasts.
The kitchen is separated from the great room by a kitchen island so long, you’ll wonder if you’ve walked into a five-star restaurant.
This isn’t just a kitchen; it’s a culinary kingdom where the island seats up to six hungry souls.

The walk-in pantry?
It’s the size of some New York apartments.
Nearby, the dining room waits with open arms (and windows) for your family feasts or romantic dinners.

Let’s not forget the master suite.
It’s not just a bedroom; it’s a haven where elegance and comfort embrace.
The boxed ceiling adds a touch of sophistication, while triple windows offer a view of your kingdom (a.k.a. the backyard).

The master bath is more spa than bathroom, with a double vanity, a free-standing tub, and a corner glass shower.
The walk-in closet?
Big enough to get lost in and with direct laundry access – because who likes carrying laundry across the house?

Across the home, two additional bedrooms share a Jack and Jill bath.
Each has walk-in closets that are so roomy, they could double as small offices.
One even has access to the back porch for those late-night stargazing adventures.

And just when you thought it couldn’t get any better, there’s a bonus room over the garage.
Accessed by stairs near the mudroom (complete with a built-in bench and hanging storage), this 316 sq. ft. of potential is your canvas.
A man cave?

A craft room?
A home theater?
You decide!

So, there you have it.
A stone-accented farmhouse plan that’s more than just a house; it’s a dream waiting to be realized.
With its combination of rustic charm and modern amenities, it’s the perfect place to make memories, share laughs, and live your best life.
Who knew 2,073 square feet could hold so much personality and promise?
Now, if only it came with a self-cleaning feature, we’d really be in business!
You May Also Like These House Plans:
Find More House Plans
By Bedrooms:
1 Bedroom • 2 Bedrooms • 3 Bedrooms • 4 Bedrooms • 5 Bedrooms • 6 Bedrooms • 7 Bedrooms • 8 Bedrooms • 9 Bedrooms • 10 Bedrooms
By Levels:
By Total Size:
Under 1,000 SF • 1,000 to 1,500 SF • 1,500 to 2,000 SF • 2,000 to 2,500 SF • 2,500 to 3,000 SF • 3,000 to 3,500 SF • 3,500 to 4,000 SF • 4,000 to 5,000 SF • 5,000 to 10,000 SF • 10,000 to 15,000 SF

