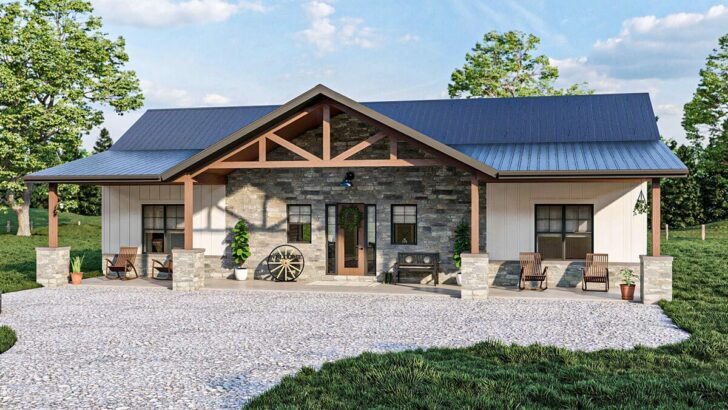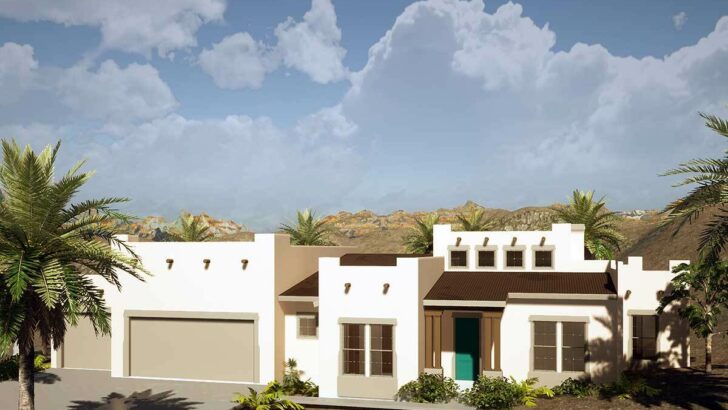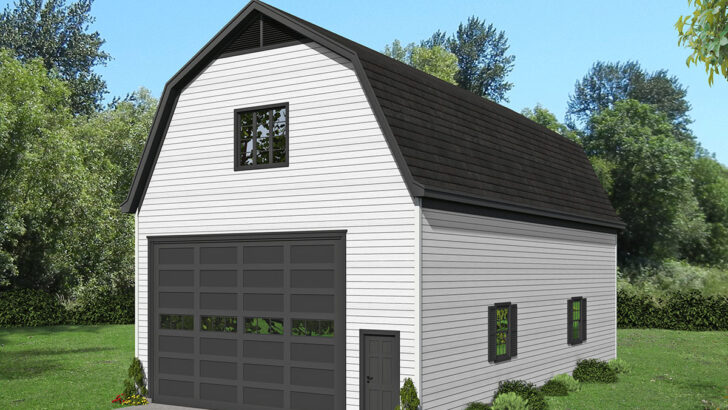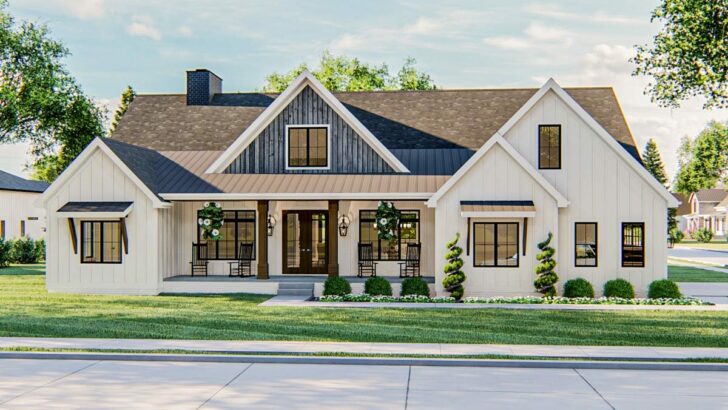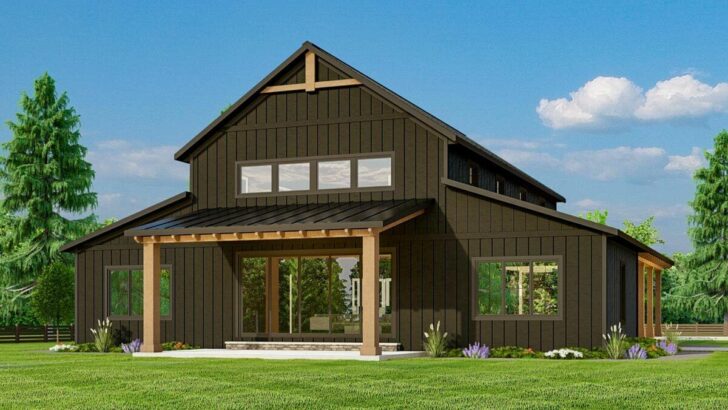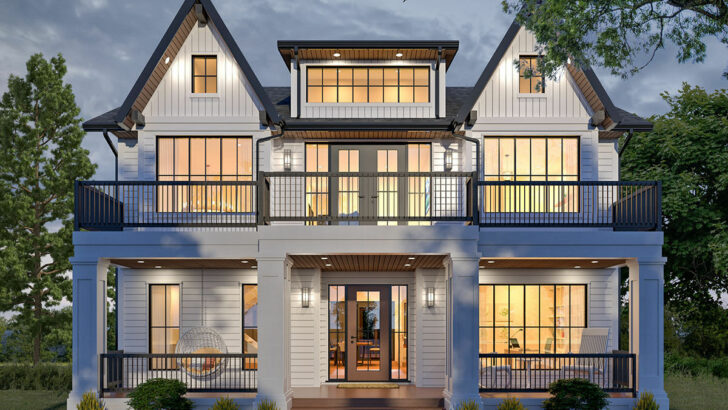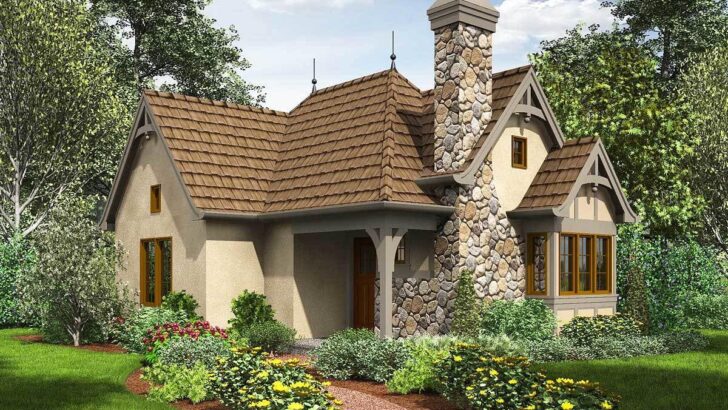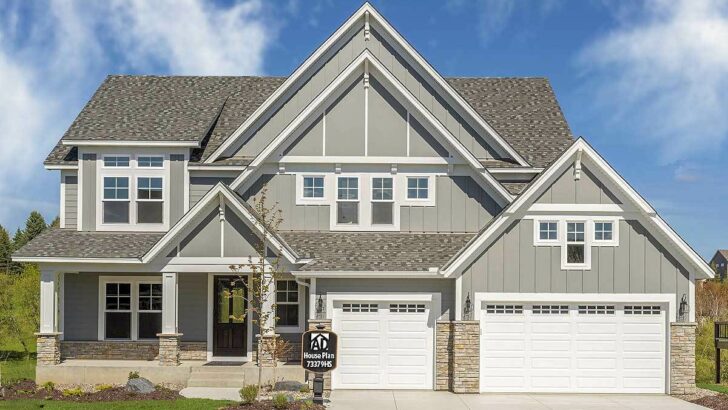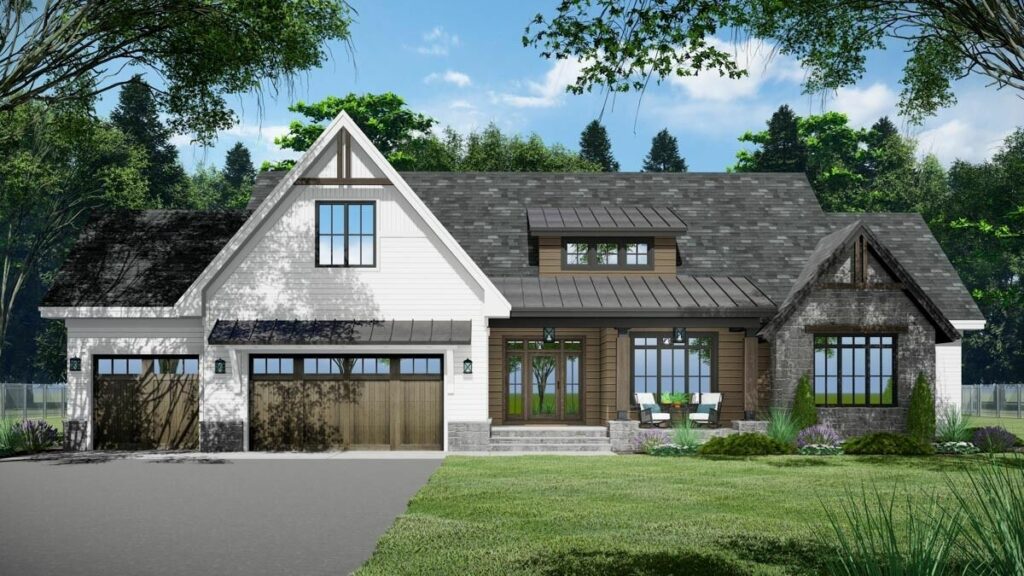
Specifications:
- 2,229 Sq Ft
- 3 Beds
- 3 Baths
- 1-2 Stories
- 2-3 Cars
There’s nothing that sends my heart racing quite like the magic of a well-designed house, and this particular one-level modern farmhouse has got me doing the cha-cha.
Under 2300 square feet?
Yep! Perfectly built with a home office?
Absolutely! The stats are impressive – we’re talking about 2,229 square feet of heated living, 3 bedrooms, 2.5 bathrooms, and storage for 2-3 cars.
But honey, the numbers only scratch the surface of this architectural gem.
Related House Plans
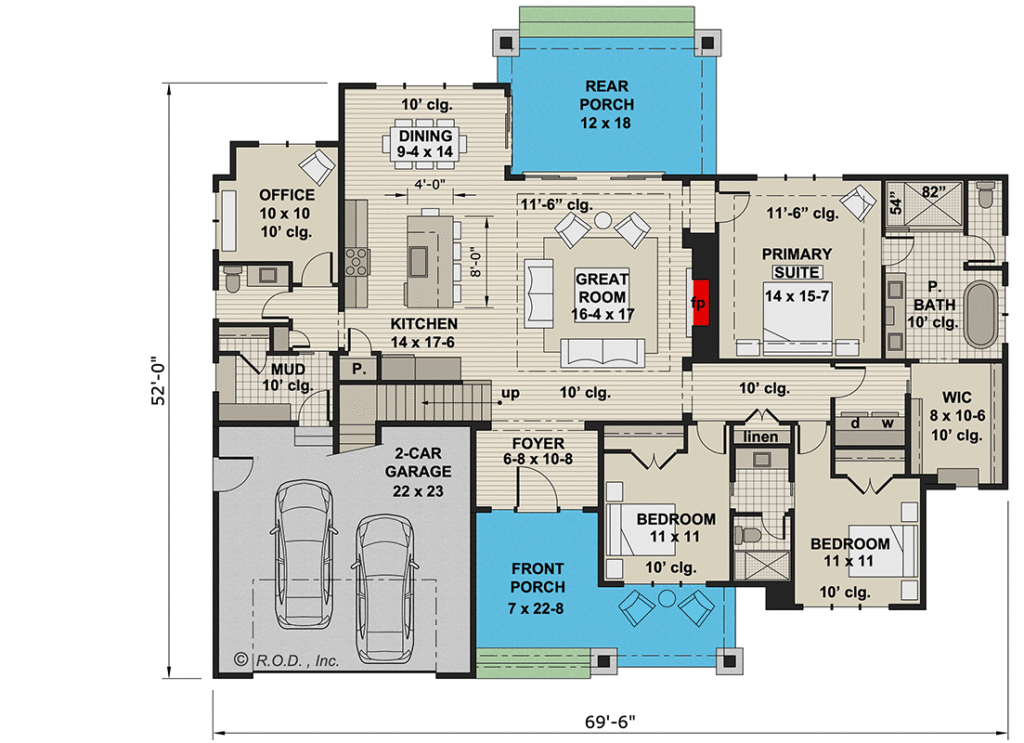
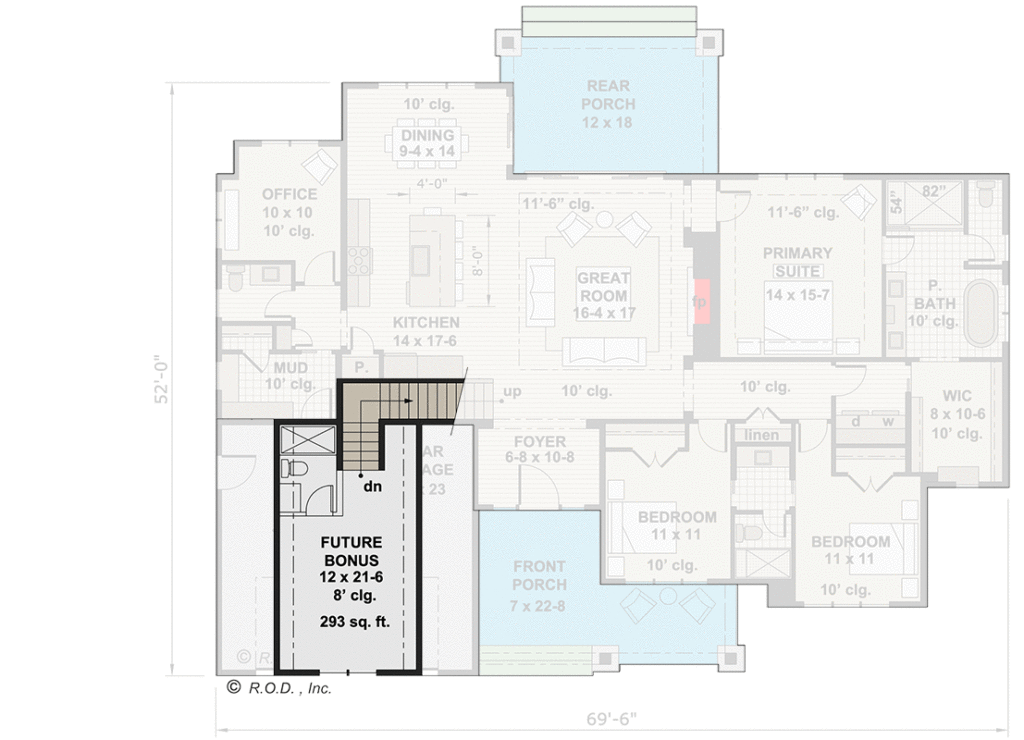

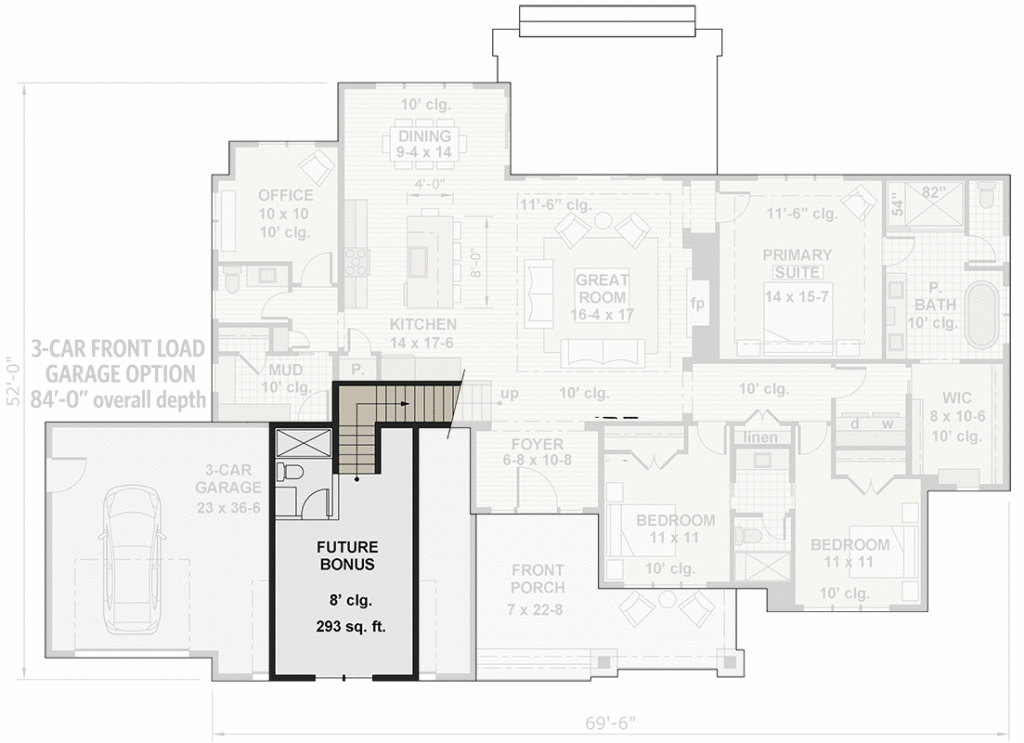
As soon as you lay eyes on this beauty, you’ll be smitten. She’s got that perfect blend of modern and traditional farmhouse style that just screams charm.
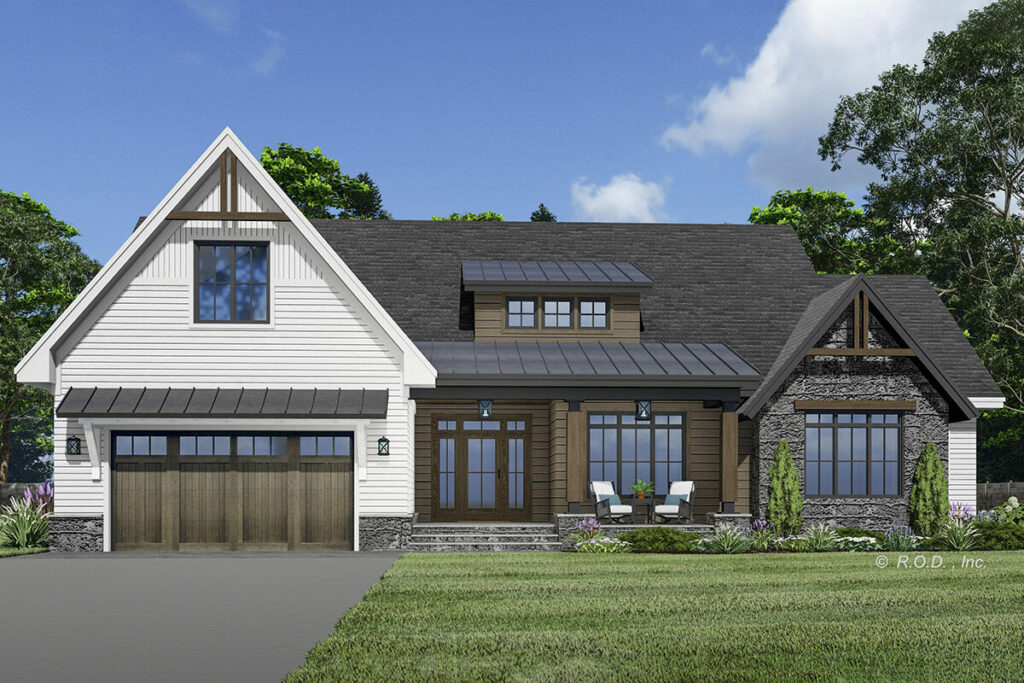

You know what I’m talking about: wood, stone, metal shed roofs – oh my!
Related House Plans


Not to mention, those large covered front and rear porches that are begging for you to sit down, put your feet up, and sip some sweet iced tea.
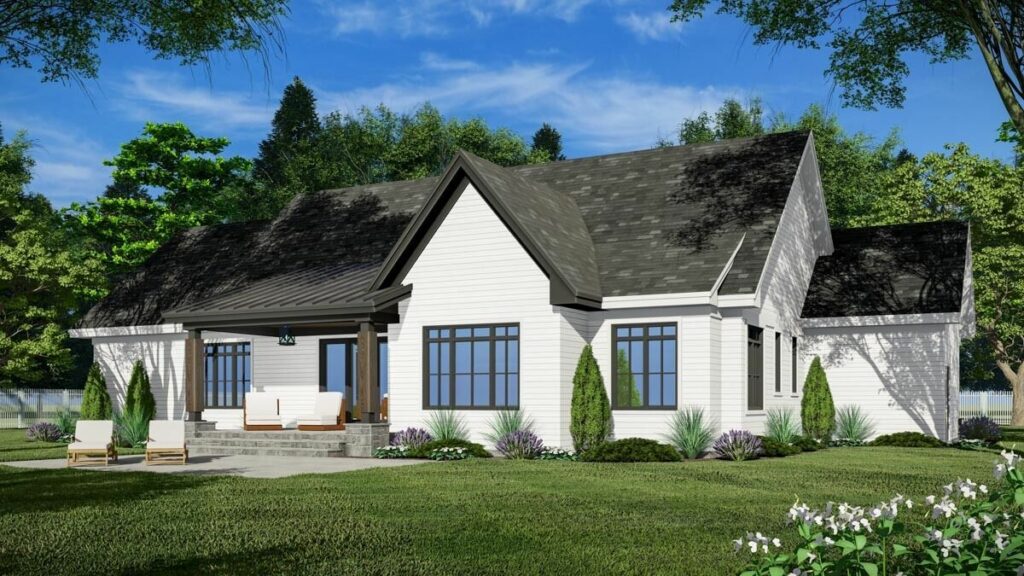
Now let’s take a step inside, shall we? As you walk in, you’re greeted by a foyer that might as well have a sign reading, ‘Welcome to Cozyville’.

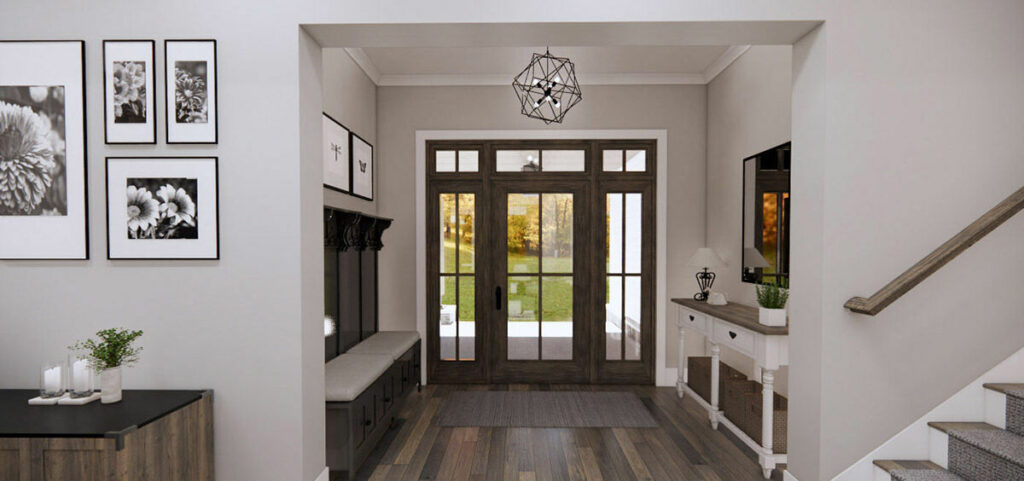
It leads you to the great room where you’ll find a fireplace so inviting, it practically demands you to toss on some logs, grab a book, and snuggle up. Add in the built-ins, and you’re living in the lap of luxury.

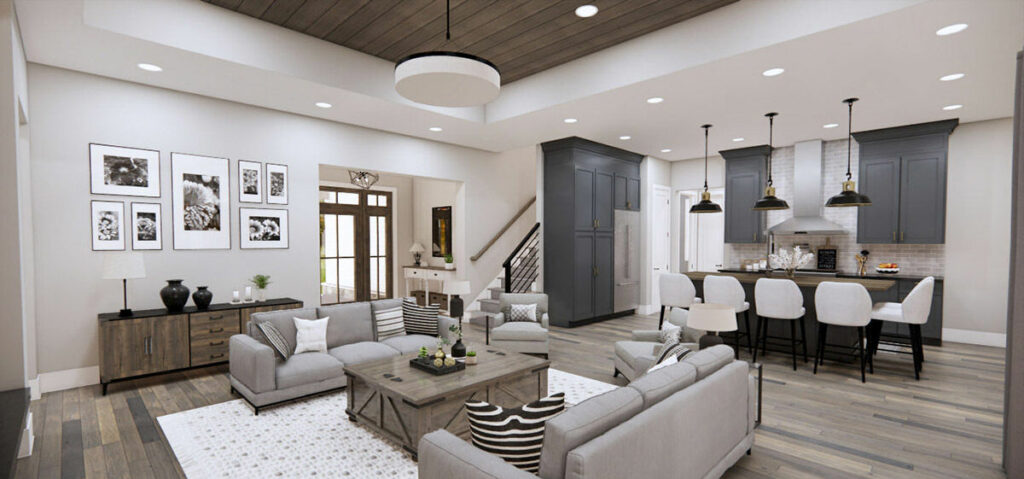
I don’t know about you, but I thrive on natural light. This place has sightlines and windows that would make even the grumpiest of curmudgeons crack a smile.

Plus, these features ensure you’re never more than a glance away from the gorgeous views this house plan provides.

Oh, and let’s talk about the home office.

Tucked away in a private corner, it’s the ideal spot for those of us working from home, studying, or just wanting a quiet space to contemplate the mysteries of the universe – like why we can’t stop eating potato chips.

Now, brace yourself for the kitchen. If the heart of the home had a physical form, it would be this generous kitchen island with seating for five.

Family breakfasts, friendly potlucks, raucous dinner parties – this space is ready for it all. And you won’t need to worry about storage space for your pots, pans, and all those fancy spices you bought on a whim; the walk-in pantry and cabinets have you covered.

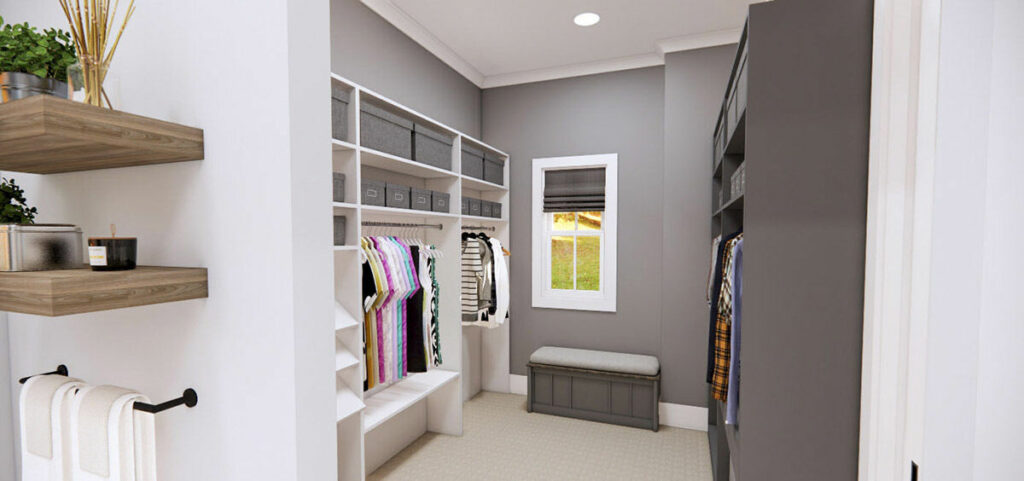
Did I mention the rear porch access from both the great room and dining area? Talk about a prime spot for alfresco dining, entertaining, or just chilling out and watching the world go by.
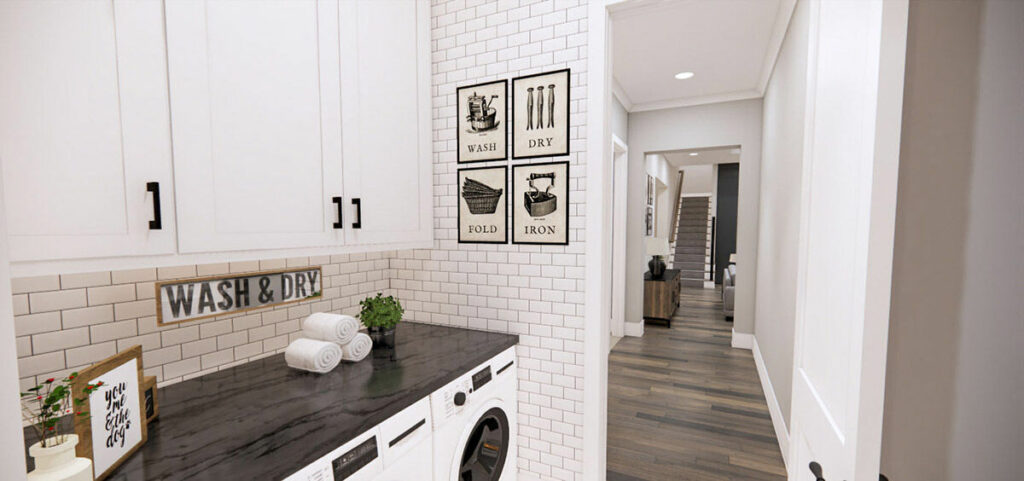
Saving the best for last – the main level master suite. Here, luxury isn’t just a concept; it’s a lifestyle.
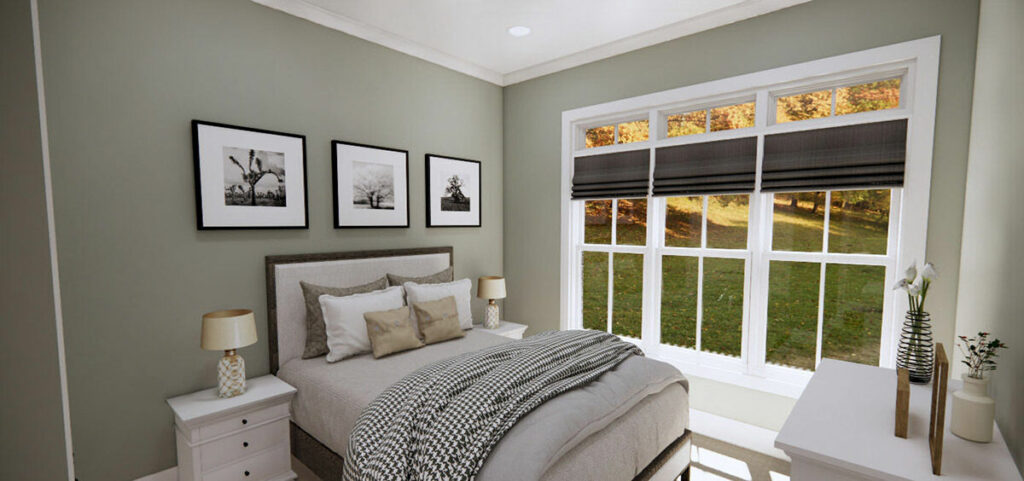

With an expansive walk-in closet big enough to make a fashionista weep with joy and a master bath featuring dual vanities and a separate soaking tub, every day starts and ends with a pinch of extravagance.
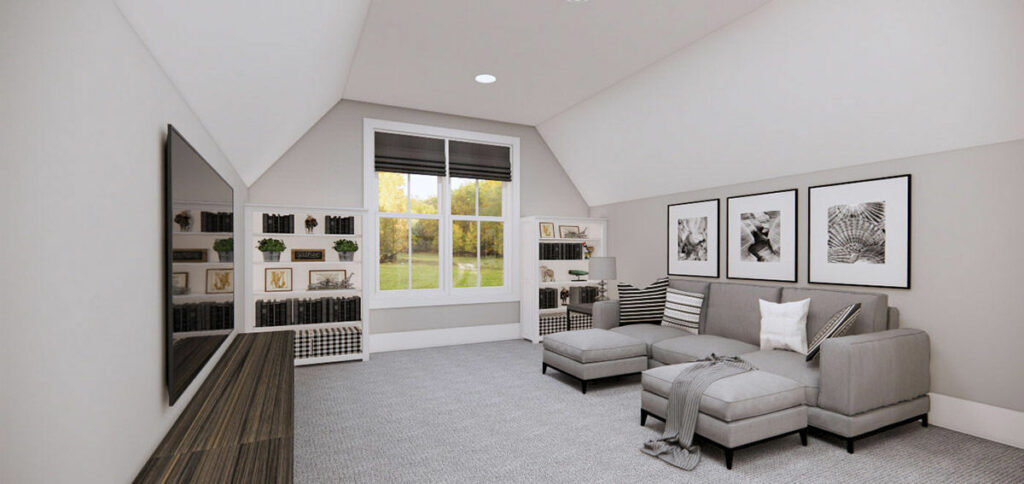
So, there you have it, folks. This one-level modern farmhouse plan is a true testament to the fact that you don’t need a mansion to live like royalty.
Cozy yet spacious, modern yet traditional, this house is a dream come true for those in search of a charming home that ticks all the right boxes. Now, if you’ll excuse me, I’ve got some daydreaming to do about that walk-in closet…
Plan 14369RK
You May Also Like These House Plans:
Find More House Plans
By Bedrooms:
1 Bedroom • 2 Bedrooms • 3 Bedrooms • 4 Bedrooms • 5 Bedrooms • 6 Bedrooms • 7 Bedrooms • 8 Bedrooms • 9 Bedrooms • 10 Bedrooms
By Levels:
By Total Size:
Under 1,000 SF • 1,000 to 1,500 SF • 1,500 to 2,000 SF • 2,000 to 2,500 SF • 2,500 to 3,000 SF • 3,000 to 3,500 SF • 3,500 to 4,000 SF • 4,000 to 5,000 SF • 5,000 to 10,000 SF • 10,000 to 15,000 SF

