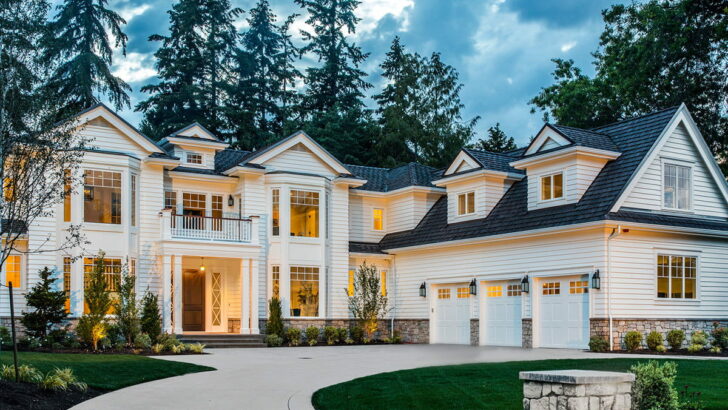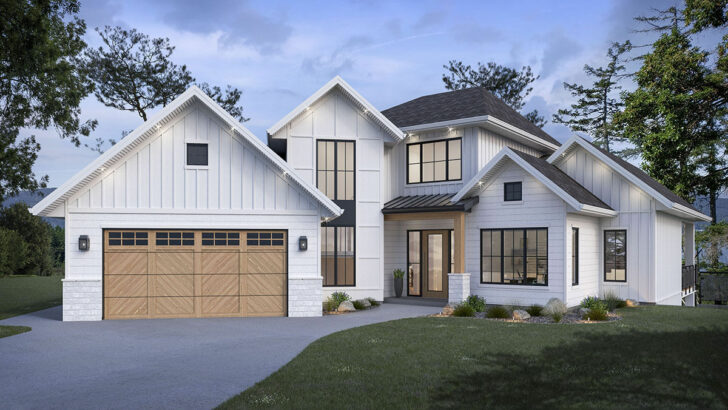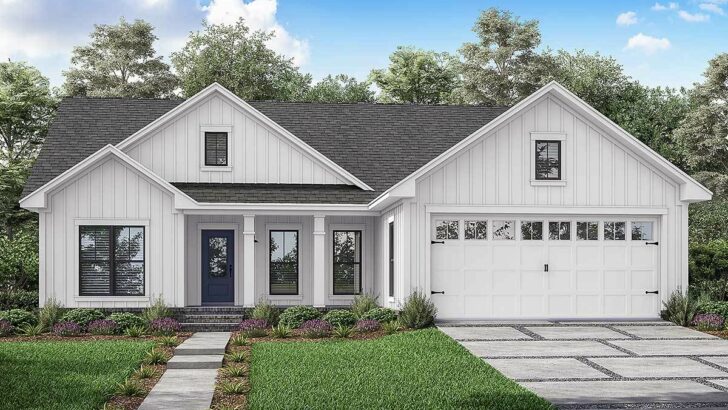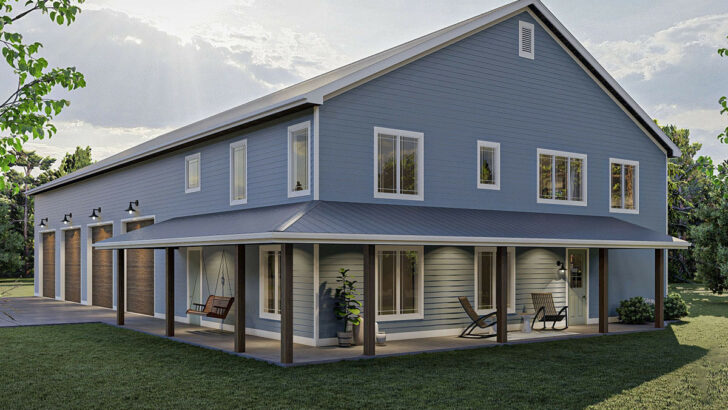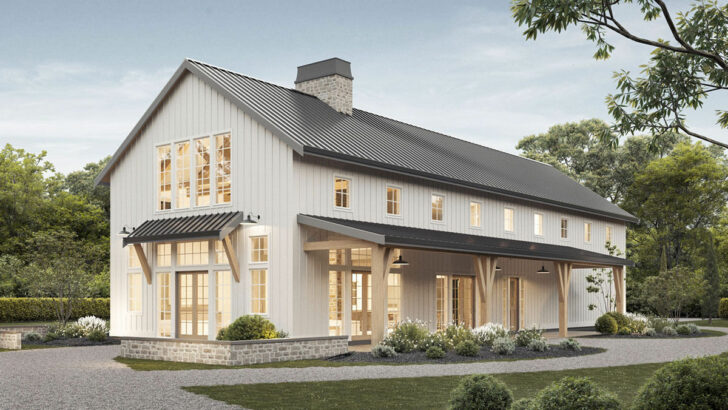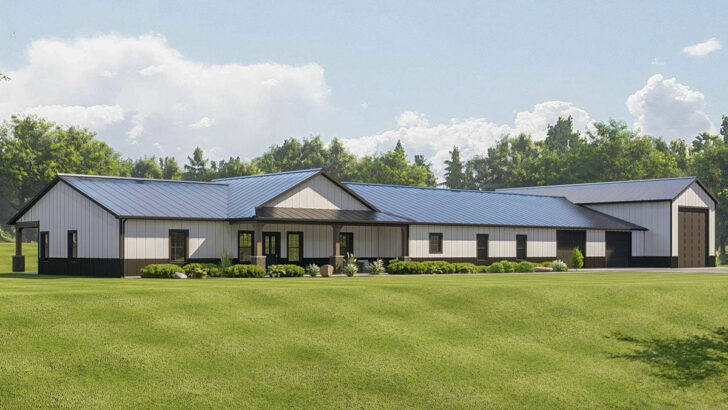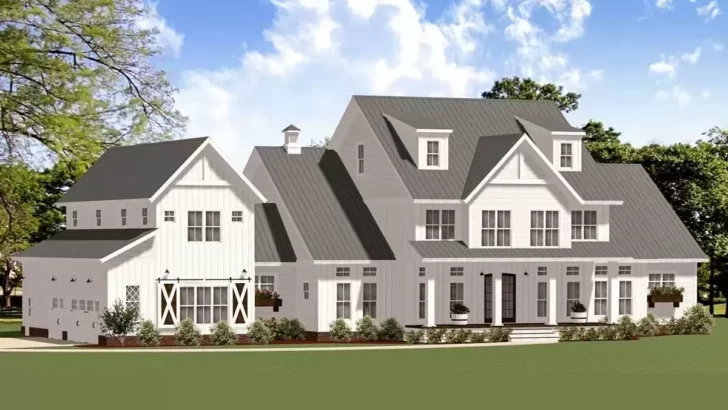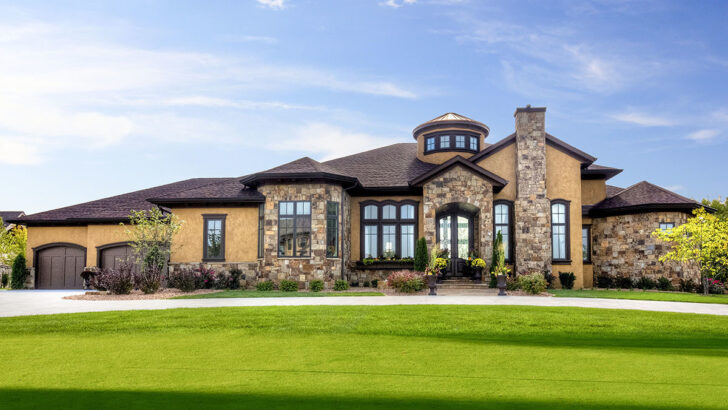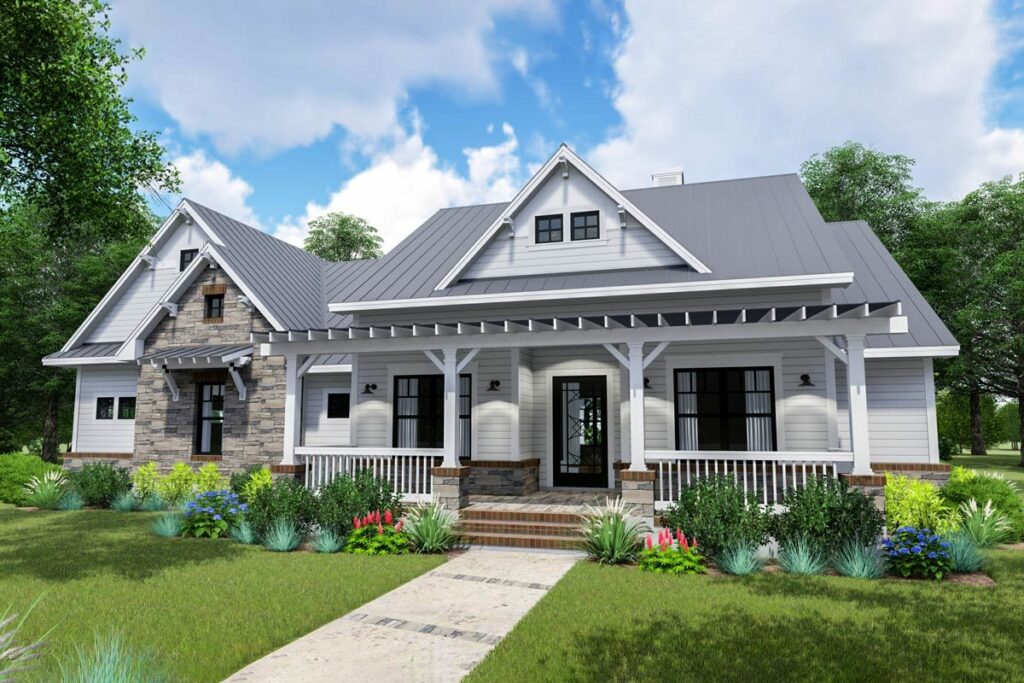
Specifications:
- 2,270 Sq Ft
- 3 Beds
- 2.5 Baths
- 1-2 Stories
- 2 Cars
Hey there, home design enthusiasts!
You know that feeling when you stumble upon a house plan that’s as snug as a well-worn pair of jeans, yet as stylish as a designer gown on the red carpet?
Well, brace yourselves!
Because I’m about to introduce you to a modern farmhouse with features that will make your heart sing louder than a canary on a sunny morning.
Grab a comfy seat, a cup of your favorite brew, and let’s dive in!
Related House Plans

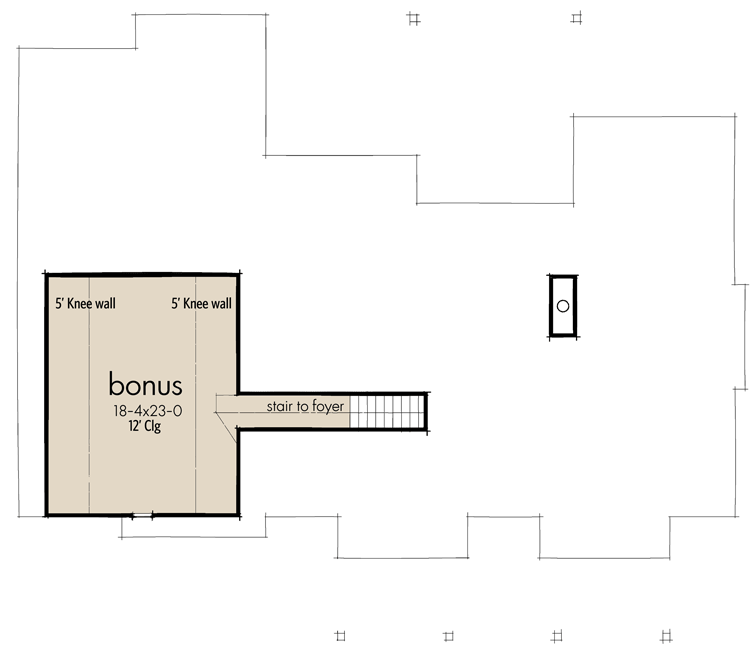
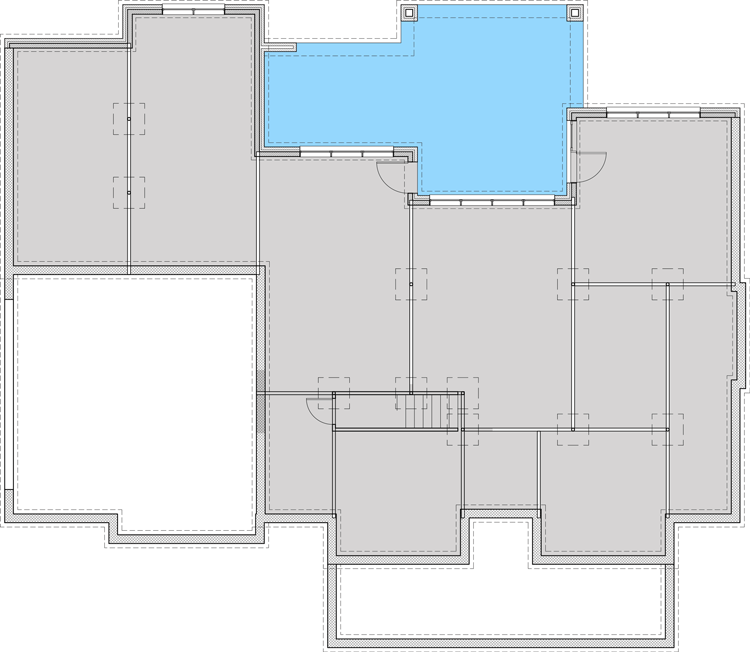
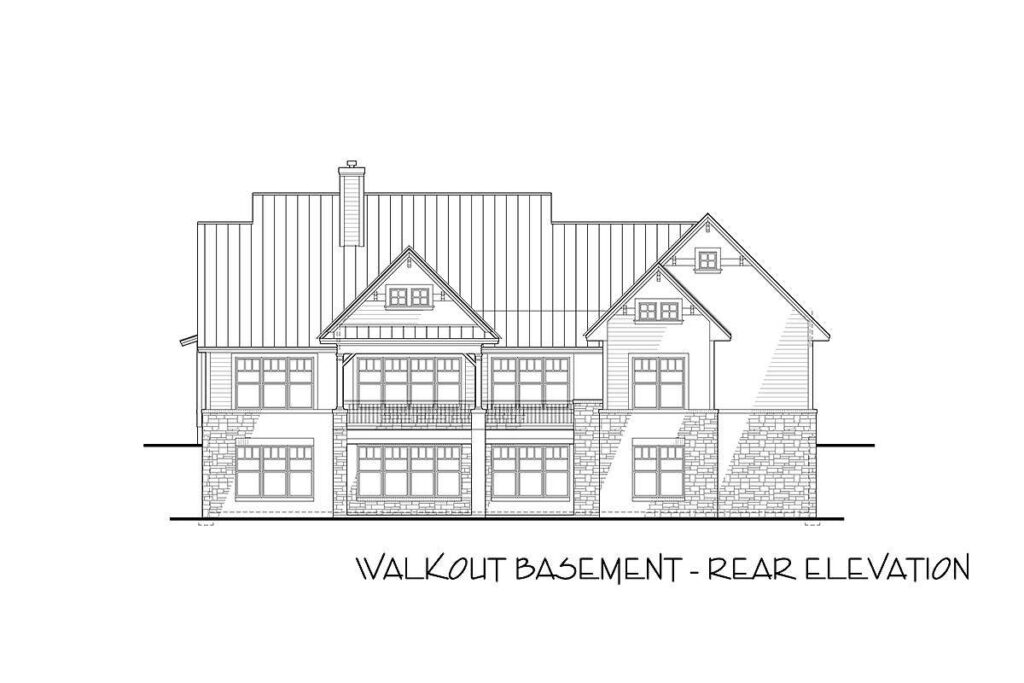
Picture this, my friends. Our spotlight house of the day sprawls comfortably across 2,270 square feet. It’s a two-story marvel with three bedrooms and two and a half baths. And that’s just for starters.
This baby boasts a side-load garage (more on that later), and to top it all off, there’s an optional bonus room. Oh yes, this house is kind of like that deluxe burger with all the trimmings you get at your favorite eatery.
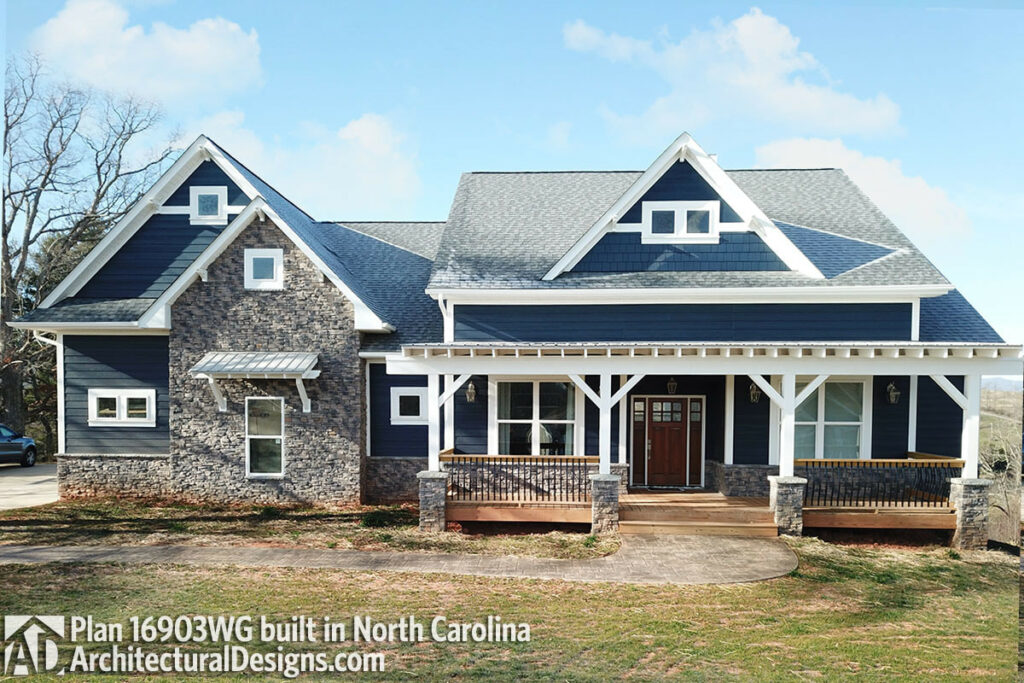
The design masters behind this home have cleverly crafted an open layout, seamlessly blending one living space into the next. For those who love to mix work with pleasure, there’s a cozy study corner, because why should working from home be anything less than fabulous?
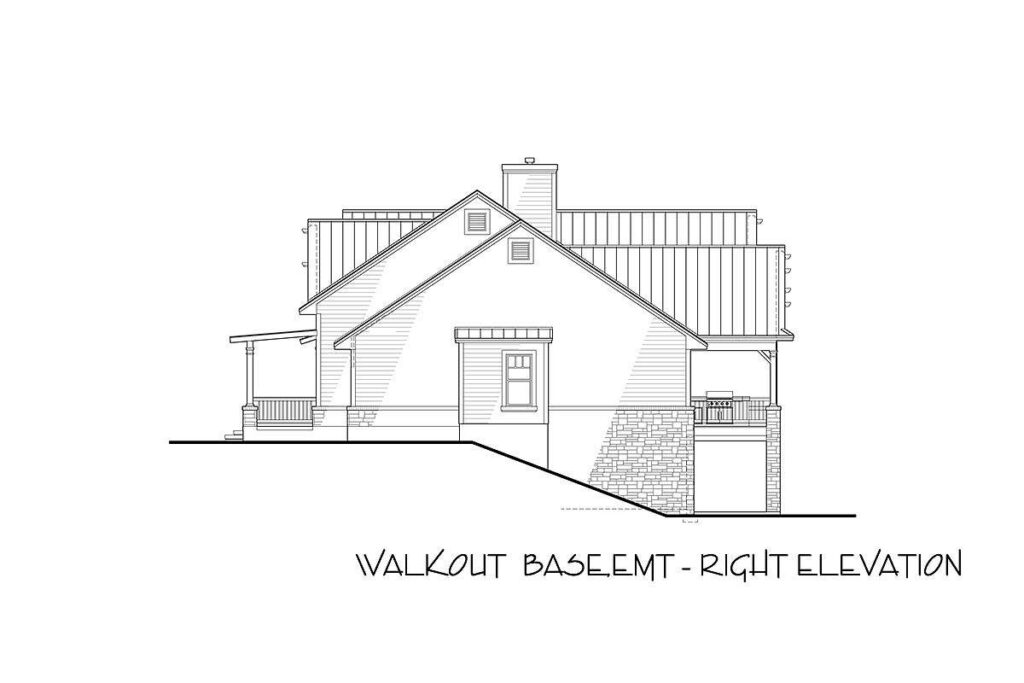
Here’s the cherry on top, folks: the bedrooms are split across the two floors, offering an exquisite balance of privacy and accessibility.
We’re not stopping there. You know that smoky scent of a sizzling barbecue that feels like summer? This house brings you that joy, thanks to its dedicated barbecue porch.
Related House Plans
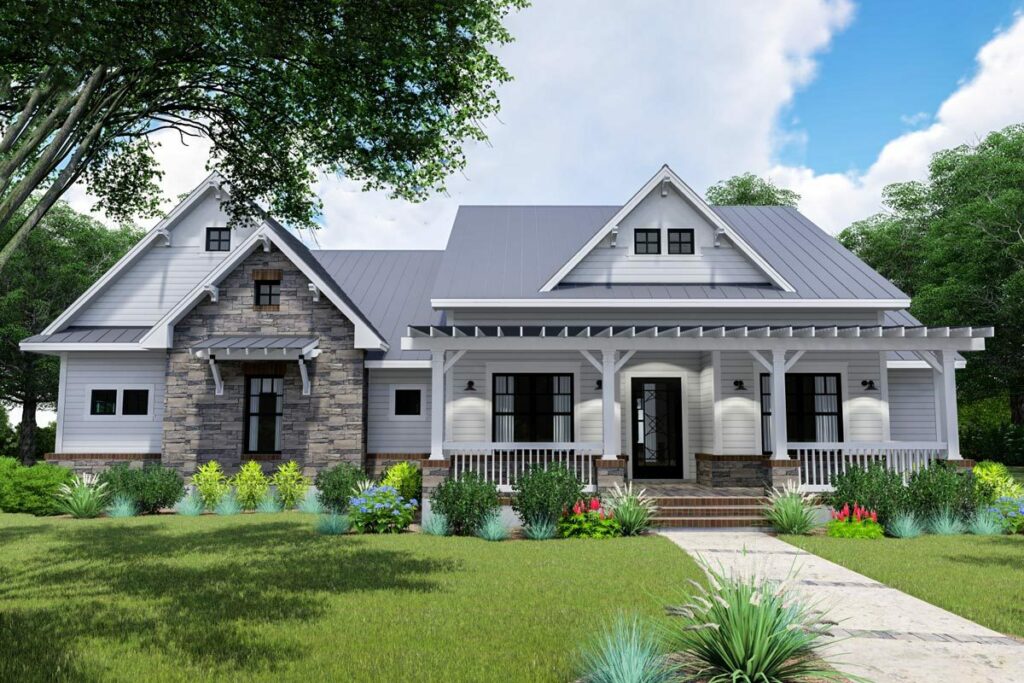
Imagine entertaining your friends on warm evenings, making s’mores and sharing laughter. Sounds heavenly, doesn’t it?
What about the kitchen, you ask? Picture this: you’re standing at the sink located in the middle of an island, watching the family room fireplace crackle while you whip up your famous lasagna.
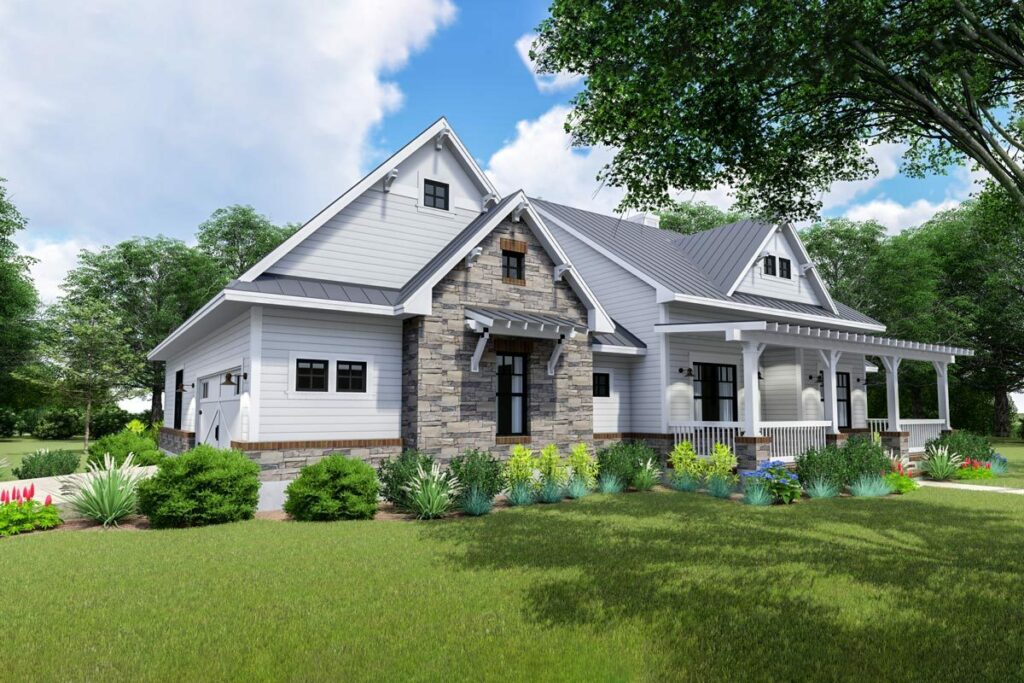
With this farmhouse plan, you’re not just making dinner, you’re crafting memories! And wait, there’s more. A walk-in food pantry, a butler’s pantry – because, hey, we all deserve a bit of that Downton Abbey grandeur!
One of the house’s most unique features is its wall of glass. This modern take on the old farmhouse style doesn’t just let in an abundance of light; it opens up breathtaking views of your porch and backyard.
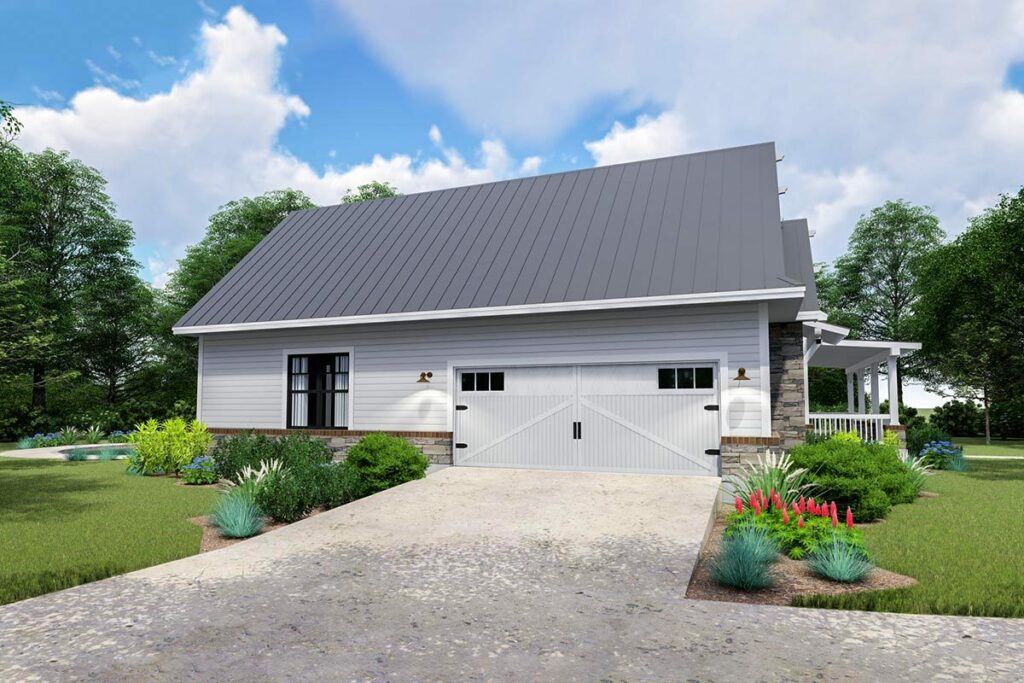
It’s like having a front-row ticket to the greatest show on earth: Mother Nature in all her glory.
Now, let’s talk about the bedrooms. Every single one of them comes with a walk-in closet. So go ahead, splurge on that shoe sale, this house has got you covered!
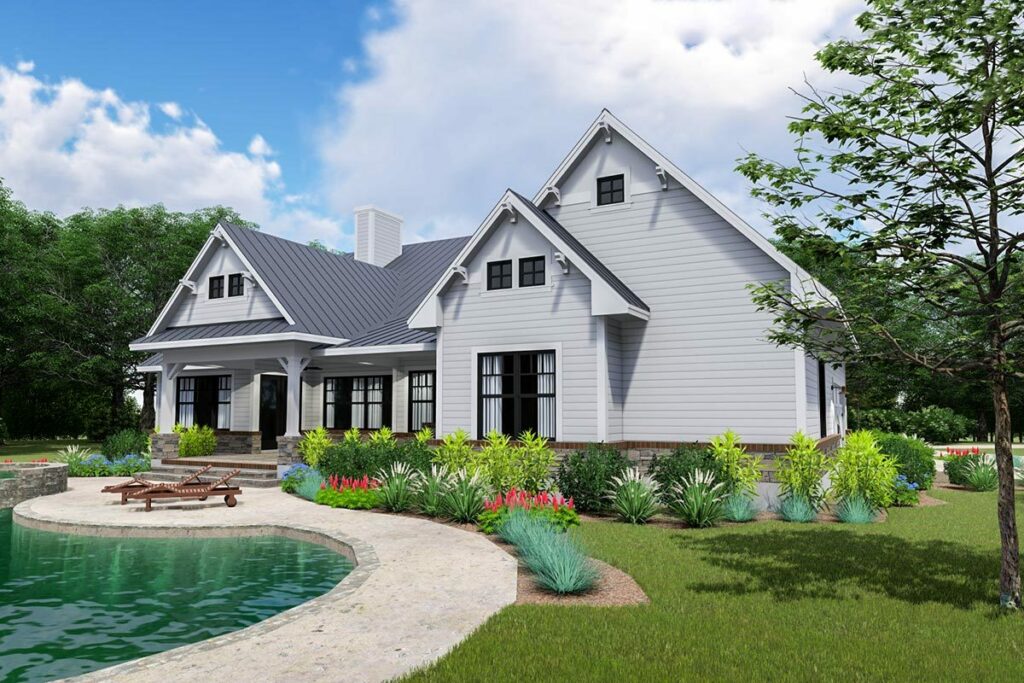
And the master suite, my friends, is nothing short of a private retreat. Picture a beautiful tray ceiling and a door leading directly to the back porch. You’re not just stepping out for a morning coffee, you’re stepping into serenity.
Here’s a fun feature to consider: the optional bonus space. Think of it as a blank canvas, waiting for you to splash your personality onto it. It could be an art studio, a home gym, a games room, or hey, even a hidden lair for your secret superhero persona!
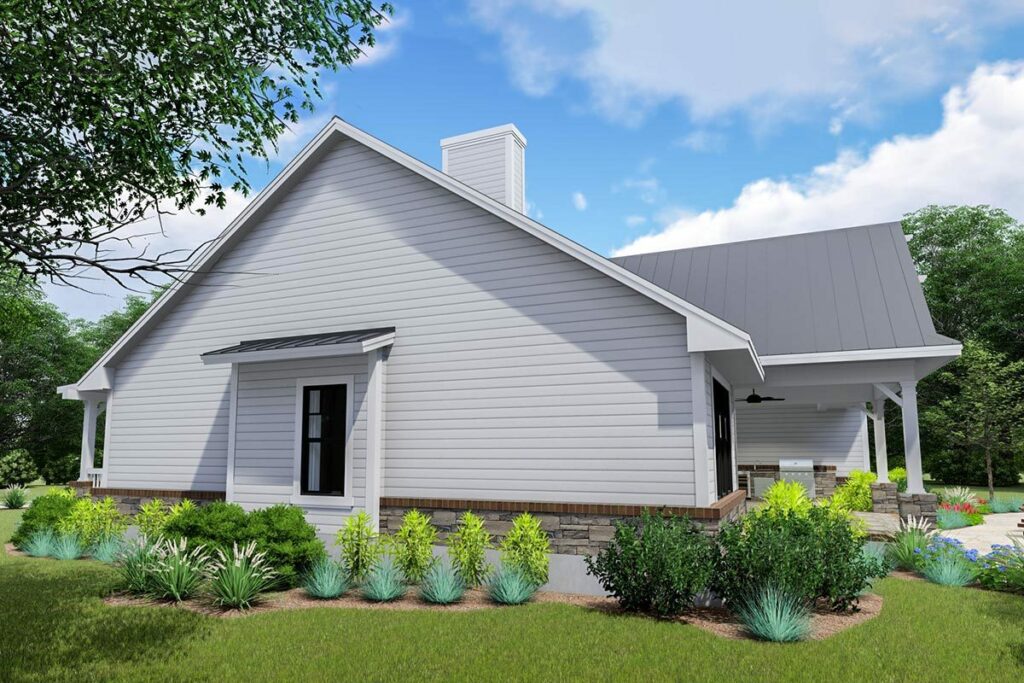
And last but not least, the side load garage makes this home perfect for a corner lot, giving it an extra dash of curb appeal.
Not to mention, it ensures that your home doesn’t look like it’s been overshadowed by a gigantic garage door. It’s a subtle yet stylish touch that truly sets this modern farmhouse apart.
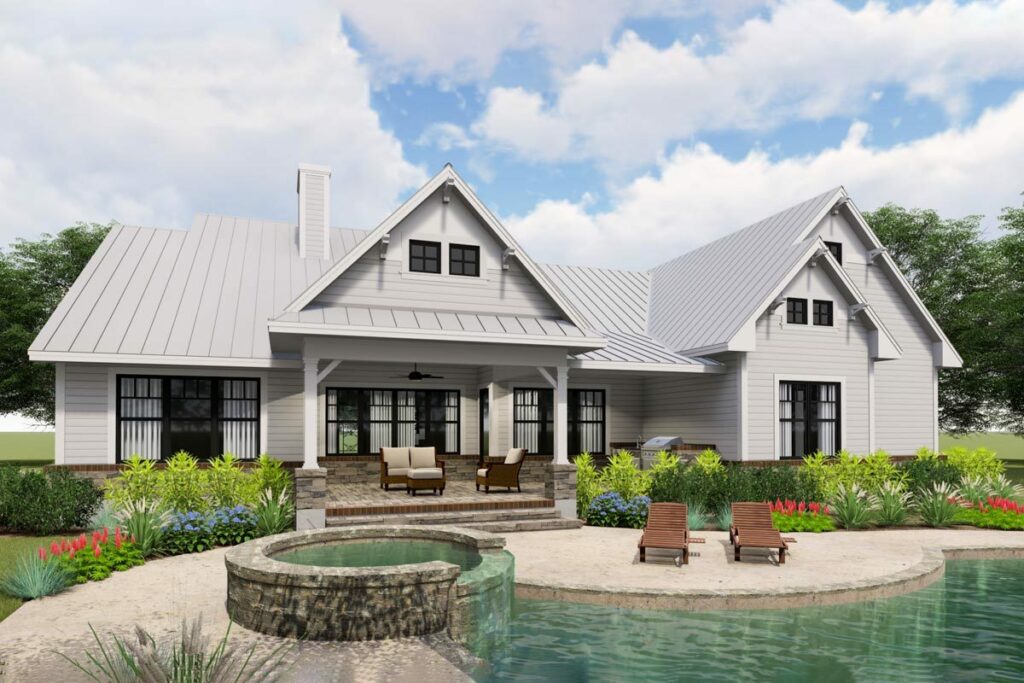
To sum up, this house is like that perfect cupcake – well baked, with a delightful blend of flavors, and a generous swirl of icing on top.
It’s a home that has mastered the fine balance between function and style, modernity and nostalgia. It’s waiting for you to move in and fill it with laughter, love, and a whole lot of life. So, are you ready to turn the key?
You May Also Like These House Plans:
Find More House Plans
By Bedrooms:
1 Bedroom • 2 Bedrooms • 3 Bedrooms • 4 Bedrooms • 5 Bedrooms • 6 Bedrooms • 7 Bedrooms • 8 Bedrooms • 9 Bedrooms • 10 Bedrooms
By Levels:
By Total Size:
Under 1,000 SF • 1,000 to 1,500 SF • 1,500 to 2,000 SF • 2,000 to 2,500 SF • 2,500 to 3,000 SF • 3,000 to 3,500 SF • 3,500 to 4,000 SF • 4,000 to 5,000 SF • 5,000 to 10,000 SF • 10,000 to 15,000 SF

