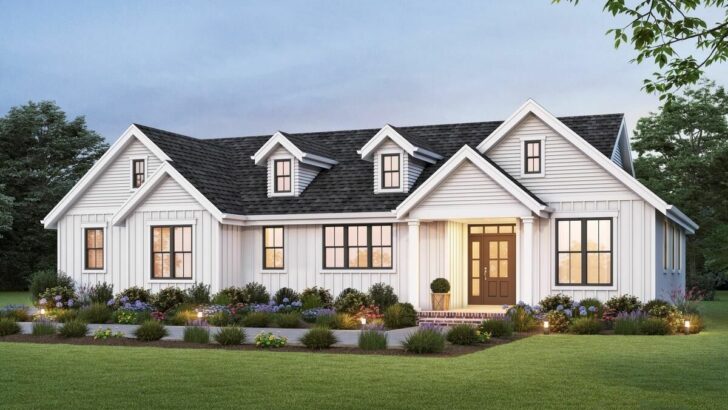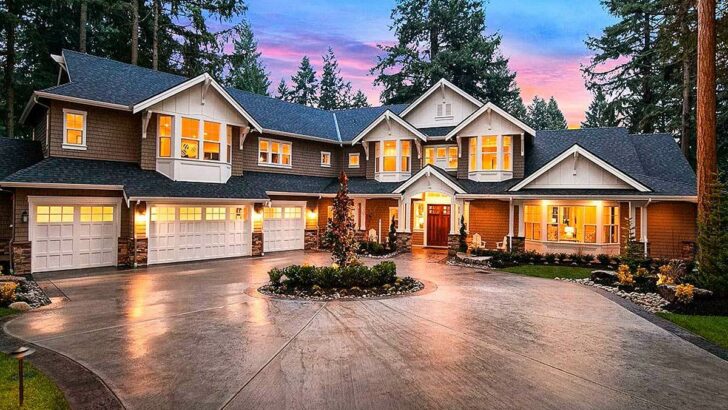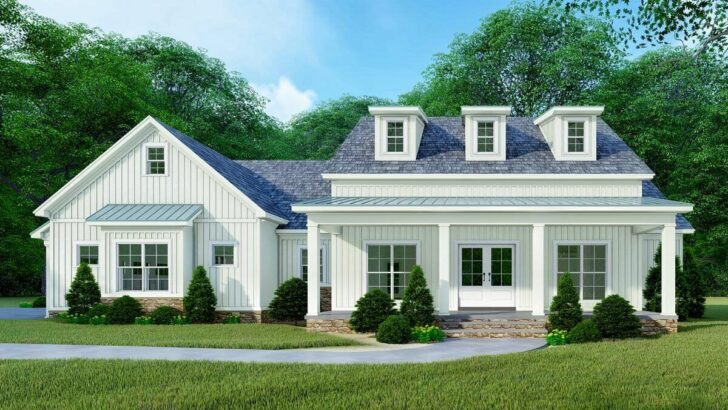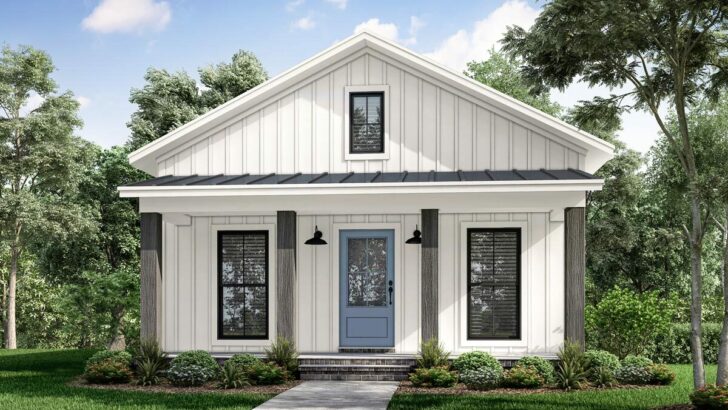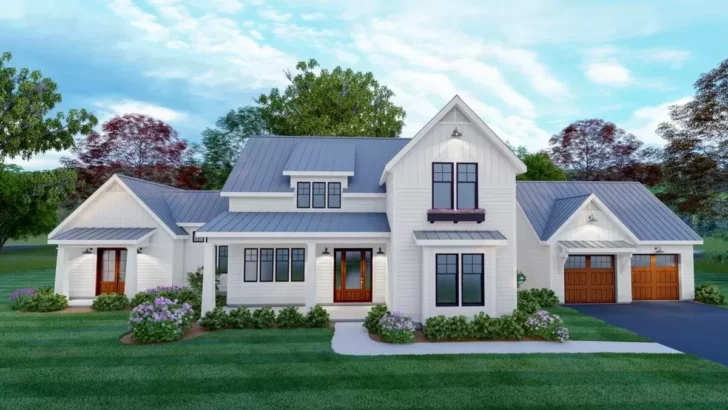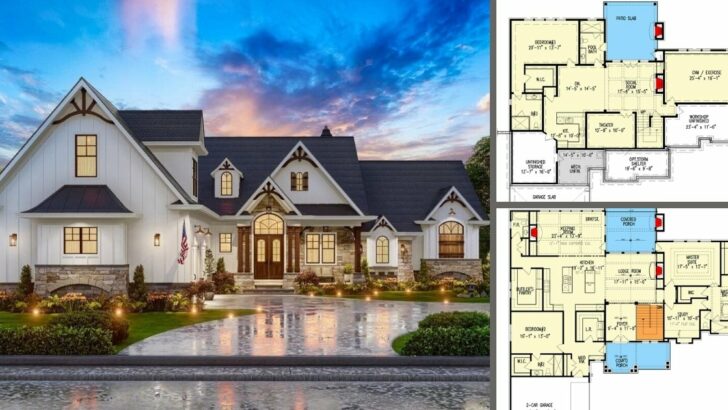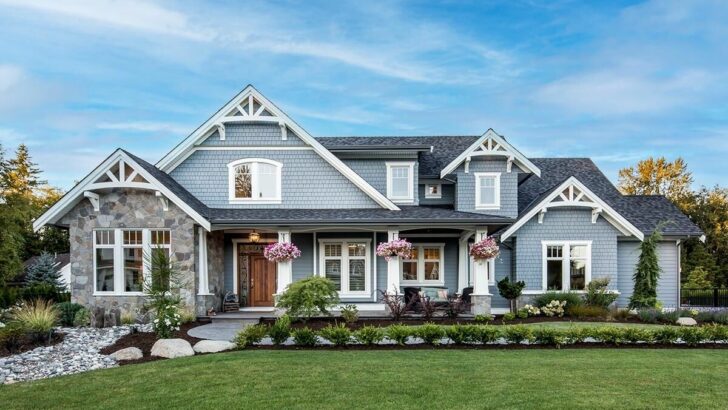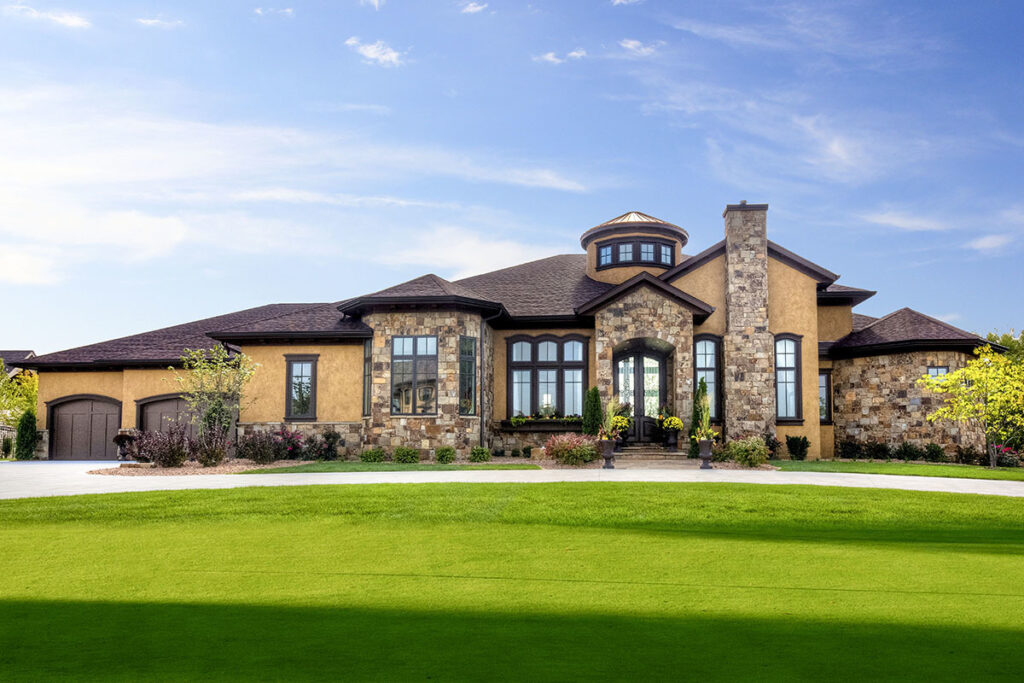
Specifications:
- 9,303 Sq Ft
- 5 Beds
- 4.5 Baths
- 1 Stories
- 4 Cars
Well, hello there, friend!
Fancy yourself a slice of Italy, nestled in the comfort of your own home?
Who doesn’t?
Imagine living la dolce vita in a luxury Tuscan house with all the trimmings. Sounds too good to be true?
Related House Plans
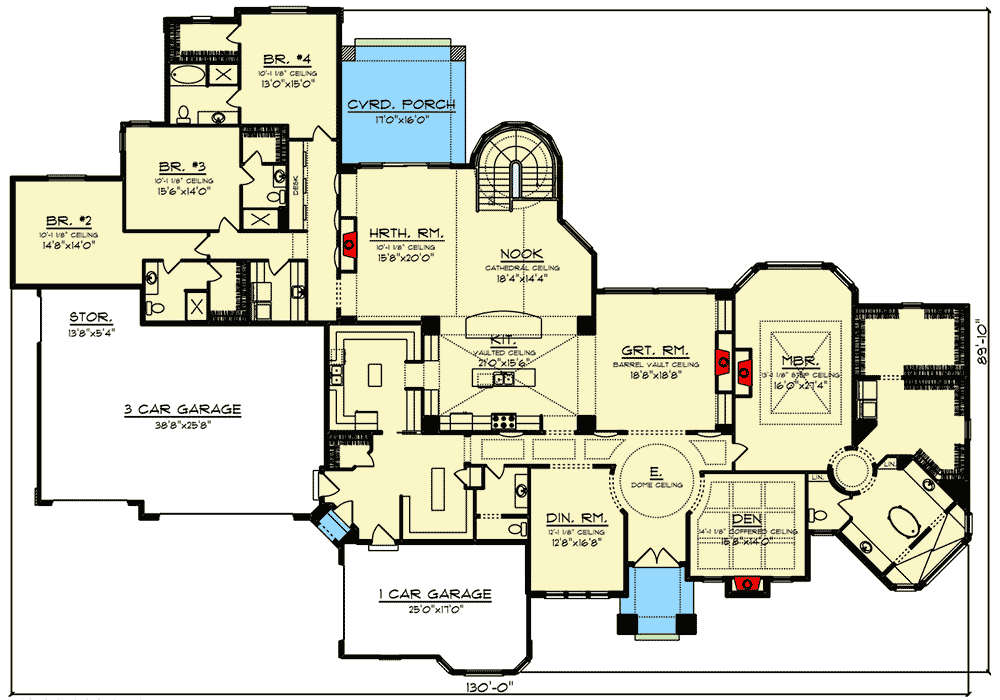
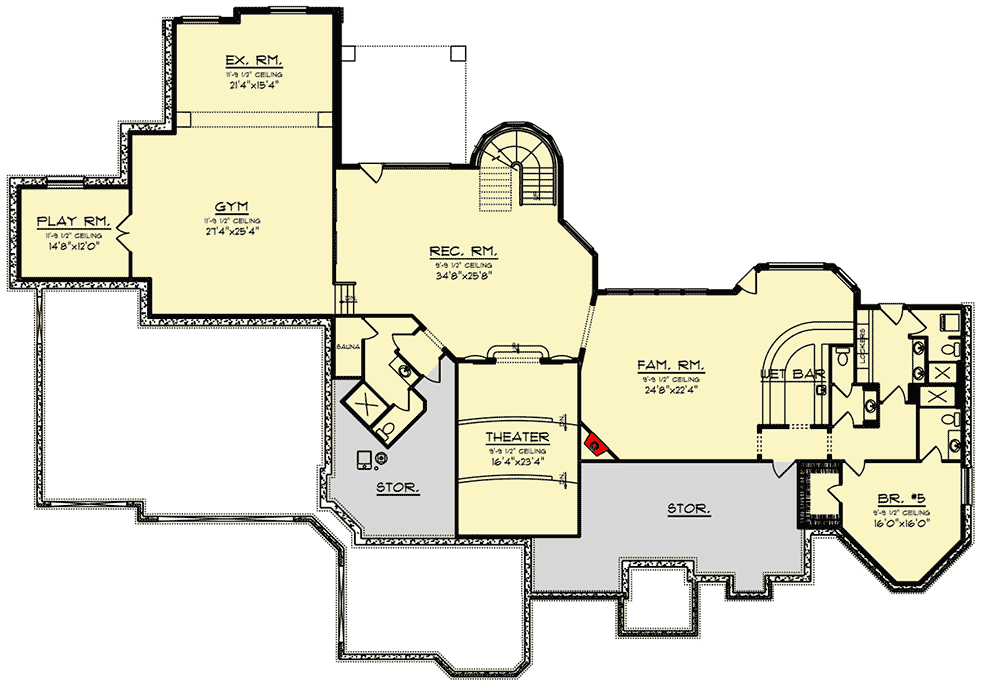
Buckle up, buttercup. Today, we’re going on a grand tour of a 9,303 Sq Ft, 5-bedroom, 4.5-bathroom architectural marvel, which I fondly call “The Tuscan Treasure.”
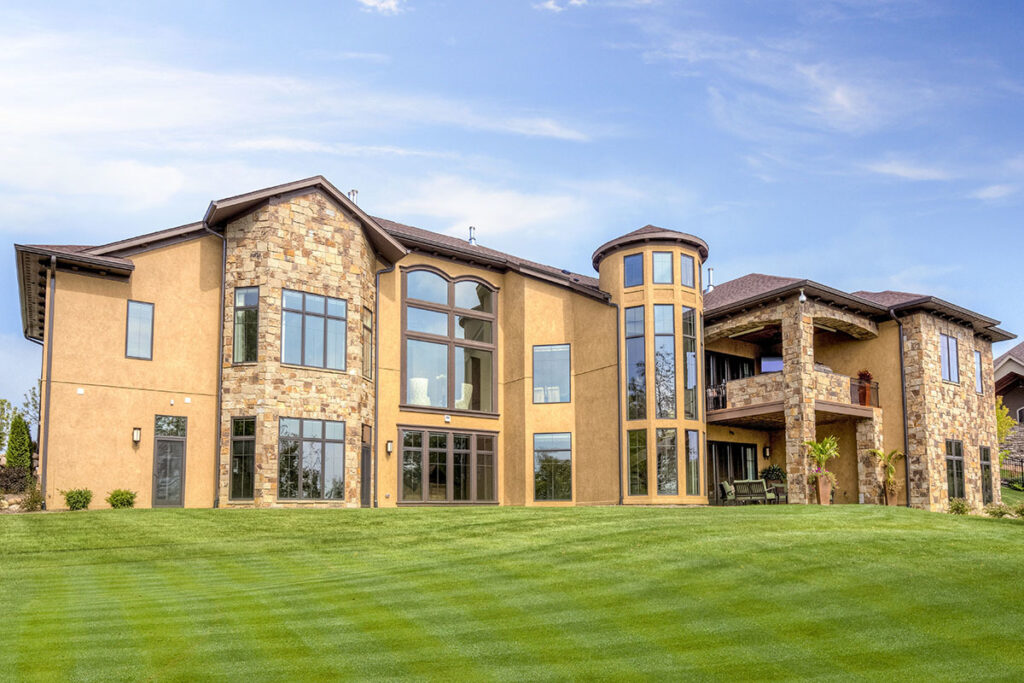
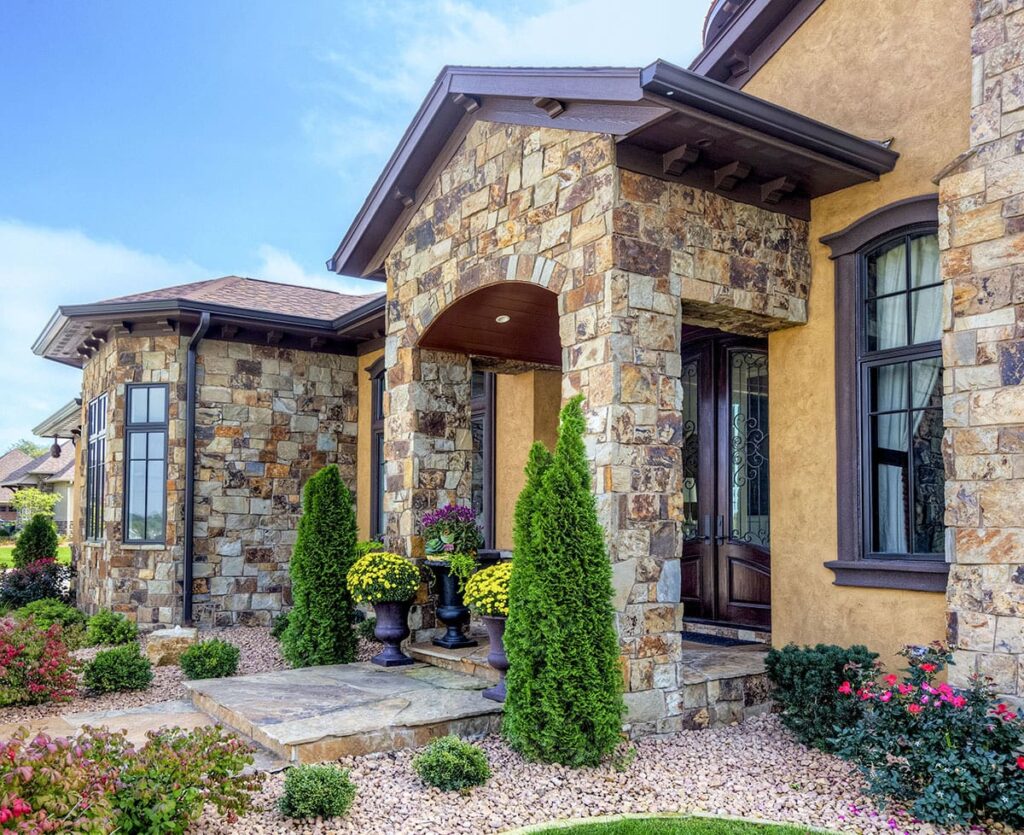
So, grab your gelato, sit back, relax, and get ready for an Italian adventure you won’t forget!

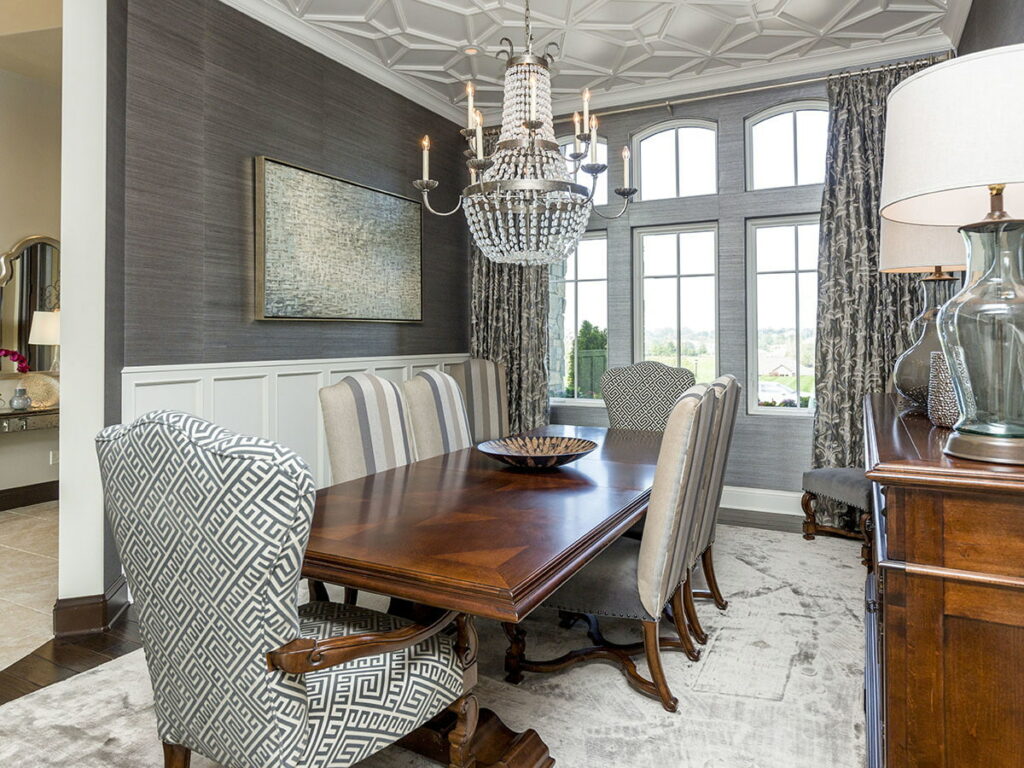
Let’s kick things off with the grand circular entry that would make even the most stoic of Romans raise an eyebrow. Bam!
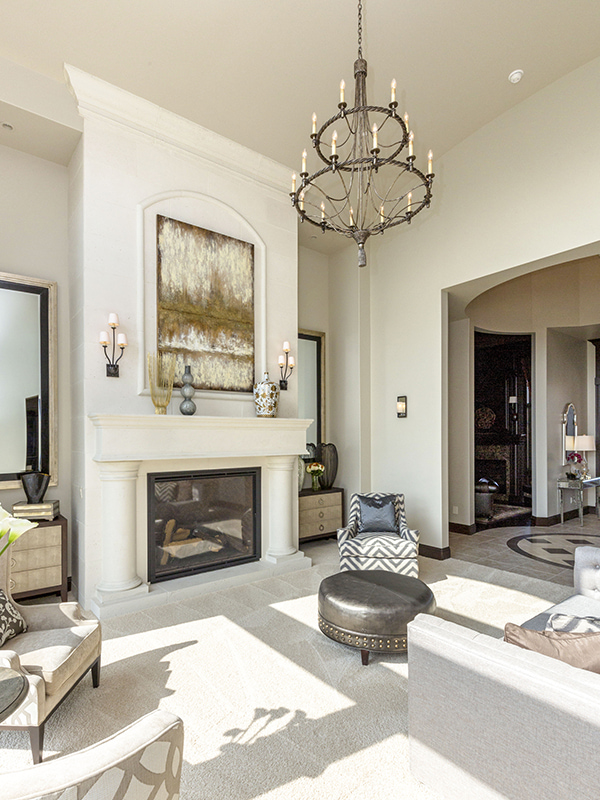
A formal den on one side, a swanky dining room on the other – it’s like walking onto a Hollywood movie set, except this is your house. No autographs, please.


Then, there’s the kitchen. Now, if the kitchen is the heart of a home, then this one’s got the beat of an Italian dance party.
Related House Plans


This culinary haven overlooks the nook and the hearth room, yet still maintains an open sightline with the adjacent great room.


I mean, come on! You can whip up spaghetti carbonara while your kids grove in the great room and still keep an eye on them. Cooking and babysitting, now that’s what I call multitasking!
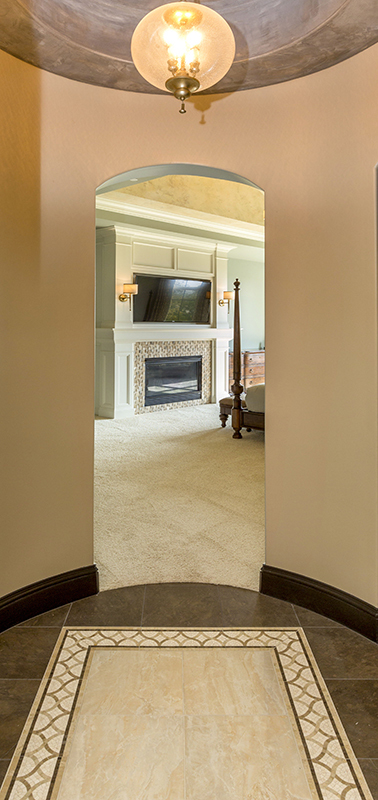
Oh, and about that great room, it’s, well, ‘great’.


With a majestic barrel-vaulted ceiling that looks like it was plucked straight from a Tuscan cathedral, a fireplace, and custom built-ins, this space is both cozy and luxurious.


Talk about being stuck between a rock and a cozy place!

Now, let’s waltz over to the master suite. This slice of paradise comes with a step ceiling, his-and-hers walk-in closets (which means you don’t have to fight over hanger space) and a circular turning point leading to the bathroom area.
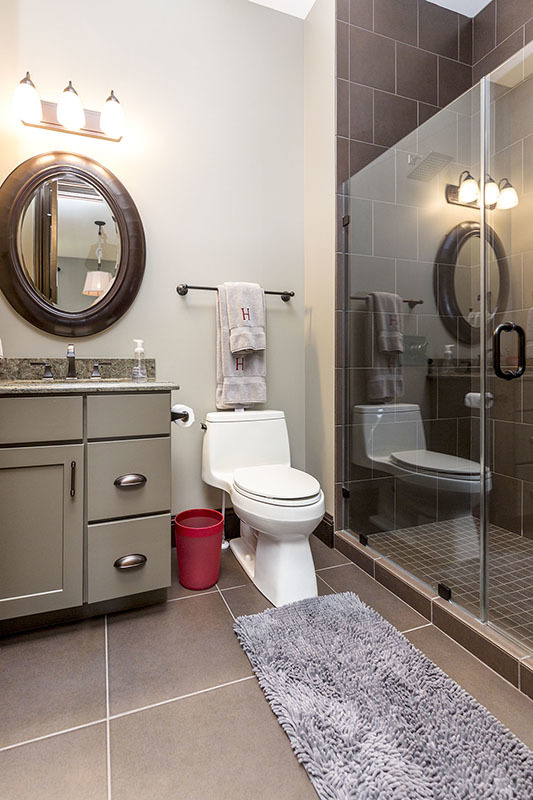
It’s like having your own personal runway to the bathroom. Vogue, eat your heart out!


The house also boasts three additional bedrooms, all with walk-in closets tucked in neatly behind the garage.
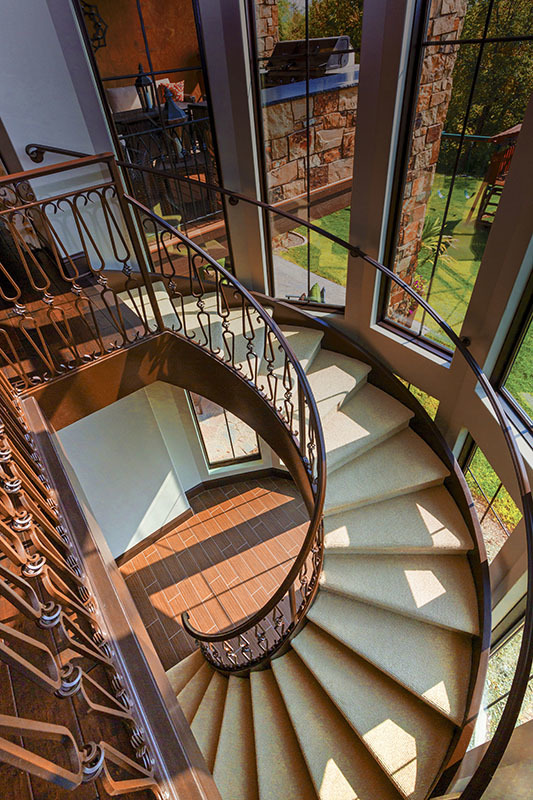
The family that hoards clothes together, stays together, right?

Speaking of the garage, it’s got room for four cars, but this is no ordinary garage. No, siree! This three-stall wonder also boasts extra storage.

Trust me; this garage can swallow up all the odds and ends your family has collected over the years, and still have room for the cars.

Now, onto the basement! But wait, this isn’t just a basement; it’s a finished walkout basement, which is the real estate equivalent of a unicorn.

With outdoor access from the rec and family rooms, this level is the ultimate entertainment zone. Not only does it feature a fifth bedroom suite (guests, anyone?), but it also houses a gym, home theater, and more storage.

Picture yourself pumping iron in the gym, binging on popcorn in your home theater, or hiding from your children in the storage room. The options are endless!

This house is so much more than bricks and mortar; it’s a slice of Tuscan luxury in your backyard. With its unique spaces, opulent ceiling details, and functionality, it stands head and shoulders above the rest.

So, if you’re tired of the same old, same old, why not inject a bit of ‘la dolce vita’ into your life? Live the Italian dream right where you are, in the luxury Tuscan house with a finished walkout basement.
It’s the perfect blend of glamour and comfort that you and your growing family need. Bellissimo!
Plan 890122AH
You May Also Like These House Plans:
Find More House Plans
By Bedrooms:
1 Bedroom • 2 Bedrooms • 3 Bedrooms • 4 Bedrooms • 5 Bedrooms • 6 Bedrooms • 7 Bedrooms • 8 Bedrooms • 9 Bedrooms • 10 Bedrooms
By Levels:
By Total Size:
Under 1,000 SF • 1,000 to 1,500 SF • 1,500 to 2,000 SF • 2,000 to 2,500 SF • 2,500 to 3,000 SF • 3,000 to 3,500 SF • 3,500 to 4,000 SF • 4,000 to 5,000 SF • 5,000 to 10,000 SF • 10,000 to 15,000 SF

