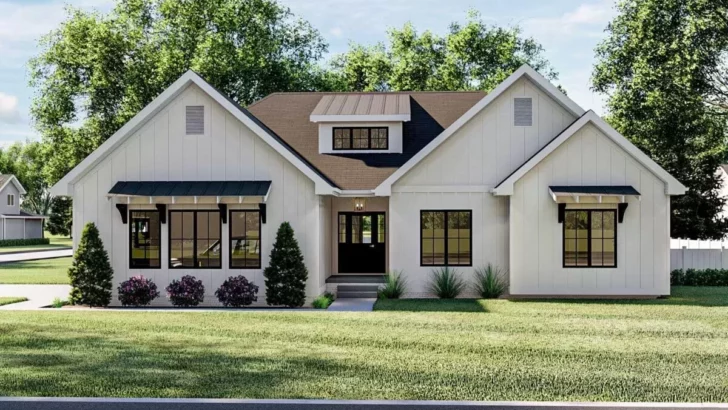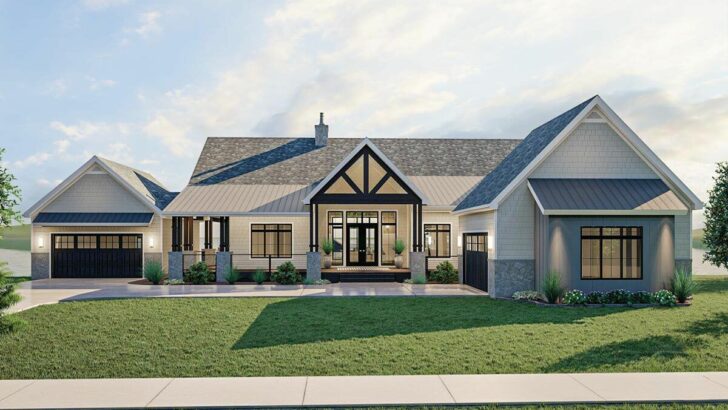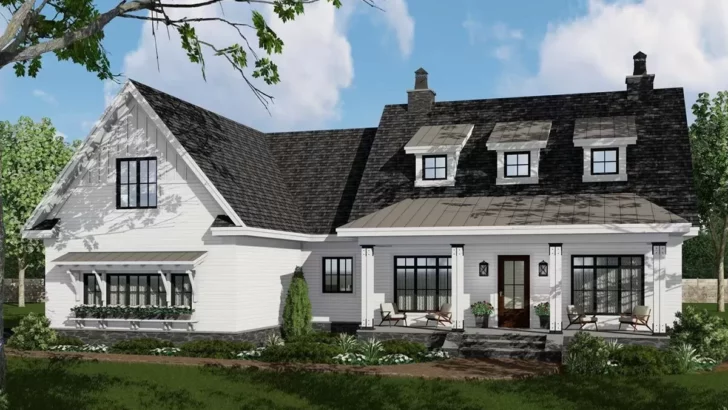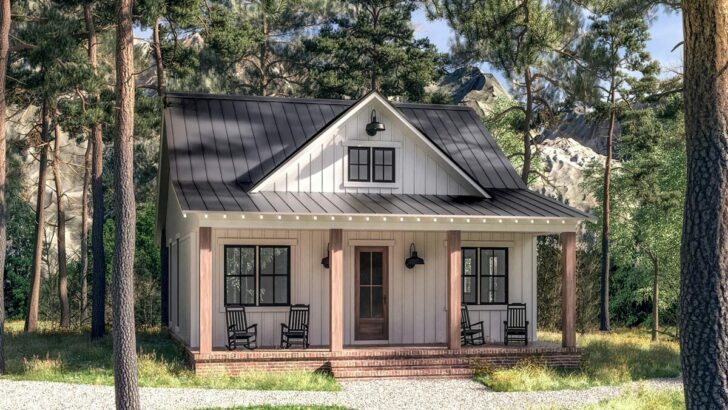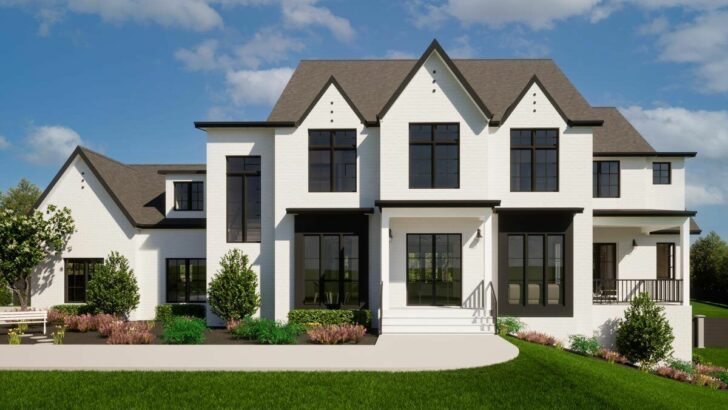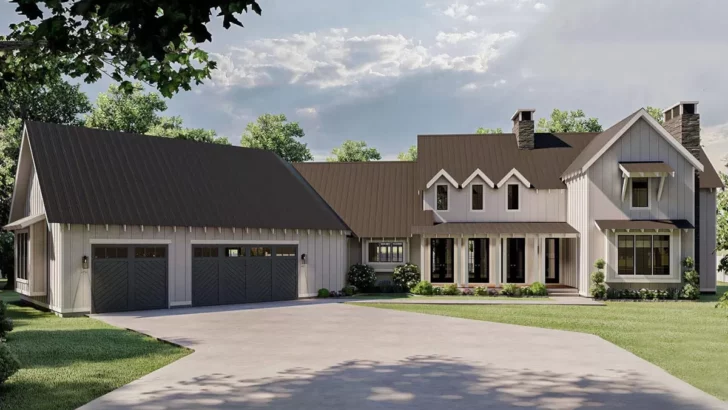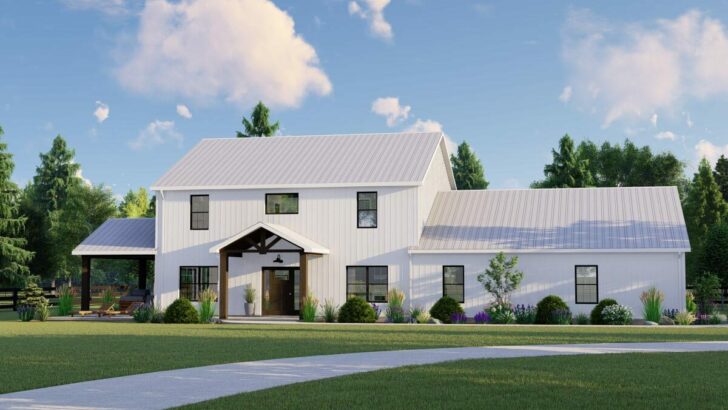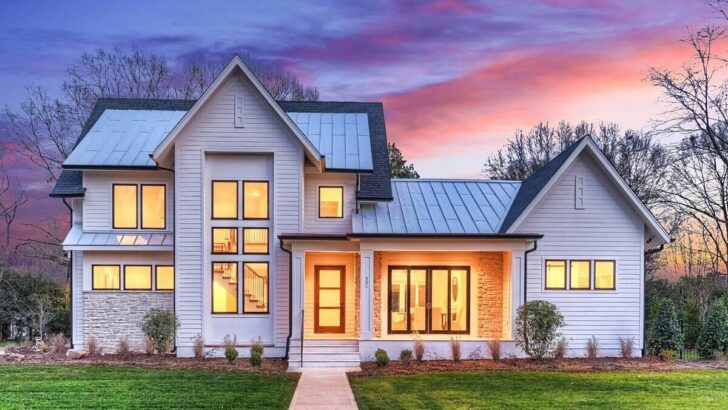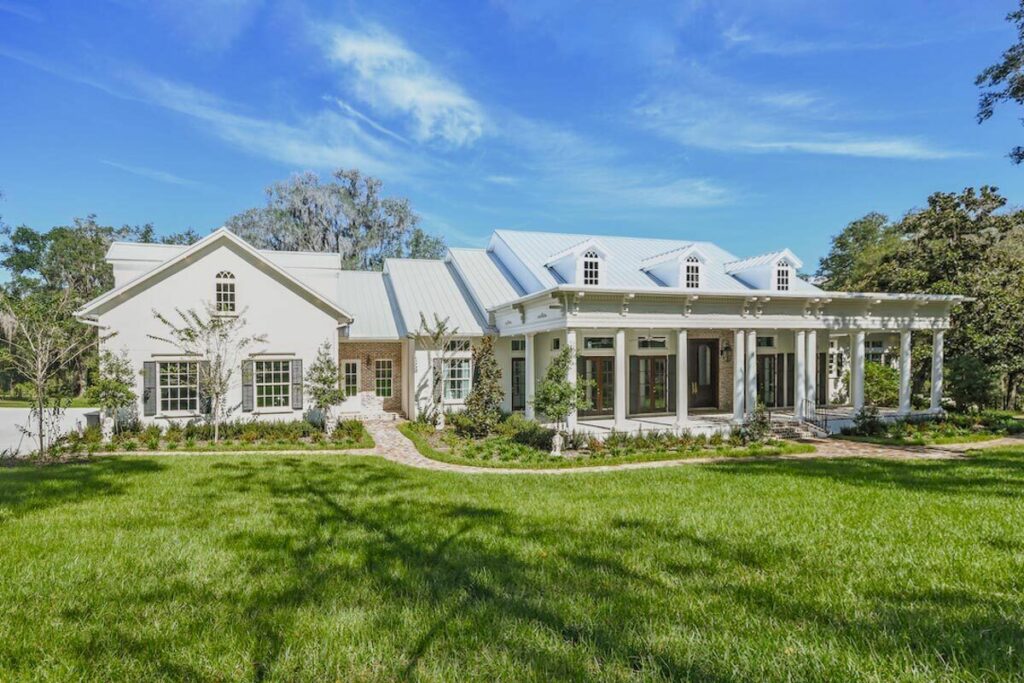
Specifications:
- 6,190 Sq Ft
- 4-5 Beds
- 4.5+ – 5.5+ Baths
- 1 Stories
- 2 Cars
Well, y’all, gather round the porch and pour a sweet tea, because I’m about to spill the beans on one of the most lavish Southern Ranch house plans you could possibly imagine.
Get comfy because we’re going on a virtual journey through 6,190 square feet of pure luxury and style.

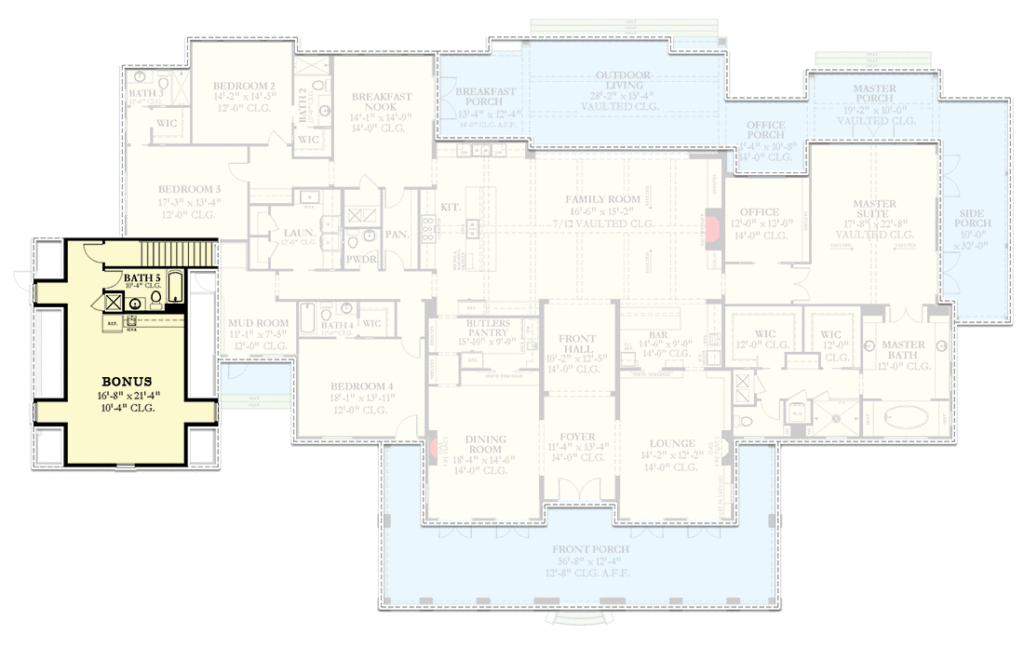
Related House Plans
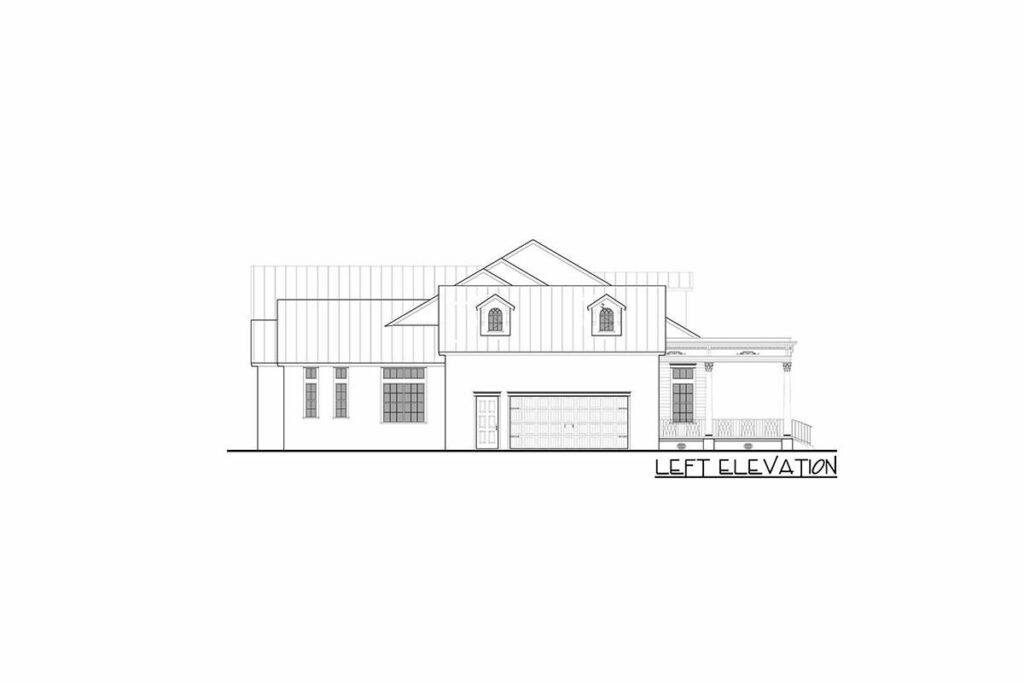
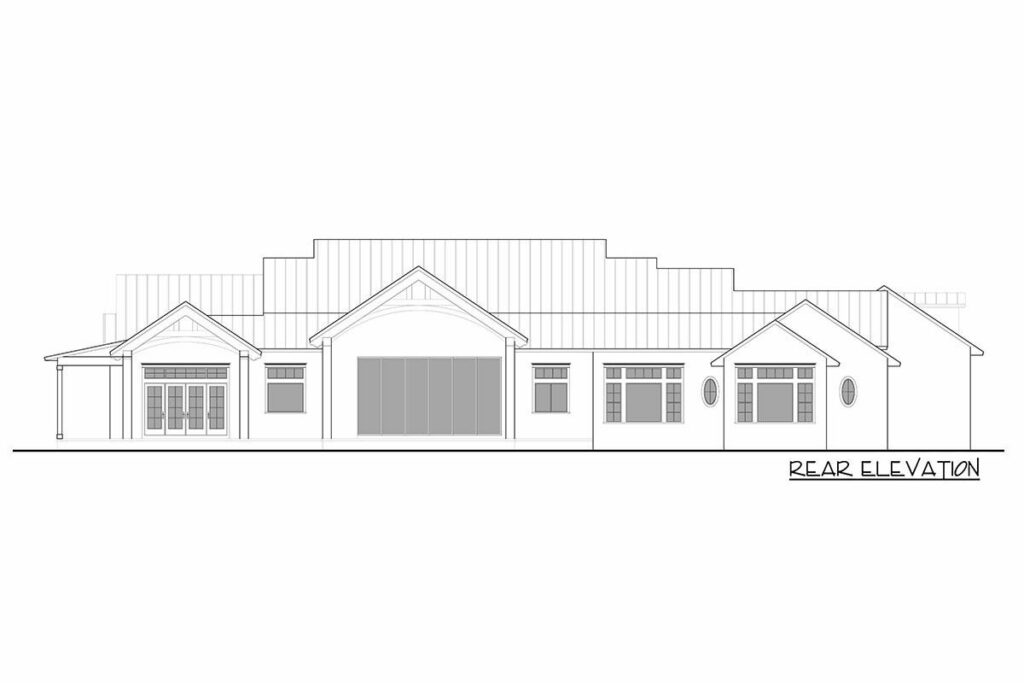

Now, for those who’ve been livin’ under a rock and may not know, the Southern Ranch style is renowned for its sprawling layouts, grand design, and emphasis on outdoor living.
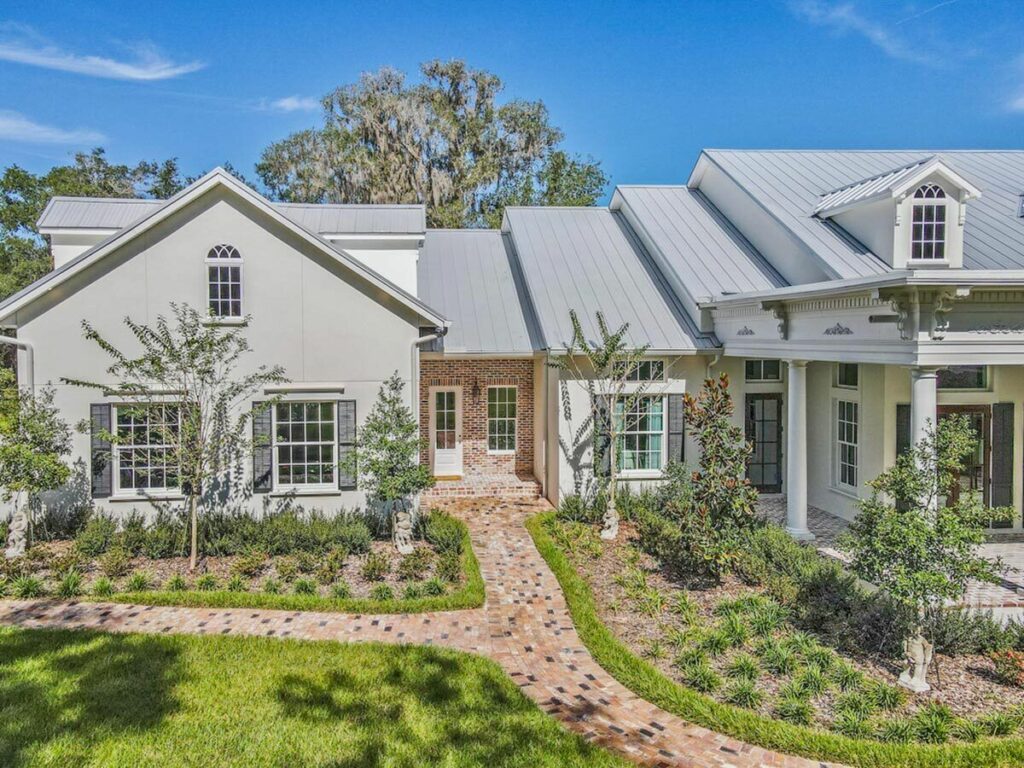

And this plan? Oh, honey, it takes all that to a whole new level. We’re talking vaulted ceilings, built-ins (we’ll get to those in a sec), and enough outdoor living space to host the annual family reunion and the Fourth of July fireworks, all without anyone stepping on your petunias.
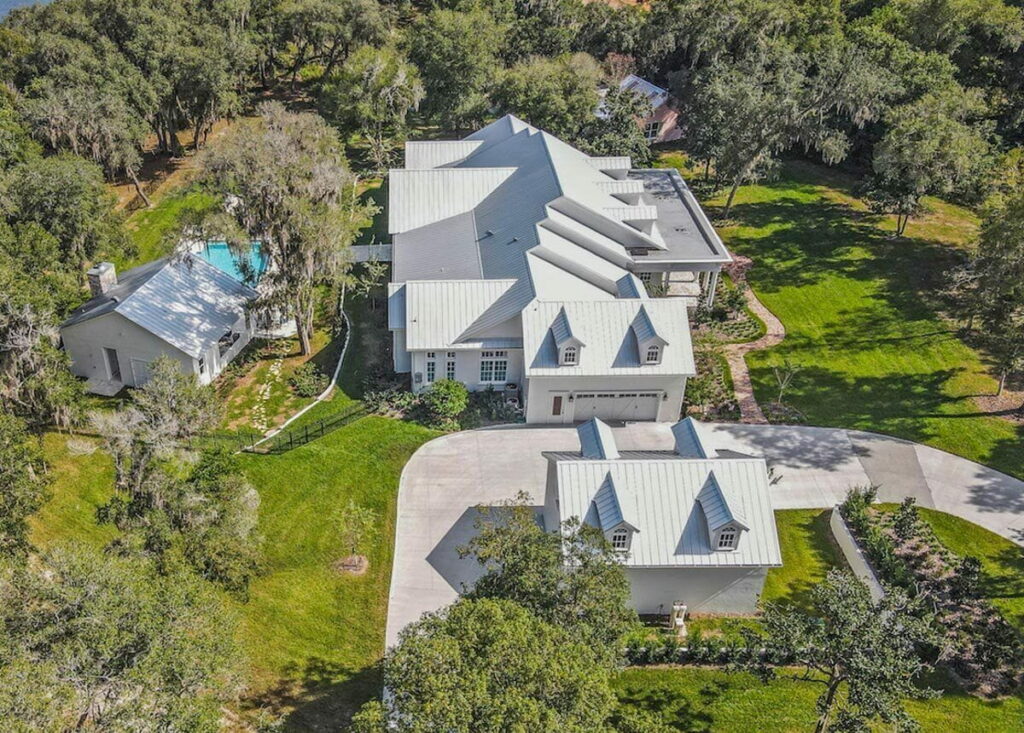
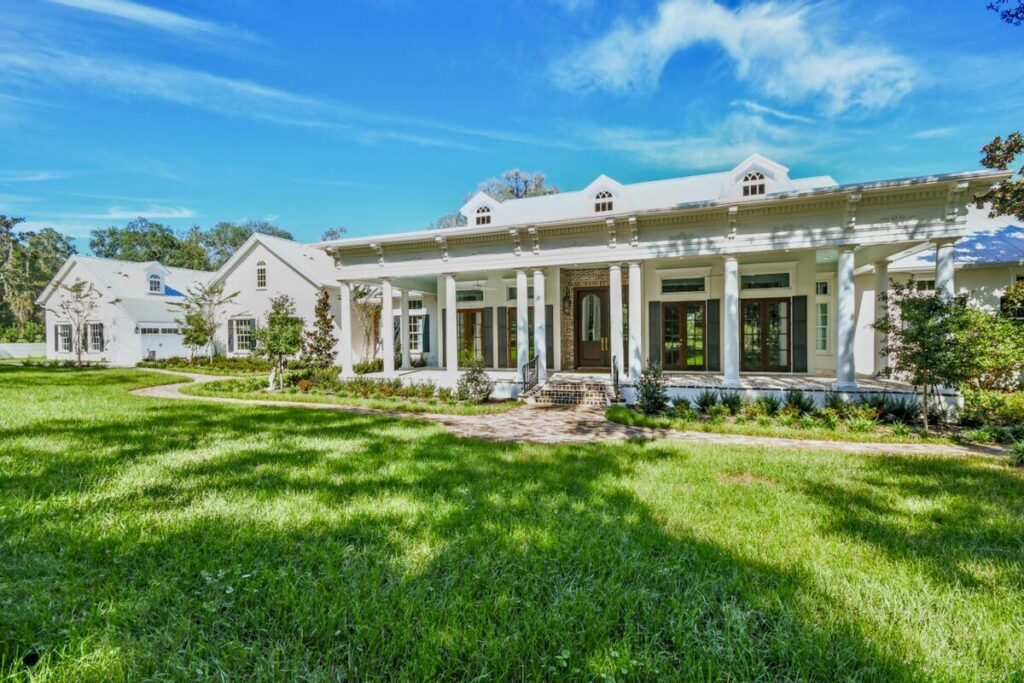
The first thing you’ll notice about this house is the sheer space. No squished-up living here, folks. With four to five bedrooms, each with its own private bath, you’ll never need to schedule shower times again.
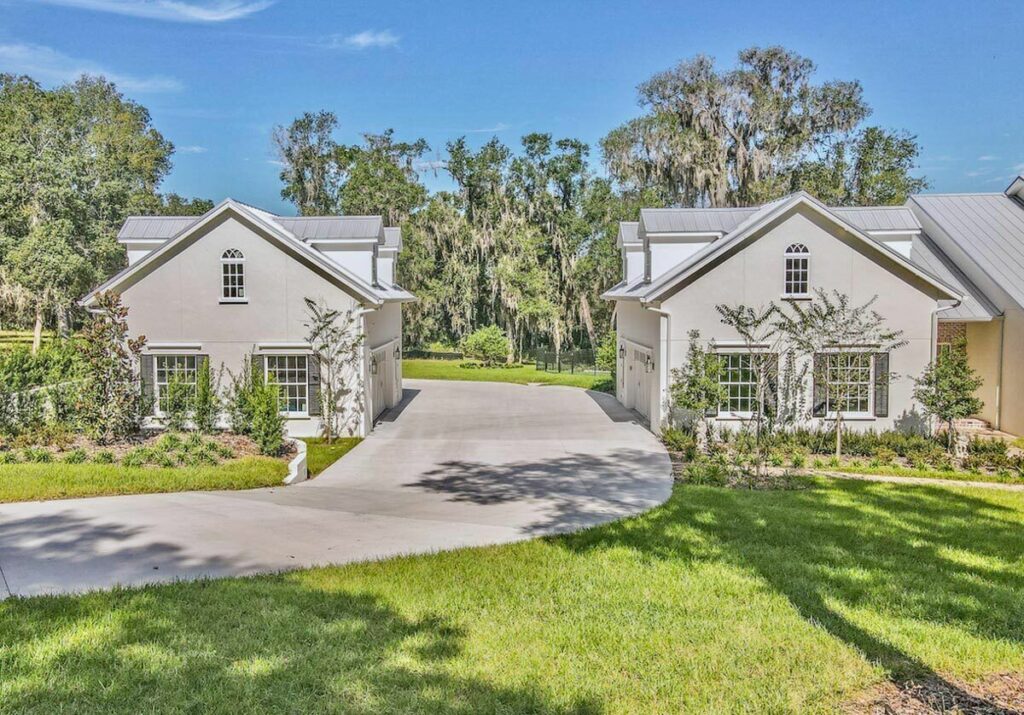
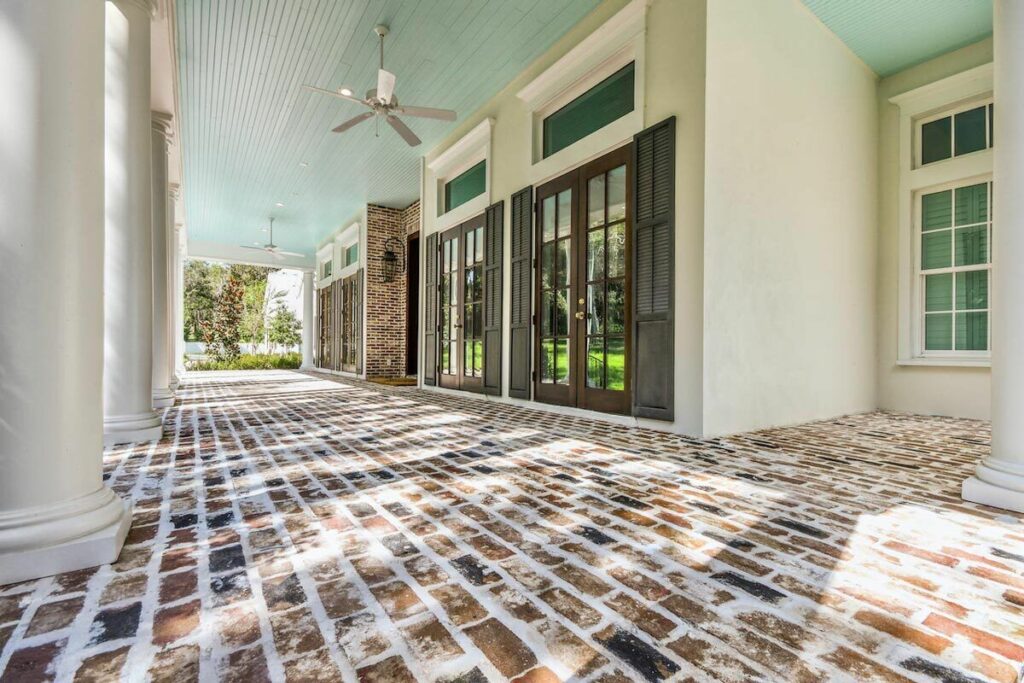
That’s right! No more fighting over who took too long in the bathroom – unless they’ve taken the last fluffy towel, of course.


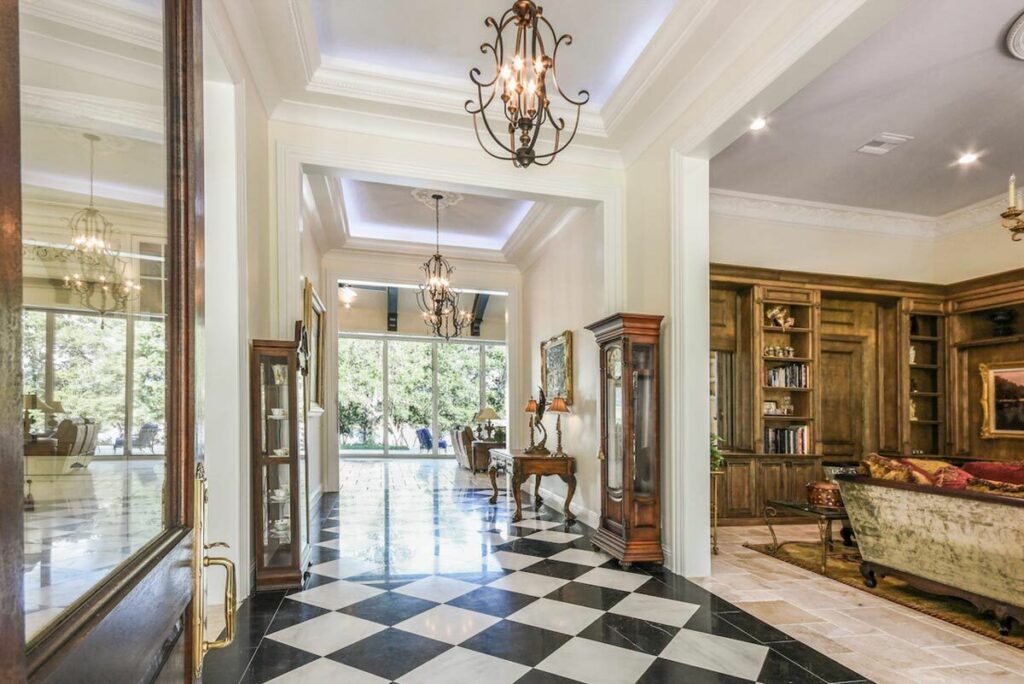
Let’s talk entertaining. Because, in the South, hospitality isn’t just a nice-to-have; it’s a way of life.
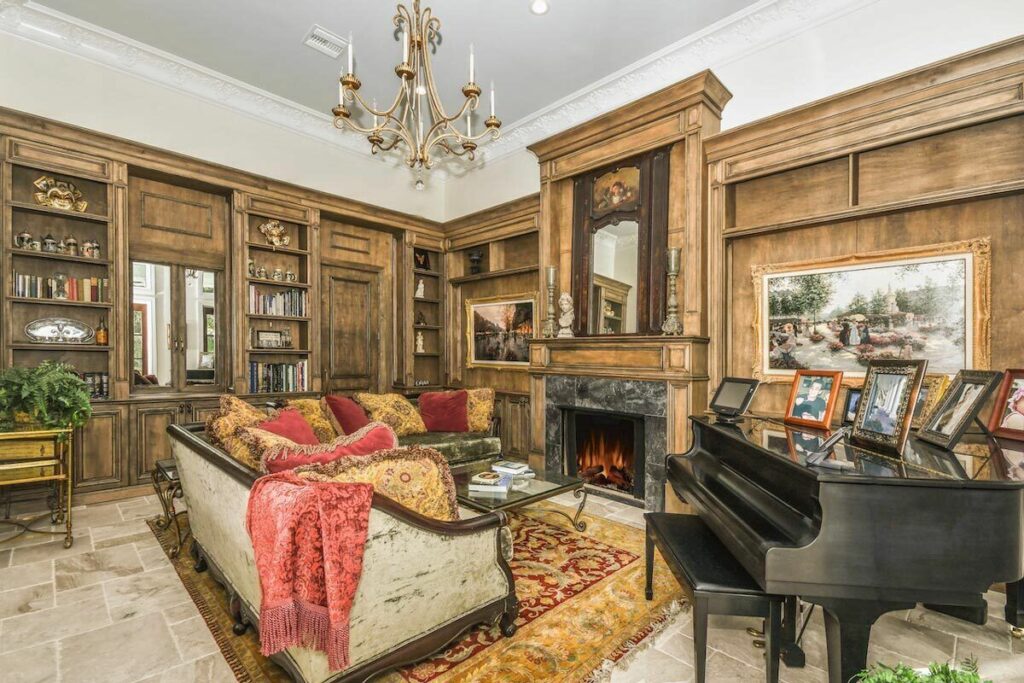

This design recognizes that, and it’s made for it. Picture this: there’s a built-in bar connecting the family room and lounge.
Related House Plans


Now, I don’t know about you, but in my mind, a room without a bar is like a chicken without feathers. Sure, it’s still a chicken, but is it as good? I think not.



In addition to the family room bar, there’s also a butler’s pantry with its own serving bar that connects to the formal dining room.


That’s right, two bars. Because, why not? You can never have too much of a good thing.


Now, onto one of my favorite features: the glass pocket doors. With a swift slide, they retract and blur the boundary between the family room and the porch, creating a seamless transition.


Indoor party or outdoor BBQ? How about both at the same time?
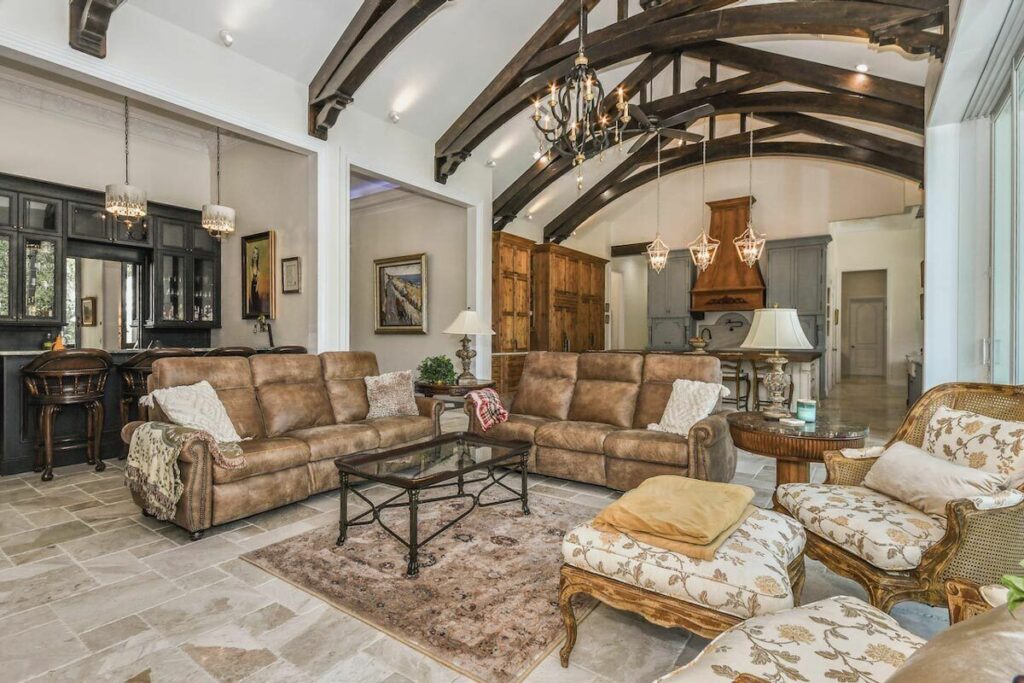

Now, let’s stroll to the right wing of the house. If you’re the lucky homeowner, this is where you’ll find your private haven.
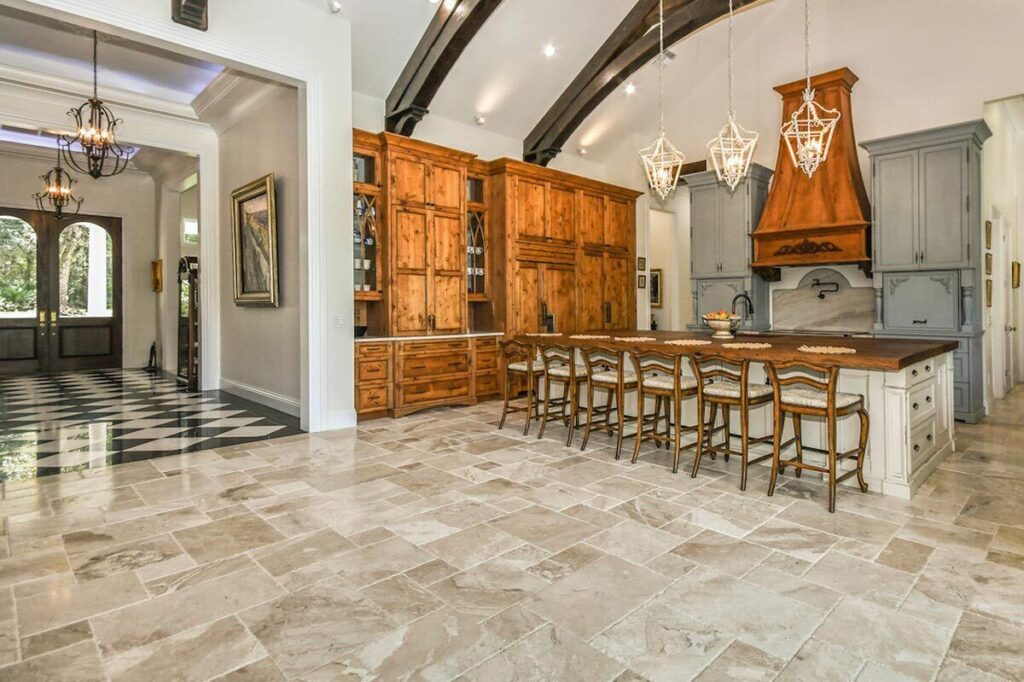

A vaulted master suite, home office, and dual walk-in closets in the deluxe ensuite (so no more bickering over whose clothes are spilling over onto the other’s side).

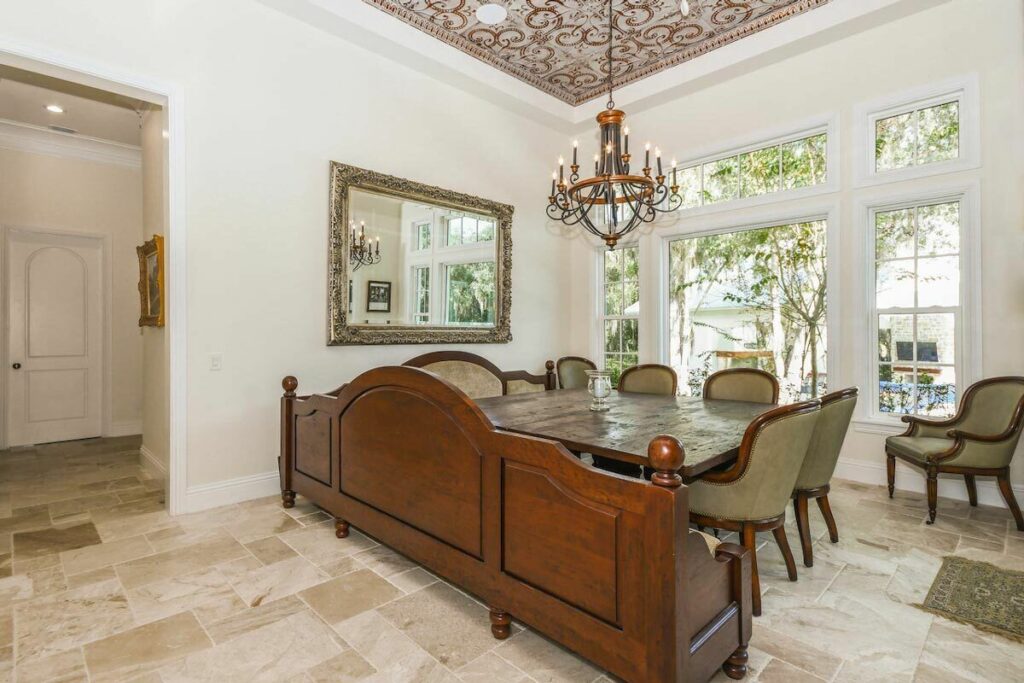
There’s also porch access straight from your bedroom.


That’s right, folks, roll out of bed and right into a glorious Southern sunrise with a cup of Joe – it doesn’t get better than this!
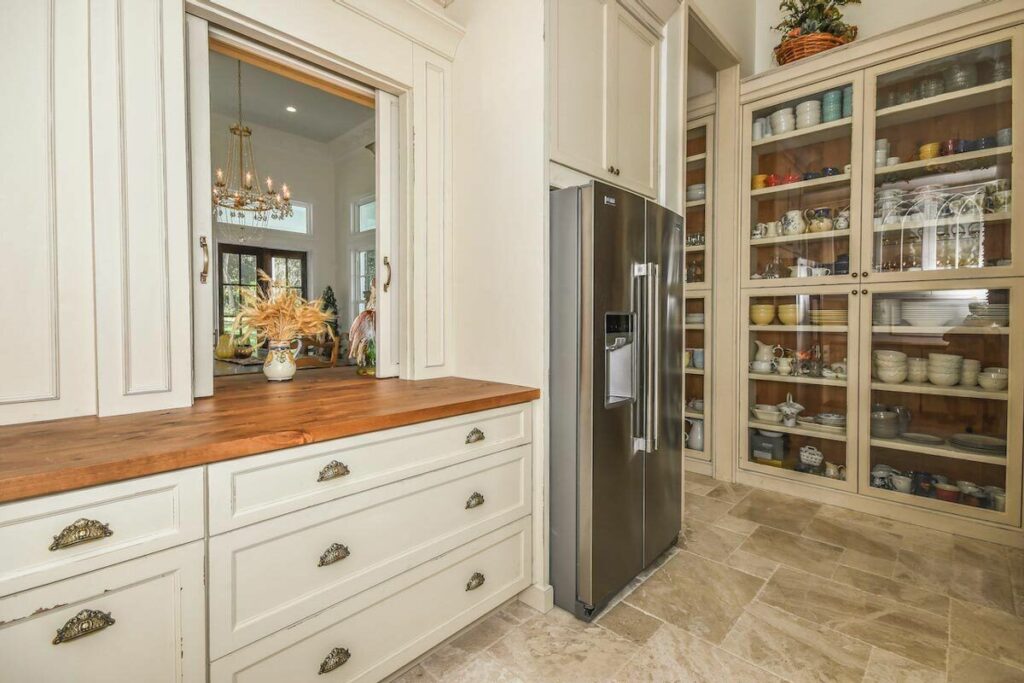


Now let’s not forget the other side. The left wing houses three more bedroom suites and a laundry room.

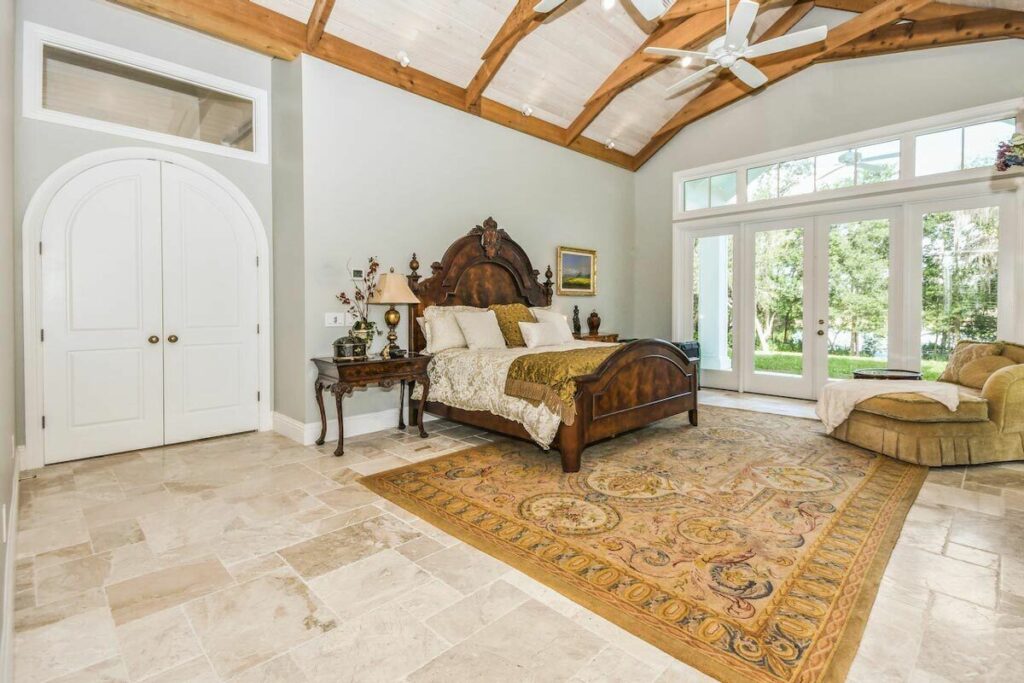

And not just any laundry room, mind you. I mean, you could lose a sock in there and not find it for weeks. Trust me; you’ll want to make a map.

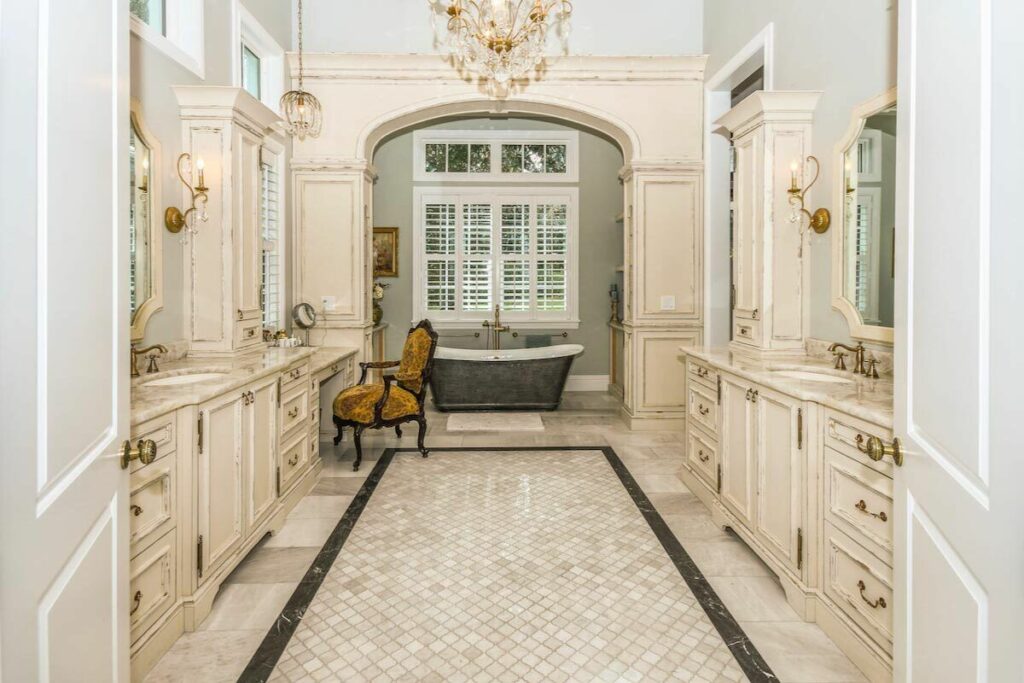

As if all this wasn’t enough, there’s a bonus room. Yep, you heard that right, bonus as in extra, as in “didn’t see that one coming,” perched right above the double garage.
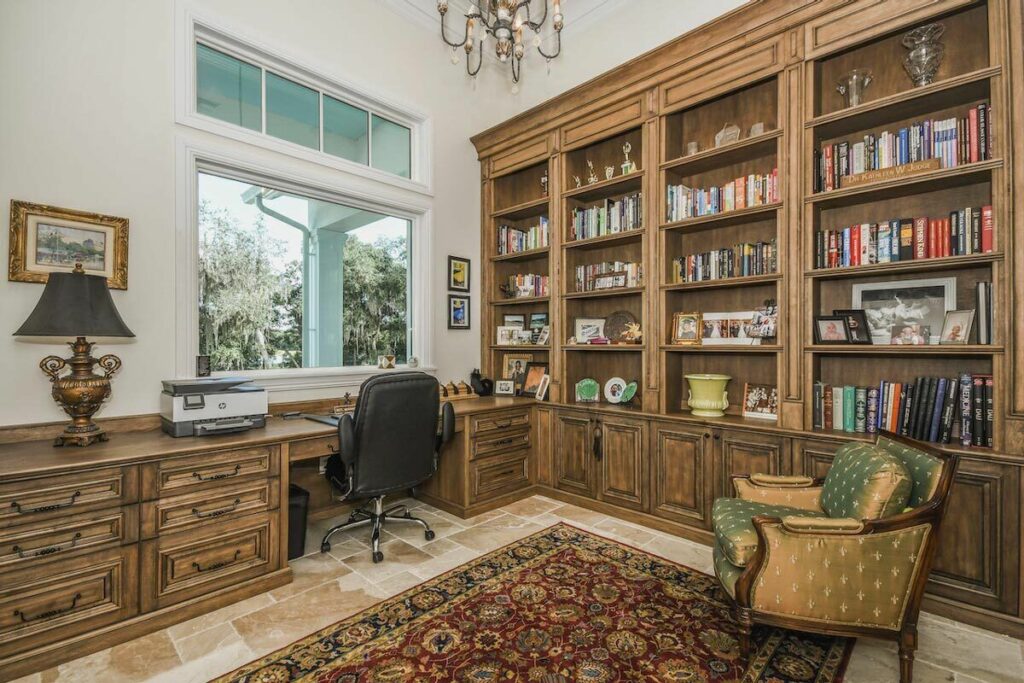


This ain’t just a spare room, folks. It’s a 608-square-foot deluxe space equipped with a full bathroom and wet bar.
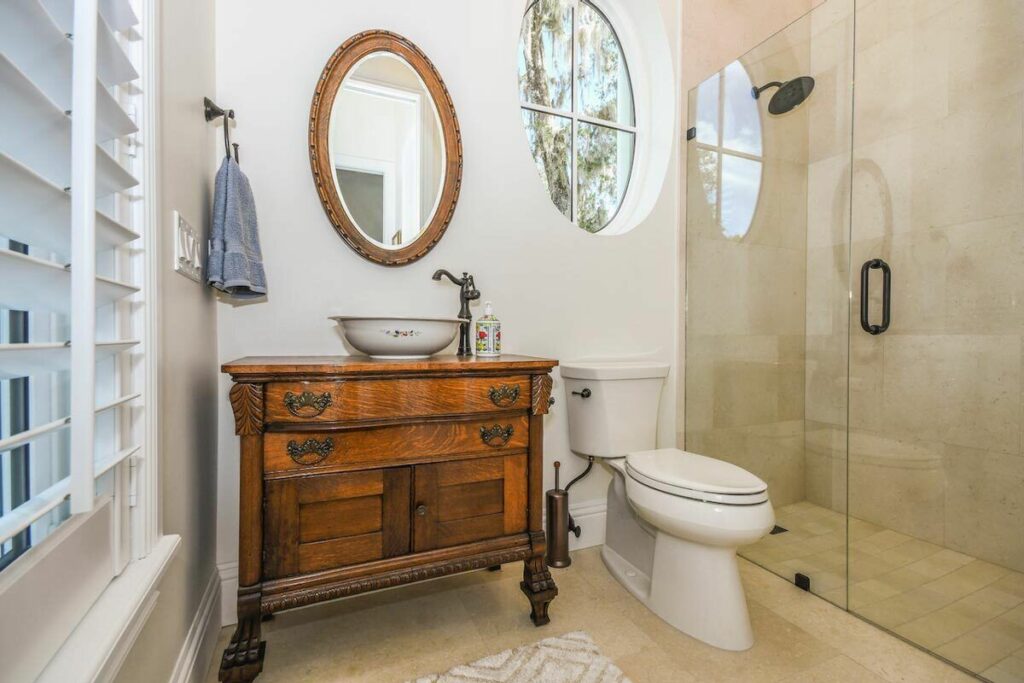
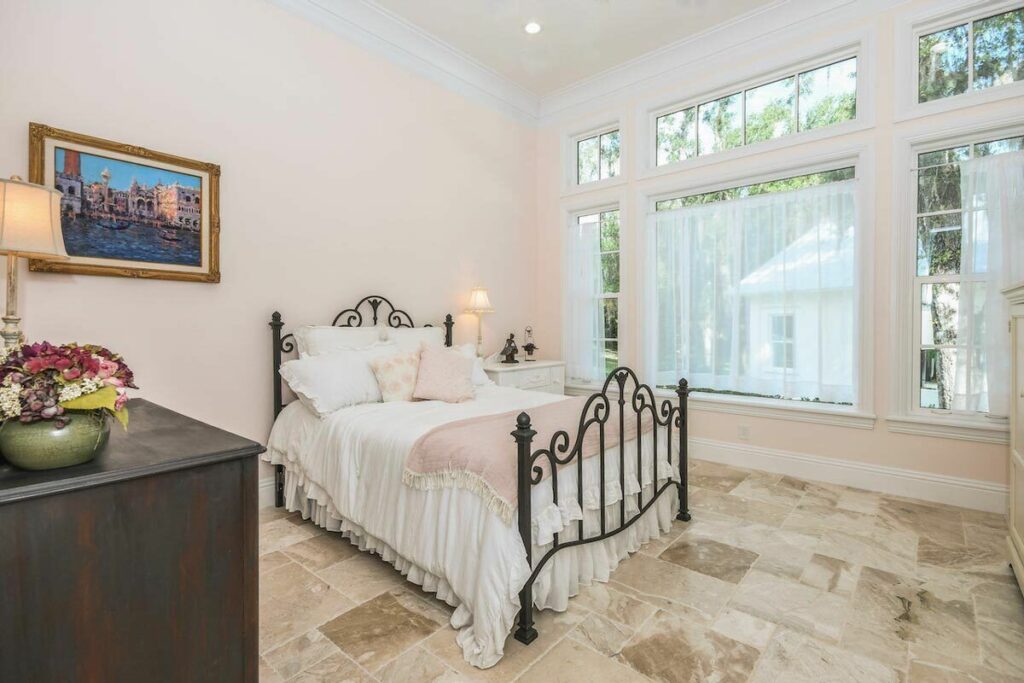

Perfect for when Aunt Patty comes to stay and “forgets” to leave.

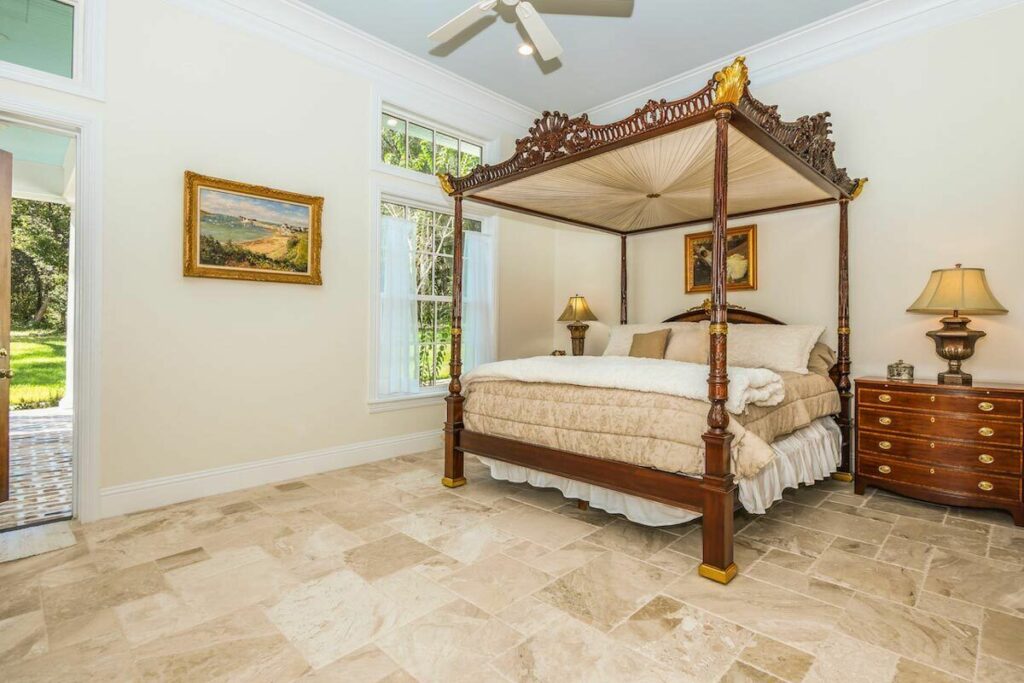
This Southern Ranch house plan doesn’t just provide a home; it offers a lifestyle. It brings the charm of Southern living and wraps it in luxury. It’s a love letter to space, comfort, and hospitality, a perfect canvas for making cherished memories.

So, lace up your boots and get ready to step into your dream home – it’s waiting for you. After all, in the South, we don’t just build houses; we build homes.
Plan 82231KA
You May Also Like These House Plans:
Find More House Plans
By Bedrooms:
1 Bedroom • 2 Bedrooms • 3 Bedrooms • 4 Bedrooms • 5 Bedrooms • 6 Bedrooms • 7 Bedrooms • 8 Bedrooms • 9 Bedrooms • 10 Bedrooms
By Levels:
By Total Size:
Under 1,000 SF • 1,000 to 1,500 SF • 1,500 to 2,000 SF • 2,000 to 2,500 SF • 2,500 to 3,000 SF • 3,000 to 3,500 SF • 3,500 to 4,000 SF • 4,000 to 5,000 SF • 5,000 to 10,000 SF • 10,000 to 15,000 SF

