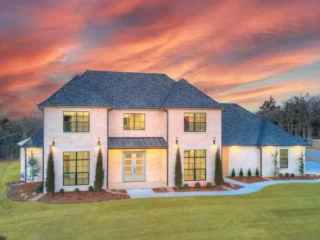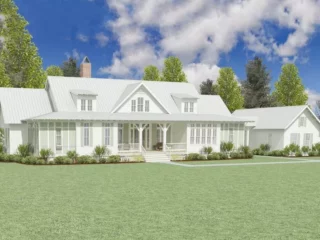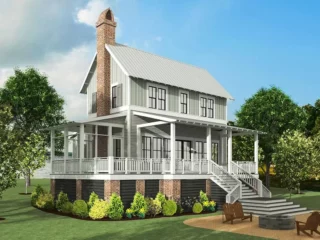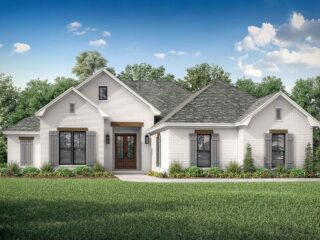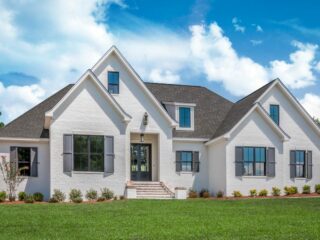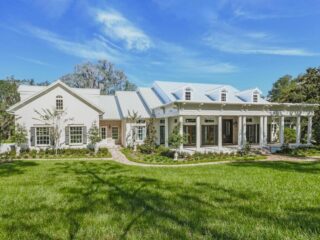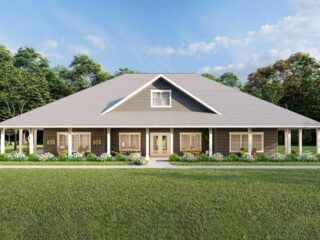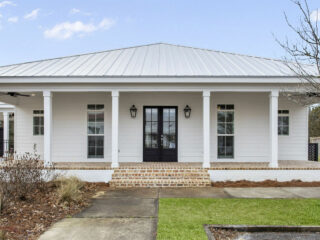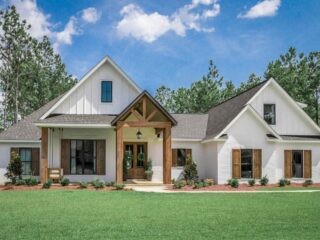Specifications: Ah, the grandeur of Southern living—where the tea is sweet, the porches are wide, and the hospitality is unmatched. Now, imagine infusing that traditional charm with a splash of modern luxury. Sounds enticing, doesn’t it? Well, buckle up, buttercup, because I’m about to take you on a tour of a home that’s as comforting …
Southern
Specifications: Hey there! Let’s dive headfirst into a daydream, shall we? Picture this: a home that wraps you in a warm hug the moment you set foot on its welcoming porch. I’m talking about an exclusive Southern home plan that’s more than just bricks and mortar; it’s a slice of heaven right here on Earth. …
Specifications: Hey there! Let’s take a magical tour through an exquisite Southern home plan that’s as charming as sweet tea on a hot summer day. Imagine a house that’s not just a place to live, but a warm hug from the South, with its breezy porches and cozy nooks. This isn’t just any house; it’s …
Specifications: Hello, dear reader! Let’s embark on a delightful journey through a home that is as charming as a fresh lemonade on a hot Southern day. I’m talking about a delightful 3-Bed Southern Colonial House Plan that’s as refreshing as a dip in the creek. With 2,262 square feet of pure coziness, this home isn’t …
Specifications: Hey there, home enthusiasts! Today, we’re diving into a gem of a house plan that’s as charming as a warm Southern greeting. Picture this: a storybook Southern home, complete with a gable roof that could’ve been sketched by a child with big dreams and a crayon. This isn’t just any home; it’s a slice …
Specifications: Ah, the classic Southern house plan – it’s like sweet tea on a hot day, comforting and always in style. Picture this: you’re strolling down a street lined with oak trees, Spanish moss gently swaying in the breeze, and there it is – the epitome of Southern elegance. A white brick exterior that seems …
Specifications: Ah, the timeless appeal of Southern homes – welcoming, elegant, and dripping with charm like sweet tea on a hot, languid afternoon. But what happens when tradition meets modern functionality? We stumble upon this enchanting Southern home plan, ready to wrap you in comfort while ensuring the hustle of contemporary life flows seamlessly within …
Specifications: Hello, dear reader! Have you ever dreamt of living in a house where charm oozes from every brick, every corner? If yes, then pour yourself some sweet tea, because I’m about to take you on a delightful journey through a Southern home that is as sweet as pecan pie, and guess what? It won’t …
Specifications: Hello fellow home enthusiasts! Ever dreamed of owning a house that effortlessly blends Southern charm with modern functionality? I certainly have. Let me paint you a picture of a home where Scarlett O’Hara meets Elon Musk, and they sit down for some iced tea. Imagine this: you’re standing in front of a house exuding …
Specifications: Hello, dear house hunters! Ever dreamt of a home that’s a fine blend of Southern charm and modern luxury? Well, honey, you might just be in luck! Allow me to introduce you to a 4-bed Southern beauty that will have you reaching for your checkbook before you can say “sweet tea”! With a whopping …
Specifications: Oh boy, if walls could talk! They’d be raving about the stylish elegance of this sprawling 4,311 square foot Southern traditional gem. Because, let’s face it, if I had a dollar for every time someone said, “I wish my house had just ONE more stair,” I’d be able to buy, well, a second stair. …
Specifications: Well, y’all, gather round the porch and pour a sweet tea, because I’m about to spill the beans on one of the most lavish Southern Ranch house plans you could possibly imagine. Get comfy because we’re going on a virtual journey through 6,190 square feet of pure luxury and style. Now, for those who’ve …
Specifications: Well, slap my knees and call me impressed. If houses had personalities, this exclusive Southern house plan with a semi-detached garage would be that charismatic Southern belle you can’t take your eyes off at the Sunday town fair. Yup, she’s got grace, charm, and more than a few secrets hidden in her 2,078 square …
Specifications: Well, folks, saddle up, and get ready for the grand tour! Picture yourself stepping into a sprawling, one-story, Southern-style dream, stretching out to a whopping 3,999 square feet. That’s right, nearly 4,000 square feet to get lost in and call your own. And guess what? It’s not just any home. This home is like …
Specifications: Grab a glass of sweet tea, y’all. Today, we’re ambling down the path of southern charm and grandeur to tour a classic beauty of a home. This isn’t your average cookie-cutter house. Oh no, this is a Southern traditional house plan that says “Come on in, sit a spell and let’s catch up on …
Specifications: Step right up, folks! Pull up a rocking chair, pour yourself a glass of sweet tea, and let me tell you all about this glorious one-story Southern traditional house plan. A wrap-around porch? Check. A quaint dormer placed just so over the front door? Double-check. Plenty of space for your cherished belongings, and possibly …
Specifications: Picture this: you’re sipping on a glass of sweet tea, rocking gently on a porch swing, and enjoying the warm southern breeze as it rustles the leaves. Sounds dreamy, right? Now imagine doing that on your 945 square feet of porch space, in your very own 3-bed, 1800 square-foot Southern home plan. Let me …
Specifications: Welcome, ladies and gentlemen, to a guided tour of your dream abode. A cozy 3-bed Southern Country Home Plan that’s all about charm, comfort, and, drumroll please…space efficiency! Come, let’s tiptoe through its lovely corridors. An unassuming rectangle at first glance, this beautiful ranch-style home is much more than just four walls and a …
Specifications: Well, hello there! Pour yourself a cup of café au lait, cause we’re taking a detour to the delightful southern French countryside. The pièce de résistance? A 4-bedroom, French-country-style house plan with a 2-car garage. This ain’t your average maison, my friends. So, buckle up (or should I say, “bouclez vos ceintures”), let’s discover …

