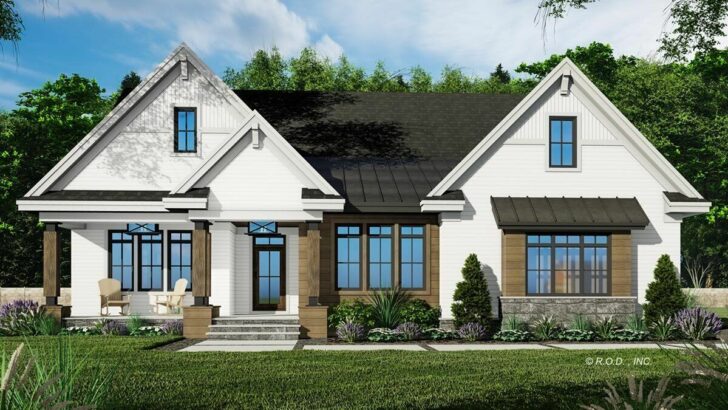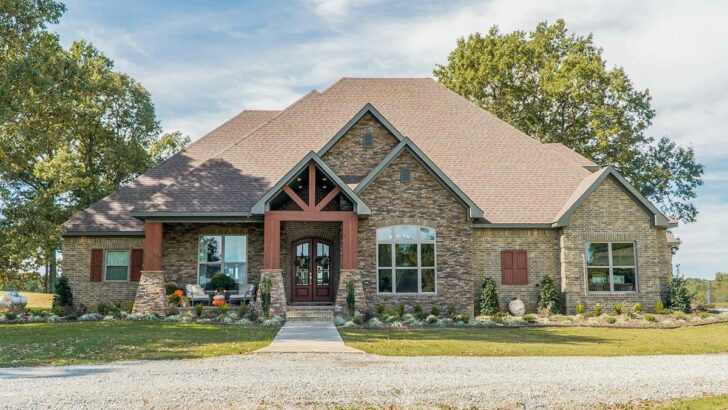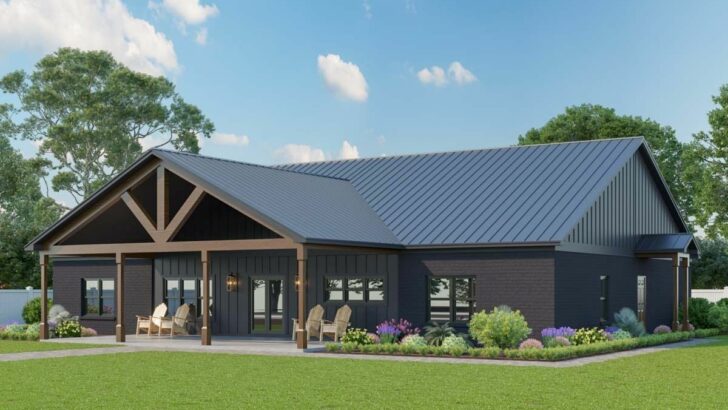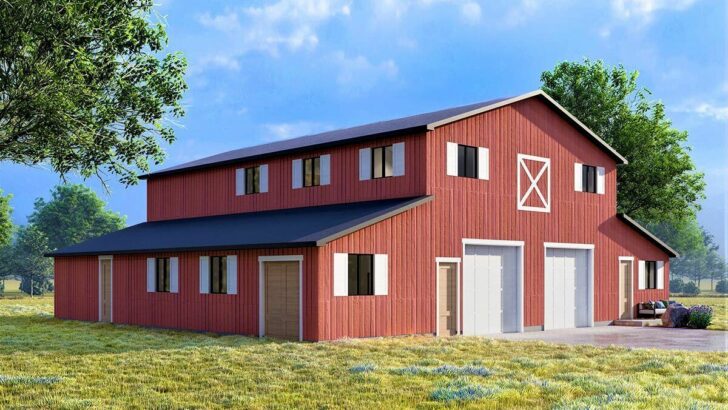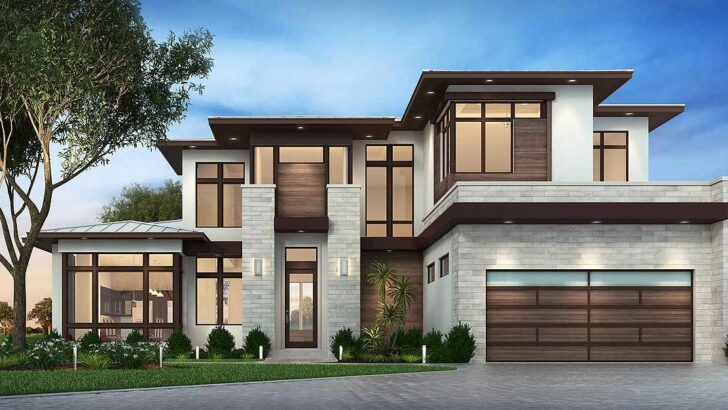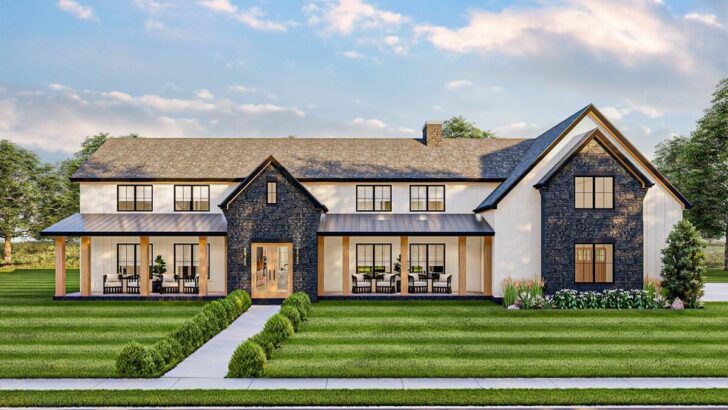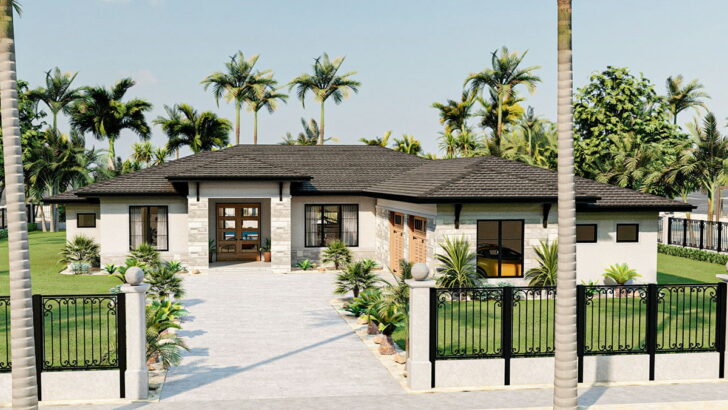
Specifications:
- 1,827 Sq Ft
- 3 Beds
- 2 Baths
- 1 Stories
- 2 Cars
Picture this: you’re sipping on a glass of sweet tea, rocking gently on a porch swing, and enjoying the warm southern breeze as it rustles the leaves.
Sounds dreamy, right?
Now imagine doing that on your 945 square feet of porch space, in your very own 3-bed, 1800 square-foot Southern home plan.
Let me take you on a tour of this delightful abode, and trust me, you’re going to want to start packing your bags!
Let’s get going!
Related House Plans
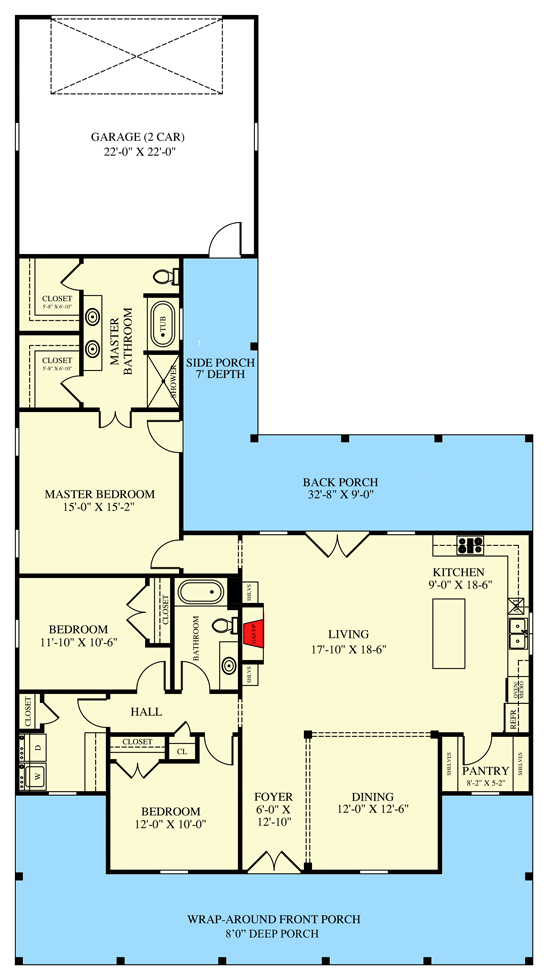
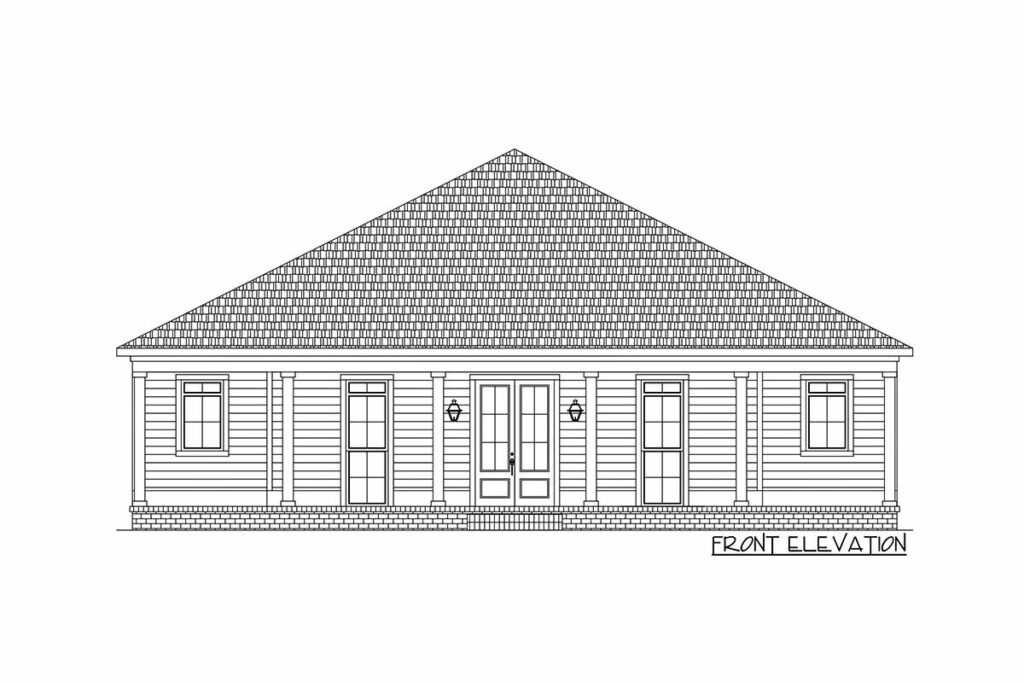
As you stroll up the garden path, the first thing you’ll notice is the grandeur of the house, lovingly wrapped by a porch that extends across the entire front and even tucks in around the corners.
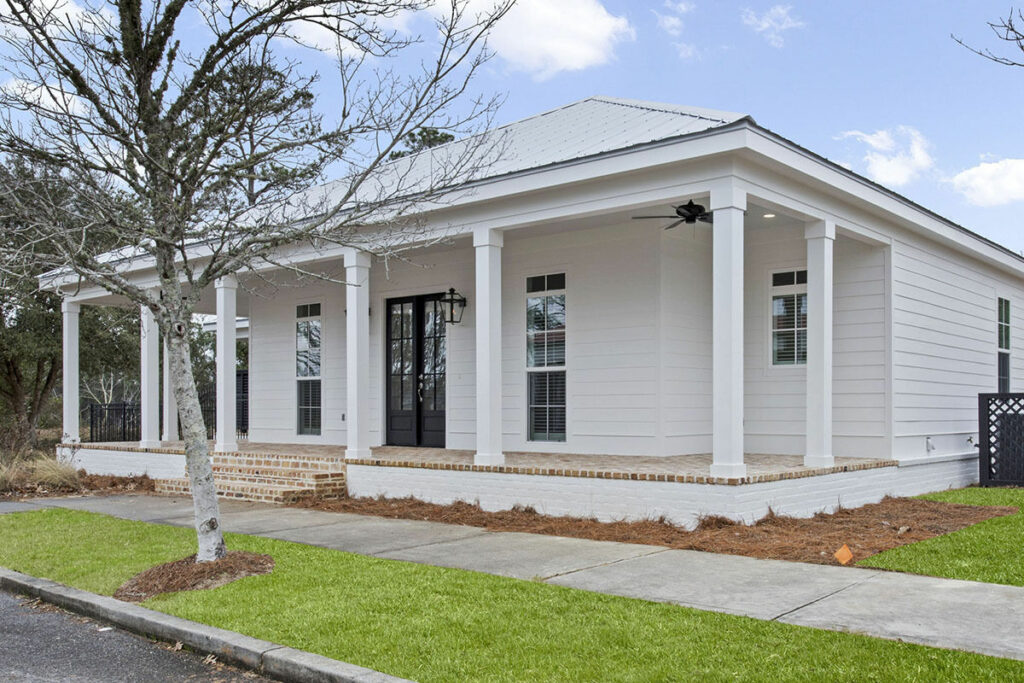
The six stately columns supporting this breezy haven might give you a “Gone with the Wind” vibe. And who wouldn’t want to live out their Scarlett O’Hara or Rhett Butler fantasies?
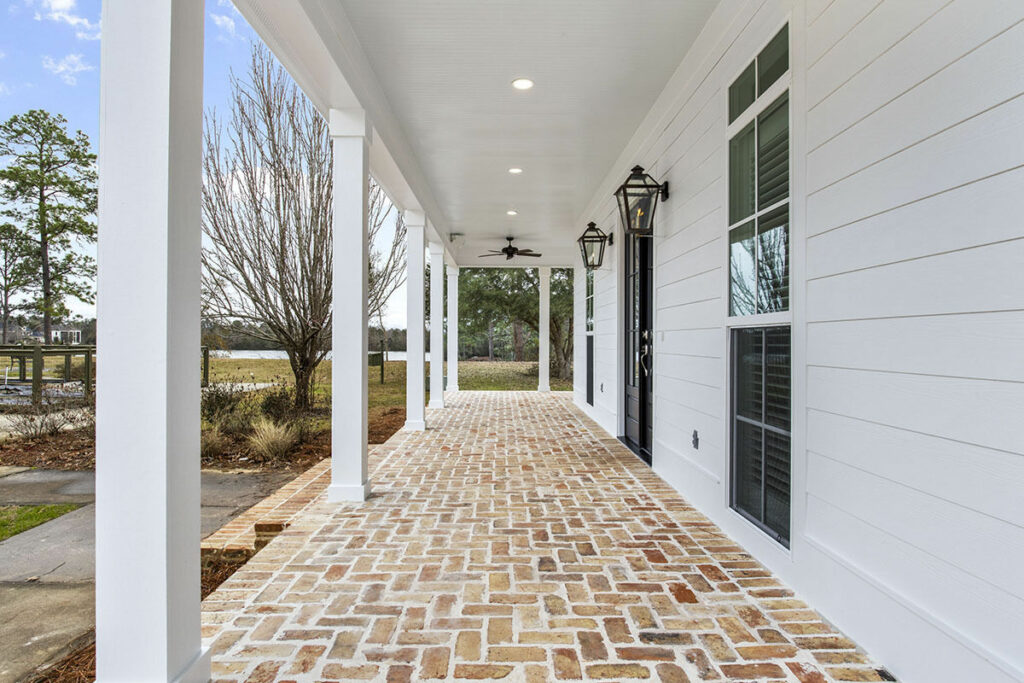
Now, let’s take a step inside. You’re instantly greeted by a charming dining room to your right. Can’t you just hear the clinking of silverware, laughter, and stories being passed around the table during a Sunday dinner?

Straight ahead, you’ll find the heart of the house – a spacious living room complete with a warm, inviting fireplace.
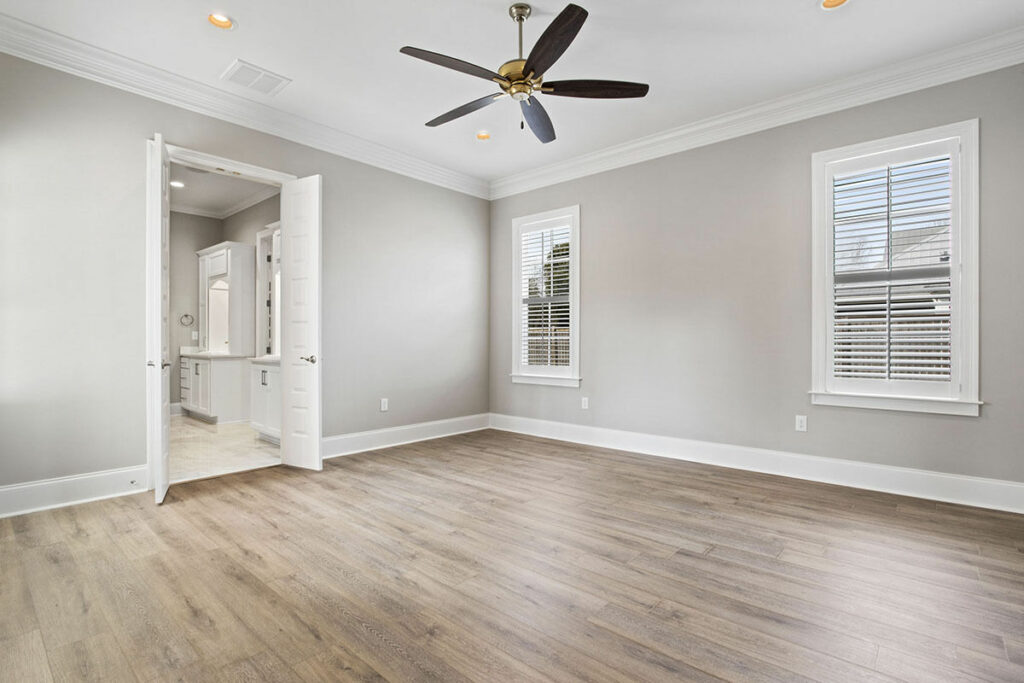
This is the perfect spot to gather ’round and enjoy some good old-fashioned family time, or binge-watch the latest Netflix series. Who am I to judge?
Related House Plans
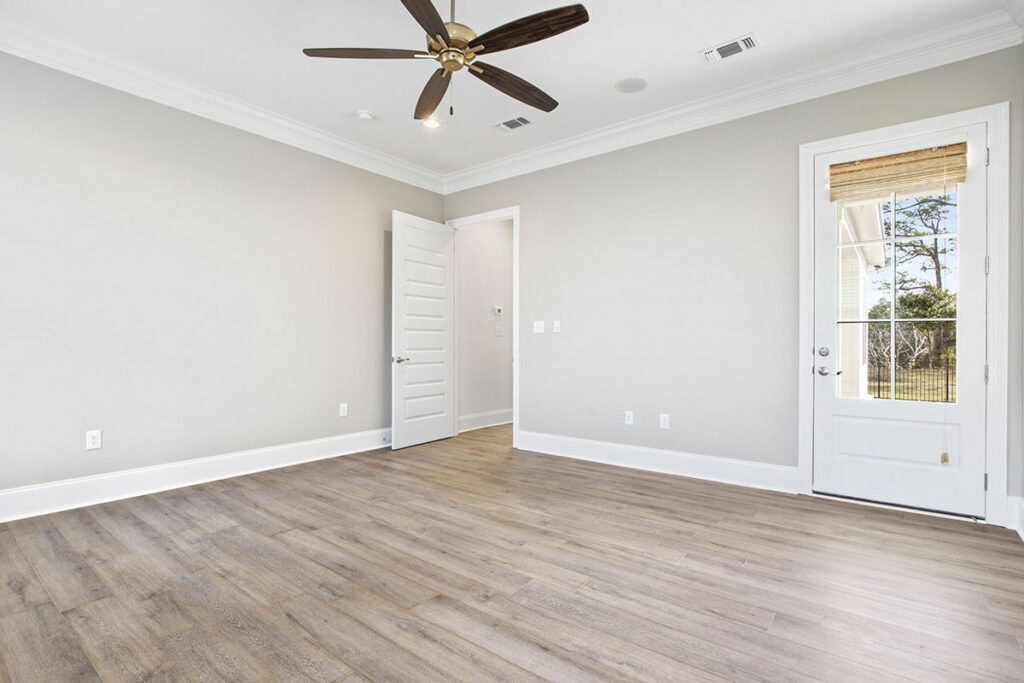
Sharing the stage with the living room, you’ll find a kitchen that would make even a Michelin-star chef smile. With L-shaped cabinets hugging the walls, and a central prep island, you’ve got more countertop space than a baking show finale.
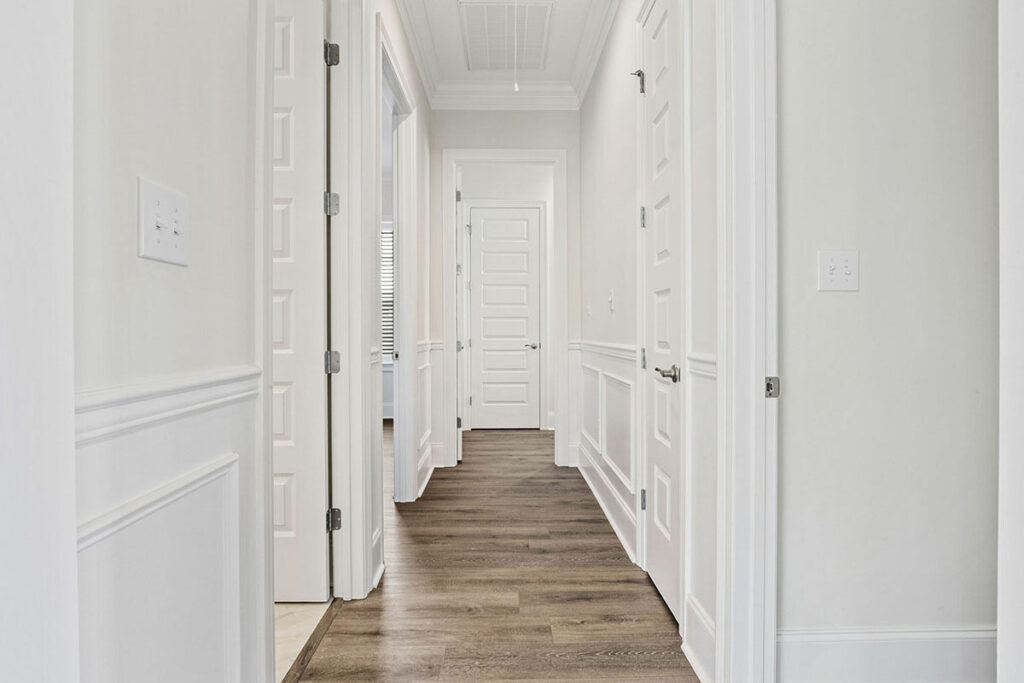
This is where school lunches are assembled, late-night snacks are raided, and where the Thanksgiving turkey is carved with ceremonial fanfare.
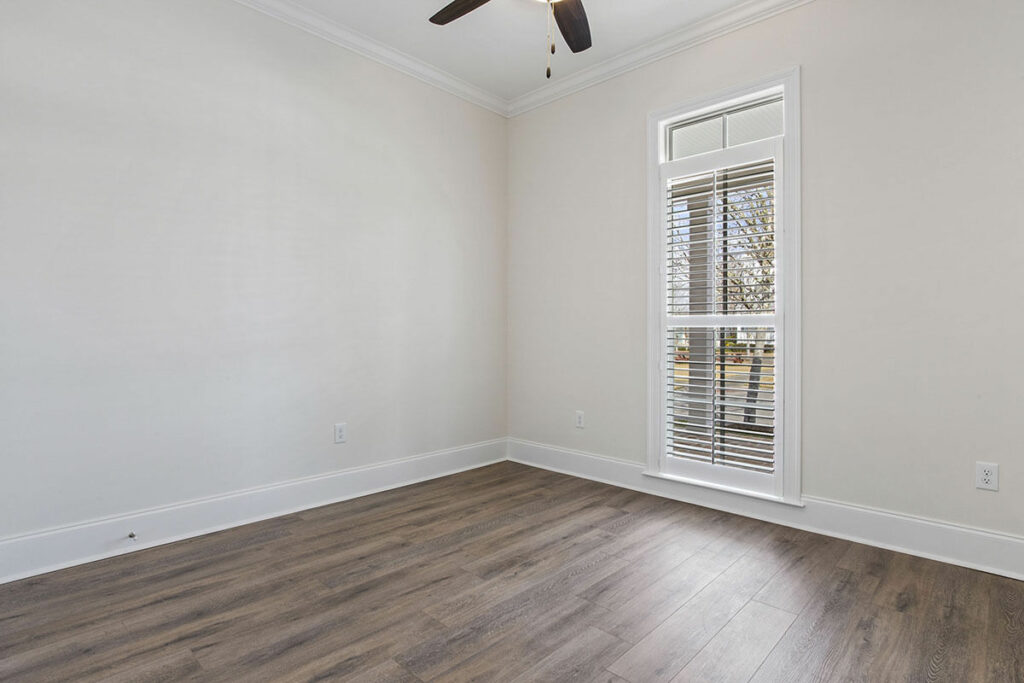
Now, what’s a kitchen without a grill nearby? That’s where our L-shaped rear porch comes into play. Here, you can grill like a pitmaster while watching the kids play in the yard. And it conveniently leads to a double garage, a blessing on those rainy days when you’re lugging in the groceries.

Sneaking towards the back of the home, you’ll find the master bedroom – your personal sanctuary. This room comes equipped with not one, but two walk-in closets.
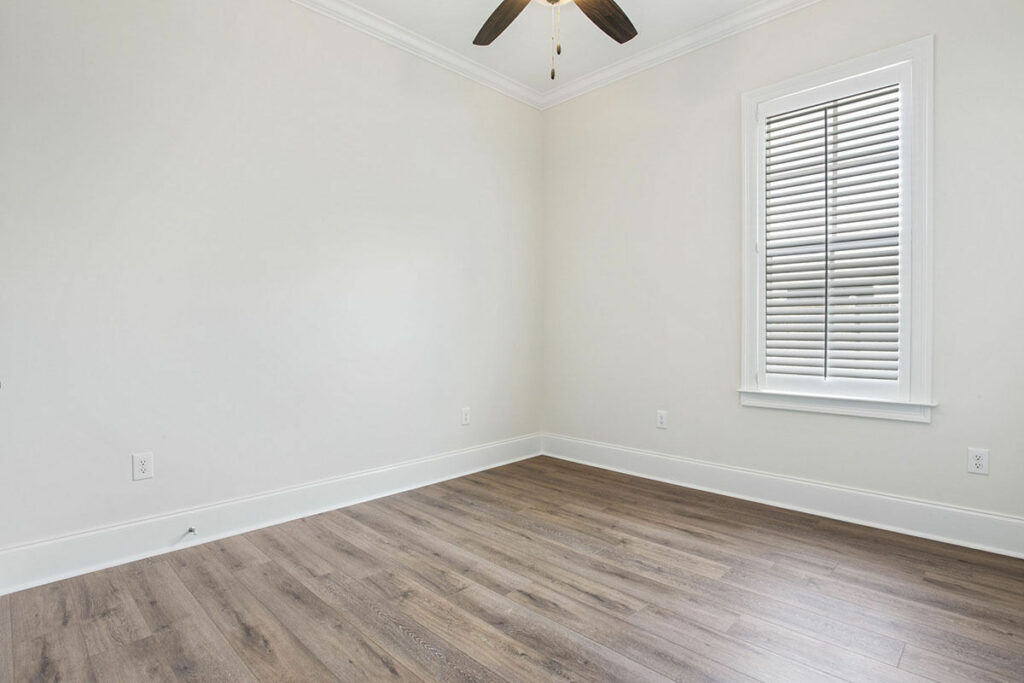
So, the “his and her” closet war? Consider it officially ended. And the attached 5-fixture bathroom? It’s like having a personal spa at your disposal, where you can wash away the worries of the day.
As for bedrooms 2 and 3, they’re nestled towards the front of the house, perfect for kids, guests, or your at-home office (pandemic, anyone?).
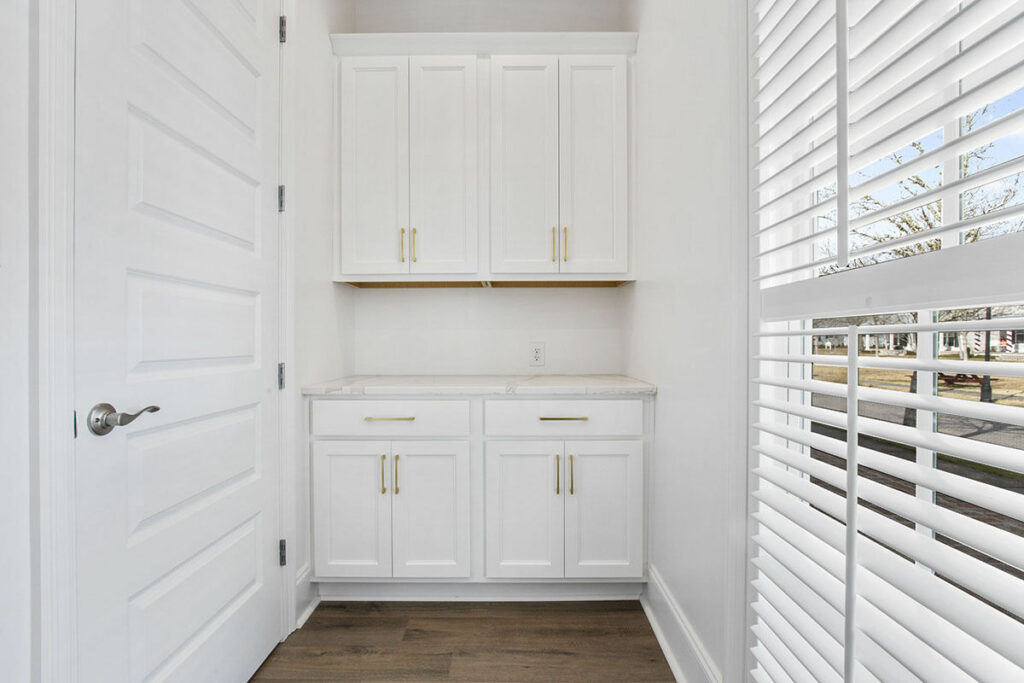
They share a well-appointed bathroom, so no more morning rush-hour traffic in the hallway. The cherry on top? The laundry is conveniently located close to these rooms. So, no more hauling laundry up and down the stairs. Your back will thank you.

So, there you have it, folks! An intimate peek into your potential dream home. The 3-bed, 1800 square foot Southern home plan with a whopping 945 square feet of porch space is not just a house, it’s a lifestyle.
It’s where family memories are made, where comfort meets style, and where southern charm is served with a side of modern convenience. So, kick off your shoes, sip on that sweet tea, and start envisioning your life in this sweet southern belle of a home.
Because here, every day is a porch day!
You May Also Like These House Plans:
Find More House Plans
By Bedrooms:
1 Bedroom • 2 Bedrooms • 3 Bedrooms • 4 Bedrooms • 5 Bedrooms • 6 Bedrooms • 7 Bedrooms • 8 Bedrooms • 9 Bedrooms • 10 Bedrooms
By Levels:
By Total Size:
Under 1,000 SF • 1,000 to 1,500 SF • 1,500 to 2,000 SF • 2,000 to 2,500 SF • 2,500 to 3,000 SF • 3,000 to 3,500 SF • 3,500 to 4,000 SF • 4,000 to 5,000 SF • 5,000 to 10,000 SF • 10,000 to 15,000 SF

