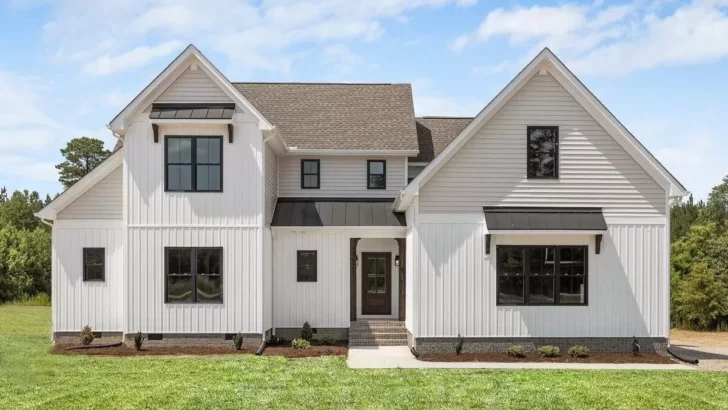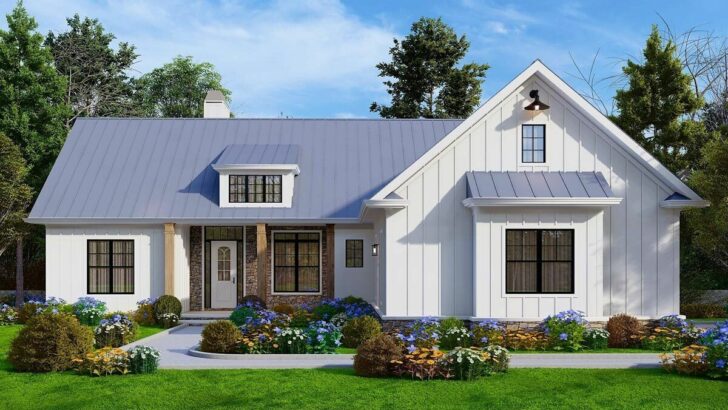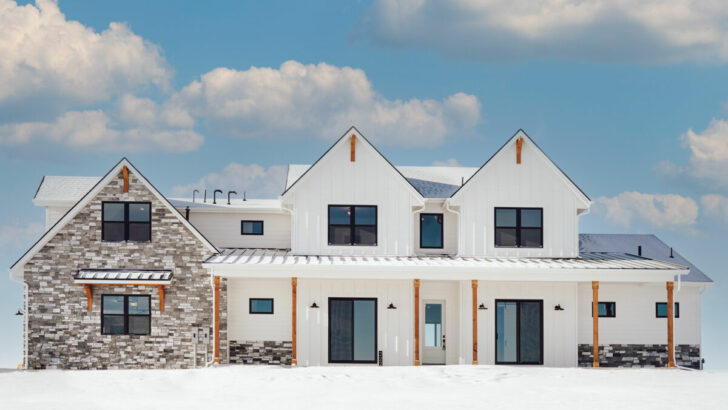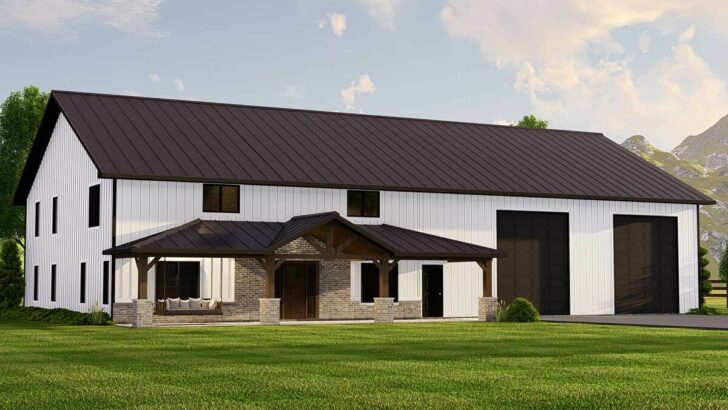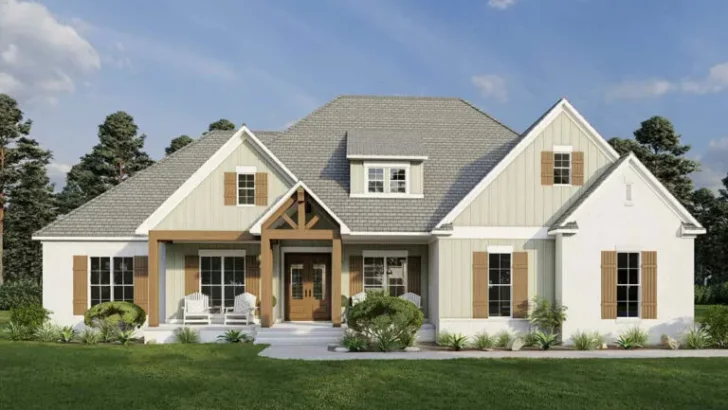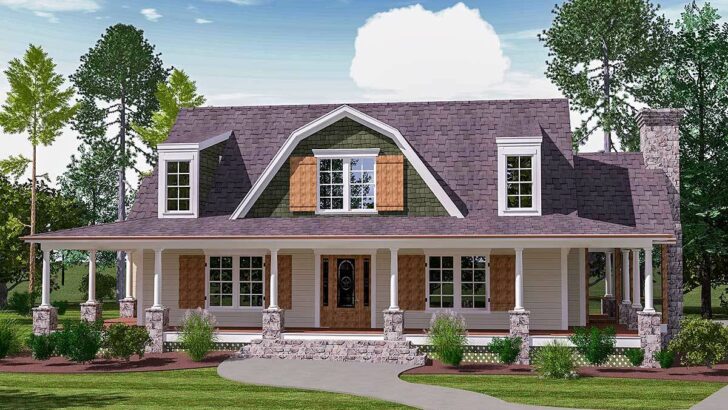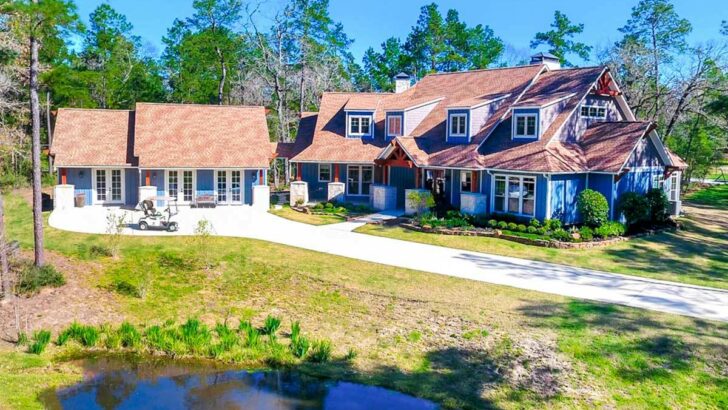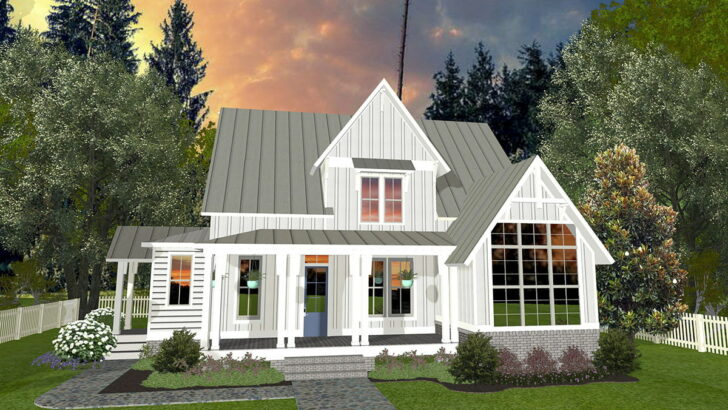
Specifications:
- 4,106 Sq Ft
- 3 – 5 Beds
- 3 – 6 Baths
- 2 Stories
- 2 Cars
Hey there!
Let’s dive into the world of this amazing barndominium-style house plan.
Imagine a home that combines the rustic charm of a barn with the comforts of modern living – that’s what we’re talking about here.
With 4,106 square feet of space, this home isn’t just a house, it’s a statement.
First things first, picture yourself pulling up to this beauty.
The classic barn look, complete with wood trim and shutters, practically winks at you as if to say, “Welcome home!” As you step inside, you’re greeted by a living room that effortlessly blends into the kitchen.
Related House Plans
This isn’t just any kitchen; it’s the heart of the home where memories are cooked up alongside your favorite meals.

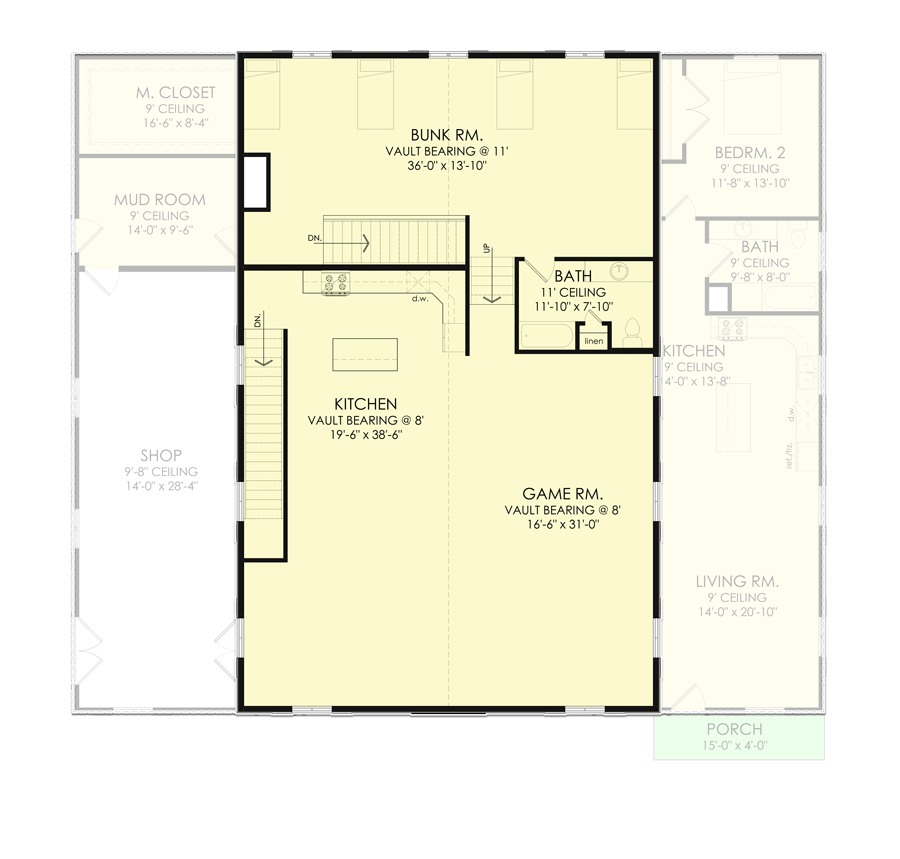
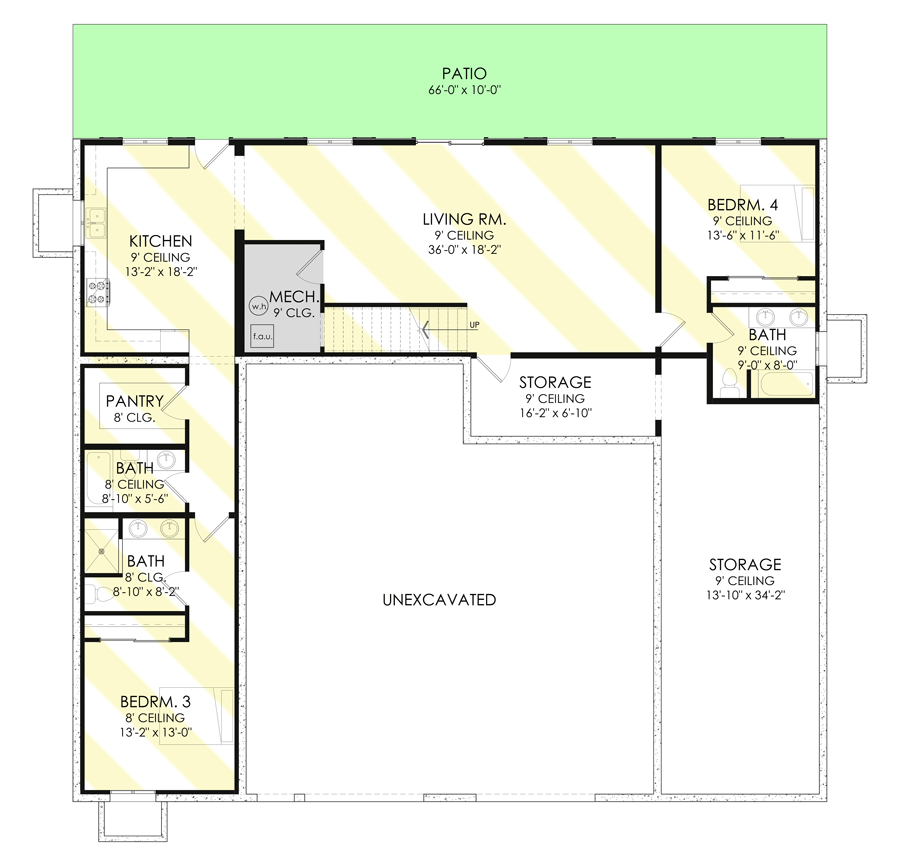

Wandering through the kitchen, you’ll find hallways leading off to the bedrooms.
These aren’t just rooms; they’re personal retreats.
And the master bedroom?
It’s like stepping into your own private sanctuary.
Related House Plans

There’s enough room to swing a cat (not that you would!), a bathroom that feels more like a spa, and a walk-in closet that might just require its own zip code.
The standing shower and double vanities are just cherries on top.
Now, let’s talk about the upstairs because this is where the fun really begins.
The bunk room is perfect for sleepovers or for when your in-laws decide to overstay their welcome (just kidding…or am I?).

But the real gem is the kitchen and game room set above the garage.
Imagine hosting game nights here – it’s like having your own private clubhouse!
What’s that?
You need more space?

Well, this home has got you covered with a potential basement expansion.
Think about it: an in-law/basement apartment that adds a whopping 1,646 square feet of heated living area.
We’re talking an additional living room, kitchen, two bedrooms with accompanying bathrooms, another bathroom, and loads of storage.
It’s like having a second home within your home!

By now, I bet you’re picturing yourself living in this barndominium-style marvel.
But wait, there’s more!
With options for 3 to 5 bedrooms and 3 to 6 bathrooms, this house flexes to fit your life.
Whether you’re a family of four or a bachelor who loves hosting epic weekend gatherings, this house adapts to you, not the other way around.

Two kitchens mean double the fun.
Envision whipping up breakfast in one while your partner experiments with a new dinner recipe in the other.
No more jostling for counter space or waiting for the oven to be free.
It’s like having a sous-chef at your fingertips, minus the actual sous-chef (though, that would be cool, wouldn’t it?).

The two-story layout is a dream for anyone who loves their space.
The lower floor is perfect for everyday living, while the upper level becomes your personal escape for entertainment and relaxation.
And let’s not forget the 2-car garage – a haven for your vehicles or a potential man-cave or she-shed.

Now, about that basement apartment.
It’s not just an afterthought; it’s a fully-realized living space.
Perfect for aging parents, returning college kids, or even as a rental for some extra income.

Imagine having tenants help pay off your mortgage while living completely independently from your main living area.
Smart, right?
In closing, this barndominium-style house plan isn’t just a building; it’s a lifestyle.
It’s about having the space to grow, play, and live life to the fullest.
It’s a place where every square foot is infused with love and laughter.
So, if you’re looking for a home that’s as unique as you are, congratulations, you might have just found it!
You May Also Like These House Plans:
Find More House Plans
By Bedrooms:
1 Bedroom • 2 Bedrooms • 3 Bedrooms • 4 Bedrooms • 5 Bedrooms • 6 Bedrooms • 7 Bedrooms • 8 Bedrooms • 9 Bedrooms • 10 Bedrooms
By Levels:
By Total Size:
Under 1,000 SF • 1,000 to 1,500 SF • 1,500 to 2,000 SF • 2,000 to 2,500 SF • 2,500 to 3,000 SF • 3,000 to 3,500 SF • 3,500 to 4,000 SF • 4,000 to 5,000 SF • 5,000 to 10,000 SF • 10,000 to 15,000 SF

