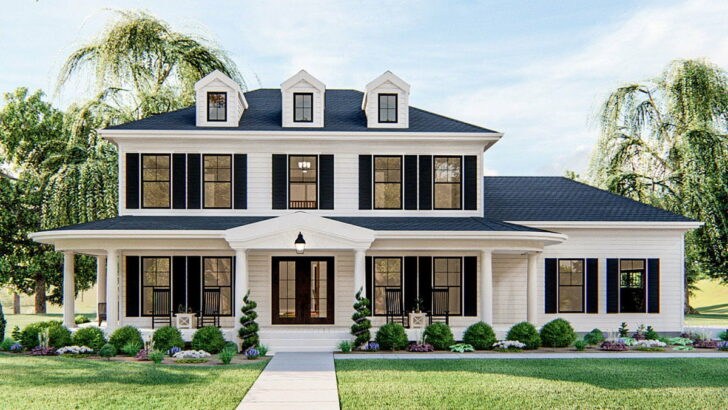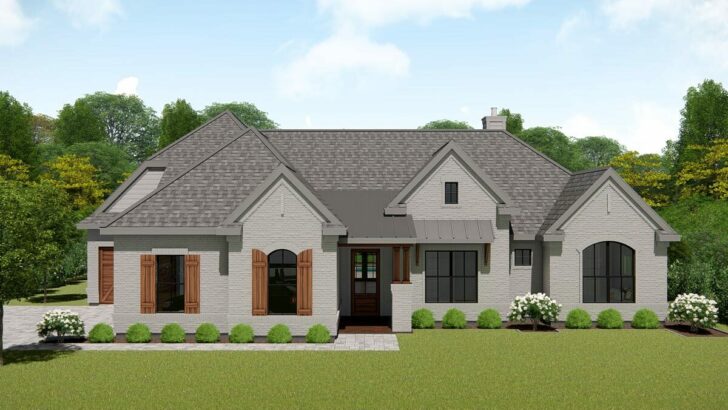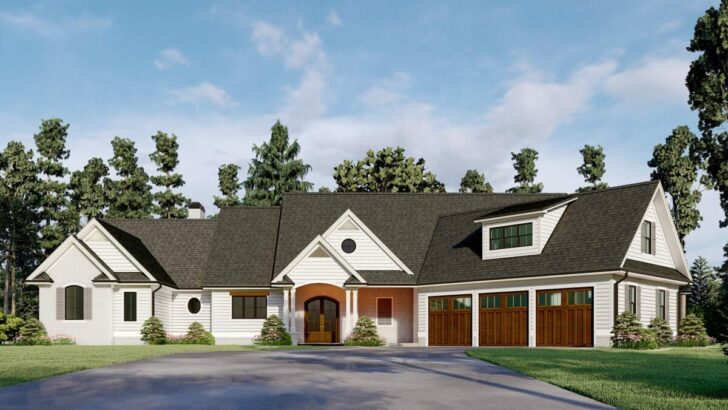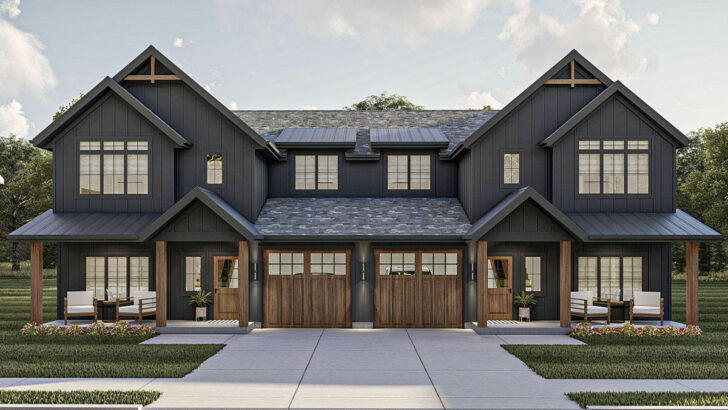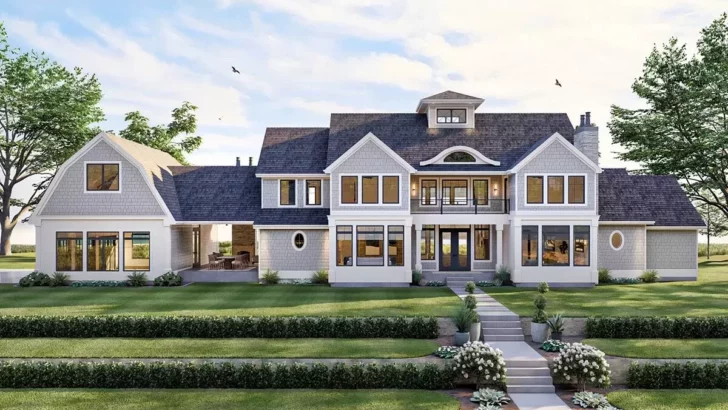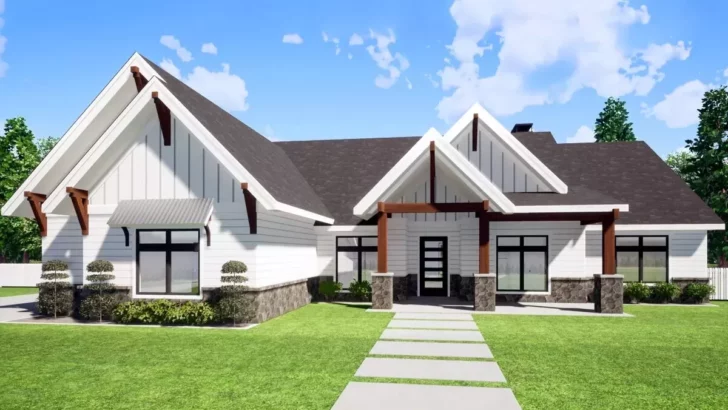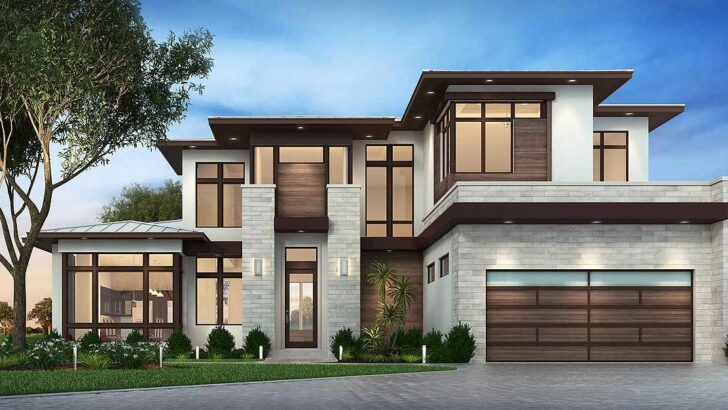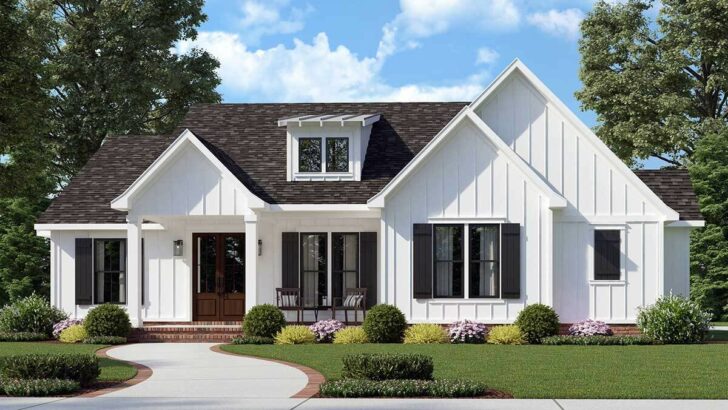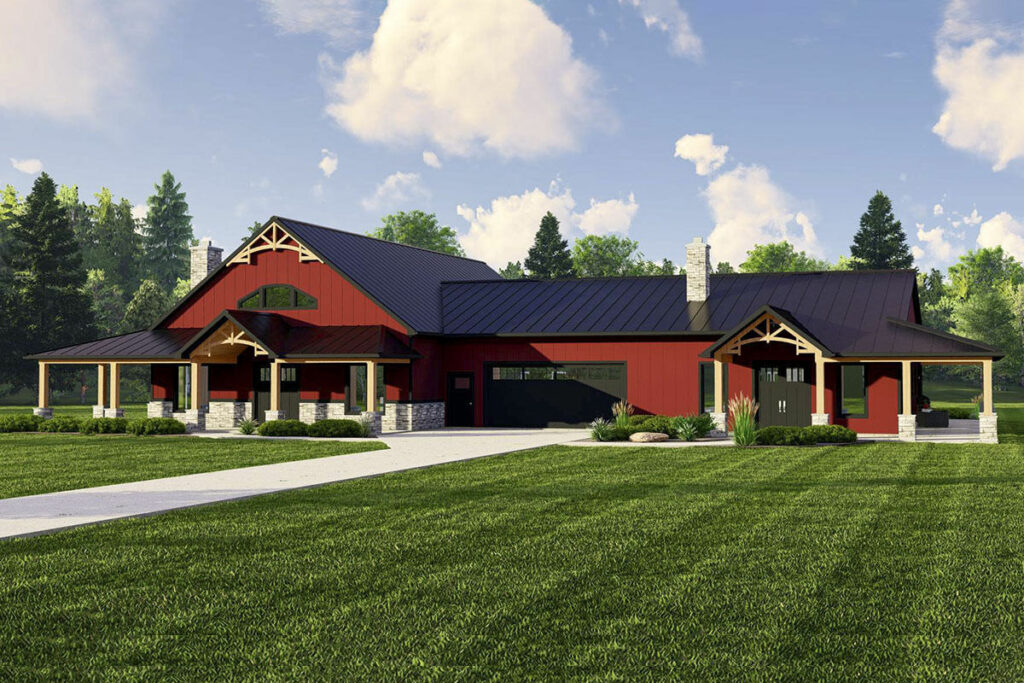
Specifications:
- 4,665 Sq Ft
- 5 Beds
- 4.5 Baths
- 1 – 2 Stories
- 2 Cars
Hey there!
Are you ready to dive into the world of farmhouse charm mixed with the practicality of a barndominium?
Great, because I’ve got a house plan that’s going to knock your socks off – or at least make you want to kick them off and stay awhile.
We’re talking about a sprawling 4,665 square foot beauty that’s not just a house, but a home with a capital “H.”
Picture this: You’re driving down a country road, the sun is setting, and there it is – your dream home.
It’s a 5-bedroom, 4.5-bathroom wonder that’s as spacious as it is welcoming.
Related House Plans
But wait, it gets better!
This isn’t just any house; it’s an expanded farmhouse-inspired barndominium-style home with a twist – a guest apartment.
That’s right, your in-laws, friends, or maybe even a renter, can have their own cozy corner of your world.


Let’s start with the layout, because oh boy, it’s like someone read your mind and then added some extra magic.
On the right, you’ve got a 3-bedroom main house that screams “family time!”
Related House Plans
In the middle, there’s an oversized garage (because who doesn’t love a little extra space?), complete with an office for when you need to get things done.
And the cherry on top?
A 2-bedroom apartment on the right.
It’s like having two homes in one!
Now, I know what you’re thinking: “But what if I need my own space?” Fear not, my friend.
This plan is perfect for multi-generational living or just having that extra bit of privacy.
The apartment gives you all kinds of flexibility.
Maybe it’s a rental opportunity, maybe it’s a retreat for your teenage kids, or maybe it’s just your secret hideaway – I won’t tell.
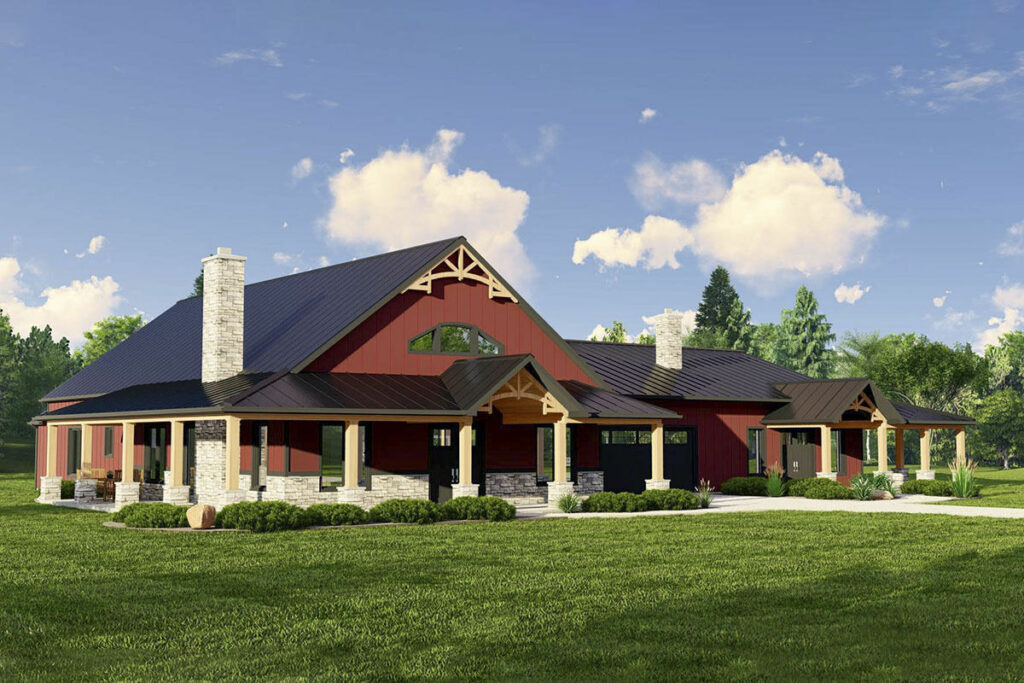
You’ll find a staircase in the garage that leads to a second-level loft.
Imagine this as your private office or maybe a secret storage space for all your holiday decorations.
And speaking of stairs, can we talk about that wraparound porch?
It’s like a hug for your house!
French doors open into a combined great room, where you can lounge by the fireplace under a cathedral ceiling.
It’s like your own personal cathedral of coziness.
The kitchen is a chef’s dream with a 5′ by 9′ island and a walk-in pantry.
Say goodbye to clutter and hello to culinary masterpieces!
And when it’s time to eat, the dining area is right there, perfect for family meals or dinner parties where you pretend not to show off your cooking skills (but totally do).
Okay, maybe not bears (unless you’re into that), but the bedrooms and bathrooms are definitely worth talking about.
Two spacious bedrooms line the left side, across from a full bath and a laundry room that’s so convenient, you might actually enjoy doing laundry.
Maybe.
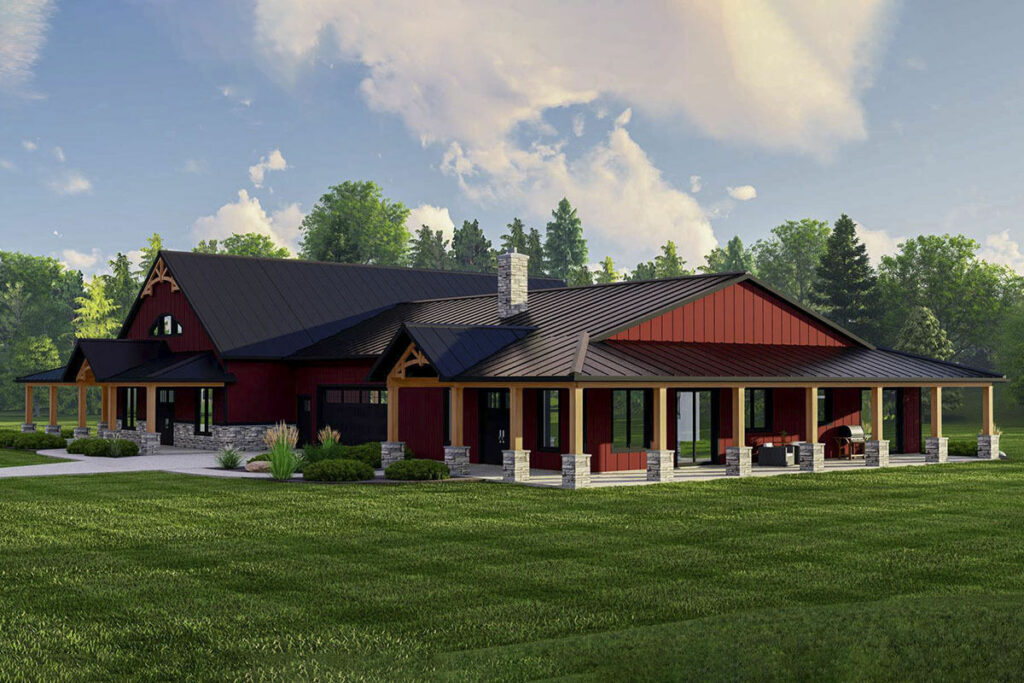
The master bedroom is tucked into the rear of the design like a secret sanctuary.
It comes with a 4-fixture bathroom (because who counts fixtures?
You do, now!), a linen closet, and a walk-in closet that might just be Narnia – it’s that magical.
Plus, there’s direct access to a home office, for those days when rolling out of bed and straight into work sounds like a dream.
On the right side, the apartment is an entity of its own.
Two bedrooms, a laundry room (yes, another one!), an open living space, and a 10′-deep porch that runs down the entire right side of the home.
It’s like a mini-version of your house, and just as charming.
Let’s not forget about the exterior.
It’s spec’d for corrugated metal siding, giving it that rustic charm that says, “Yes, I’m stylish, but I can also handle a storm.”
That loft above the garage?
It’s the Swiss Army knife of spaces.
Home office, craft room, man cave, she shed – it can be whatever you need it to be.
Plus, it’s a great hide-and-seek spot, but you didn’t hear that from me.

The apartment on the right is like a mini-me of your house.
It’s perfect for guests, as a rental, or for those family members who need their own space (looking at you, teenagers).
With its own porch, it’s like having a little piece of paradise.
Now, about that wraparound porch.
It’s where mornings start with coffee and sunrises, and evenings end with star-gazing and crickets.
It’s not just a porch; it’s an experience, a bridge between the cozy indoors and the wild outdoors.
Every house has its secrets, and this one’s no exception.
There’s the nook under the stairs, perfect for a reading spot or a mini art gallery.
The laundry room isn’t just a laundry room – it’s a place where lost socks find their soulmates.
This house plan is more than just a blueprint; it’s a canvas waiting for your personal touch.
Whether you’re into minimalist chic, rustic charm, or a blend of styles, this home is your oyster.
And remember, the best part of a home is the life you live in it.

So there you have it – a house plan that’s as unique as you are.
Whether it’s the charm of the farmhouse style, the practicality of the barndominium, or the allure of that guest apartment, this home has something for everyone.
It’s more than just walls and windows; it’s a place where memories are made and dreams come true.
Now, go on, take the leap, and make this dream house your reality.
Who knows what stories these walls will tell?
One thing’s for sure – they’re waiting for you to write them.
You May Also Like These House Plans:
Find More House Plans
By Bedrooms:
1 Bedroom • 2 Bedrooms • 3 Bedrooms • 4 Bedrooms • 5 Bedrooms • 6 Bedrooms • 7 Bedrooms • 8 Bedrooms • 9 Bedrooms • 10 Bedrooms
By Levels:
By Total Size:
Under 1,000 SF • 1,000 to 1,500 SF • 1,500 to 2,000 SF • 2,000 to 2,500 SF • 2,500 to 3,000 SF • 3,000 to 3,500 SF • 3,500 to 4,000 SF • 4,000 to 5,000 SF • 5,000 to 10,000 SF • 10,000 to 15,000 SF

