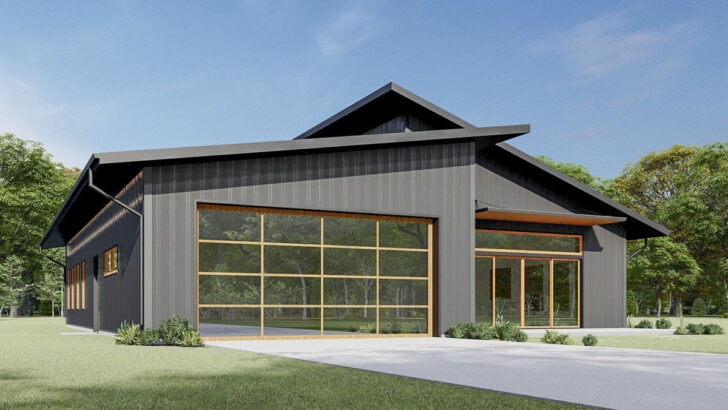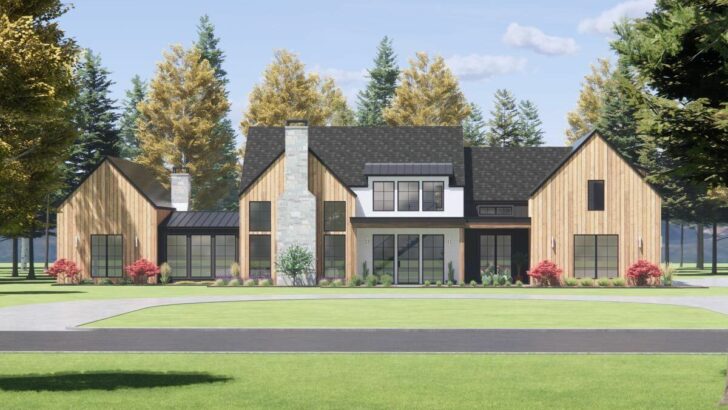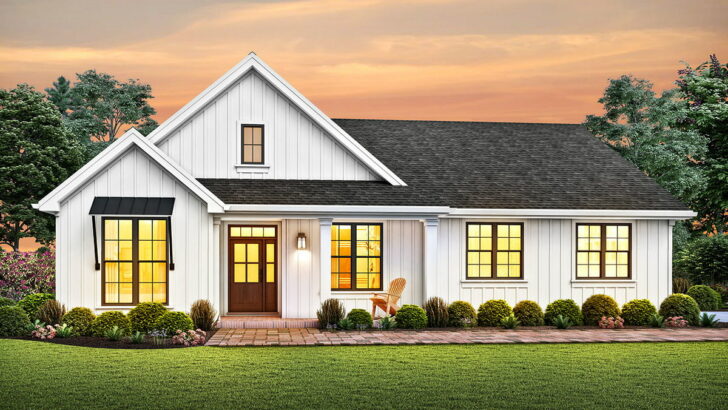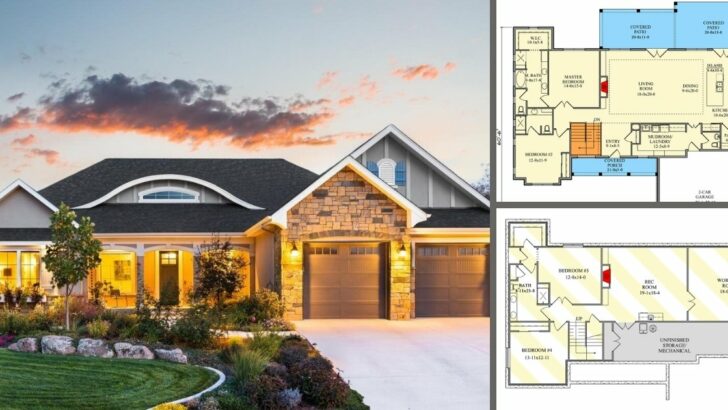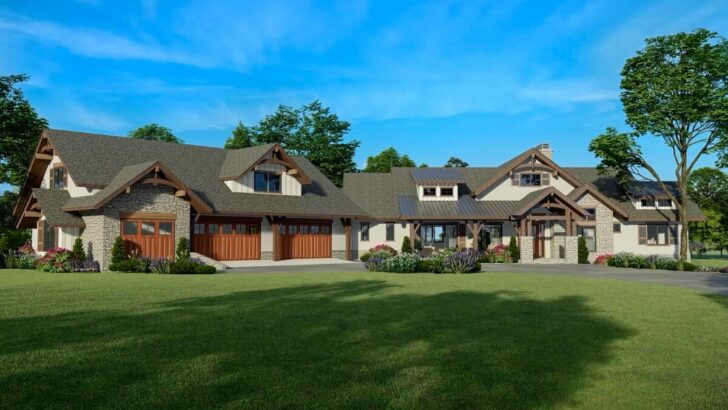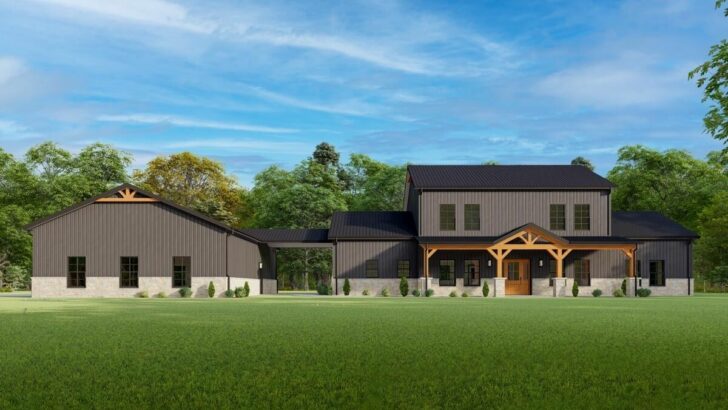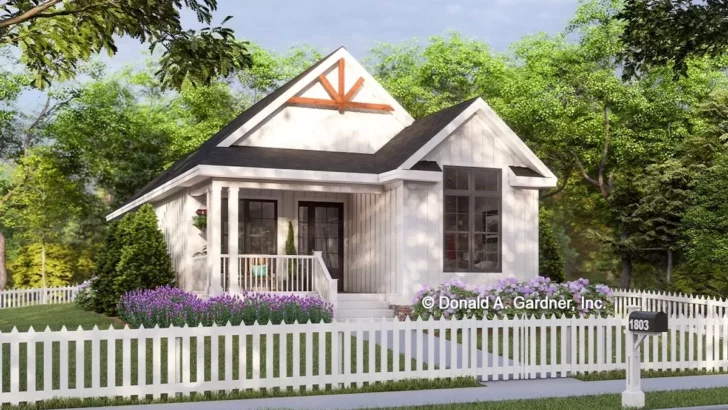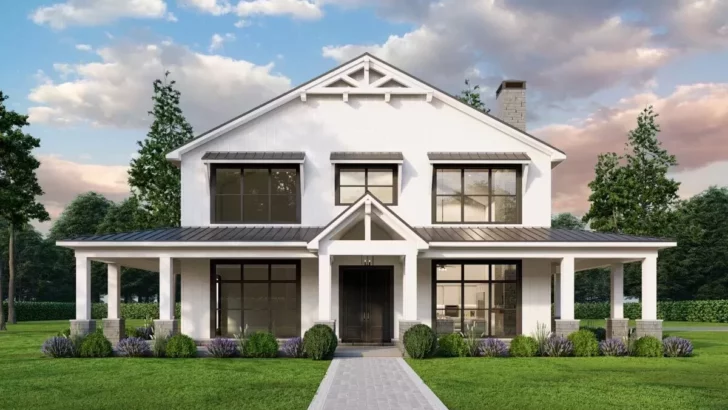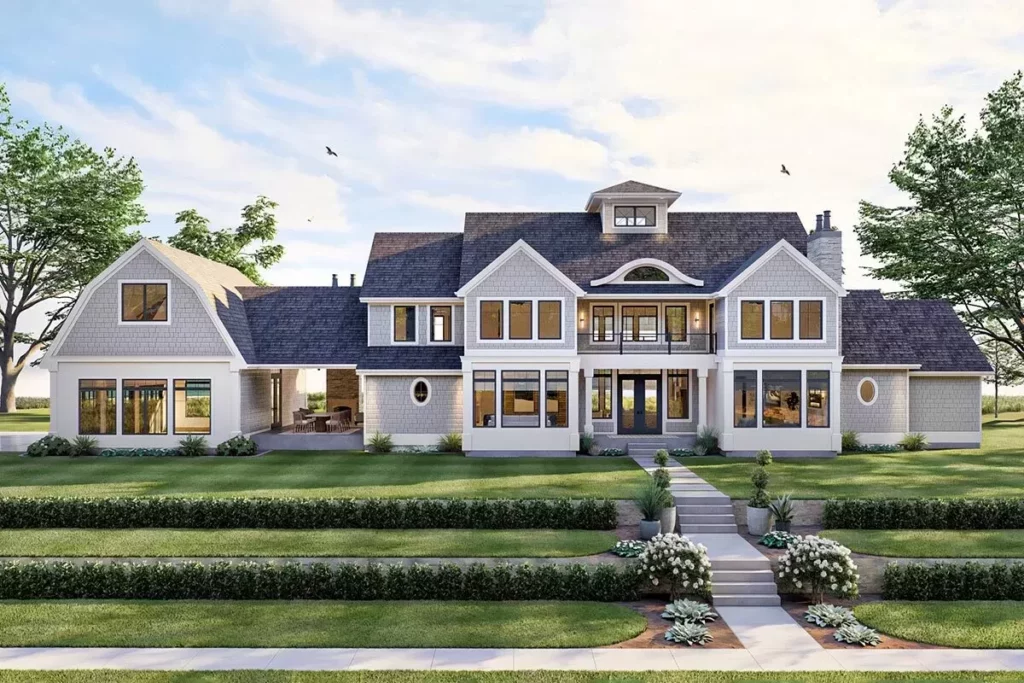
Specifications:
- 4,057 Sq Ft
- 4 Beds
- 3.5+ Baths
- 2 Stories
- 3 Cars
Hey there, fellow home enthusiasts!
Today, I’m super excited to dive into a house plan that’s not just a bunch of numbers and rooms – it’s a dream wrapped in 4,057 square feet of pure awesomeness.
Yes, I’m talking about a 4-bedroom contemporary house plan that’s just over 4000 square feet, and oh boy, it’s a stunner!
Stay Tuned: Detailed Plan Video Awaits at the End of This Content!

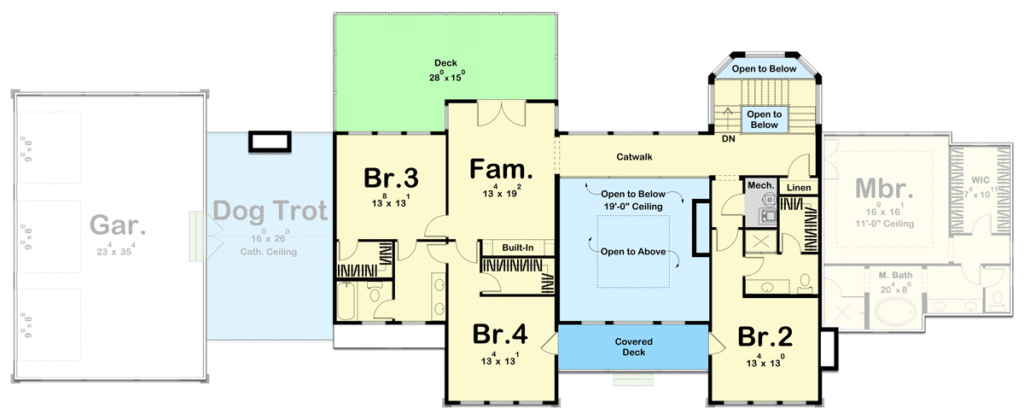
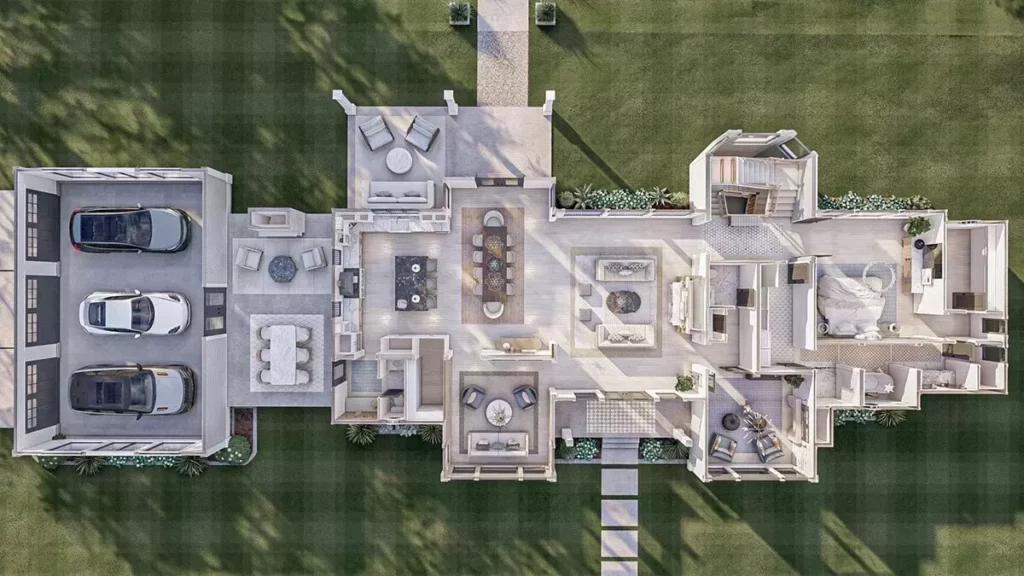

First off, let’s chat about this home’s curb appeal.
Related House Plans
Imagine a modern coastal-style home that looks like it’s straight out of a glossy magazine.
The kind of house that makes you do a double-take as you drive by.
It’s not just big; it’s beautifully designed to fit perfectly whether it’s basking in the coastal sun or nestled in a cozy neighborhood.

It’s like that versatile piece of clothing in your wardrobe that works for both a beach day and a fancy dinner.
Now, let’s take a step inside, shall we?
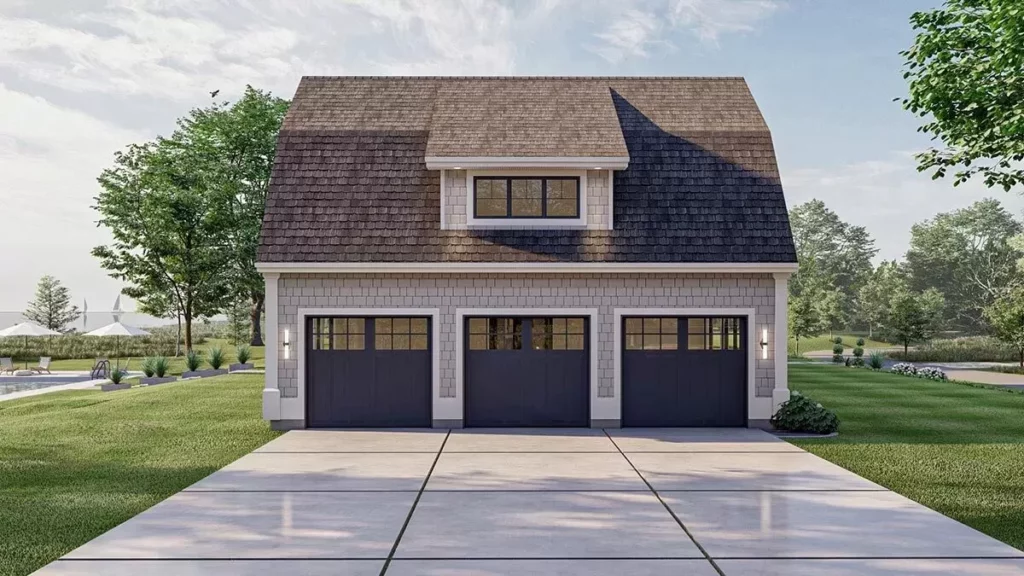
The covered porch is your gateway to a realm of relaxation and elegance.
As soon as you step through the entryway, you’re welcomed into the great room.
Related House Plans
- Contemporary Country Style 4-Bedroom 2-Story Farmhouse with Optional Walkout Basement (Floor Plan)
- 4-Bedroom 2-Story New American Contemporary Farmhouse with Luxurious Master Suite (Floor Plan)
- Two-Story 4-Bedroom Transitional Style Farmhouse with Floating Stairs Leading to Vaulted Game Room (Floor Plan)
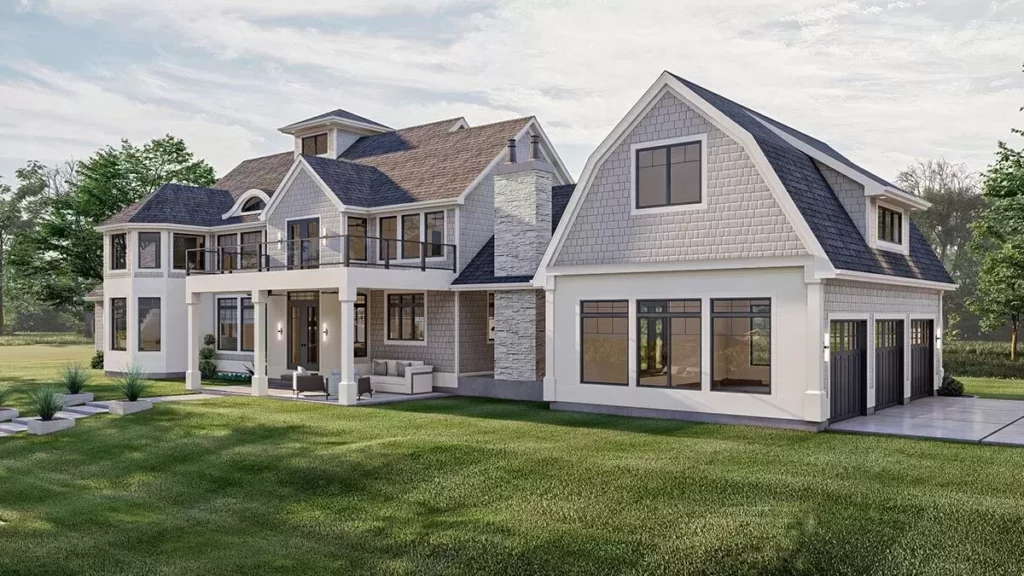
This isn’t just any room – it’s the heart of the home. Imagine kicking back by the fire, snuggling on the couch with a good book, or having heartfelt conversations with friends.
It’s the kind of space where memories are made and laughter echoes.
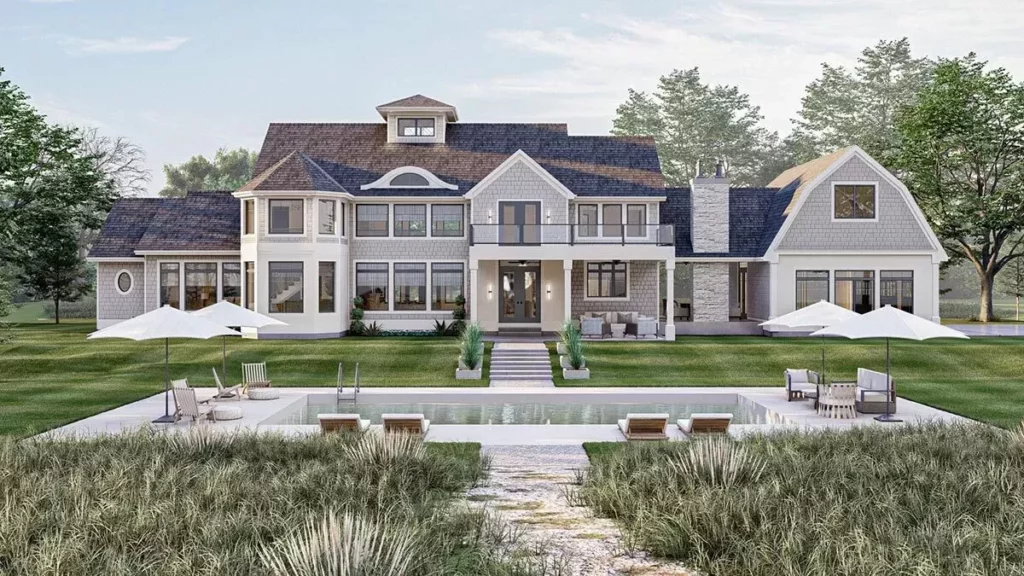
But wait, there’s more!
This house understands that sometimes you need your own little getaway spot.
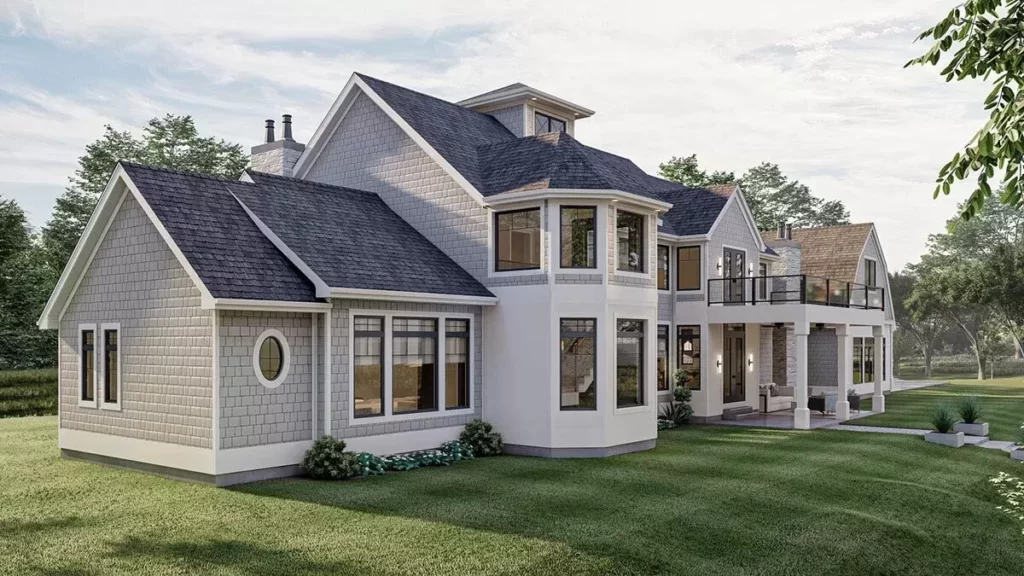
That’s why it generously offers a separate living room.
It’s like having a private sanctuary within your sanctuary.
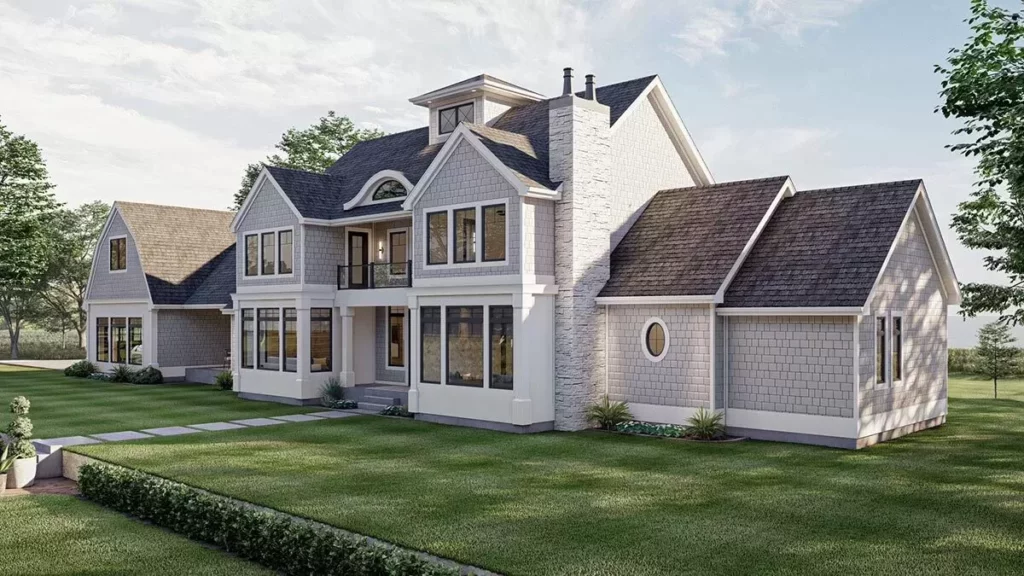
Whether you’re looking for a quiet place to unwind after a hectic day or a cozy spot for your midnight Netflix binge, this living room has got your back.
Now, let’s talk about the kitchen and dining area.
If you’re like me and believe that the kitchen is where the magic happens, prepare to be spellbound.
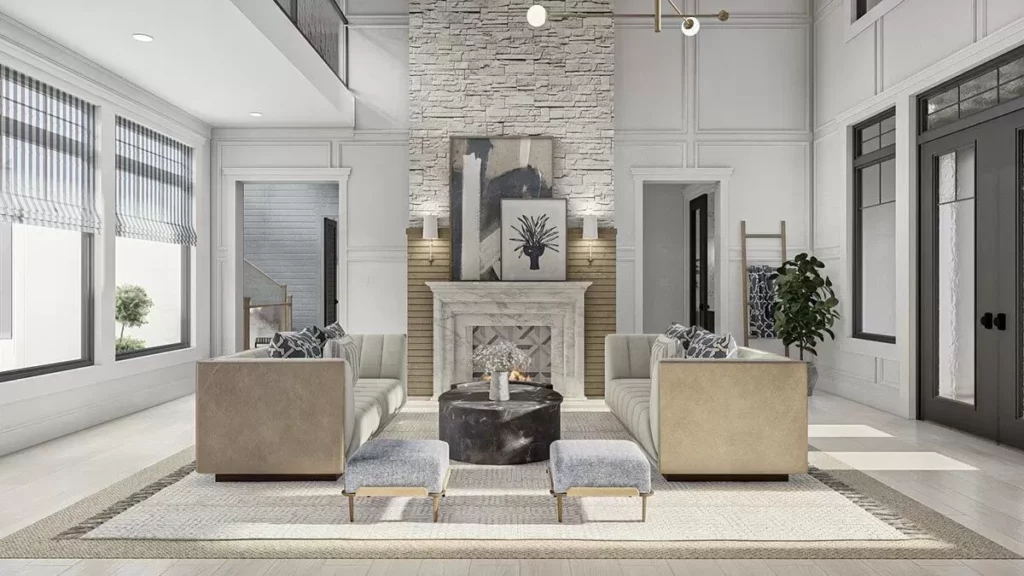
The open floor plan seamlessly blends the kitchen with the dining area, making it perfect for those who love to cook and entertain.
It’s the kind of kitchen that would make even a professional chef a tad envious.
Picture a large, inviting space where family and friends gather around, sharing stories and meals.

It’s not just a kitchen; it’s the birthplace of culinary masterpieces and late-night snacks.
Stepping outside, the dog trot area is your own slice of outdoor heaven.
It’s 416 square feet of “ahh” – the perfect spot to sip your morning coffee or gaze at the stars.

And let’s not forget the practicalities – a three-car garage means no more playing musical chairs with the family cars.
It’s spacious enough to house your vehicles and still have room for storage, or perhaps a mini workshop for the DIY enthusiast in you.
The master bedroom, conveniently located on the main level, is more than just a room to sleep in; it’s a retreat.
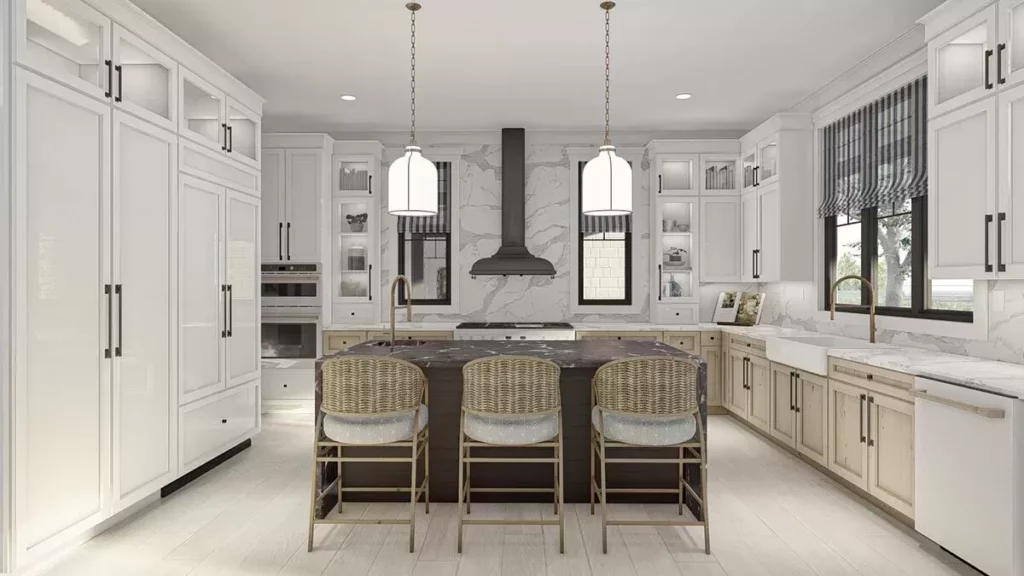
Imagine a space so cozy and inviting that Monday mornings feel a tad less daunting.
Waking up here is like being hugged by comfort and style.
Upstairs, the additional bedrooms are not just rooms with beds; they are realms of personal space and freedom.
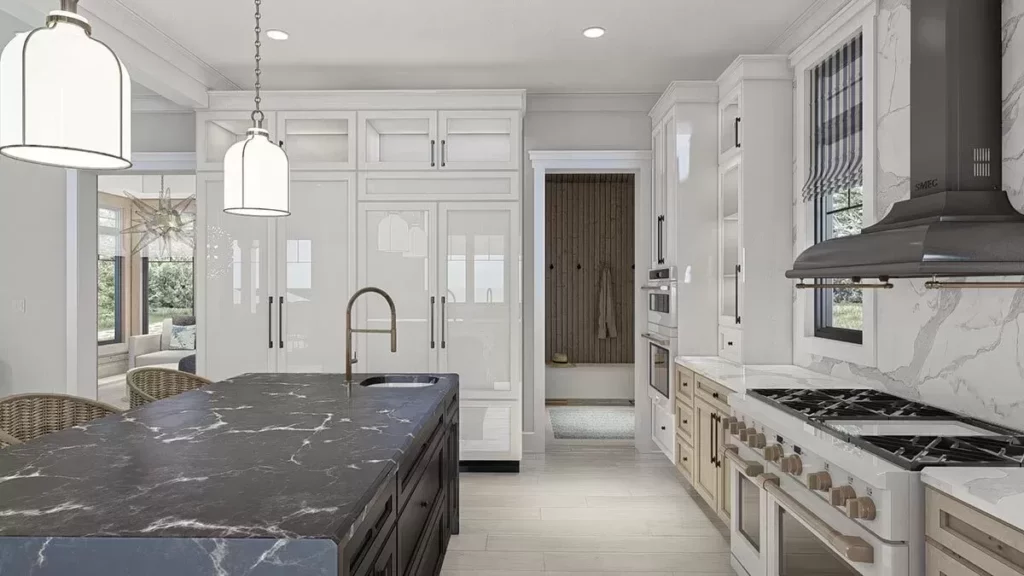
Perfect for kids, guests, or even a home office, these rooms offer the flexibility every modern family needs.
And let’s not skip over the walk-in closets.
We’re talking about closets that can handle all your fashion phases, from your brief flirtation with neon leggings to your impressive collection of hats.

Now, for a feature that’s as fun to say as it is to use – the catwalk.
This isn’t just a fancy walkway; it’s a bridge that connects spaces and people.
It’s where impromptu fashion shows and late-night heart-to-hearts happen.
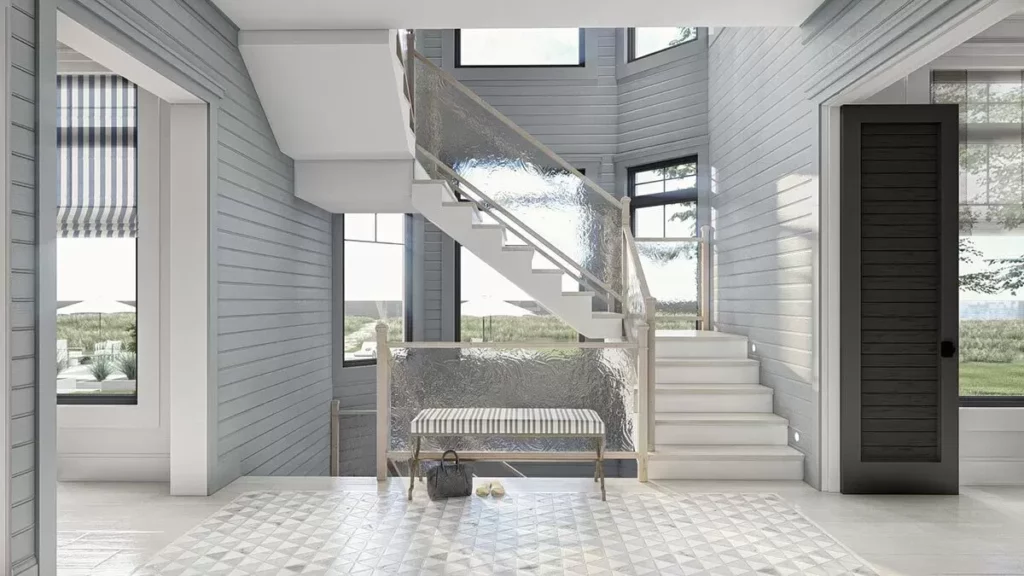
It adds an architectural flair that makes the house not just a place to live, but a place to love.
Let’s not forget the den.
This cozy little nook is perfect for those who work from home or need a quiet space to indulge in hobbies.
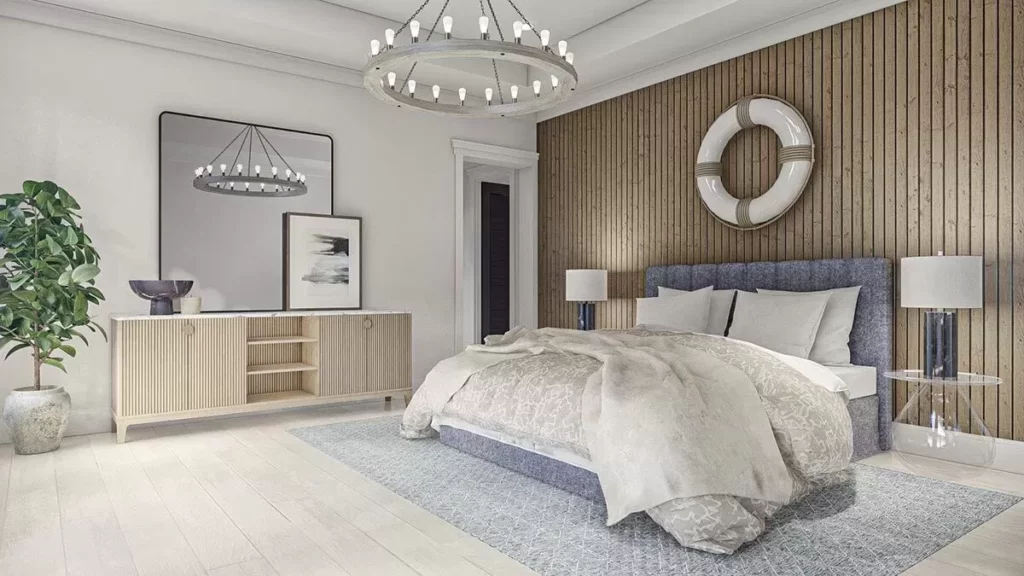
It’s like having a little hideaway within your home where creativity and productivity can bloom.
The extra family room upstairs is the cherry on top.
It’s a versatile space that can morph into whatever your family needs – a playroom, a media room, a workout space, or even a makeshift stage for impromptu family talent shows.

It’s the room that adapts to your family’s changing needs and whims.
This house plan isn’t just a collection of rooms and square footage; it’s a carefully crafted space that balances luxury with practicality.
It’s for the family who loves to indulge in the finer things in life but still cherishes the warmth and comfort of a home that feels like, well, home.

In summary, this 4-bedroom contemporary house plan is more than just a structure; it’s a canvas for your life.
It’s where luxury meets comfort, style blends with functionality, and every room tells a story.
Whether you’re hosting a grand dinner party or enjoying a quiet evening by the fire, this home is ready to play its part in your life’s most cherished moments.
So, if you’re in the market for a house that’s as unique and dynamic as your family, this might just be the dream home you’ve been searching for.
You May Also Like These House Plans:
Find More House Plans
By Bedrooms:
1 Bedroom • 2 Bedrooms • 3 Bedrooms • 4 Bedrooms • 5 Bedrooms • 6 Bedrooms • 7 Bedrooms • 8 Bedrooms • 9 Bedrooms • 10 Bedrooms
By Levels:
By Total Size:
Under 1,000 SF • 1,000 to 1,500 SF • 1,500 to 2,000 SF • 2,000 to 2,500 SF • 2,500 to 3,000 SF • 3,000 to 3,500 SF • 3,500 to 4,000 SF • 4,000 to 5,000 SF • 5,000 to 10,000 SF • 10,000 to 15,000 SF

