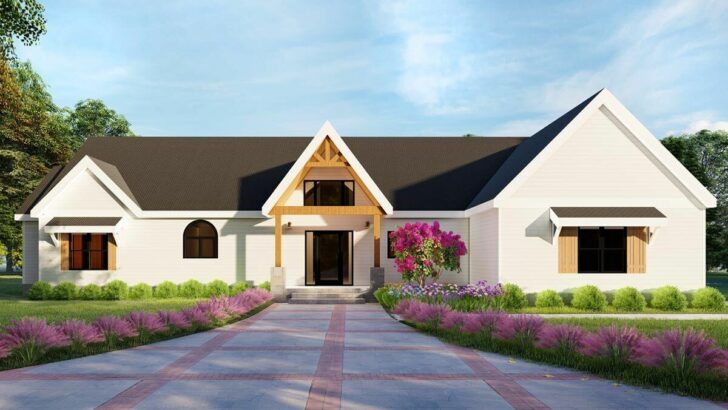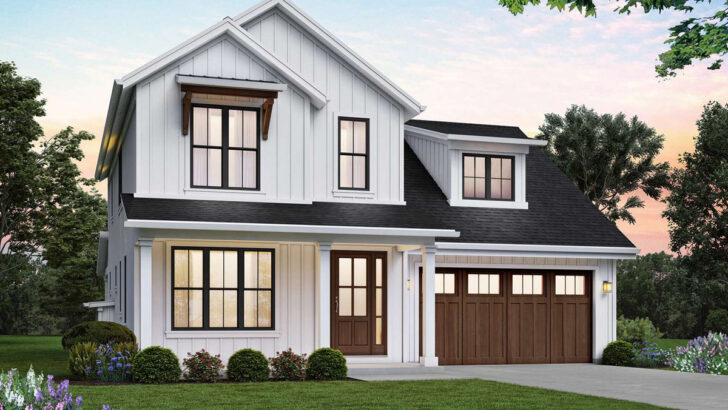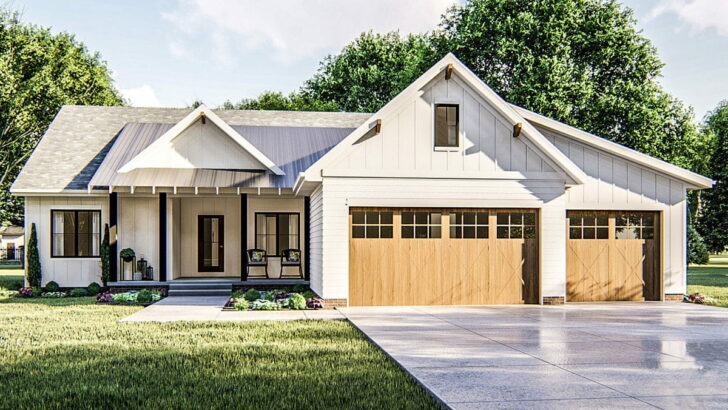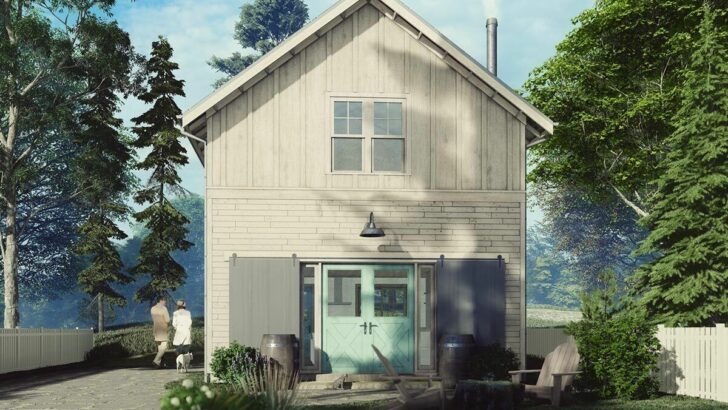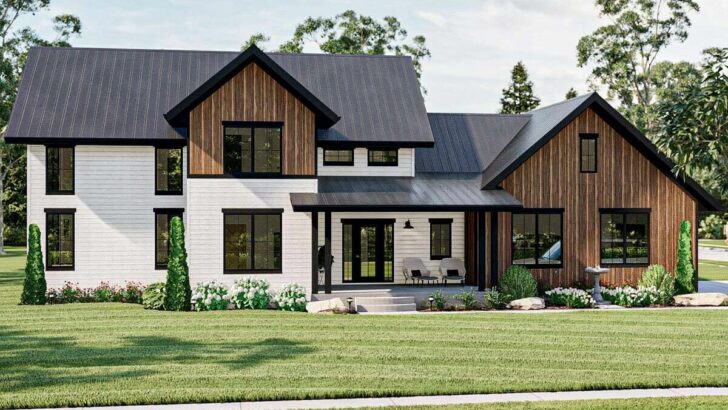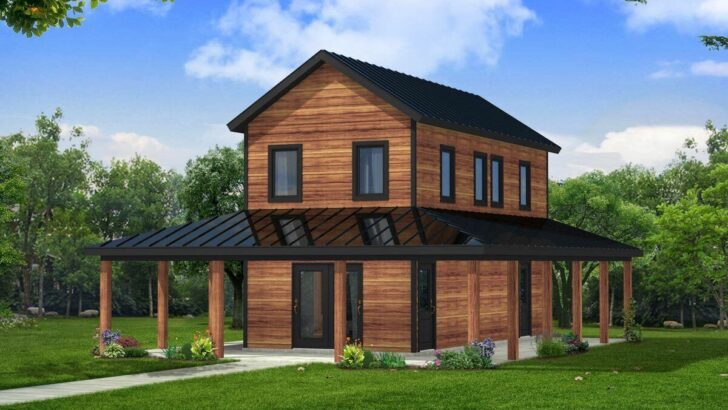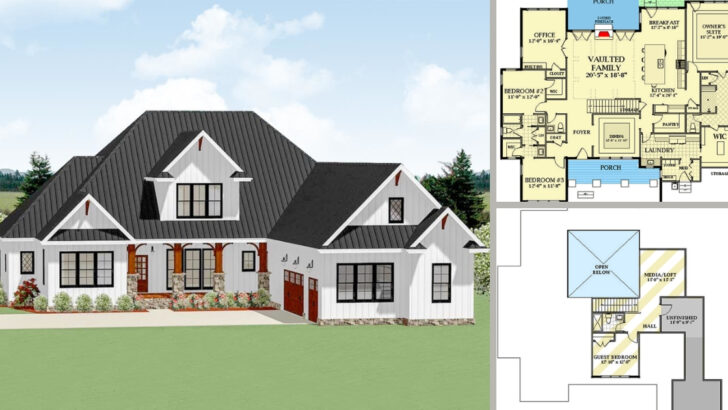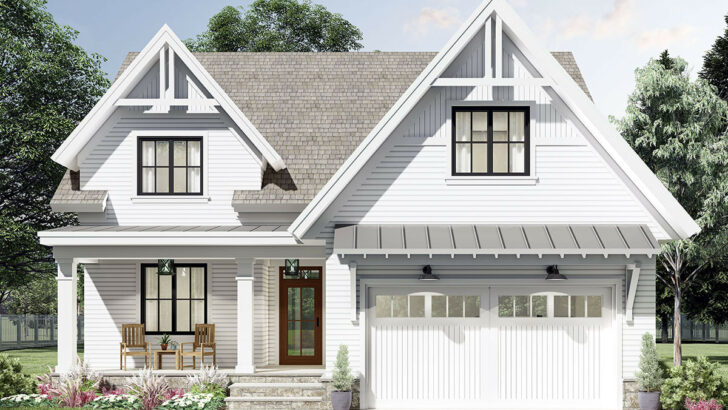
Specifications:
- 2,133 Sq Ft
- 3 – 4 Beds
- 2.5 – 3.5 Baths
- 2 Stories
- 3 Cars
Welcome to the journey of discovering your dream home! Imagine a place where contemporary charm meets the cozy allure of country living, wrapped up in a neat package that promises to be both stylish and functional.
This isn’t just any home; it’s a space that beckons you to live your best life, with a side of humor because, let’s face it, moving boxes isn’t exactly a party.
But the thought of settling into this abode?
Now, that’s worth a celebration.
Picture this: A contemporary country home that stands proudly, its modern color scheme winking at passersby, while warm wood accents whisper, “Welcome home.”
Related House Plans
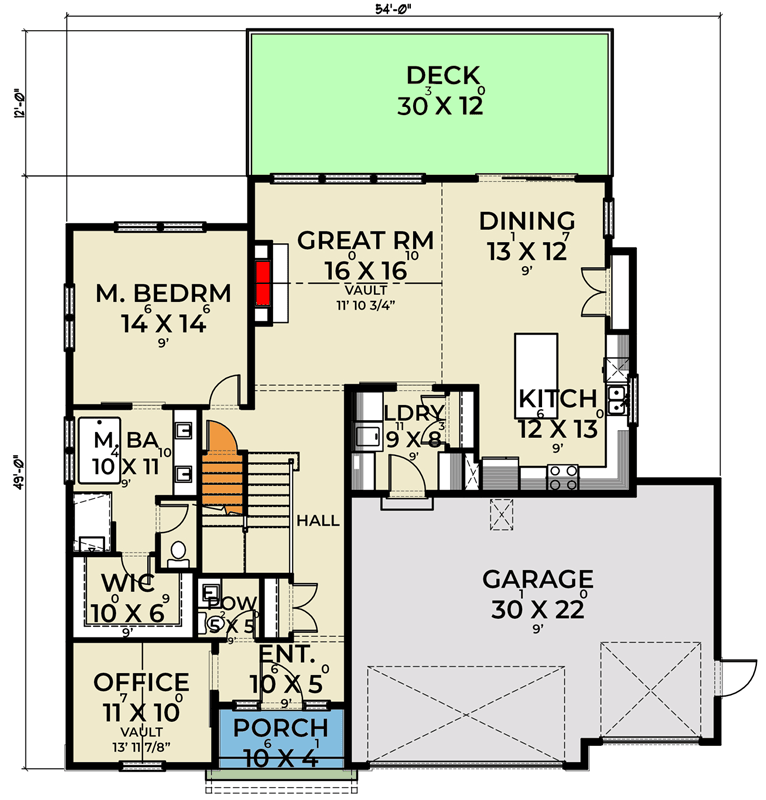

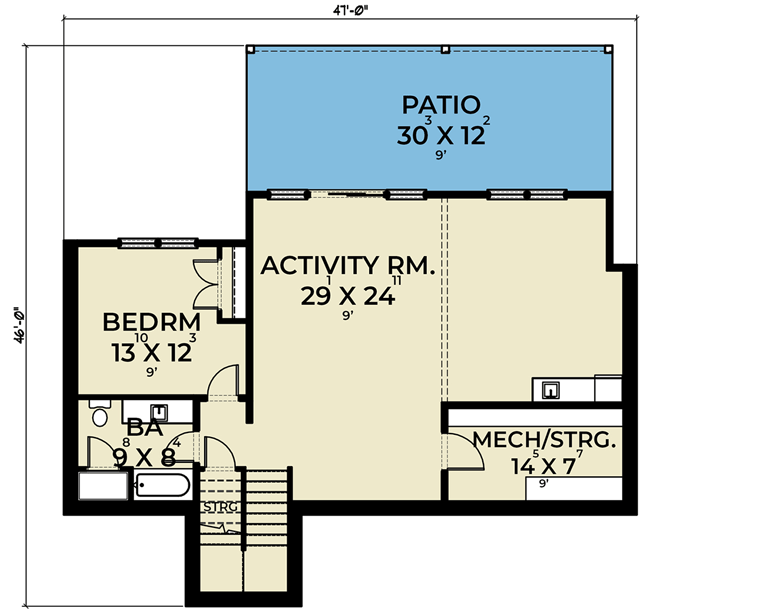
This isn’t just any house; it’s a 2,133 square foot sanctuary designed with your comfort and style in mind.
With options ranging from 3 to 4 bedrooms and 2.5 to 3.5 baths, this two-story marvel is the answer to your “What if?” and “Why not?”
As you step inside, you’re greeted by an open great room that’s so flooded with natural light, you might just need to wear sunglasses indoors.
And why not?
Living here means embracing the extraordinary.
The room seamlessly flows into an eat-in kitchen that’s not just a place to cook but a space to create memories, messes, and maybe even a masterpiece or two (culinary, of course).
Related House Plans
The pièce de résistance?
A large rear deck that beckons you to dine al fresco, because who says you can’t enjoy a gourmet meal in your pajamas under the stars?

This deck isn’t just a feature; it’s an invitation to live a little more, laugh a little louder, and dine a little longer.
Now, let’s talk about the master bedroom.
Located on the main level, this sanctuary considers not just your current whims but your future needs.
It boasts a spacious 5-fixture bathroom with a walk-in closet so roomy, you might just lose yourself in it.
And really, if you’re going to get lost somewhere, shouldn’t it be among your collection of stylish finds?
Rounding off the first floor is a home office that’s more than just a space to work; it’s a haven for dreams, deadlines, and maybe the occasional daydream.
Because who says you can’t plot your next vacation while on a conference call?
Venture upstairs and you’ll find bedrooms 2 and 3, sharing a full bath that’s so chic, morning routines will feel like a spa day.

These rooms aren’t just spaces to sleep; they’re retreats for rest, relaxation, and perhaps a bit of rebellion for bedtime curfews.
But wait, there’s more!
Opt to finish the lower level as designed, and voilà, you gain a multi-purpose activity room that’s ready for anything.
Yoga studio by day, epic game night locale by night, this space adapts to your life’s changing rhythms.
With access to a patio, it’s the perfect backdrop for your next legendary barbecue or a quiet morning with a cup of coffee and your thoughts.
And let’s not forget the additional bedroom and full bathroom down here, providing privacy and comfort for guests or that teenager who loves their independence.
This isn’t just a house; it’s a home that grows with you, accommodating every phase of your life with grace and flexibility.

This contemporary country home plan, with its optional walkout basement, is more than just a place to live.
It’s a canvas for your life’s most colorful moments, a foundation for memories yet to be made, and a testament to the fact that yes, you can have it all: style, functionality, and a touch of country charm, all under one roof.
So, as you dream of your future home, remember this: It’s not just about the walls that shelter you but about the life you build within them.
And with this contemporary country home plan, you’re not just building a house; you’re crafting a legacy of laughter, love, and endless possibilities.
Welcome home to your dream come true.
You May Also Like These House Plans:
Find More House Plans
By Bedrooms:
1 Bedroom • 2 Bedrooms • 3 Bedrooms • 4 Bedrooms • 5 Bedrooms • 6 Bedrooms • 7 Bedrooms • 8 Bedrooms • 9 Bedrooms • 10 Bedrooms
By Levels:
By Total Size:
Under 1,000 SF • 1,000 to 1,500 SF • 1,500 to 2,000 SF • 2,000 to 2,500 SF • 2,500 to 3,000 SF • 3,000 to 3,500 SF • 3,500 to 4,000 SF • 4,000 to 5,000 SF • 5,000 to 10,000 SF • 10,000 to 15,000 SF

