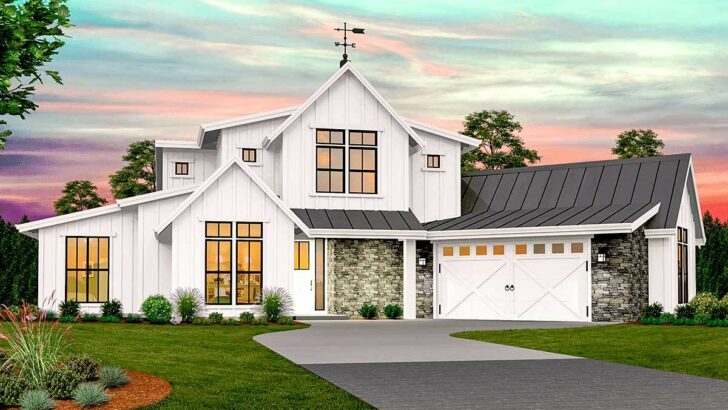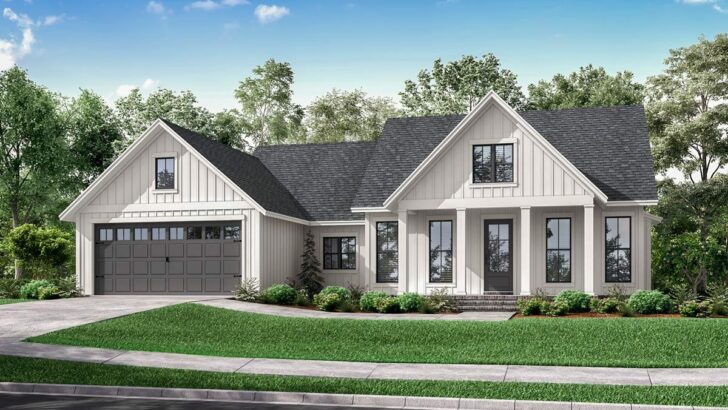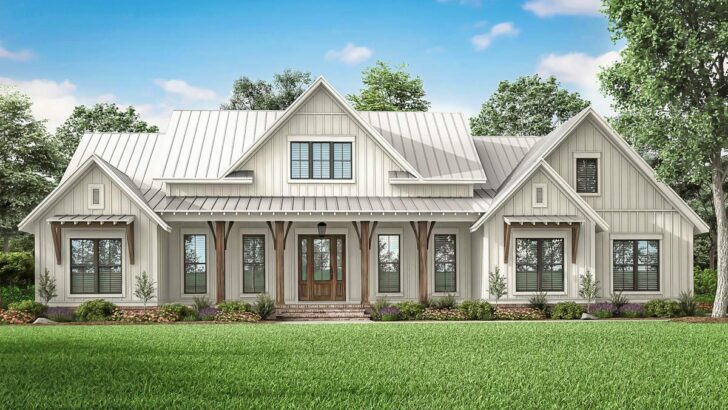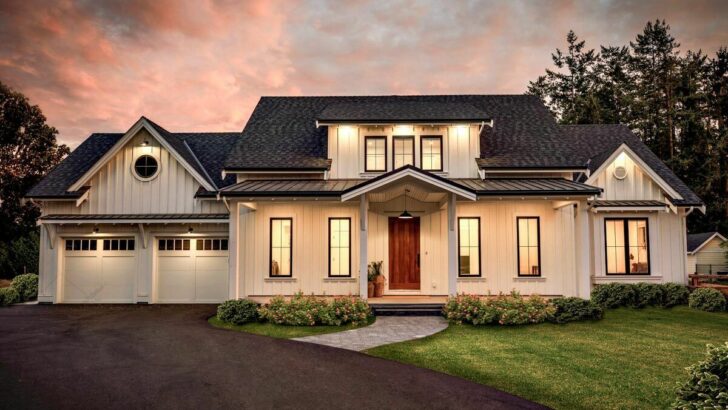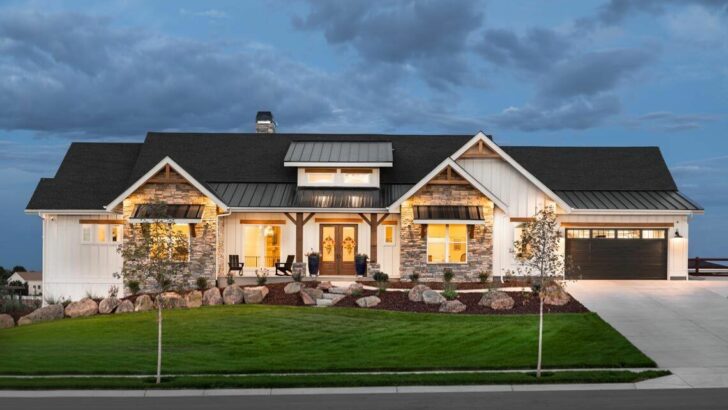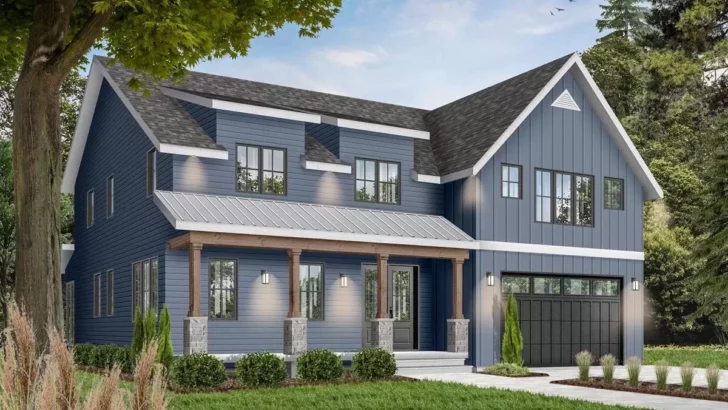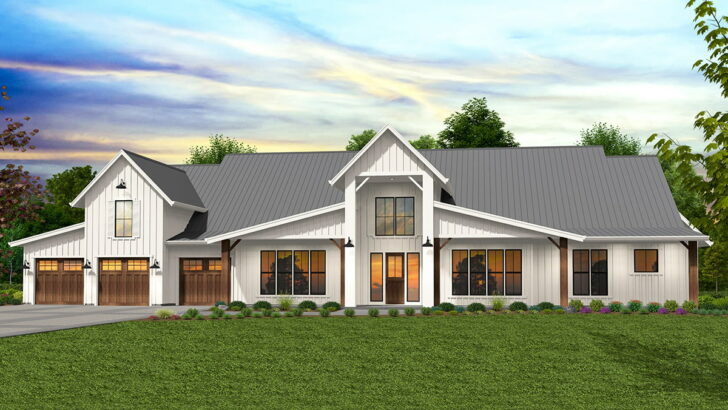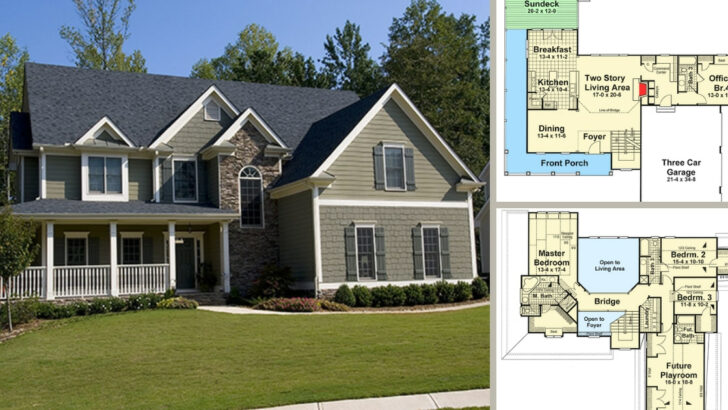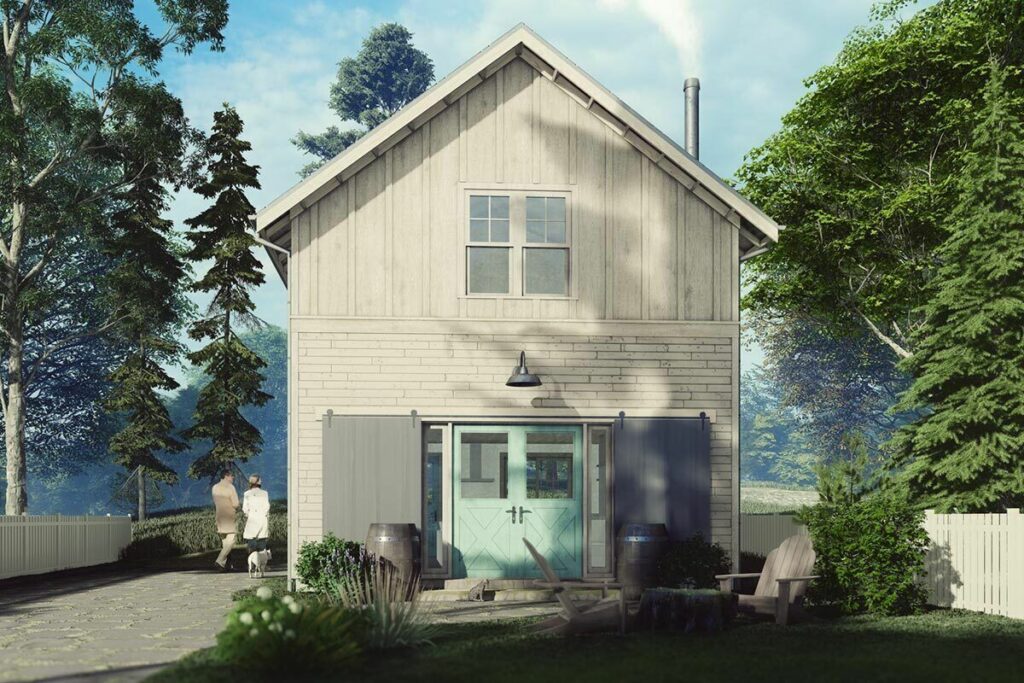
Specifications:
- 1,000 Sq Ft
- 2 Beds
- 1.5 Baths
- 2 Stories
Hey there, home enthusiasts! Ever dreamed of a home that combines the rustic charm of a barn with the cozy comfort of a modern abode? Well, buckle up, because I’m about to take you on a tour of a house plan that’s as unique as your grandma’s secret cookie recipe.
We’re talking about a two-story, 2-bed barndominium that packs a whole lot of living into a neat 1,000 square foot package.
Picture this: a house that whispers tales of the countryside but doesn’t skimp on style. The exterior of this barndominium is a delightful mix of brick and board and batten siding. It’s like the house is wearing a tweed jacket with elbow patches – classic, but with a twist.
And let’s not forget the sliding barn doors. They’re not just doors; they’re like a friendly nod to the past, a reminder of the good old days when life was simpler.

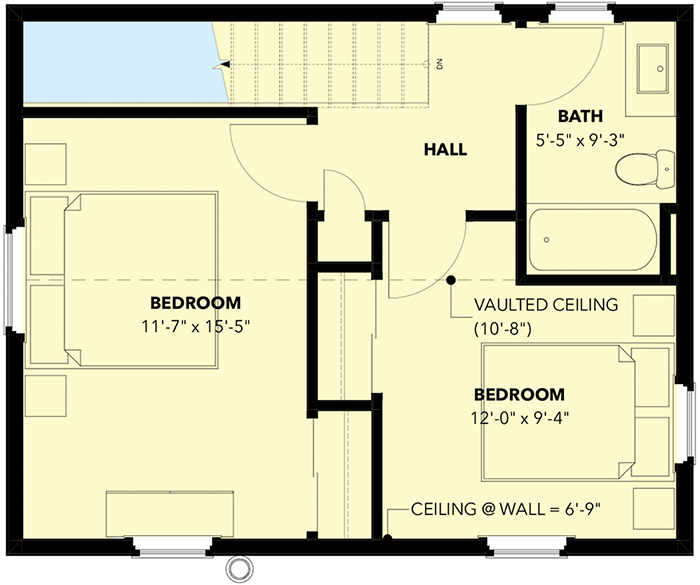
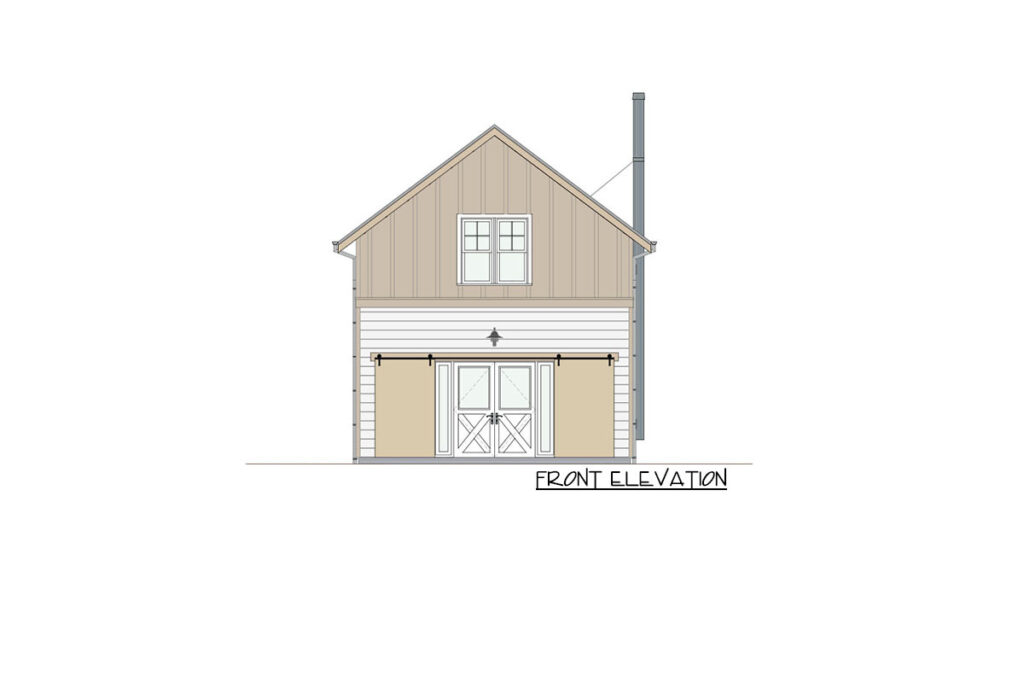
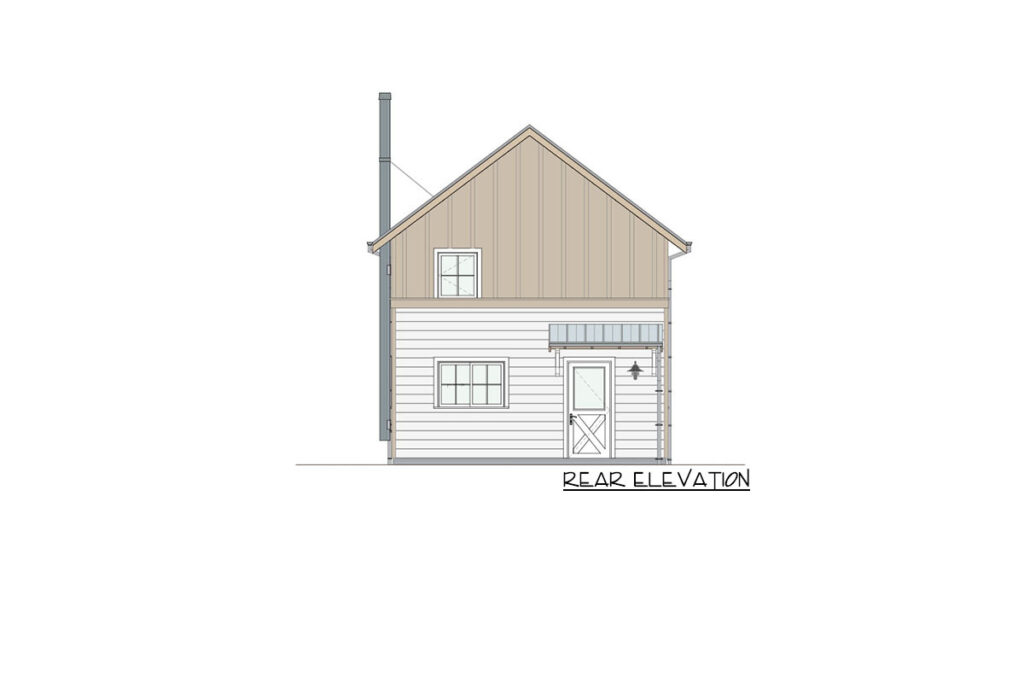
Related House Plans
Step inside, and you’re greeted by a space that’s as open as a prairie sky. The main floor is a no-wall zone, blending the living room and kitchen/dining area into one harmonious space.
It’s perfect for those who love to entertain or just want to keep an eye on the kids or the TV (or both) while whipping up a meal. And there’s a window over the sink – a small detail, perhaps, but trust me, doing dishes with a view is a game-changer.
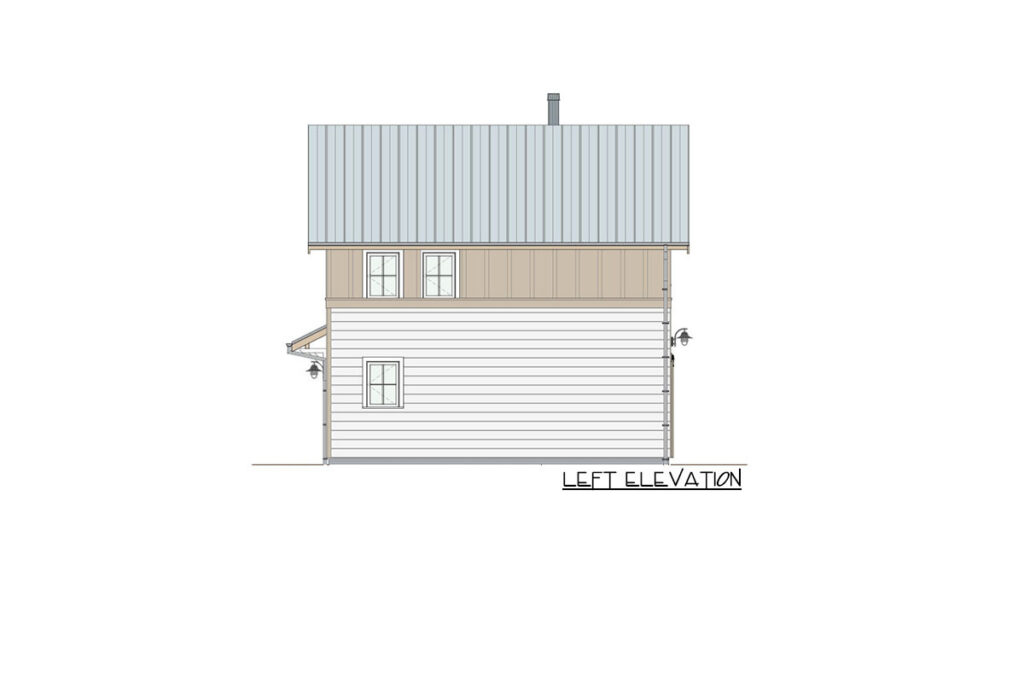
Tucked away in the back-left corner is a powder room, hidden behind a nifty pocket door. It’s like a little magic trick – now you see it, now you don’t! The adventure continues upstairs. Here, you’ll find two bedrooms, each boasting vaulted ceilings that give them an airy, spacious feel.
It’s like each room is saying, “Hey, I may be small, but I’m also mighty!” And then there’s the full bath, completing this cozy upstairs haven. It’s the perfect place to retreat after a long day, a space where you can relax and recharge.
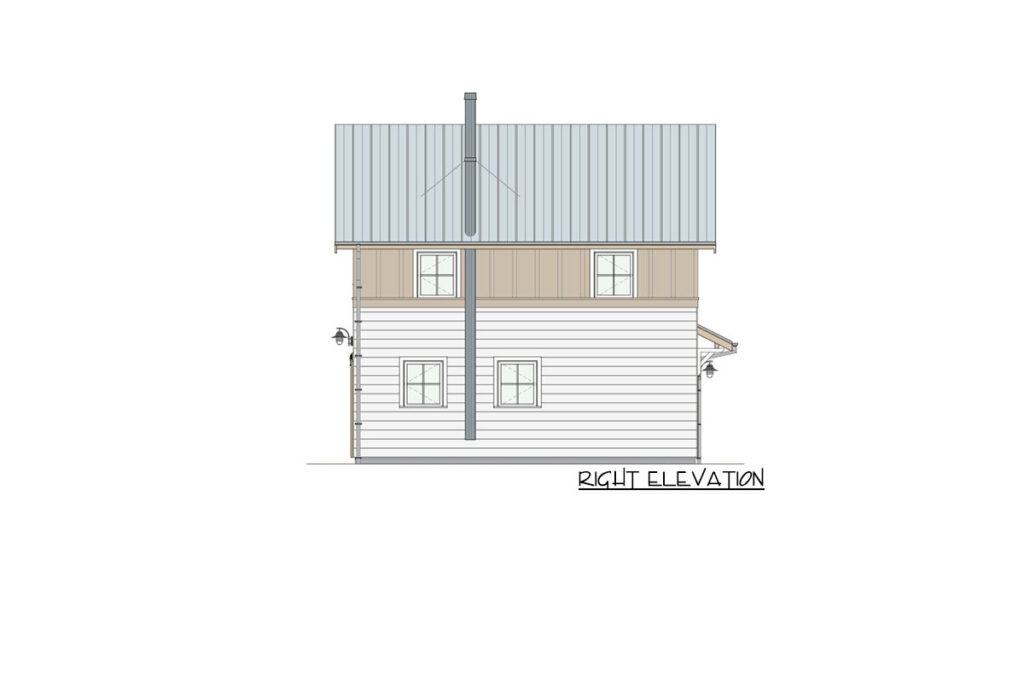
Living in a barndominium like this is all about embracing the best of both worlds. You’ve got the charm and character of a barn, mixed with the comfort and convenience of a modern home.
It’s a place where memories are made, where laughter echoes off the walls, and where every nook and cranny tells a story.
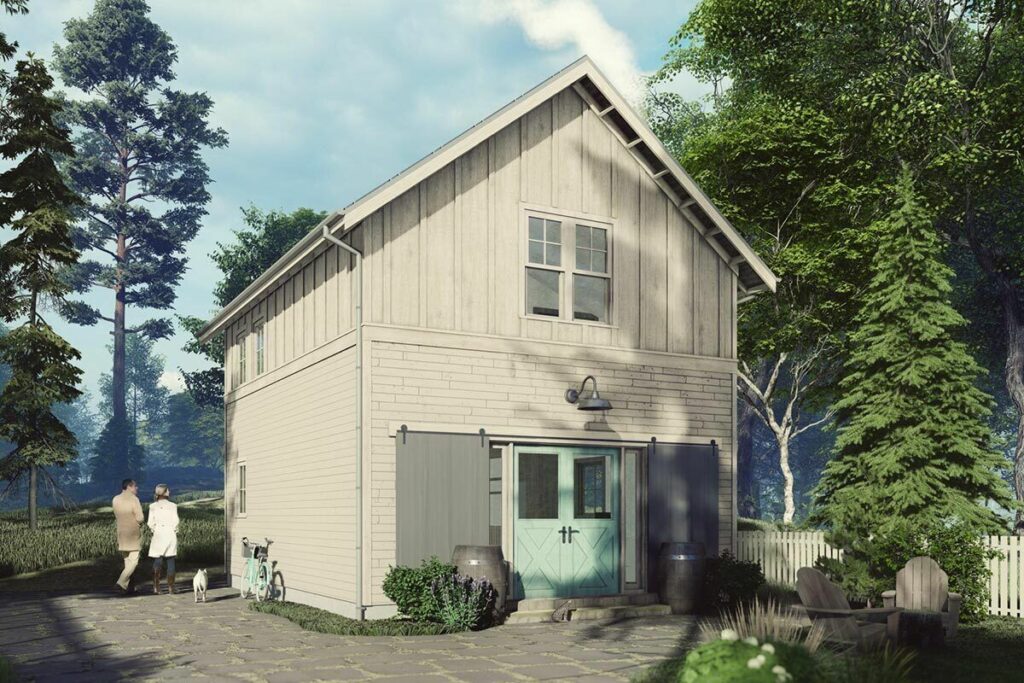
Let’s break it down. This house plan is not just a structure; it’s a lifestyle choice. It’s for those who love the idea of living large in a smaller footprint.
Related House Plans
It’s for the dreamers who want a home that’s out of the ordinary. And it’s for the pragmatists who know that a well-designed 1,000 square feet can be just as fulfilling as a sprawling mansion.

So, there you have it – a house plan that’s as charming as it is practical. Whether you’re a first-time homebuyer, a downsizer, or just someone who appreciates a good blend of old and new, this two-story, 2-bed barndominium might just be what you’ve been looking for.
It’s a reminder that sometimes, the best things really do come in small packages. And in this case, that package is a 1,000 square foot bundle of joy, ready to be called home.
You May Also Like These House Plans:
Find More House Plans
By Bedrooms:
1 Bedroom • 2 Bedrooms • 3 Bedrooms • 4 Bedrooms • 5 Bedrooms • 6 Bedrooms • 7 Bedrooms • 8 Bedrooms • 9 Bedrooms • 10 Bedrooms
By Levels:
By Total Size:
Under 1,000 SF • 1,000 to 1,500 SF • 1,500 to 2,000 SF • 2,000 to 2,500 SF • 2,500 to 3,000 SF • 3,000 to 3,500 SF • 3,500 to 4,000 SF • 4,000 to 5,000 SF • 5,000 to 10,000 SF • 10,000 to 15,000 SF

