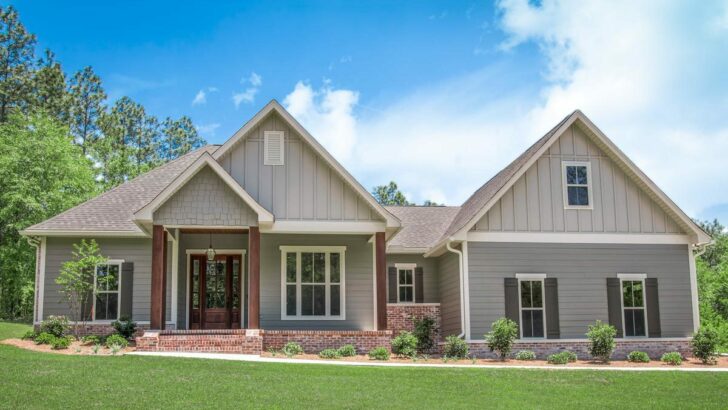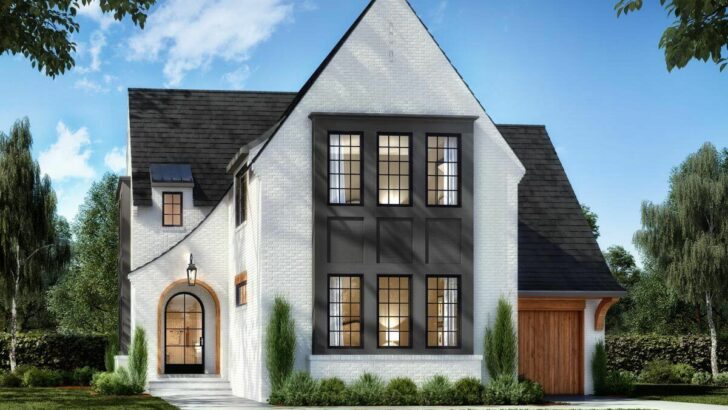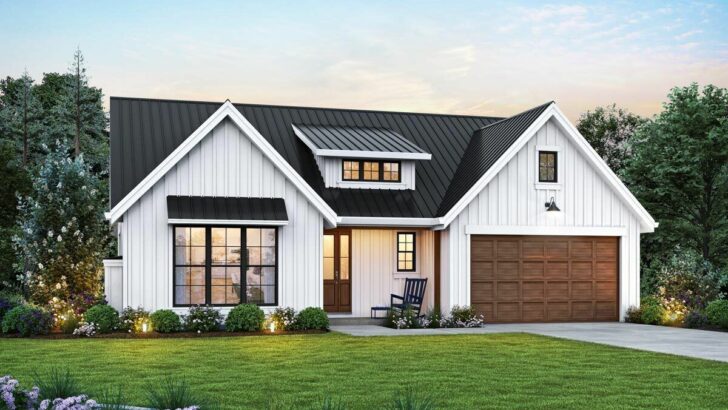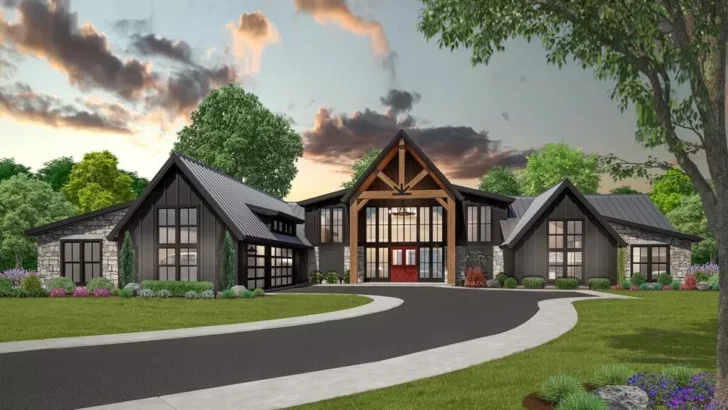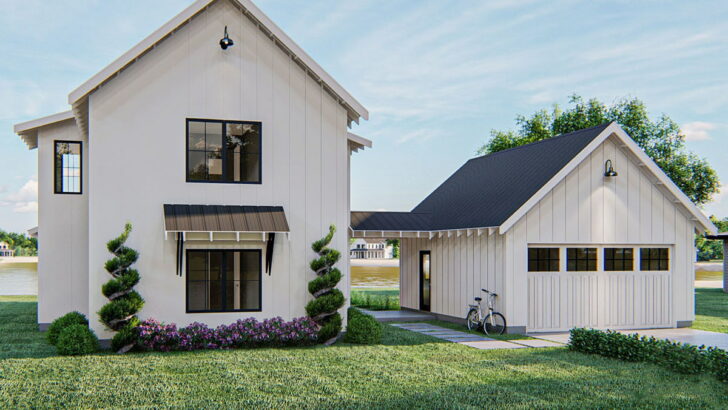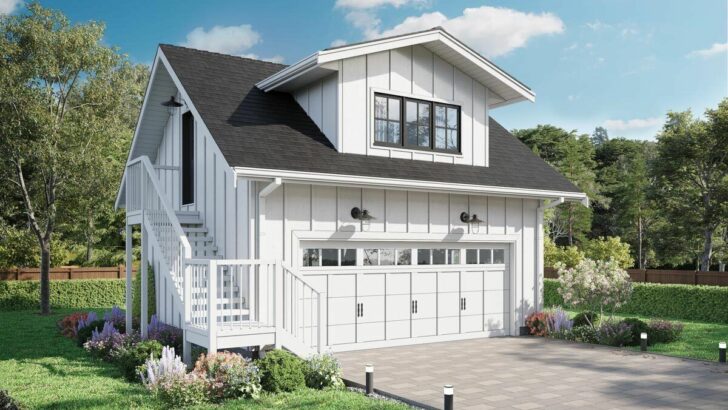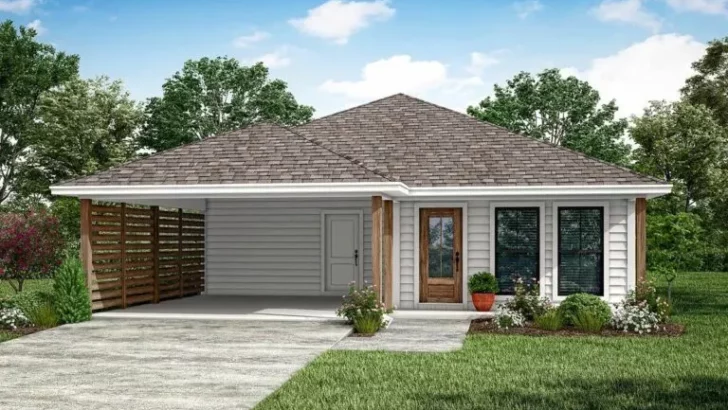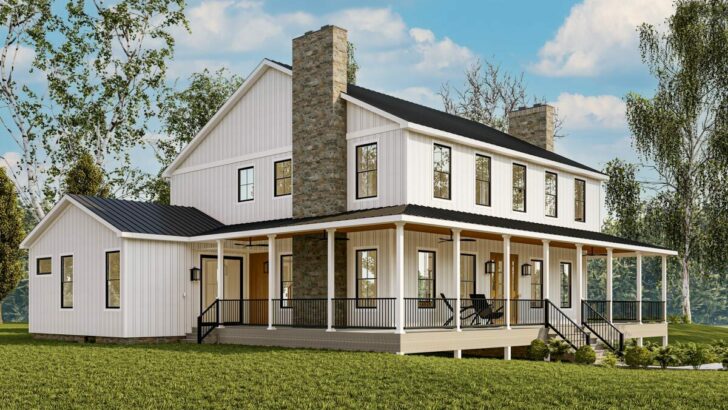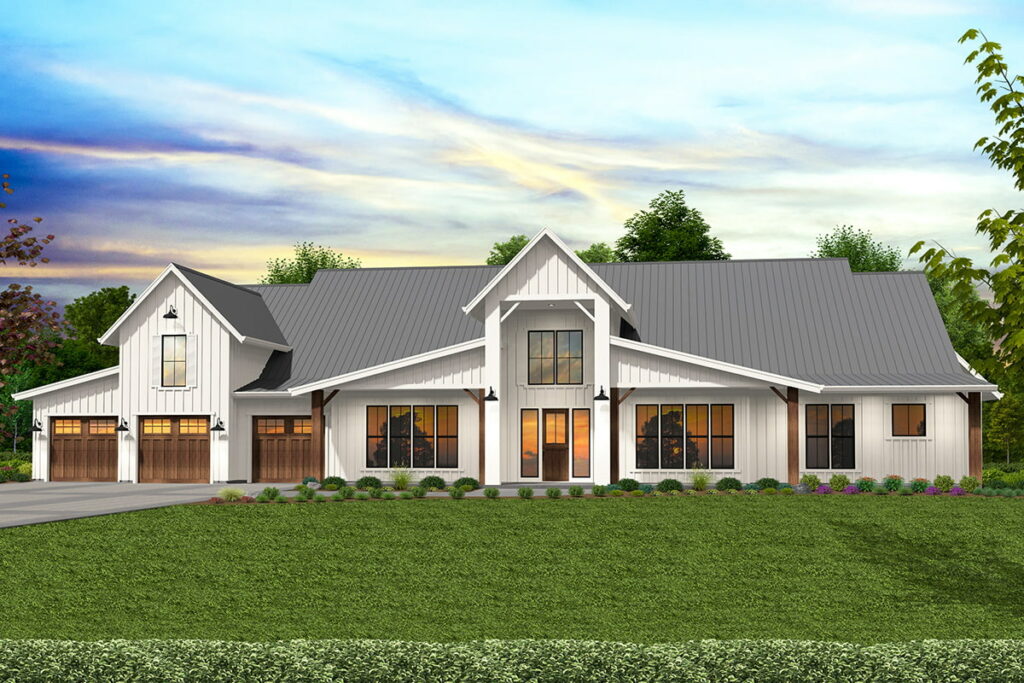
Specifications:
- 4,841 Sq Ft
- 5 – 6 Beds
- 3.5 Baths
- 1 Stories
- 3 Cars
Ah, the dream of living in a modern barn-style house! It’s like blending the rustic charm of a countryside barn with the sleek, clean lines of a modern home.
If you’re someone who’s ever fantasized about such a blend, you’re in for a treat. Today, let’s embark on a verbal tour of a house that’s not just a structure, but a statement – a 4,841 square foot barn-style modern house plan that seamlessly merges indoor and outdoor living.
And, oh boy, does it have some stories to tell!


When you first step into this home, it’s like walking into a hug from an old friend. The foyer is a grand two-story affair, giving you a taste of the majesty that lies ahead.
Related House Plans
To your left, there’s a private study, a sanctuary for your thoughts. To your right, a theater room, ready for those binge-watching sessions or cozy movie nights. But the real magic lies straight ahead.
Imagine an open-plan living area, where each day feels like a breath of fresh air. The kitchen is a chef’s paradise, sprawling and L-shaped, boasting a large island that’s perfect for impromptu meal preps or those heart-to-heart conversations over a cup of coffee.
Adjacent to this culinary masterpiece is the dining space, strategically open, ensuring that no one ever feels left out. Whether it’s a quick breakfast on a busy morning or a lavish dinner party, this area adapts to every occasion.
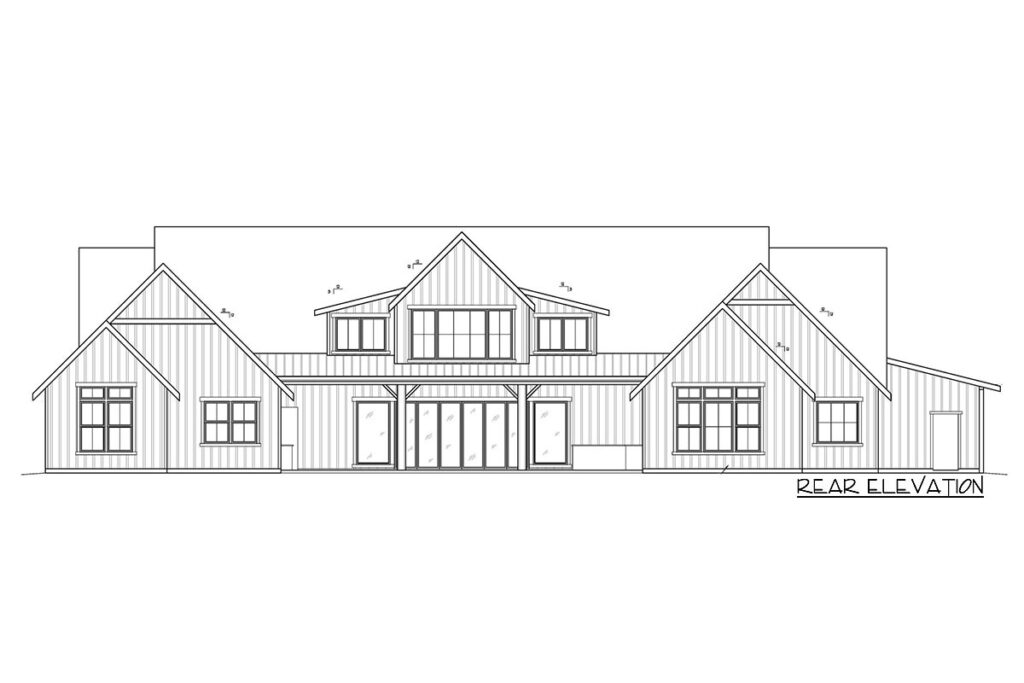
The great room, with its folding door access, erases the line between indoors and outdoors. Throw open the doors, and voilà, your living space just doubled! It’s like having a deluxe outdoor living room, perfect for those lazy Sunday barbecues or star-gazing nights.
Now, let’s tiptoe into the master bedroom. Occupying almost the entire left wing of the home, this room isn’t just a bedroom; it’s a retreat.
Flooded with natural light, the space feels like your personal slice of heaven. The vaulted ceiling adds an airy, luxurious touch, making the room feel even more spacious.
Crossing over to the other side of the house, we enter a realm that can be a bustling hub for kids or a serene haven for guests.
Related House Plans
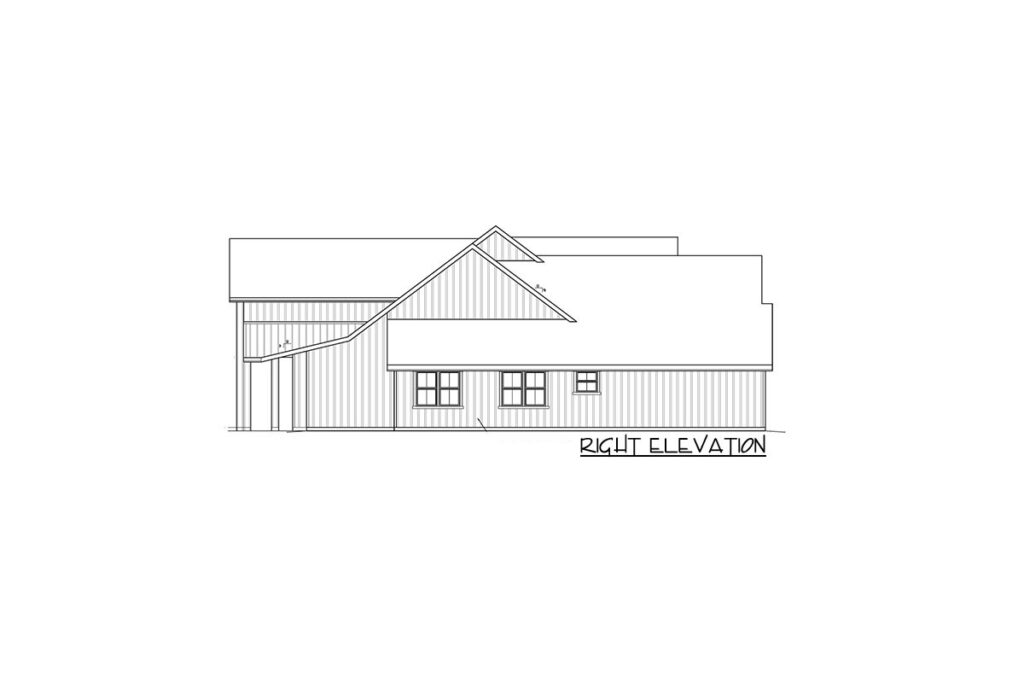
Four bedrooms encircle a large central activity room. The versatility here is key – it can morph into a playroom, an art studio, or even a second living room, depending on your mood or need.
And then there’s the flex room. Think of it as the wild card of the house. Need an extra bedroom? You got it. A home gym, perhaps? No problem. This room is like that friend who’s up for anything.
One of the most enchanting aspects of this house plan is its ability to blur the lines between indoor and outdoor living.
The seamless transition ensures that whether you’re lounging inside or basking in the outdoor living area, you feel connected to both spaces.
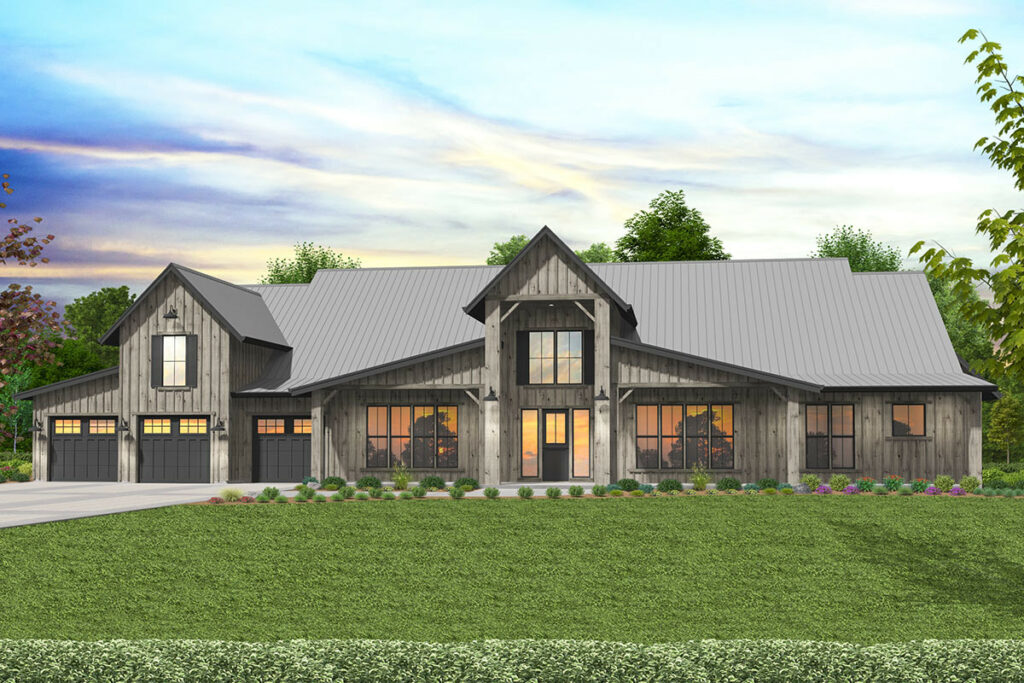
So, there you have it, a house that’s more than just walls and windows. It’s a blend of functionality, aesthetics, and little slices of luxury, making it not just a house, but a home.
A home where every nook tells a story, every room sings a song of comfort, and every day feels like an adventure. Welcome to the modern barn-style house, where dreams meet reality!
You May Also Like These House Plans:
Find More House Plans
By Bedrooms:
1 Bedroom • 2 Bedrooms • 3 Bedrooms • 4 Bedrooms • 5 Bedrooms • 6 Bedrooms • 7 Bedrooms • 8 Bedrooms • 9 Bedrooms • 10 Bedrooms
By Levels:
By Total Size:
Under 1,000 SF • 1,000 to 1,500 SF • 1,500 to 2,000 SF • 2,000 to 2,500 SF • 2,500 to 3,000 SF • 3,000 to 3,500 SF • 3,500 to 4,000 SF • 4,000 to 5,000 SF • 5,000 to 10,000 SF • 10,000 to 15,000 SF

